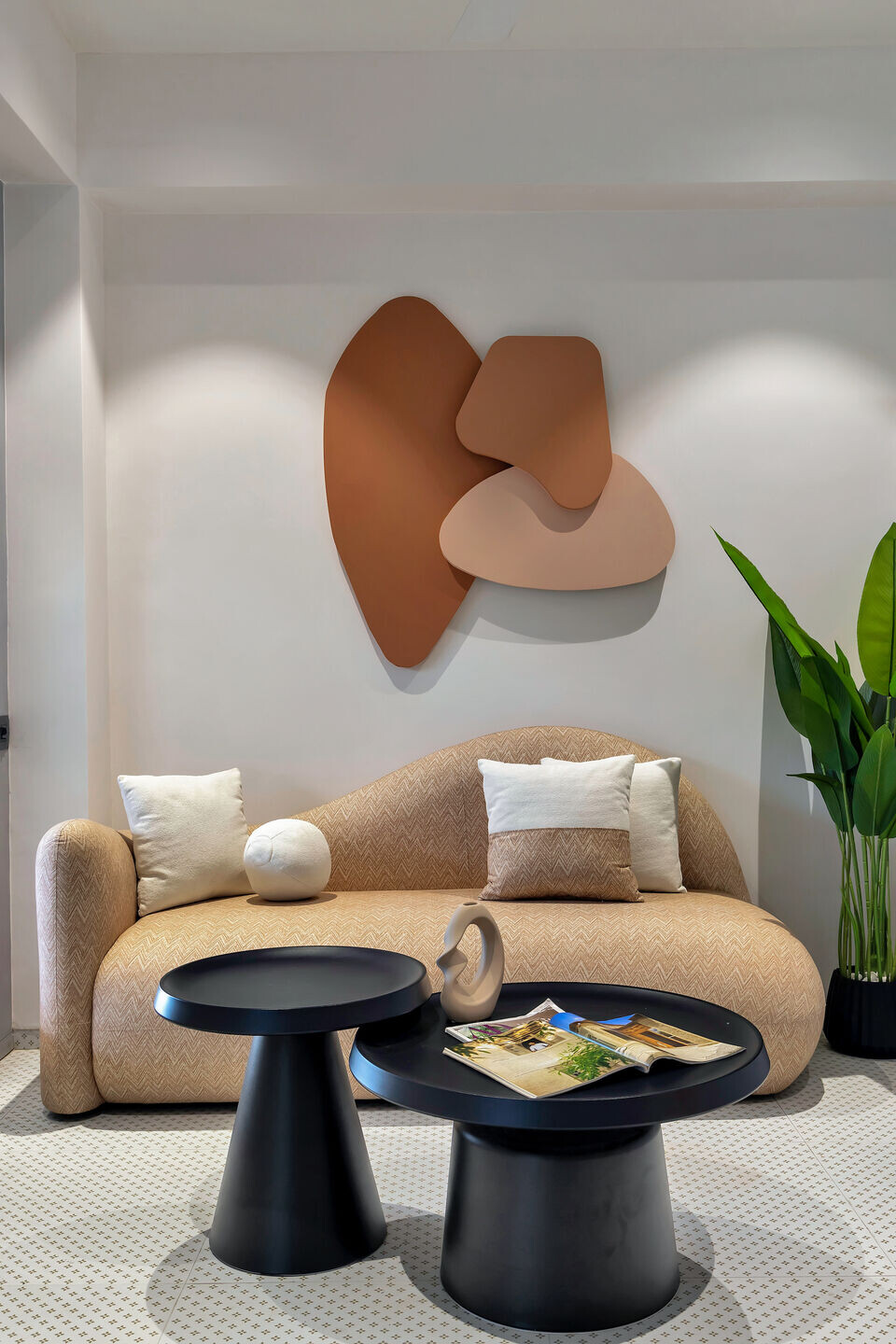Design Concept and Colour palette
The office unfolds as a nuanced palette of soft pastel orange, verdant green, and calming beige, each color a poetic representation of the space's underlying essence. Orange, with its youthful optimism, invigorates the surroundings, while green heralds renewal and growth, embodying fresh beginnings.
Beige, chosen as a tranquil base, provides a quiet calm that soothes and steadies. Together, these tones foster a serene and harmonious environment.
The design embraces gentle, sweeping curves, symbolizing continuity and fluidity, punctuated by delicate patterns that subtly lend texture and depth to each space, revealing a quiet sophistication that speaks without shouting.
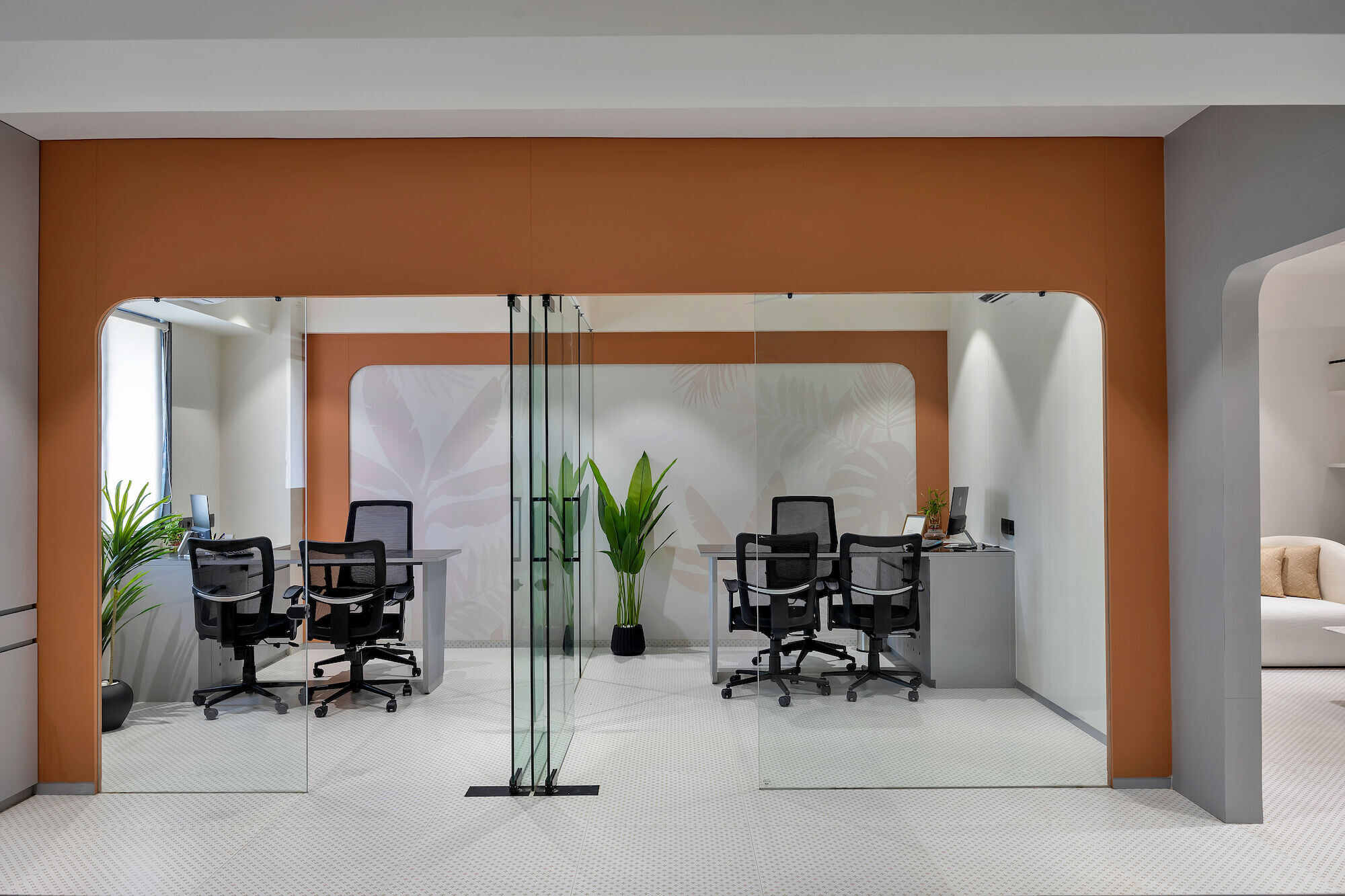
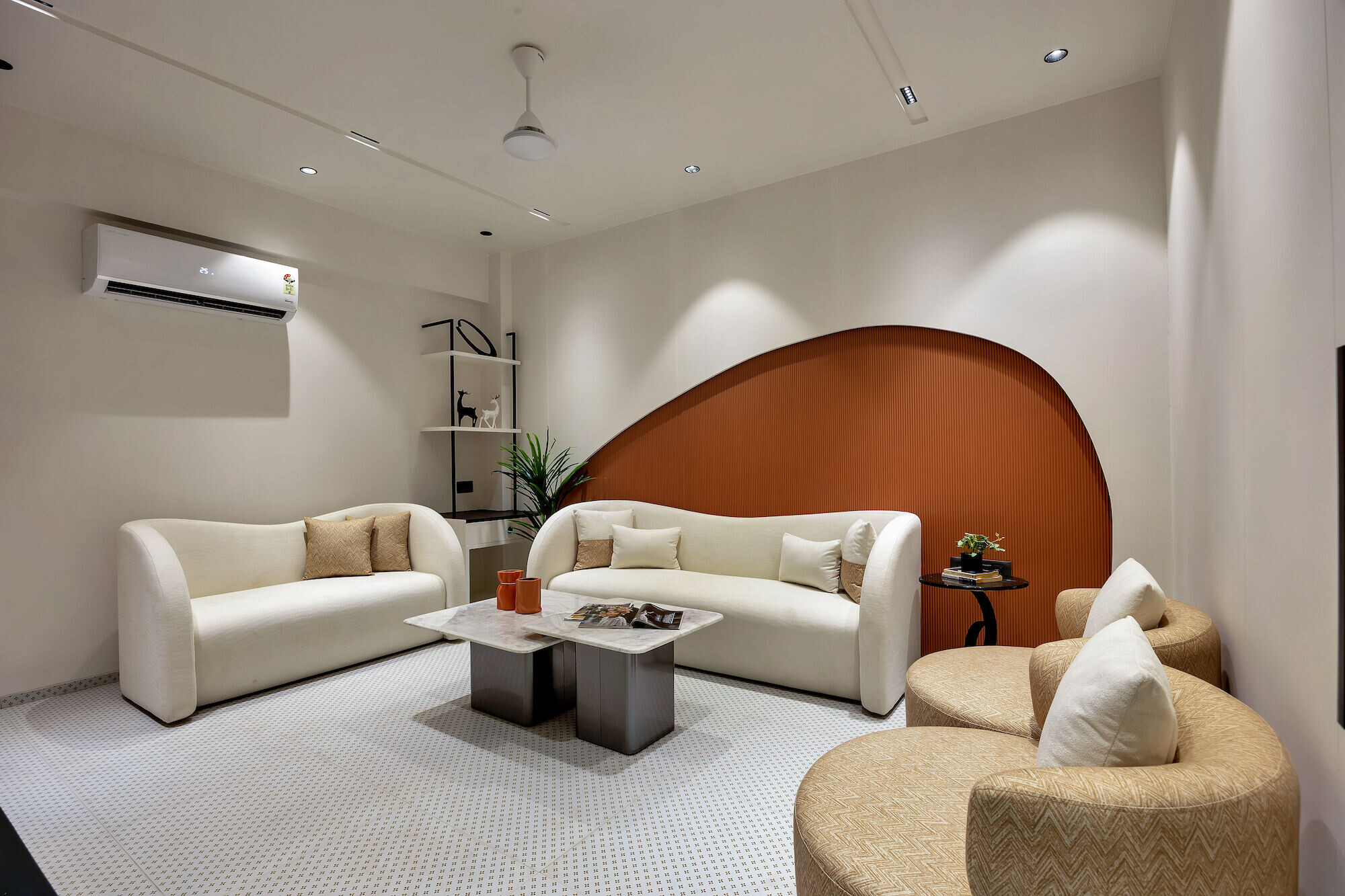
Entrance Area
The entrance is designed as both an introduction and a gentle threshold, offering a first glimpse of the office's character. Integrated storage solutions are placed here, thoughtfully minimizing clutter in the inner workspace and setting a tone of considered functionality.
Flourishes of greenery soften the entry, their lively hues inviting a sense of vitality. The company logo, artfully positioned within gentle curves, adds a personal touch, acting as a visual anchor that signals the brand's ethos. The entrance thus becomes a space of subtle sophistication, balancing beauty and practicality in a seamless, welcoming statement.
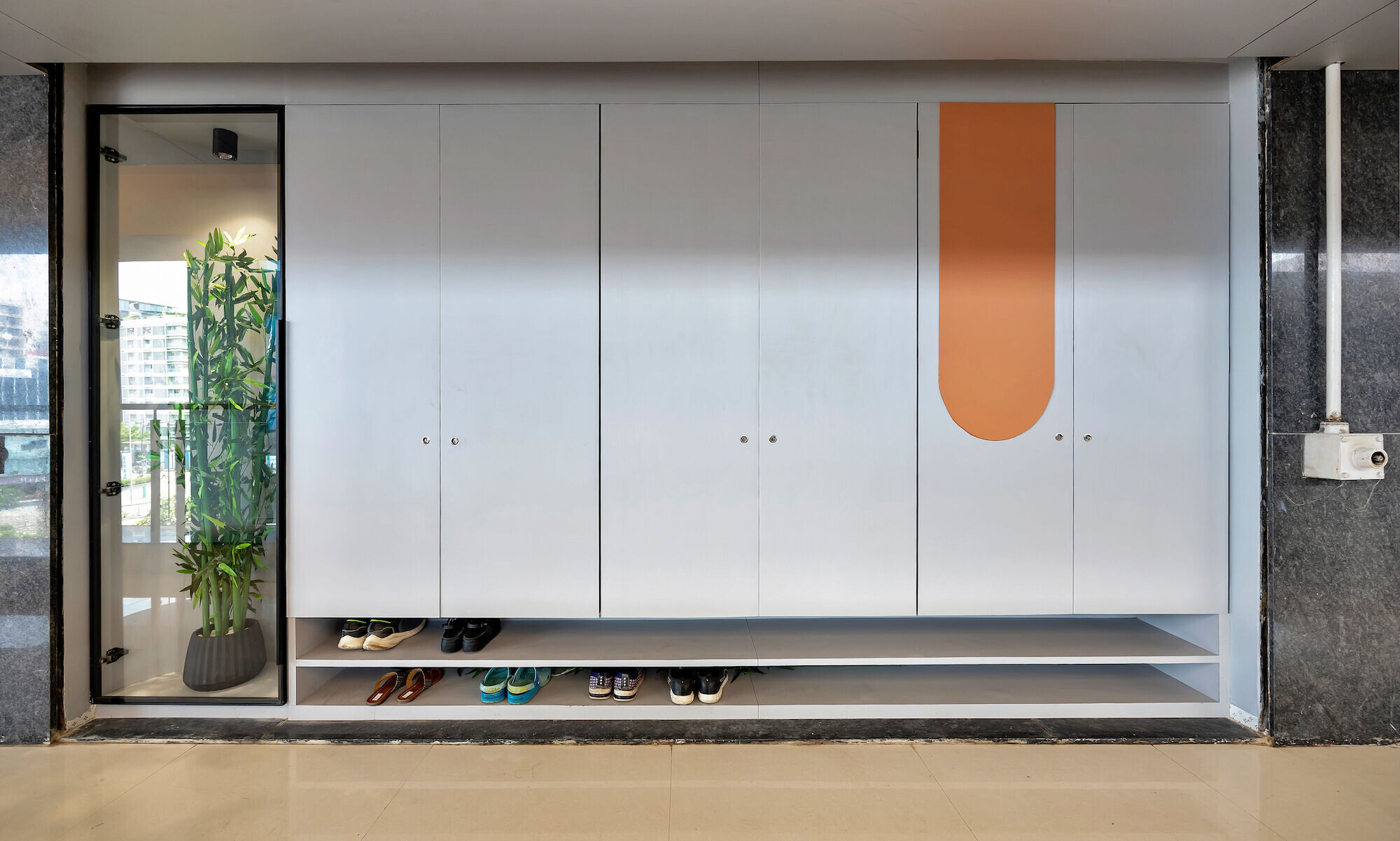
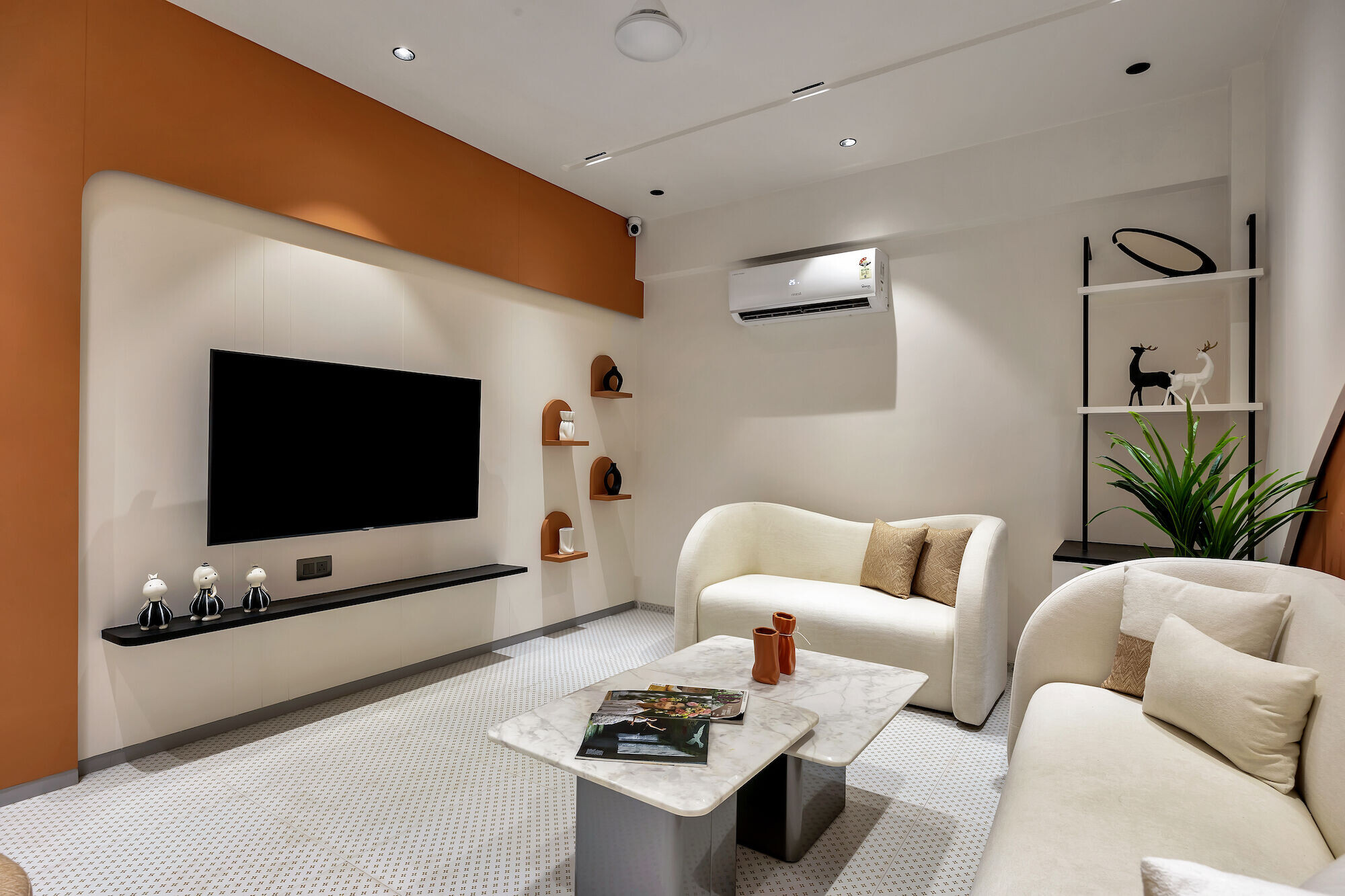
Reception Area
In the reception, the design narrative unfolds more fully. Curves continue to flow here, creating a visual continuity that ties each space together. Motif tiles grace the floor, bringing a handcrafted quality that juxtaposes with the structure's more modern elements. These tiles, with their intricate patterns, add a tactile depth, rooting the space in a natural elegance.
Exposed beams and columns are left unadorned, celebrating the structure's integrity and lending a raw, unpretentious charm. The reception area becomes a bridge between the outside world and the workspace within, warmly greeting guests with an ambiance that is both elevated and authentic.
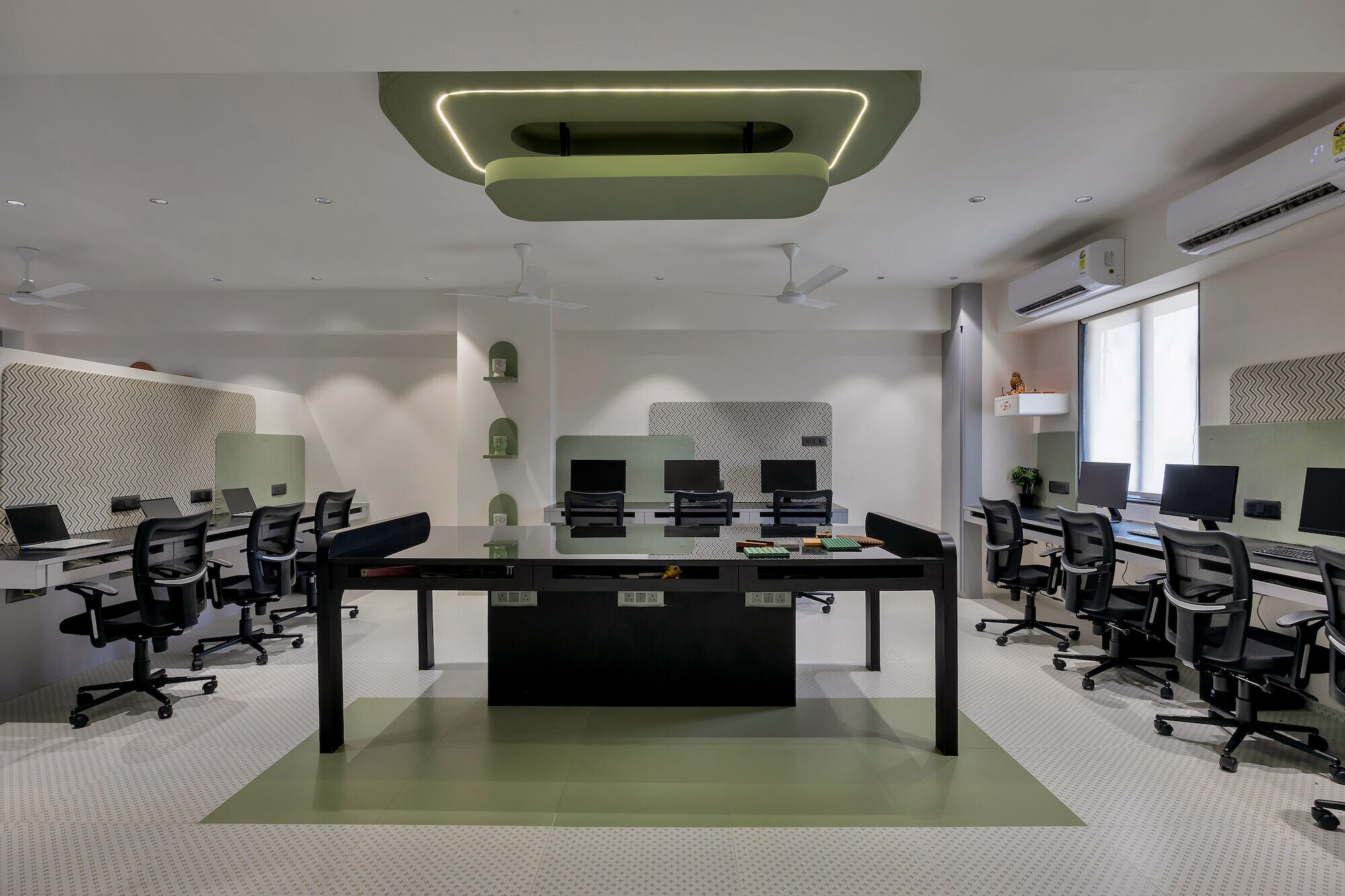
Team Area
Separated by a refined partition from the reception, the team area is conceived as an open, collaborative space that fosters a sense of unity.
A versatile, multipurpose table crafted from durable material serves as both a workstation and communal dining area, promoting a culture of togetherness. Here, the design acknowledges the fluidity of growth; while currently accommodating a team of twelve, seating can expand to support up to eighteen, reflecting a vision of resilience and adaptability.
Ambient lighting and carefully curated seating arrangements complete the experience, creating an environment that encourages both productivity and shared moments of camaraderie.
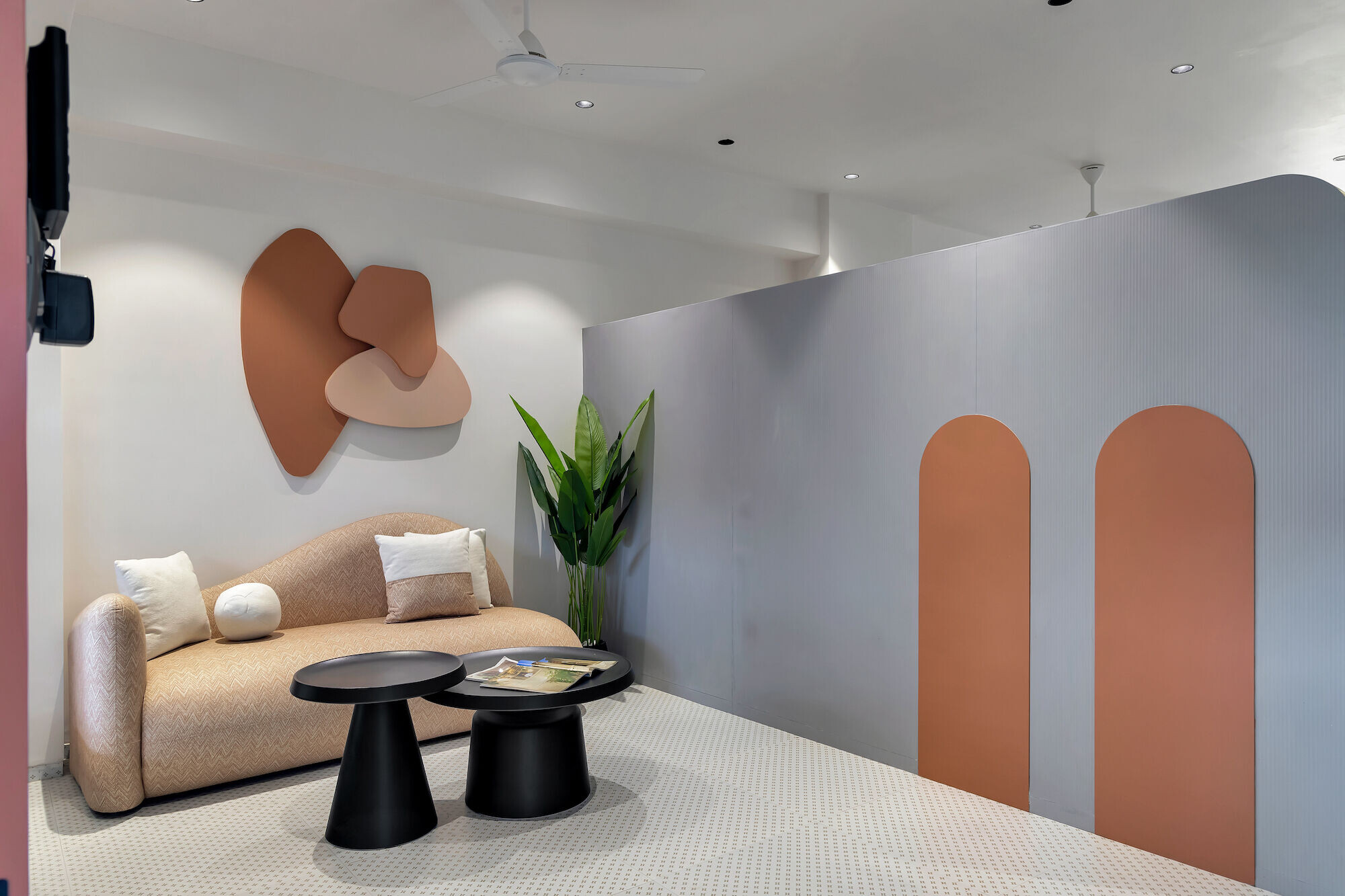
Cabin Area
The cabin area is a study in openness and cohesion, achieved through glass partitions that provide both separation and transparency.
Here, thoughtfully positioned green planters add a natural vibrancy, while a subtle botanical wallpaper, with hints of orange, enlivens the walls without overpowering the space. The curves from other areas echo here as well, creating a cohesive language that ties the office together.
Minimalistic furnishings and decor allow for a sense of uncluttered calm, supporting a focused yet inviting atmosphere. This is a space designed for reflection, introspection, and clear thinking, balancing professionalism with warmth.
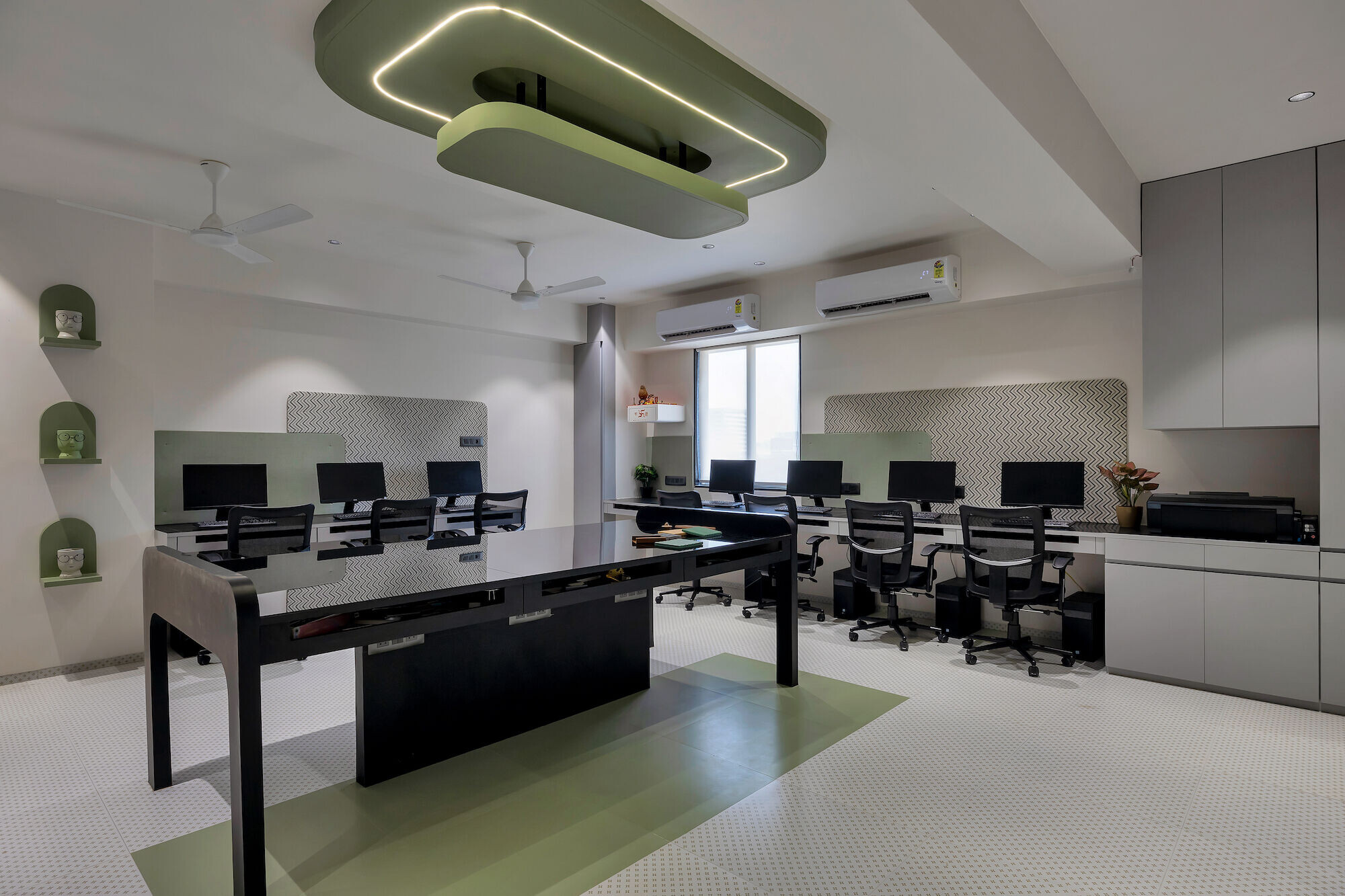
Meetup Area
The meetup area is the heart of the office—a space where ideas and connections flourish. Informal seating gives it a homely vibe, designed to put clients at ease and encourage open dialogue.
Seating is flexible, comfortably accommodating up to eight individuals, making it ideal for collaborative sessions and intimate gatherings alike. Carefully chosen decor, like art books and natural accents, enhances the space's inviting feel.
This is more than a meeting room; it is a place for meaningful interactions, where clients and designers can engage in a creative dialogue, shaping visions within a space that feels as welcoming as home.
