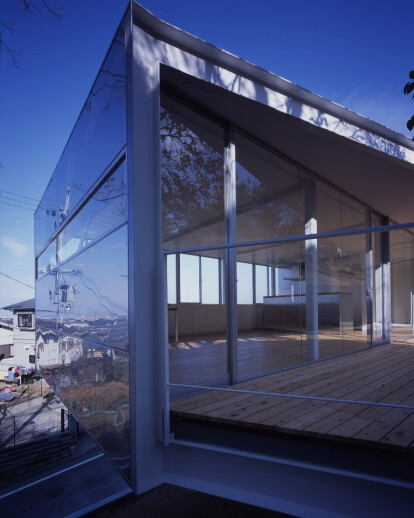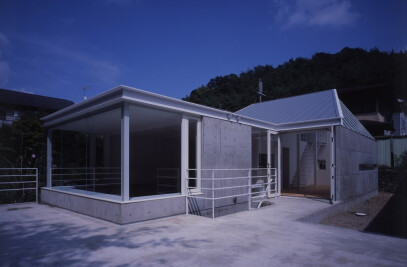The house stands on the 30° northern slope of the hill in a suburb of Osaka. The road touches the site only at the lower side of the slope. This is a site which is difficult for not only constructing but living.
However, we anticipated that the house should gain the northern scenery and southern sunlight if it is possible to lift up the dwelling space. Therefore, the most important task for us was to create a large and flat floor up on the hill within the budget. The residents of the house are a young couple and two terriers.
The house under the ground is built with concrete walls. Once the house sticks out from the ground, the steel frames support the house. The 5-meter cantilevered living room and a wood terrace are connected in plan, creating maximum flat and continuous space above the ground.
The living room, utility rooms, and a guest room line up toward the bottom of the hill. This line is bent in plan to enclose the terrace in the south. Most of the home life can be led on this floor, except sleeping. The bottom two floors only connote the parking space, sleeping room, and the approach steps up to the top floor.
The hillside surface was left untouched when the construction was finished. Then, the residents by themselves began to plant trees on it little by little. They are planning to cover up the surface with greenery in the future, but without hurry.































