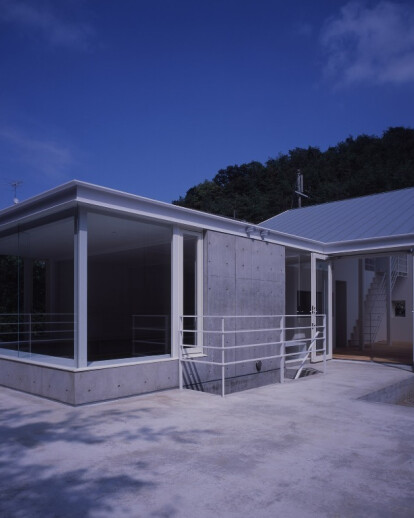This house stands in a quiet valley in eastern Kyoto. The precipitous hillside was gradually hardened by the trees while the time passes by, and became a wall made of greenery. This small house stands in relativity to "the green wall." I started with the initial idea to set a boundary between natural and artificial territories within the site, by laying a concrete slab on the artificial side of the ground. Then, I create retaining concrete walls beneath the slab which embrace the parking space. At the same time above the ground, the upright concrete walls and glass windows define the interior living space of the house. A part of the roof is slanted, and the second floor comes under it. The roof windows on the edge of the slanted roof allow southern sunlight into the house whose sides are blocked by higher buildings.
The concrete exterior walls exaggerate the existence of the house from the surroundings. On the contrary, the interior walls and ceilings are finished in white to frame outside views effectively. The steel structures sustain these membranes.
In plan, the interior is composed of one continuous space, embracing storage and utility cores. Every end of the corridors is connected to windows to connotes various surrounding scenery in this small house. The dining room with a high ceiling and the living room placed a step lower than the dining room act as the main spaces of the house. The difference between the ceiling heights and lighting conditions pick out the characteristics of those rooms.































