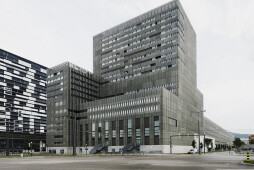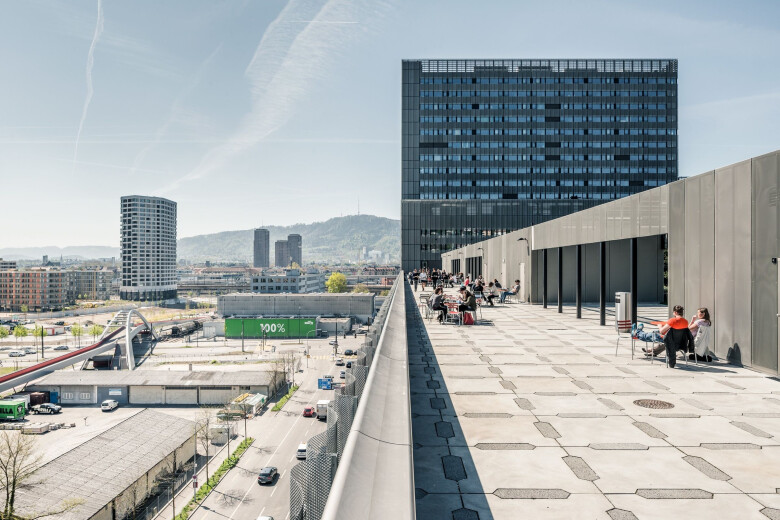The aim of the conversion of the large former Toni milk processing building into a location for education, culture and housing was to formulate a concept for a building that is almost the size of an entire urban block. Our design suggested dealing with the size of the project by means of a kind of internal urbanism. The existing system of ramps was reinterpreted as a vertical boulevard and became the building’s main circulation system. As a counterpart to this we placed a large entrance hall, conceived as a public space, at the intersection of the high-rise and the lower parts of the building. An internal spatial figure is created that is connected by a series of halls, squares, voids and cascading staircases. It helps establish identity and places the many different functions like the buildings in a city, functioning as a kind of spatial catalyst that makes internal exchange possible. In addition to the urban planning challenges, many different questions were also posed at an architectural level: for instance how to deal in design terms with the extremely divergent scales and with the large number of very specific functions, or what overall atmospheric mood is most appropriate for such an extremely dense complex. In this regard the existing industrial building offered productive resistance and served us as a constant sparring partner. To create diversity and variety the architecture works with various degrees of refinement at different places: generally raw, here and there more refined, sometimes over-defined, mostly under-defined. A wide range of extremely different spaces is created, extending from functional public halls and circulation spaces to intimate rehearsal cabinets: the building as city, the city as building.
Applied Products
Share or Add Toni-Areal to your Collections





























































