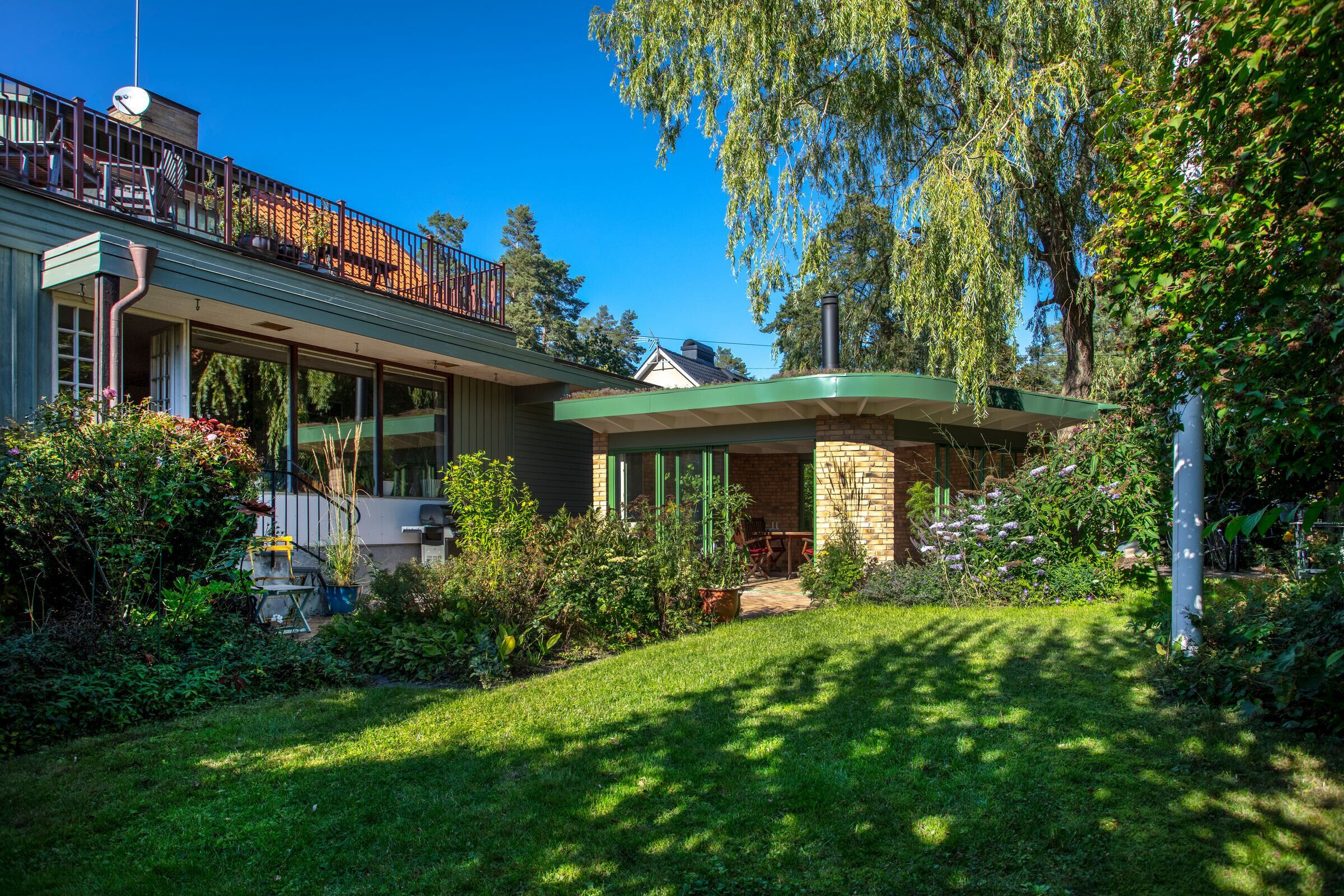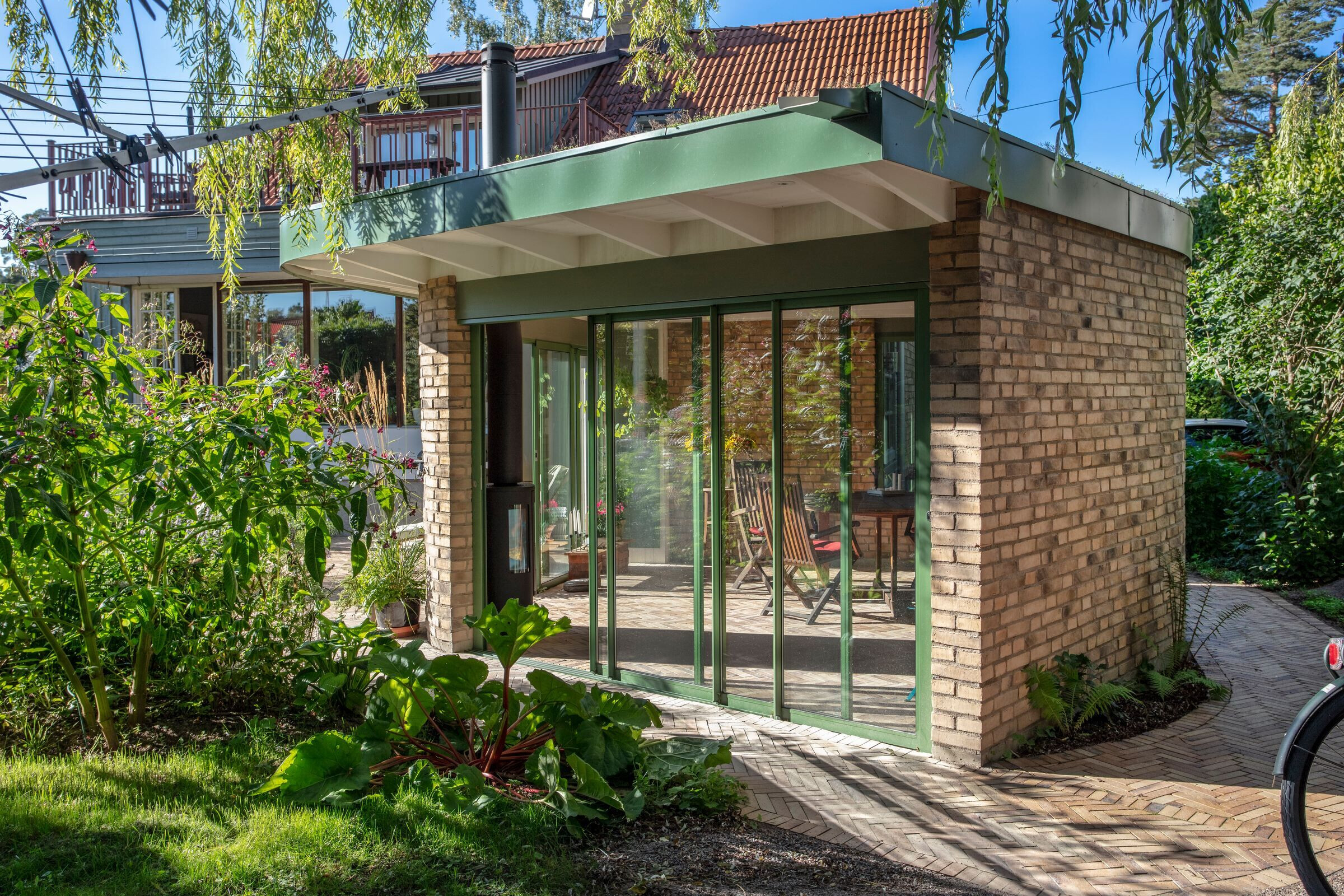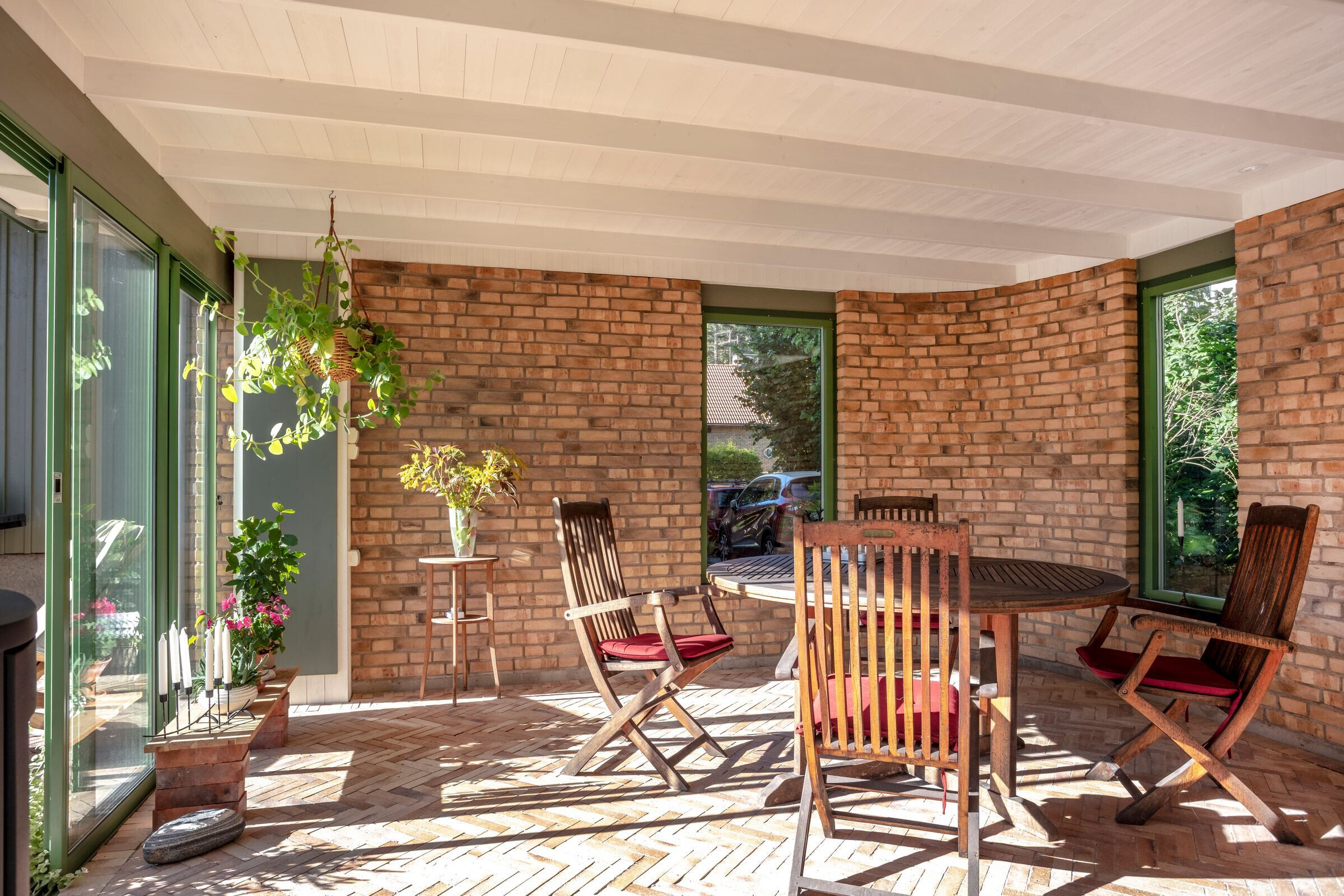The pavilion is an extension of the living room out into the garden, and an additional recreation room for dinner and party. Built of solid brick walls, standing on a concrete slab, the house retains heat well into the fall while it cools and protects from the sun during summer. To further extend the season, both underfloor heating and a fireplace are installed.

The unique geometry is a result of a basic conceptual principle: A single enclosing wall that frames the garden and the afternoon sun, while blocking out wind and sound. The building is detached from the main house to provide a visual connection between pavilion and the street. This position also enables for a sneak path between the garden and the front yard.

The rounded forms of the pavilion are foreign to the main building, but both material and color link them together. The house is crowned by a green roof that delays stormwater and anchors the building in its lush surroundings.

A tight collaboration between architect and landscape architect has been key throughout the process. To achieve a seamless connection between inside and outside, a brick floor flows from the pavilion out into the backyard creating pathways and a patio. The floor connects the building to its context while also amplifying the building’s geometry.

The construction is a classical brick-wall building, landing on a concrete slab. Above windows and glass partitions exposed CLT-beams are used to handle the spans. The roof is a simple wood structure which is left exposed and painted white. The roof extends to the south and west to minimize solar heating during midday while allowing the room to bathe in light in the afternoon.




Material Used:
1. Facade cladding: Brick, Messing, Wienerberger
2. Flooring: Brick, Odense Stavsten, Tegelmäster
3. Partitions: Halle Primolux Isoler 2-glas
4. Roofing: Veg Tech XMS moss-sedum 2-27
5. Fireplace: Contura 856:1












































