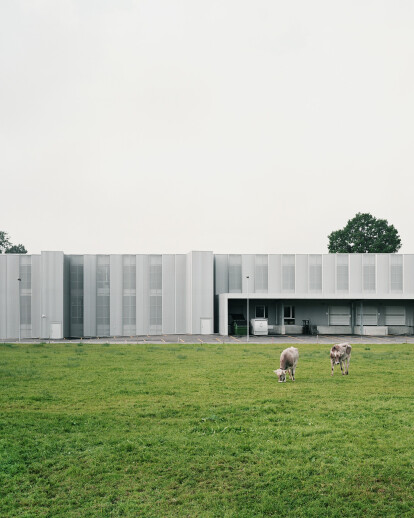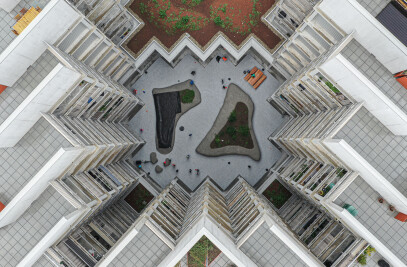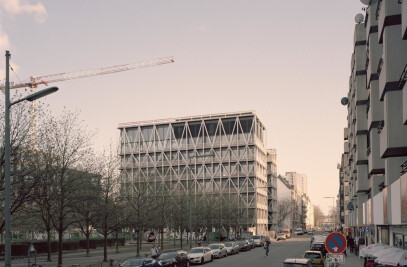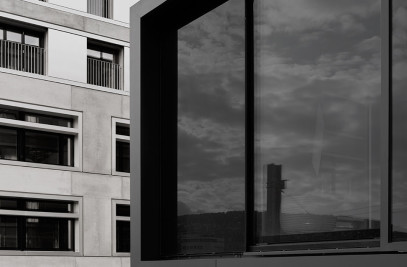The core competence of this Swiss company is manufacturing systems for the mechanical, electrical, and electronic controlling and monitoring of pressure, temperature, and gas density. In order to ensure growth in a competitive market while maintaining strategically crucial areas of research and development in Switzerland, Trafag relocated their headquarters to a 10,000 m2 industrial zone located in between Zurich’s Oberland highway and the adjacent railway tracks.
The linear division of the site, parallel to these primary access routes, established a principle of axial building orientation with the shortest possible pathways between. The facility is thus divided into thematic strips: access and delivery – hall and production – garden and recreation – office and administration.
The new construction is comprised of a tract containing offices as well as a production hall, and is encased in a rhythmically folded façade of raw, perforated aluminium plates. This lends the building a homogenous appearance while articulating the precision associated with a high-tech engineering company. On a functional level, the outer skin fulfils two tasks: Firstly, it shields the more private research and development department from view, and secondly, it acts as a Faraday cage Because of the building’s proximity to the railway, this protection is essential for the clean-room production inside.
The building shell, with its uniform outward appearance, is only interrupted by openings to the underground garage, the delivery area, and the main entrance. Access to the parking garage is located on the southern façade. On the opposite side, the building could be extended in the future to double the current total floor space of 8,000 m2, allowing the building volume to increase while retaining the existing circulation strategy.
The offices and the production areas are spatially and programmatically separated from one another, as they are used in very different ways. However, information and communication links between research, development, and production areas are required, and as such these areas are connected internally through a series of bridges and stairways; the irregular geometries of these structures in exposed concrete create an expressive, sculptural effect. Thus, they become the central element of the green space – an enclosed garden – between the office and production tracts.
The courtyard was designed as a “spatial incentive” for company employees; it acts as a buffer zone, allows natural light to permeate the building shell over full-story spans from both sides, and integrates the change of seasons and of light into the highly concentrated work day. It is the core that generates the identity of the whole system.

































