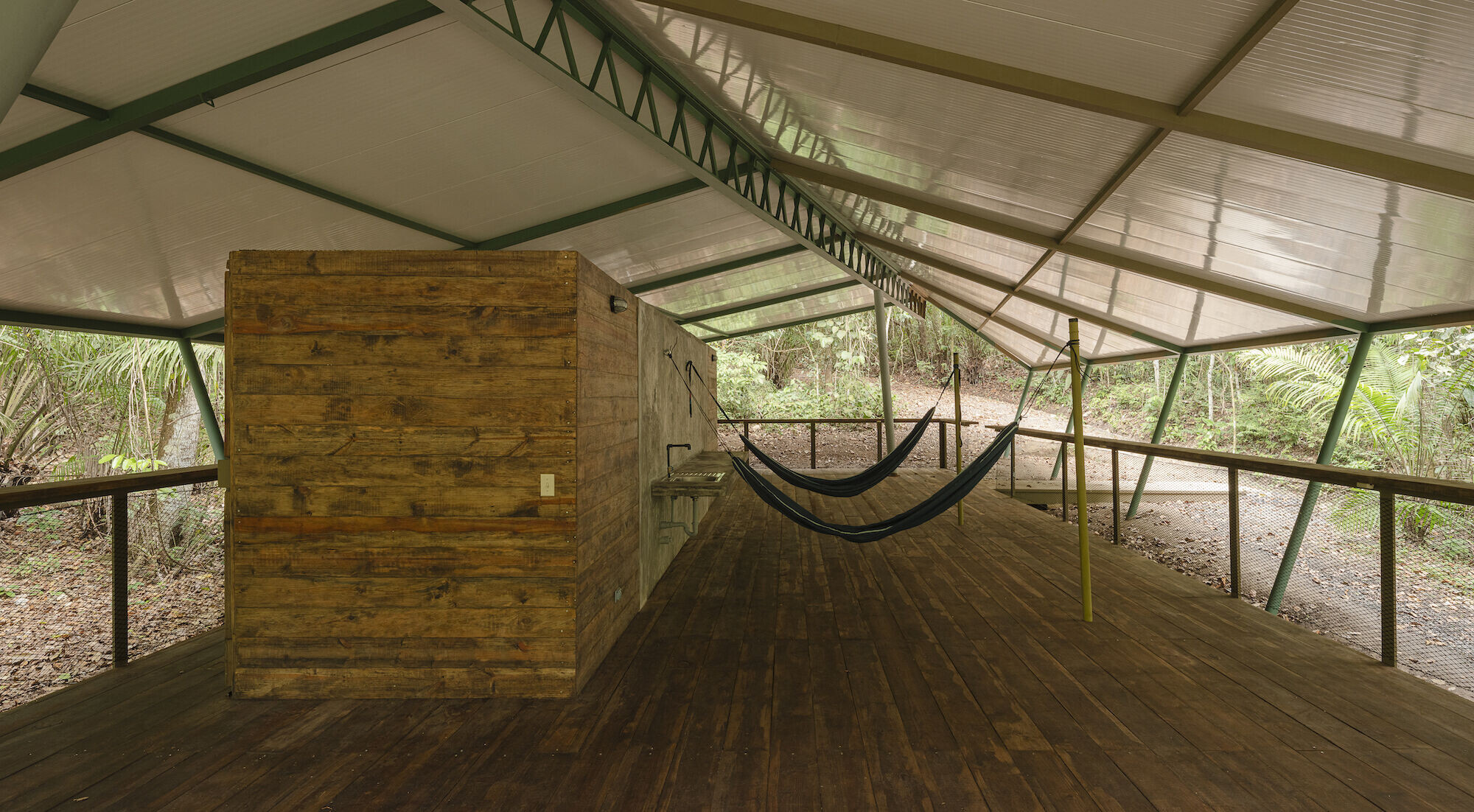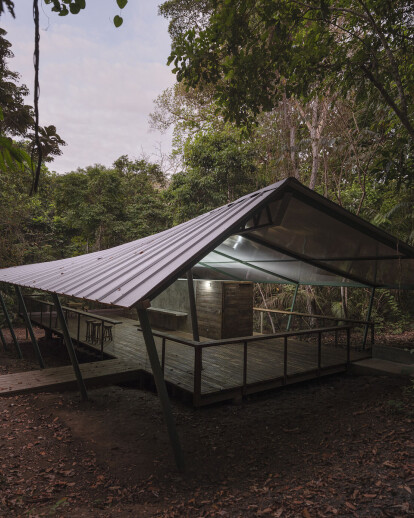Green, tall, complexly structured and surprisingly dark inside... An almost claustrophobic feeling under the dense foliage above... Strange sounds of birds over the cacophony of insect calls... A noisy flock of parrots flies over our heads... The treetops look so far away, it's not easy to see what's in them... The trunks of the trees are propelled upwards by their roots... There is no thick soil or tree cover. The treetops look so far away, it is not easy to see what is in them... The tree trunks are pushed up by their roots... There is no thick ground or shrub cover, rather it is easy to walk between the spaces left by the trees... (Kricher et al. , 2006).
This is the experience that the rainforest offers us and that dialogues in the same frequency with the building.
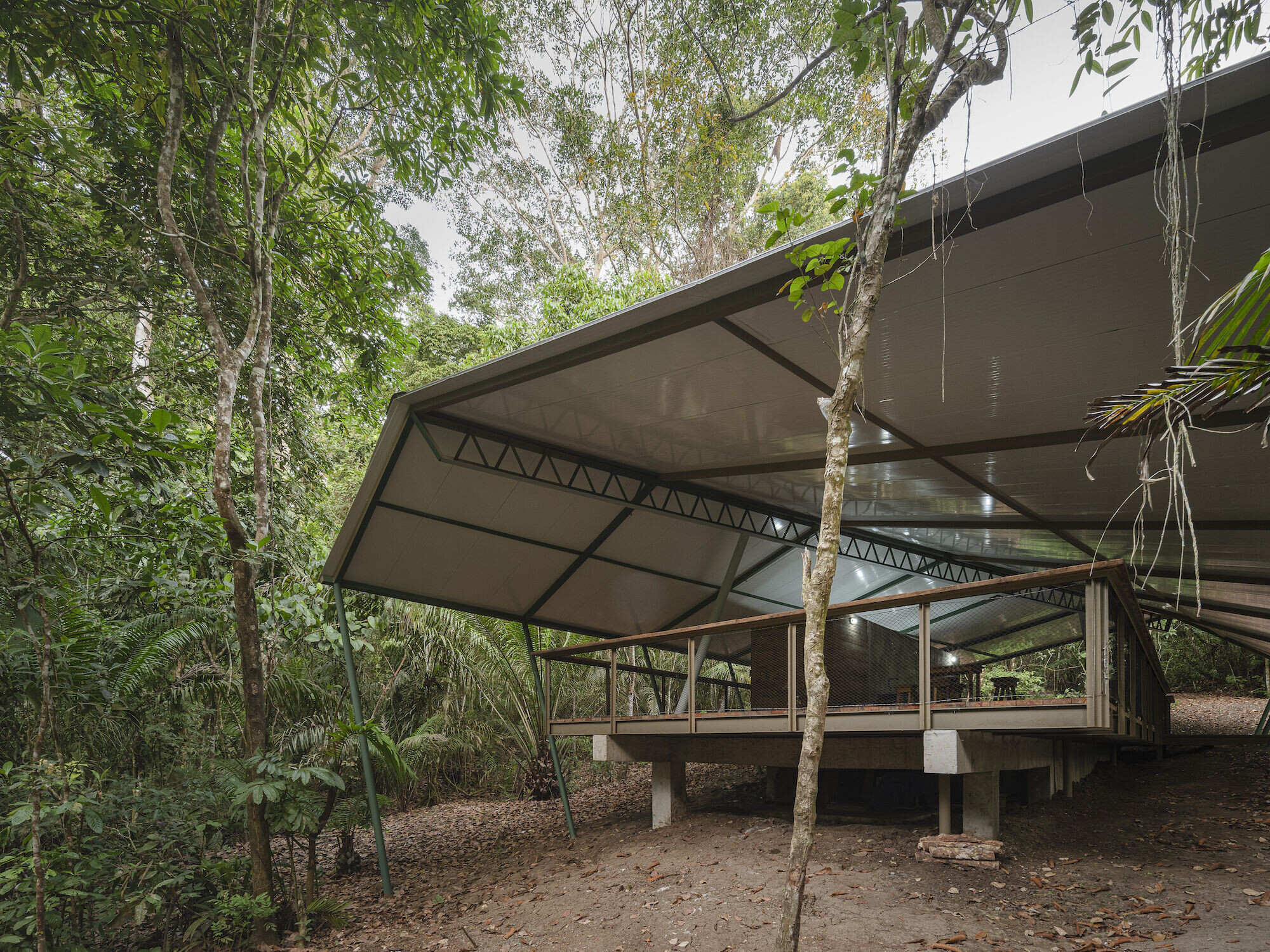
Designed to house the training uses of tour guides, this building is part of a campus immersed in the Panamanian tropical rainforest, which offers a series of ecotourism amenities such as trails, an observation tower and a visitor center for the interpretation of the natural heritage of the area. This campus is managed by the Eugene Eisenman Avifauna Foundation.
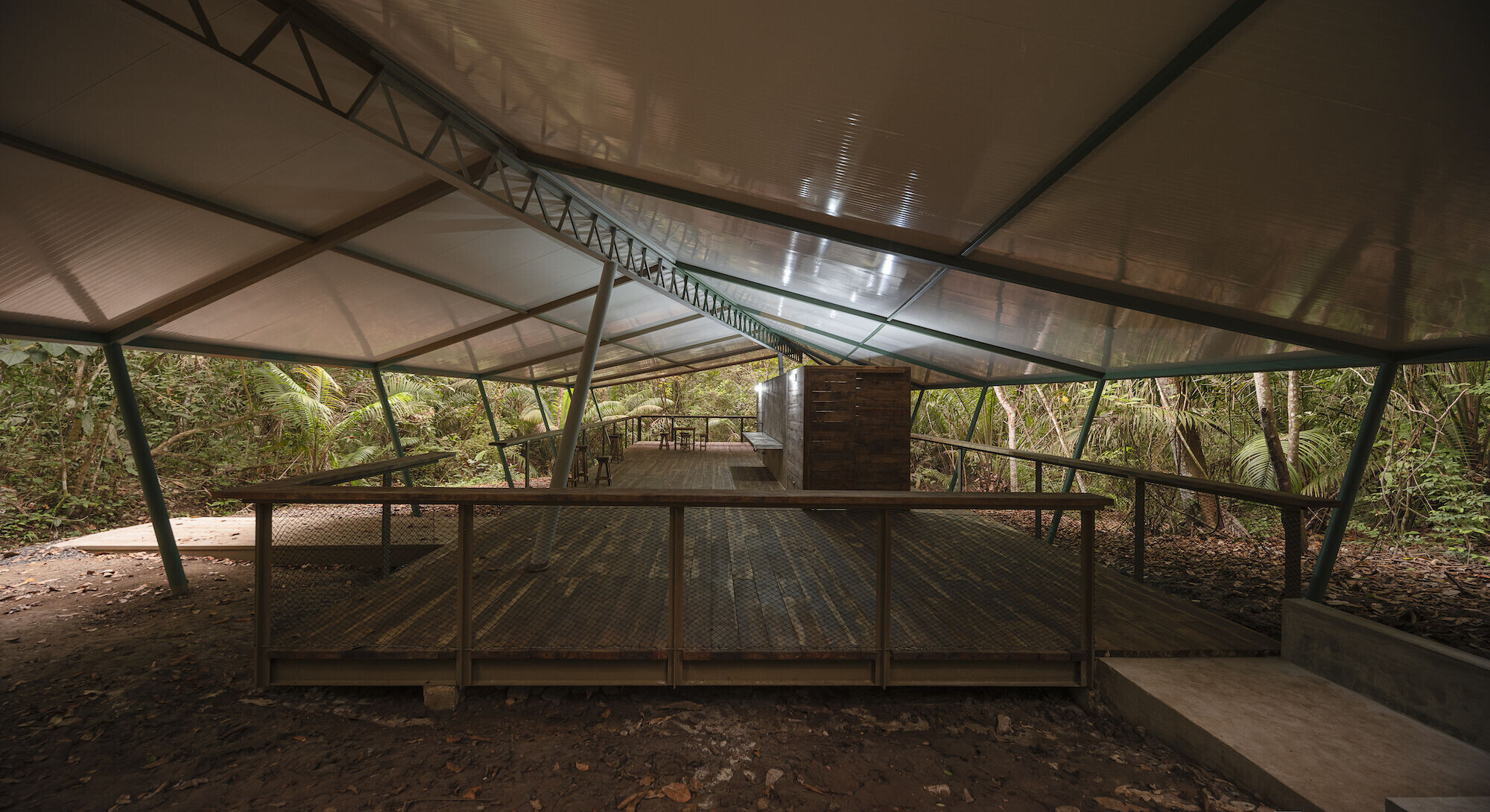
The work, formally, is composed of two main elements. On the one hand, the large gable roof, which is supported only by two main columns and a large central beam that also serves as a ridge support, falls on both sides downward, forming two hyperbolic paraboloids, whose construction with rigid sheets of thermopanel represents a challenge and a requirement that takes the material to its maximum performance, in optimal terms. Under the roof there is an elevated wooden platform that welcomes visitors and allows collective uses for teaching, food preparation and consumption, rest and storage, just by adapting the space.
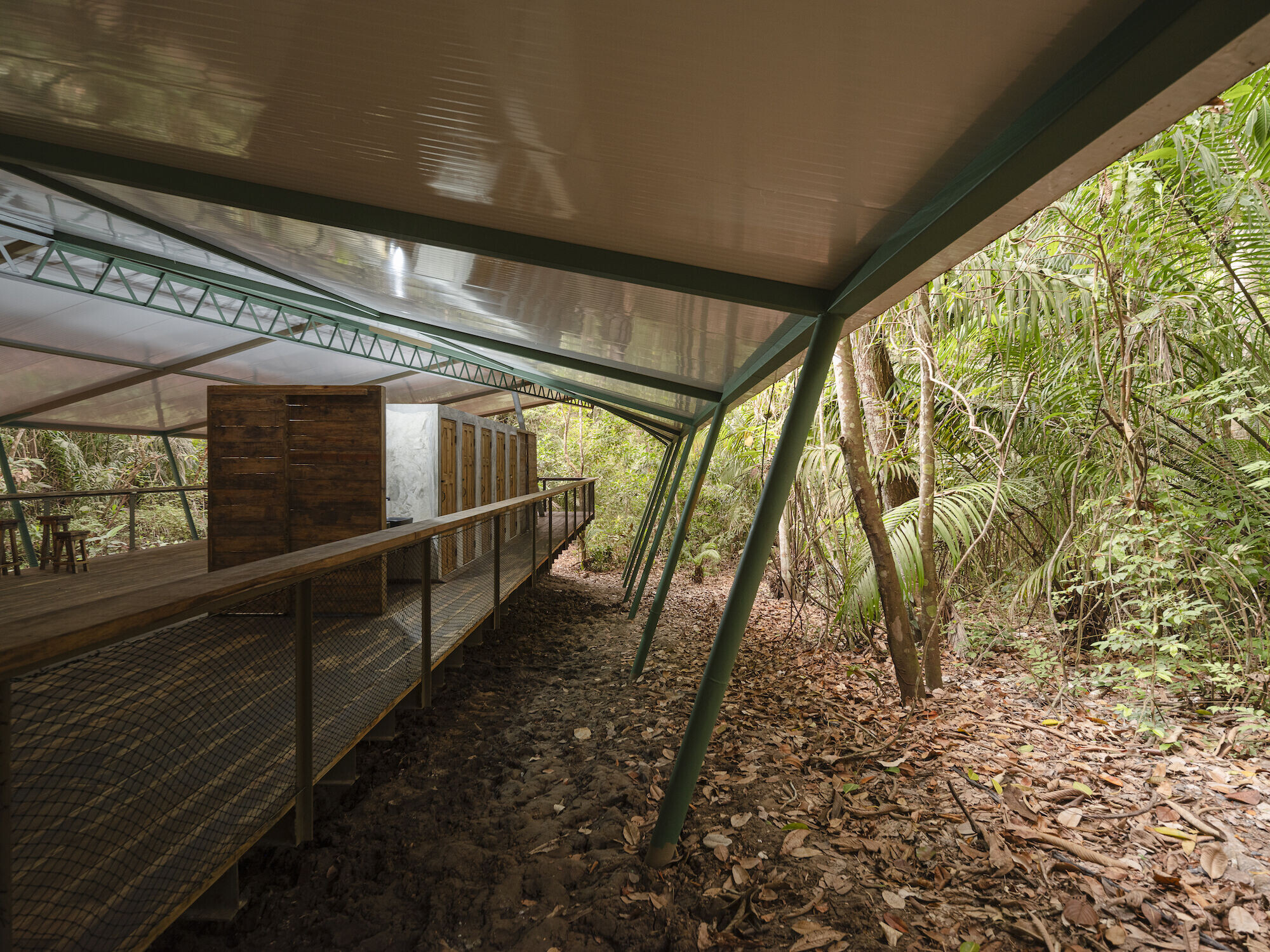
The shelter is designed to maintain not only a visual but also an emotional relationship with the forest. The visitor will always find himself in a condition of luminous contrast, in the day the foliage of the forest will be bright and the interior will be in a pleasant half-light and at night the indirect lights on the lower face of the roof will offer enough light to inhabit the space and the forest will be in a dense darkness. This architecture manifests itself with the minimum, but the essentials to be an inhabited space.
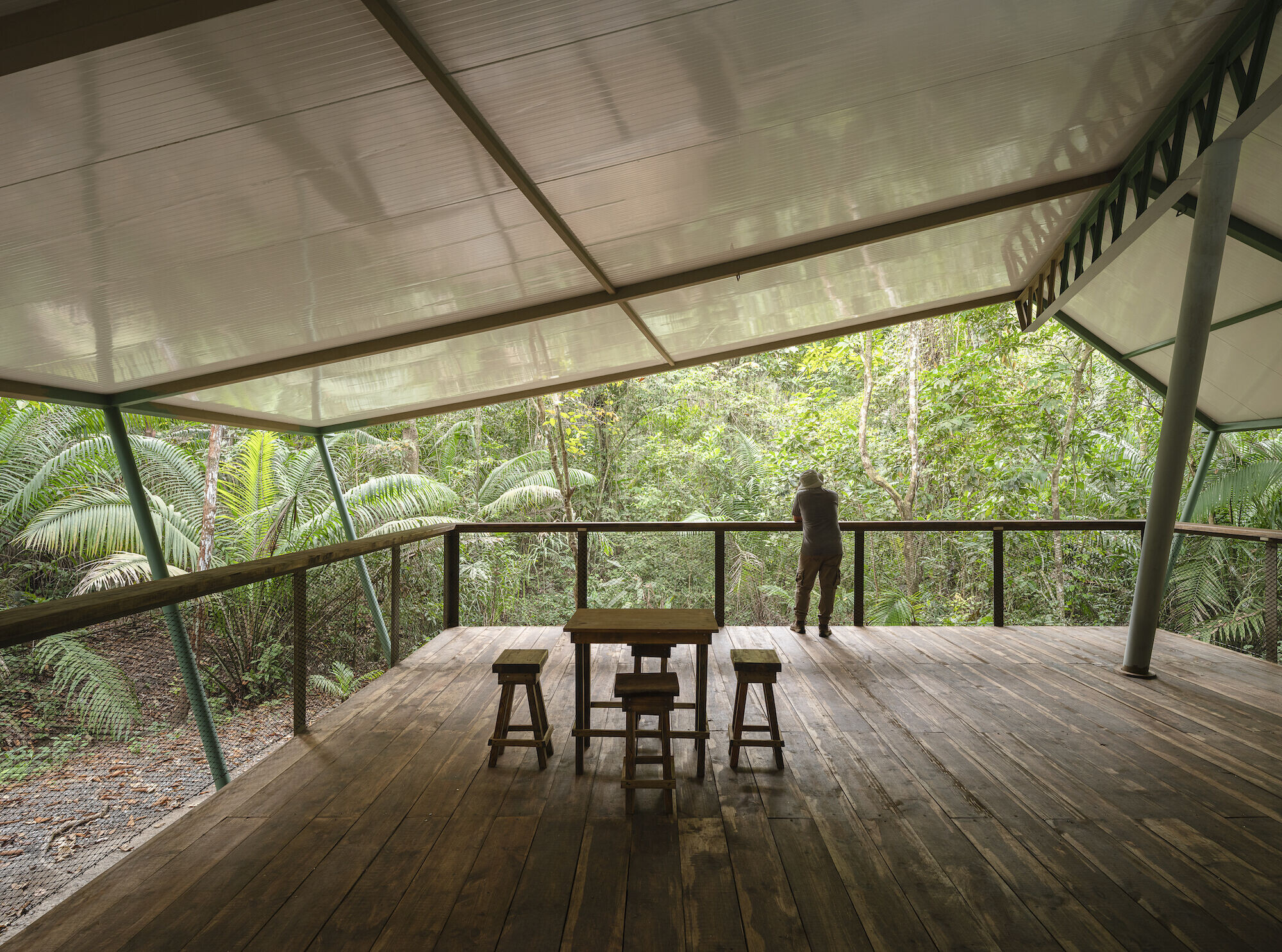
The production of this space has been a wonderful journey that, among the managers, curators, builders and now users of the work, have contributed valuable knowledge from their social and cultural realities that have made this site not only a destination, but also a starting point for the discovery of the tropical rainforest, ecotourism and environmental education in Panama.
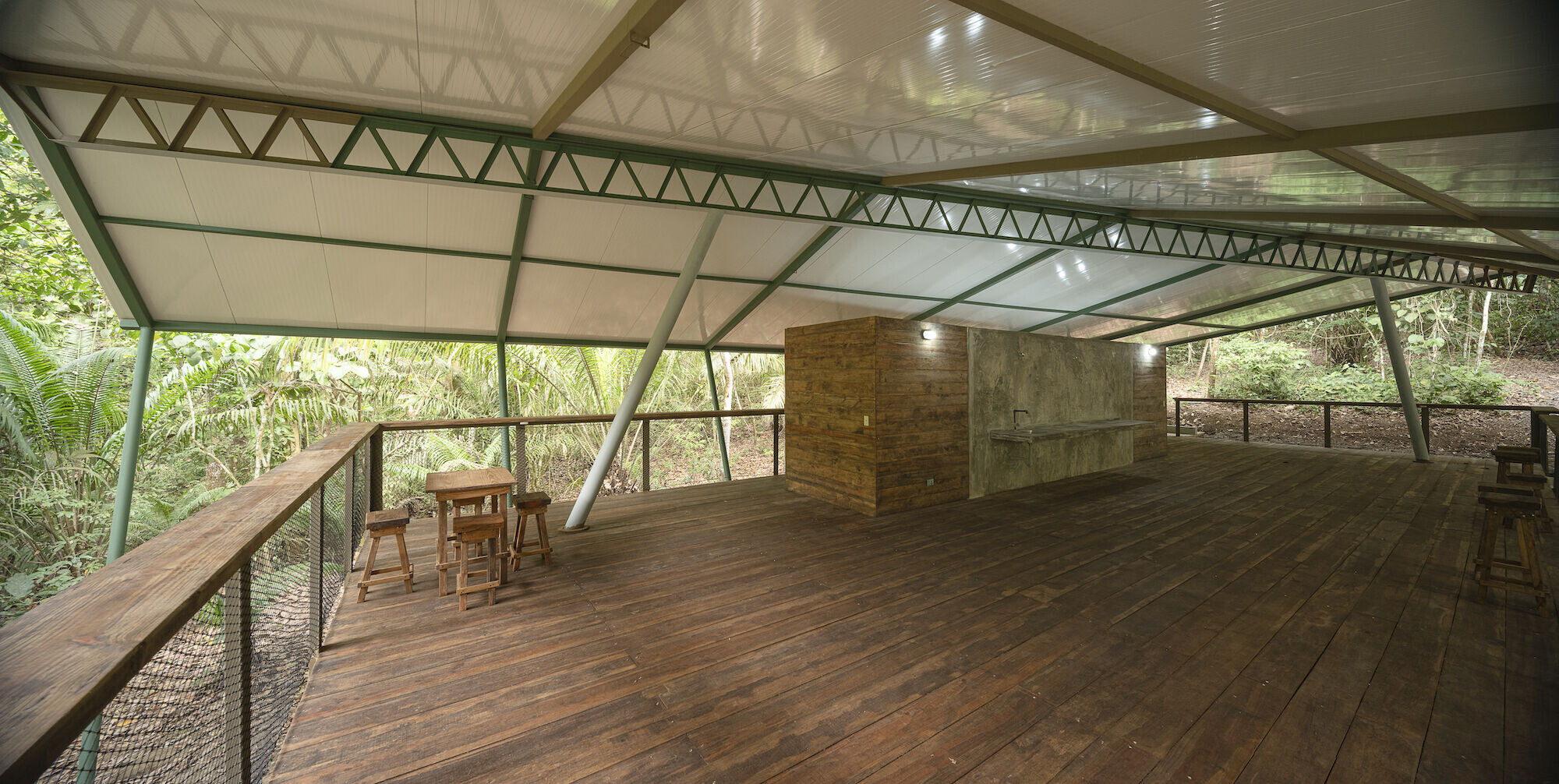
Team:
Architects: Estudio Garúa
Photographer: Fernando Alda
