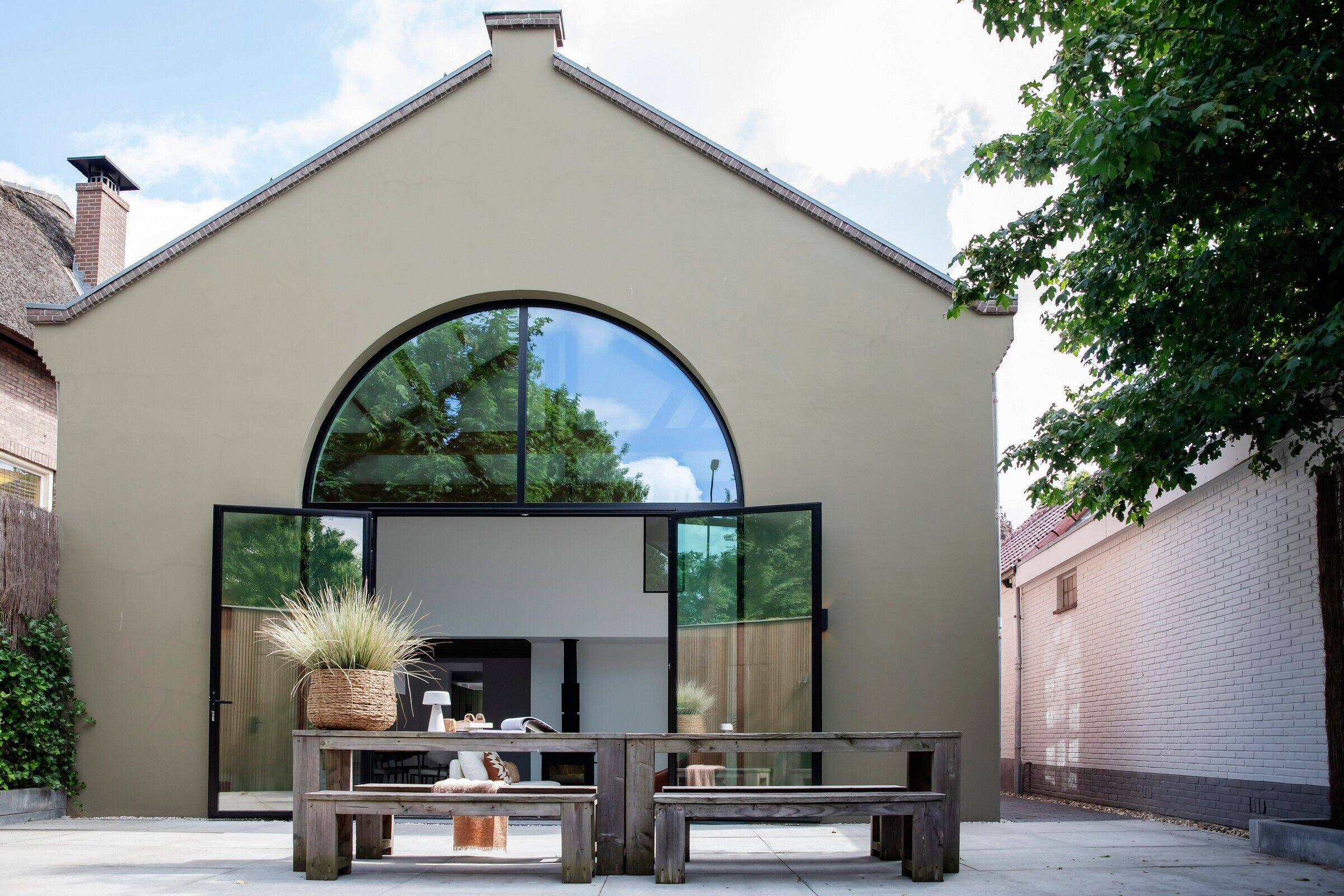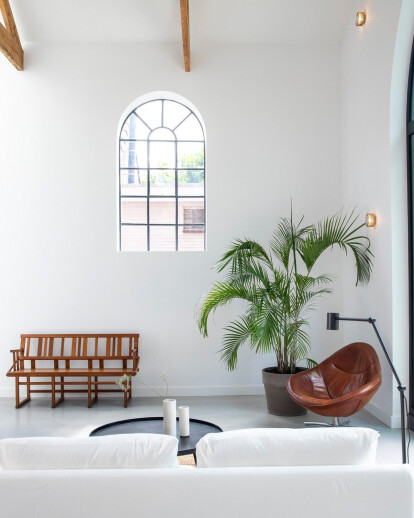The Wilhelmina chapel in Maarssen is part of the build local heritage and dates from 1901. The building is transformed into al lofty and spacious residential house. An important part of the design was to maintain the special character of the of the chapel, both on the interior and exterior. The ceiling is removed and reveals the wooden roof construction.
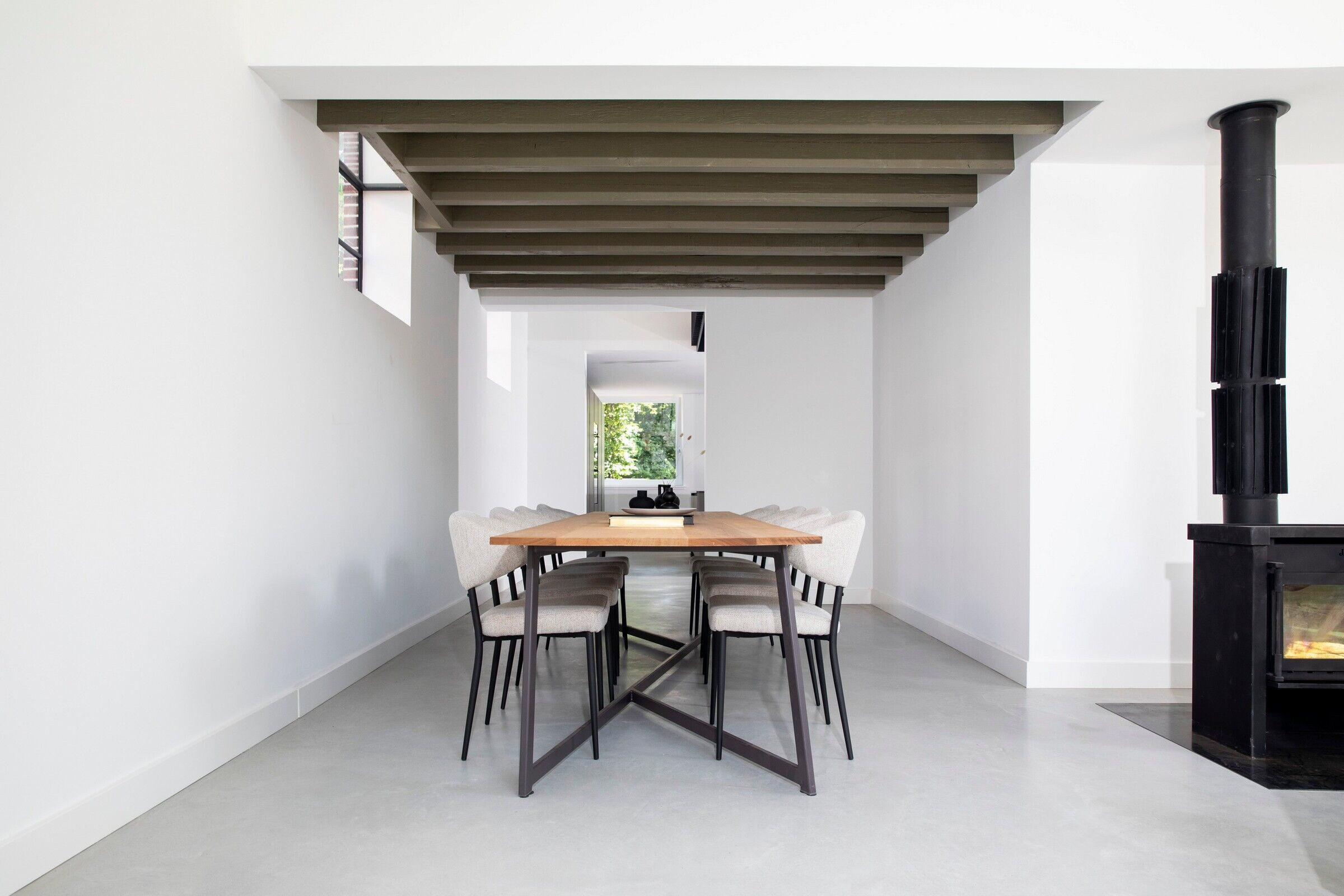
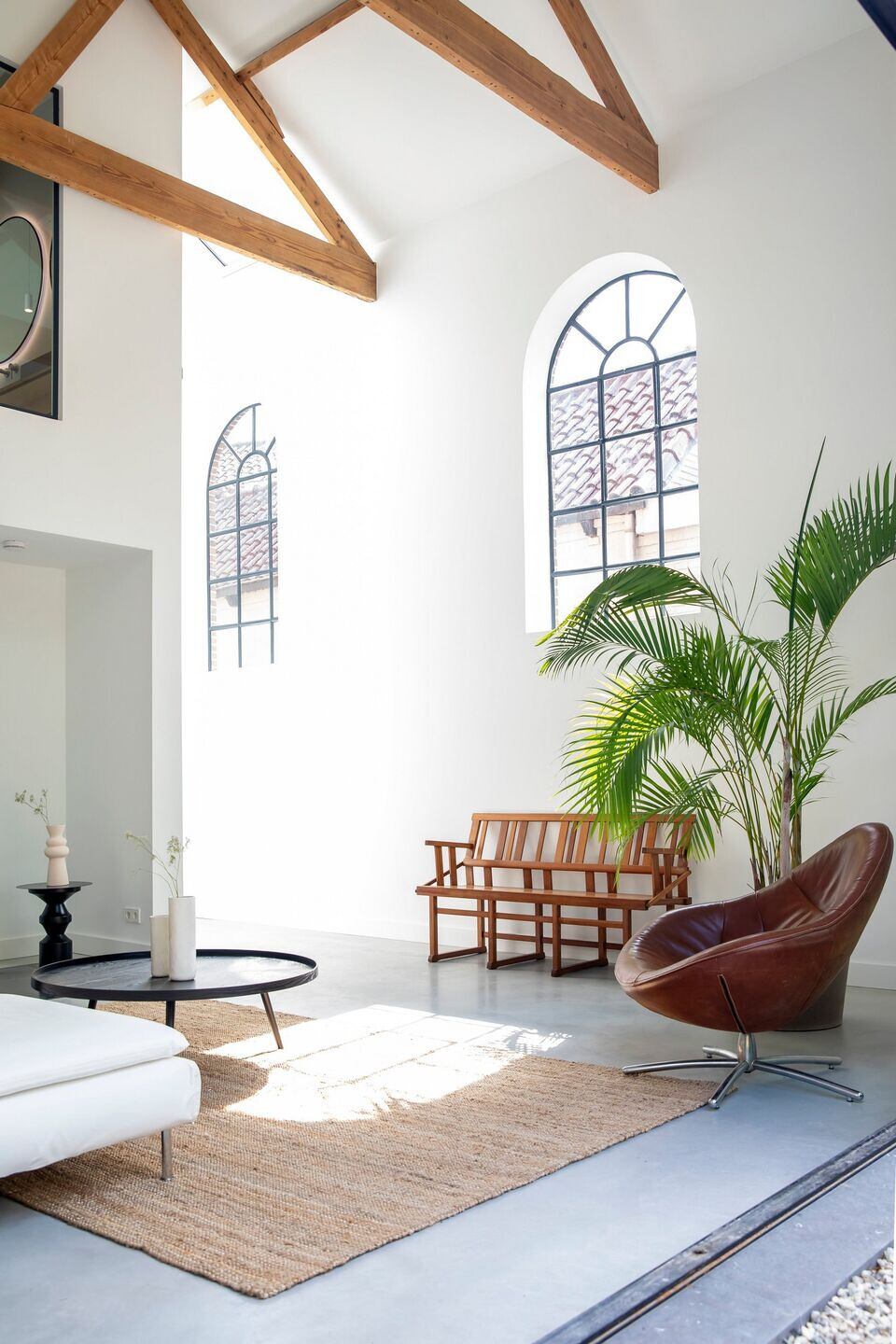
A central block houses a third bedroom, bathroom, toilet, technical area and storage space. A new steel staircase with a platform connects the existing floor of the first store with the new floor. The block barely touches the inner facades which emphasizes the height of the building. A new opening in the rear façade connects the living with the garden and brings in daylight.
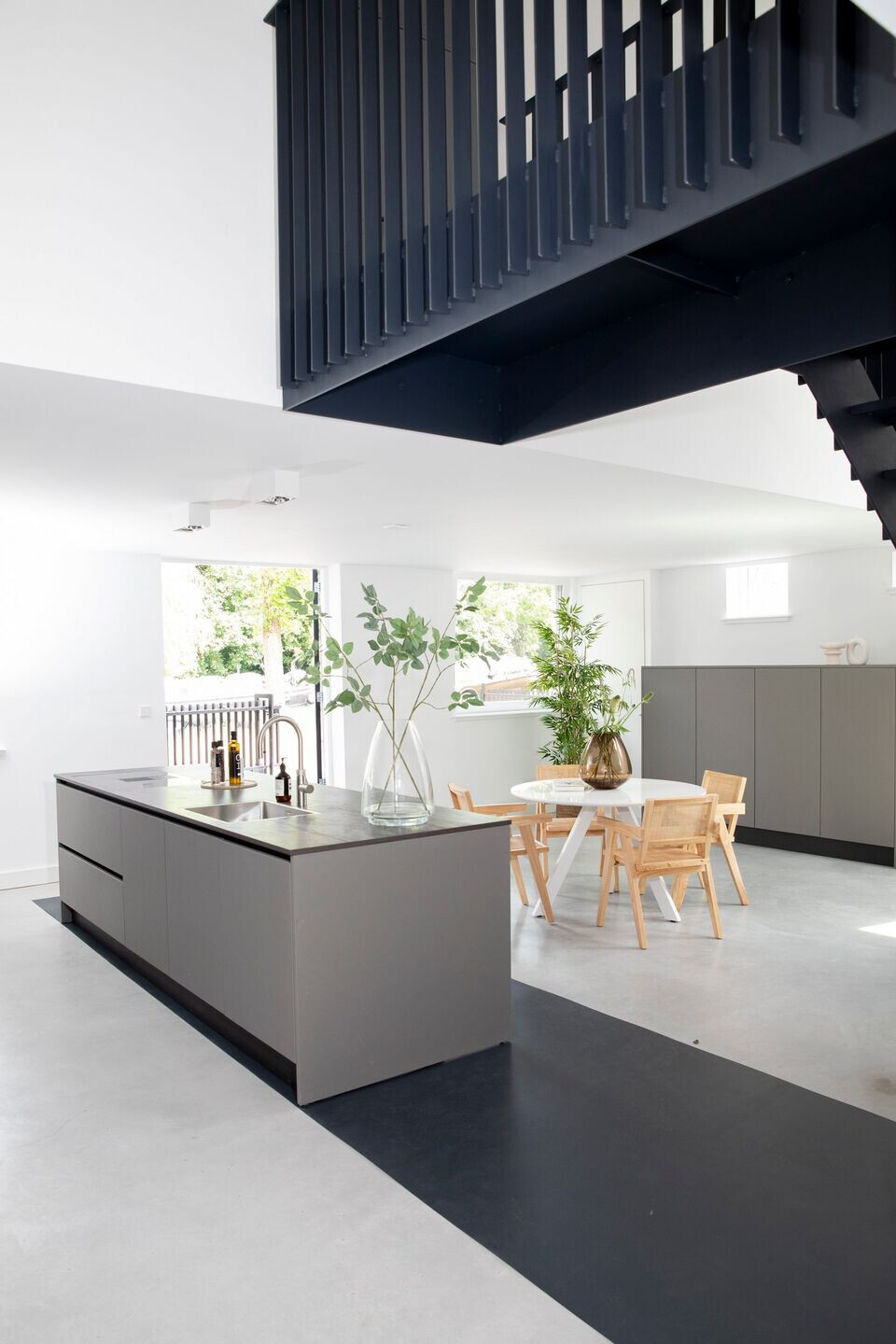
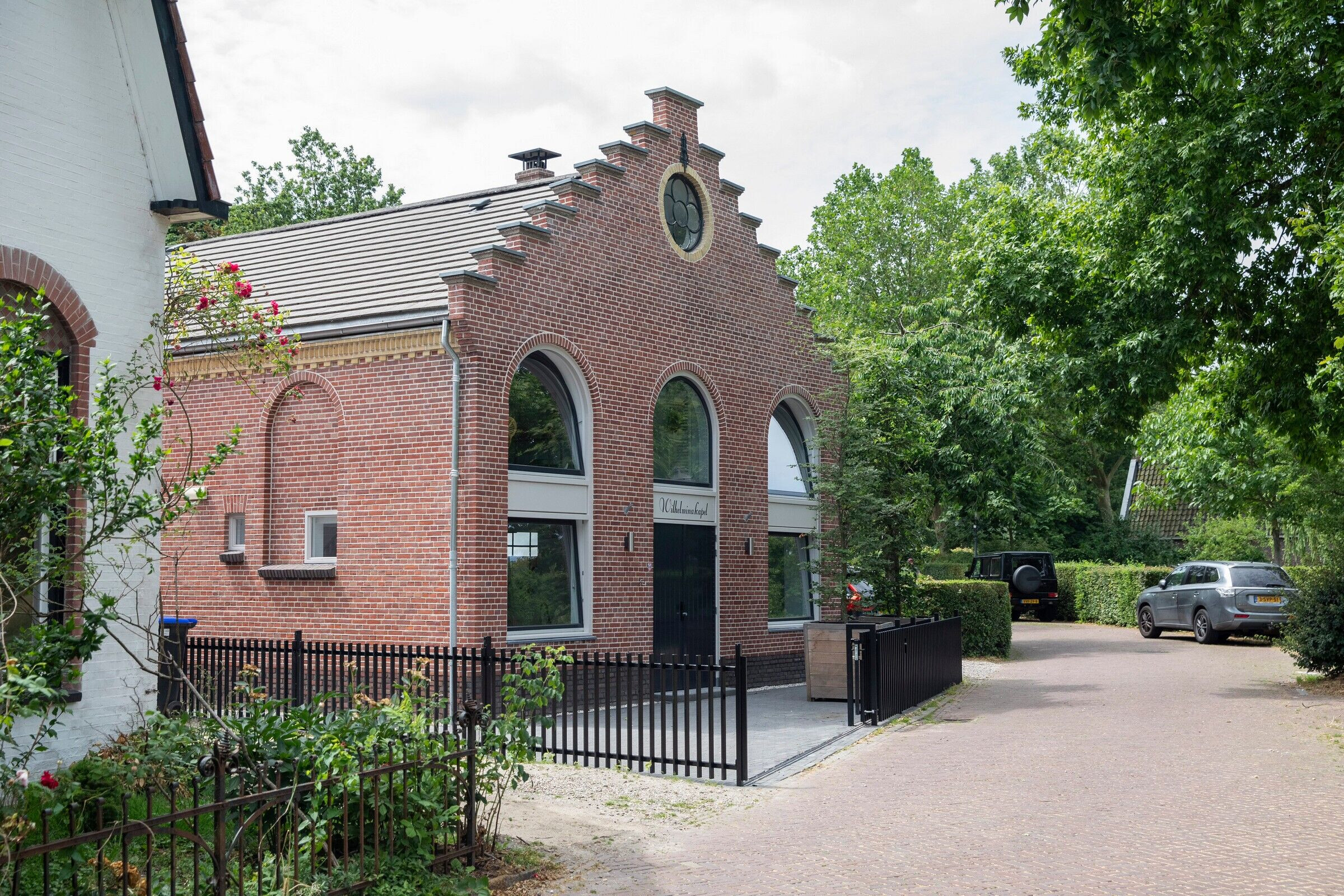
Team:
Architect: Taanbaas
Photography: Mooigoed Ontwikkelaars
