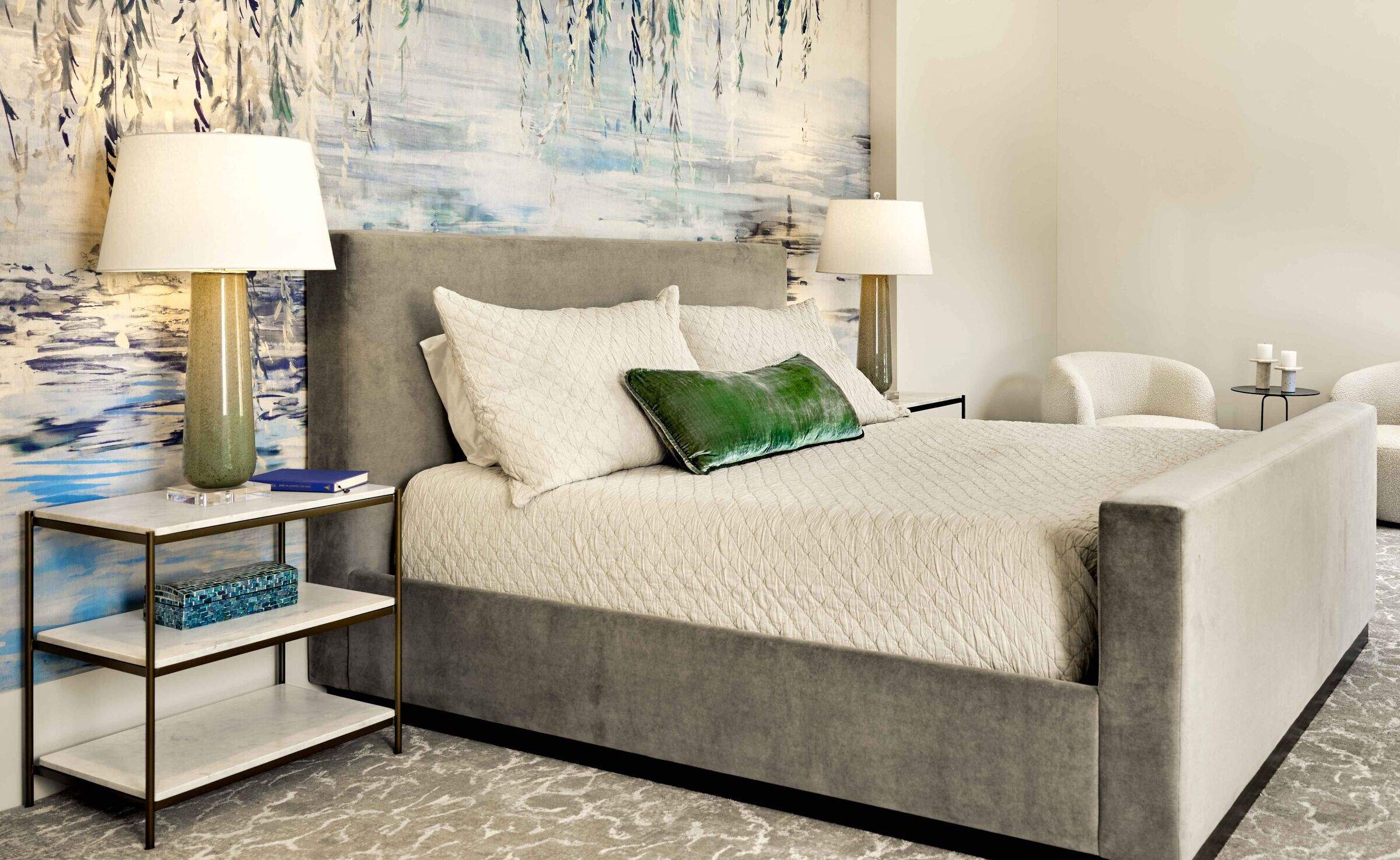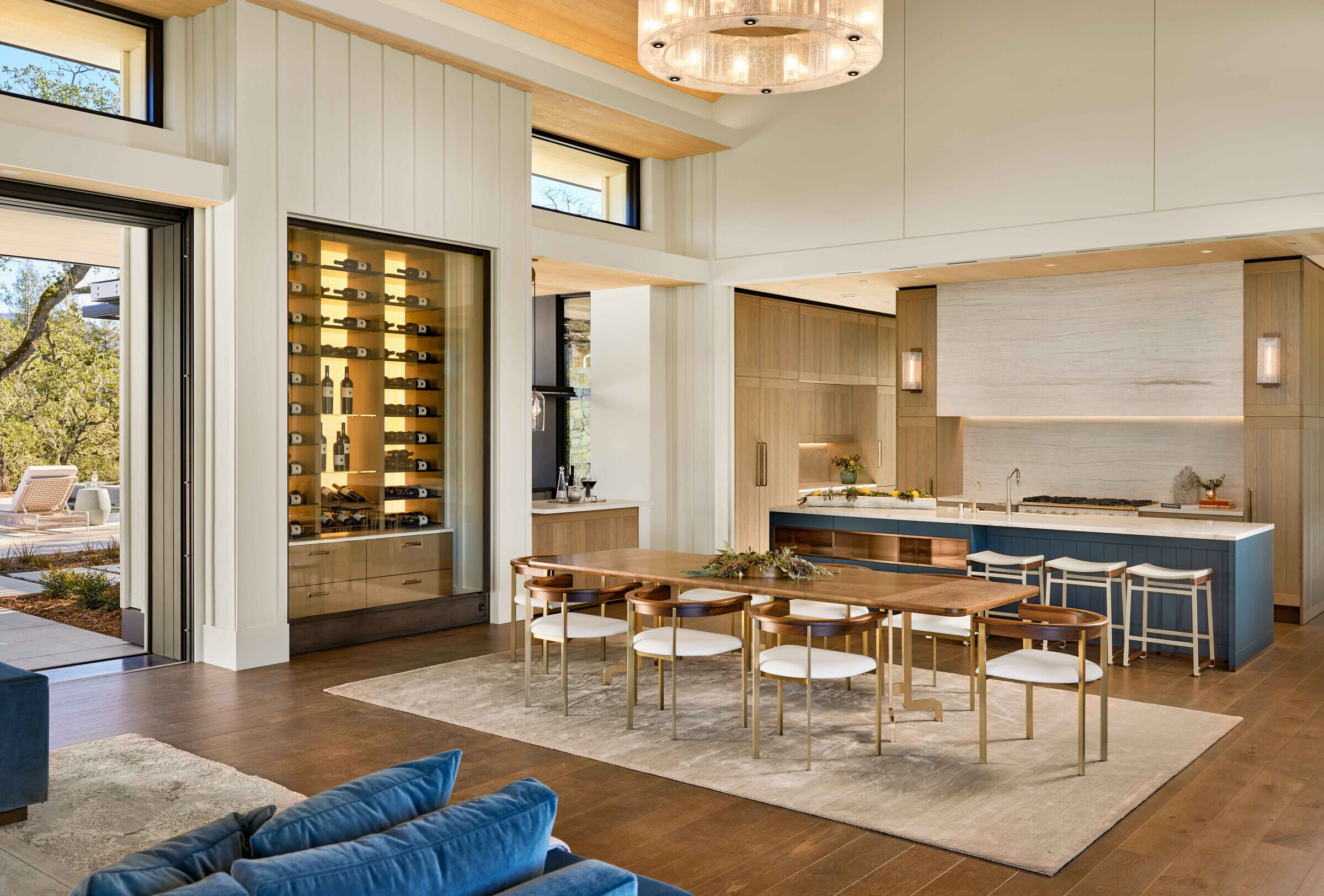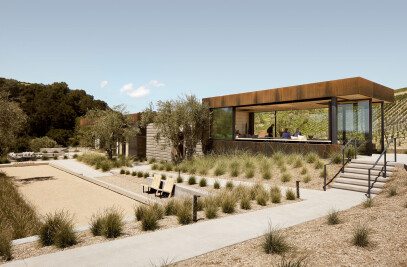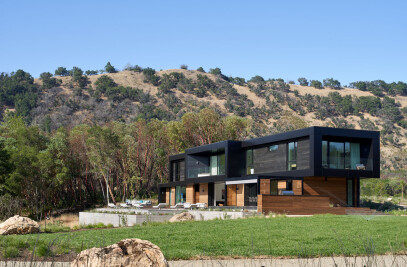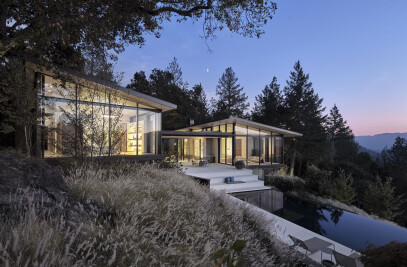Occupying a site with unparalleled beauty and views on the floor of the Napa Valley, this unique home is designed to marry a rural, indoor-outdoor, family-oriented wine country lifestyle with a sense of luxury. The clients asked for an elegant farmhouse that spoke to the agricultural nature of the location, as well as a house that would promote health and wellbeing.
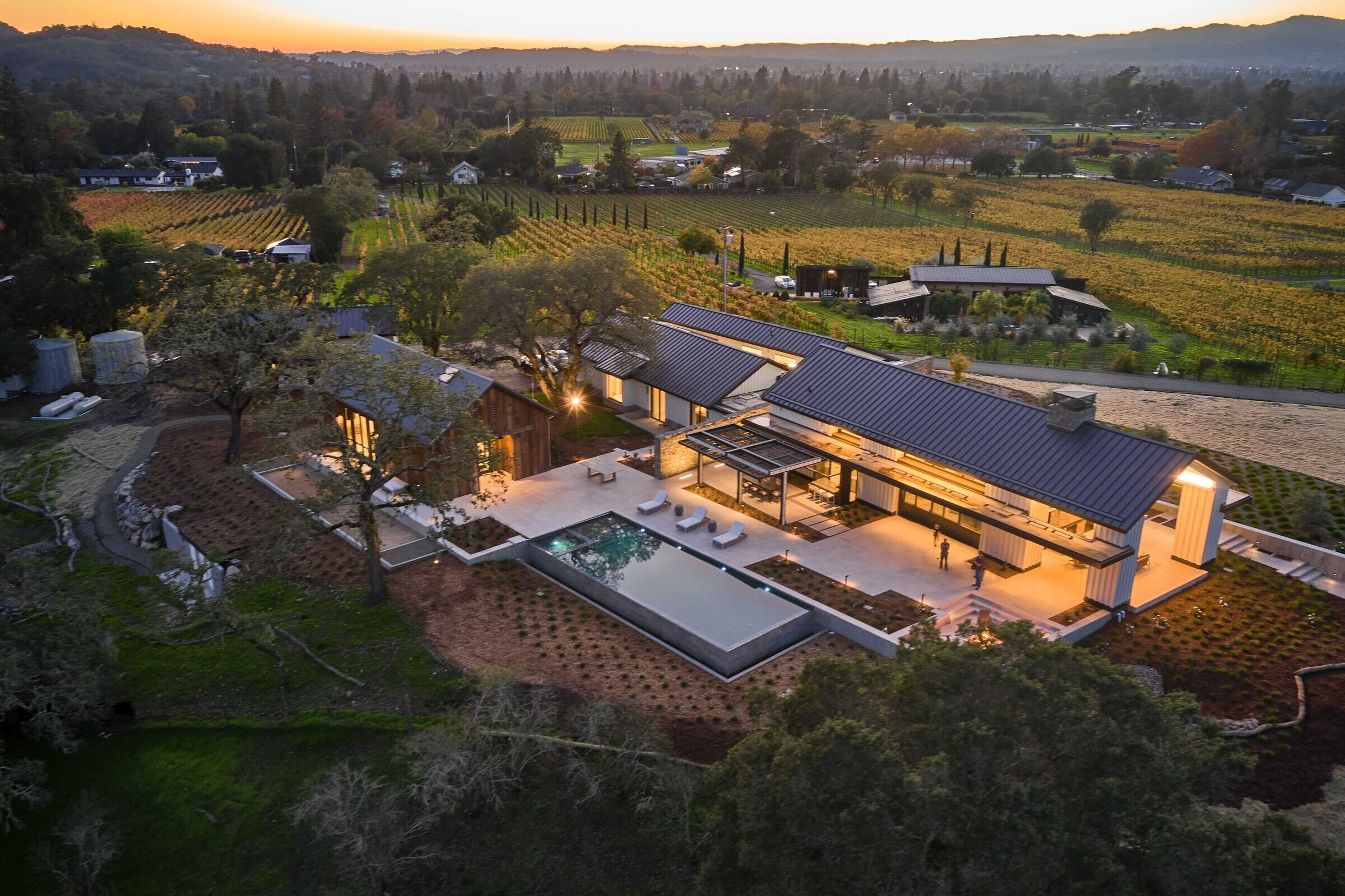
The seamless and graceful rendition of a modern farmhouse is designed and built as a social gathering place for extended family with an aesthetic that feels true to the Napa Valley, but with a lightness that reflects the clients’ roots in Southern California. The farmhouse vernacular is distilled down to its essence, merging Northern California and Southern California styles of living.
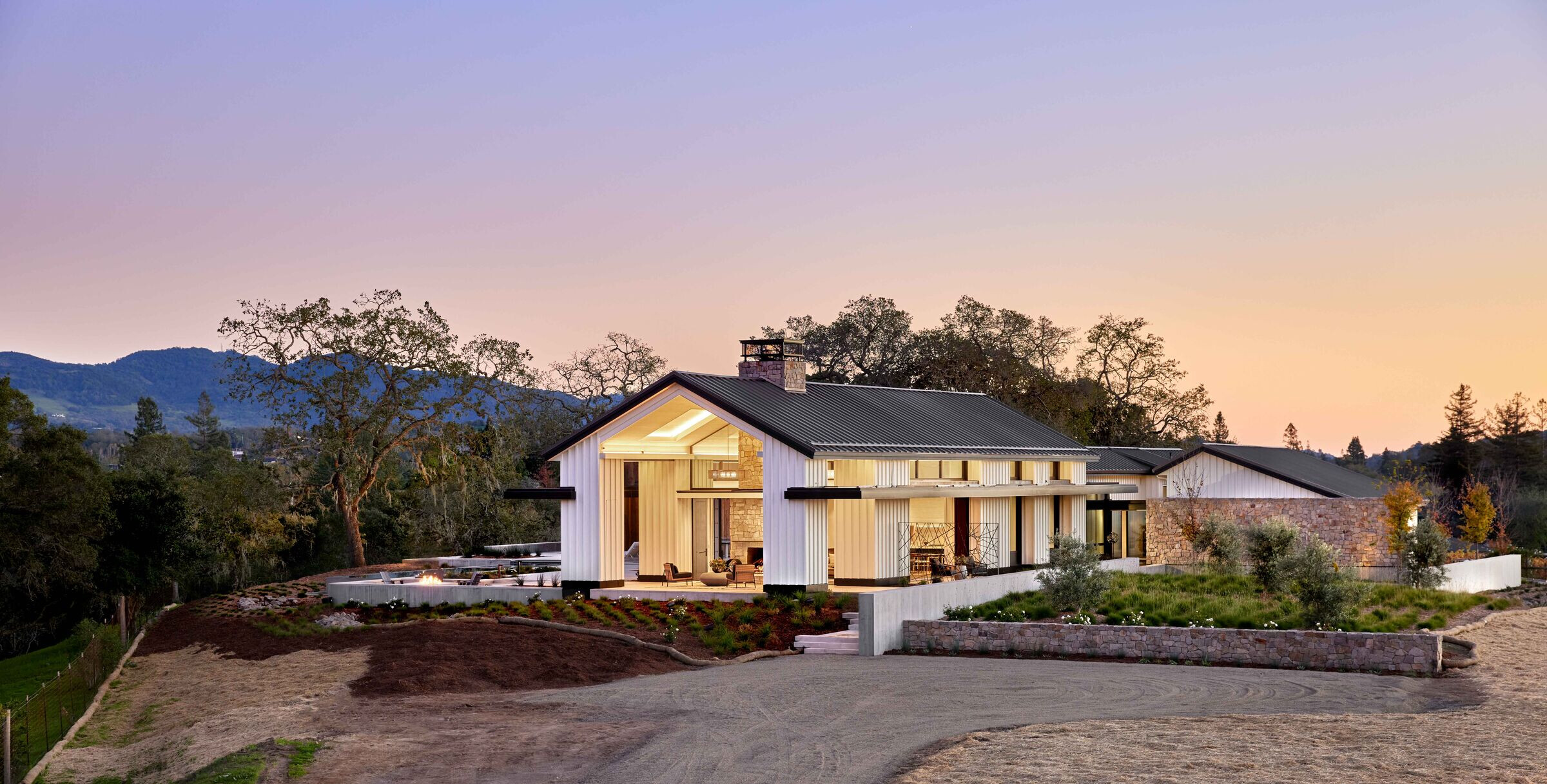
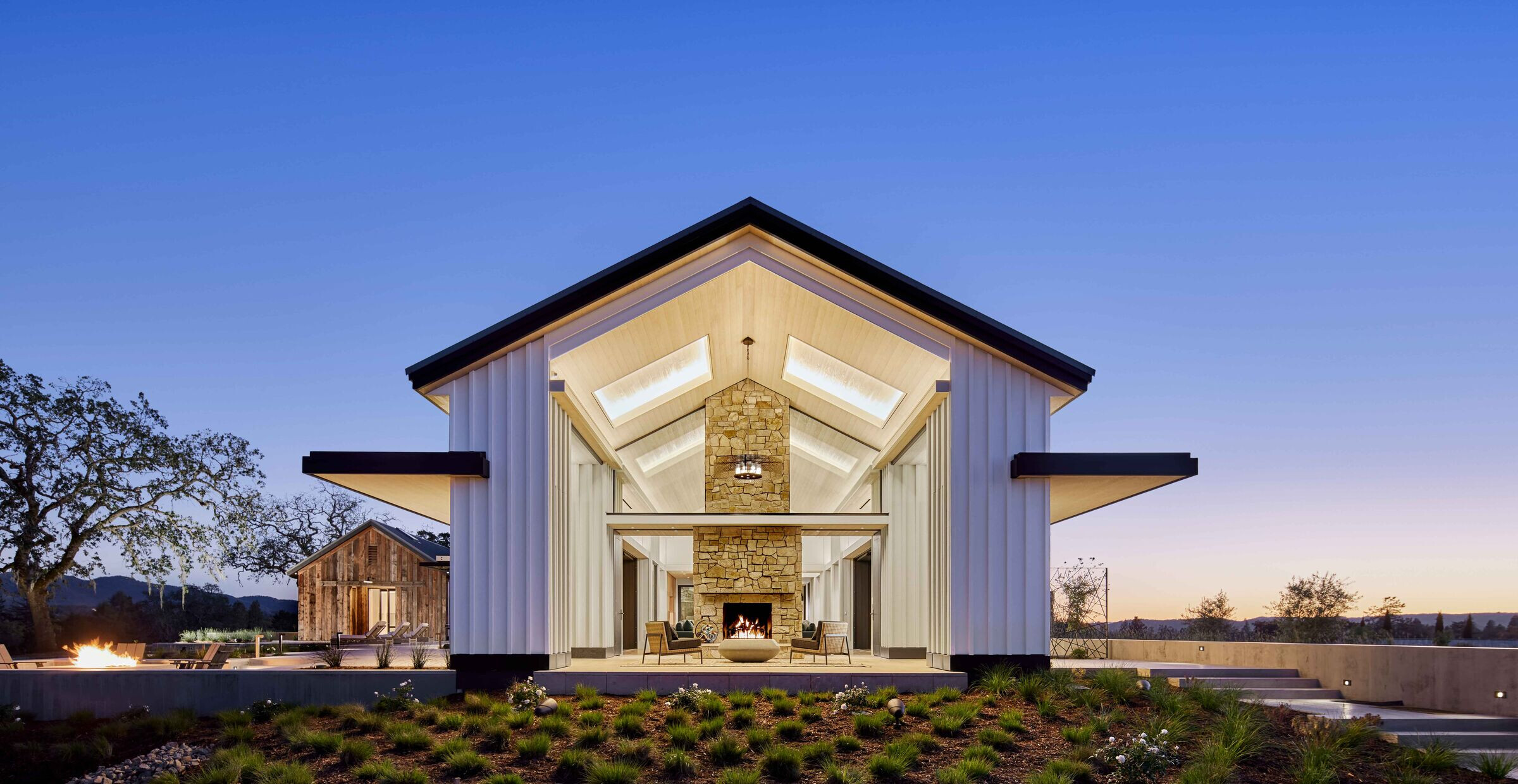
Architect Jarrod Denton designed the home to meet the principles of Passive House design, which emphasize comfort, air quality, energy-efficiency, building resilience and creating a path toward net zero construction. Accordingly, this high-efficiency house is designed and constructed to be extremely airtight and energy-efficient – no small feat in an indoor-outdoor home with broad openings and expansive windows. Set at the edge of native oak woodlands, the home also meets the requirements for construction within the Wildland Urban Interface.
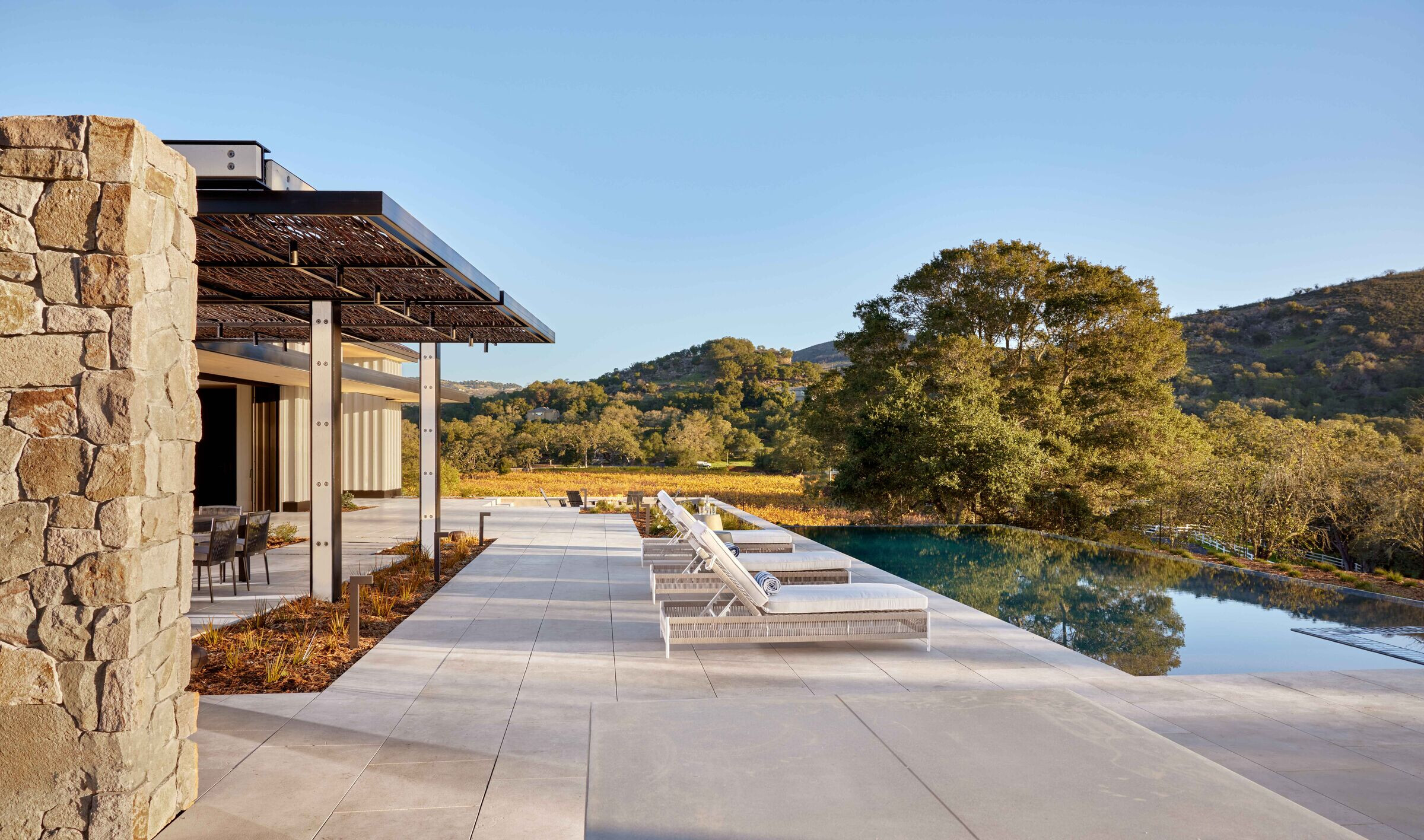
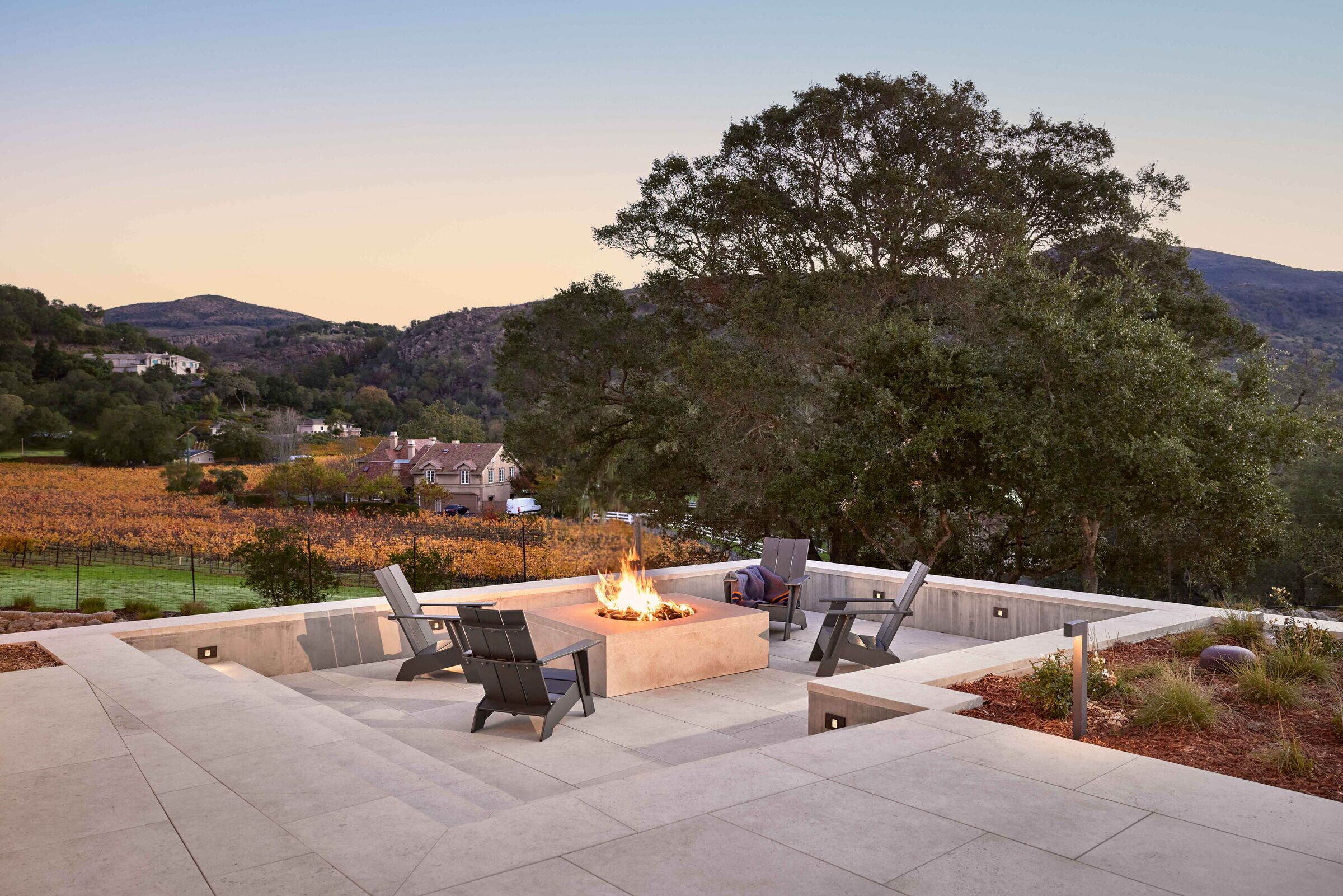
Sited atop a knoll on the gently-sloping site, the house is angled to capture the primary cross-valley views. To enhance the sense of arrival, a long driveway sweeps in a broad arc, passing an acre-and-a-half of production vineyard soon to be planted along the entry to the property. The crunch of gravel signals the approach of guests and transforms the journey through the site by foot.
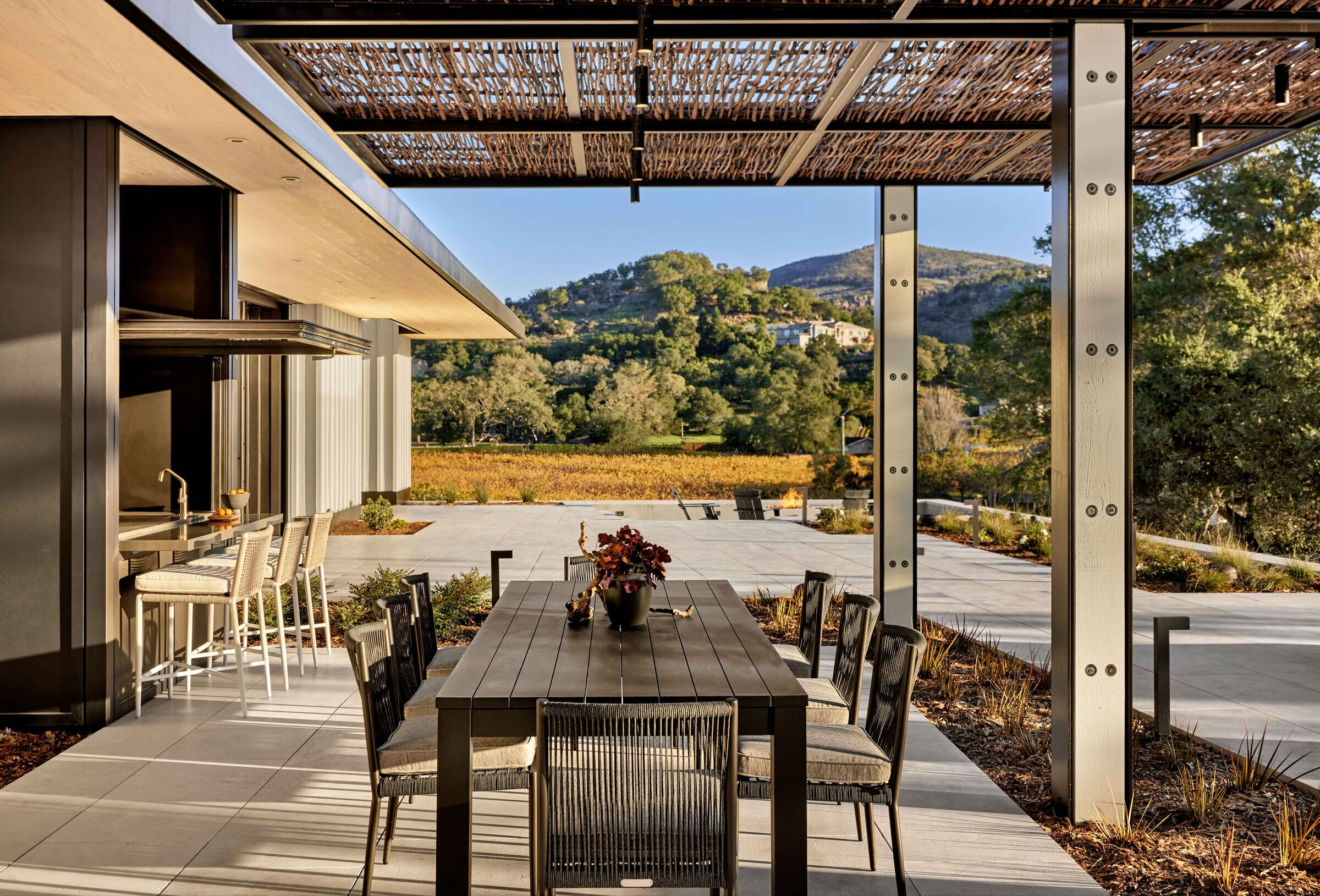
The elongated, 3.75-acre lot is graced with valley and mountain views in three directions: sunrise views of the Vaca Mountain range to the east, vineyard views to the North, and cross-valley sunset views of neighboring Mt. Veeder to the west. This trilogy of views, and the lifestyle the clients wanted to create on the site, led to the design of a home organized into three zones – a public zone marked by its voluminous indoor/outdoor great room, a private zone with bedrooms for the clients and guests, and an entertaining barn built for gatherings of grandchildren and friends. Each zone sits on a distinct axis, forming a sense of creative tension heightened by a cross-axial wall of locally-quarried Syar stone. Intersections between zones create private pockets of space, distilling the overall experience into interesting moments in the home and landscape. The result is a home that can accommodate a crowd but can also feel welcoming for two.
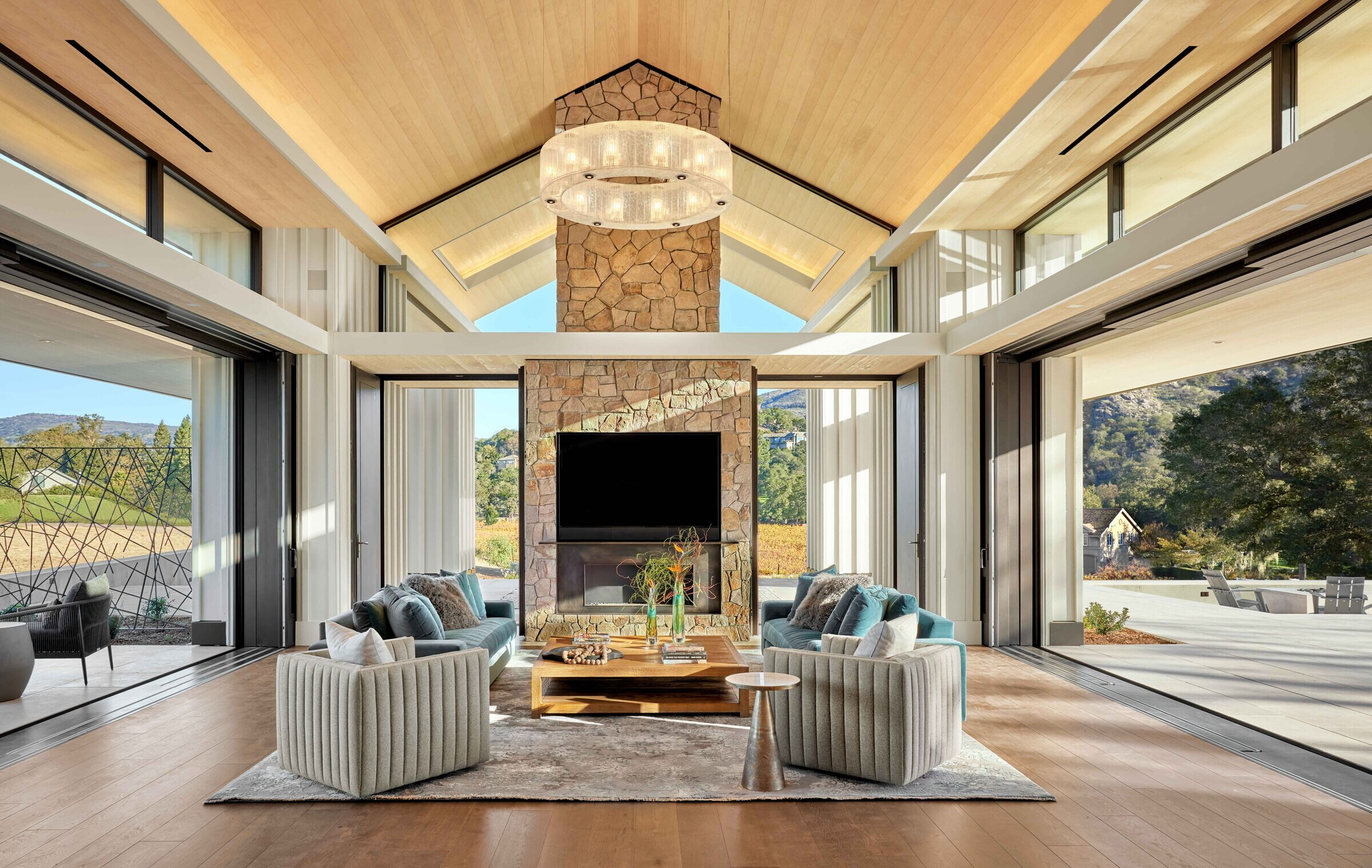
On the exterior, repeated modules create a sense of rhythm, and materials help define the orientation, with concrete walls along the north-south axis and walls of native stone on the east-west axis. A 10-foot horizontal plane on the exterior continues into the interior, giving the expansive interior spaces a human sense of scale.
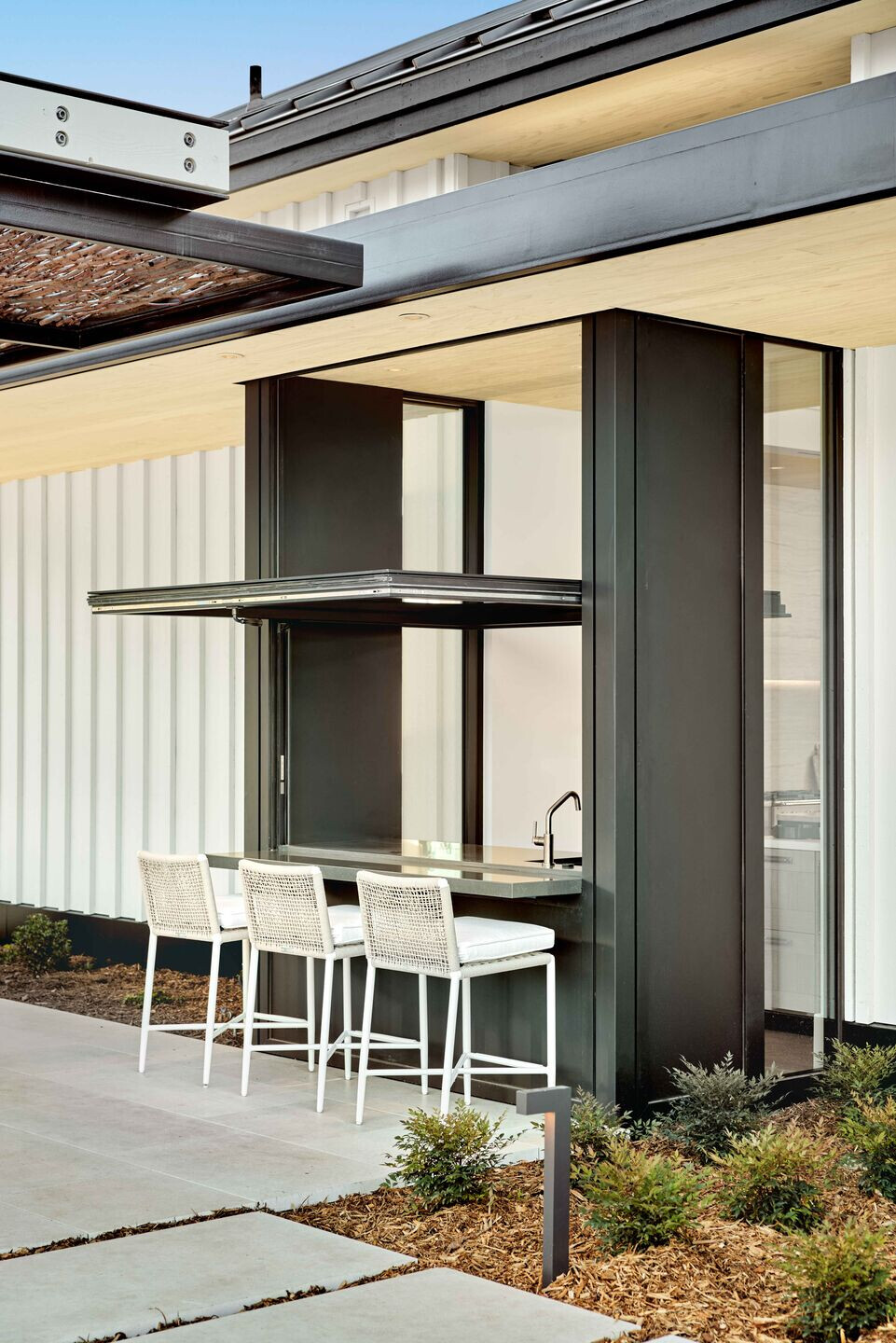
The primary arrival is marked by an indoor/outdoor courtyard, its massive fireplace faced in Syar stone and flanked on either side by a pair of towering seven-foot-wide pivot doors - echoing a 7-foot module employed for all windows and doors in the house. Inside, the voluminous great room flows naturally from living to dining to kitchen. In this house, designed with the ability to be tightly sealed or opened completely to the landscape and views, high quality products and precise construction were critical. Ten foot high sliding door systems open the great room's broad terraces on either side.
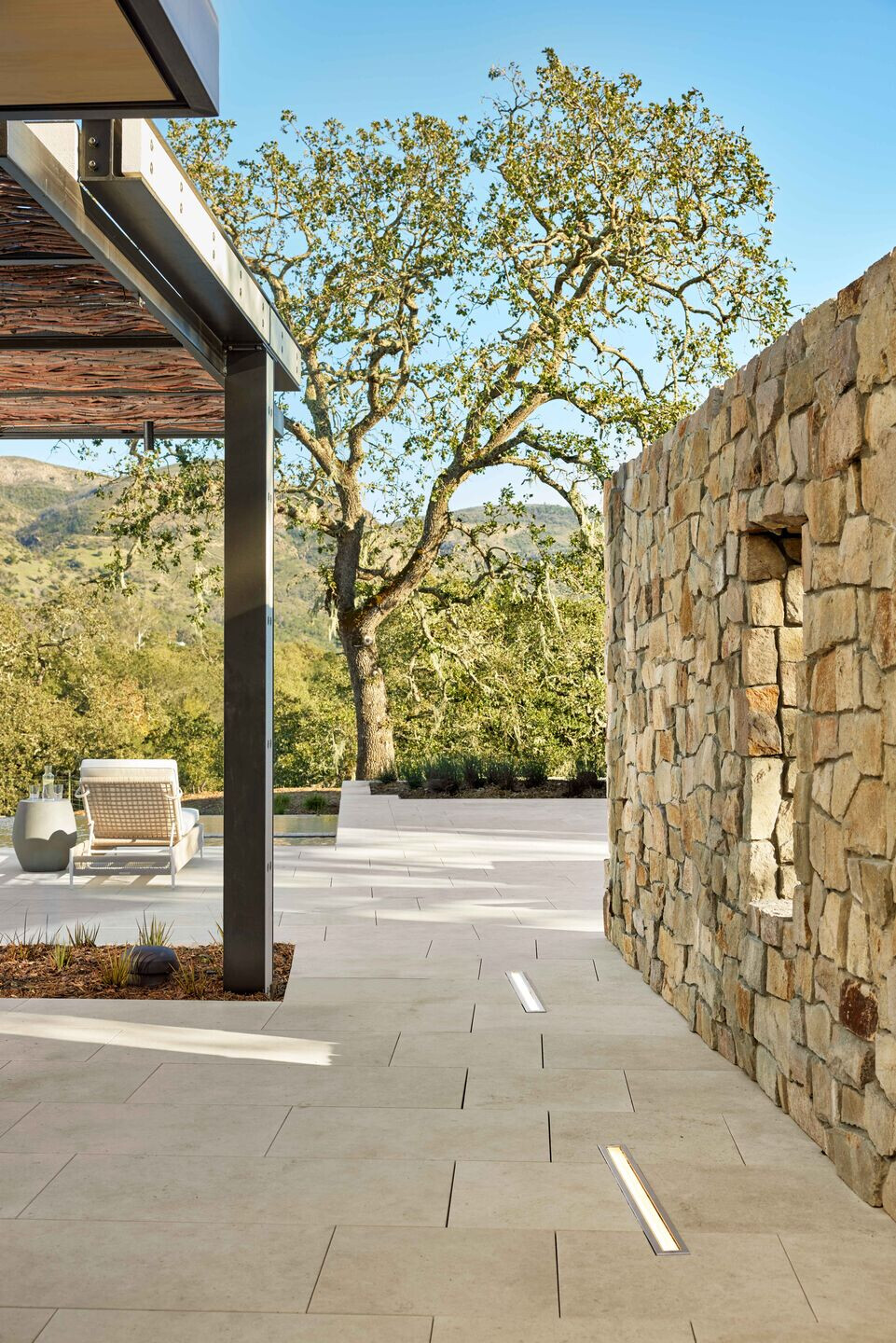
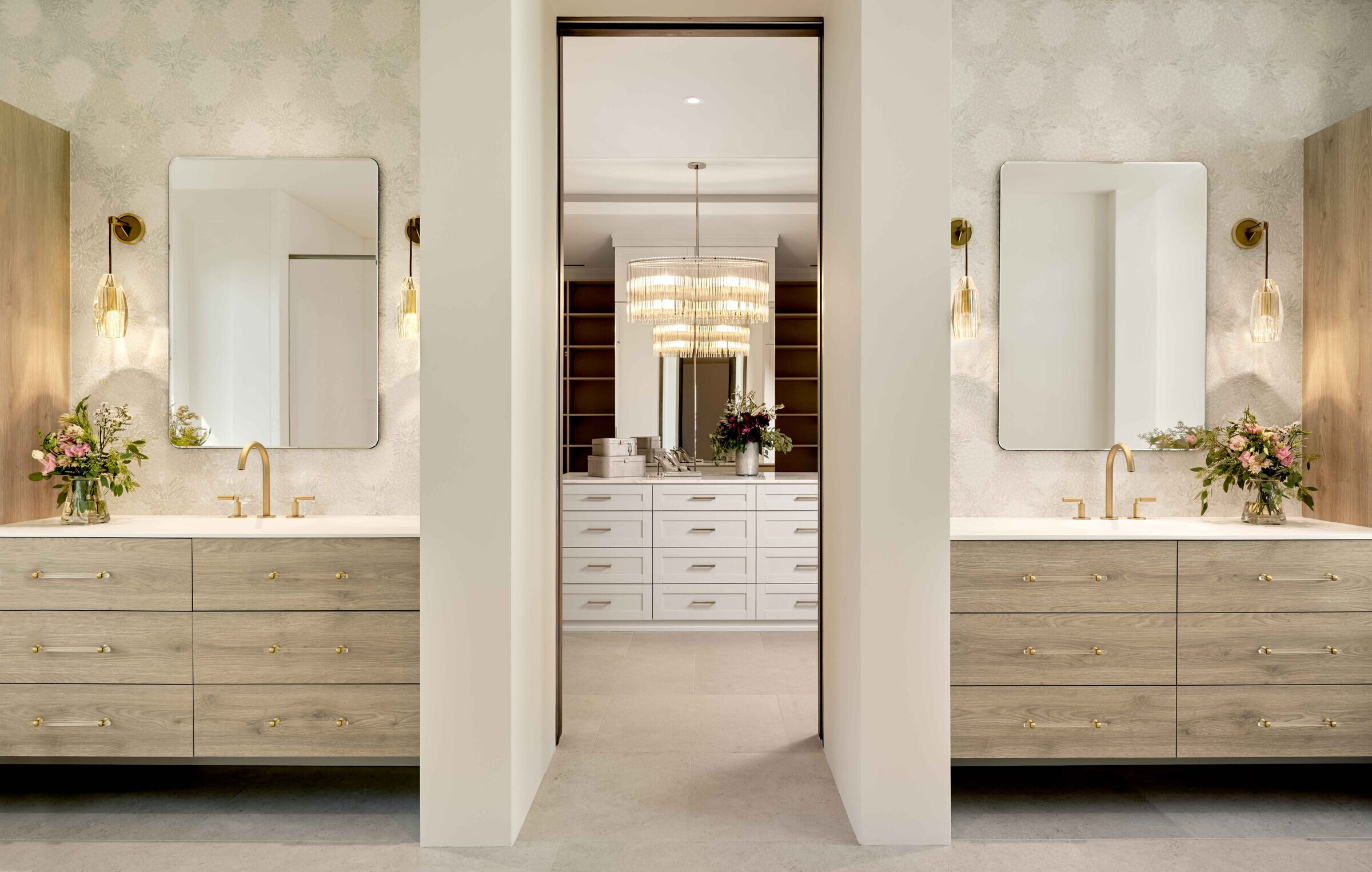
Adjacent to the kitchen, an indoor-outdoor bar opens to the pool terrace via an ingenious horizontal pivot window from Tanner Windows and Doors which, when opened, provides both a pass-through for serving and an overhang for guests seated at bar stools outside. The company also provided the metal panels that anchor the window, which are slotted between the roof and floor, providing a turn key option for the architect’s custom design.
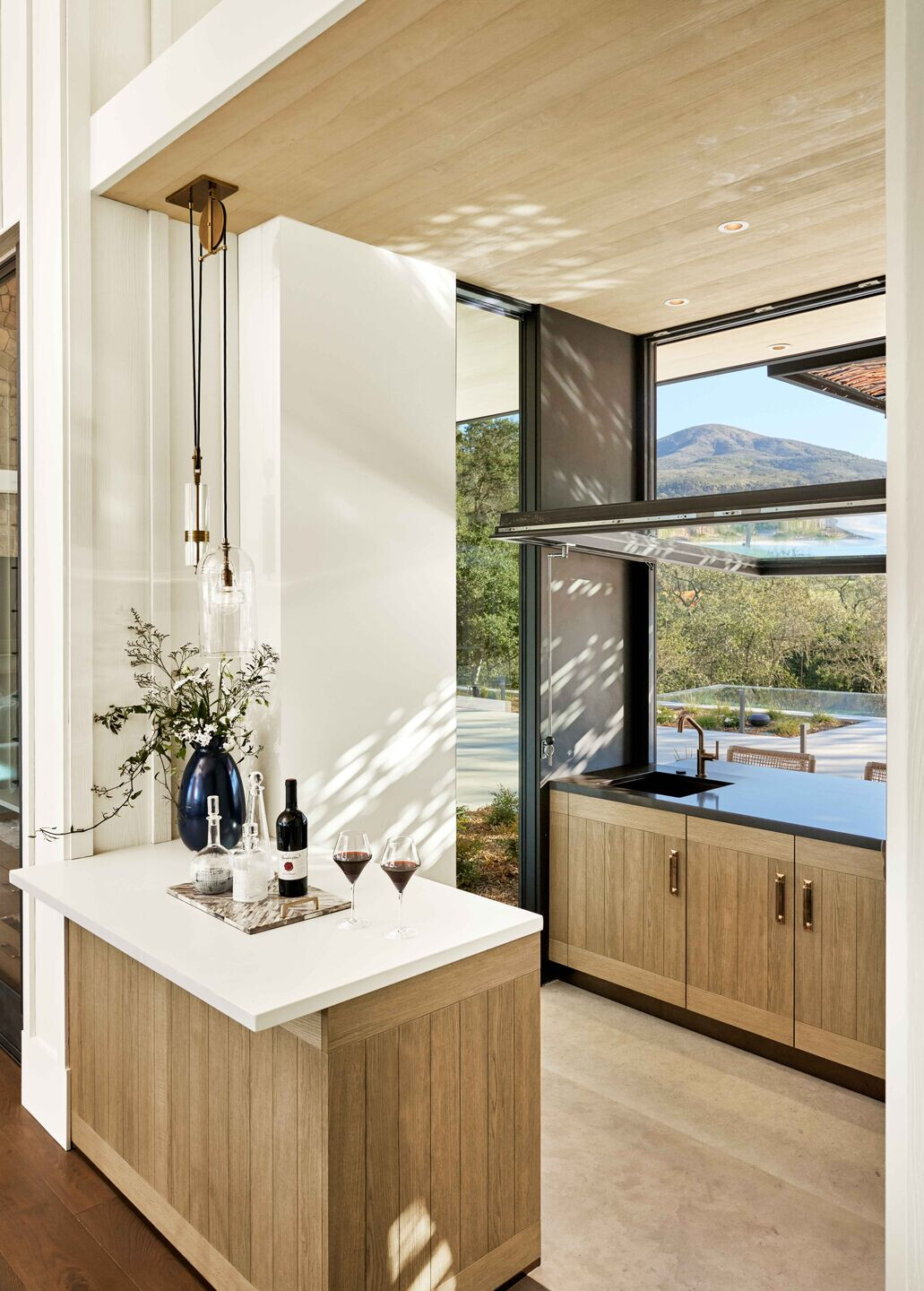
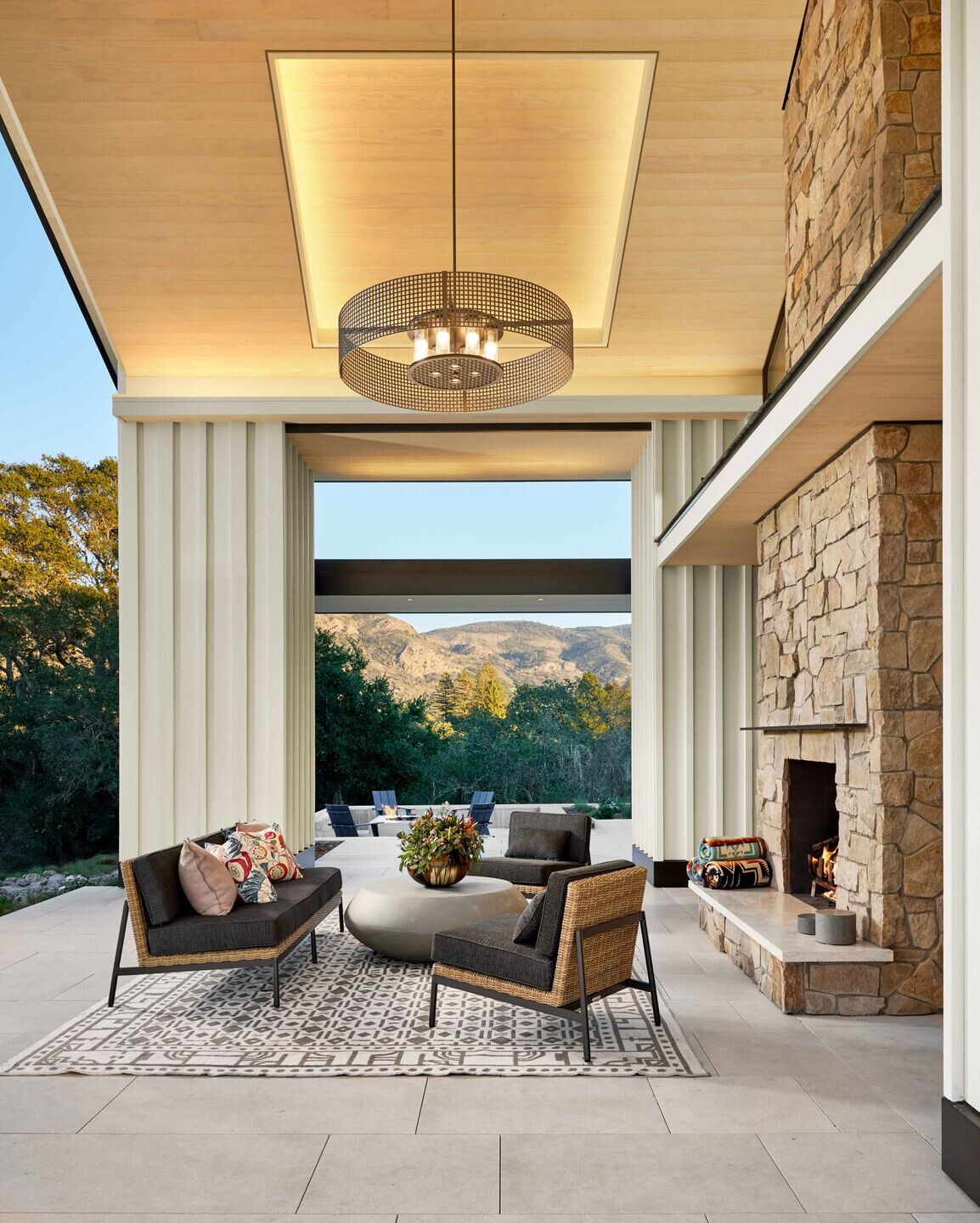
Sited to align with the pool, the entertaining barn was created largely for the couple’s grandchildren. Wrapped in reclaimed barn wood, it provides a laid-back contrast to the main house’s more sophisticated palette. The open, flexible space is designed for entertaining and sleepovers, with a casual kitchen installed along one wall. The barn’s bathroom, with its Dekton Trilium counters, brick backsplash, chicken wire glass, reclaimed wood and concrete trough sink, echoes the kitchen’s rural vibe.
