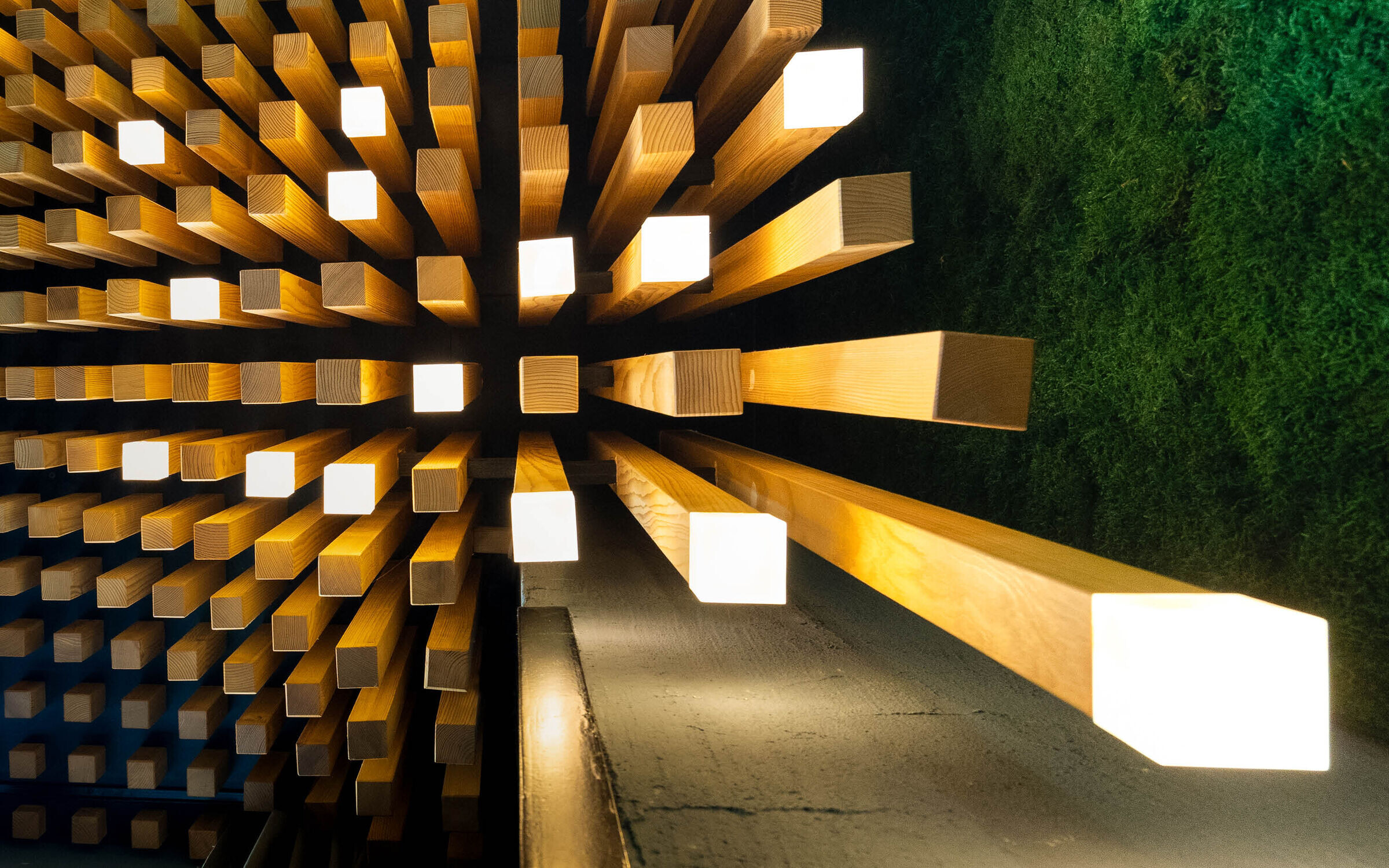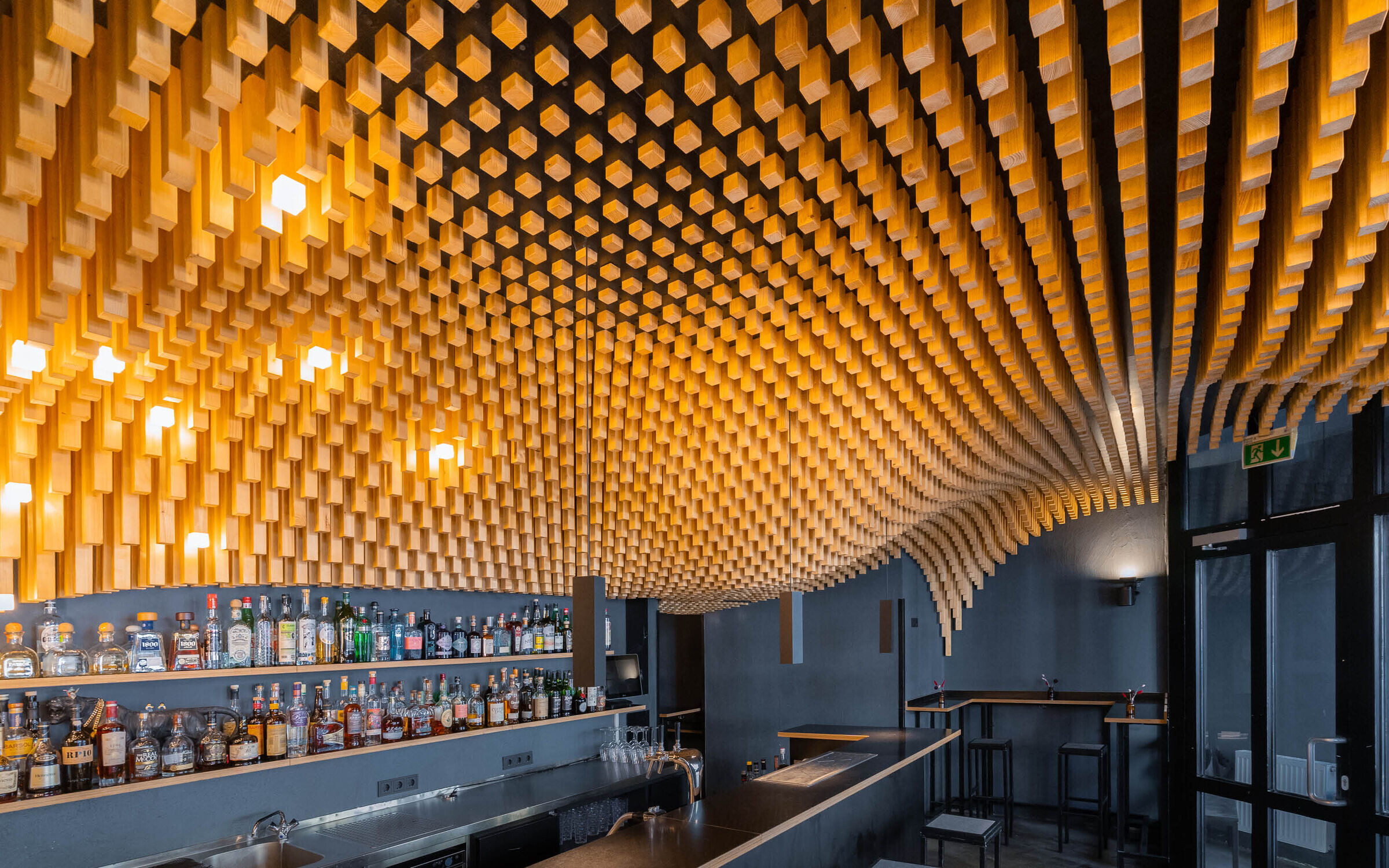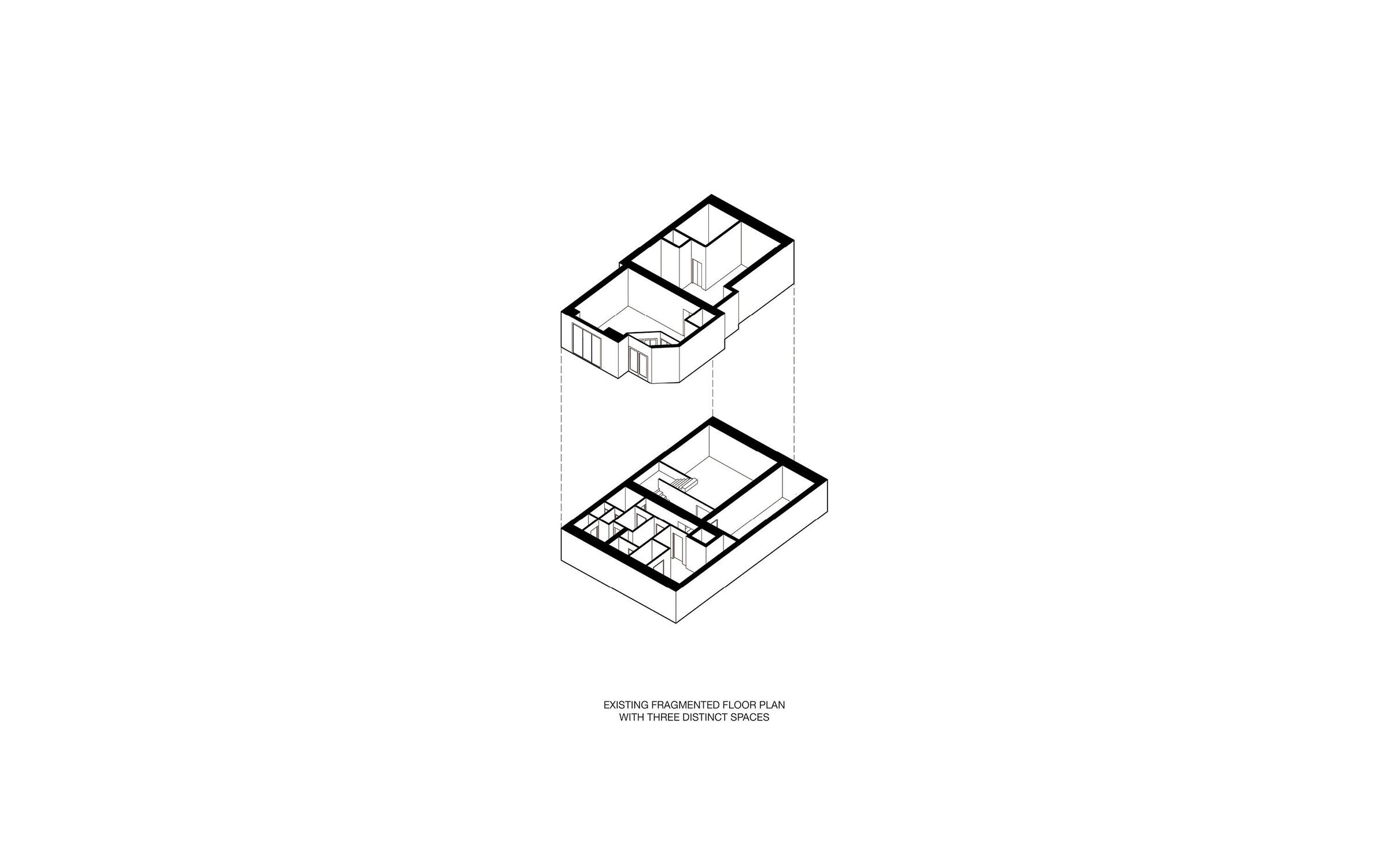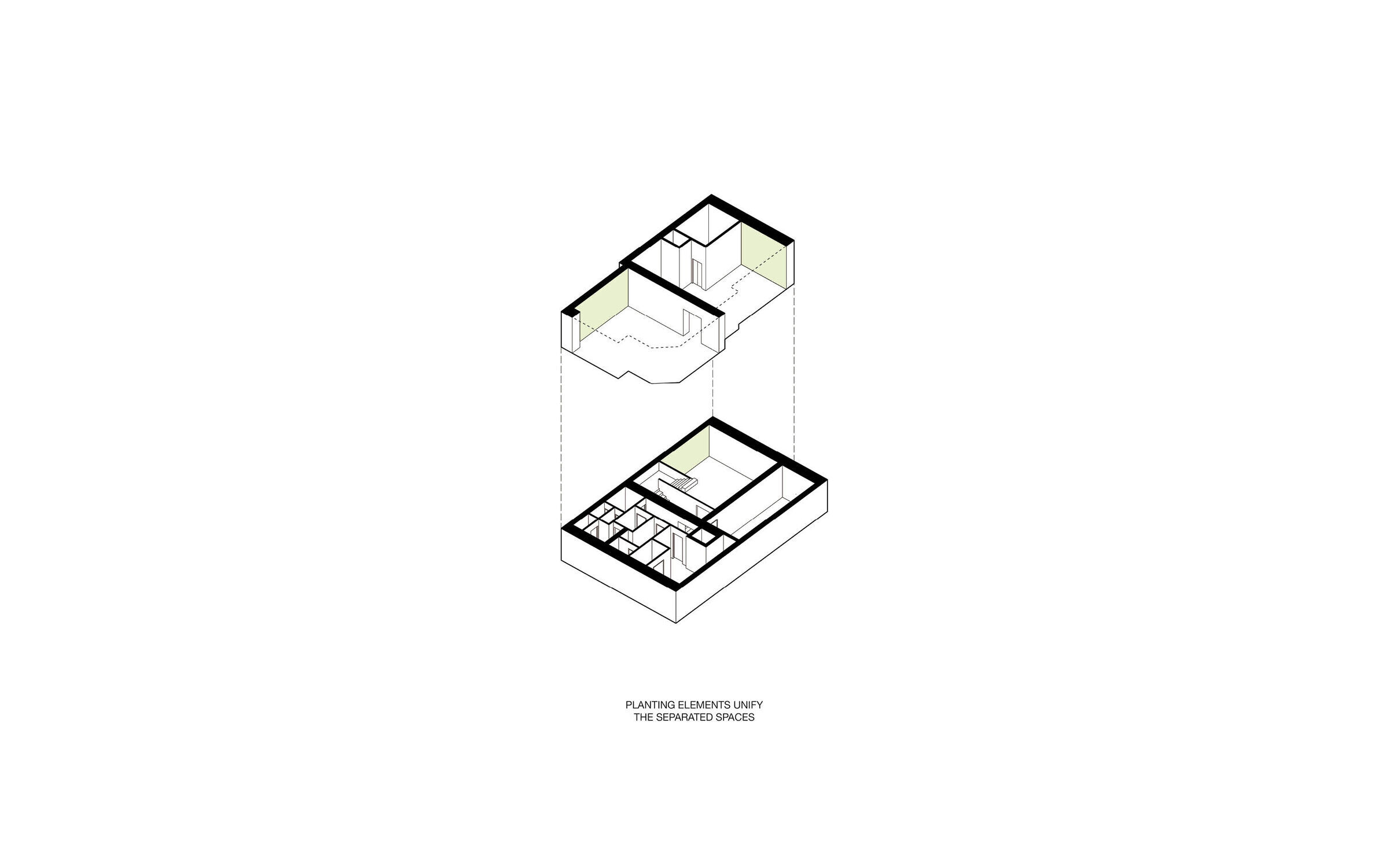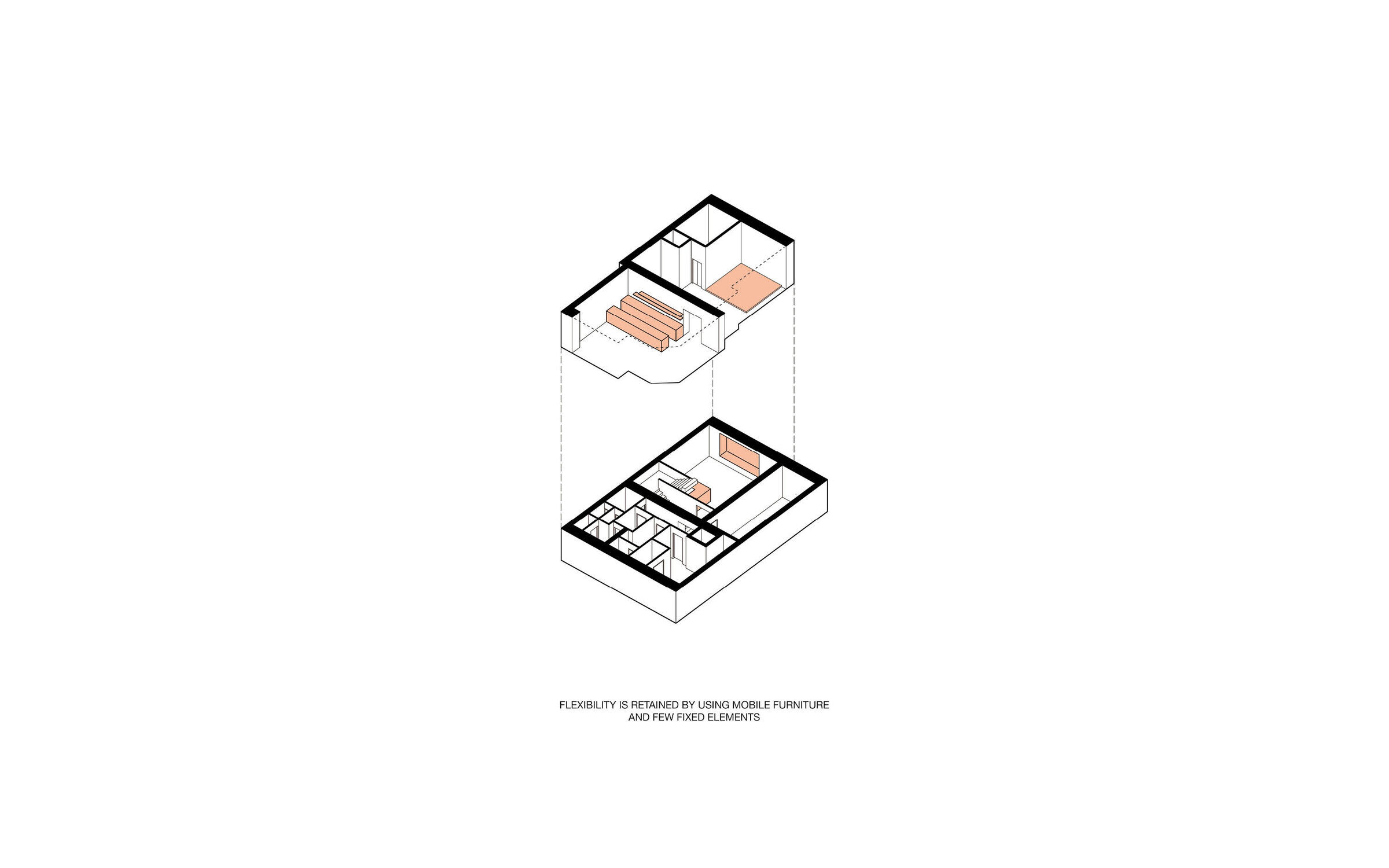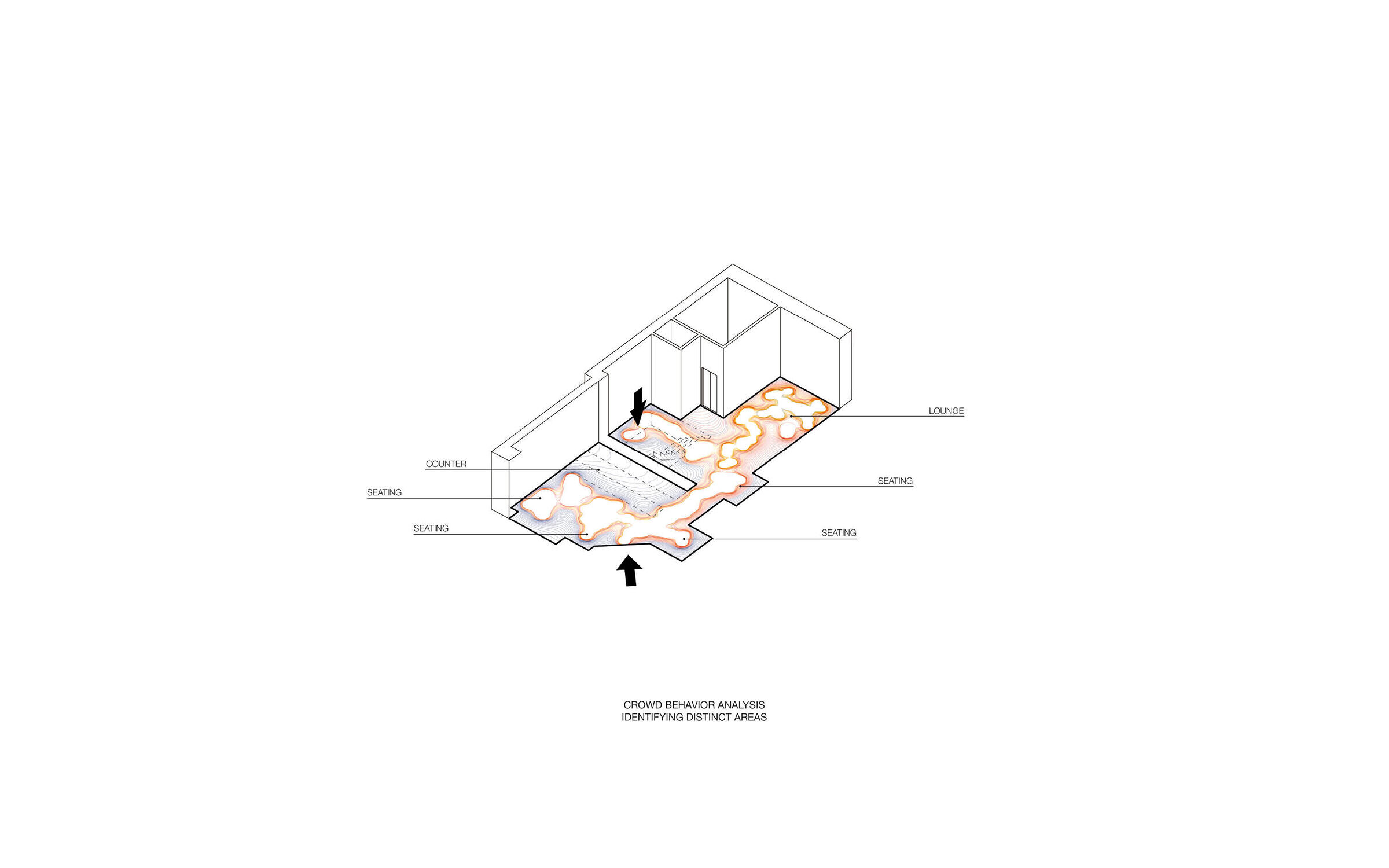The craft-drinking bar Trisoux is located in the center of Glockenbach, a young vibran neighborhood in the heart of Munich. The 160m² bar occupies two levels of a residential building from 1890. On the ground floor is the central bar counter and lounge; in the basement, additional space to extend the bar and host small events. However, the space contains disjointed rooms and obstructed spaces. Therefore the ceiling was chosen as main design area to create an exceptional bar-going experience. Thus the builders’ quartet Ben Bauer, Max Braunmiller, Philipp Fröhlich, and Gustav Grossmann wishes could be fulfilled. Crowd simulation was used to analyze optimal usage of the floor area and generate varied atmospheres within the space.
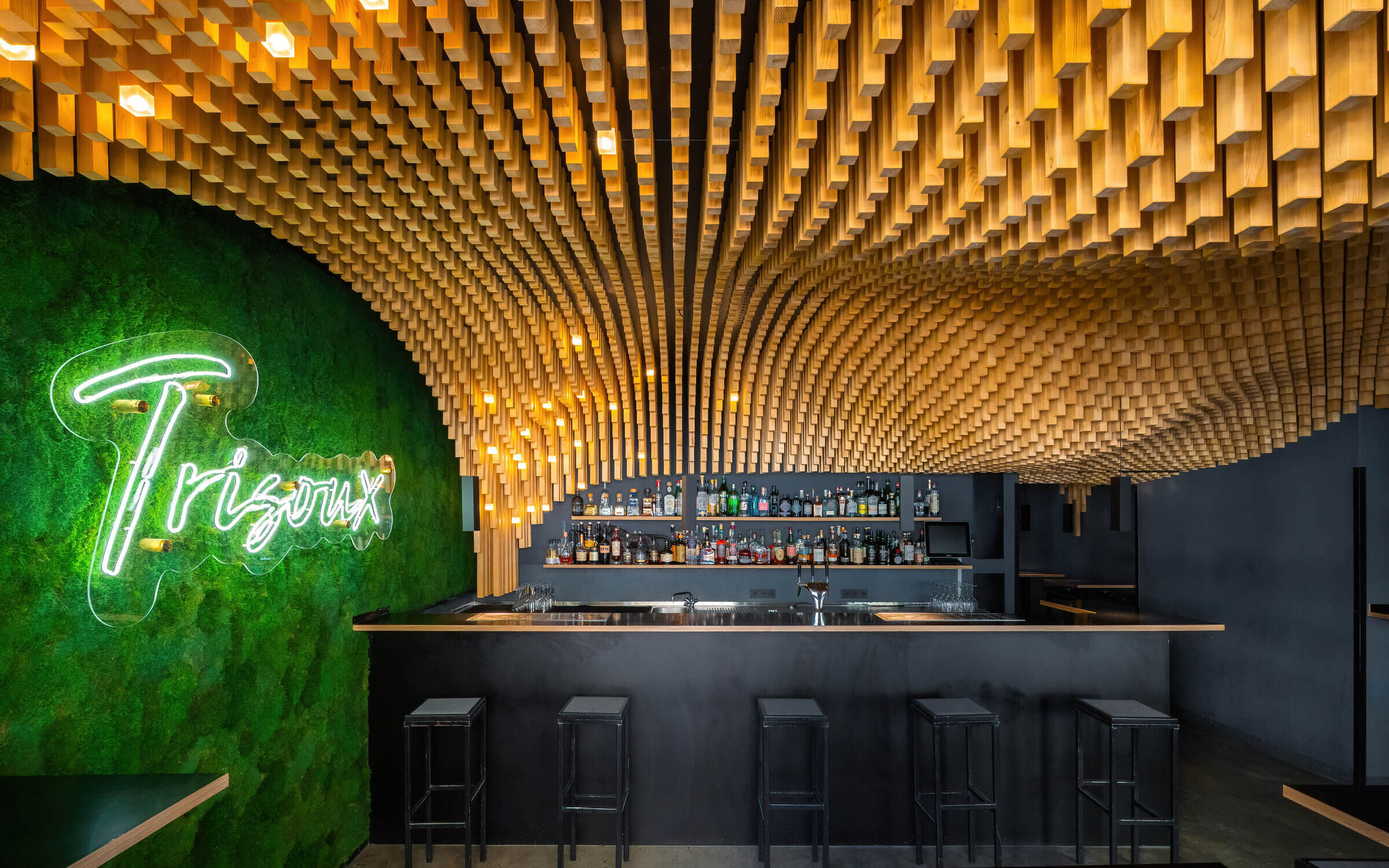

A parametrically derived double curved surface is generated from this data that defines the character of each space and intuitively guides the visitor towards particular experiences. This resultant surface is subdivided into 6400 individual standard spruce wood rods (4,5x4,5 cm) that hang independently from the ceiling. In total, the wooden rods measure 3km and 7.4m³.
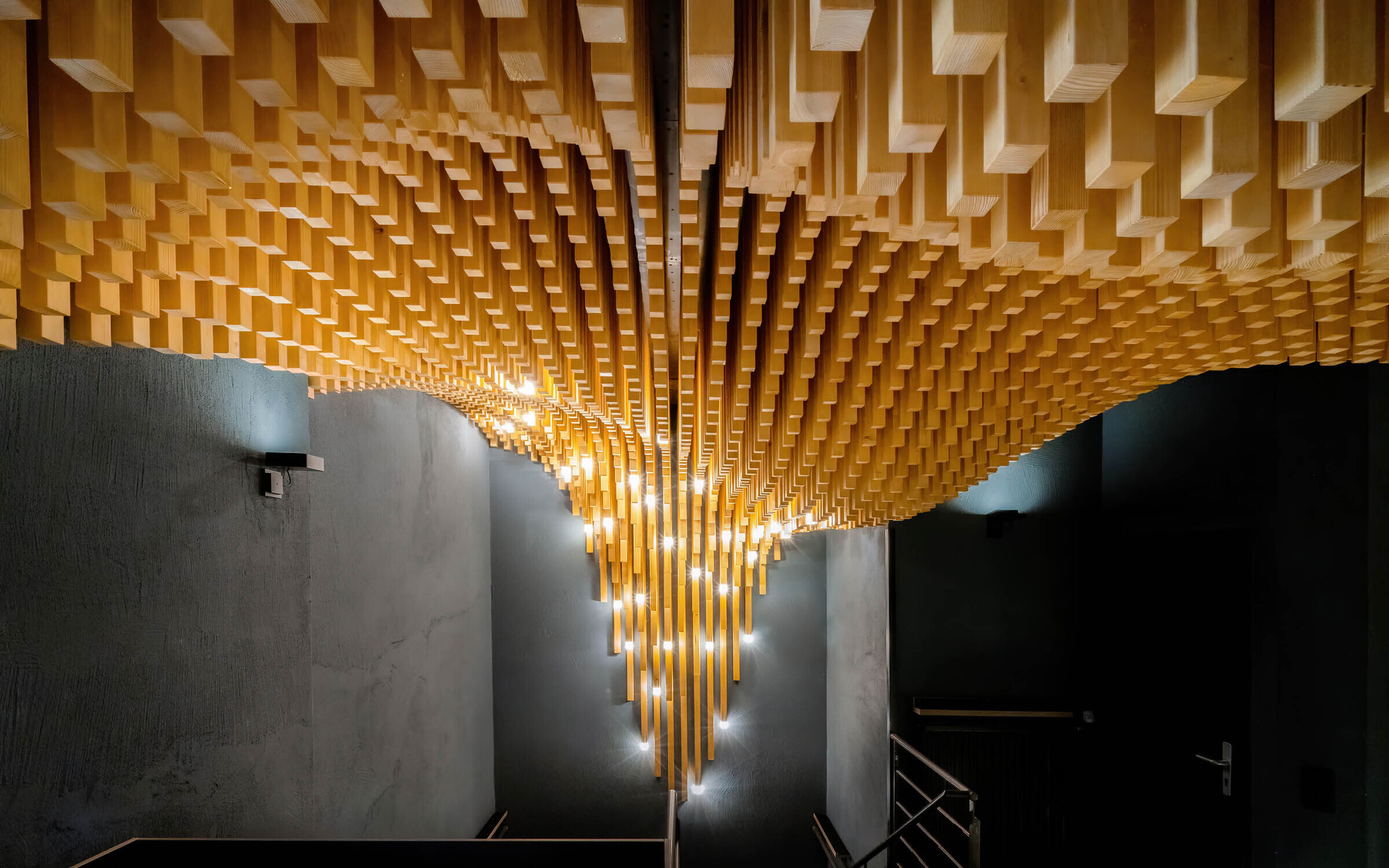
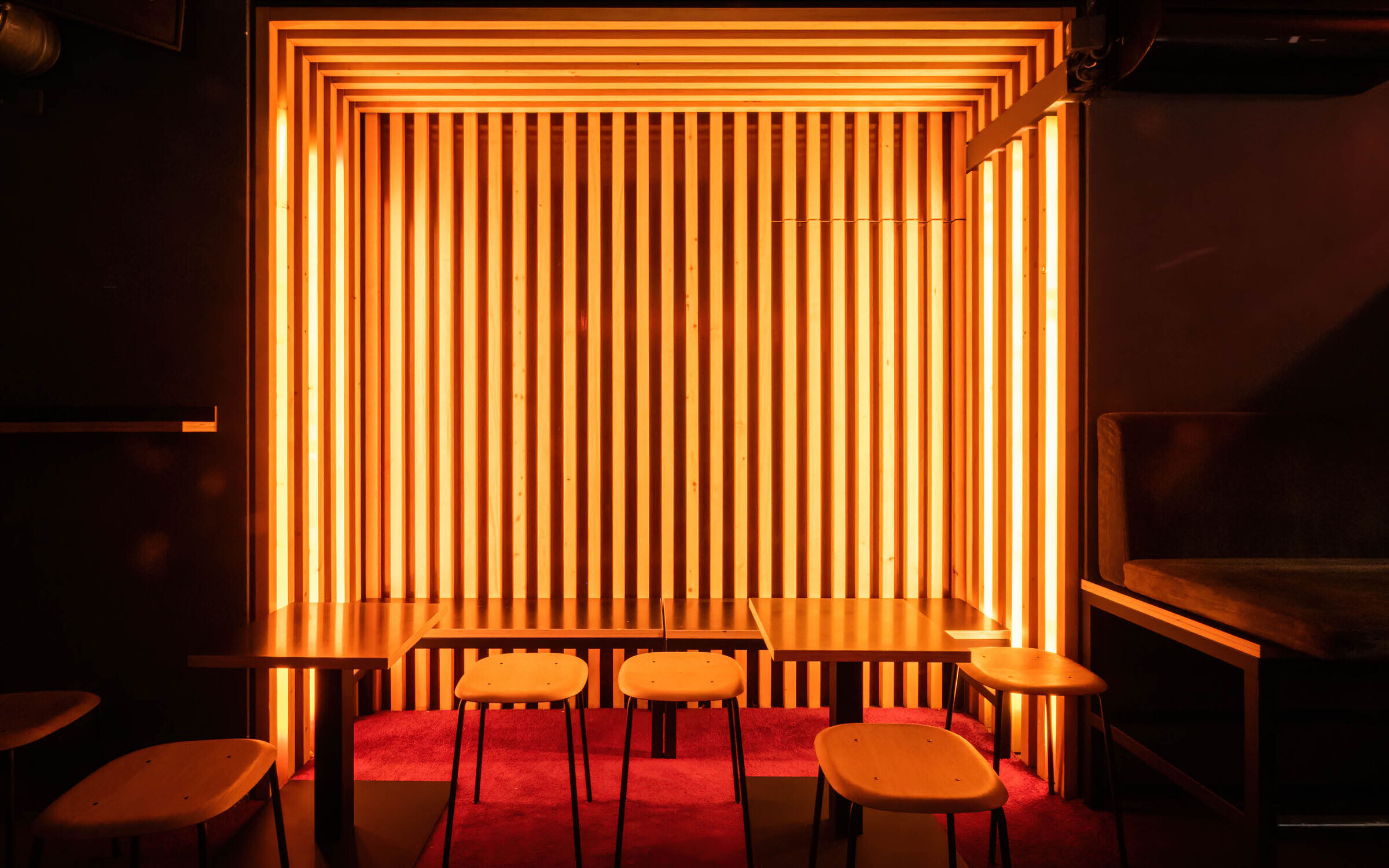
Variation in height defines the use and character of each space. High points create public areas for groups to gather while low points invite intimate experiences. Select moments in the form reach down to interact with elements and guests in the space;
grabbing a shelf or reaching for a corner fully envelops the visitor within the form. This variation of space drives distinction in experience from one individual to another. Lights accent the ends of certain rods to reinforce the public or intimate character of each space and to unify the lighting concept within this ceiling surface. The high number of wooden rods and their spacing also reduces sound reverberation in the busy bar. In addition to the wooden ceiling surface, vertical planting elements in each of the three main rooms unify the separated spaces with similar surfaces. The natural plantings contrasts the wood ceiling and restrained materials of floor and ceiling finishes as well as furnishings.
