The cafe is located in the old town of Belgrade, in a house with a large wooden sliding window to the street. From the window you can see the oldest functioning mosque in the city, built in 1575 during the Ottoman Empire. For this project, we were not only interior architects, but also the ideological inspirers of the entire cafe concept.
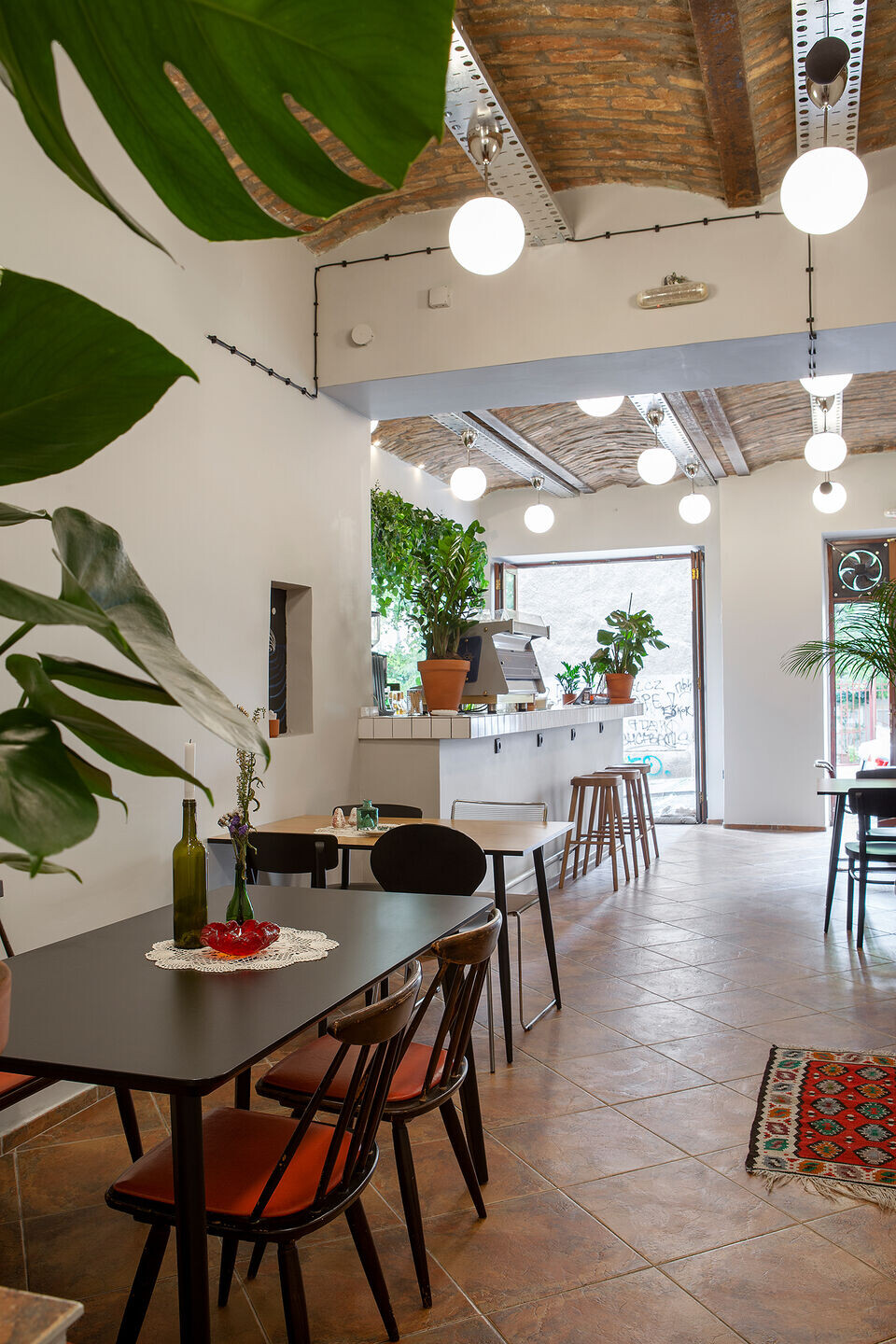
Initially, the image of the institution consisted only of a cocktail card and a general idea of the cuisine. Based on these inputs, we came up with everything else: the general concept, corporate colors, the interior, helped with the choice of dishes and decor, bought plants, painted a chest of drawers, drew author's drawings on the walls and made a curtain with our own hands from beads!
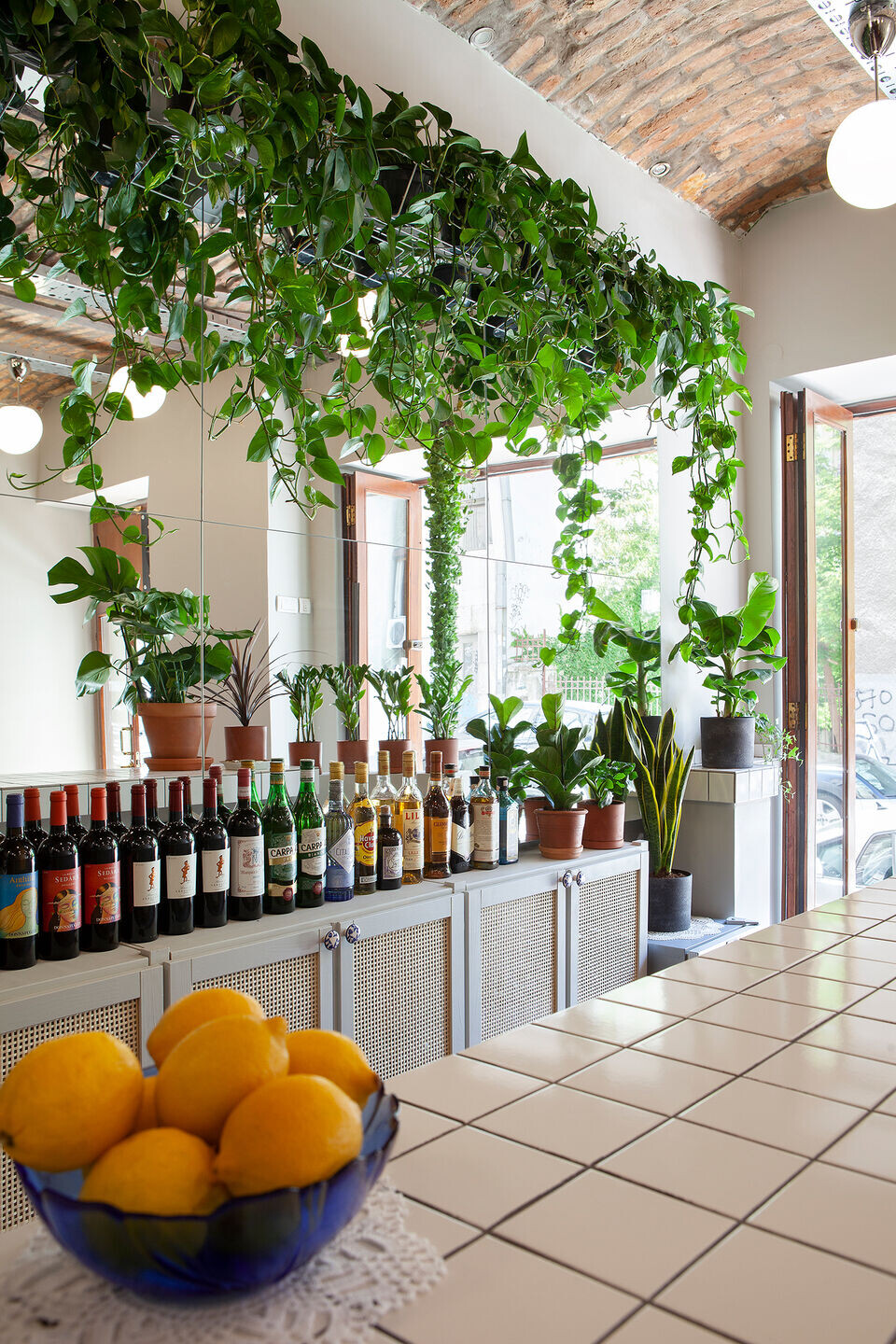
There are obvious hallmarks in the space that we wanted to retain and highlight: the original brick vaulted ceilings, wood doors and accordion window, and the overall elegance and subtlety of the space. In addition, there are elements that we tried to hide: this is the existing ginger colored floor tiles. One of the conditions was the preservation of this tile in the interior, so our task was to “soften” its deliberate color and spotty texture by all means. To achieve this, the walls were painted a papyrus gray, and the accent colors were given deep terracotta and vibrant blue to both support the color of the floor and take the eye off it. In addition, the “legacy” of the object was a partition in the form of steps immediately at the entrance, it could not be dismantled. To separate it from the main space, we painted an abstract composition on it in corporate colors. Thus, turning an awkward partition into an art object that can be seen from the street.
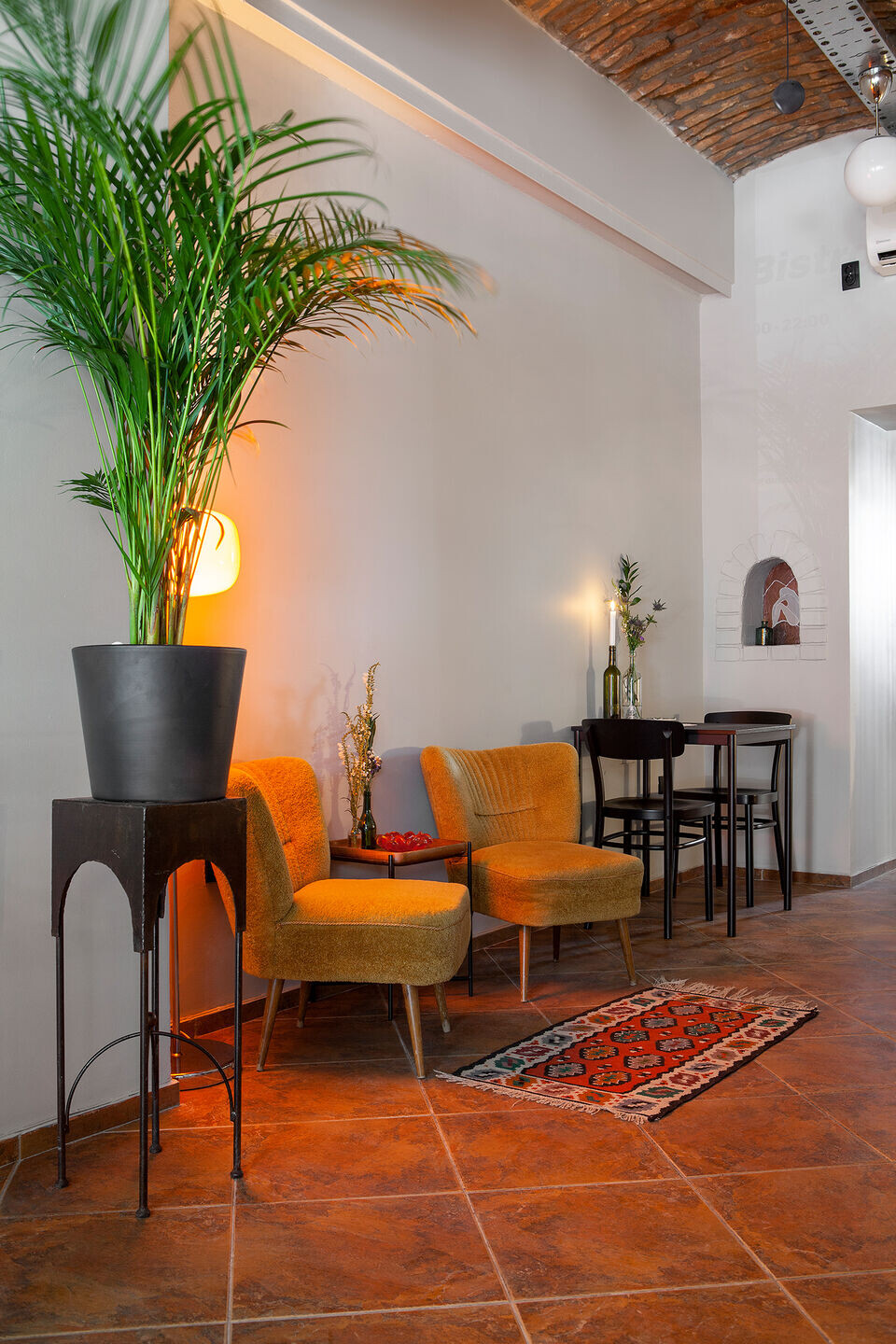
The main idea of the cafe: to create a place for deep soulful conversations, a place where you will feel at home, without the obvious trappings of home. We wanted to reflect humanity in the interior, how important people are to other people, how support and security we need in the modern world. The following concepts were taken as a basis: femininity, tenderness, strength and lightness, fertility and determination, steadfastness and relaxation.
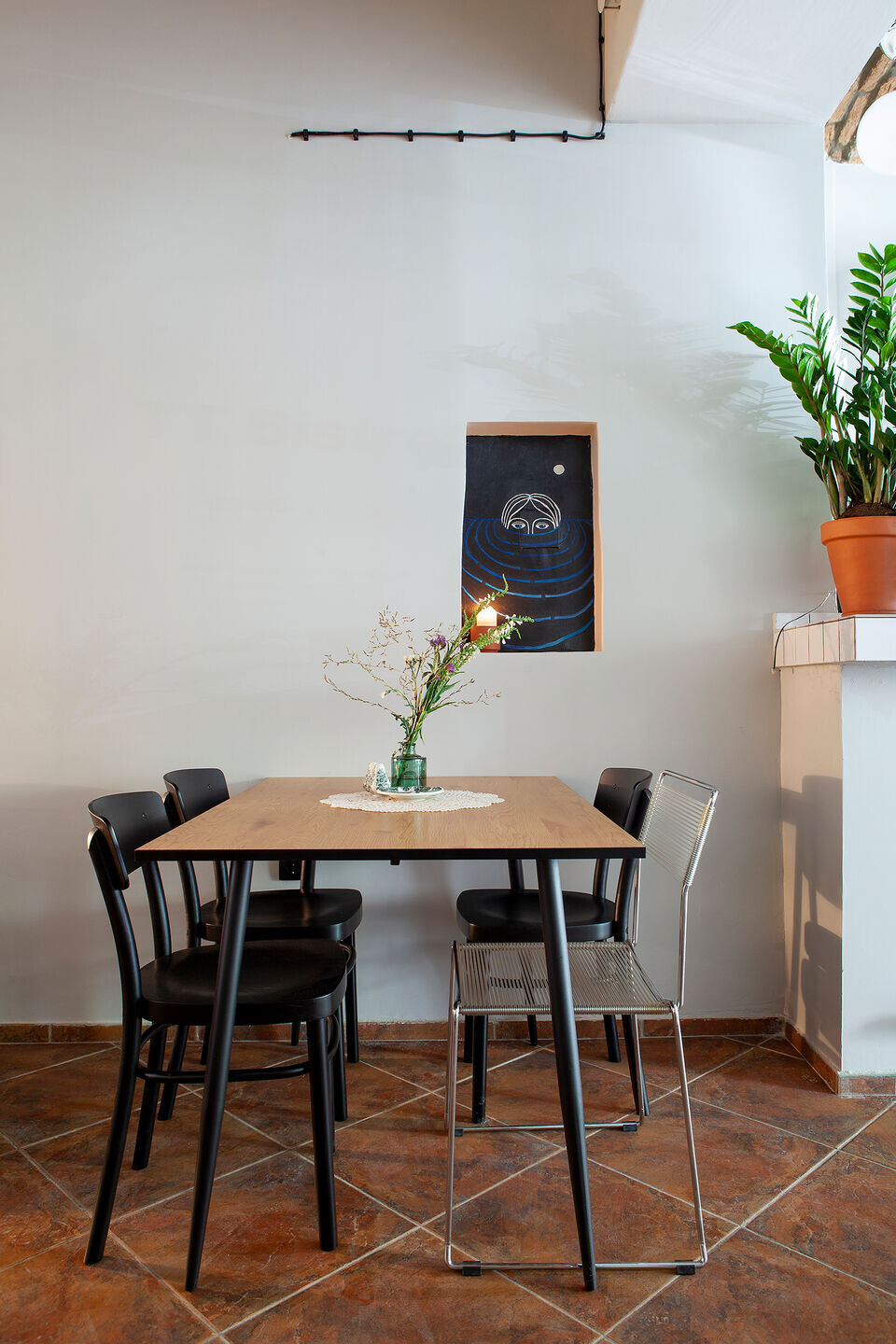
The image of a woman, mother and guardian was expressed in abstract drawings on the walls, which, if you look closely, resemble the features of a woman. In drawings in niches with a woman under water (original author: artist Caris Reid) and with a woman in the mountains. The image of fertility is in abundant landscaping, especially in the numerous vines above the grandiose mirror. The image of the house and the hearth in the composition of soft armchairs against the background of a floor lamp that shines red; in candlelight on all tables high and low, in vintage furniture with history and lace national napkins on the tables. Tenderness and lightness can be “read” in a handmade beaded curtain, which reminds us of women's jewelry and lets light through from the window in the toilet area, creating unique reflections on the floor and walls.
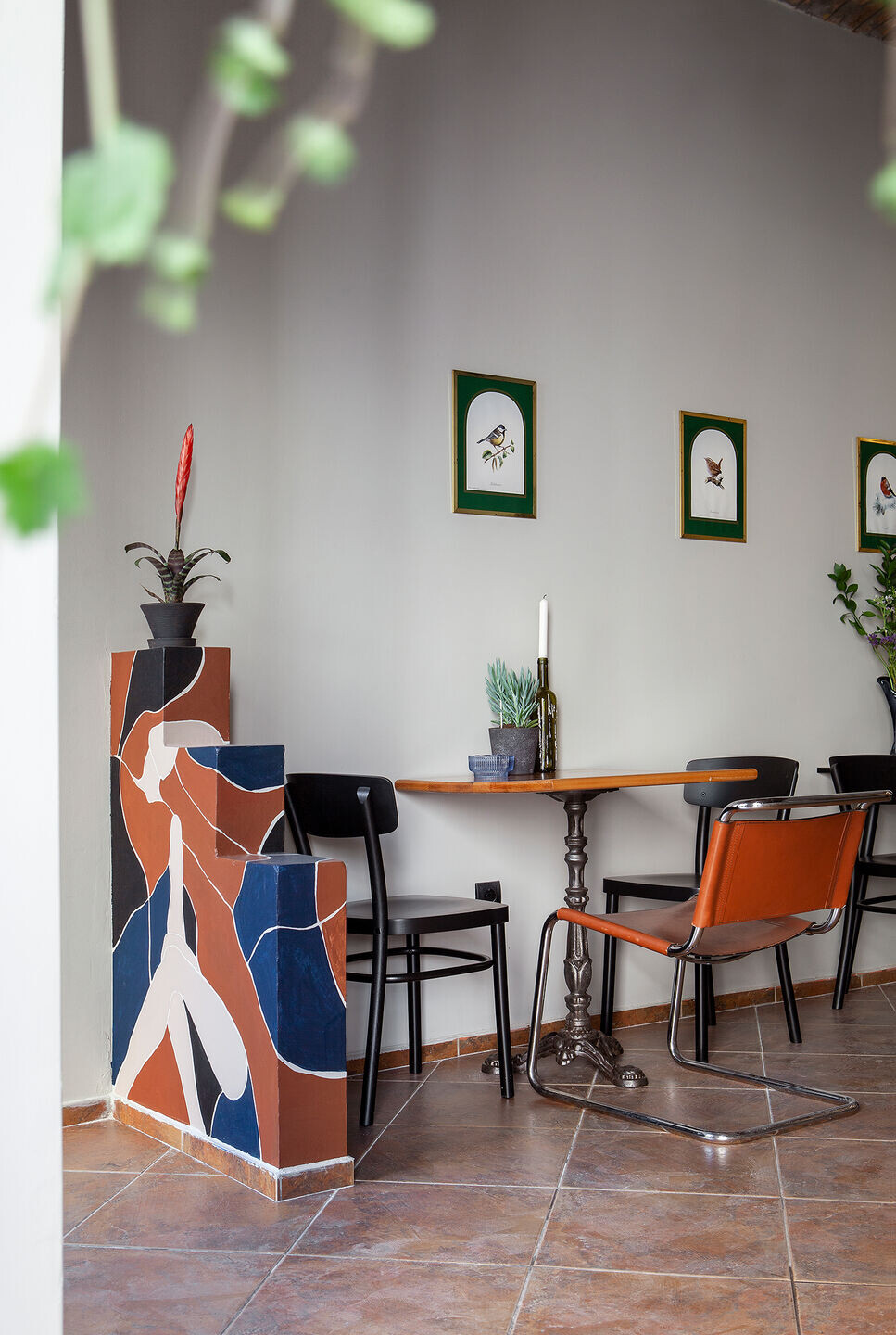
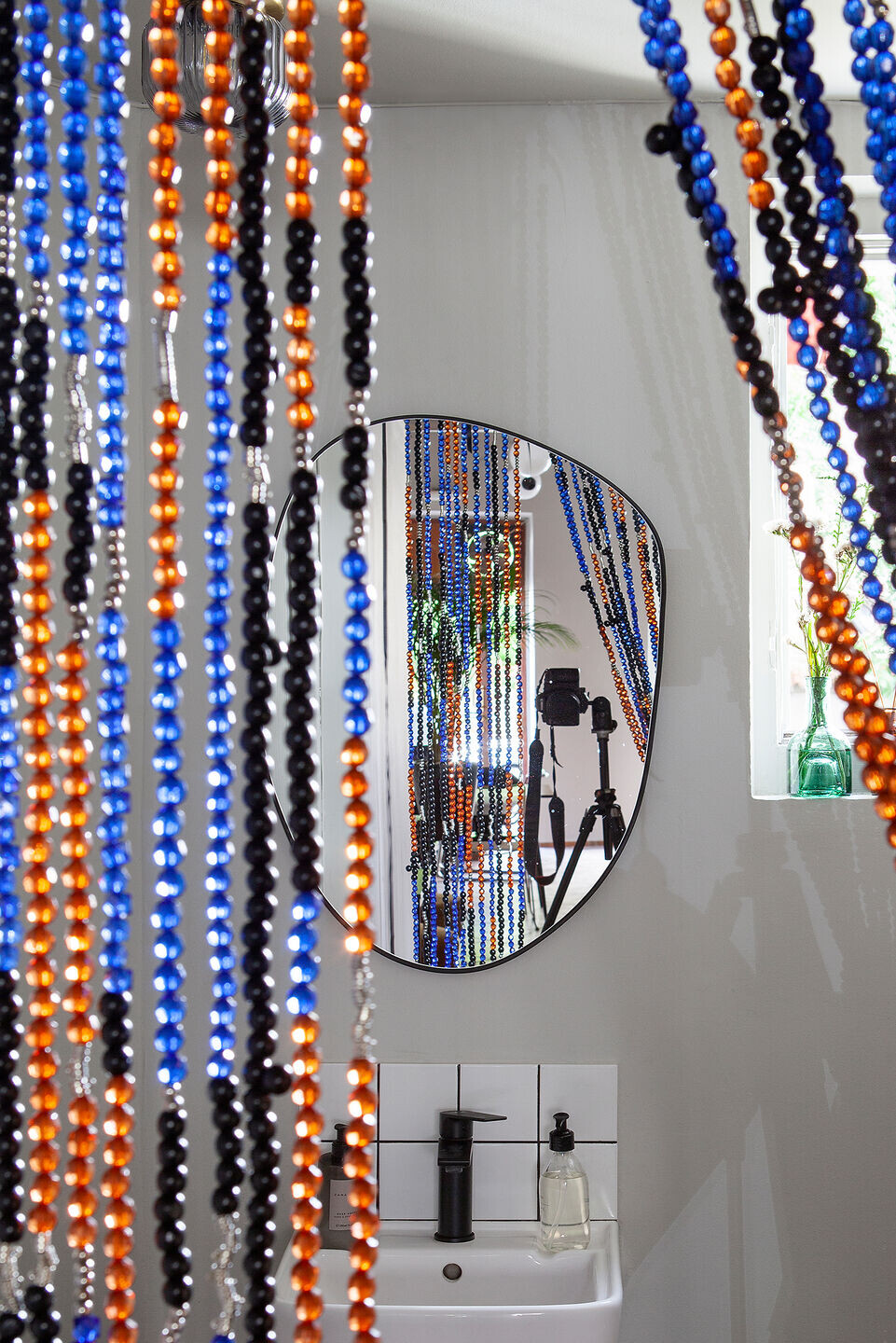
Functionally, the cafe is designed for 25 seats for companies from two to seven people at a table. Since the space is narrow, there is a large ceiling-length mirror on the wall behind the bar counter to expand the first room, as well as to reflect natural light from the window, which additionally illuminates the cafe.

































