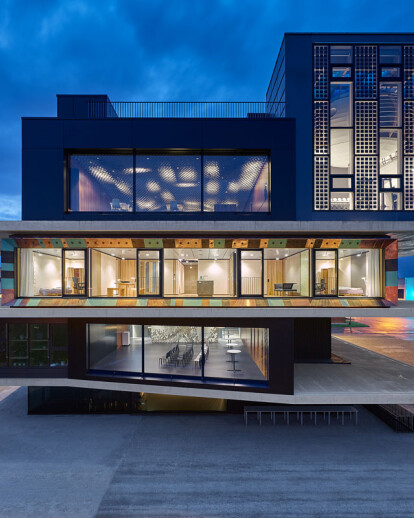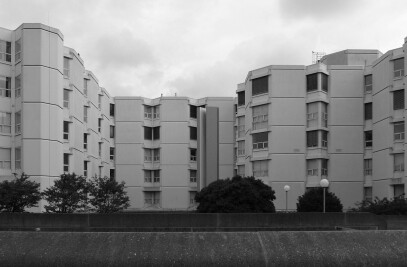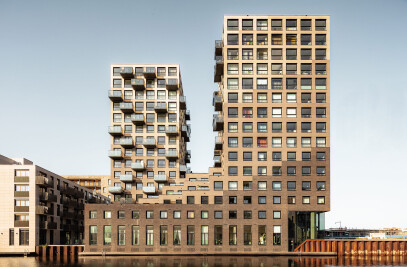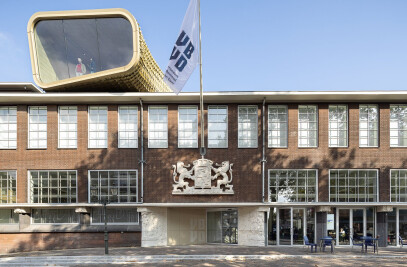The Urban Mining & Recycling (UMAR) unit opened at the beginning of February on the campus of the Swiss Research Institute, Empa. UMAR is a residential unit featuring two bedrooms and a living room, constructed exclusively from reusable, recyclable or compostable materials. The building design was created by Werner Sobek in collaboration with Dirk Hebel and Felix Heisel. Professor Sobek is the Director of the Institute for Lightweight Structures and Conceptual Design (ILEK) at Stuttgart University and the founder of the Werner Sobek Group. The Urban Mining & Recycling (UMAR) experimental unit demonstrates how a responsible approach to the use of natural resources in construction can go hand in hand with appealing architecture.
More from the architects:
"The continuous growth in world population and dwindling natural resources are creating an urgent need for a change in mindset within the construction industry,“ explains Sobek. The Stuttgart-based architect and engineer is widely-recognized as a pioneer of sustainable construction, with numerous affiliated projects in further education and research. His latest venture, the new UMAR experimental unit, is also attracting great interest from around the globe and is linked with various institutes.
The Urban Mining & Recycling (UMAR) experimental unit is part of the NEST research facility on the campus of the Swiss Federal Laboratories for Materials Science and Technology (Empa) in Dübendorf, Switzerland. The building was designed and constructed with reusable, recyclable or compostable materials by Werner Sobek in collaboration with Dirk E. Hebel and Felix Heisel, both of the Karlsruhe Institute for Technology (KIT). The project demonstrates how a responsible approach towards the use of available natural resources can go hand in hand with the creation of appealing architectural structures – something which Werner Sobek feels very passionately about.
Reusable, recyclable or compostable
The UMAR project is characterized by the premise that all natural resources required to construct a building must be fully reusable, recyclable or compostable. This places life cycle thinking at the forefront of the design: instead of merely being used and subsequently disposed of, the materials used in construction are temporarily borrowed from their technical and biological cycles for a certain period, before being entered back into circulation later. Such an approach makes reusing and repurposing materials just as important as recycling and upcycling them, both at a systemic and a molecular/biological level, for example through melting or composting. This conceptual emphasis means that UMAR functions simultaneously as a materials laboratory and a temporary materials storage unit.
The following concepts lie behind the design of UMAR:
• Temporary removal or borrowing in place of permanent acquisition and disposal
• As much modularization and prefabrication as possible
• The potential for all materials and products to be extracted cleanly, separated and sorted
The materials include untreated wood, recyclable metal, repurposed insulation materials and recycled bricks
The building, which was created on the basis of a modular construction concept, was fully prefabricated and tested in a manufacturing facility. The supporting structure and large parts of the façade consist of untreated wood, a material that can be reused or composted when the building is dismantled. The façade also includes aluminium and copper, two types of metal that can be cleanly separated out, melted down and recycled. The interior of the unit contains an extremely diverse range of serially manufactured building products whose various constituent materials can be separated and sorted before being introduced back into their respective material cycles without leaving behind any residue or waste. Materials used here include cultivated mycelium boards, innovative recycled bricks, repurposed insulation materials, rented floor coverings and a multifunctional solar thermal installation.
Public repository of information and a source of inspiration for future eco-friendly construction projects
UMAR is not only a material storage unit, but also a public repository of information that is intended to serve as a reference and source of inspiration for other building projects. As Werner Sobek explains, "In future, we will need to create buildings for far more people with far fewer resources. UMAR wants to make a contribution to the paradigm shift that is required within the construction industry. The module functions both as a laboratory and a test run for sustainable building projects and the processes associated with them. In collaboration with partners from the worlds of planning, administration and production, the goal for the unit is to examine resource consumption and key issues in the construction industry, using the resulting insights to develop a range of innovative tools and construction methods."





































