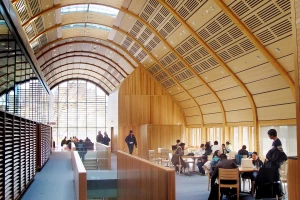Transcending disciplines to discover previously unimagined solutions
The Isttaniokaksini / Science Commons is a critical component of a larger vision to diversify Alberta’s economy into the knowledge and innovation industries. Located on the Lethbridge University Campus in the majestic coulee landscape and next door to Arthur Erickson’s iconic University Hall (1971), the project is purpose-built for transdisciplinary research and teaching. A tailor-made integrated design process was fundamental to promoting active discourse between researchers, instructors, users and the design team to define the qualities that should drive the creation of a transdisciplinary environment unique to the University.
The program combines open research and teaching labs, common collaboration spaces, shared equipment and facilities forming an agile, flexible framework to encourage synergies between Chemistry, Biological Sciences, Biochemistry, Neuroscience, Psychology, Physics and Astronomy.
Lethbridge is one of the sunniest and driest places in Canada. By capitalizing on passive energy from this unique climate, the project will outperform the 50% baseline typology of conventional lab buildings, with a projected 78% energy use reduction for the support spaces and 60% for laboratory spaces.
The low horizontal form sits lightly on the landscape, and is highly transparent as a counterpoint to the solid monumentality of Erickson’s University Hall. Generously-scaled gathering spaces overlook the Oldman River Valley, connecting users to the prairie landscape and reinforcing the building as a place to explore the mystery and interconnectivity of humanity, nature and the universe.
KPMB Team
Bruce Kuwabara (JV partner/co-project director), Mitchell Hall (principal/project architect), Lucy Timbers (associate/project architect), Kael Opie (associate/project architect), Nic Green (contract administration), Andrew Hill, Amin Monsefi, Mahtab Ghashghaii, Ramon Janer
Consultants
Entuitive (structural), SNC Lavalin/Weibe Forest Engineering (mechanical), SMP Engineering (electrical), Building Envelope Engineering Inc. (building envelope), Stantec Consulting (LEED), Transsolar / JMV Consulting (climate engineering), The Sextant Group (AV in design phases), PFS Studio (landscape), Vertech (elevator), Stantec Consulting (civil), RWDI (wind studies), Stantec Consulting (traffic)
































