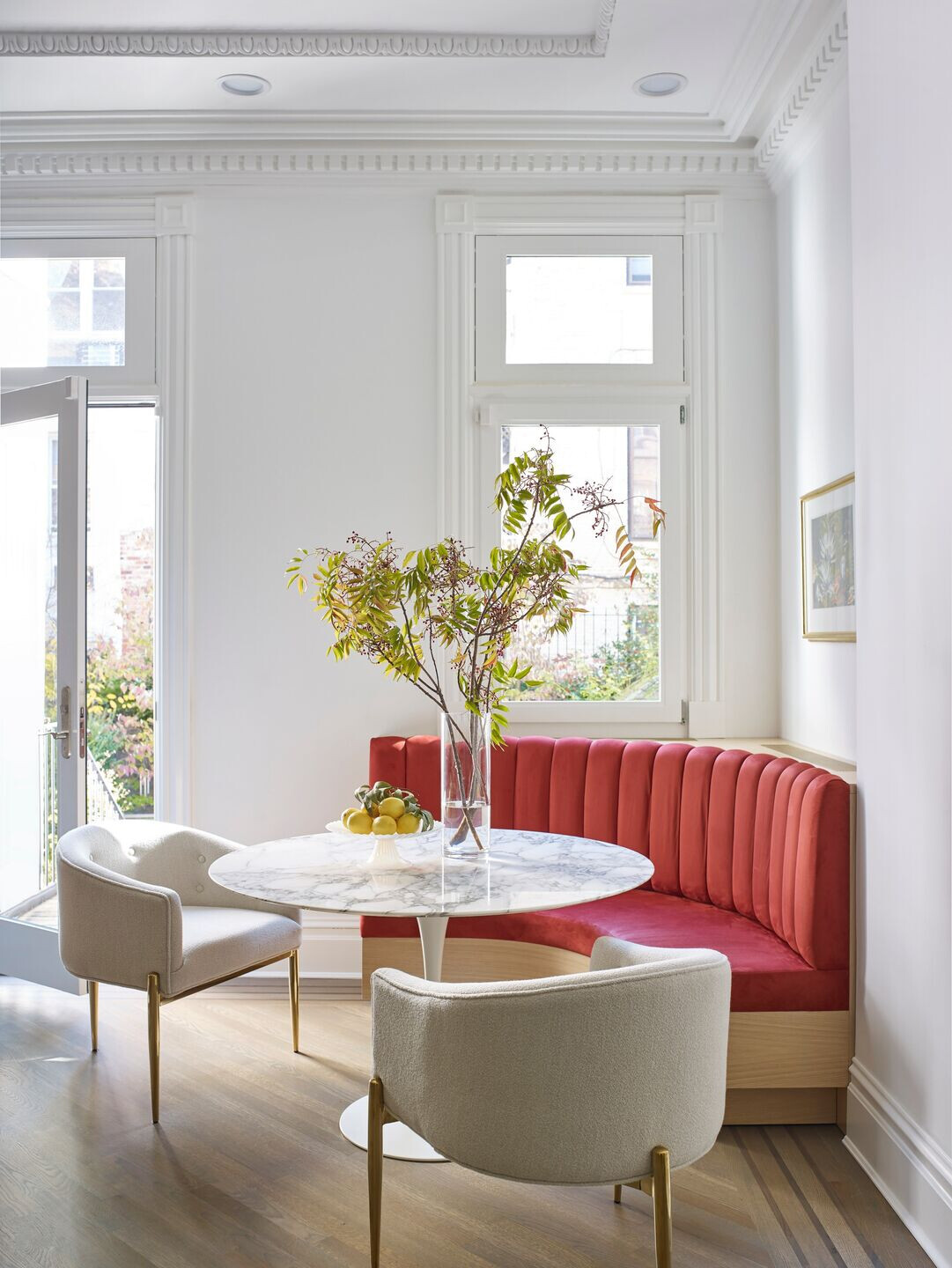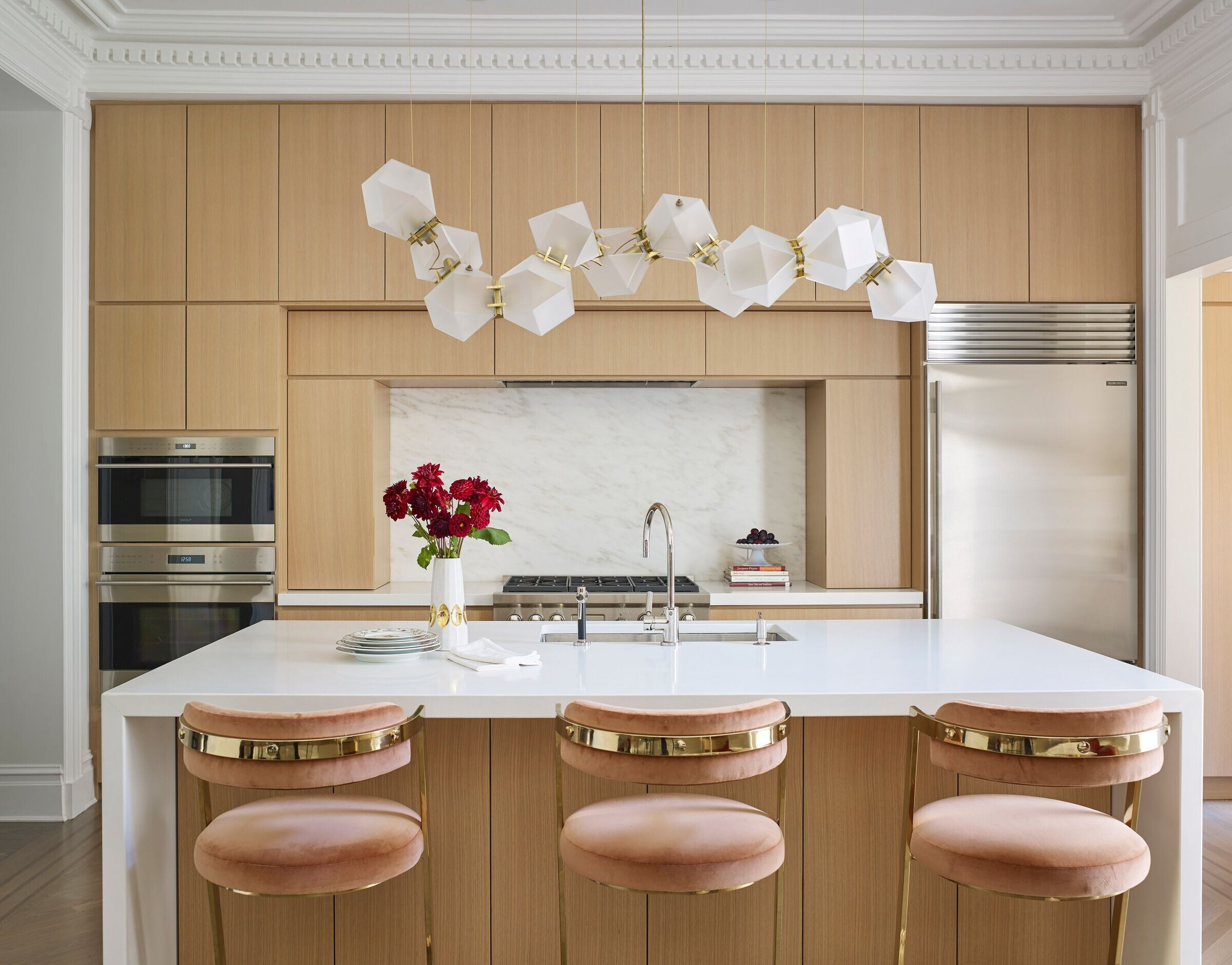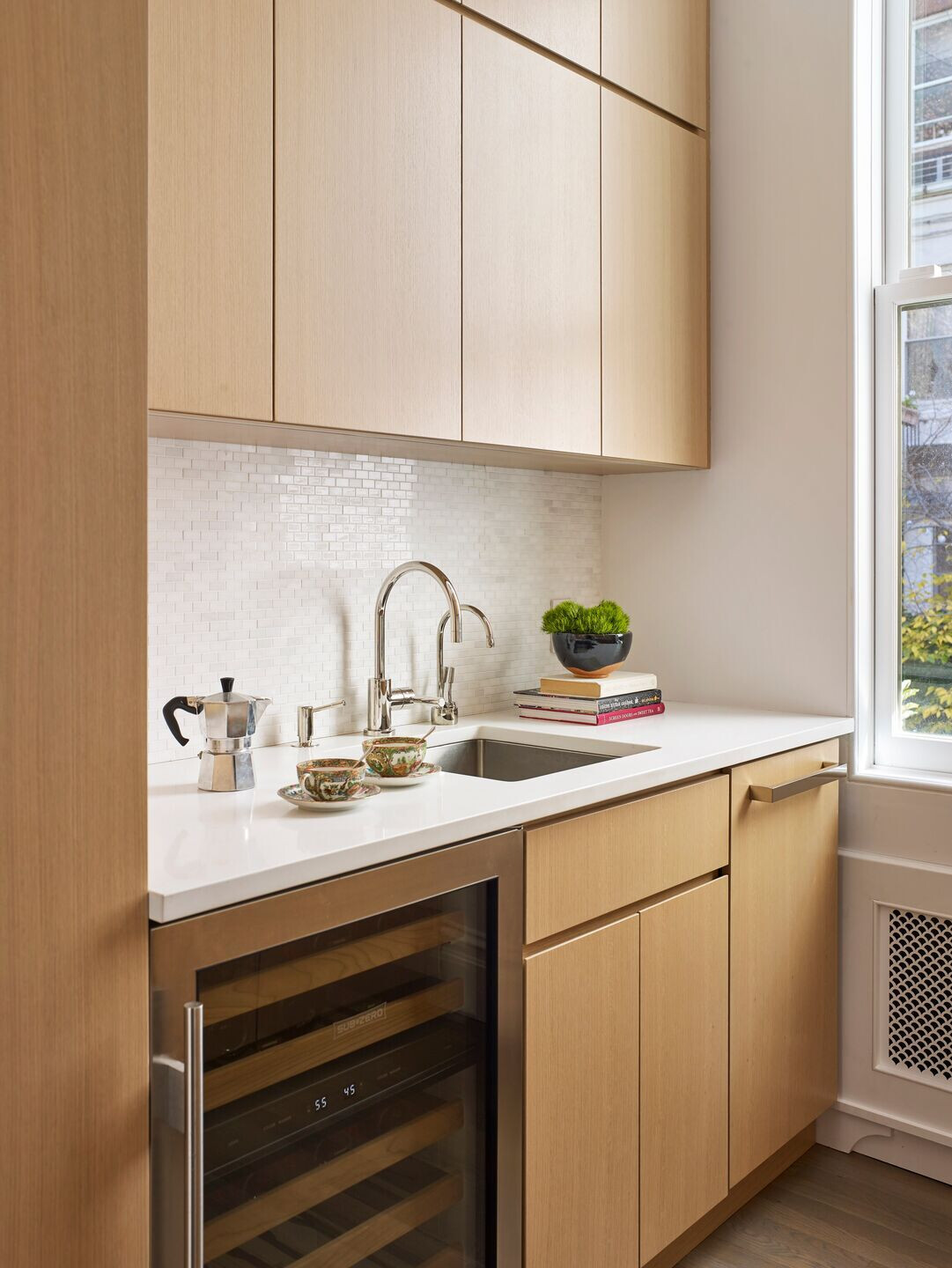With this project, we wanted to create a space that was beautiful, referenced the history of this gorgeous Brooklyn brownstone, and fit the needs of our clients, a modern, busy family. Our design started by organizing the spatial relationships of the family's daily routines. We balanced a new layout with the preservation of existing architectural details such as the original plaster moldings, original staircase woodwork, and beautifully aged, though squeaky, wood flooring. Some of the existing rooms were mostly for show and too formal for the family's lifestyle, so we worked to create a dynamic use within multifunctional spaces.

The kitchen redesign was a major part of the renovation – just by giving it a facelift. We were able to reuse elements of the old kitchen, such as the art and kitchen table, and draw inspiration from these pieces. New, updated appliances, a decorative light fixture, light-stained oak cabinets, marble, quartz, colorful wallpaper, and textured upholstery combine to create a bold contrast to the previous all white kitchen, while keeping the overall tone bright and playful.

For this client's master bedroom, we decided to wallpaper all of the walls with a rose-colored grass cloth wallpaper to create a soft, calming feel. We went old with a velvet fabric-wrapped headboard that compliments the rose tones and gives a personality to the space while still maintaining the overall serene feel.

By finishing the roof of the house's rear extension with chic parquet wood and revamping the roof deck, we were able to give the family two new, gorgeous outdoor spaces for them to entertain. Adding a staircase to a new bulkhead created an easy way to access the roof deck with views of downtown Manhattan, perfect for quality family time or hosting guests.

































