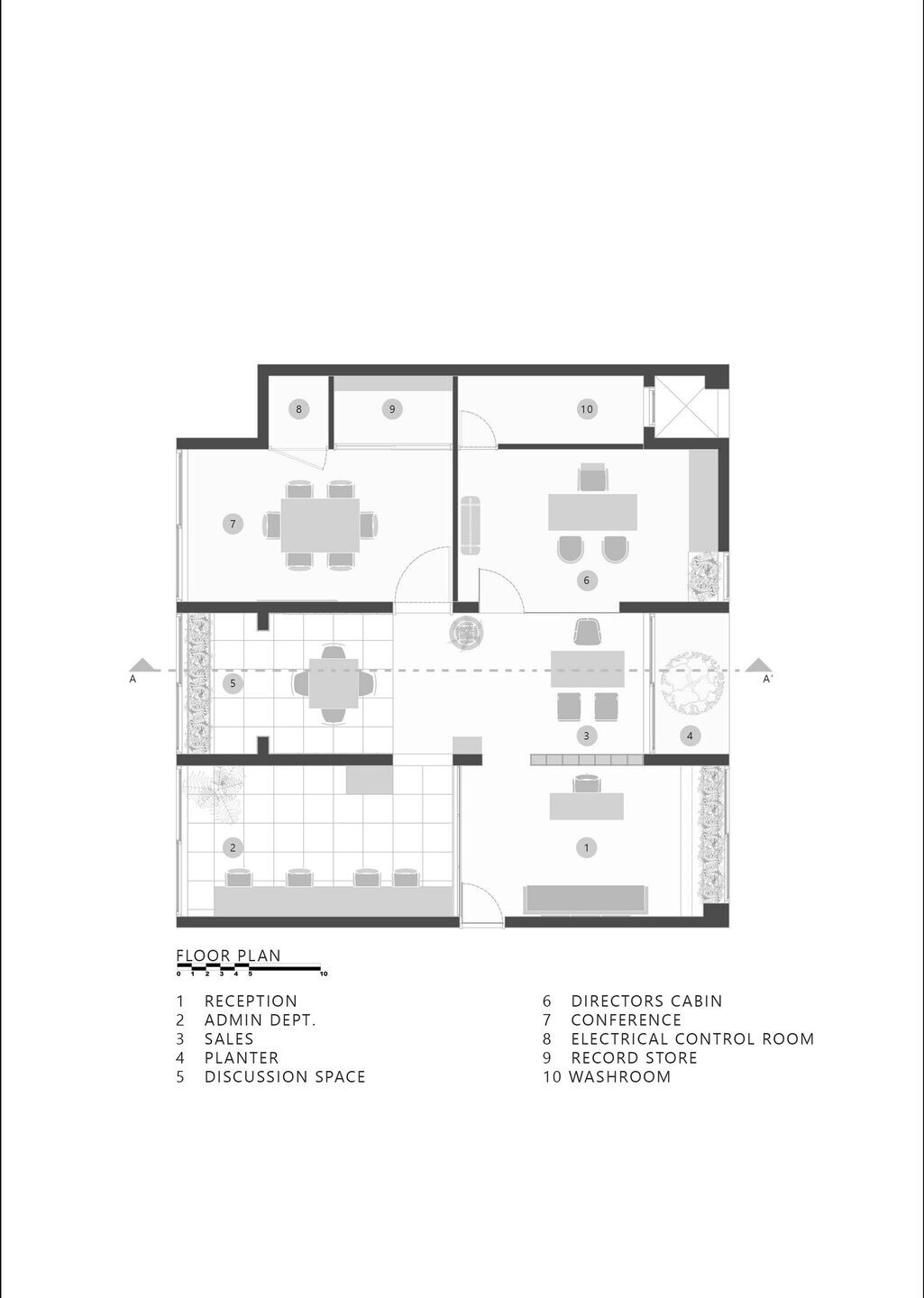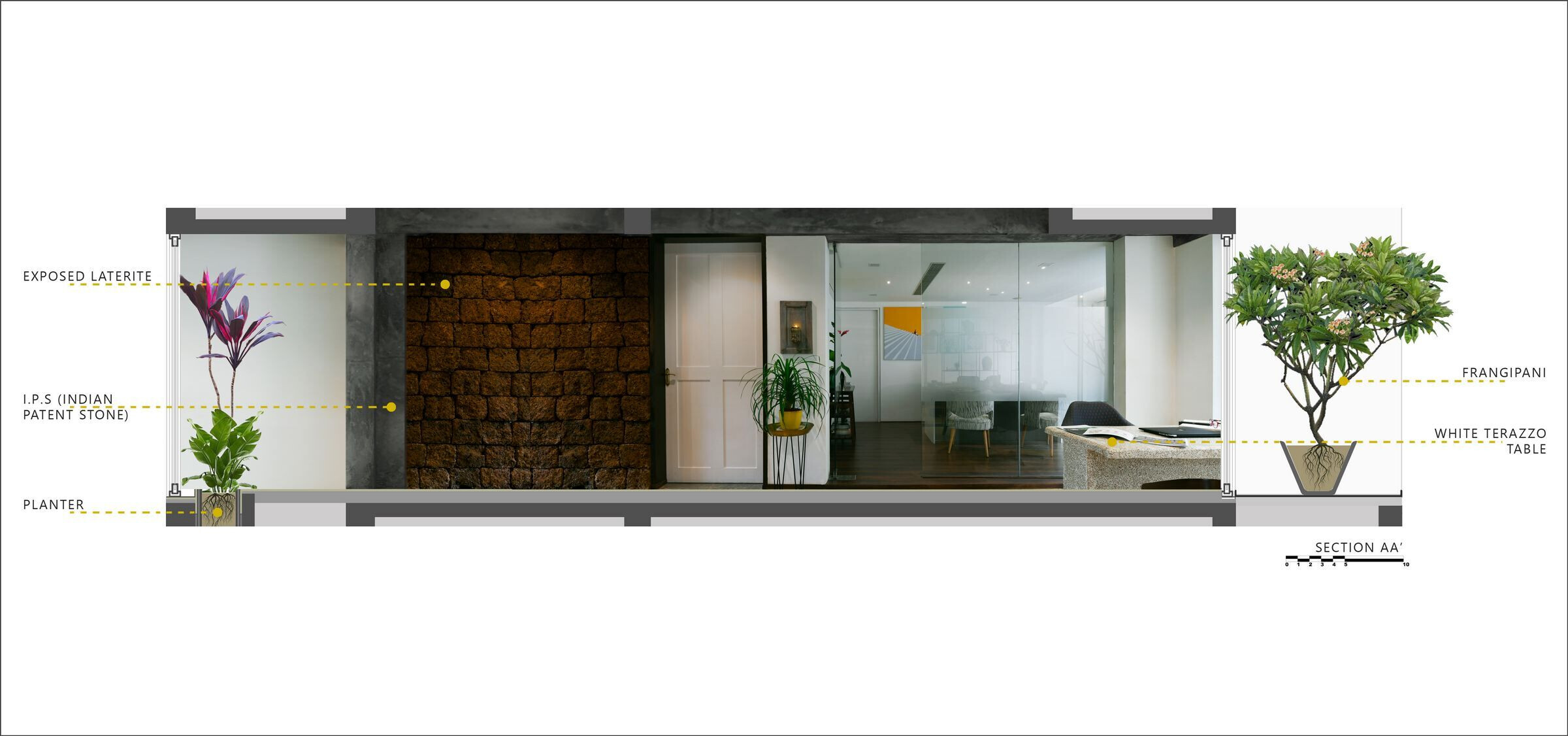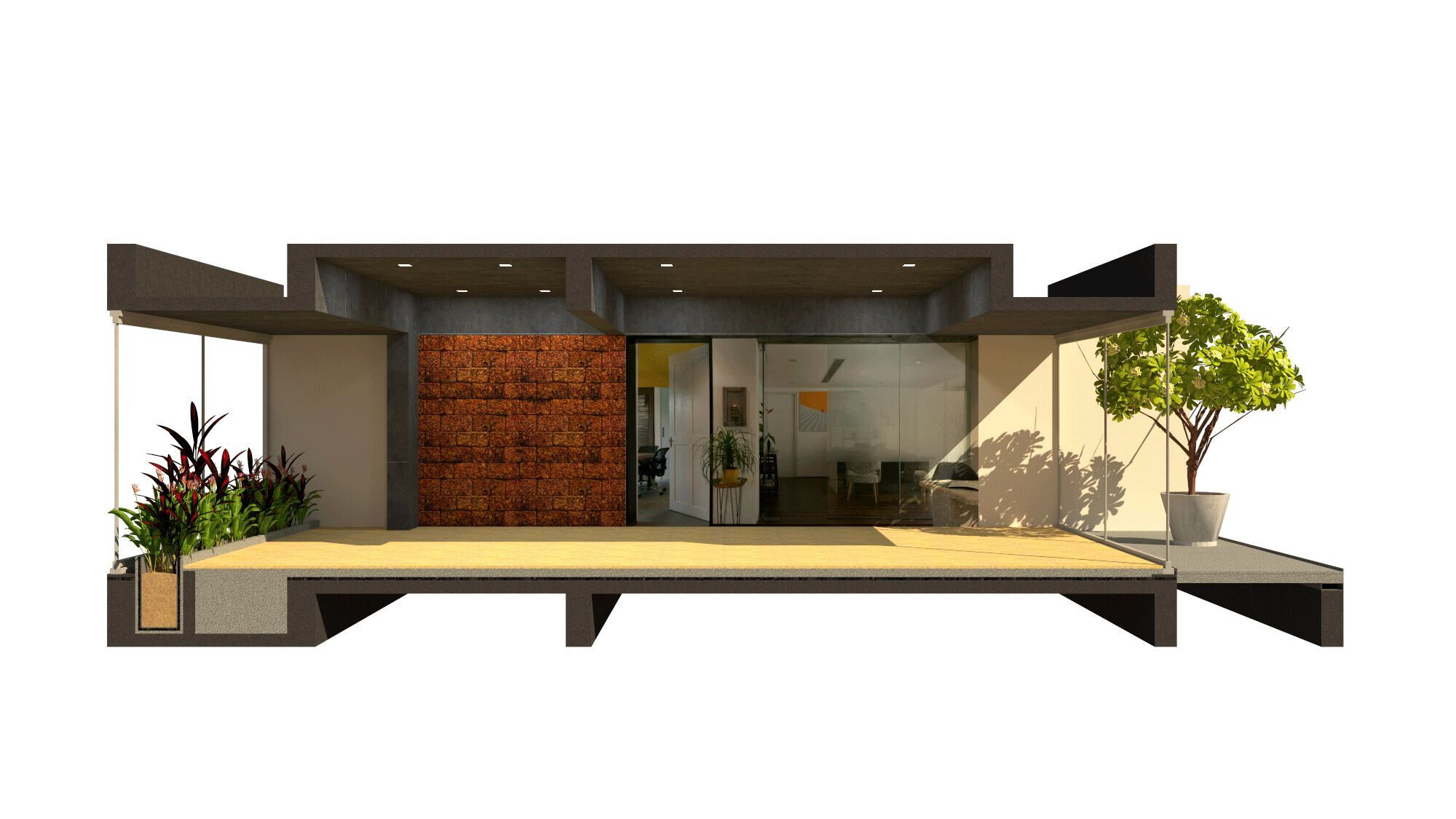Urban alchemy is a construction firm located in Goa, India which deals with aesthetically designed spaces with major importance given to architecture. The entire design for this office space sprung from its strong and well-defined motto of striking a perfect balance between functionality & design leading to the perfect ‘ALCHEMY’. The challenge in designing the office lay in the need to reflect the company's values of innovation and functionality into the interiors keeping in mind the tropical climate it is situated in. An opportunity we eagerly explored by creating a blend of multiple raw building, construction, and vernacular materials.
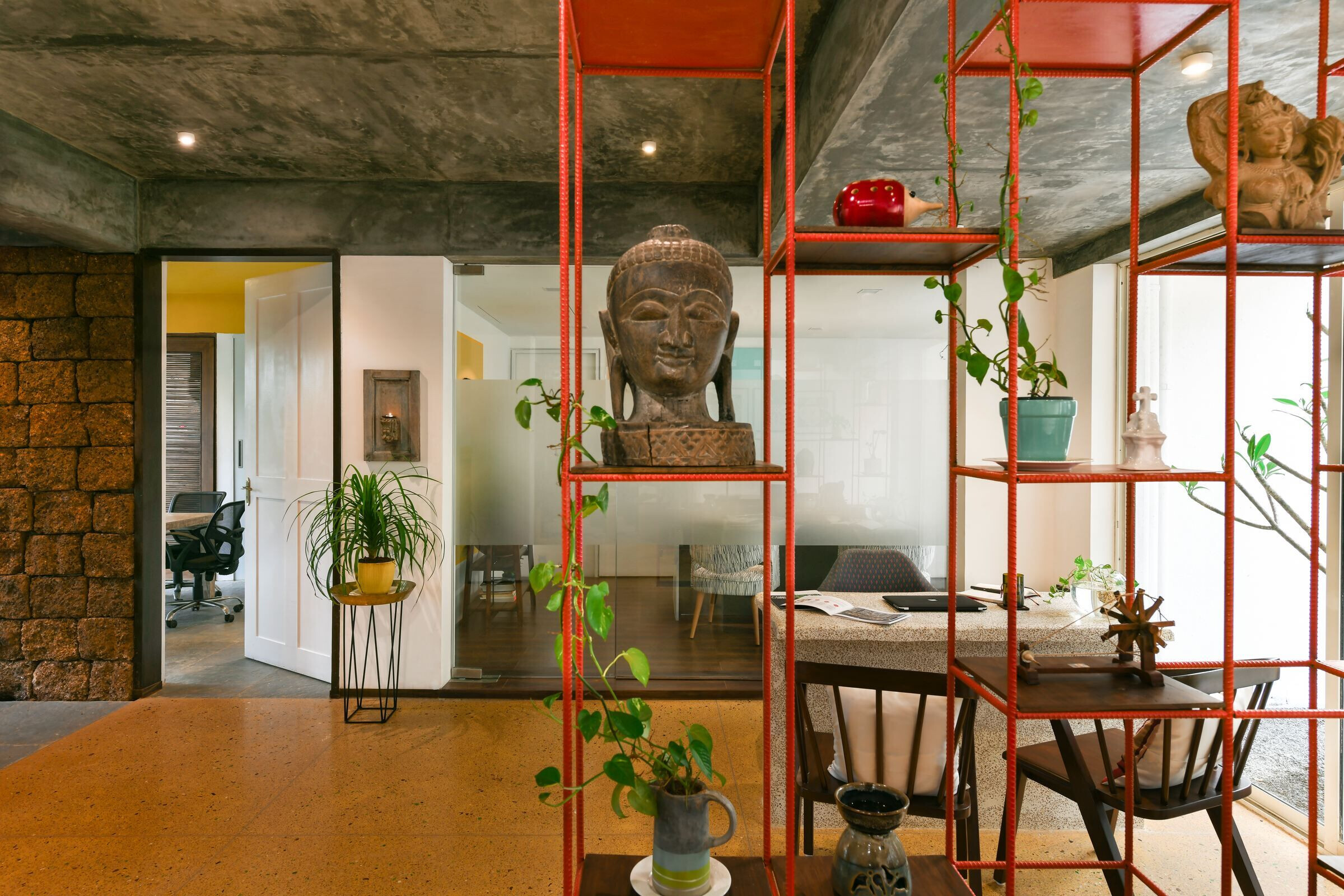
The office is planned to be open and welcoming while maintaining privacy and security wherever necessary. This conflicting duality is achieved via the use of novel elements such as the reinforced steel bars that are reminiscent of the ones used in construction and arise from the terrazzo flooring to form a latticework of shelves.
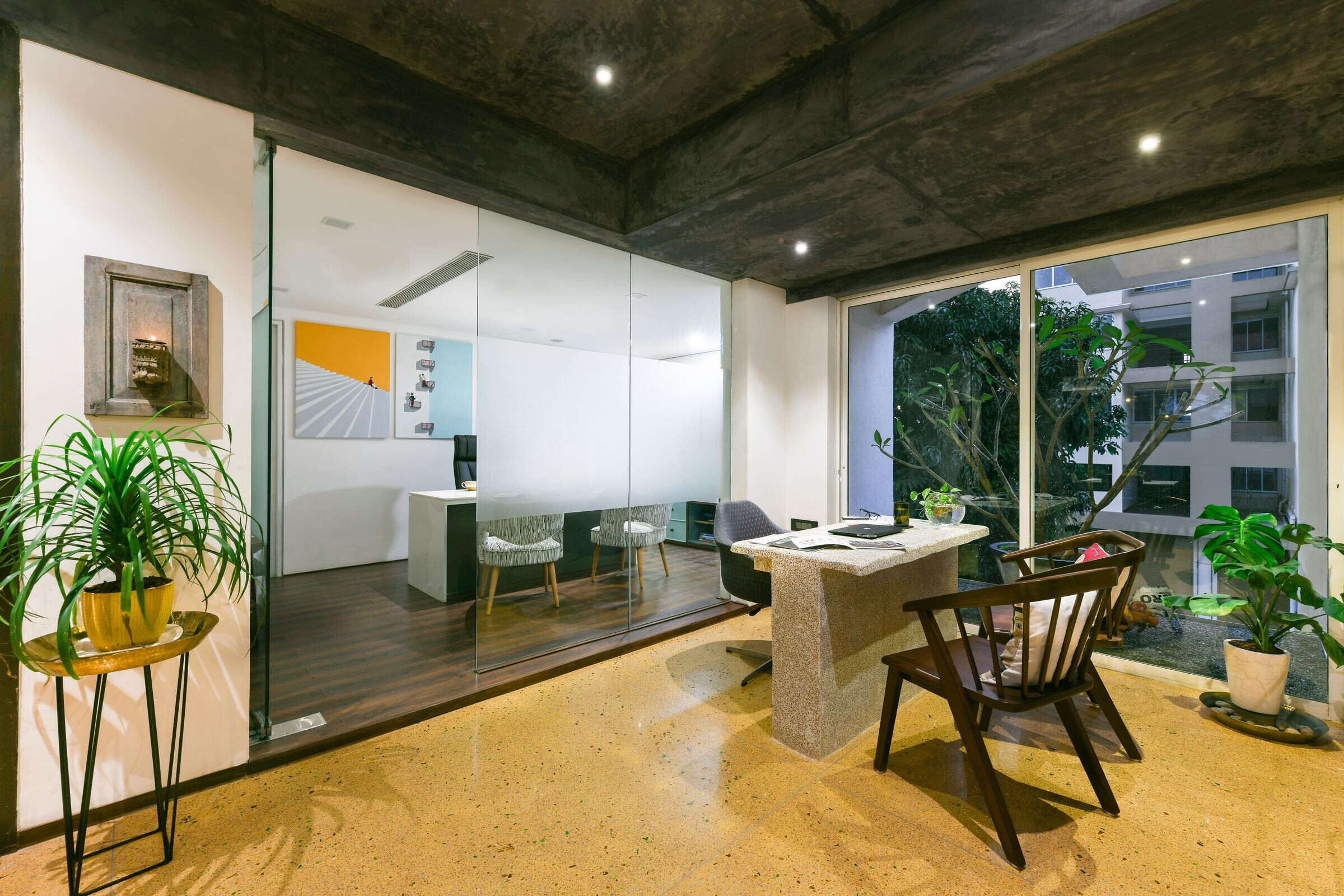
The layout of the office is such that it is automatically readable to a person visiting for the first time. Physical and existential barriers are suggestively placed to saliently invite or restrict people from particular areas within the office. The director’s cabin space is one such example where frosted glass has been used as a visual barrier, while still maintaining a certain degree of permeability.
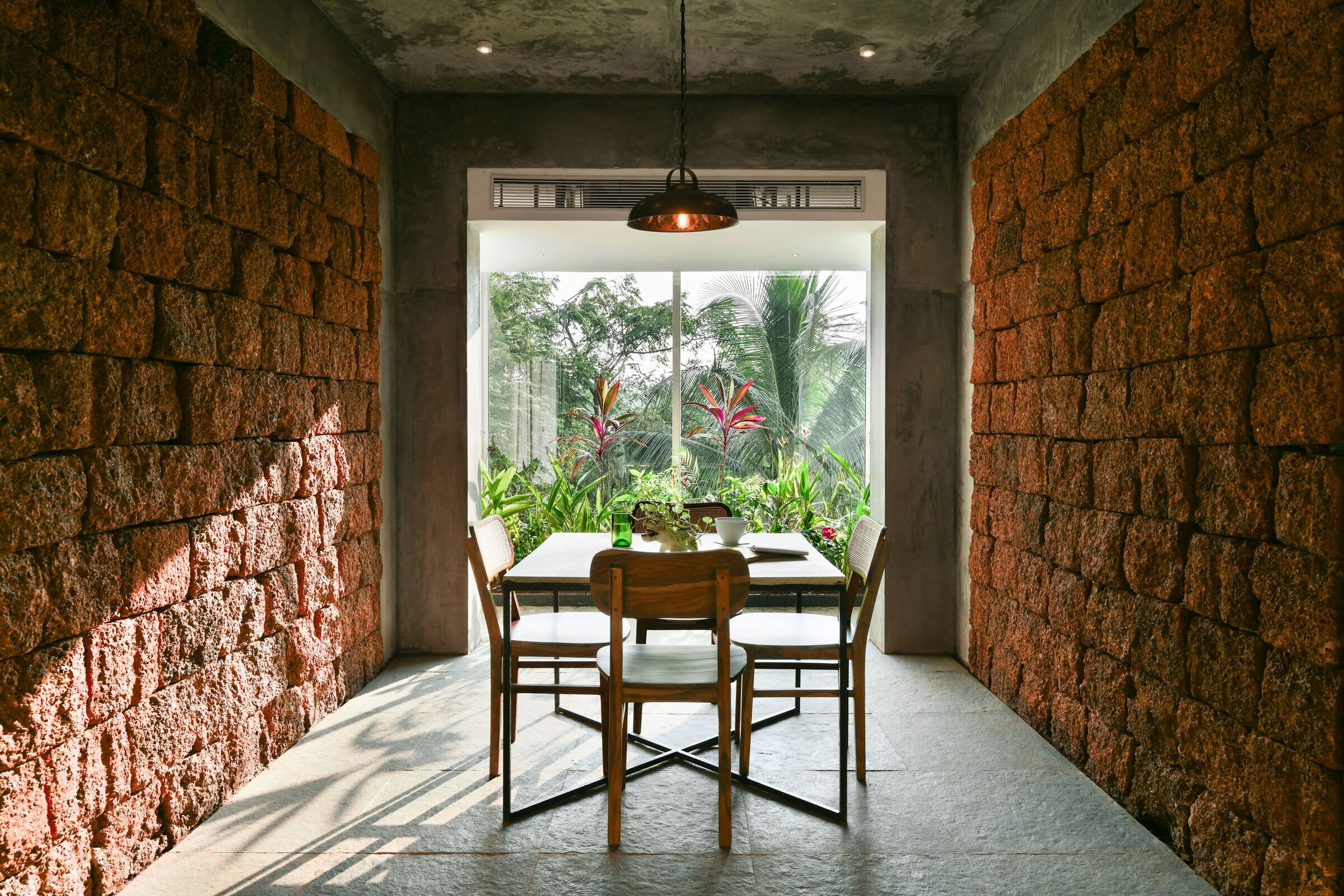
We further enhanced the appeal of the overall office by incorporating large openable windows with planters which makes the space to be visually appealing and larger, thus promulgating the idea of openness and transparency. The seamless IPS (Indian patent stone) ceiling is a texture which represents one of the most important ingredients of construction in its bare form. The use of dark grey IPS in the ceiling renders an almost natural monolithic look to the entire office.
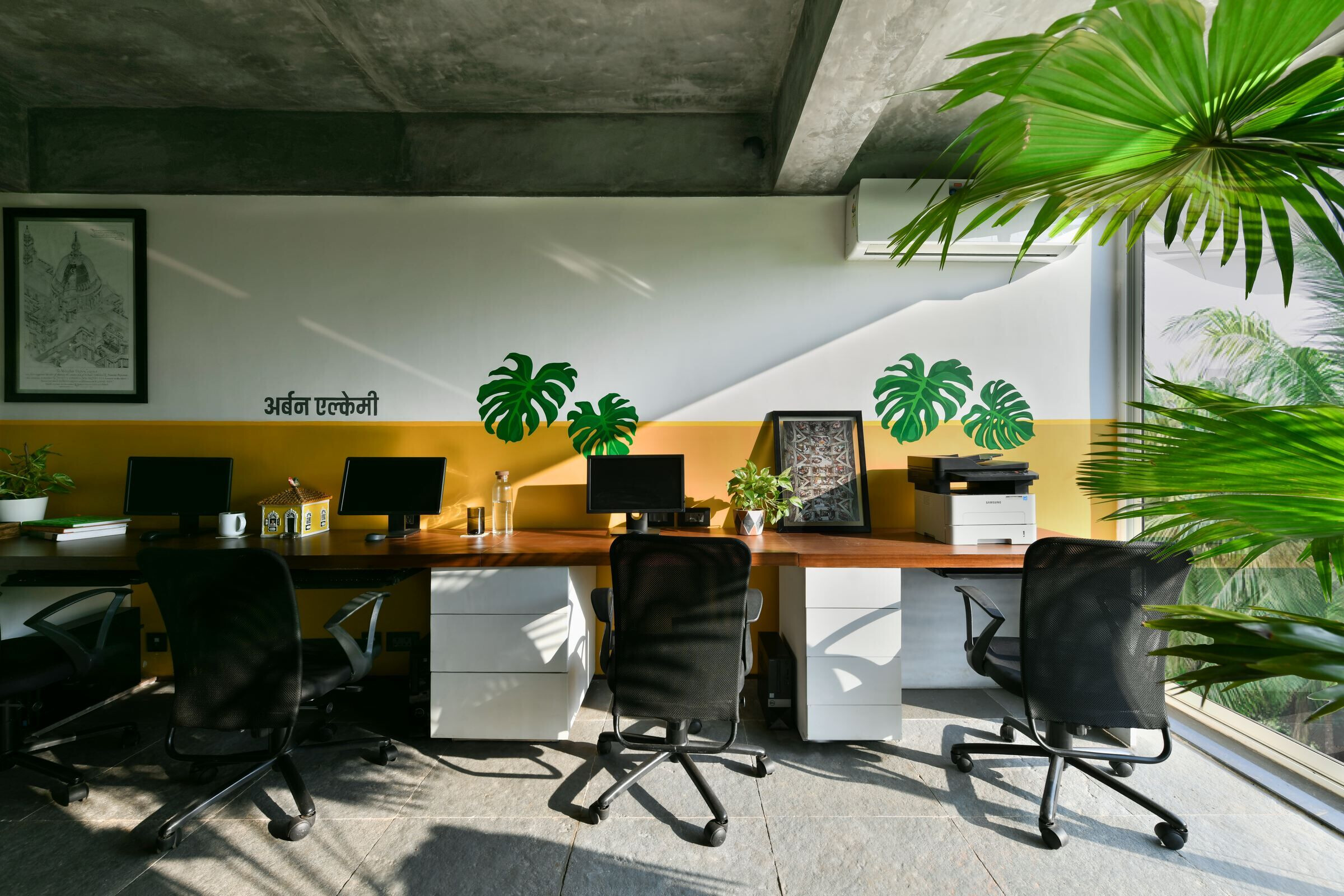
The yellow cast in-situ terrazzo flooring that stretches right up to the conference room unifies the eclectic blend of materials in the office. In the reception area the terrazzo creeps up the walls on one side in the reception area while on the other it forms a bench which reflects the idea of a ‘balcao’ which is a carved-out cement bench in traditional Goan houses.
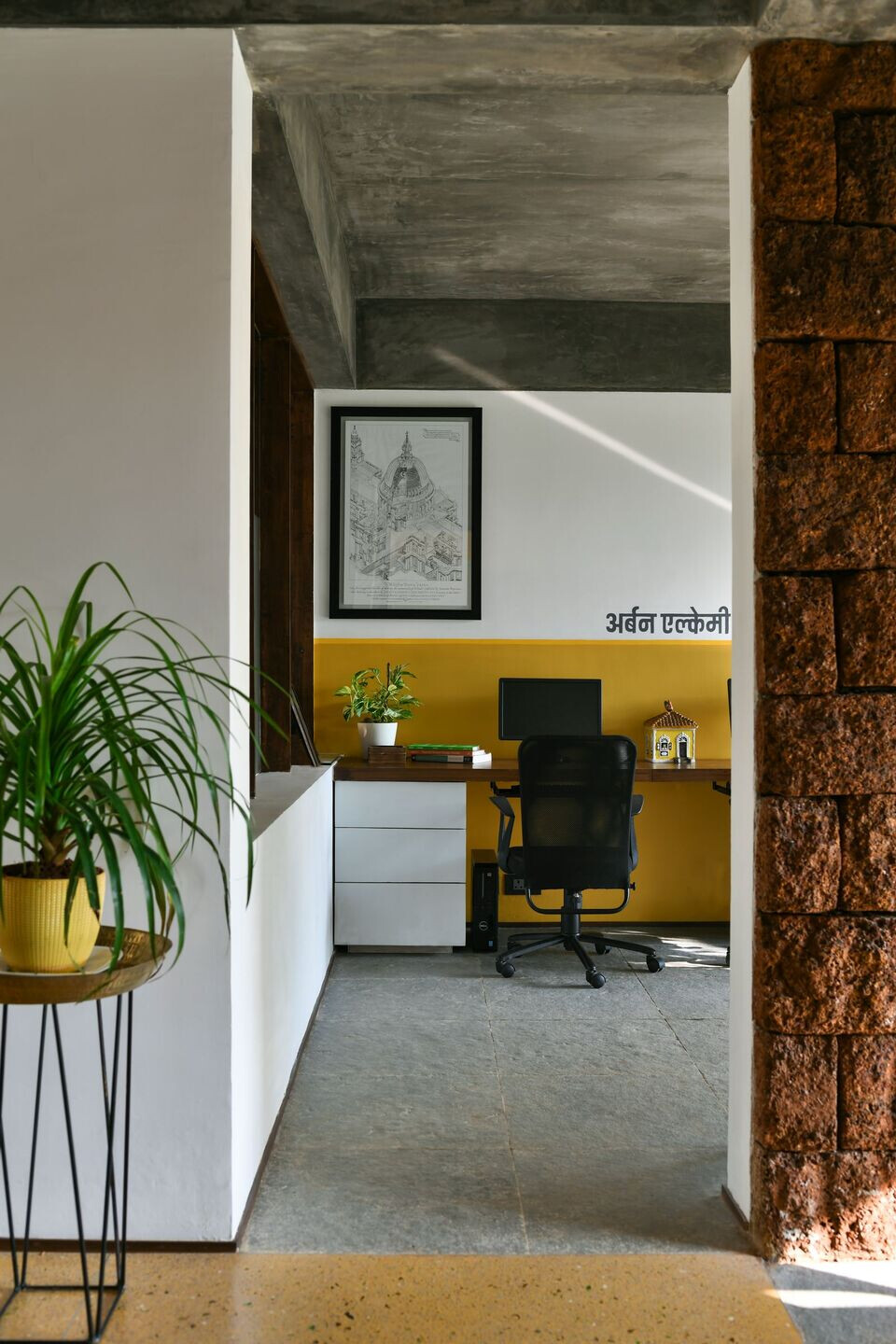
The sales area comprises of a terrazzo table and the discussion area which are distinguished by the use of polished terrazzo flooring and leather finished tandur stone. The discussion area is enveloped by exposed laterite stones on two sides while a tropical planter on the third. The wall-to-wall windows on either ends promotes cross ventilation and filters ample light through the planters on one side and the large frangipani tree on the other. The frangipani or the temple tree which is visible through the full height window near the sales table is very sculptural in nature and as such forms an element of its own.
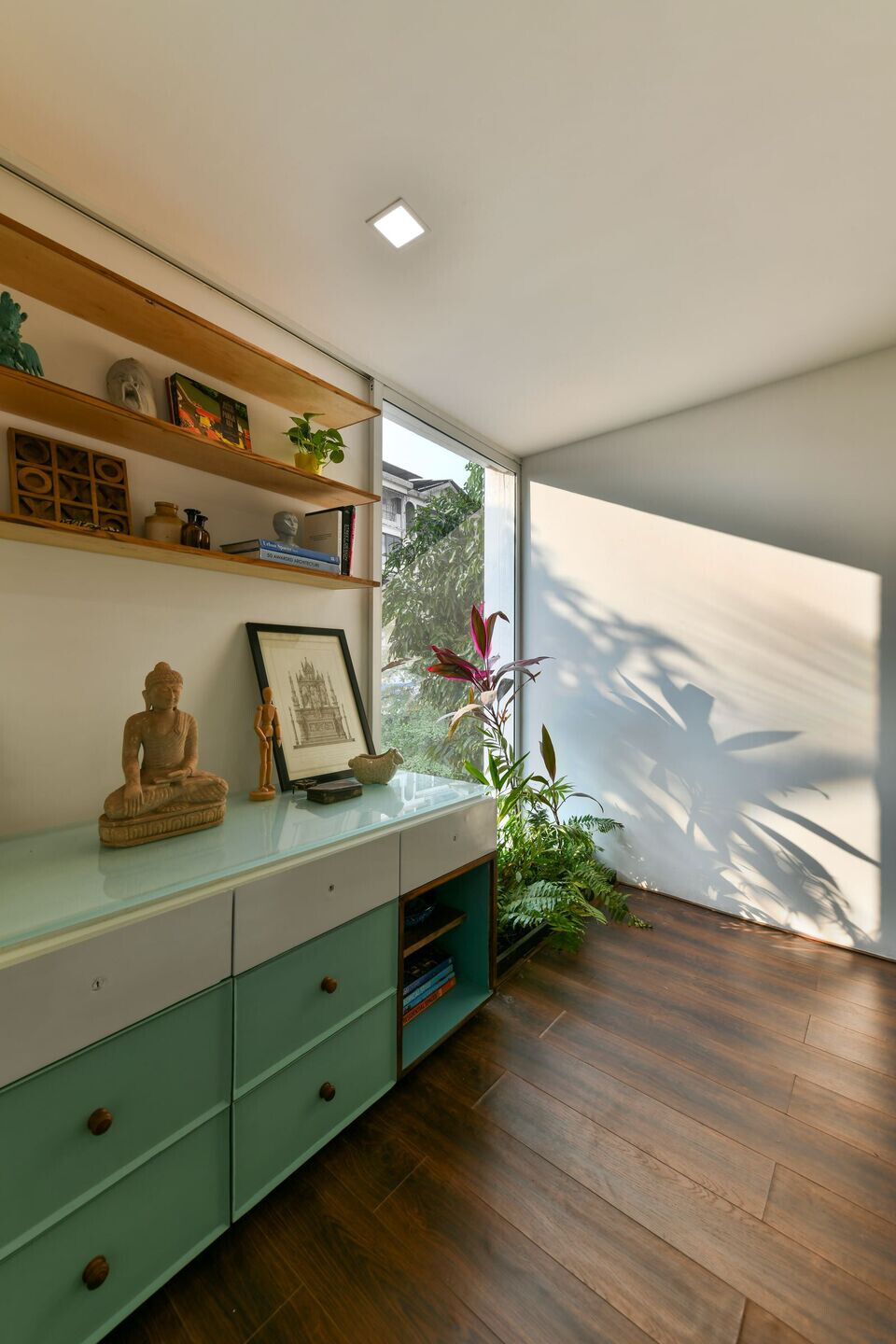
Overall, the office space is a thoughtful display of colors, textures, and elements arranged to achieve and reflect the company’s profile of achieving a perfect tropical alchemy.
