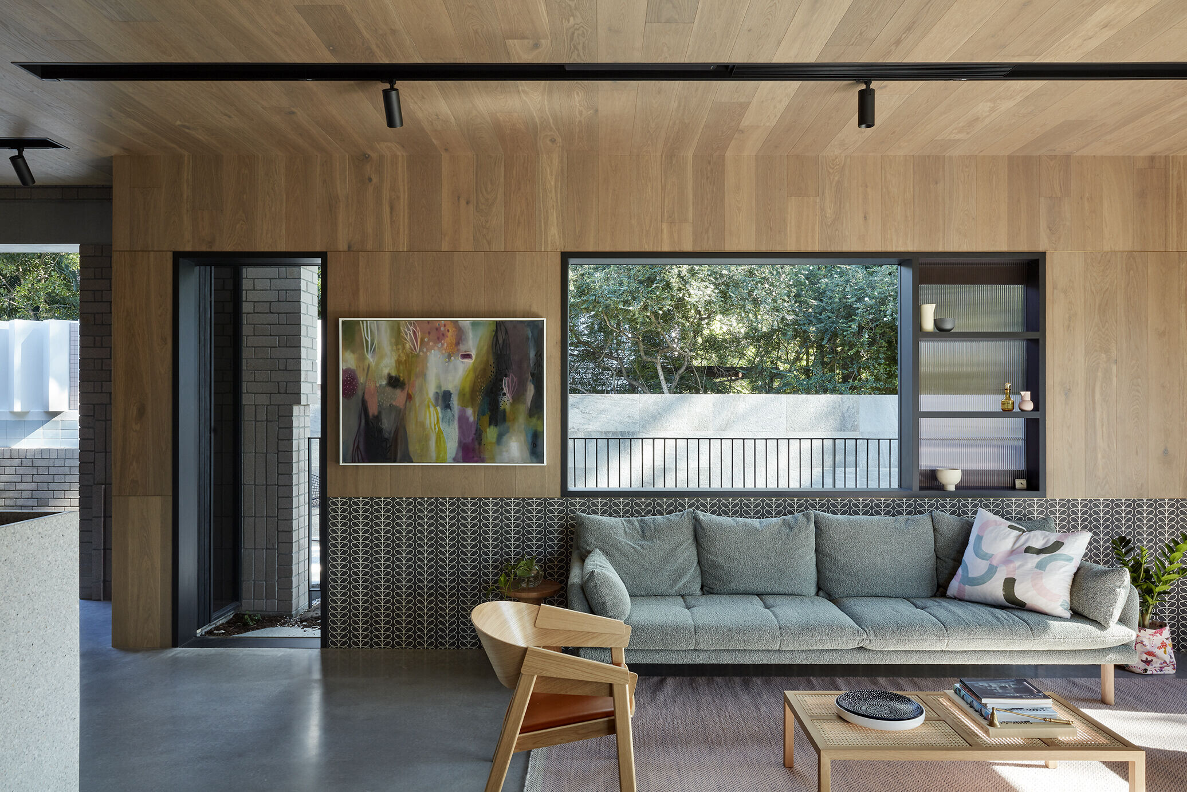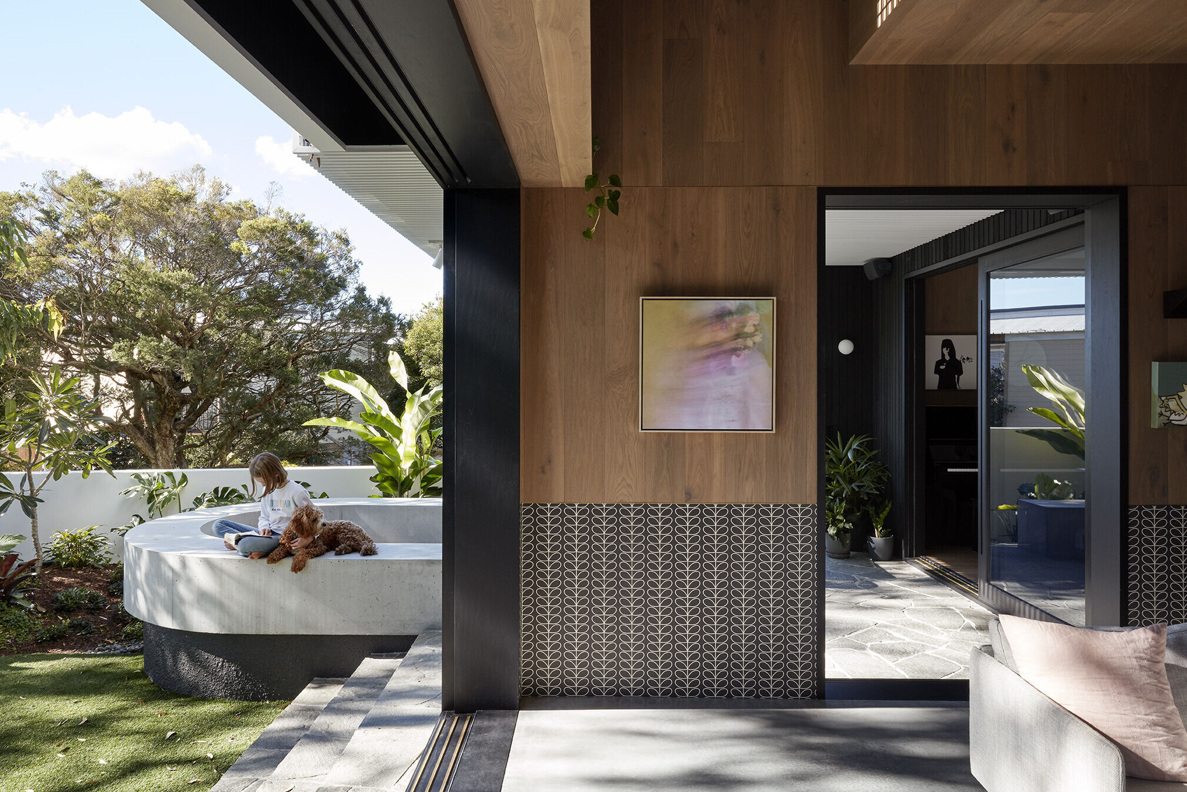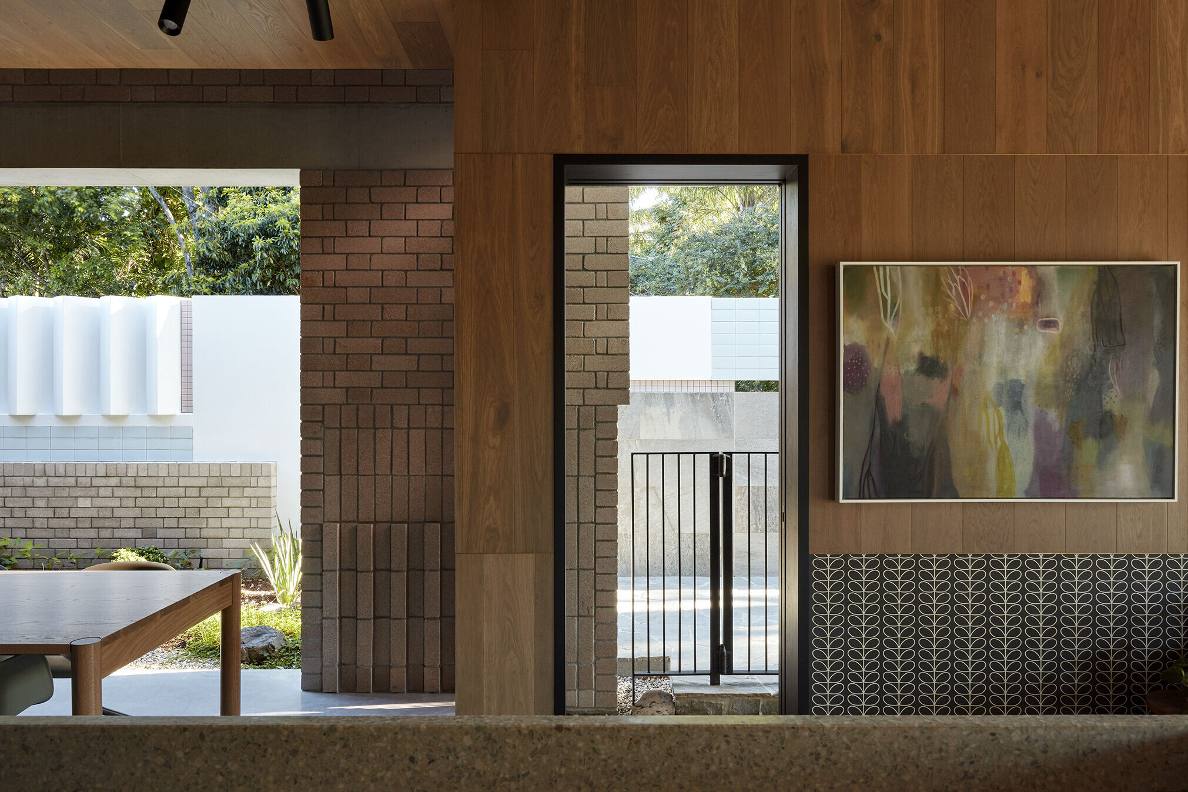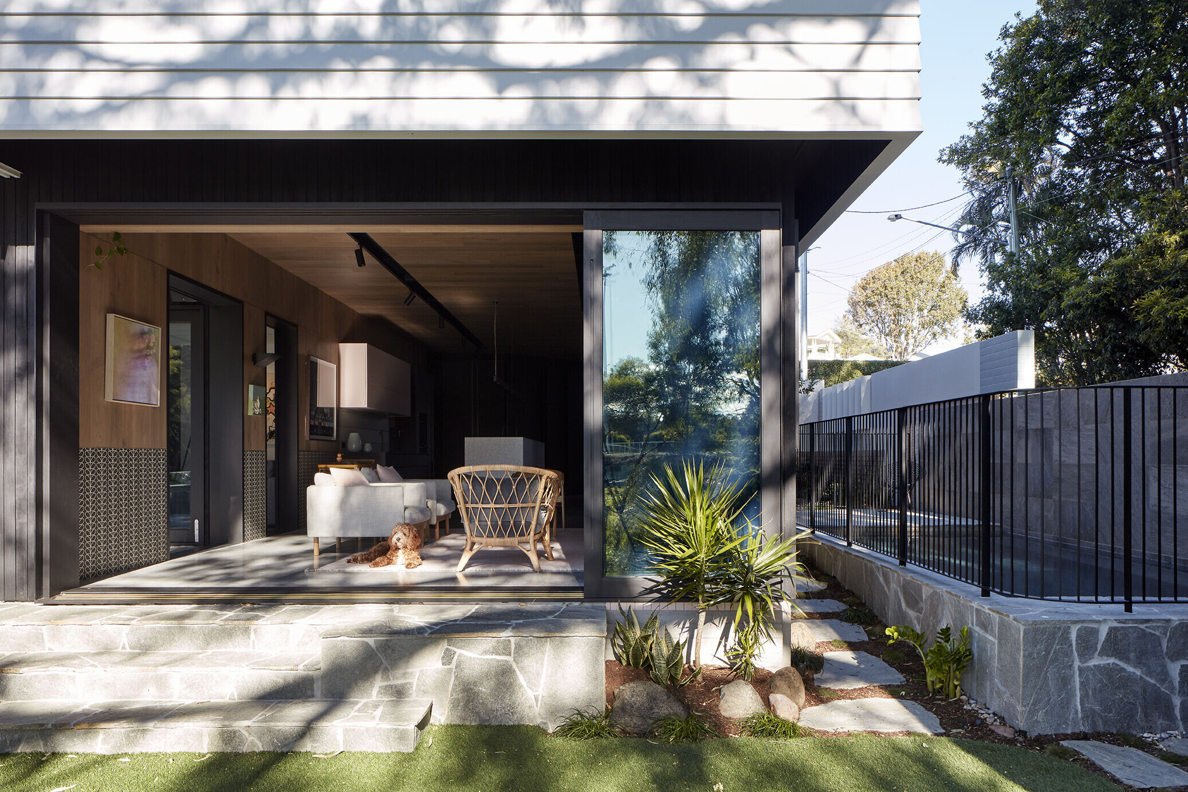Nestled within a leafy suburb of Brisbane, Uxbridge House by Tim Stewart Architects is the quintessential family home. The final structure was built up from a very small house. Typically, a Queenslander home is a weatherboard house with battens underneath – Uxbridge House flips this tradition. Still maintaining a connection to the local community, the house now creatively has battens on the upper level to protect the home from the sun and provide extra privacy, whilst the lower level, still weatherboard, now sits on darker base below.



The property, which sits along a bike path that travels up and out through many of Brisbane’s northern suburbs, is defined by its edges – the greenbelt slicing through the inner suburb, Grange. The public edges of the park and bike path influenced the layout of the home – the living, dining and kitchen area is a gathering space that has the opportunity to interact with neighbours and the community. As a completed entity, Uxbridge House gives beyond the family and out to the surrounding neighbourhood.



Team:
Architects: Tim Stewart Architects
Photographer: Christopher Frederick Jones































