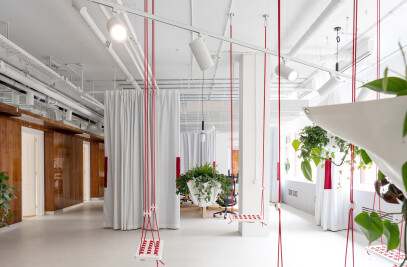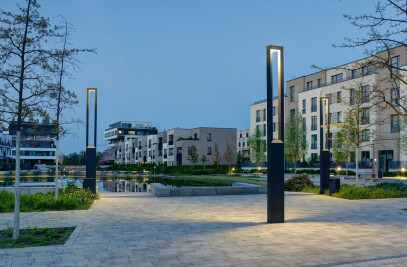The world of spices is hard to beat in terms of richness, opulence, and intensity in all of the possible manifestations, colors, and consistencies. And it is precisely this richness that inspired the design of the new Van den Berg spice company building.

The building itself is a former carpentry shop in the center of Graz and is located in one of the city’s “secret places.” In other words, in one of those desirable/attractive/secret urban situations which are, on the one hand, centrally located and in the middle of the city but which nevertheless turn out to be almost undetectable and thus exude the charm of a magical place for a small circle of insiders.

For the reconstruction, all valuable parts of the building were first uncovered, missing components were added or renewed, all walls were painted a neutral white, and the existing black bitumen floor was extended into all areas of the building. New building components to be erected were designed in loft-like white metalwork. A stage set in neutral colors was created that provides the greatest possible framework for all other installations such as furniture, spices, plants, lamps, and so on.
For example, the special aroma and characteristics of each individual spice can be experienced with the aid of smelling flasks, colorful foils on the glass canopy create Caribbean lighting, and richly and lushly designed “Hanging Gardens” allow plants to float through the room.

Brightly colored seating furniture in the tasting area creates an exotic, colorful atmosphere. All in all, the result is a place of intense colors, smells, materials, and associations.




















































