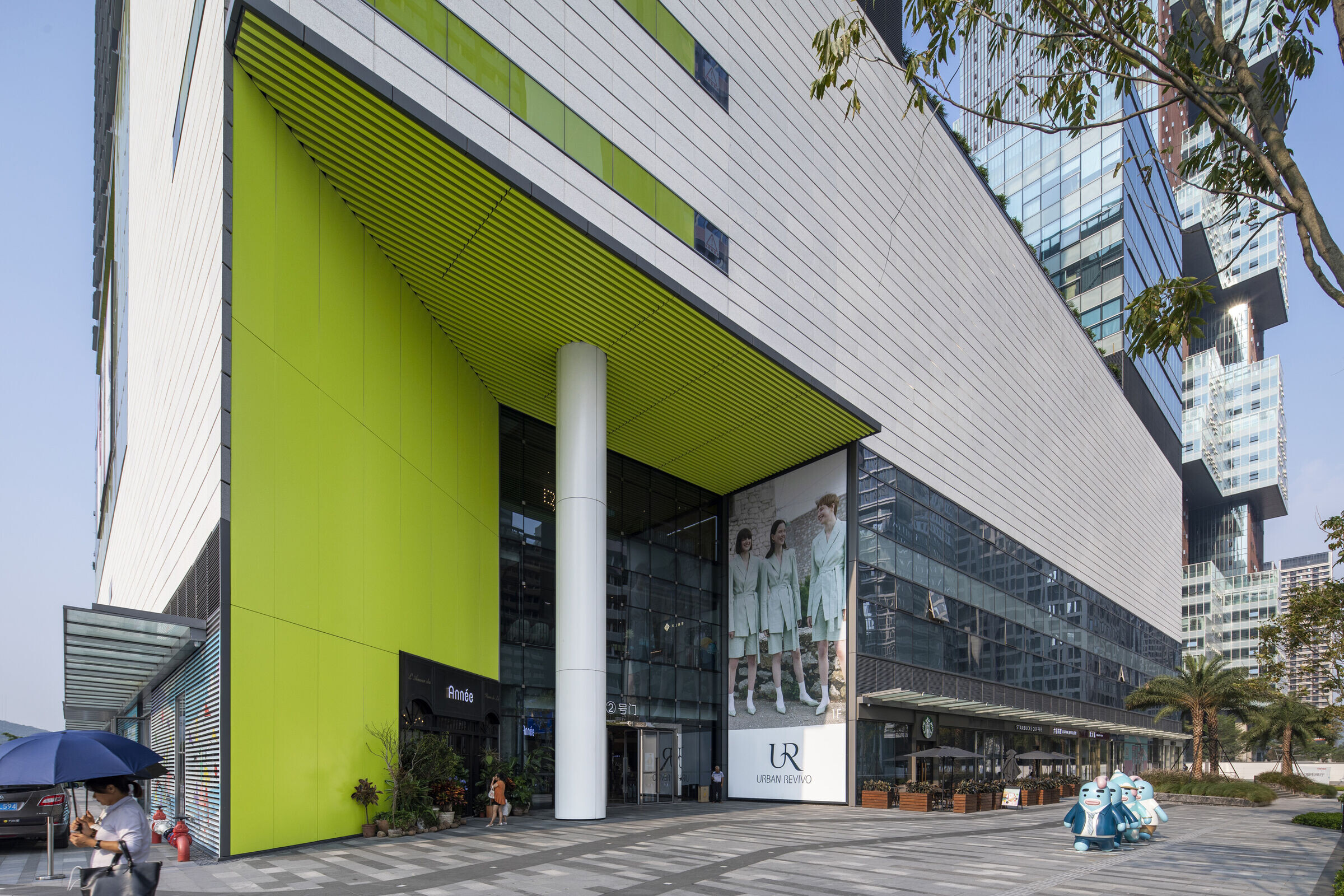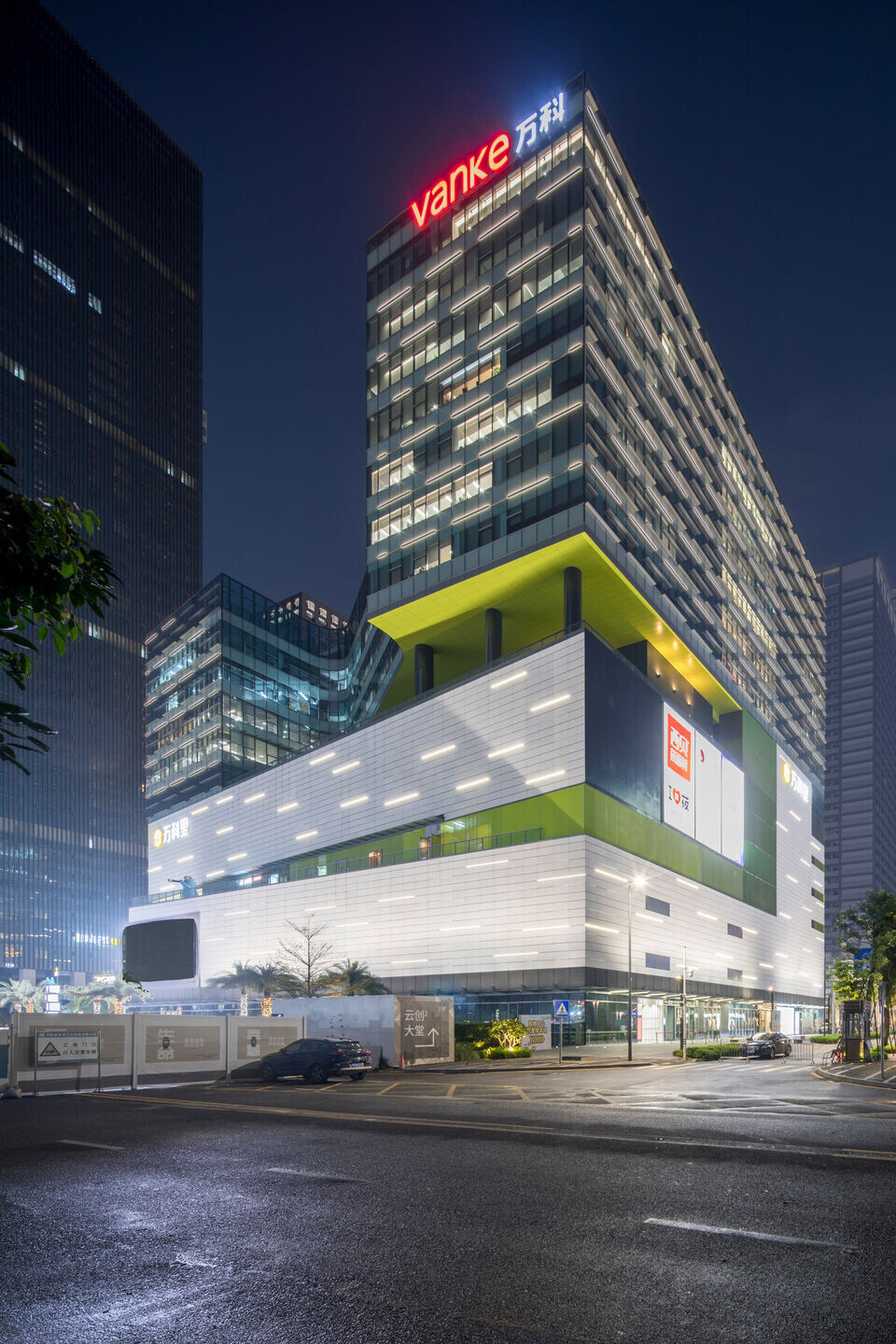This new commercial hub, located at the center of a development zone in Liu Xian Dong, serves as a linchpin that connects the surrounding areas into a unified urban district. The project sits in the middle of several important centers of neighborhood life in the area, including a cherished park, a major commercial and residential district, and Tong Fa Nan Lu, one of the area’s most trafficked roadways.

Previously, the site disconnected these areas from one another, impeding pedestrian flow from one neighborhood to the next. To resolve this, our design slices a retail-lined public passageway directly through the new building, creating inviting walkways that weave these disparate areas into a cohesive whole.

Retail-activated public spaces and carefully considered circulation pathways make the building a lively neighborhood hub where people come to shop, eat, and socialize. A roof garden incorporated into the building offers a unique new gathering place in the city. Its geometric form mirrors the massing of the tower’s commercial zones, creating a cohesive aesthetic identity for the project. A sculptural bridge deck links the two sides of the roof garden, further interconnecting the public realm while offering a new architectural focal point in the area.

The higher floors of the building are occupied by offices that provide state-of-the-art work environments and generate additional traffic on the site. These offices are arrayed on the east and west edges of the building, maintaining public access to the roof garden. By creating a clear separation between public and private space, this organization further contributes to a vibrant pedestrian experience.

The design of the facade distinguishes between the commercial and office zones, resulting in a distinctive and highly legible building. The commercial areas are enclosed in an opaque facade that focuses the interior experience on the retail offerings within. The office portion of the building, on the other hand, is lined with floor-to-ceiling glass that maximizes views and daylighting to create contemporary work environments.












































