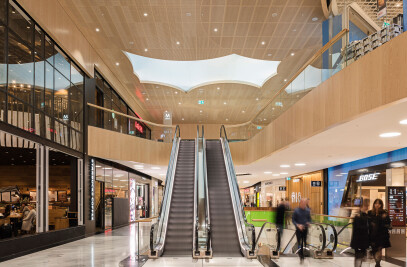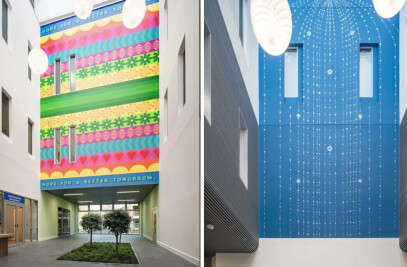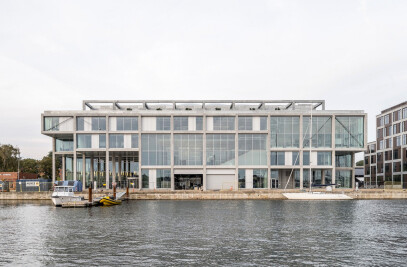10-March-2017
With its location and design, the ferry terminal marks the first step in the development of a brand new district in Stockholm that will innovatively integrate city and port.
A landmark you can sit on top of
The terminal resembles a cross between a departing ship and the surrounding area’s architecture of cranes, warehouses, etc.
“The main idea was to create a vibrant urban environment at the port with a unique urban space catering to both travellers and local residents of Stockholm with a public park on the terminal’s roof. The terminal is thereby a public attraction and an efficient traffic facility where car traffic and a fluid overlap between passenger terminal and quality urban life intertwine and become one,” says Mads Mandrup, the architect in charge of design and partner in the project.
The terminal and surrounding urban space are at the same level, providing easy access for all. Meanwhile, the roof of the terminal building is home to a green landscape featuring stairs, ramps, niches and seating areas, all of which invite visitors to take a walk or sit and enjoy the views of ferries, Skærgården and the city.
Cohesion and sustainability
The City of Stockholm and Ports of Stockholm issued a call for tenders in 2010 for the design and construction of a new terminal. C.F. Møller won the contract in an international competition.“It has been a great pleasure to for us to collaborate with the City of Stockholm and Ports of Stockholm. Their visions for the area are an excellent match with our way of thinking. We always think beyond the scope of the building project itself, considering the interaction and cohesion with the sur-roundings and the durability of solution in the big picture and long-term develop-ment of the area,” says partner and architect Mårten Leringe from C.F. Møller’s offices in Stockholm.
This long-term perspective included sustainability considerations, as evidenced by the new terminal’s integrated systems powered by solar energy and geothermal heating/cooling, making Värtaterminalen self-sufficient in energy and earning the facility a Gold level environmental certification. Focus on light
The inside of ferry terminal is a testament to C.F. Møller’s careful attention to daylight and pleasant indoor spaces. This focus is particularly evident in the large arrivals and departures hall. The sculptural roof of the hall draws in sunlight by day and provides stunning views of starry skies at night. Many passengers have already enjoyed these views, as ferry operations began earlier this year. On Tuesday, the terminal will open for both travellers and local residents to enjoy the facility’s restaurant, port life and landscaped roof gardens. An estimated four million people annually will pass through Värtaterminalen, tra-velling to and from Finland and the Baltics.
8-Mar-2011
The new terminal for Stockholm’s permanent ferry connections to Finland and the Baltics will be a landmark for the new urban development Norra Djursgårdsstaden - both architecturally and environmentally. The terminal, which will have a facade covered with expanded mesh, recalls the shape of a moving vessel and the architecture - with large cranes and warehouses - that previously characterized the ports. At the same time, the terminal has an ambitious sustainable profile, characteristic of the entire development.
The main idea has been to create natural links between central Stockholm and the new urban area in connection with the terminal, so that city life will naturally flow into the area. Therefore the terminal is raised to be at level with the urban zone, so it is easy for both pedestrians and traffic to access. At the same time the roof of the terminal building is designed as a varied green landscape with stairs, ramps, niches, and cosy corners, inviting both Stockholmers and passengers for a stroll or relaxing moments, while enjoying the view of the ferries, the archipelago, and the city skyline.
The aim is that the ferry terminal will be predominantly self-sufficient in energy and thus stand as an environmental model for public construction. Therefore the architecture of the terminal will integrate i.e. solar and wind power, for example the terraced landscape on the roof will integrate beds of solar cells along with the planting. The plan is to communicate the sustainable efforts to the people in the building by using i.e. centrally placed television screens, helping to raise awareness of the potential of sustainable construction.



































