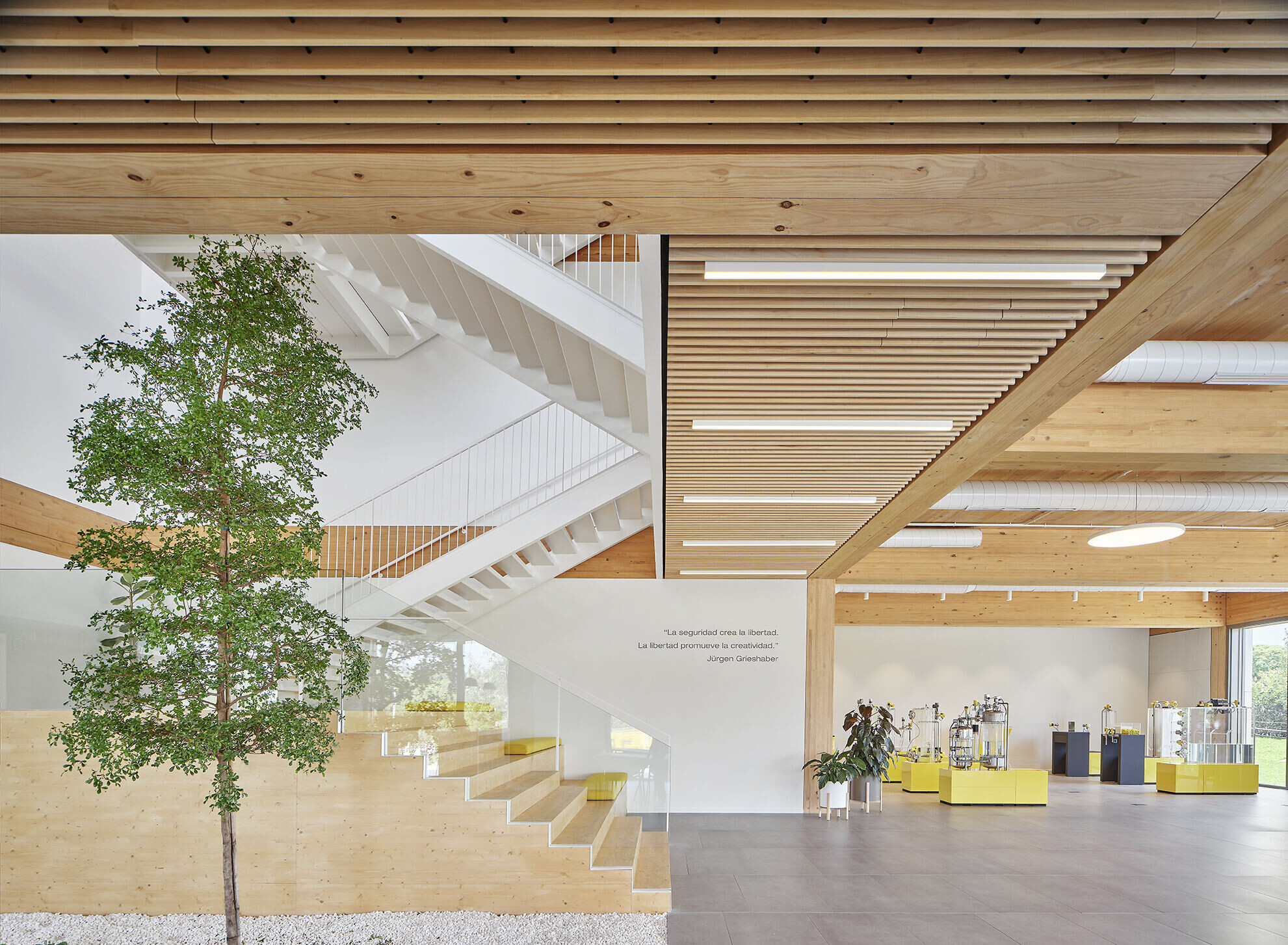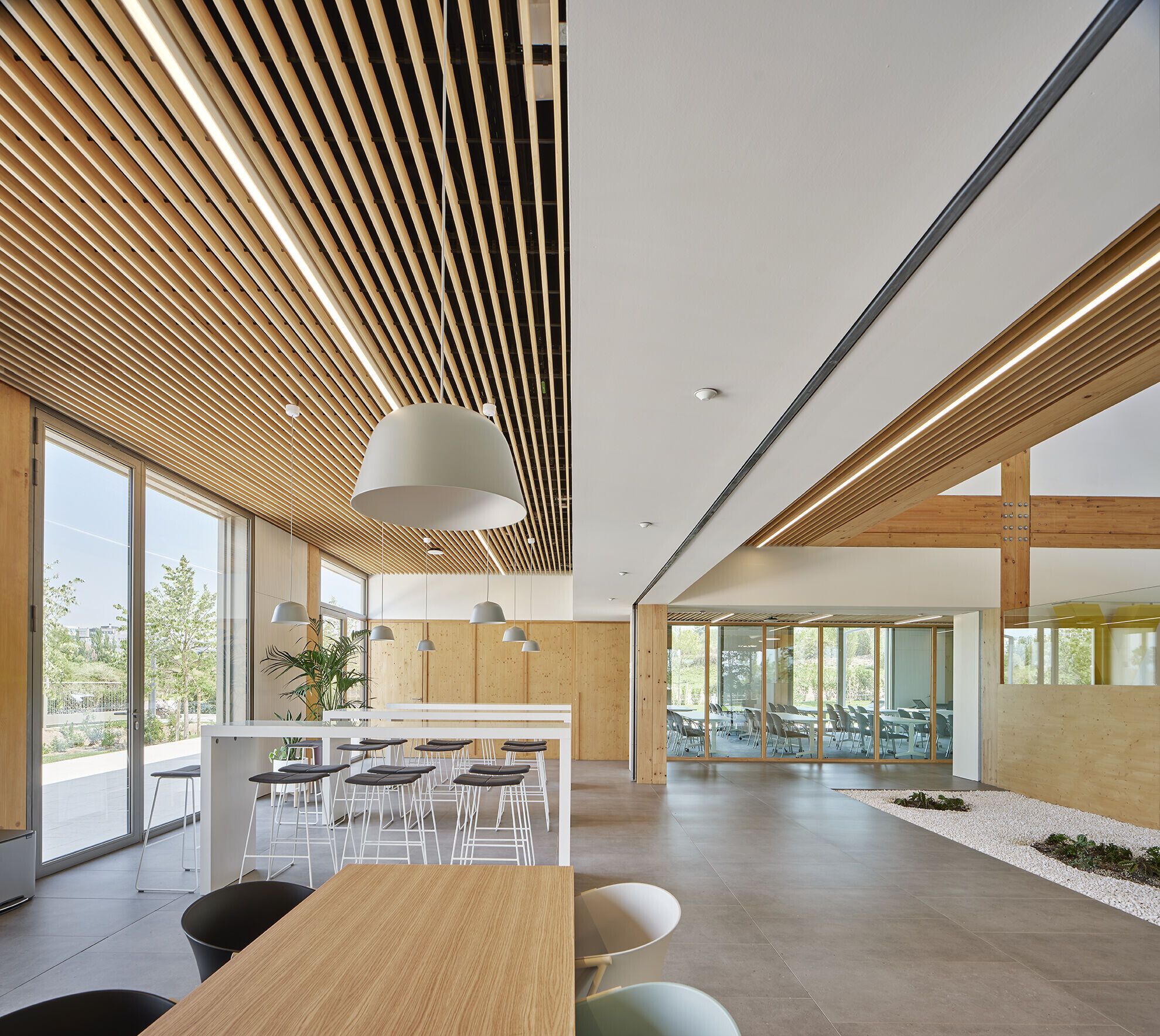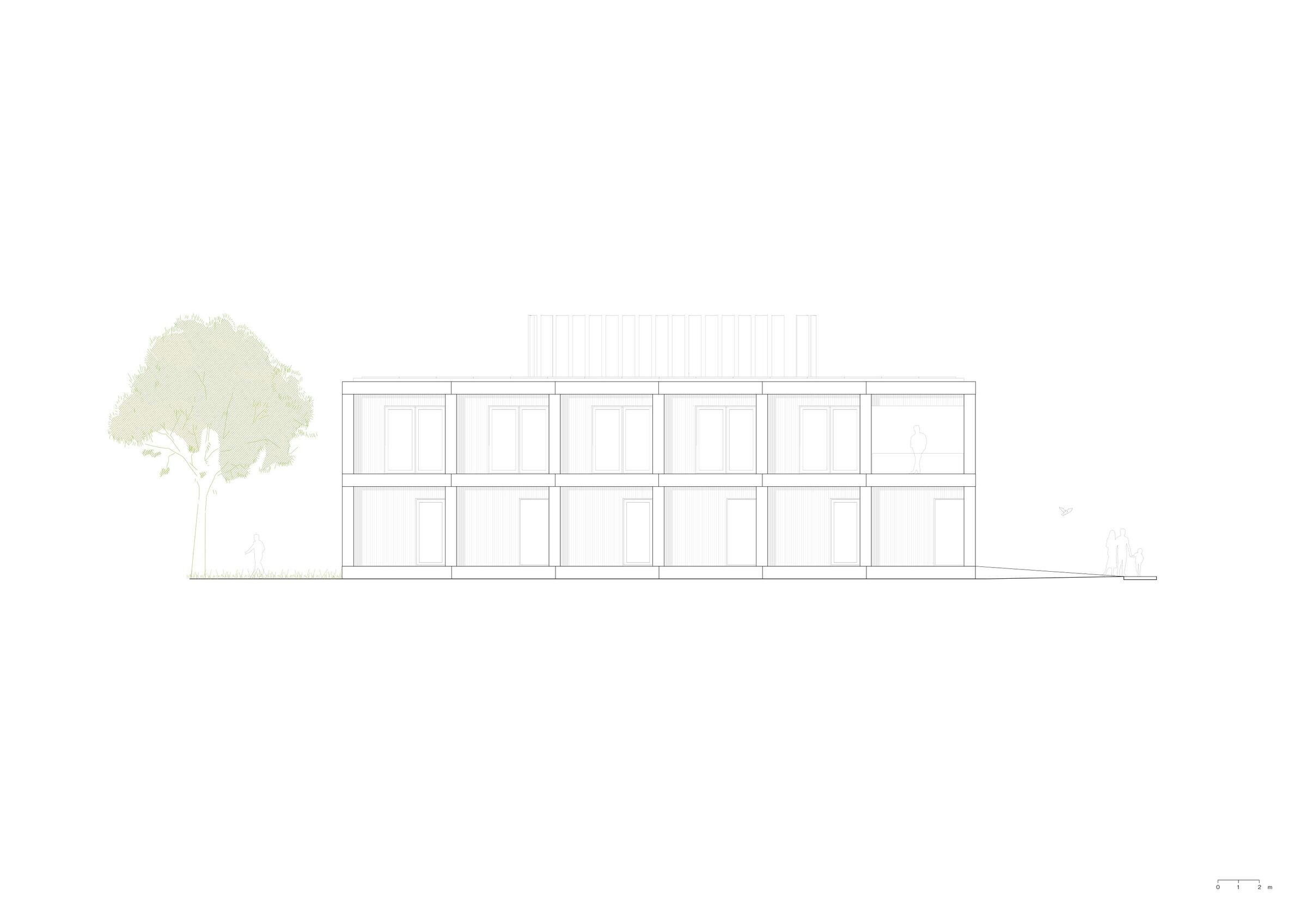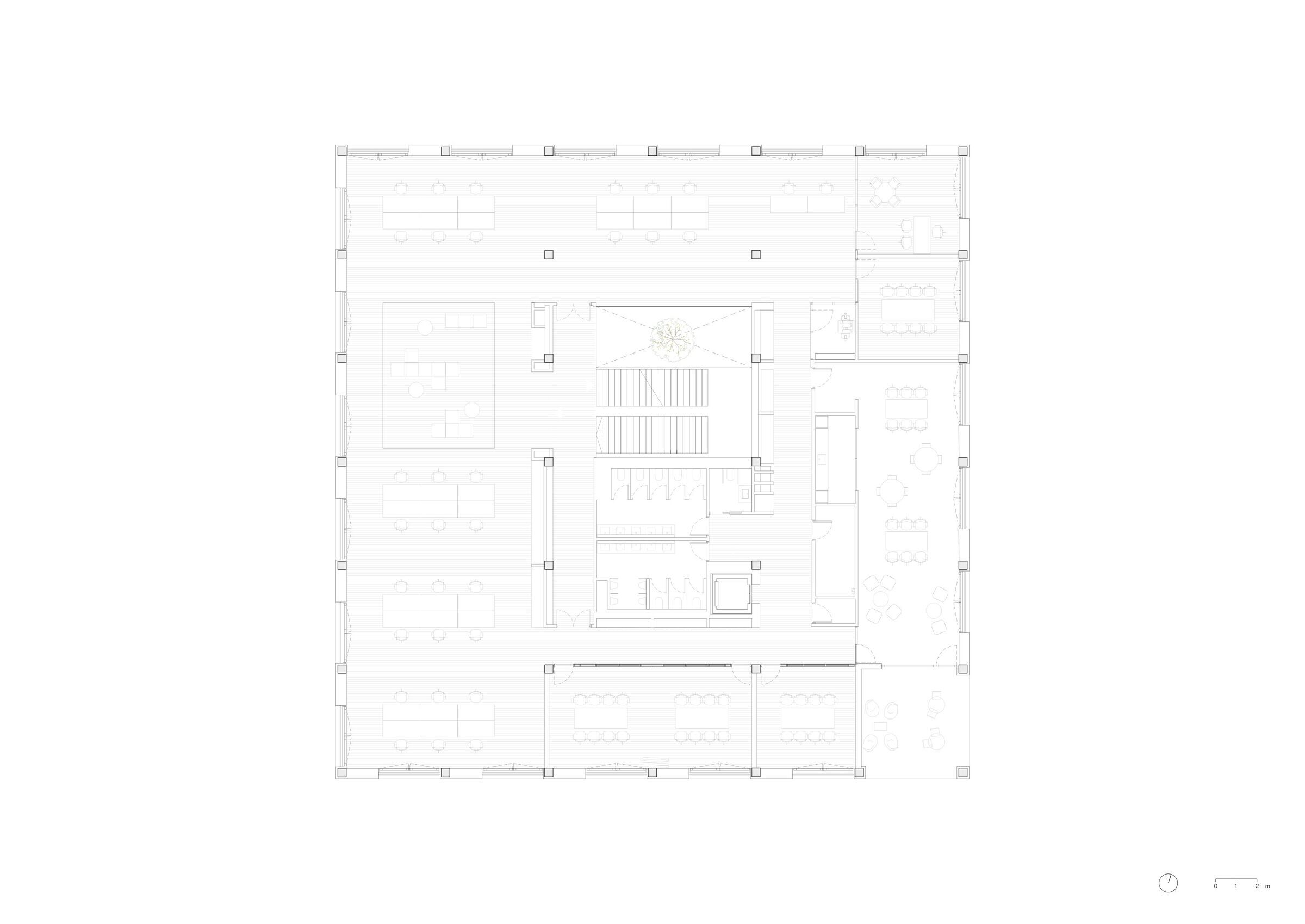The first private office building in Spain with an entirely wooden structure.Introducción
The new corporate headquarters of Vega Instrumentos, a technology company specializing in level and pressure measurement for the process industry, is characterized by a square-shaped building measuring 30x30m, consisting of a ground floor +1, with a total area of 1,800m².
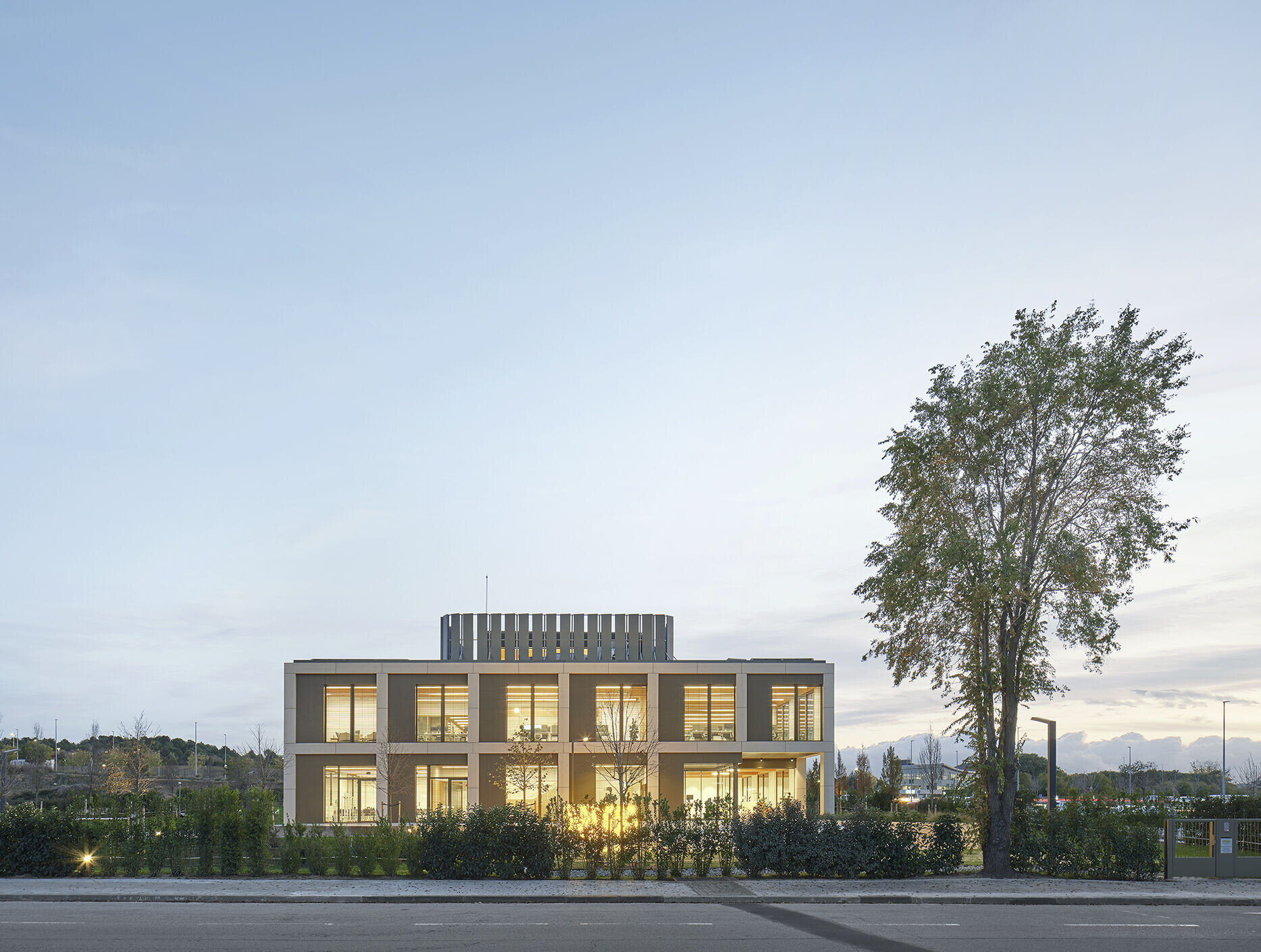
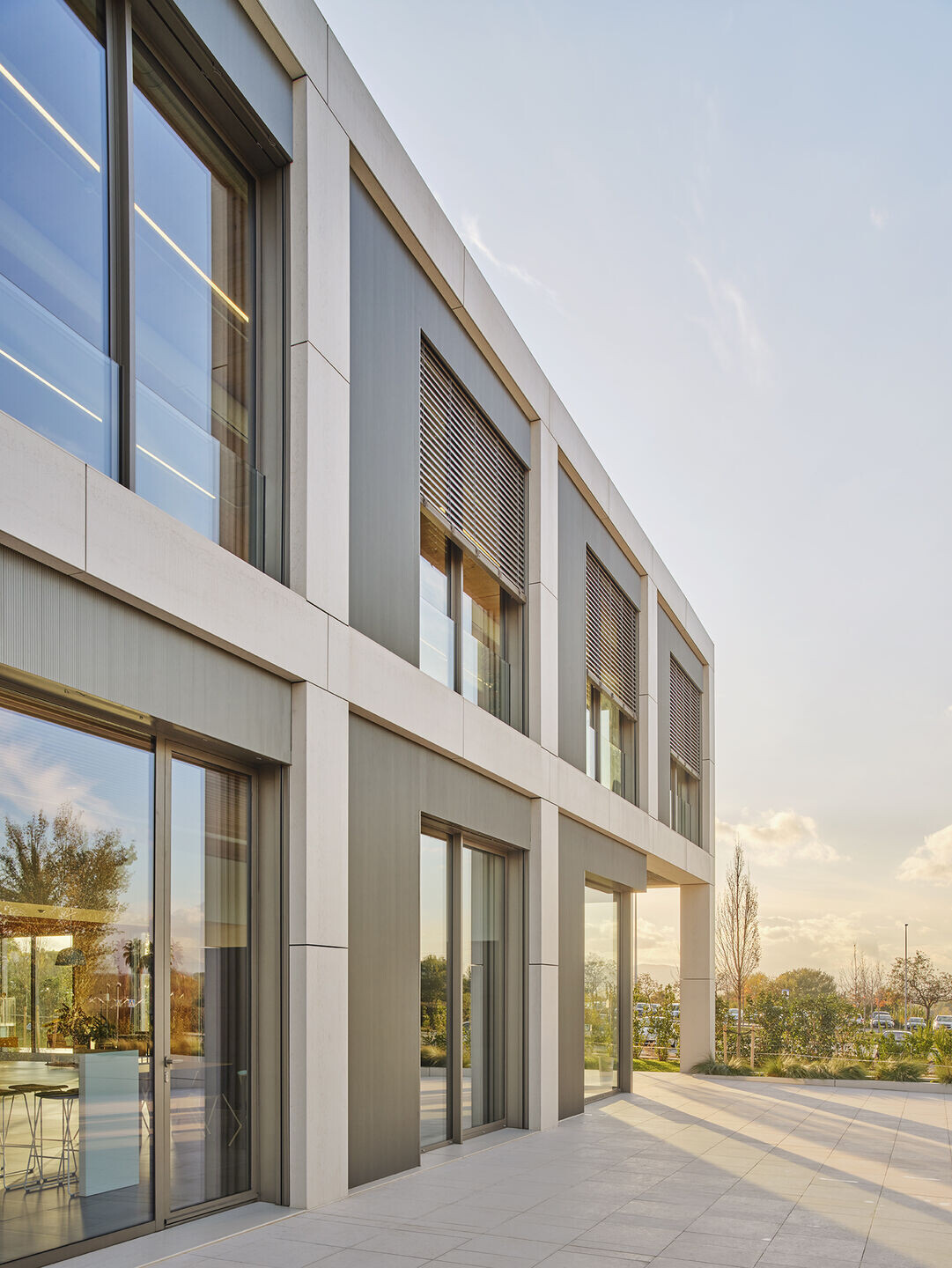
A STRONG COMMITMENT TO SUSTAINABILITY
The close relationship with Vega Instrumentos, the client, and a shared commitment to innovation and environmental responsibility have resulted in a cutting-edge and sustainable proposal, making it the first privately owned office building with a fully wooden structure.
The building has two 30x30m floors, constructed in 5×5 modules to enable easy future expansion and maximum efficiency.
The ground floor is primarily reserved for visitor reception, showroom, and repairs, and has a more public character, with a compartmentalized layout. The upper floor is intended for internal and administrative use, with an open plan design that accommodates workspaces, offices, meeting rooms, rest areas, and more.
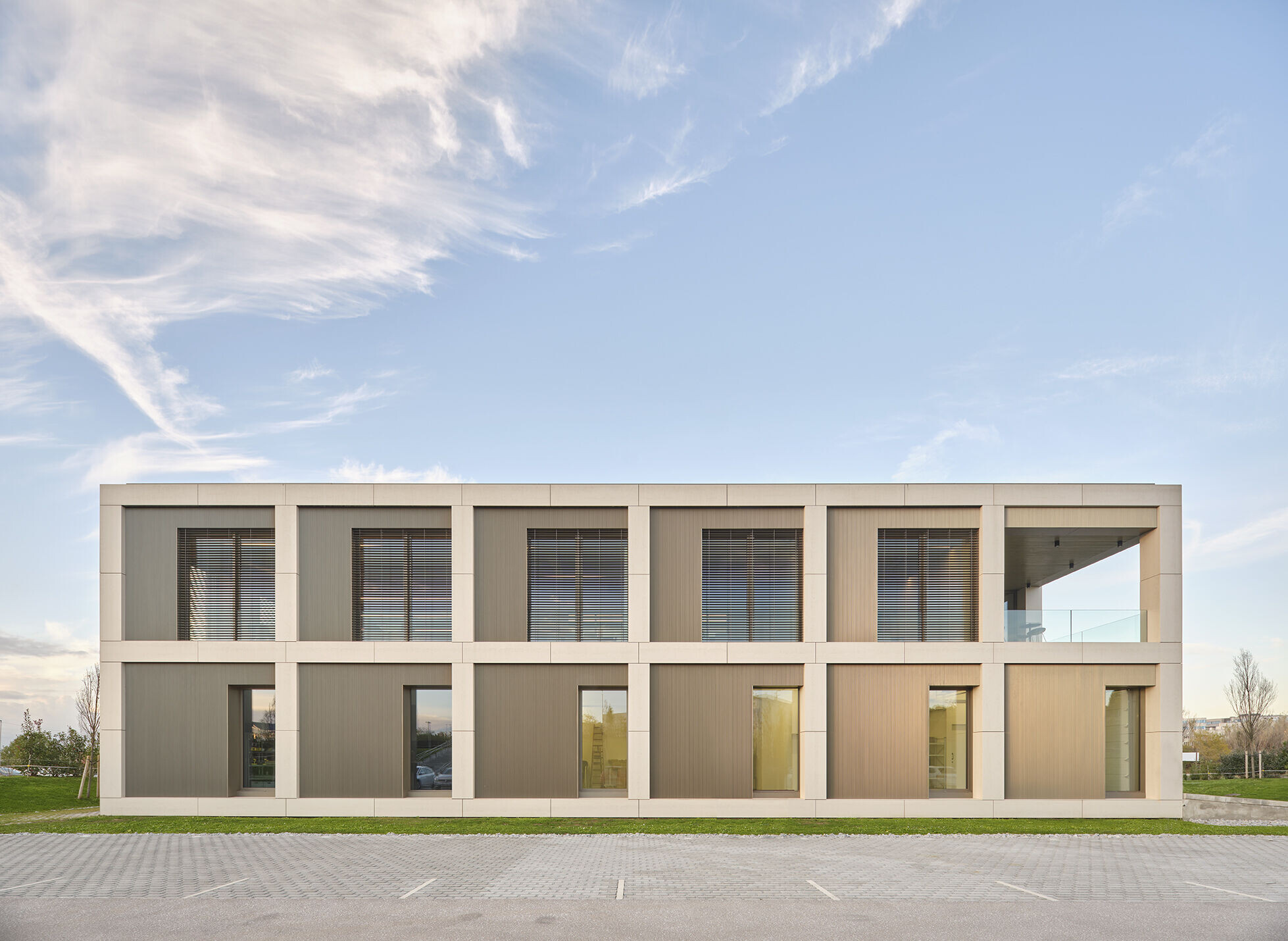
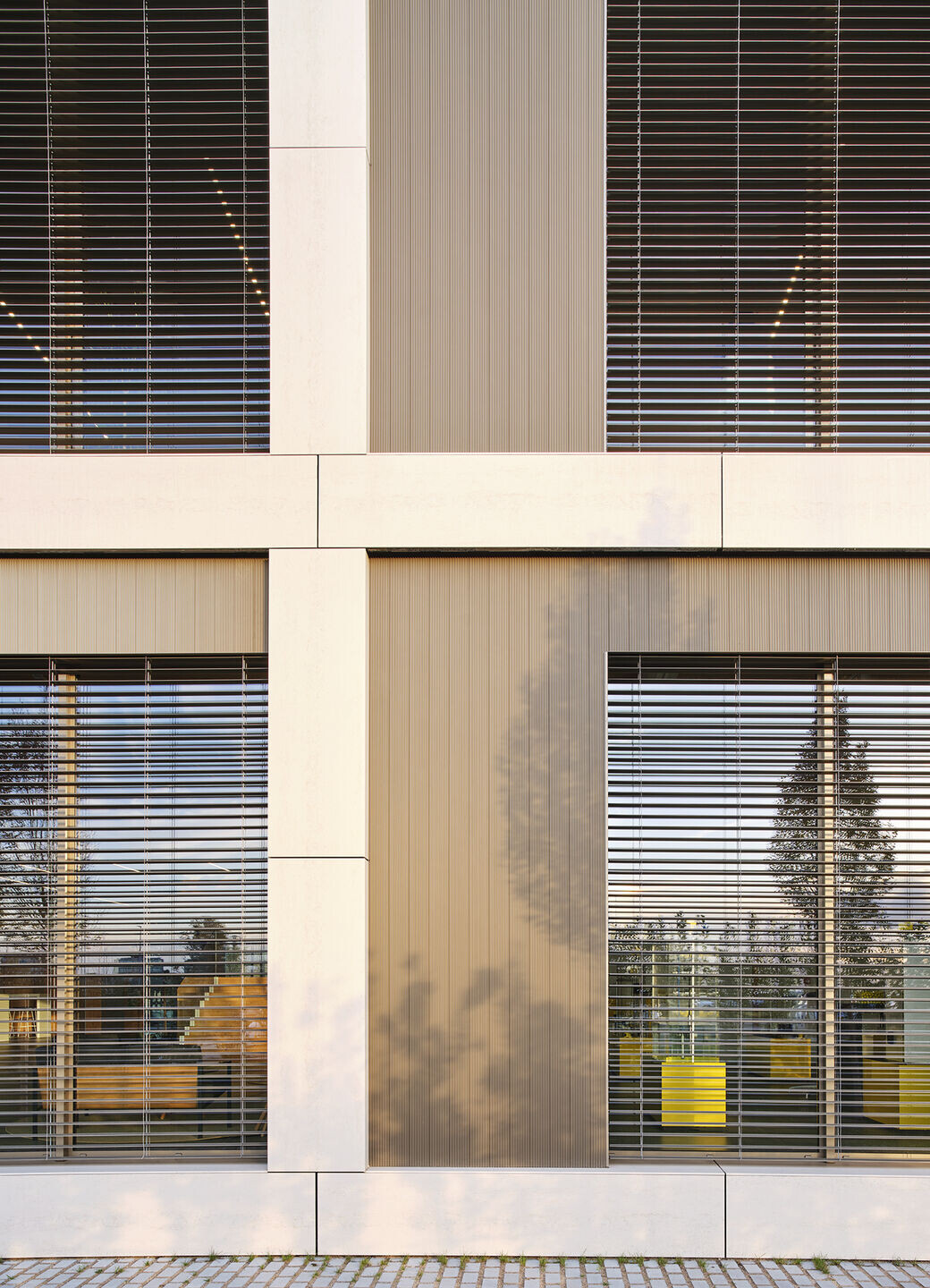
A MODULATED FACADE FOR AN OPTIMAL BALANCE
The façade of the building has been designed as a grid that always follows the same modulation and that is applied to the four elevations of the building.
The envelope is a ceramic outer skin that follows the structural logic, made up of a solid third and two-thirds glazed. In this way, an optimal balance is reached between the use of natural lighting and the control of solar radiation, that is, between user comfort and the energy efficiency of the building.
The joinery is placed behind the façade plane to generate a shadow line and retractable blinds are also projected to guarantee the sun protection and well-being of the users. In addition, the color of the wood provides a warm tone, sifting the natural light.
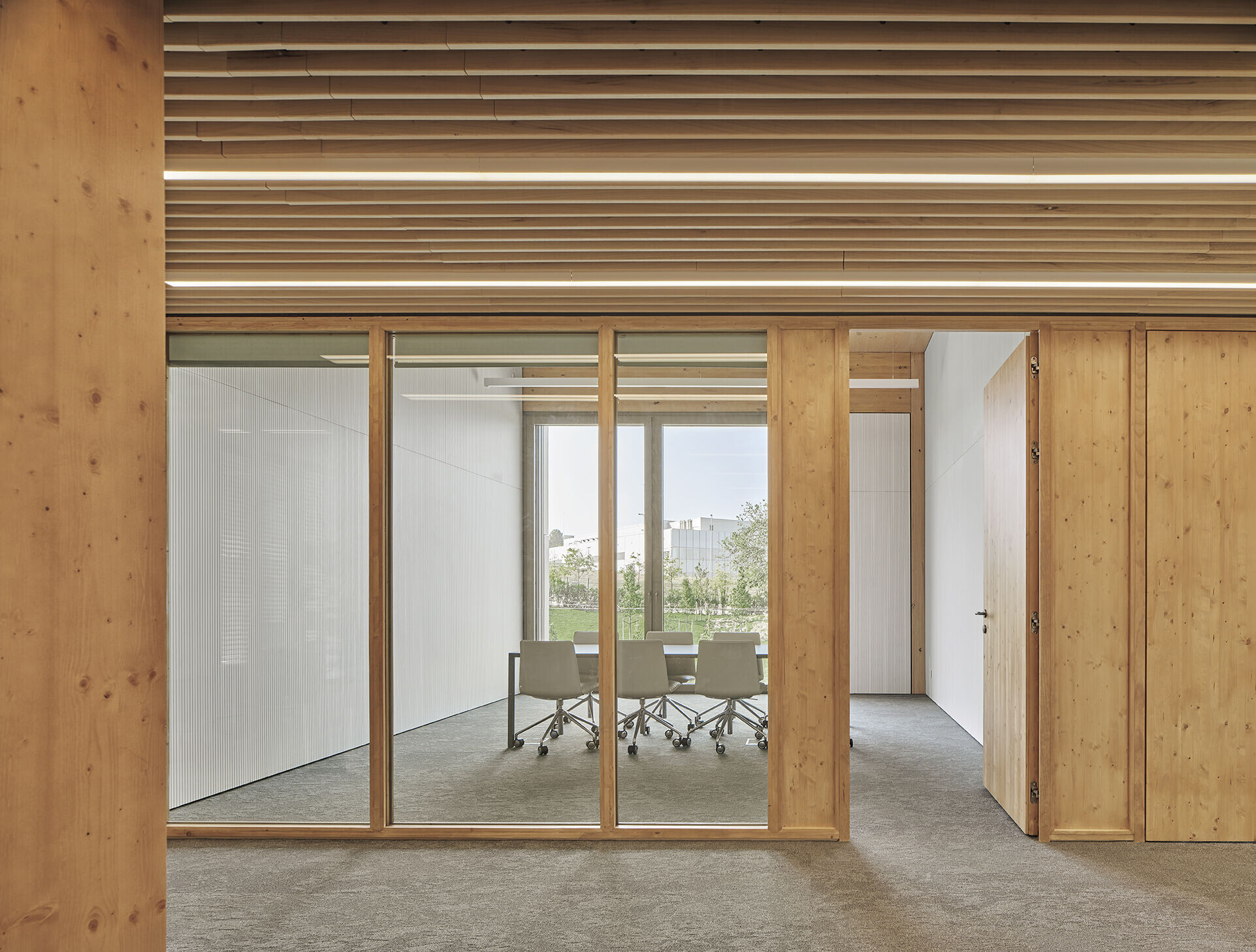
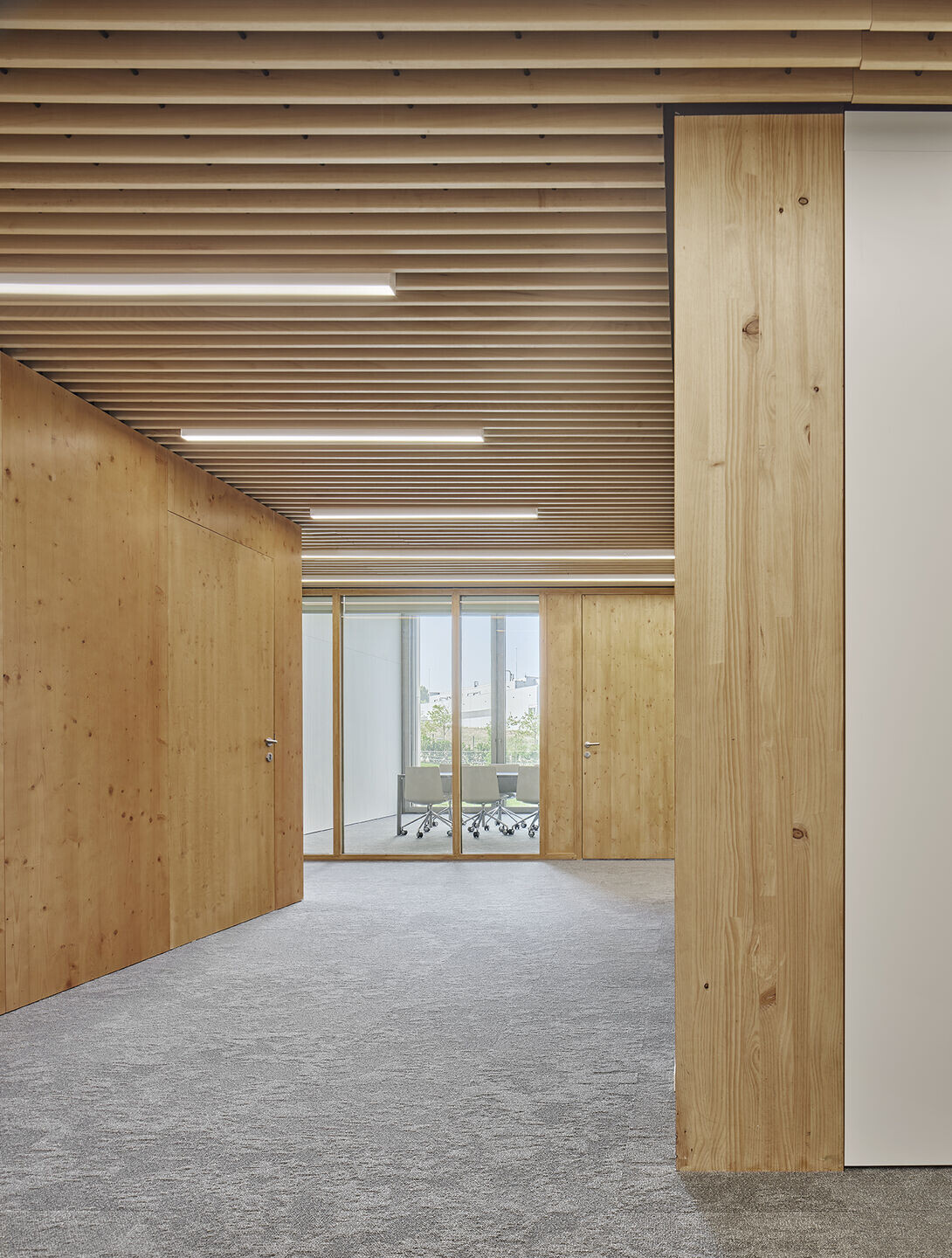
PROMOTING SUSTAINABLE MOBILITY IN THE BUILDING
Inside, the vertical communications are carried out through an open staircase that is located in the center of the building and has overhead lighting that allows natural light to enter the central part of the building.
In this way, the building has easy-to-locate, intuitive stairs that have natural light, spaciousness, and greenery. In short, stairs that in addition to complying with the regulations, are healthy and invite to be used.
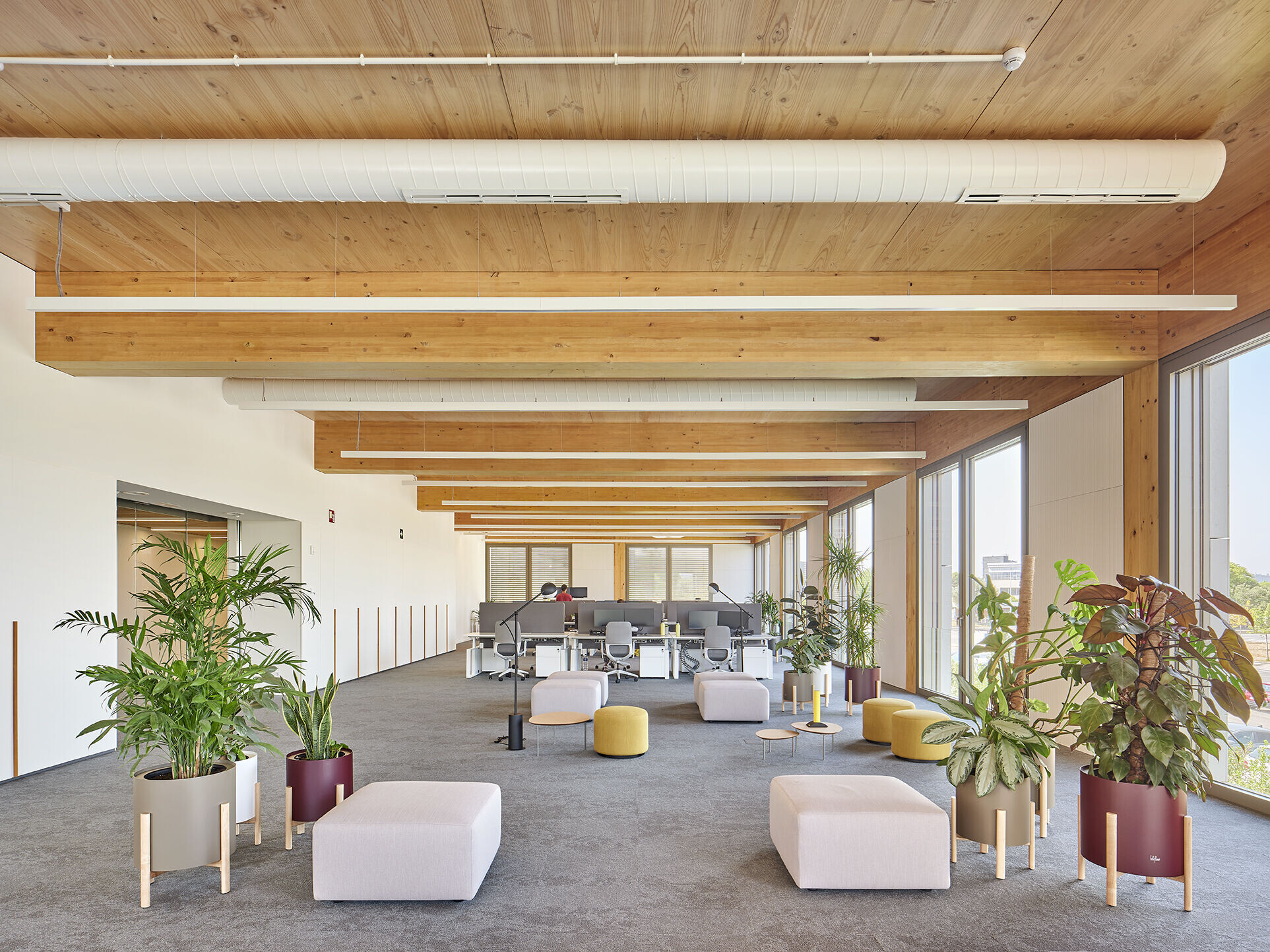
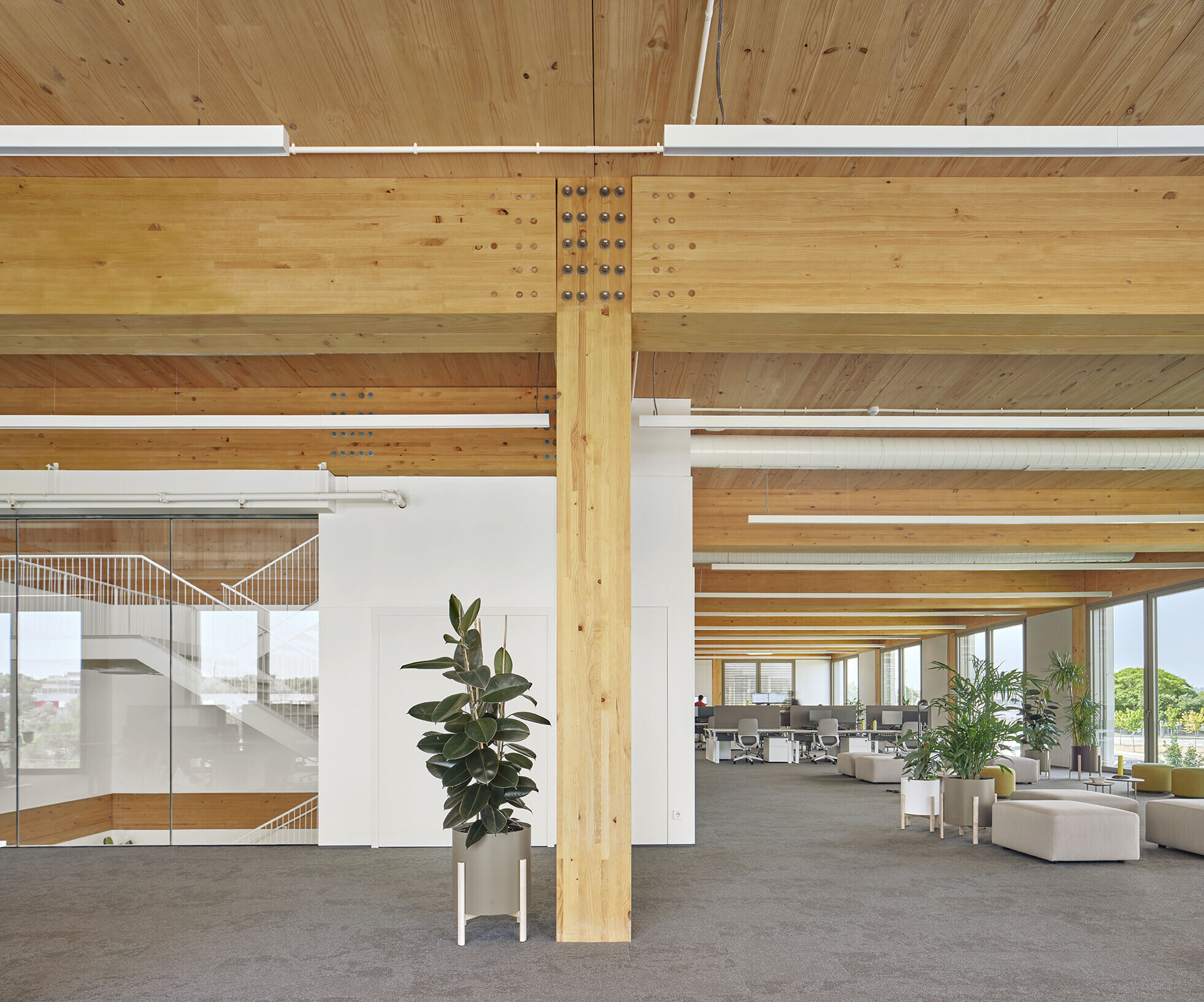
THE WOOD, LEADING
For the structural system, a very interesting combination is chosen and that is on the rise. It is a grid of GL24H laminated wood portico elements on which the CLT floors are laid. A logic system with very reasonable lights.
Wood is a natural, sustainable, and renewable material that has excellent technical qualities for use in practically any type of construction. But their use not only improves the quality of our homes and cities but also increases the forests used for their production, improving their maintenance and increasing rural employment.
For the structure, distinguished pine wood (pinus radiata) is used, it grows throughout the Cantabrian coast. In this case, it is wood from the Basque Country, transformed there and transported to Sant Cugat, betting on a local product. With this decision, 650 tons of CO2 are stored in the structure of the building.
In this way, we maintain our commitment to the environment, promoting local, recyclable materials, with minimum consumption of CO2 for manufacturing and emission.
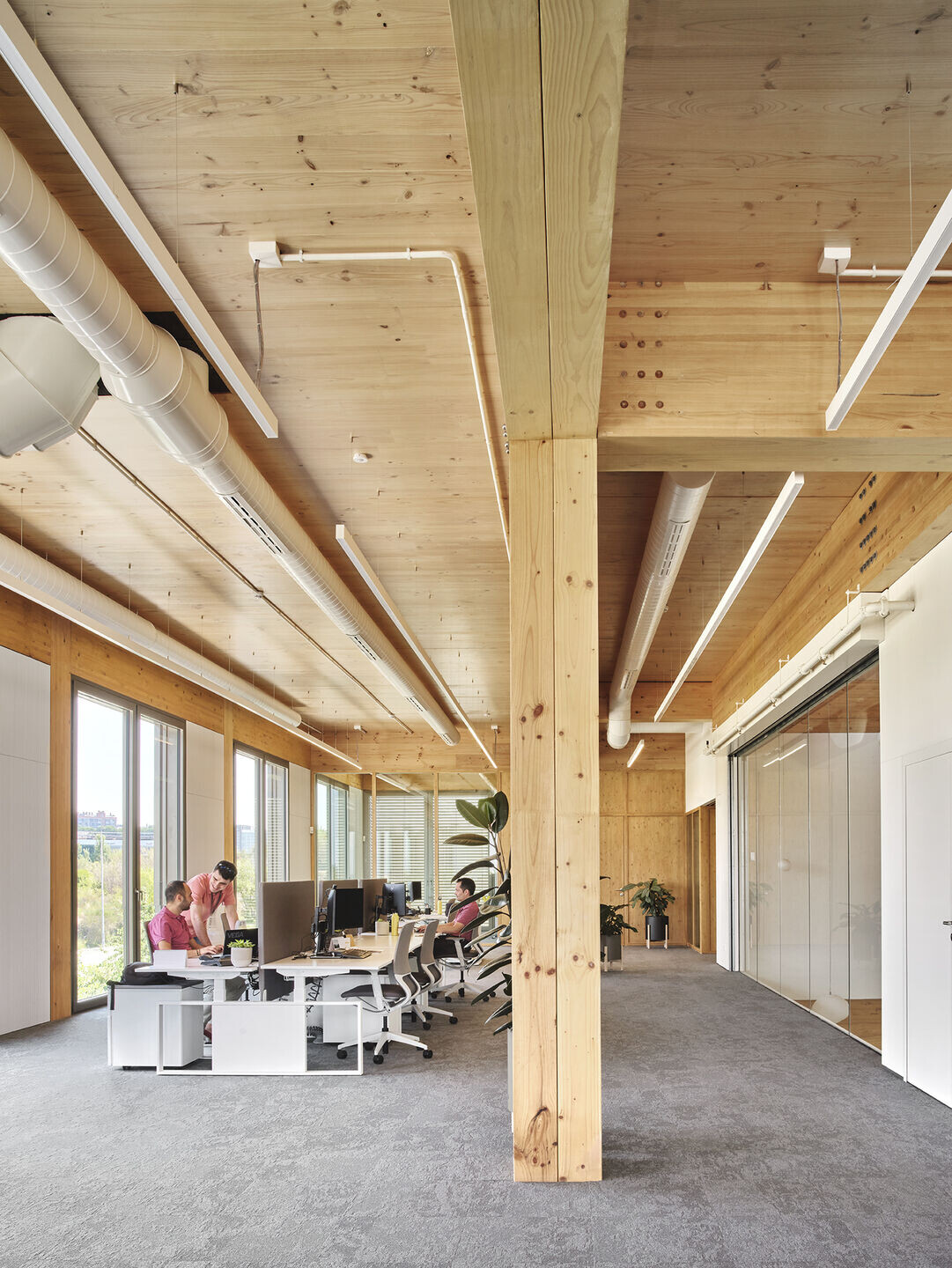
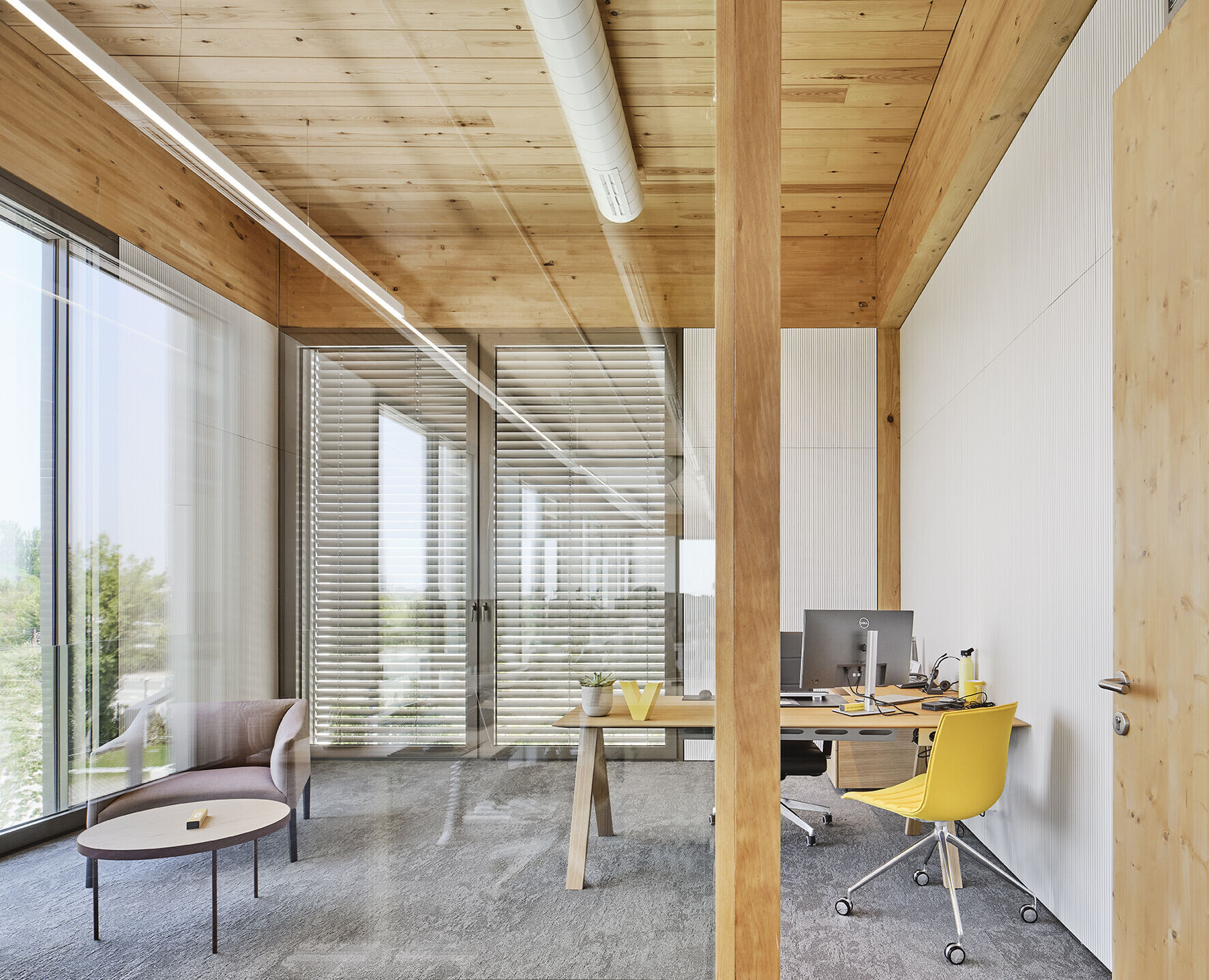
A CONSTANT SEARCH FOR SELF-SUFFICIENCY
Adding to the choice of sustainable material such as wood and the commitment to healthy stairs, photovoltaic panels and a rainwater collection system for irrigation are installed in the project, reinforcing the building’s self-sufficiency.
In addition, the plot has been planted with native species or species adapted to the climate of the area, with low water requirements. This favours the biodiversity of the environment, as well as generating shaded areas to improve the quality of the space. Around the building, 52 trees have been planted, which capture CO2 as they grow and create 3,300 m2 of green areas.
The proposed landscaping of the exterior spaces favours the permeability of the ground free of buildings to enhance water infiltration into the ground.
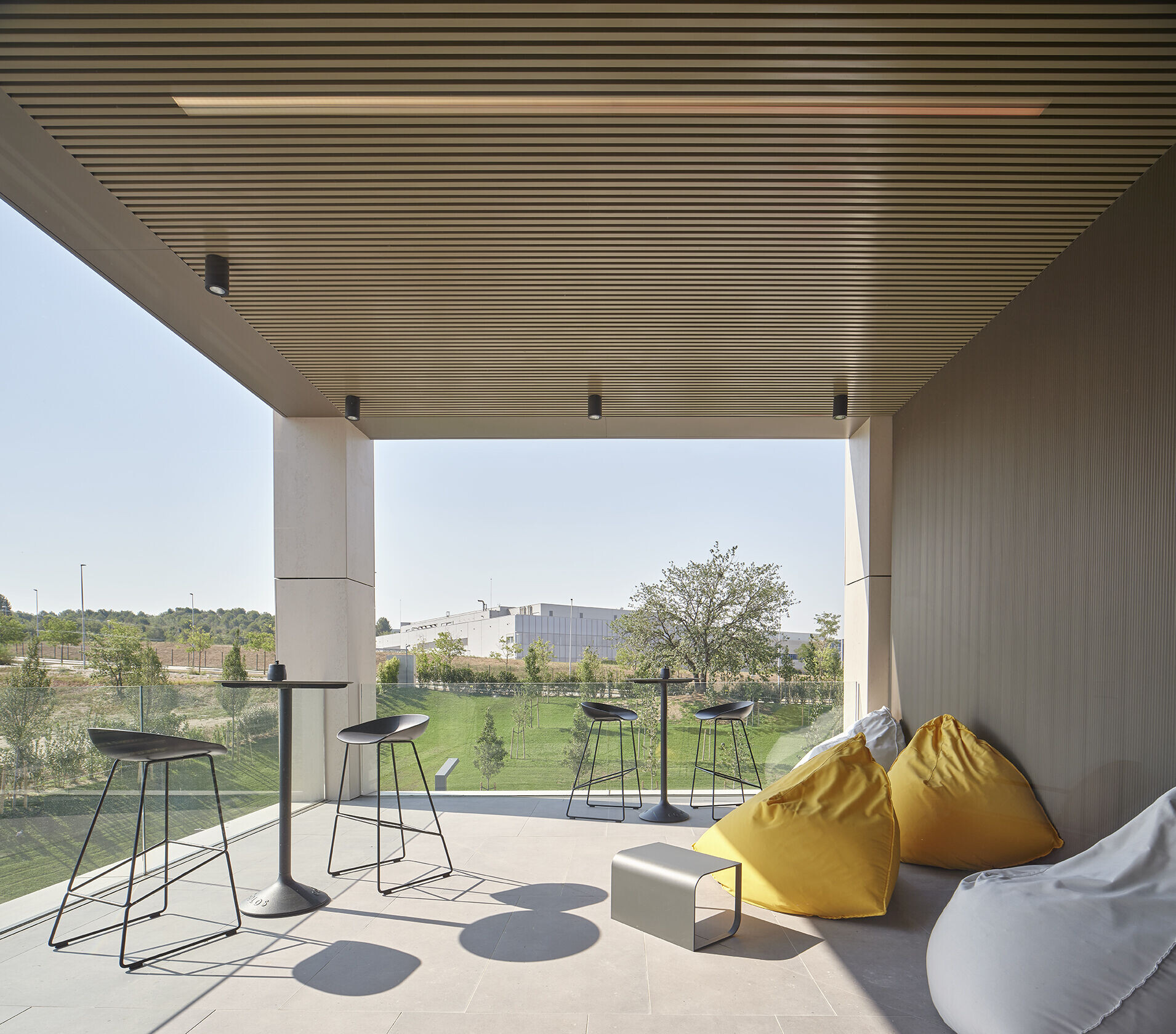
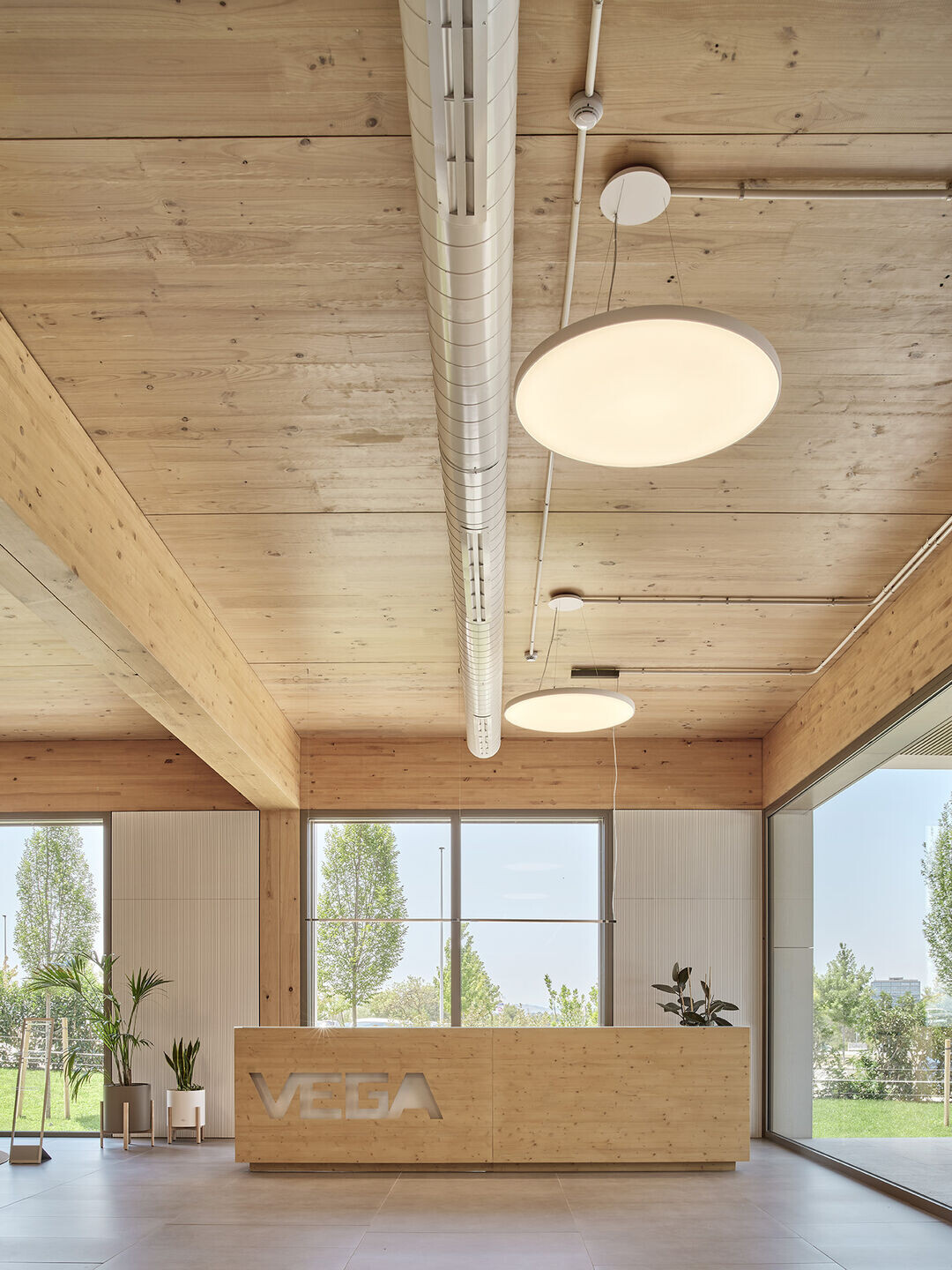
Team:
Client: Vega Instrumentos
Authors: Batlleiroig Arquitectura. Enric Batlle Durany, Joan Roig i Duran, Albert Gil Margalef, Helena Salvadó Giné, Marcos Andrés Trenado – Architect
Project Team: Clàudia Amías Roget – Architect and landscape architect / Laura Luque Pan, Gemma Ramon Mestre – Building engineer
Collaborators: G+R Structures – Structural engineering, Estudis ESL – MEP engineering, Egoin – Engineering, manufacturing-and wood construction
Construction company: VOPI4
Photo credits: José Hevia
Video credits: Stupendastic
