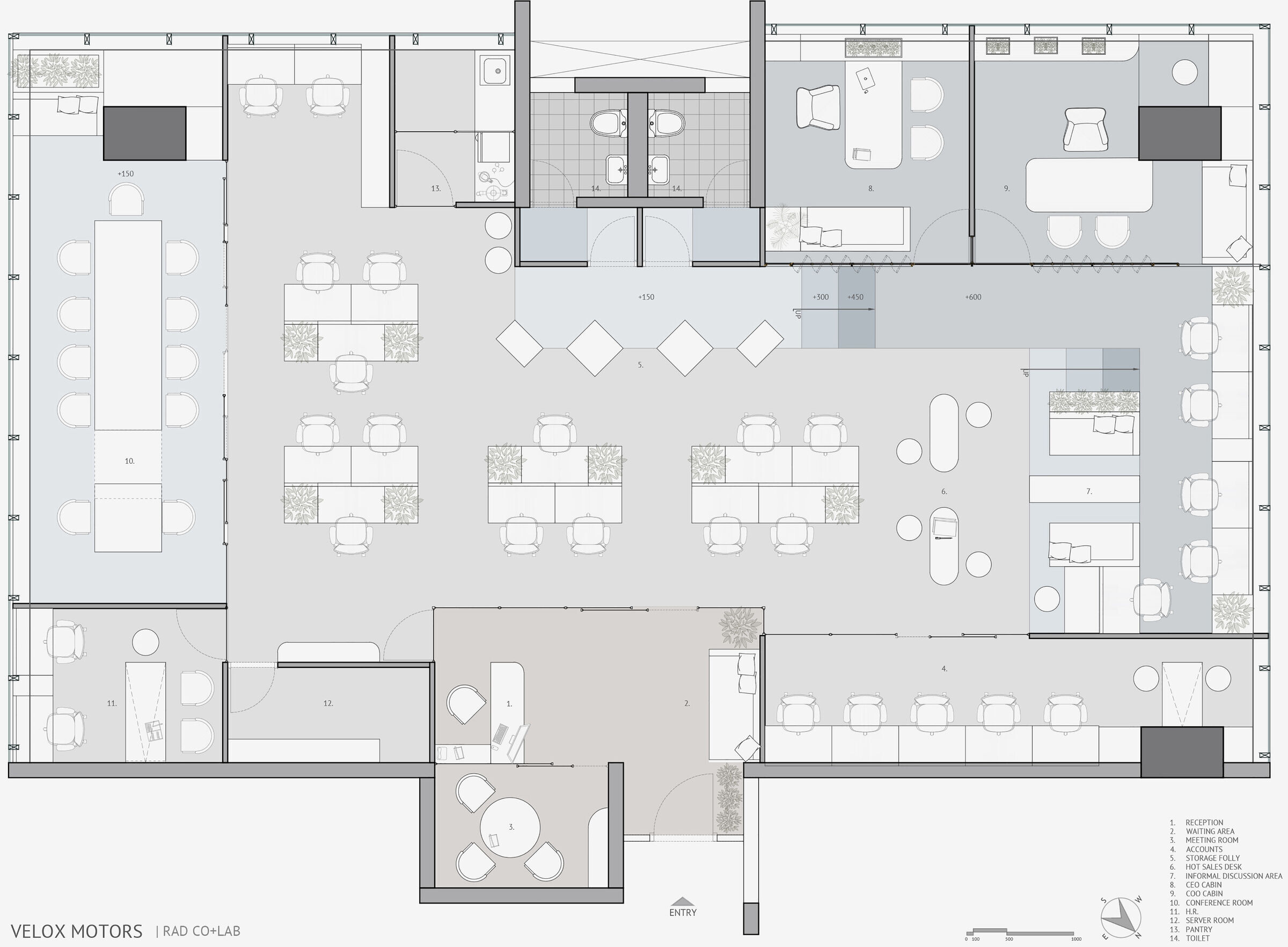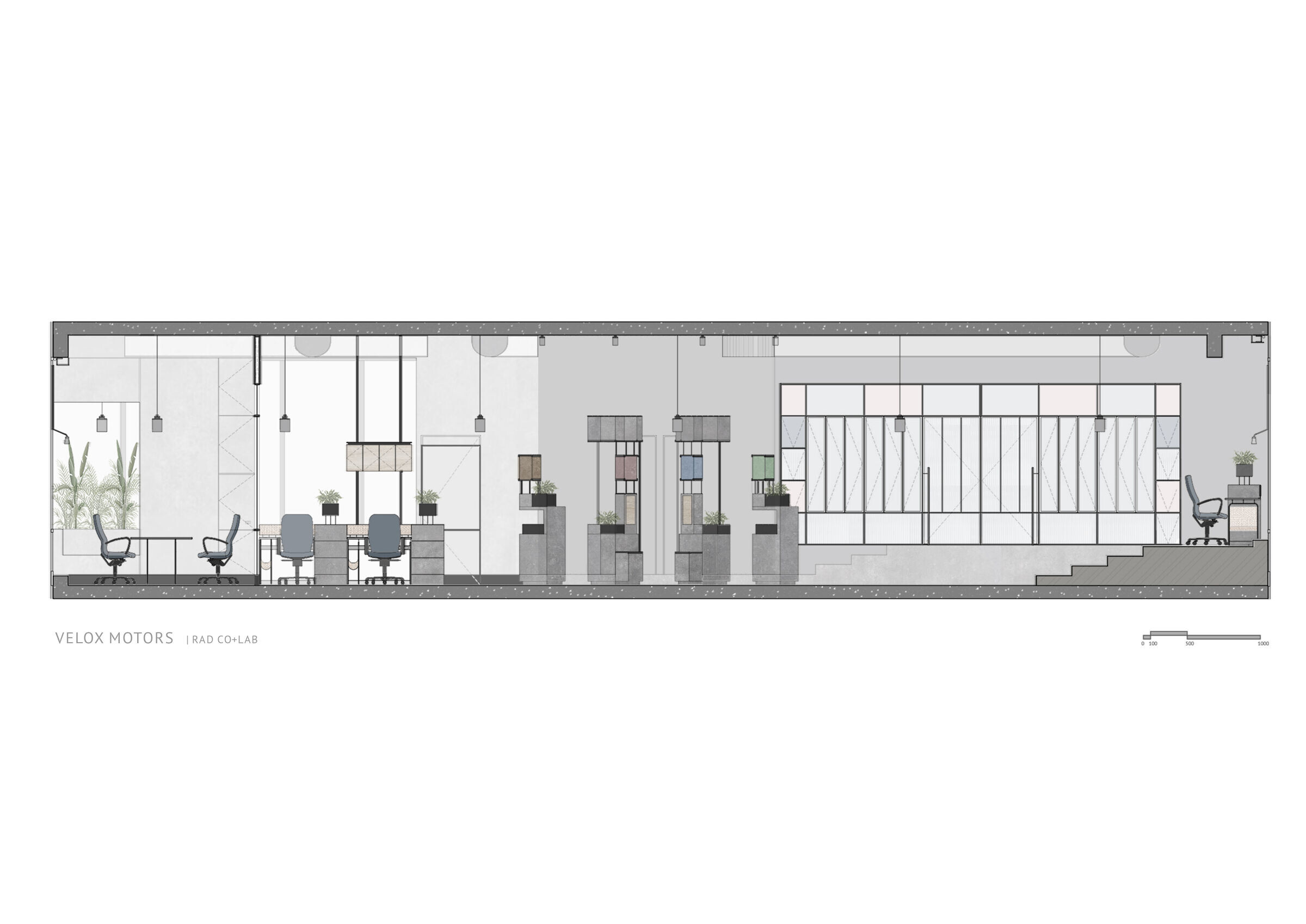Velox Motors is located on the second floor of a commercial building and is naturally lit all year round owing to its glass facade on three sides, with unobstructed views of the Sanjay Gandhi Na?onal Park. It is the back office for a dealership of a prominent automobile company. The clients, young and enthusias?c, desired an open, flexible, and non - hierarchical office space.
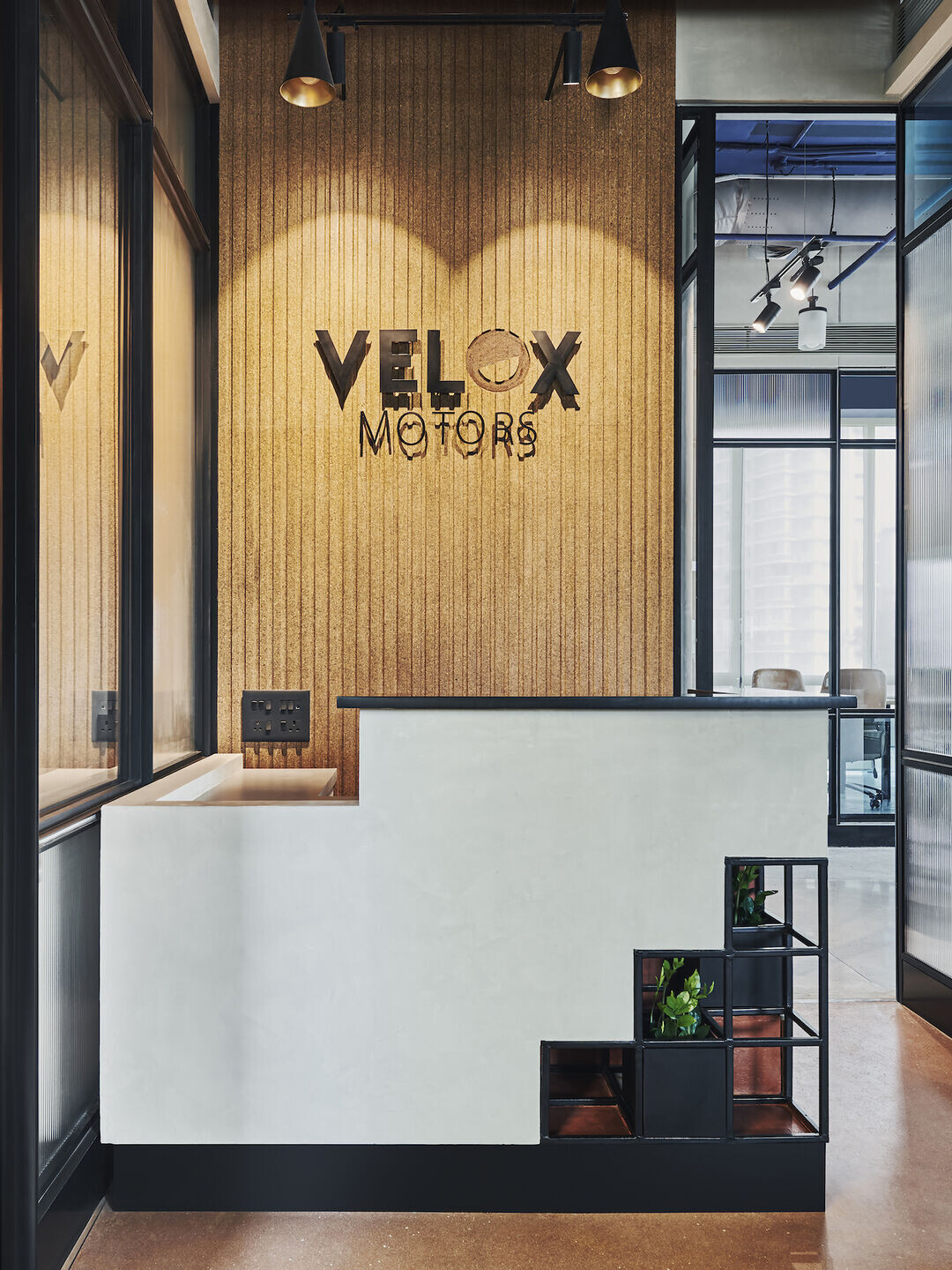
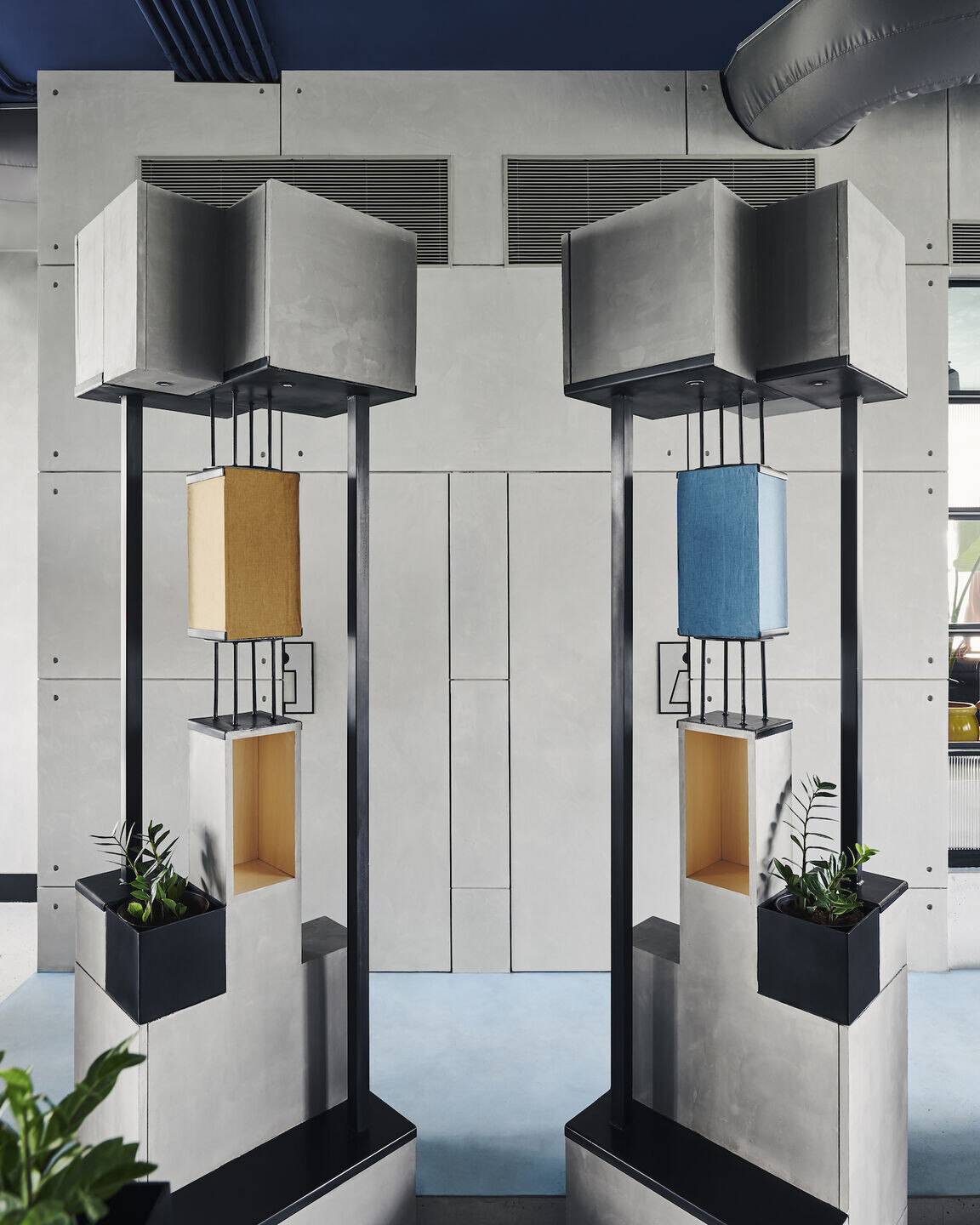
The office has been designed for the COVID and post-COVID work seKng. The tables and pedestal storage are designed to be modular, such that, the office can be expanded in the future but also work for social distancing in our current ?mes. Split across levels, the office space has been designed to encourage transparency and open discussions, both formal and informal.
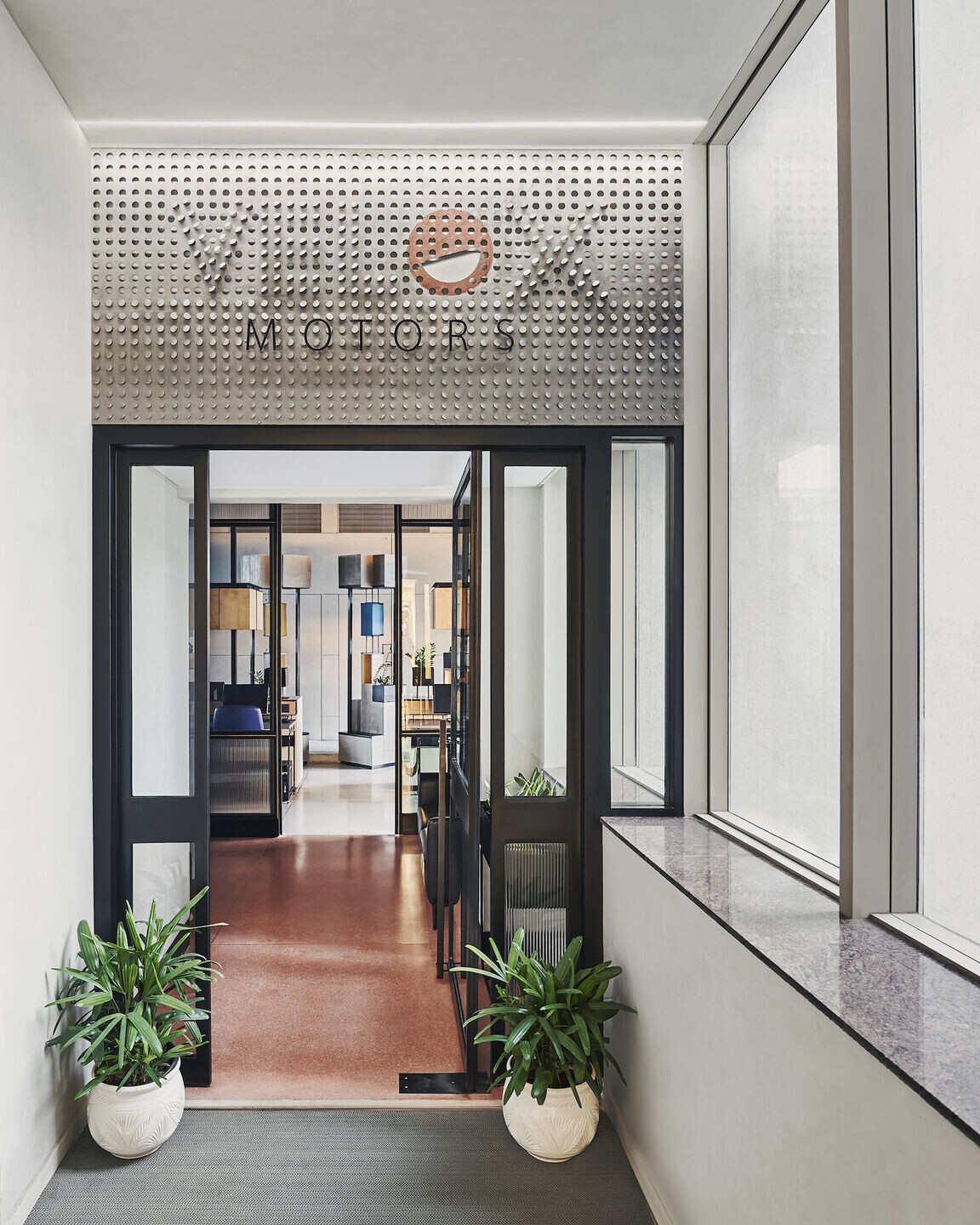
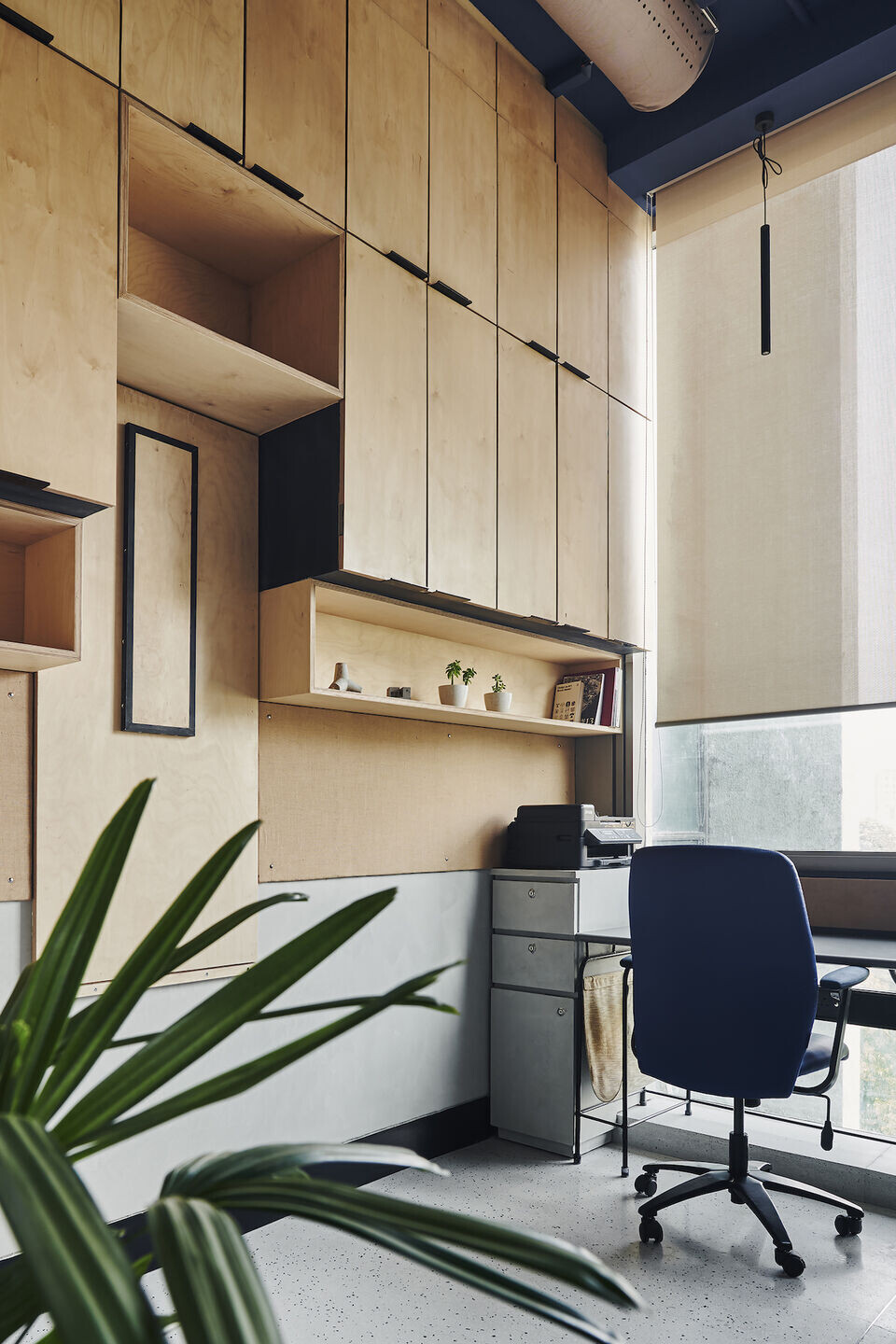
The space is intricately engineered in all aspects, from the par??on system to the more minute details such as door handles, much like the careful manufacturing and detailing of automobiles. Large collapsible par??ons enable gatherings of all teams whenever necessary.
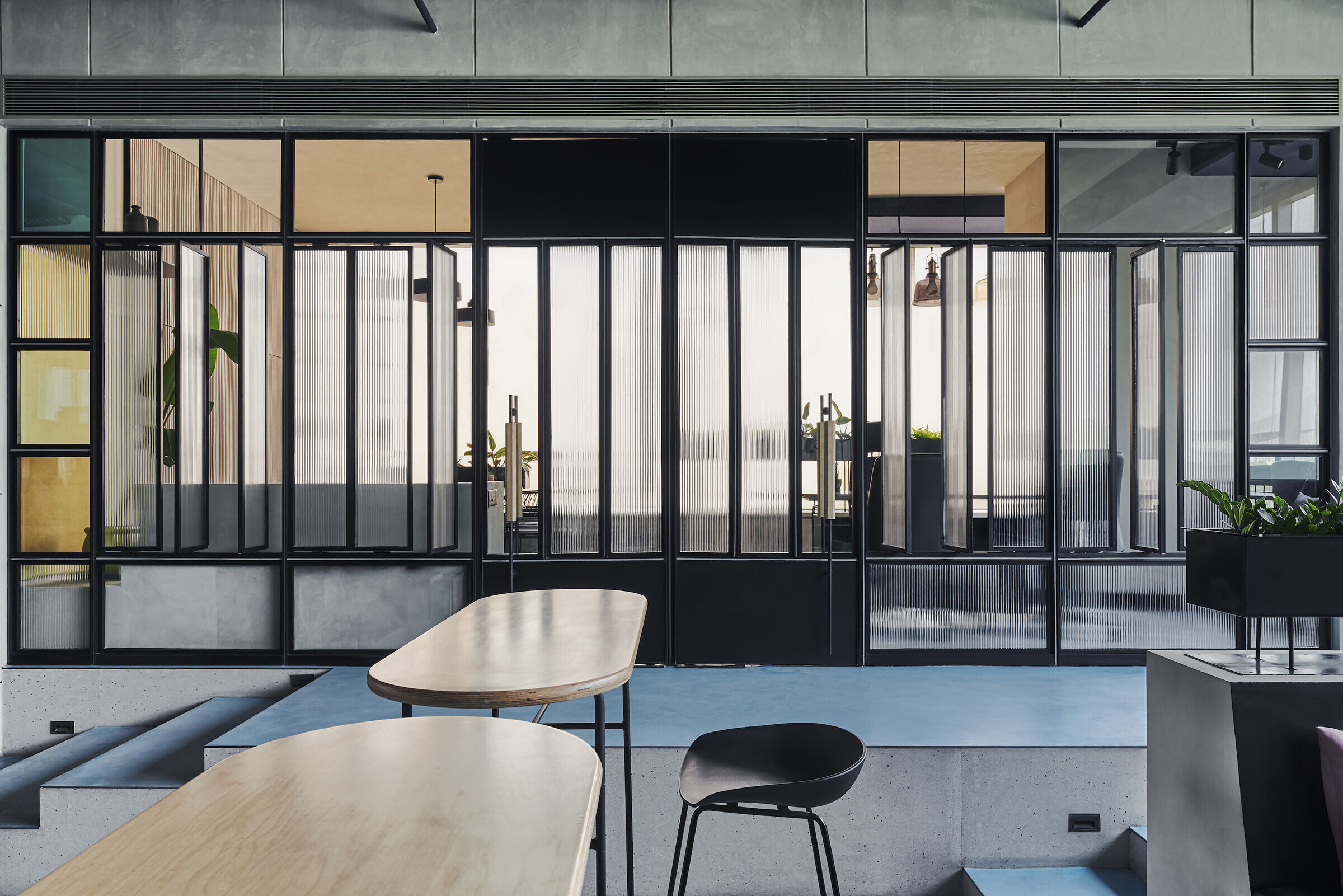
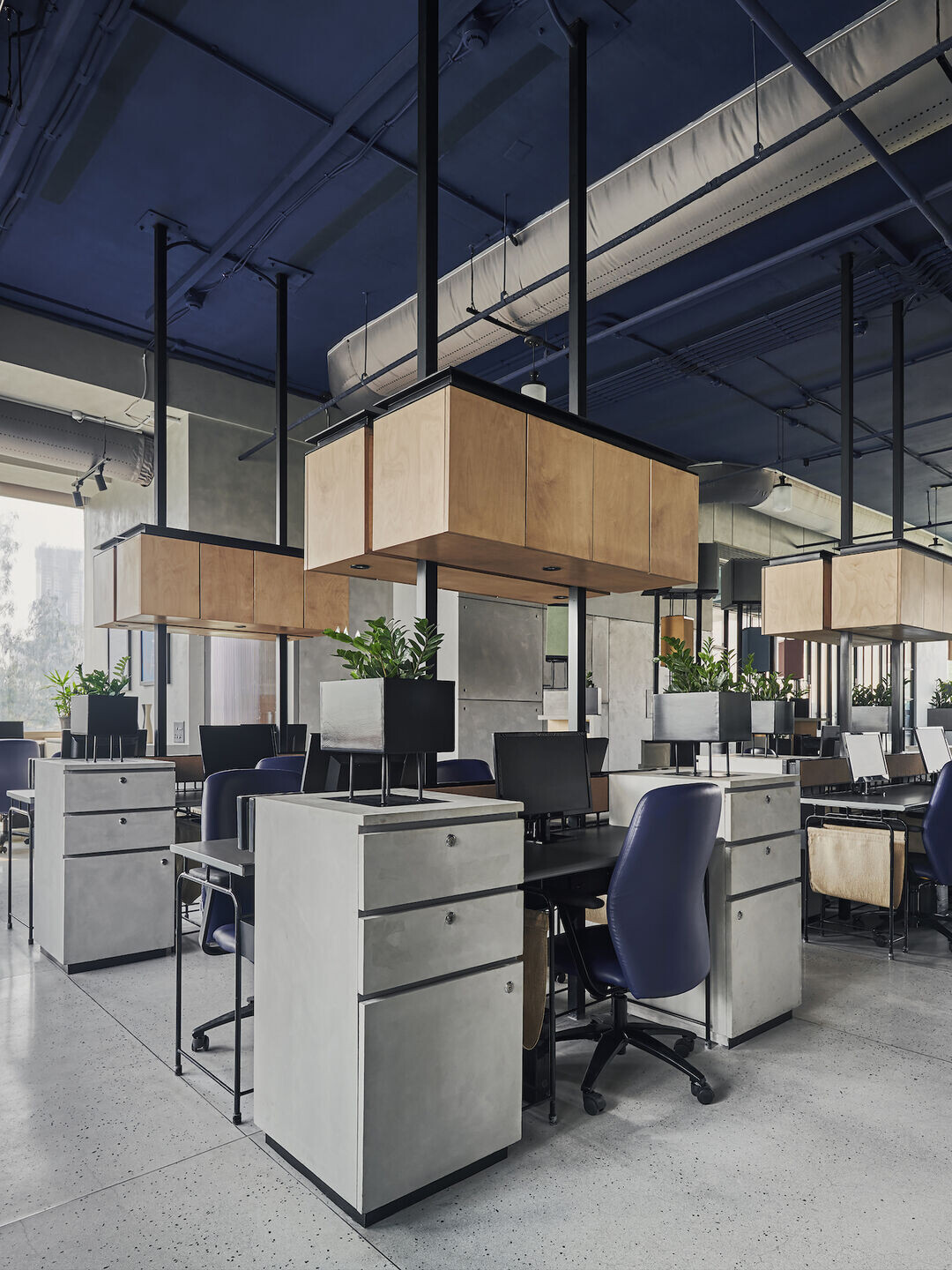
Custom designed pivot window systems in metal and glass, enable openness and visual connec? Vity and break the norm of cabin culture in offices. The work desks and their storage units have been custom designed in a metal framework to incorporate the nature of work that is usually paperwork intensive. The ubiquitous metal sec?ons, polished birch plywood, cast-in-situ terrazzo flooring, exposed services, and grunge walls echo the industrial manufacturing processes.
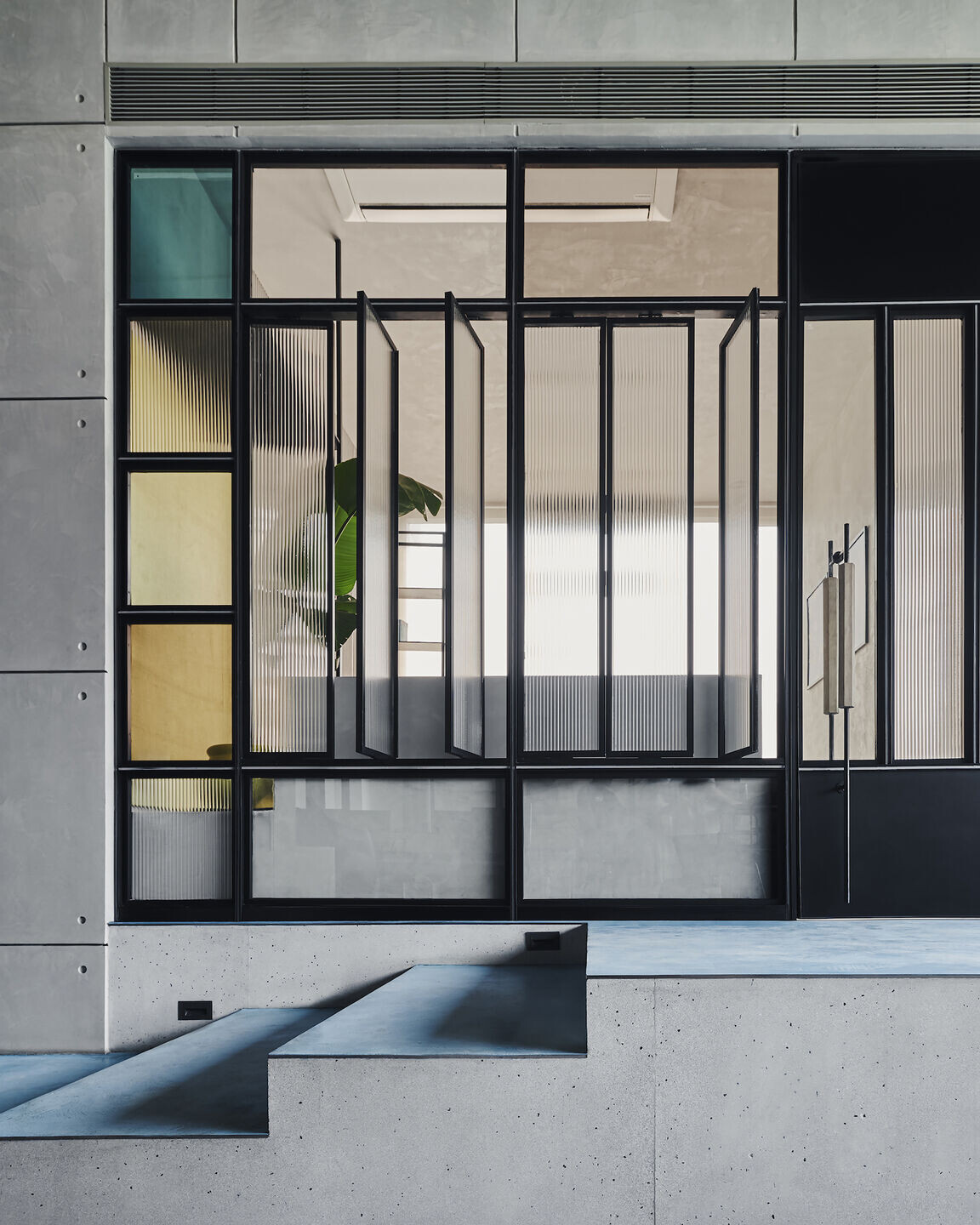
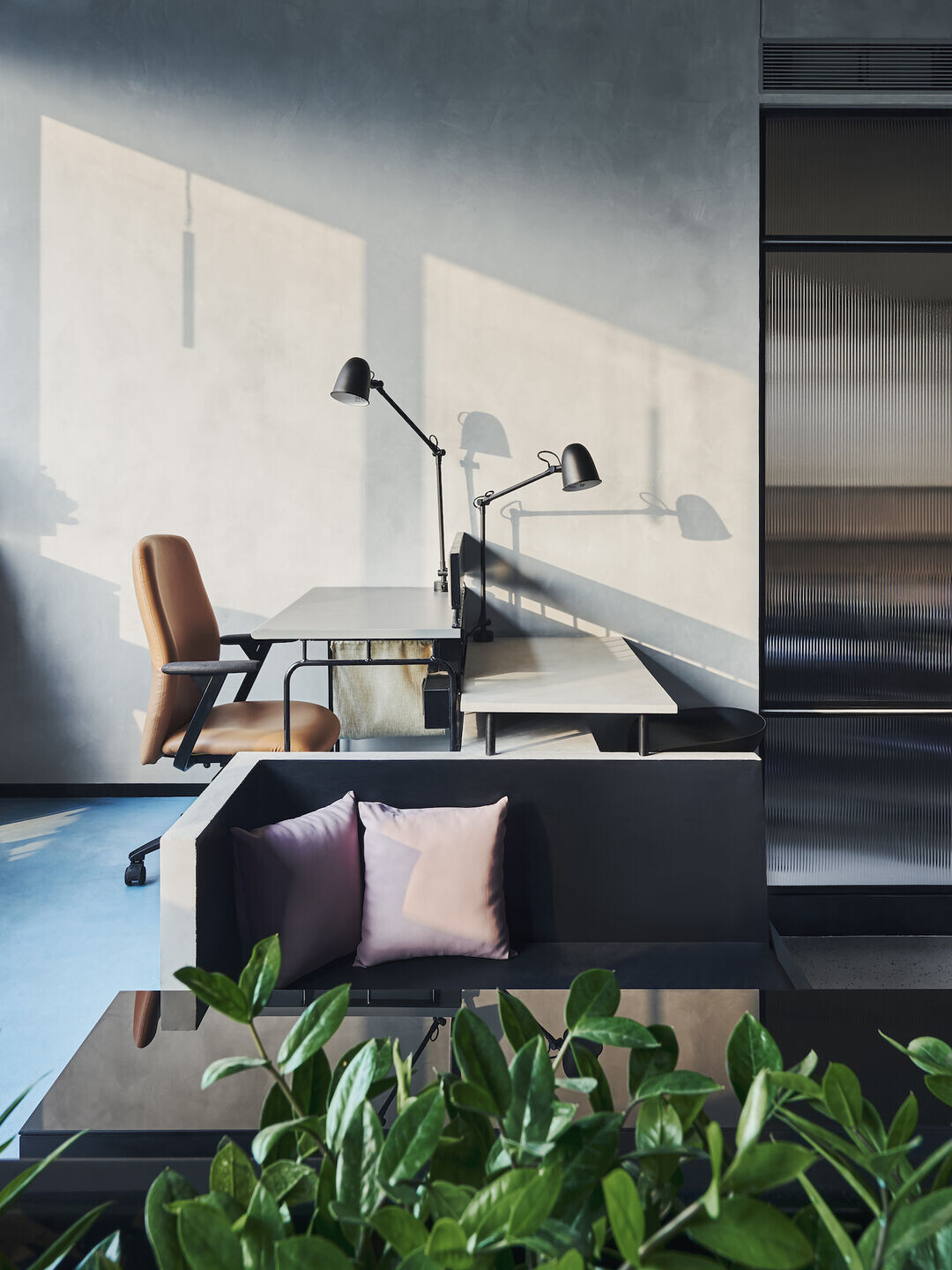
Team:
Architects: RAD co + lab
Design Team : aashna shah + ruchir jain + lorenzo fernandes
Contractor : Shivam Interior
HVAC : Prihoda India Pvt. Ltd.
LighHng Consultant : Spectratone
Photographer : Suleiman Merchant
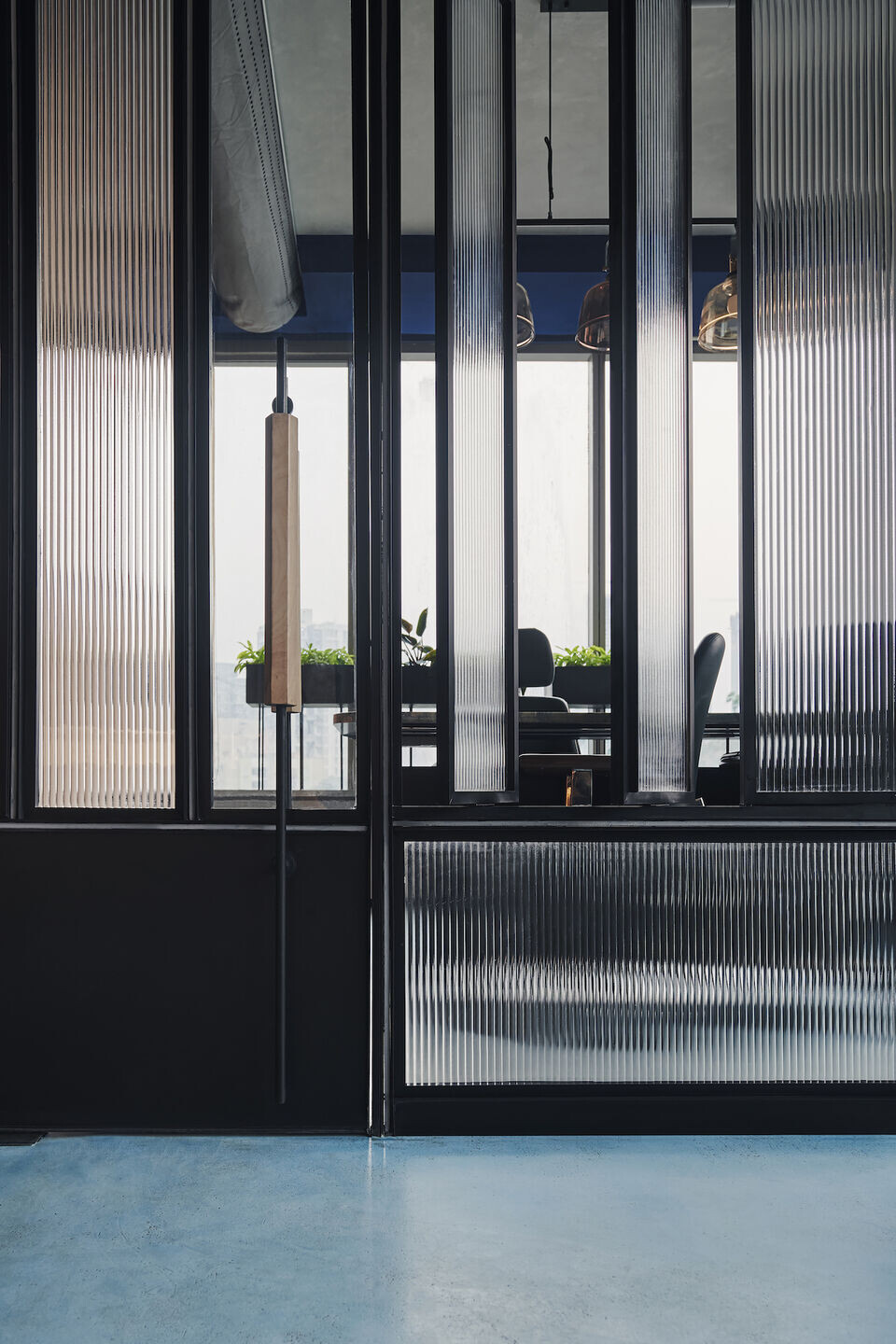
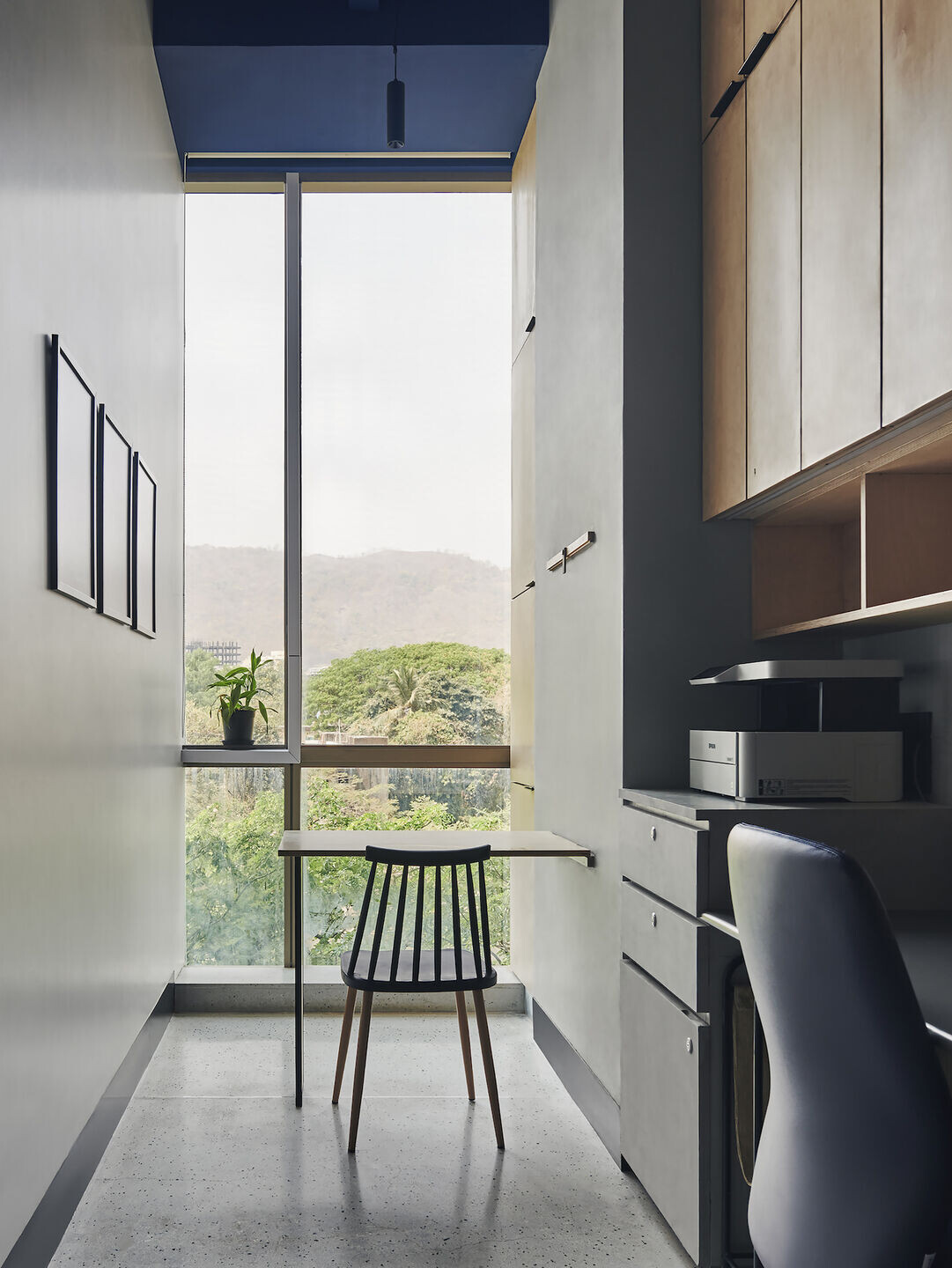
Materials Used:
Flooring : Raw Steen, La-neesh
Chair Manufacturer : Amber Designworks, Bluedot Design
