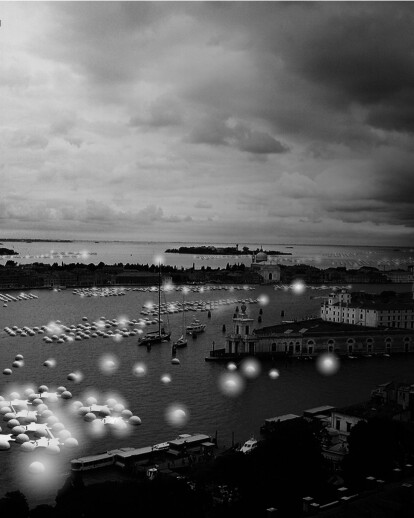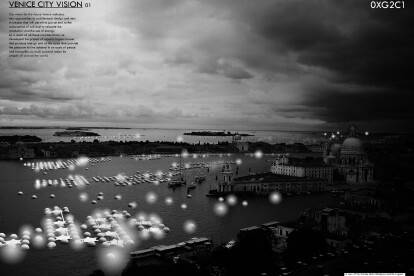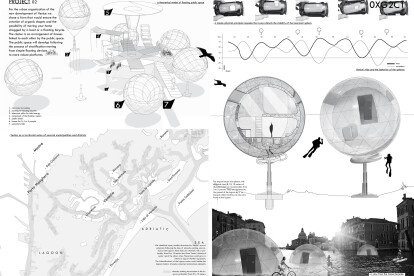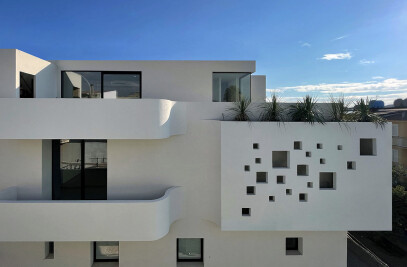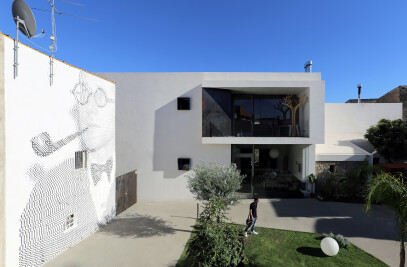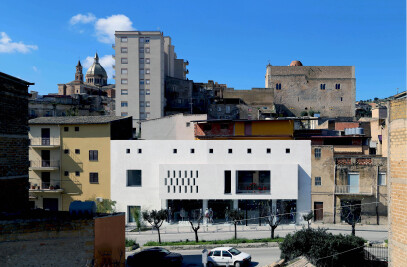Our vision for the future Venice considers as highly strategic three points:
-a new relationship between residents and lagoon, -a new relationship between land and water, -a new relationship between public space and housing.
Venice – la Serenissima- was built with techniques that today no one would dare to use anymore and that sometimes frighten us, but in the past these techniques have given the possibility to more than 300,000 people to live on an artificial island in the middle of a lagoon. In fact we think that these techniques, that have generated one of the most charming and self-sufficient urban organisms in the world (for example the ways to collect rain water under the squares or to cultivate fresh food in the courtyards), are today inscrutable and impossible to imitate: the culture is different, our desires are different. Let’s help the ancient Venice to become the cultural park that it is! Let’s ensure that all the money that arrives from UNESCO, from the European Union and from all its visitors will be invested for Venice’s maintenance and consolidation. Venice needs all the money it can take: Let‘s strongly support cultural highlights like the Biennale and the Carnival, let’s organize new festivals or events and let the rich sheiks rent the city for weeks ! Otherwise, who would have the financial possibility to restore and maintain such a weak and fragile city? The real challenge is to live the lagoon – an area that administratively belongs to the municipalities that are situated in or around the lagoon - and to save the part of Veneto that is mostly battered by the consumption of soil, submerged in concrete, deprived of precious agricultural land. We need to find new space for our sprawl! Our vision for the future Venice indicates new approaches to architectural design and new strategies that will permit to put an end to the consumption of soil and to relocate the production and the use of energy. As a result of all these considerations we developed the project of aquatic lagoon houses that produce energy and at the same time provide the pleasure to live isolated in an oasis of peace and tranquility, so much quested today by people all around the world.
Project
Just as Paris, London or Berlin, also Venice will become a territorial union of several municipalities and districts whose boundaries will merge into each other and, for the first time, the different communities of the lagoon will be in close contact. Murano, Burano, Lido Pellestrina, Marghera, Mestre, and Venice which once grew up creating a new life style in the lagoon, will be repopulated by the people of Veneto City: the new geographic entity in North-Eastern Italy that seriously alarms and troubles environmentalists and urban planners. The new type of residences, arranged in well-connected clusters with floating walkways and squares, will require a new culture of mobility and a different relationship with the habitats that surround the lagoon. The demand for new houses exist, we just have to think and collocate them in a new way! We identified some possible directions for Venice’s sprawl extension following the lines of already existing excavations in the lagoon: these lines are channels with a profundity from 8 to 15 meters that from Venice’s historical center reach the others cities. These lines could grow in future to support further expansion. The "densification" of the lagoon routes would define the lagoon clusters: strongly connected autonomous elements.
Clusters
For the urban organization of the new development of Venice we chose a form that would ensure the creation of organic shapes and the possibility of moving your home dragged by a boat or a floating bicycle . The cluster is an arrangement of houses linked to each other by the public space. The public space will develop following the process of stratification moving from simple floating devices to more robust platforms yet to imagine. Even if this process will take its time, the Venice of today is already an example of this development. The cluster works like a floating electrical central : It produces electric energy exploiting the movement of the tides. In fact the water of the lagoon changes at least 6 times a day. This continuous movement compresses and stretches a special telescopic pillar and the mechanic energy is then converted in electricity. Distributing the electricity to where it is needed, the cluster works like a smart grid. All the public spaces also dispose of big underwater storage sacks to collect rain water. After being purified the water will be redistributed to the houses.
Houses
The lagoon houses are spheres with different sizes (8, 10, 12 meters of diameter) that can accommodate from 3 to 5 persons. They are anchored to the ground of the lagoon by the already mentioned telescopic pillars but they can also stay freely in the lagoon. All the houses consist of two spheres separated by a liquid at high density. The presence of this liquid is necessary to recreate the optimal living conditions in the innermost sphere. The liquid between the two spheres, which could also be sea water, will have a very low surface tension and therefore provides a stock to turnover ratio of almost zero. This simple physical principle impedes that sways, created by wave motion and tides, disturb the stability of the innermost sphere and so of the whole house. The innermost sphere communicates with the exterior through accordion plastic tubes: in this way the air and the sun light can reach the interior of the house. The external sphere has a geodetic structure and protects the house. It is connected to the telescopic pillars with a special joint that allows it to follow the continuous movement of the water.
