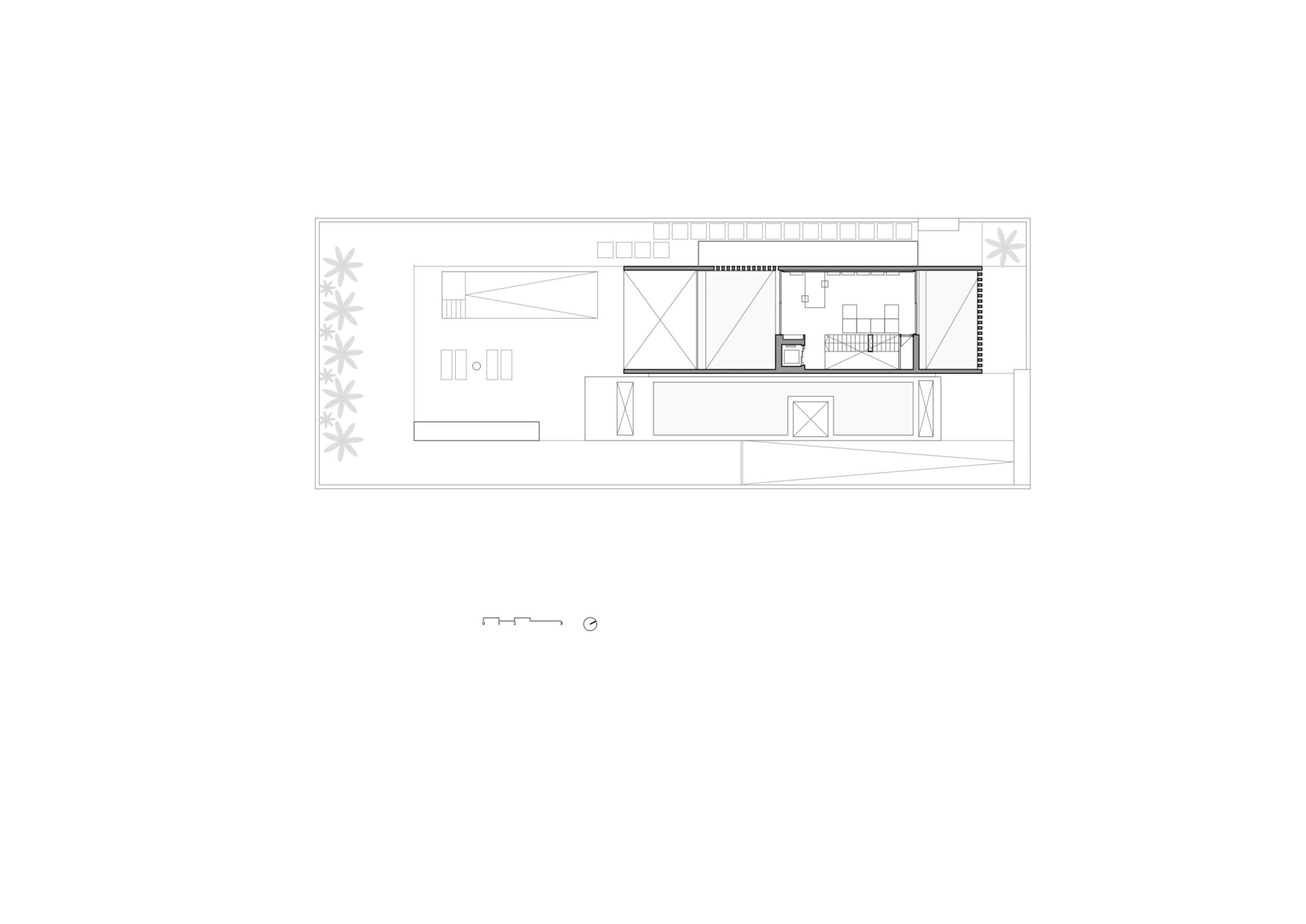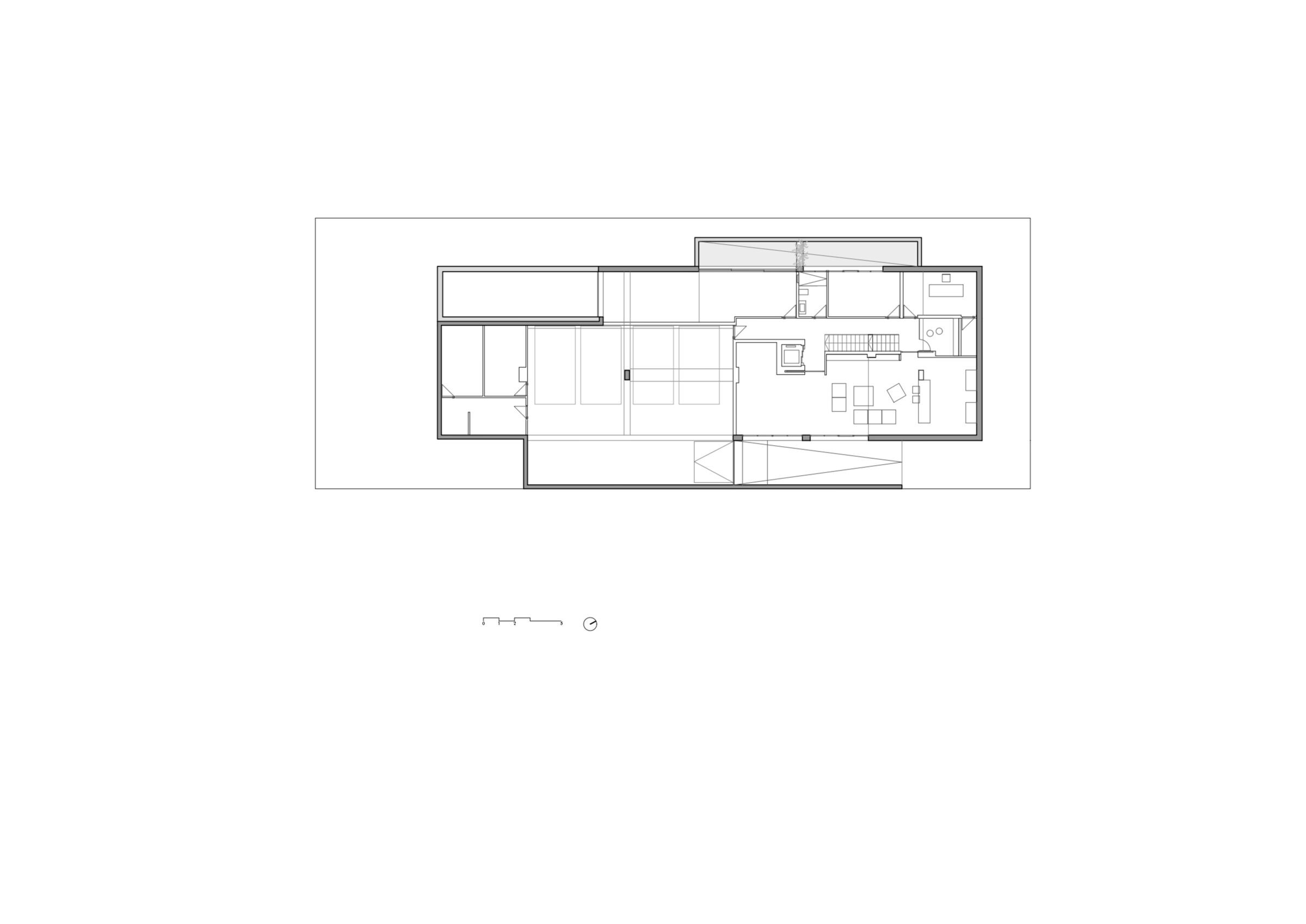CASA VERTICAL is located in a residential area on the northern outskirts of the municipality of Algemesí. The urban area where it is located is bordering agricultural land with predominantly citrus crops.
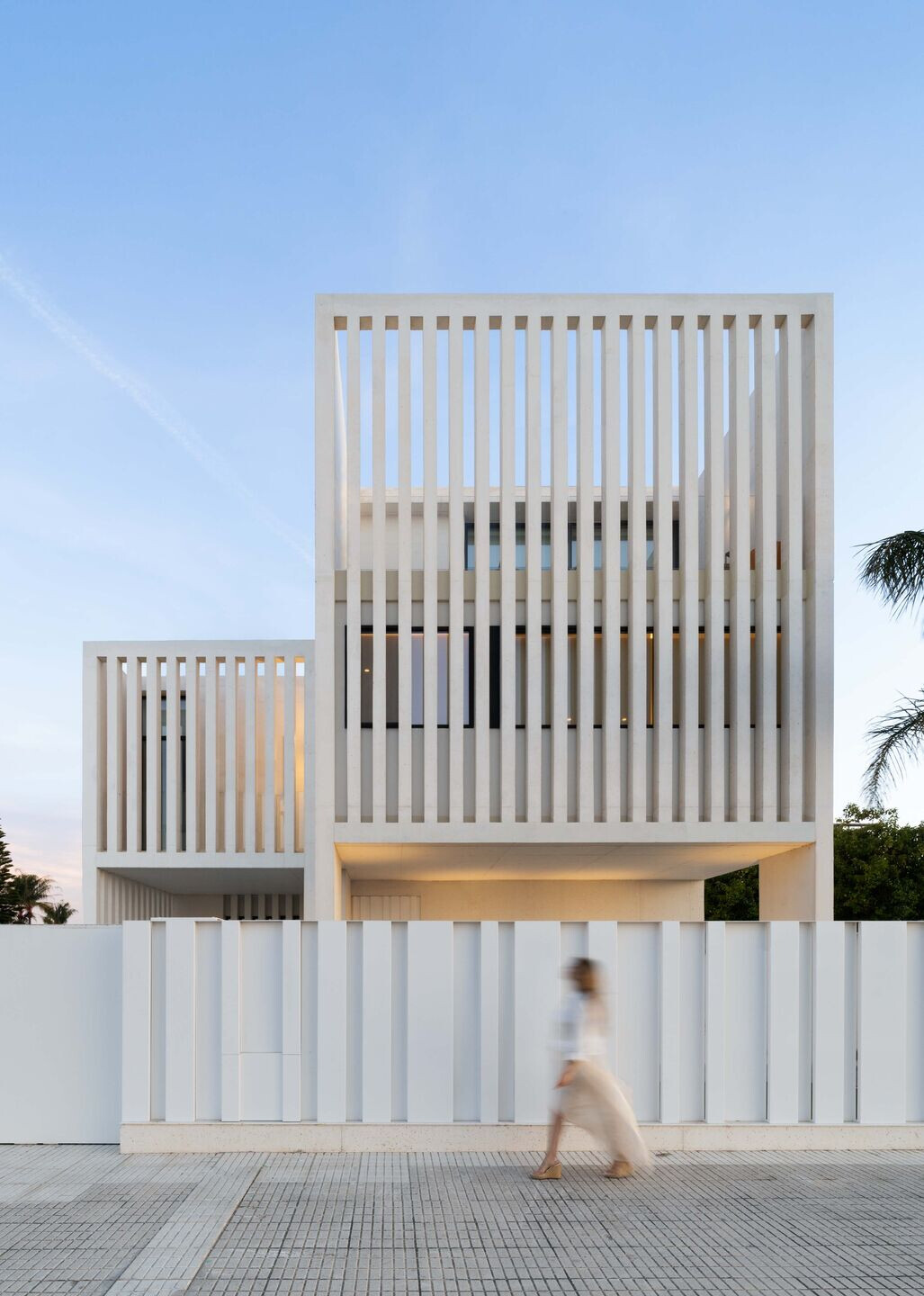
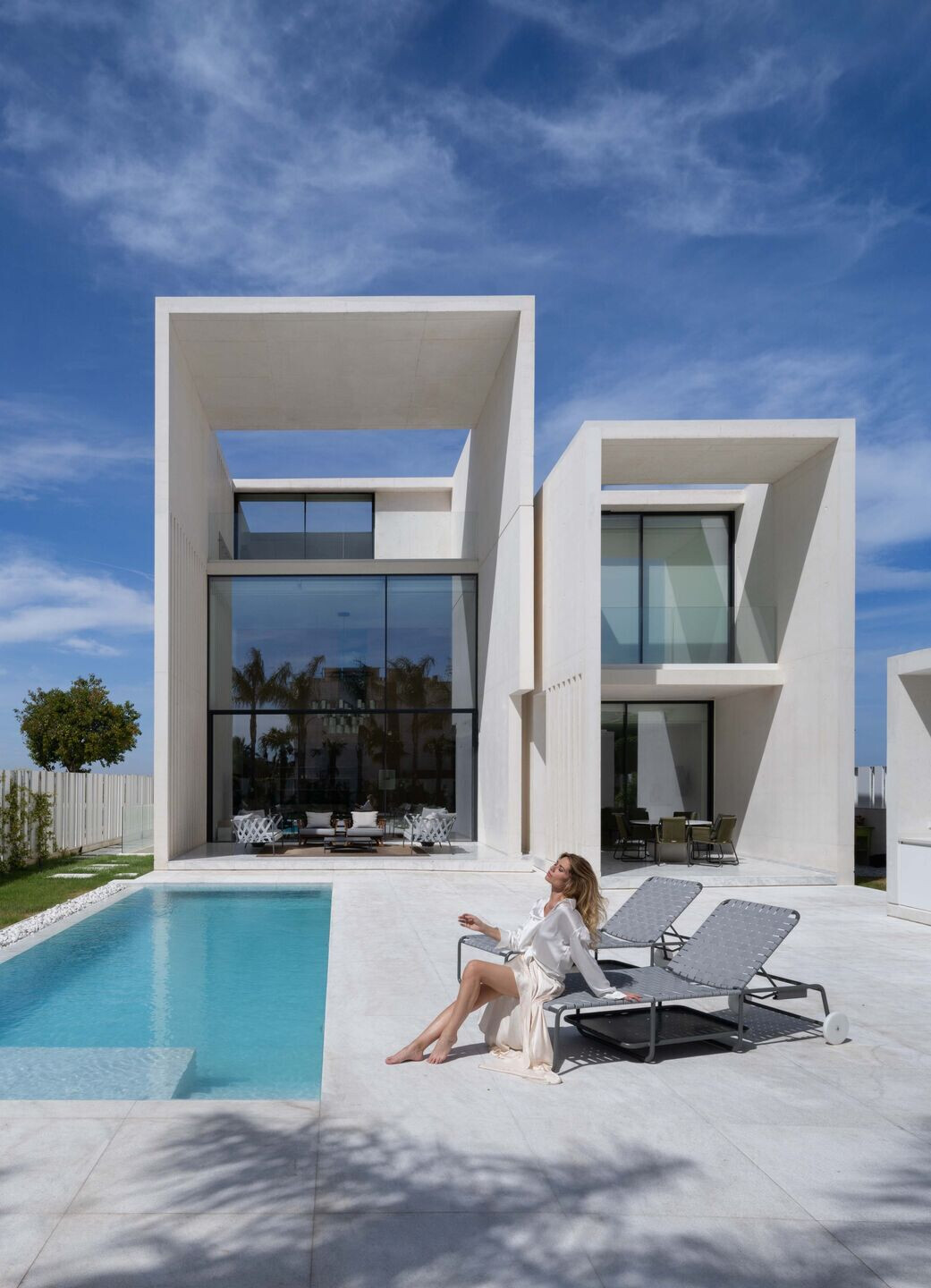
The house has access from two streets, and is developed in the closest part to the rutic plots, which gives it in the north orientation long views in all its floors to the orange groves.
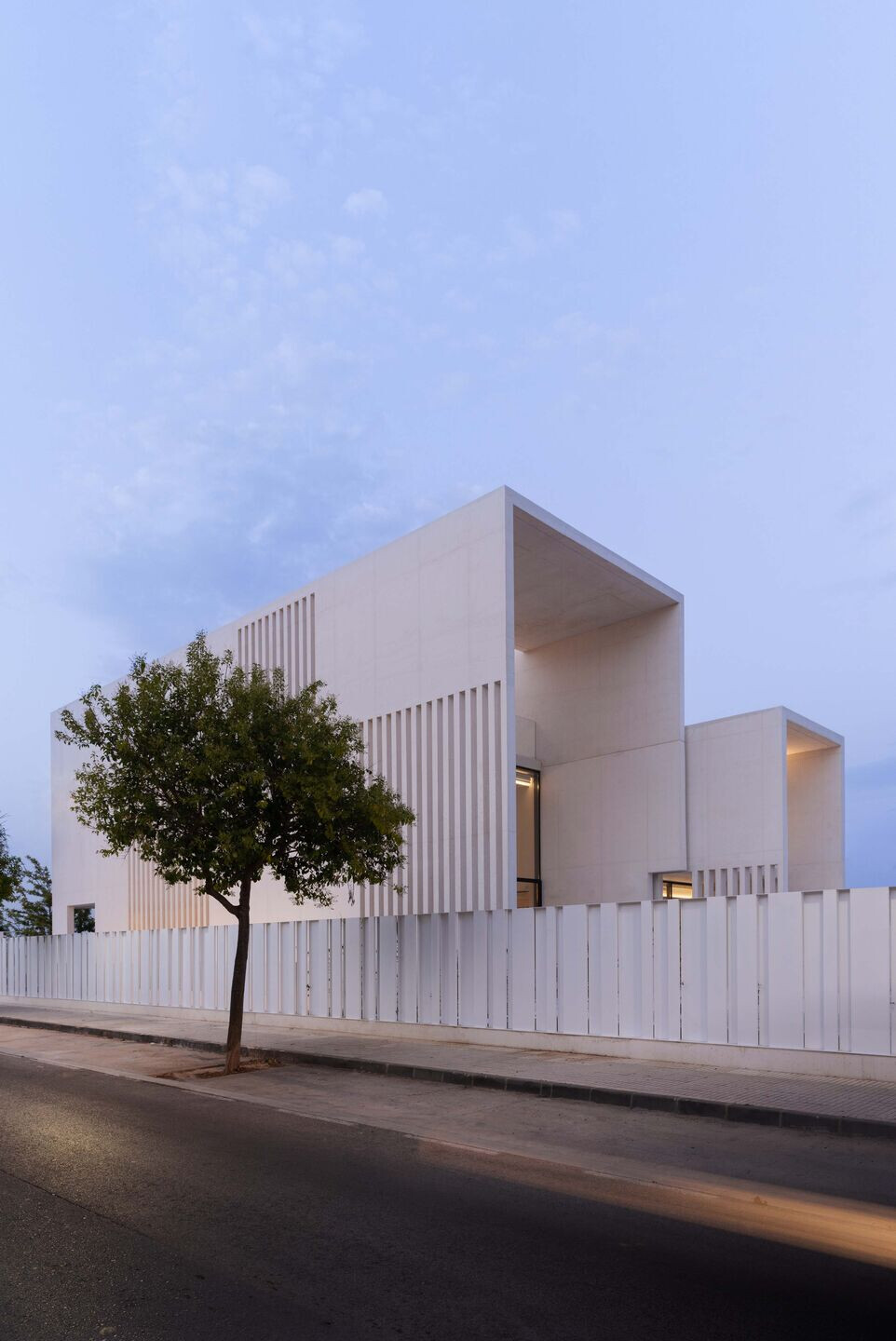
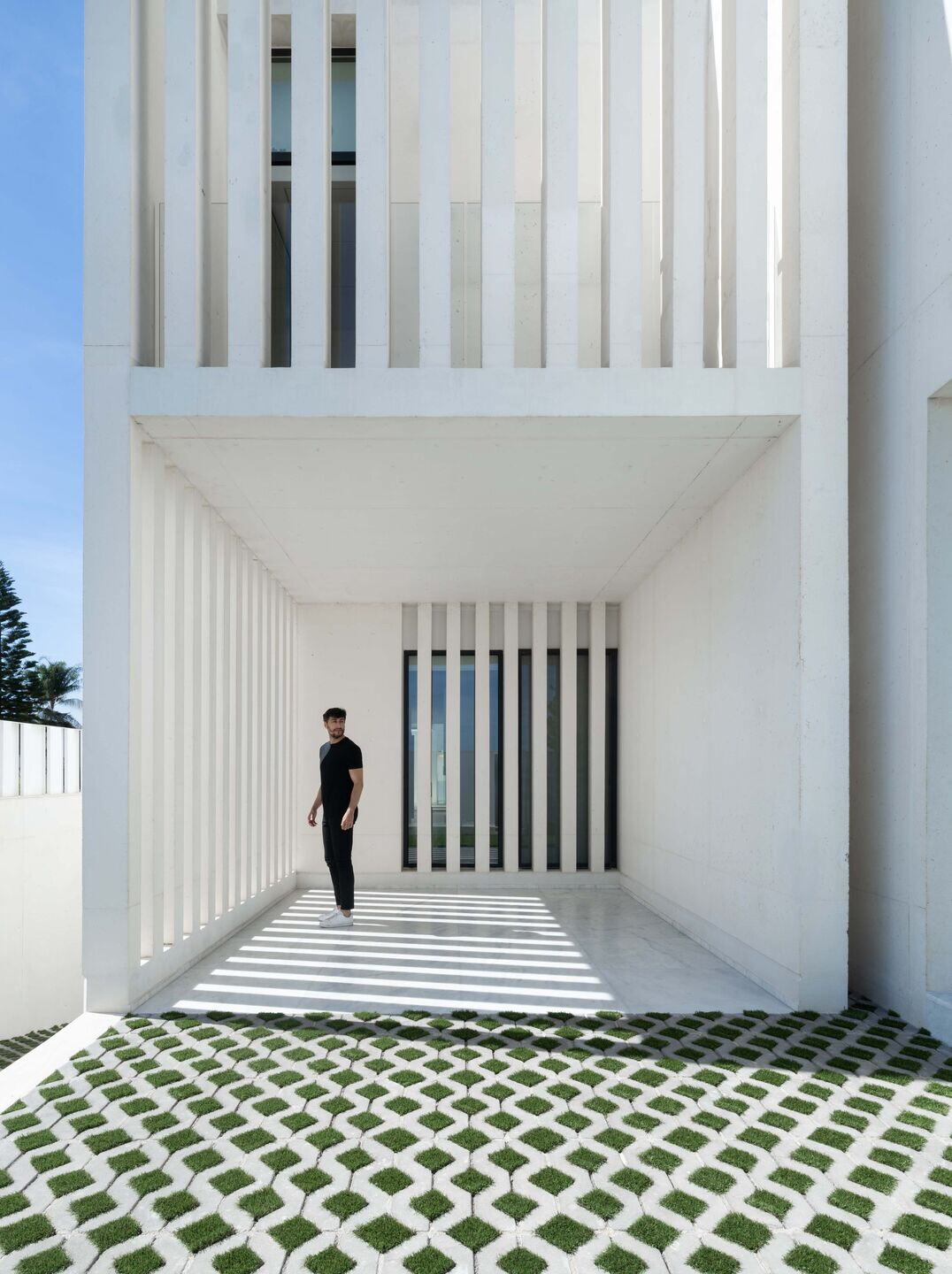
CONCEPT
The house emerges with two rounded volumes of the garden plane, becoming two prisms of different dimensions and heights that are attached displaced accompanying the directionality of the plot.


These two blocks are offset from each other with the intention of creating different outdoor areas and improve the relationship of these spaces with the interior. This operation generates independent interior spaces of different uses but without losing the continuity between them.
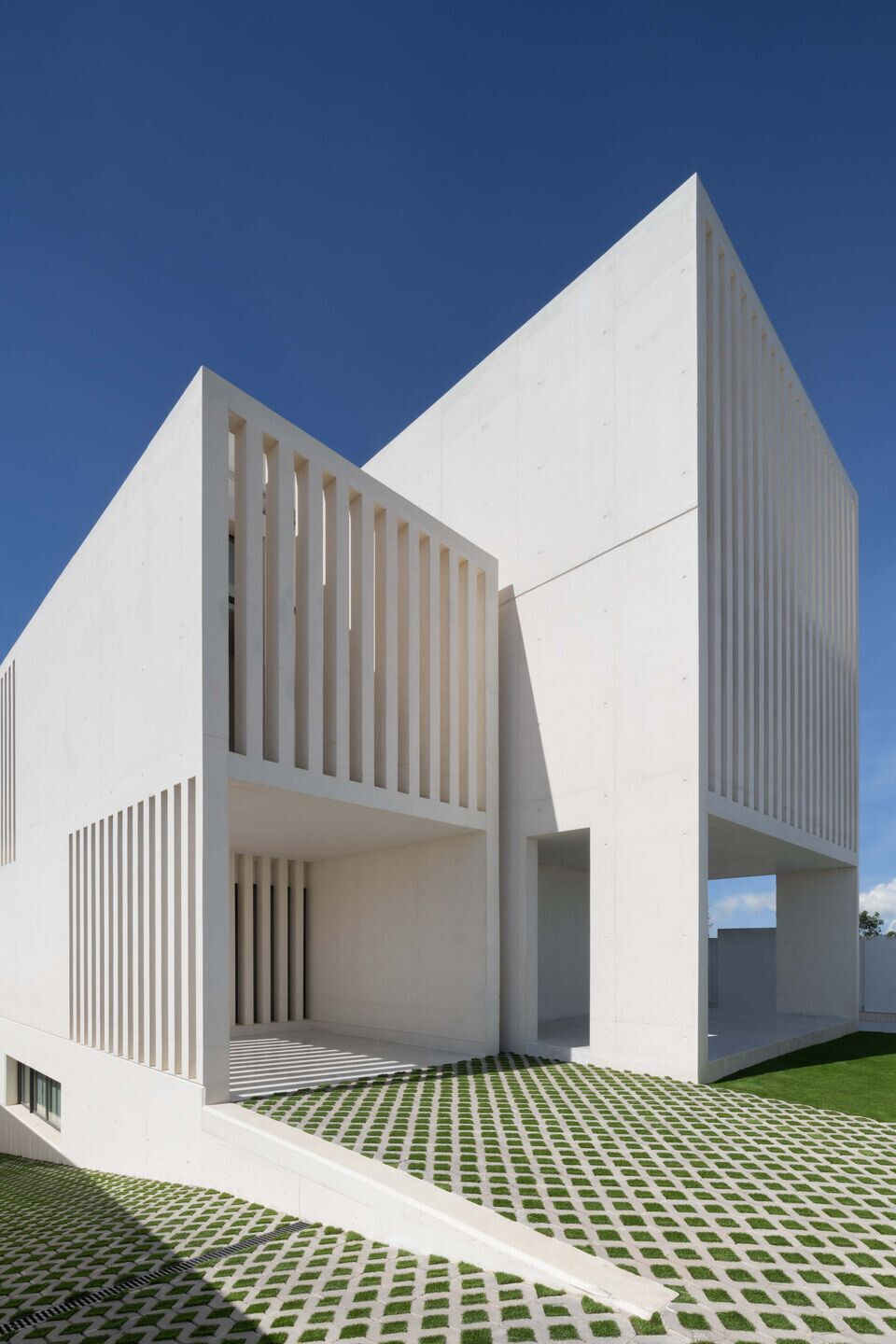
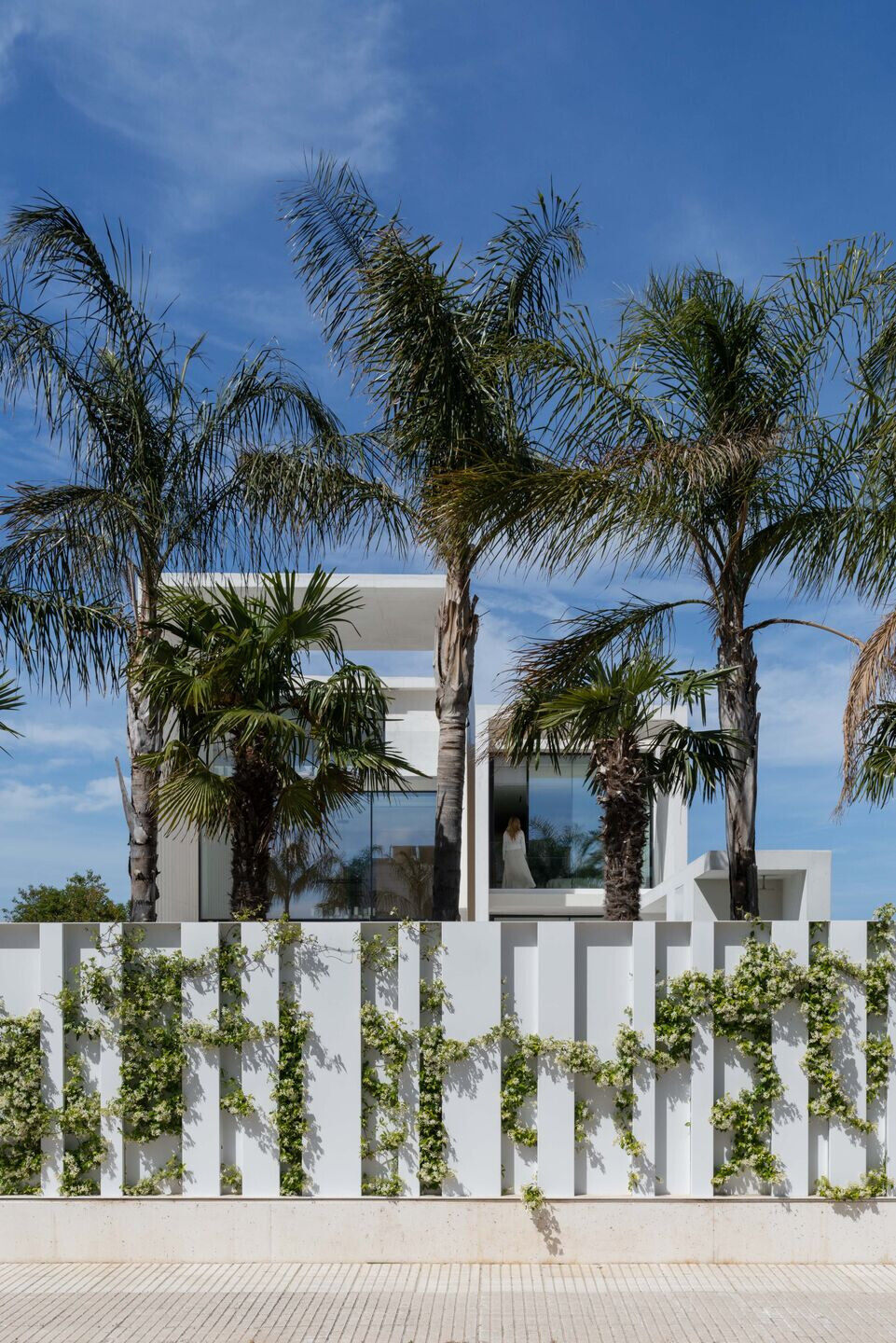
The staircase is a singular piece of the house that is materialized with a broken slab of prefabricated concrete that connects all the floors. It is located in the axis of union of the two volumes that form the house. Located in the core of the building, it is shown in its entire development, communicating the four levels thanks to the triple height that arises from the first floor entrance hall.
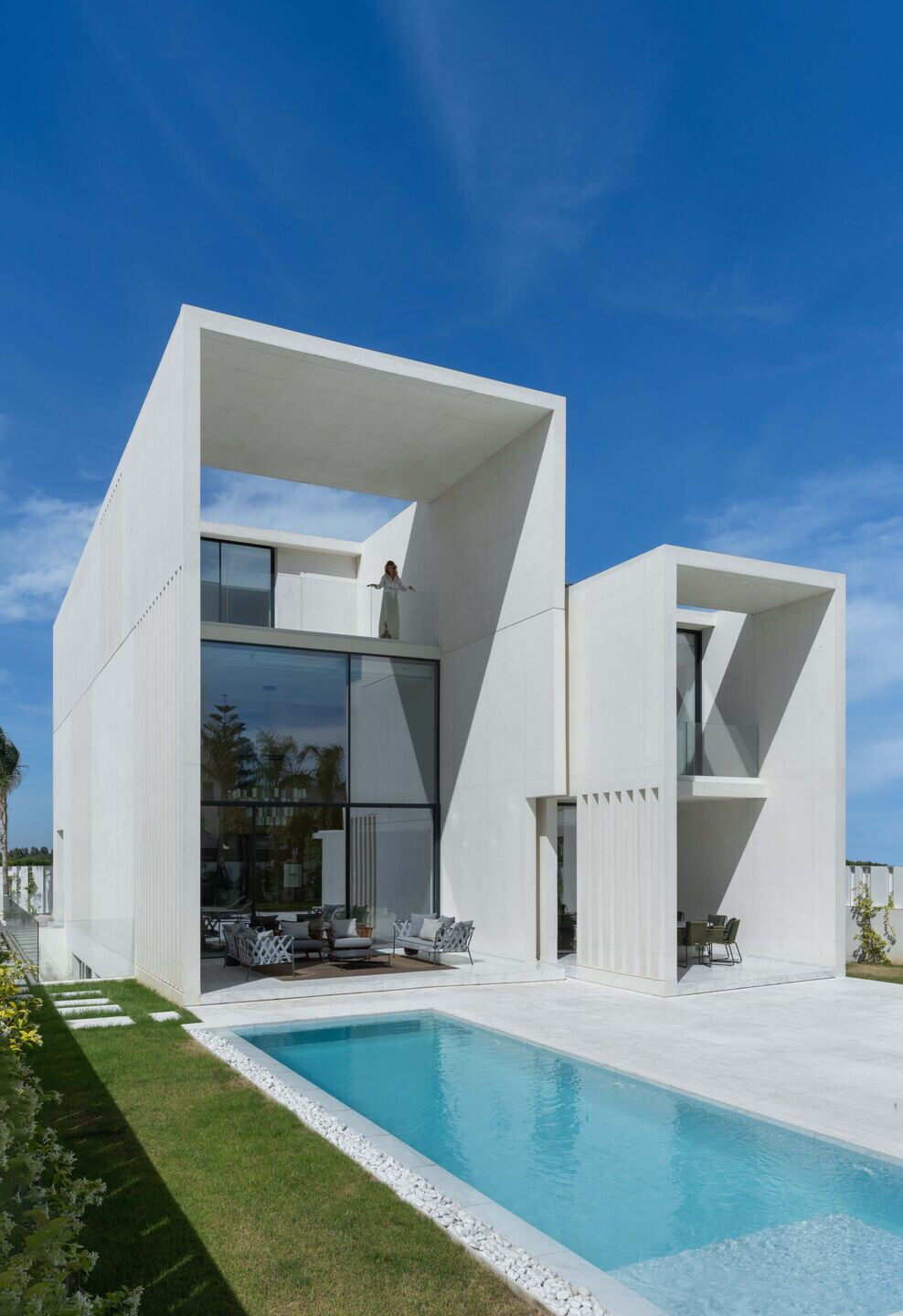
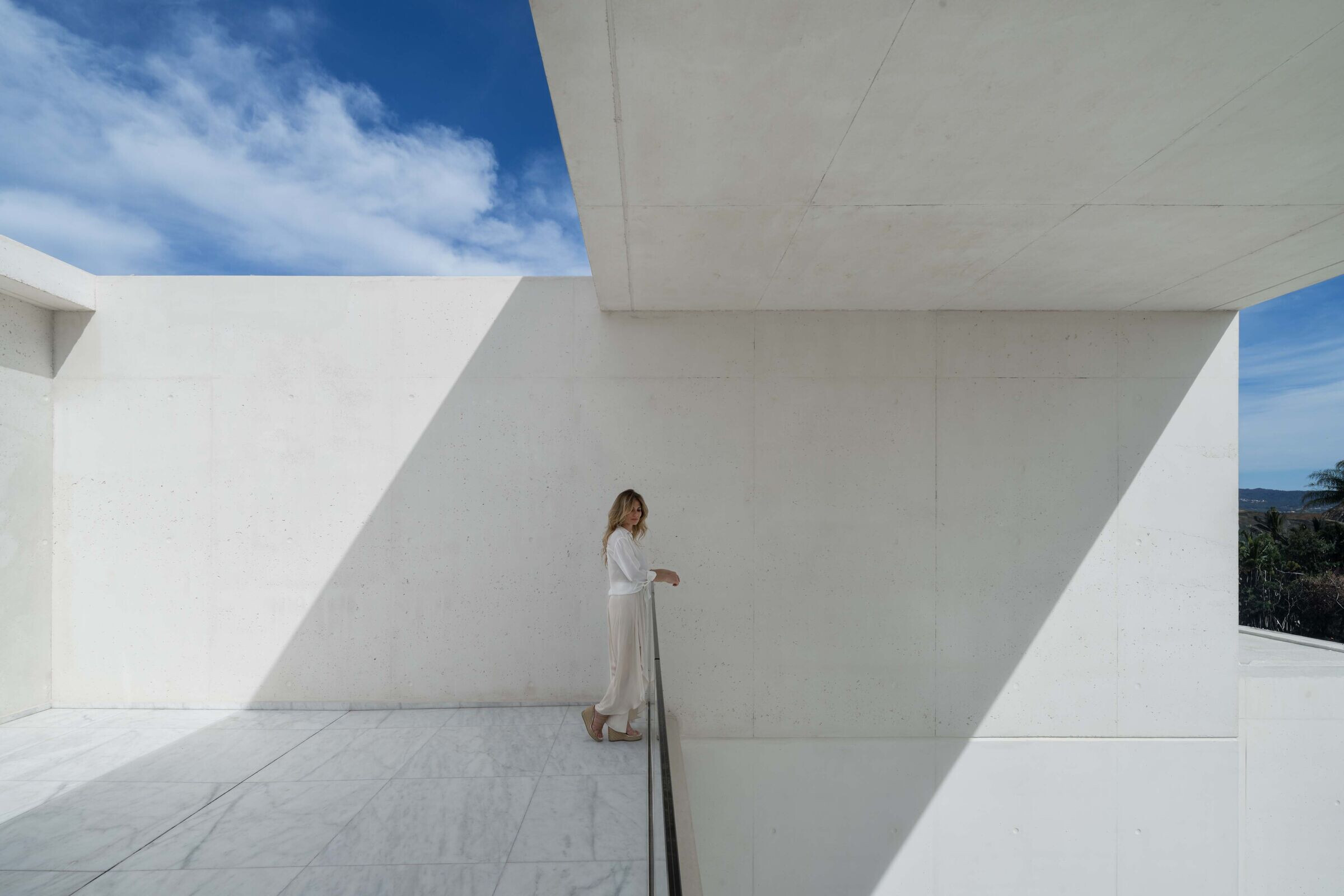
The use of smooth white concrete in its envelope enhances its rotundity. The prismatic volumes are modeled by creating very closed facade planes in the longitudinal direction. These planes will be subtly opened to the exterior by means of vertical tears in the form of slats. This gesture confers a dual function to the house, on the one hand a greater privacy with the adjoining plot and to the adjacent roads while it becomes an element that filters the light and wind. In the transversal sense, in the elevation facing the access road, it is treated in the same way.
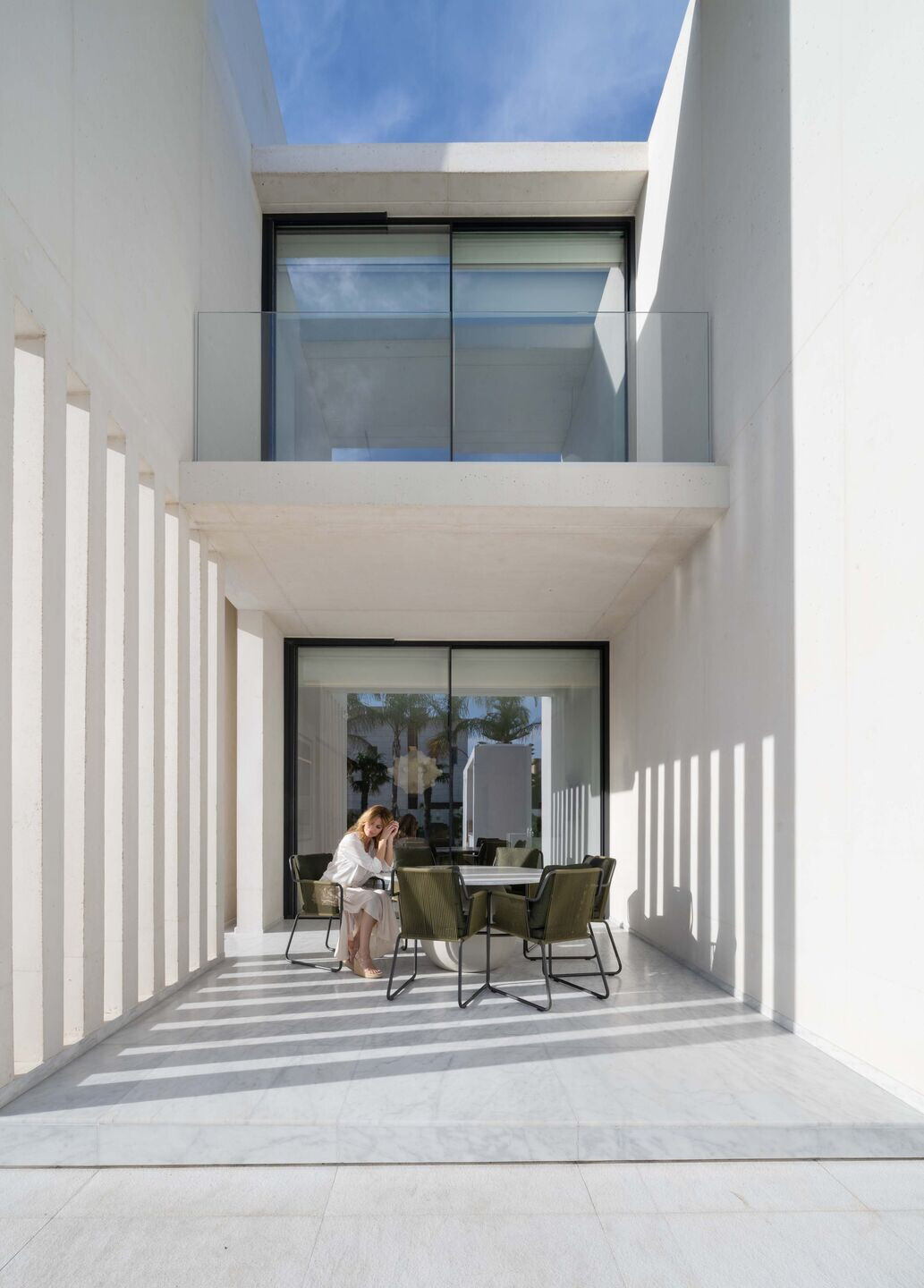
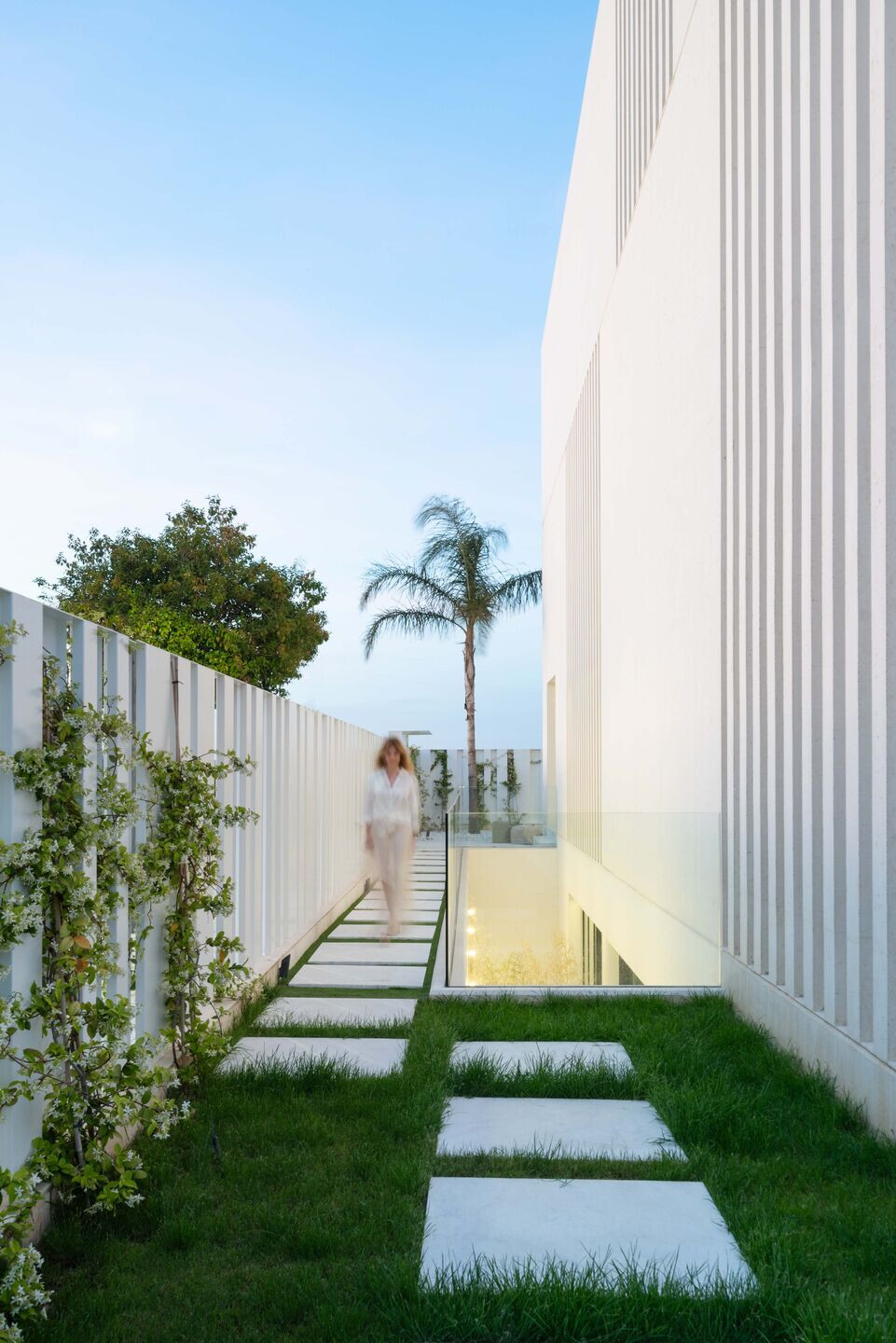
However, the elevation that overlooks the outdoor garden, both blocks are open at their ends generating large glazed openings that make the interior spaces merge with the exterior. As an extension of the geometry, both pieces at their ends are resolved with covered outdoor spaces. On the one hand, the elevation facing the road allows covered access to the house and creates a protected outdoor parking space, and on the other hand, in the main use areas, it serves as a kitchen and living room respectively.
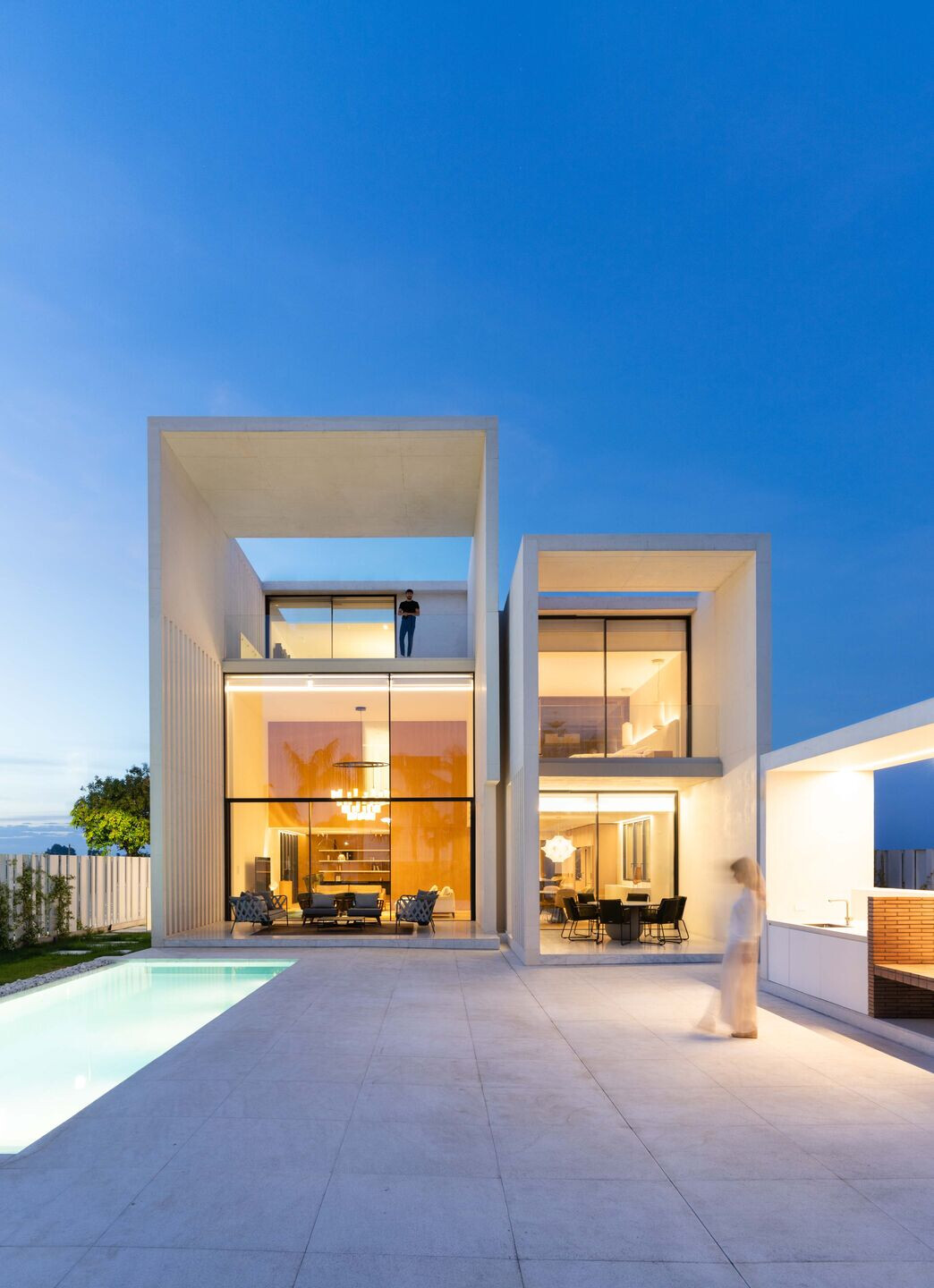
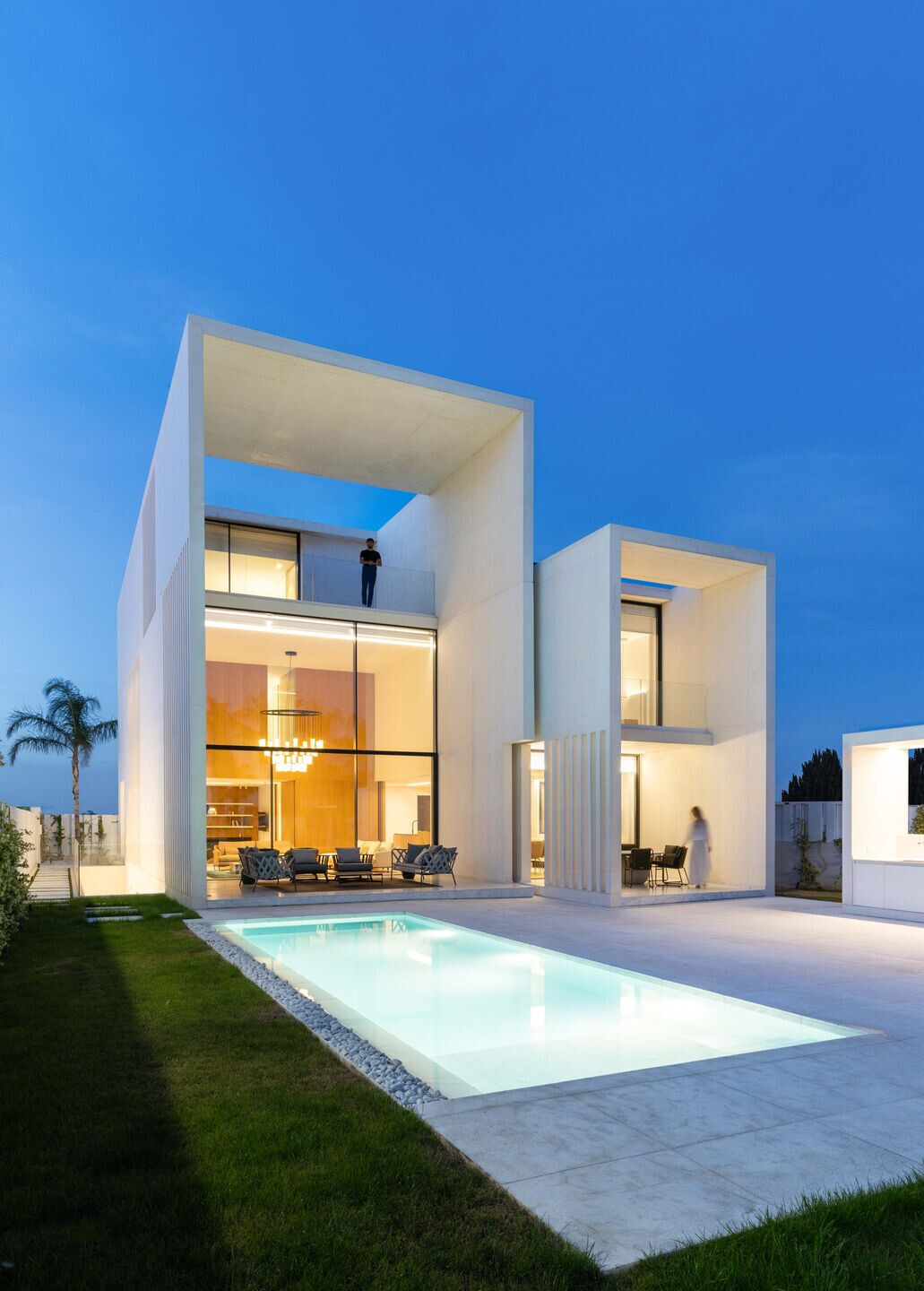
The horizontal plane is resolved by large-format Carrara marble paving that dresses the exterior spaces and blends with the vertical concrete walls. The large windows flush with the floor draw a fine line that separates and limits the change of material between the interior and the exterior. The interior has spaces paved in natural wood that give it greater warmth and comfort.
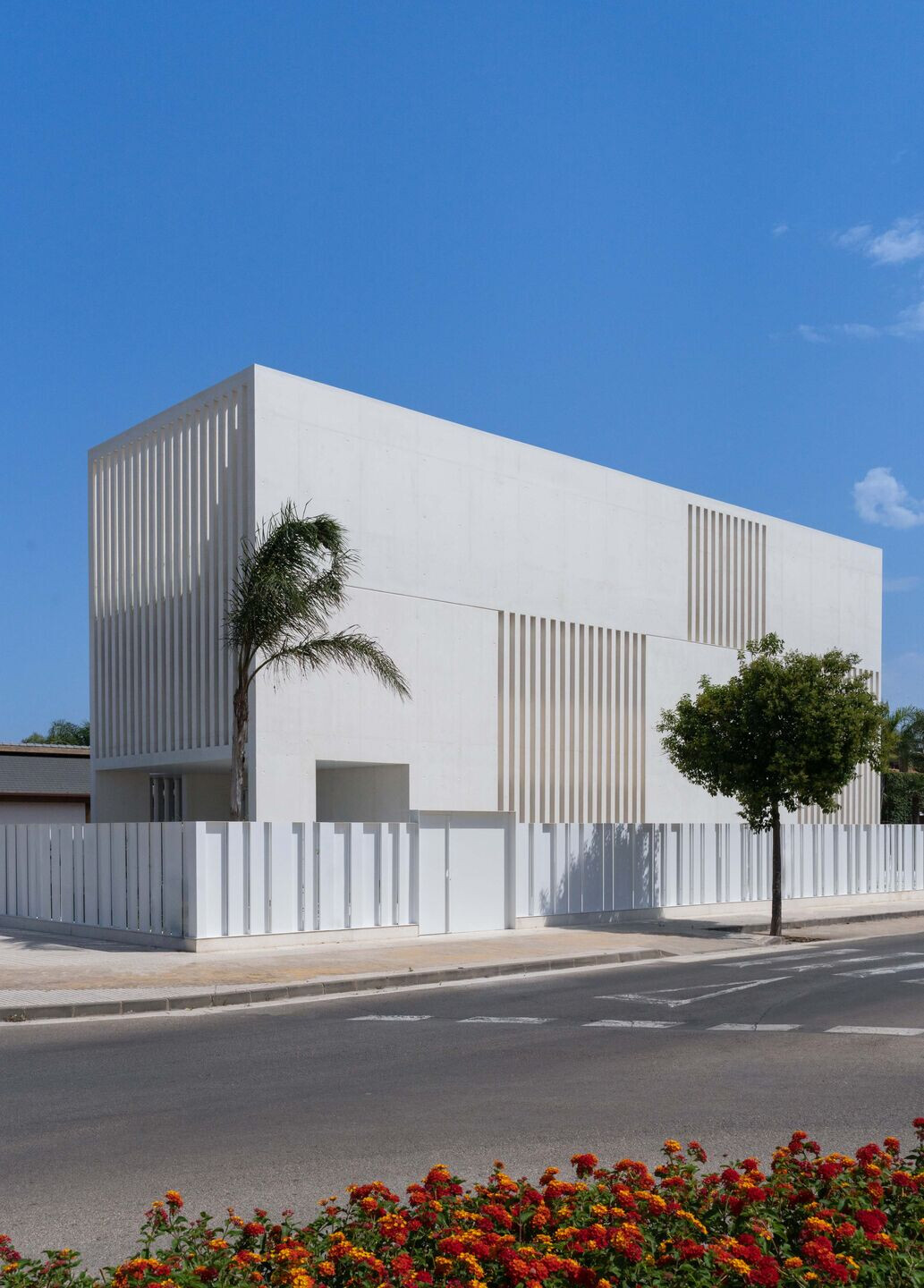
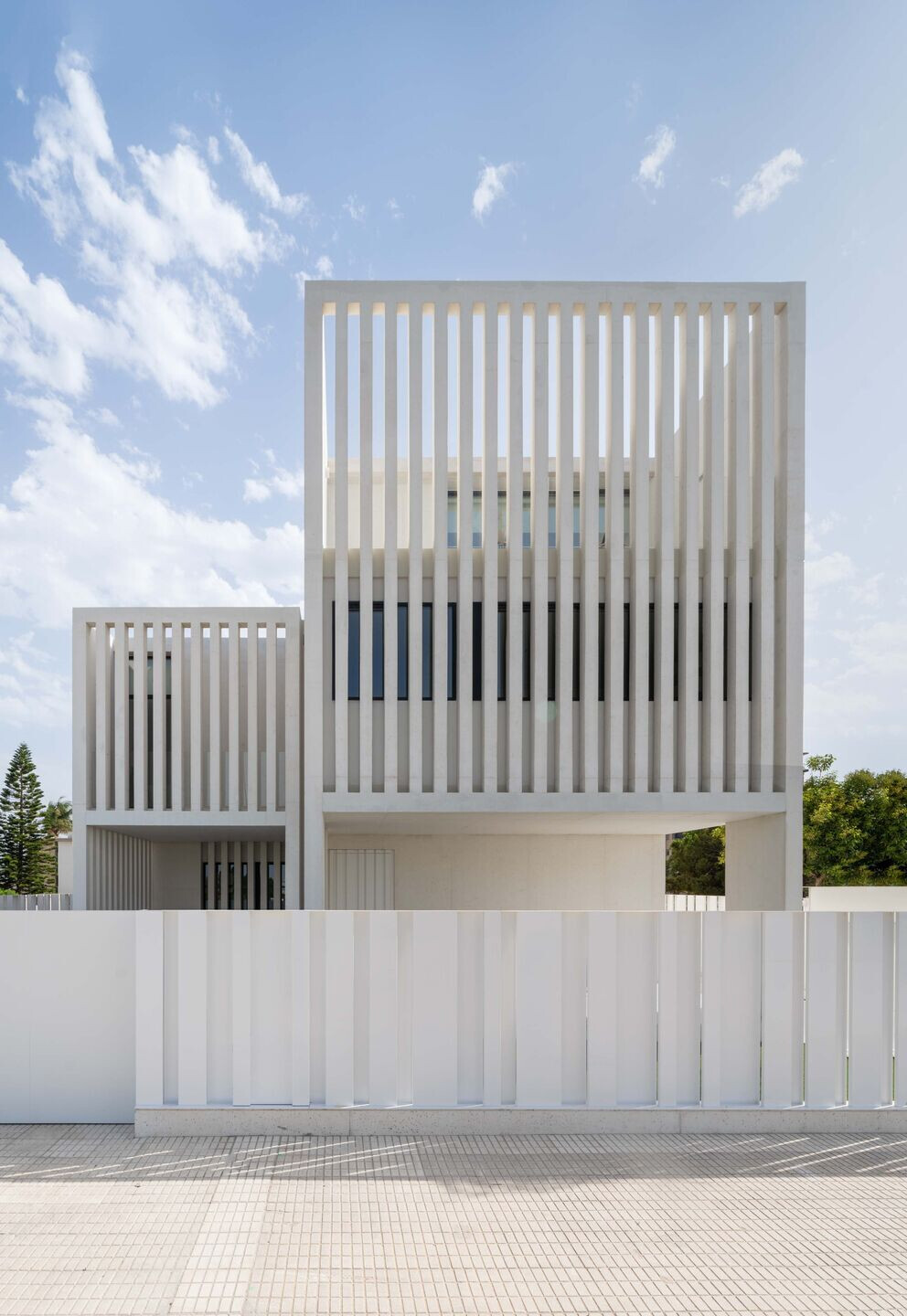
A warm and cozy house is achieved by cladding the walls that form the core of the house with grooved natural oak wood panels.
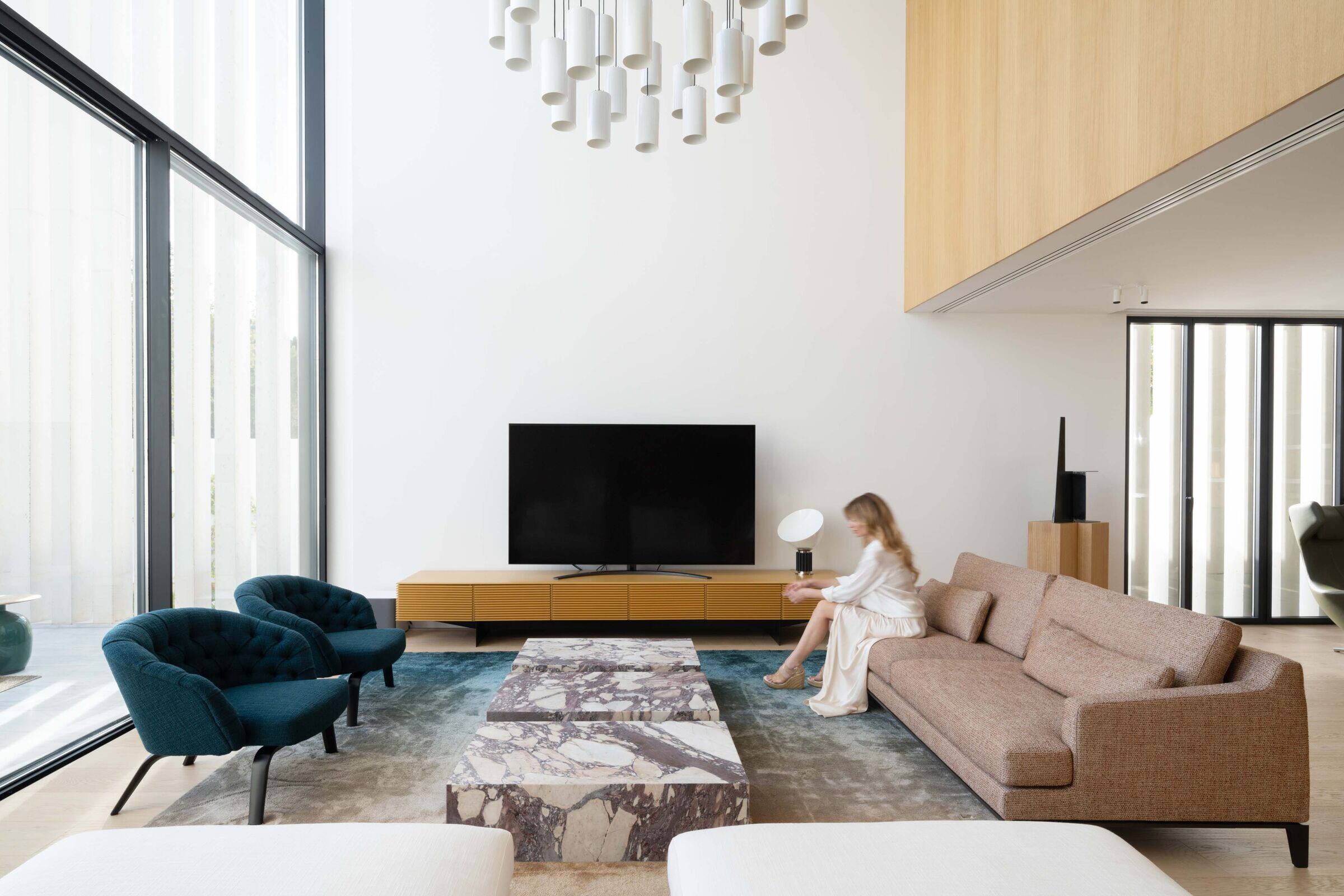
The interior of the house is conceived as a space that flows and connects the rooms in a very natural way, being able to create semi-independent spaces thanks to the large sliding doors that give a richness and dynamism to a changing and versatile space.
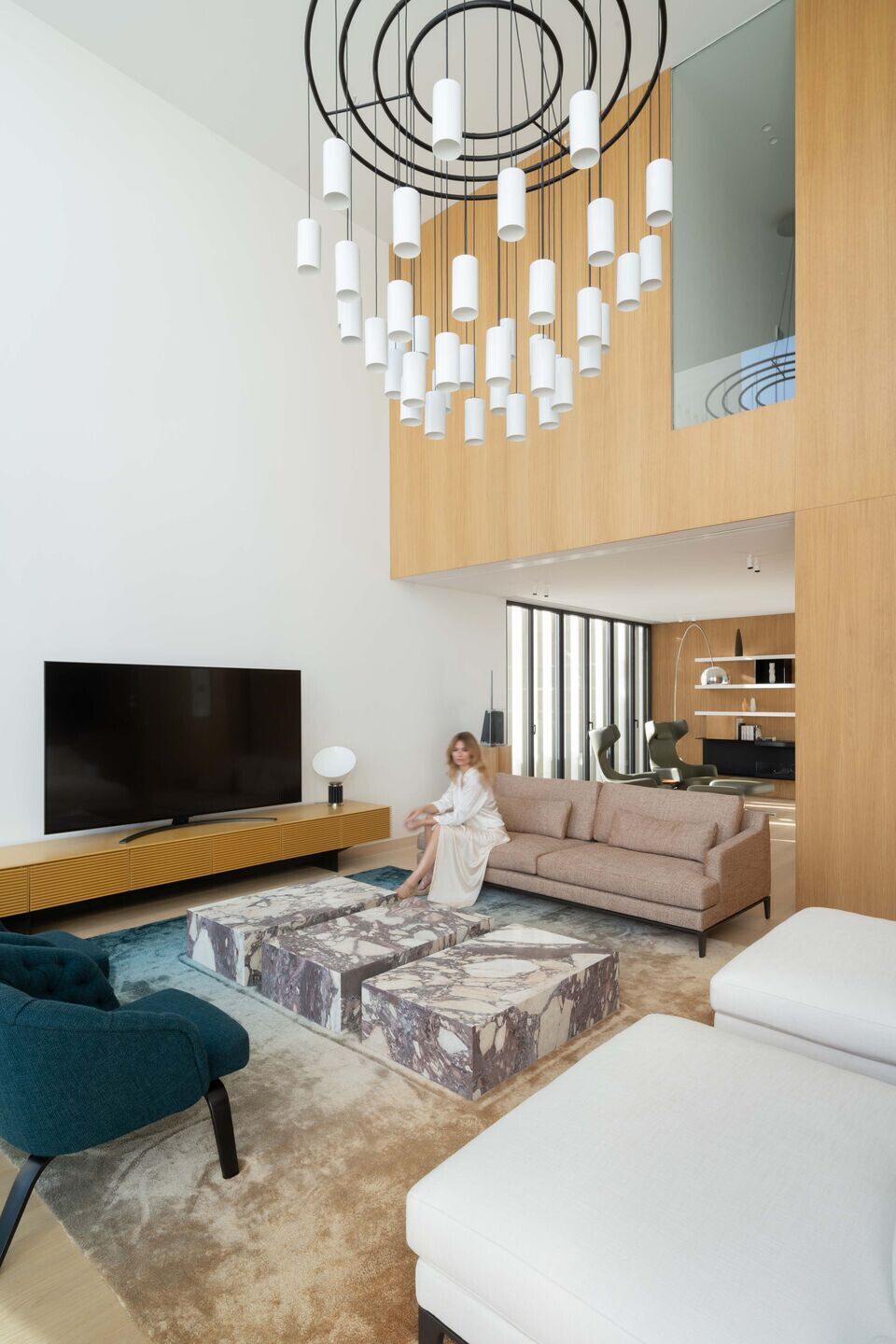
The interior lighting is designed combining indirect lighting, spotlights with a focused beam and integrated point luminaires. All of them allow to create different atmospheres in the interior. The house has a domotic installation with control of all electrical and audiovisual elements.

Outside, the landscaped spaces with natural grass surround the entire plot, even the use of pavicesped allows that reading of garden in spaces with road traffic. Pedestrian circulation takes place on large slabs of Carrara marble. The vegetation of these spaces is materialized with palms that dress the environment and enhance the verticality of the construction.
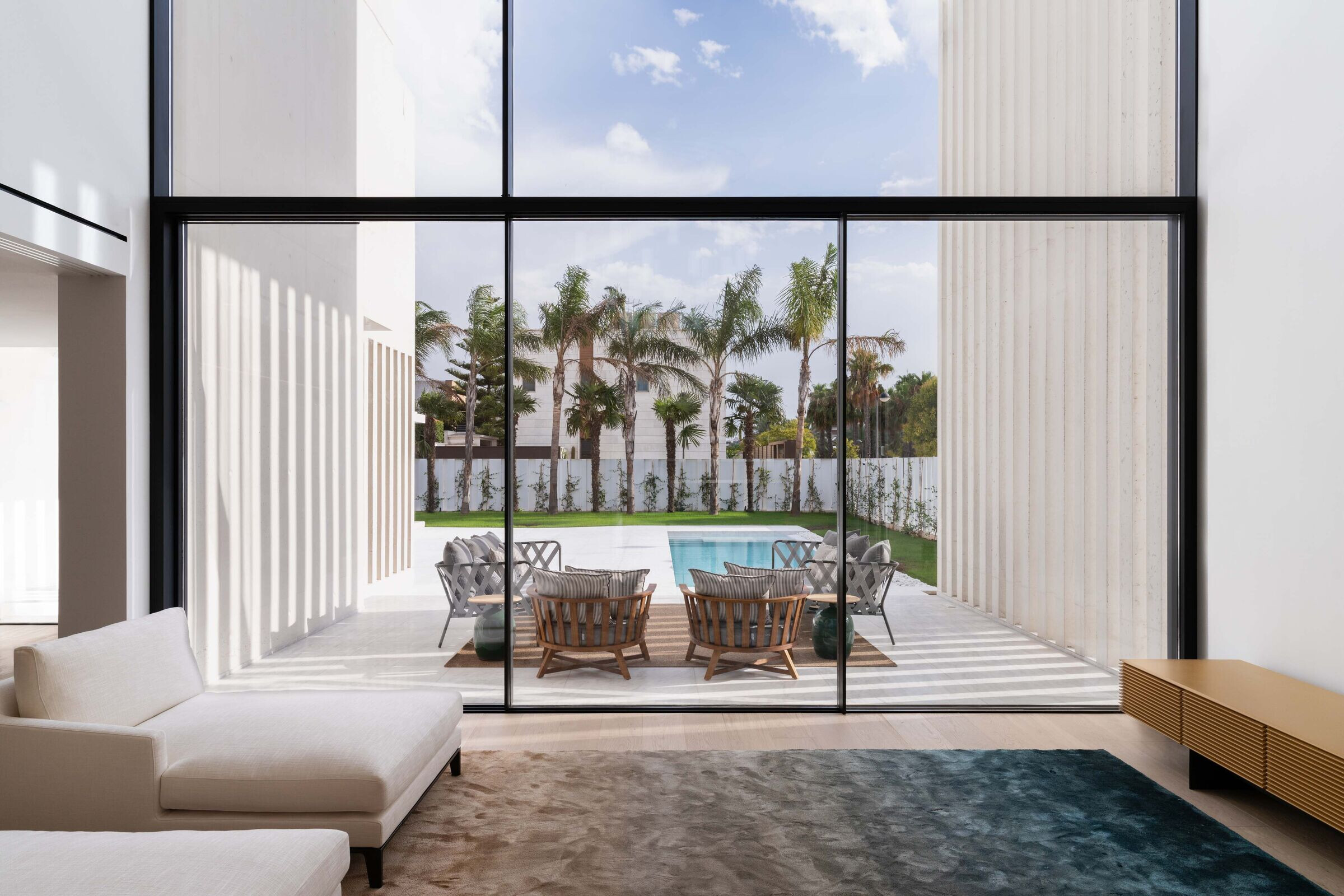
A fence is projected to the street, in coherence with the rest of the project, resolved by means of vertical metallic slats that follow the same idea of verticality and giving priority to privacy.
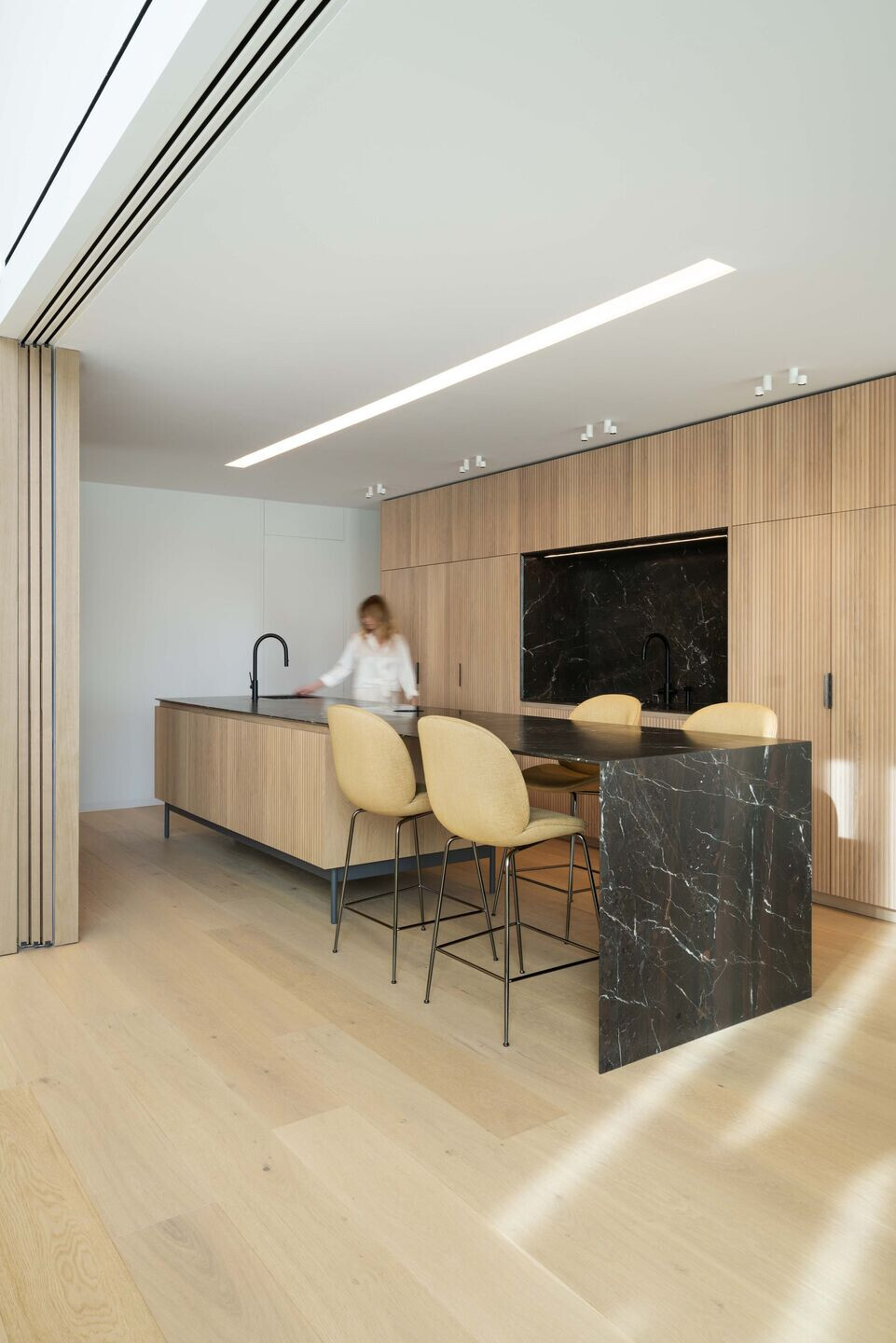
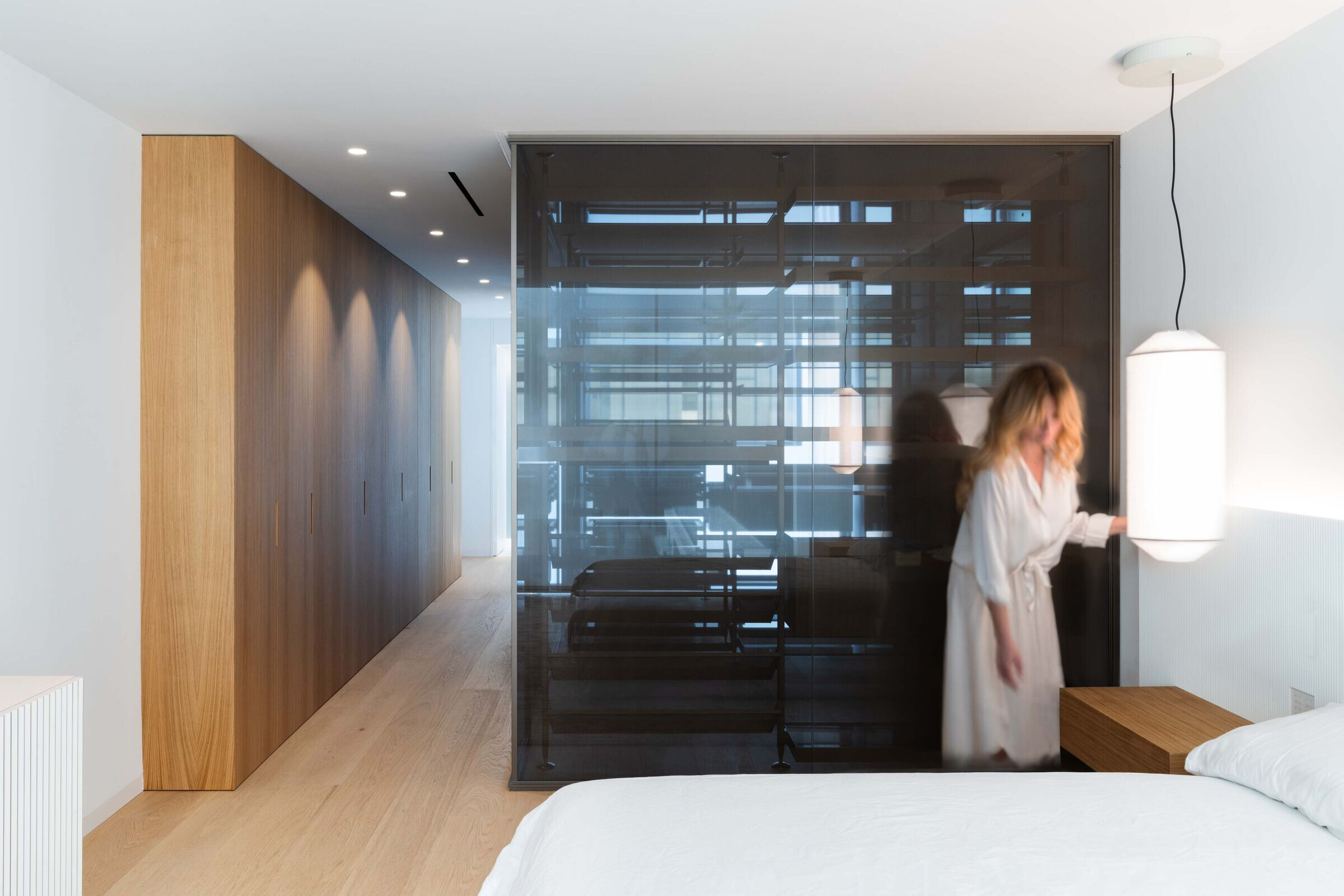
In short, starting from the function, it gives rise to a construction of great formal power, with material and geometric purity that materializes thanks to the use of white concrete and natural light.
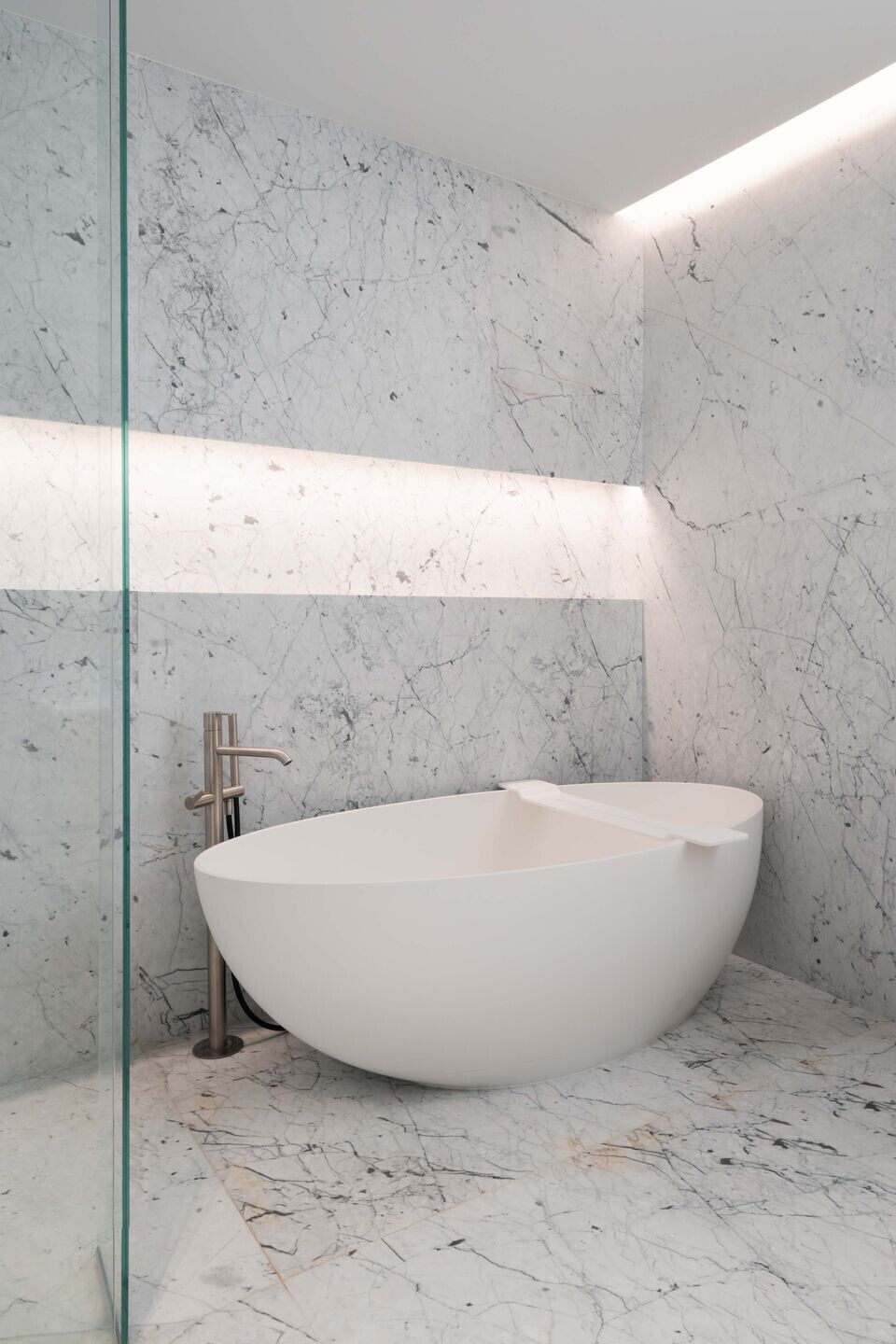
It is therefore an architecture with a clear and simple minimalist language. Where the vertical component prevails in the model and the volumes are recognized by their pure formalism and constructive sincerity.
