Drawing inspiration from the Banksia Integrifolia native to site, the house responds to the challenges of living against the East coast of Australia. A robust, yet environmentally and economically focussed building, Banksia House emphasises the importance of custodianship through a heightened connection to ‘place’.
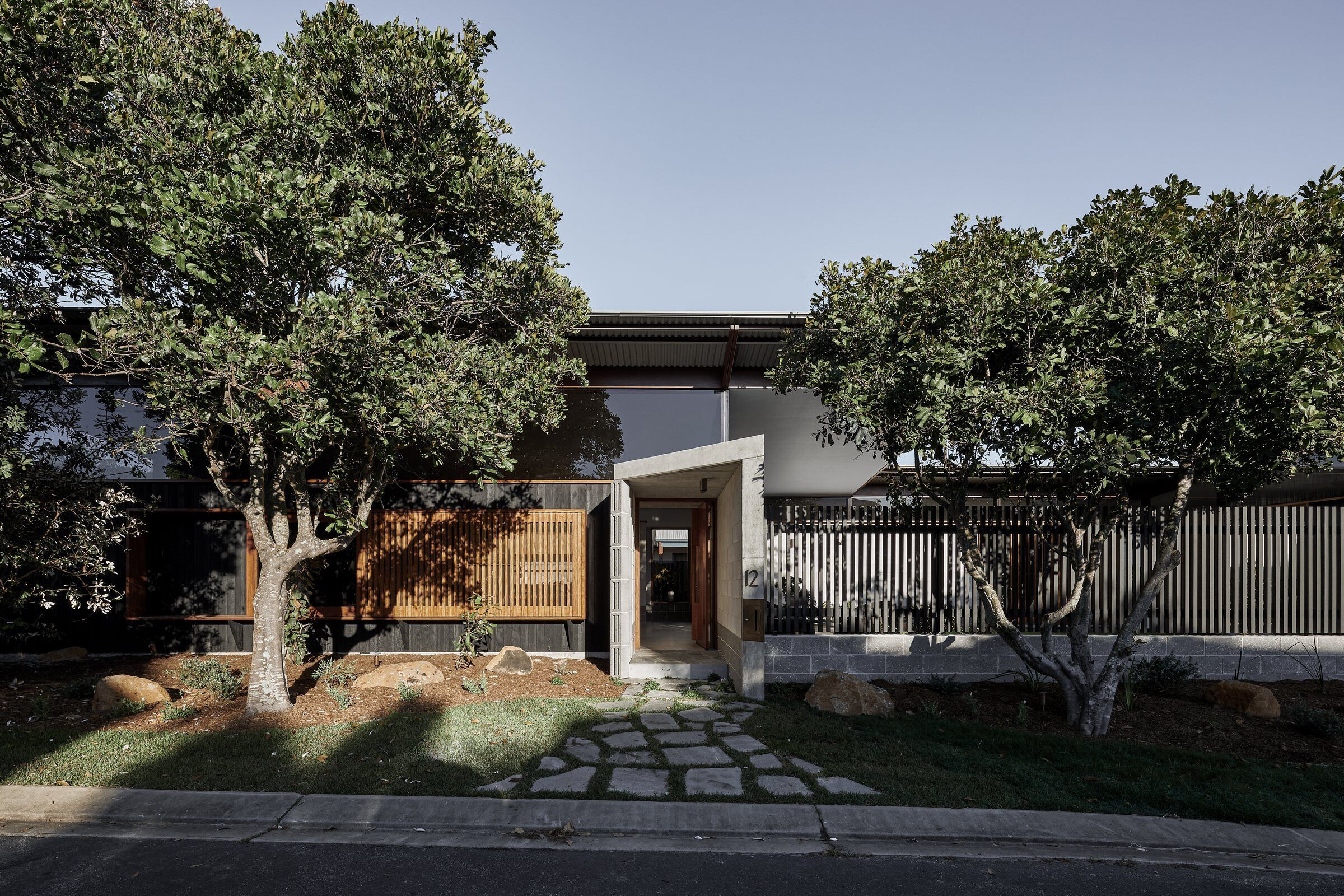
The initial sketch on site mapped the existing trees on the block. Immediately we were intrigued by the native Banksia Integrifolia and its ability to withstand the harshest of coastal conditions. It thrives in poor quality and sandy soil types, can withstand bushfire and is capable of coping with insistent corrosive winds. This became a beautiful metaphor for the house and a framework from which to respond to the challenges of site. Accordingly, this informed the building program, materiality and even detailing, resulting in a conscious and responsive building.
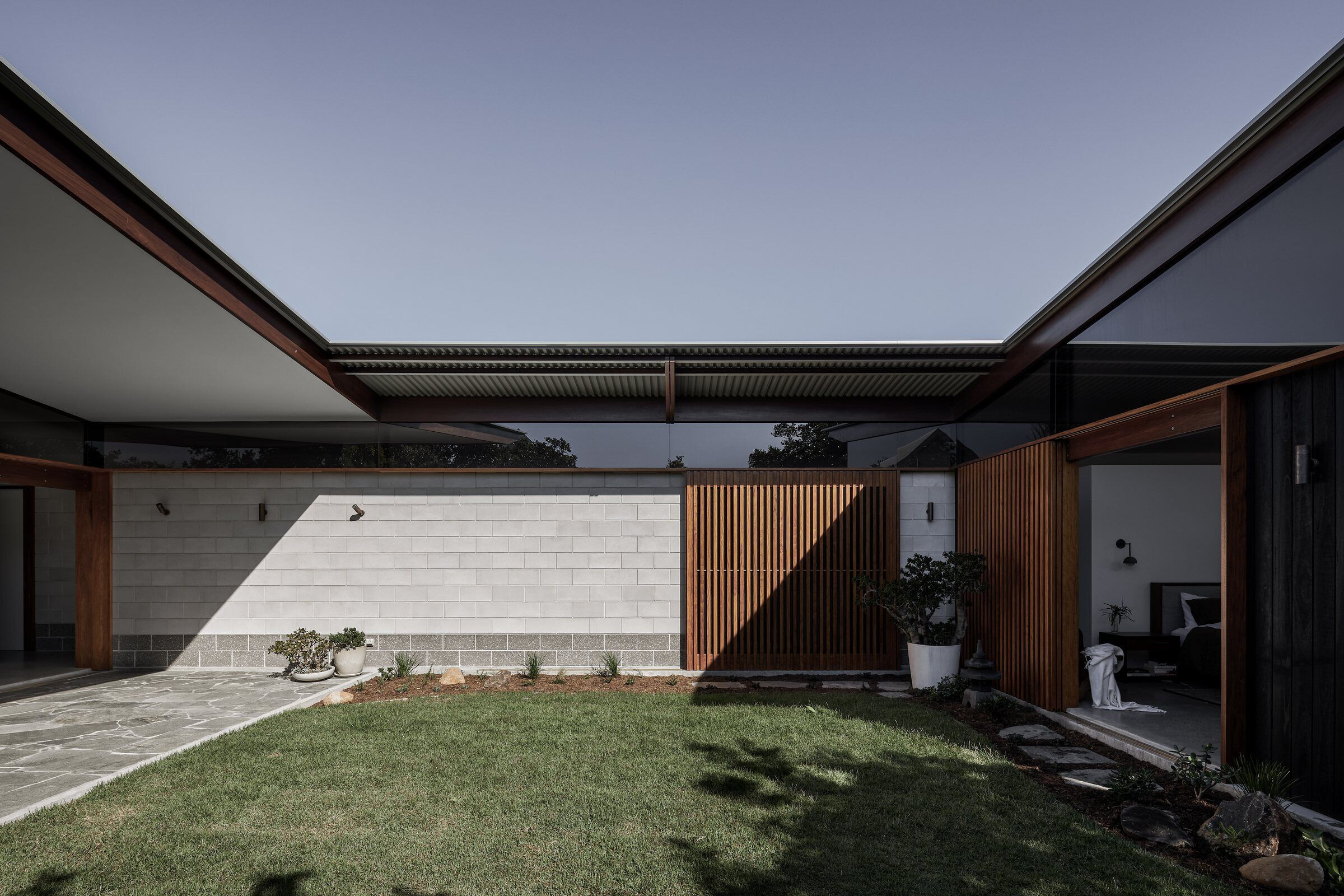
The building program responds to the needsof ageing occupants and a changing family dynamic.Practicality and flexibility were key agenda in the development of the building. A single level plan, wide hallways and generous wet areas were developed as a response to mobility. Additionally, adaptable spaces were developed to enhance the flexibility and longevity of the building.
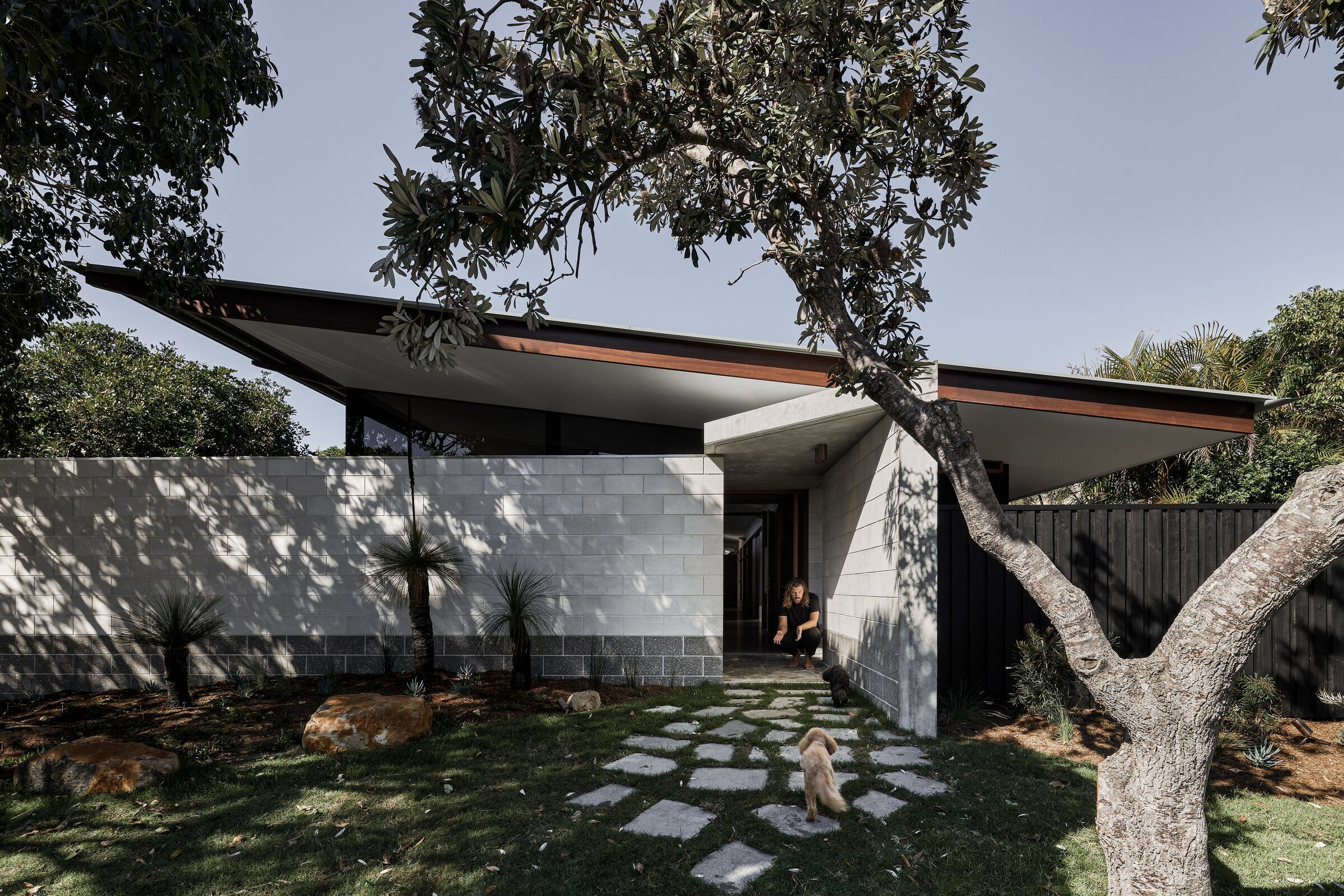
The built form is driven by a response to ecological systems – both human and non-human – native to site. Consequently, the edge conditions of the building were carefully conceived and detailed as offerings to a broader context. High level glazing heightens the connection to ever changing weather patterns, time and the immediacy of flora and fauna. Operable facades, such as the battened privacy/insect screens, present a response to prevailing winds as well afternoon guests in the way of mosquitos and routine traffic. Charred timber cladding, copper, concrete and blockwork were selected to withstand the highly corrosive coastal winds.
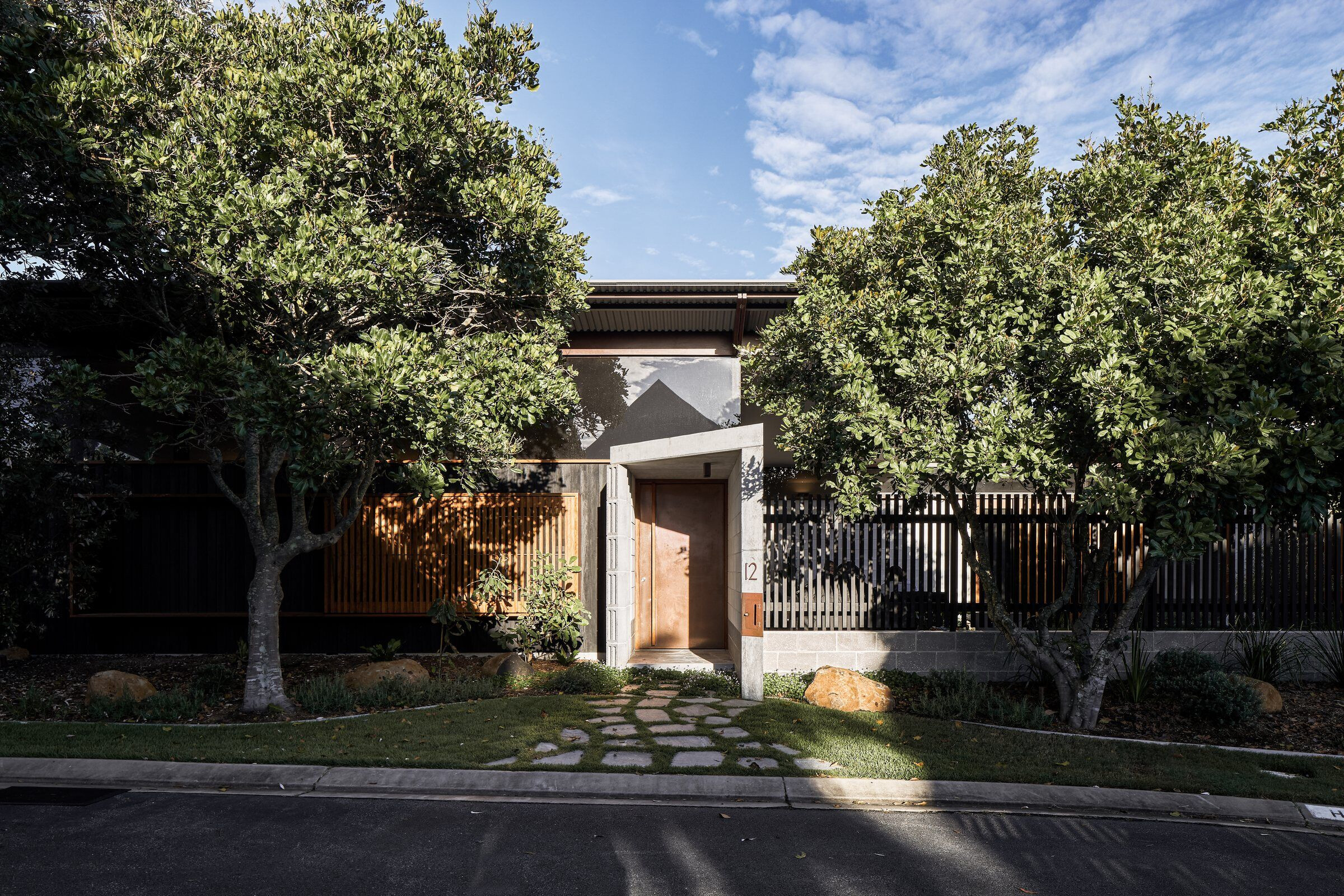
In many ways the building is a wonderful reflection of the generosity and spirit of the clients. Rather than occupy the entire block with hard edges, the building blurs the line between public and private realms. The hard landscaping edges and fencing is deliberately held back from the street as an offering to neighbours - in particular families making their way to the beach access across the street – which we felt was the key cultural centrepiece of the locale. Rather than squeezing past hard surfaces on your way to the beach, neighbours can comfortably wander across the lawn, sheltered under the tree canopies whilst making a connection to the built form.
Team:
Cabinets by: Nailed it Kitchens
Build By: JMG Build
Engineering by: Westera Partners
Landscape: LARC collective
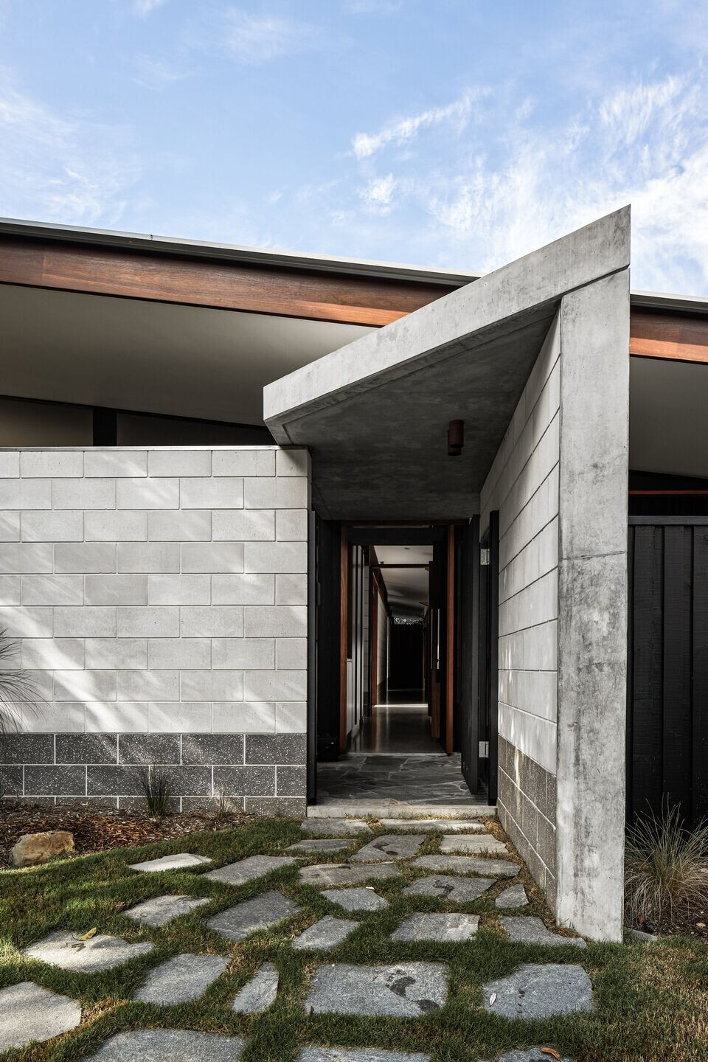
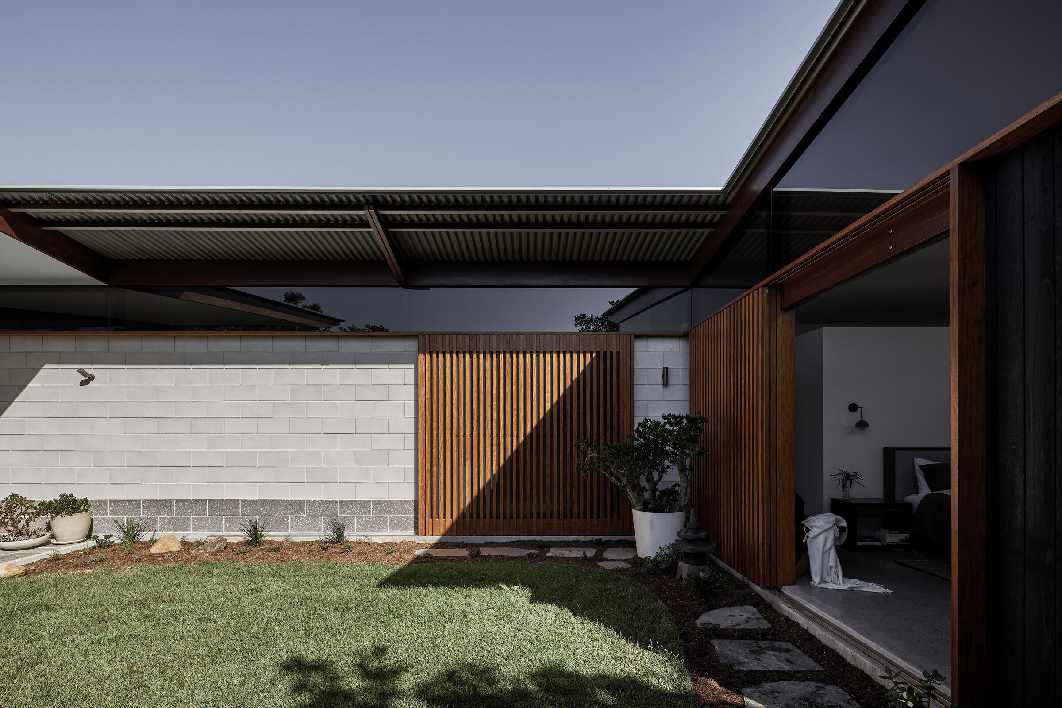
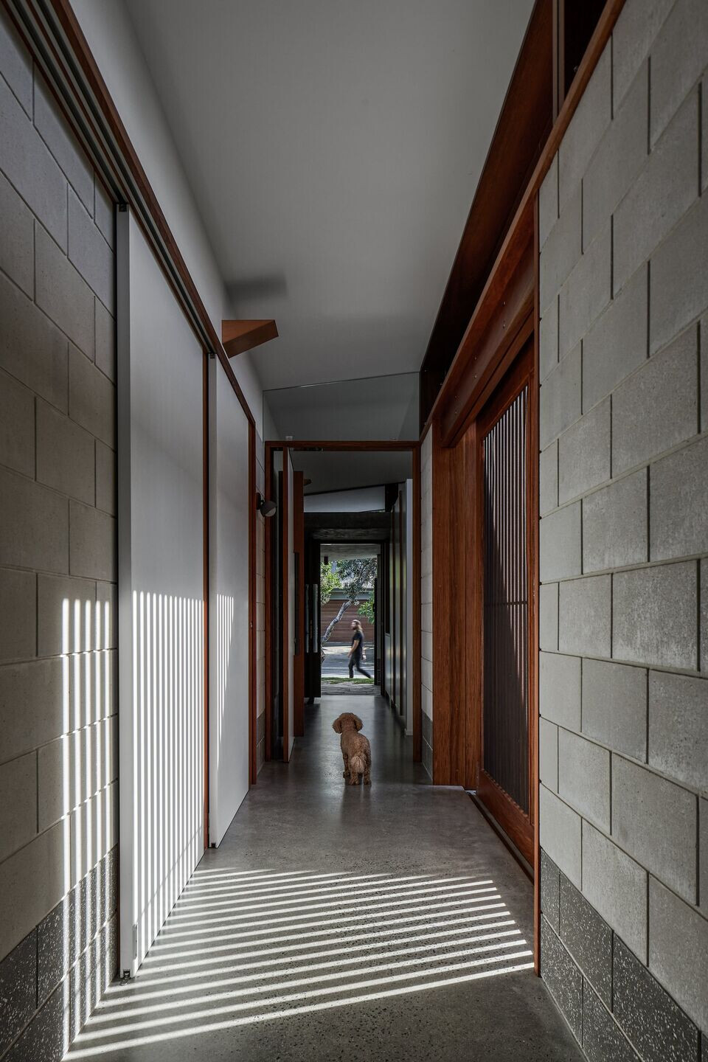
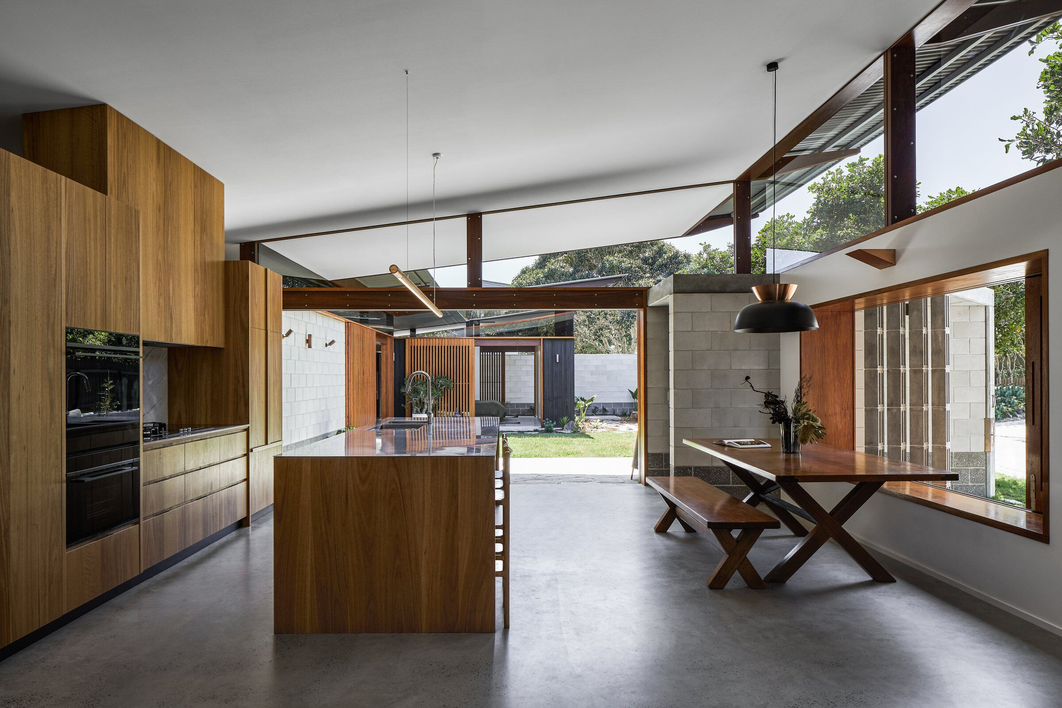
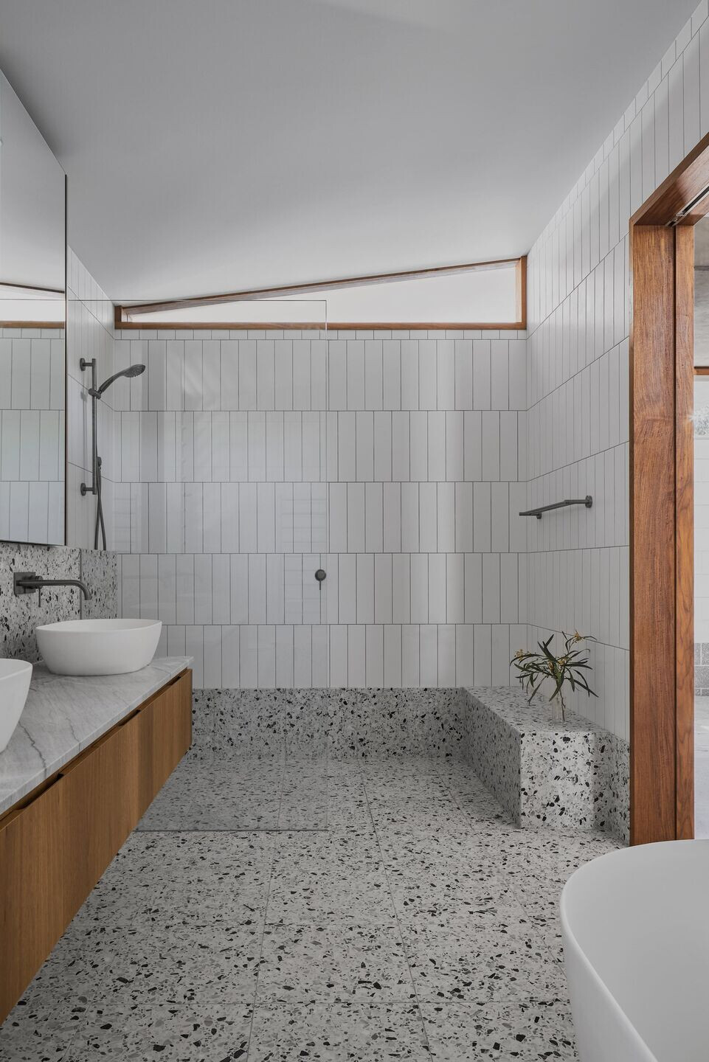
Material Used:
1. Tapware + Sanitaryware: All supplied by Abey
2. Flooring: Terrazzo Floor by Fibonacci
3. Custom Lighting: Custom Lighting by Caribou
4. Pendant Light (Dining): Hats Pendant by South Drawn
5. Ceramic Wall Lights: Terra O Short Articulating Light by MARZ Design
6. Stone & Tiles: Endicott Craxy Paving by Eco Outdoor
7. Construction Materials: Designer Blocks by National Masonry
8. Doors and Windows: Custom Timber Doors and Windows by Timberware
9. Appliances: Fisher and Paykel











































