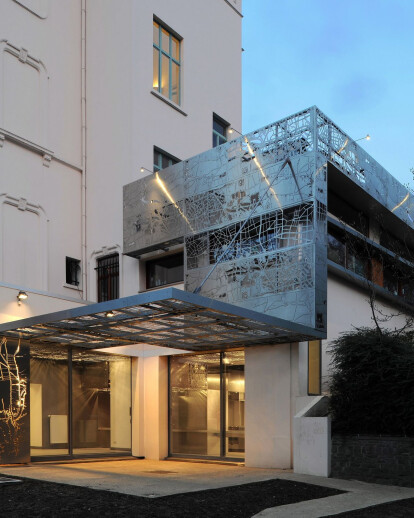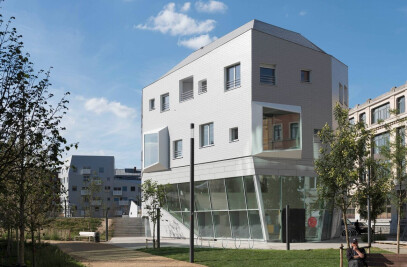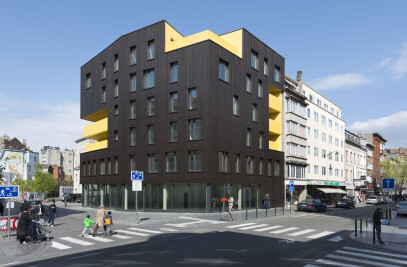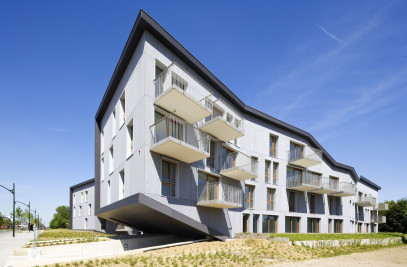Located in Brussels, the project concerns a heritage building of the municipality of Ixelles with a classified wing. The program consisted of the renovation of the existing building into a « community house » for the numerous neighborhood associations. It included the creation of a daycare and a common cafeteria.
The intervention was also an opportunity to strengthen the relationship between the public space and the collective spaces of the park around this patrimonial building.
B612associate's proposal was to open the old surrounding walls so to create transparency and visual interaction from the street toward the building and the park. In order to achieve this goal the project replaces the former blind walls with laser cut stainless steel and aluminum sheets. The pattern designed by B612associates were inspired by ancient map from the city archives. The aim was to induce a poetic relation between the renovated building and its historical context.
This very contemporary pattern reunite several historical maps situating the building within the municipality at different ages of its history. On the one hand, the concept expresses the renewal of the community center throughout a contemporary language, on the other hand, it allows symbolically reconnects the new intervention to the history of the city and the history of the building itself.
The translucent skin offers various possible degree of transparency according to the historic map used to generate its pattern. We have used these variation to adjust the skin of the building to veils certain parts and to reveal others in order to allow light and views.
The skin winds around the building. This movement creates the terrace of the cafeteria. The canopy protecting it continues the spatial movement which extends into the building as an invitation.
The concept of the motive is to use the narration thread of the history of the building to also serve as a guideline underpinning the design of the interior spaces that unfold themselves along it allowing the federation of the various associations and populations hosted in the community center around its urban and local identity.
The design of the spaces within the day-care itself has been driven by the will to maximize the comfort of the children: the material used is wood to create a feeling of warmth.
Abundant natural light, has been studied to be pleasant, without dazzling or overheating. The contact with the outside is present and varied. The forms are playful and seek to dilate and intensify the sensation of space and light.
This effect is achieved by a set of birch plywood false ceilings and paneling. They create continuous, generous, and dynamic movements, allowing the integration of artificial lights, playing with the natural light...
Those panels pursue the theme of “wrapping” itself into spaces. They transform themselves sometimes into playful furniture for the children, stairs, ramps… sometimes into functional furniture,shelves, cupboards...
The overall creates a warm, joyful and pleasant universe for the children to interact with.
Material used :
1. aluminum and stainless steel laser cut sheets
2. plywood furniture
3. Aluminium and inox furniture
4. polished concrete floor































