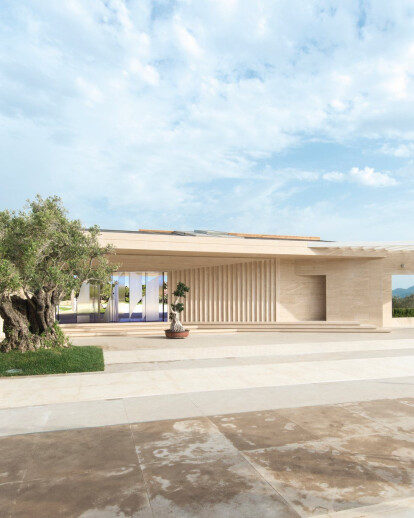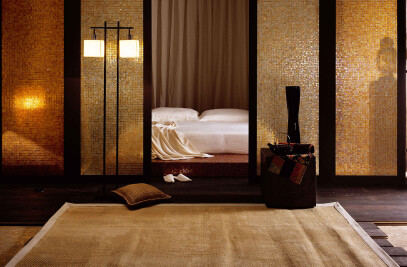Architecture with a tailor’s precision, born from a deep connection with the landscape
A sculptural villa lies on the promontory of Abbiadori, overlooking the magnificent Cala Volpe in one of the most beautiful panoramas of Sardinia. This striking work, designed by Fabio Mazzeo, stands out for its visionary character, and for the way it weaves an interplay of continuous references to emphasize the links between the building and its natural setting. This is architecture with a tailor’s precision: here, design takes place on all scales, downto the tiniest detail, to shape a unique style.
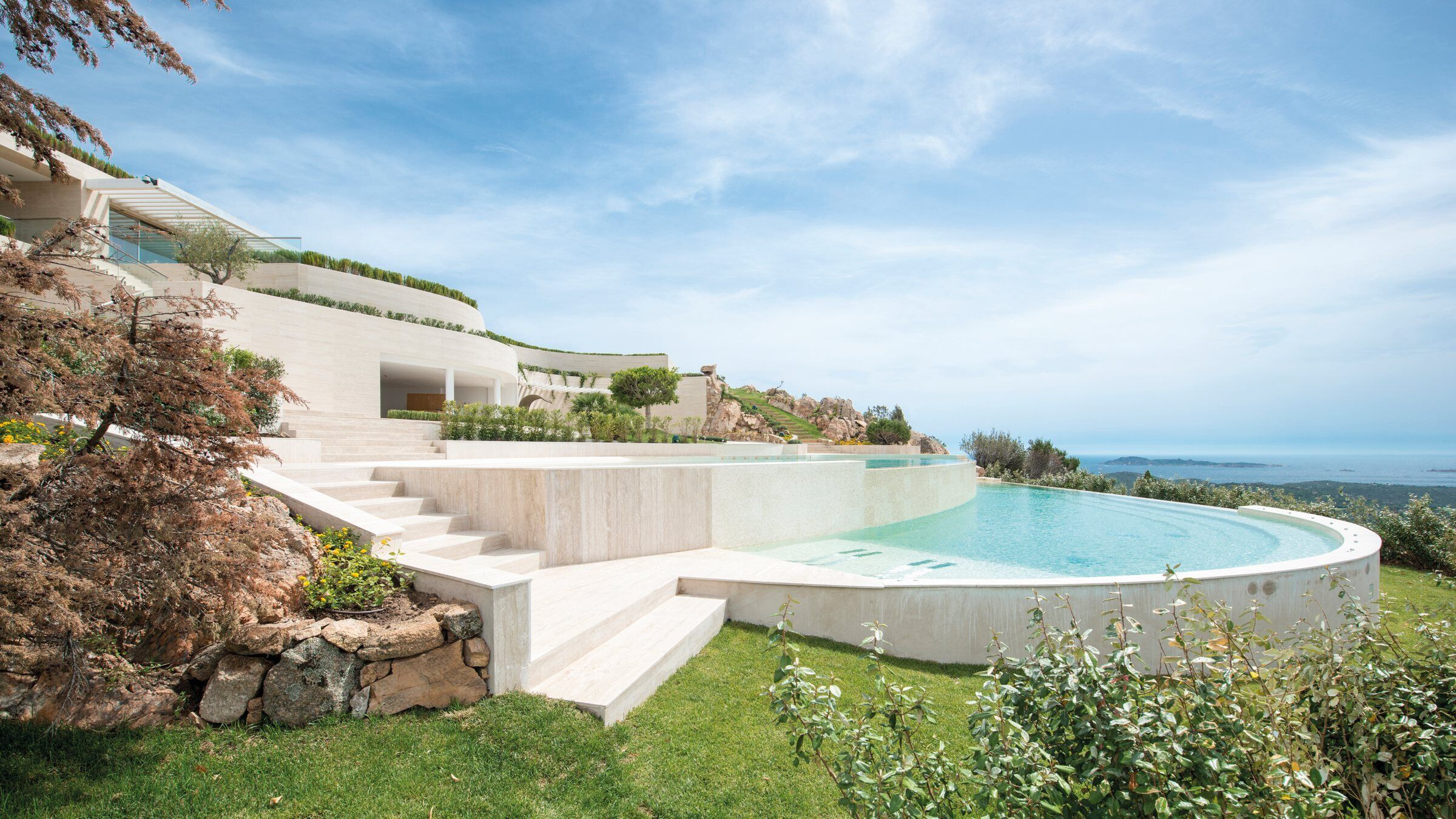
Art, design, and craftsmanship interweave in a delicate balance. A harmonious project, under the attentive supervision of Fabio Mazzeo, art director of the company Exclusiva, today part of Fabio Mazzeo Architects. Mazzeo describes:
"Our way of designing and building is deeply rooted in an ideal of Italian beauty that is never static, but rather is translated each time into a unique style that grows out of the customer’s desires.This is a goal we achieve by engaging cross-functional talent and skills.Artists, artisans, decorators, painters and all the creatives and designers of the Fabio Mazzeo team, in a holistic and organic vision of architecture."

The unifying theme of the design is travertine, which completely covers the villa and continues inside. A palette of fine marble that alternates between Navona travertine, walnut, sandblasted, bush hammered and polished finishes, bringing movement and light to the structure along with full-height windows that capture ever-changing views.
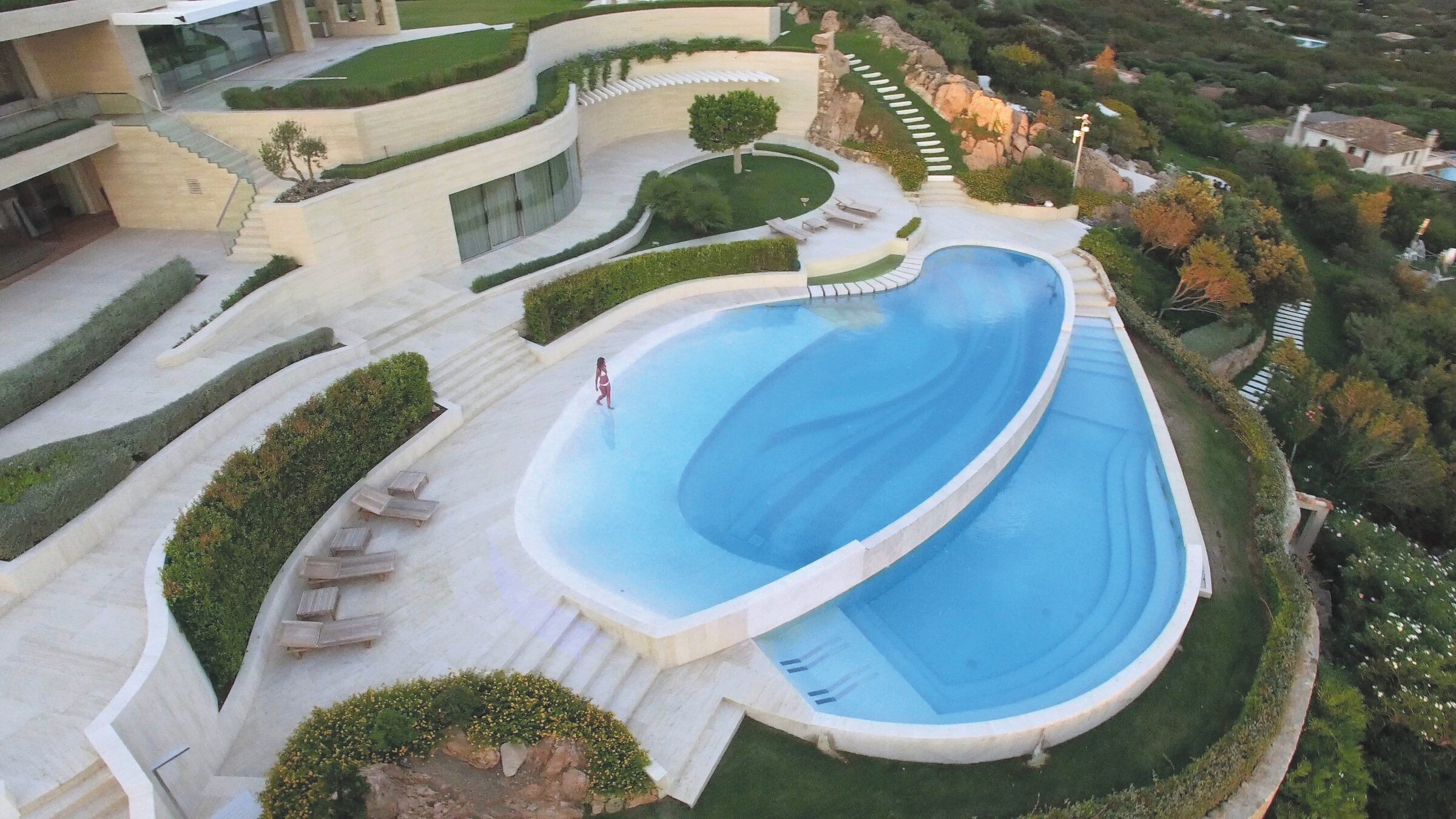
The home’s fluid volumes look as though they were sculpted by the wind, following the contours of the land in a fascinating interaction with the natural setting. The 1300-square-meter building unfolds over three levels, in a harmonious symbiosis with the 5000 square meters of terraced garden and the panoramic infinity pool.

Conceived as a dynamic polyhedron, the villa evokes new emotions from every side. The west facade, visible from afar and much more symmetrical and regular than the others, offers the classic and imposing image of a fortress silhouetted against the horizon. Its starkness is softened by the presence of ancient olive trees and the organic development of the architecture. The south facade, almost completely transparent, opens to the view of the Pevero and the facing islands, while the large windows of the east facade act as a light filter between the interior and the garden.
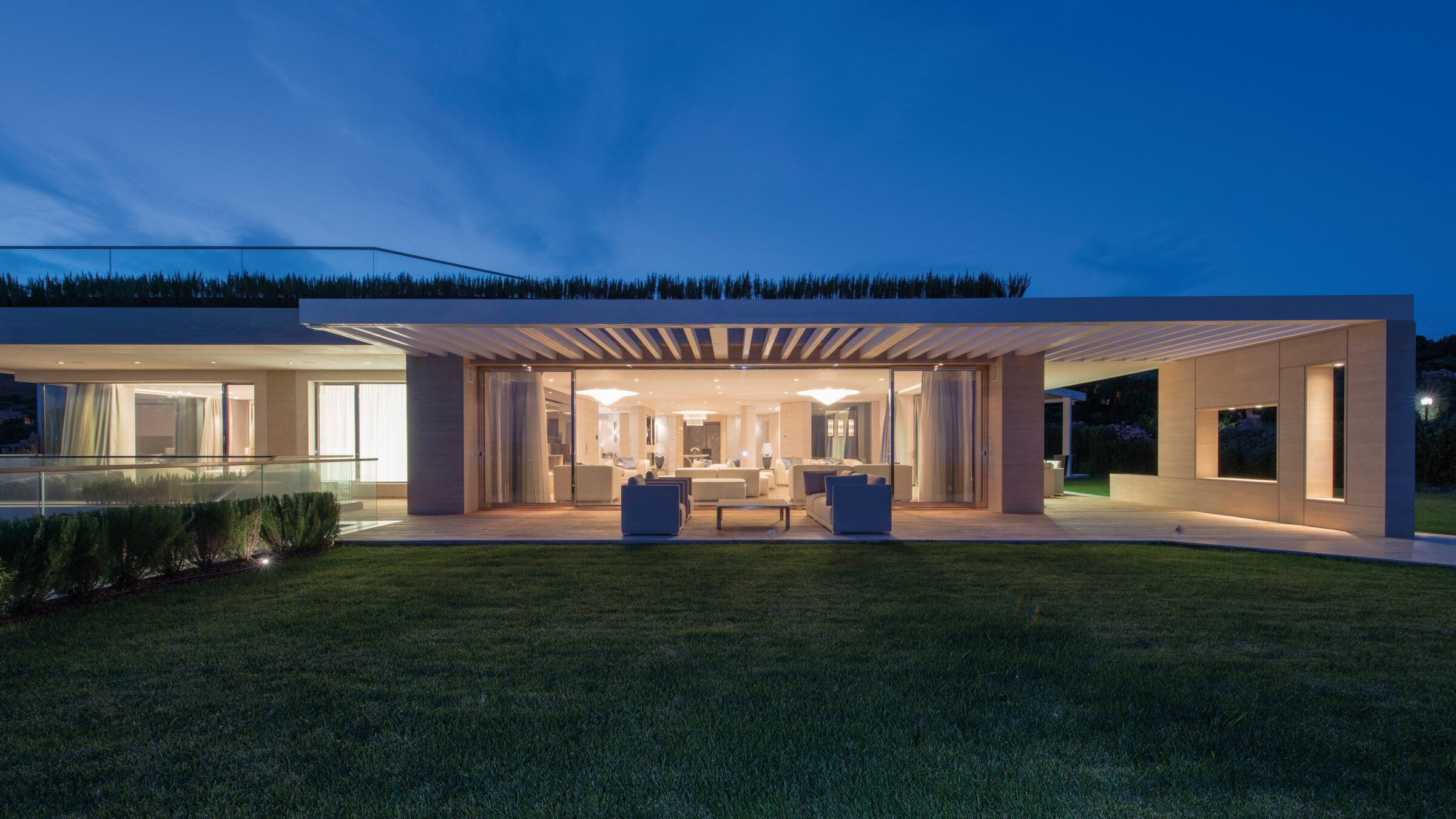
To the north, the main entrance immediately catches the eye. The marble molded frame with its asymmetrical embrasure converges towards the portal which, like a textural painting in polished and sandblasted steel, evokes a panorama of sails. From here the interiors unfold, rich in theatrical details like the backdrop that surrounds the home theater room: hand-plastered panels with gold and silver leaf decorations echo the skyline of Cala Volpe, part of the evocation of natural elements that characterizes the home’s interior.

Bleached oak paneling and reflective surfaces give light and charm to the entire second floor, designed as a vast open space where each space flows seamlessly into the next, from the entryway to the living and dining rooms. In the guest area, guests are welcomed and impressed by the wine cellar: an oak-paneled marvel dedicated to wine tasting.

Throughout the villa are many furnishings designed specifically for this project by Fabio Mazzeo’s team and realized by the finest Italian artisan craftsmen. These unique pieces are juxtaposed with jewels of contemporary design such as the Living Divani seats in the living room area. The lighting design creates striking scenes, with sumptuous and delicate chandeliers by Vistosi, jewel chandeliers by Lolli and Memmoli, ultra-modern wall lights by Catellani&Smith and artistic wall sconces by Visionnaire.

Each object is chosen with extreme care, from the pair of sinuous metal vases by De Castelli, which create chiaroscuro effects in the lobby, to the elegant and precious Porada mirrors in the night area, where bedside tables, chairs and chests of drawers by Opera Contemporary are paired with beds by Twils, fabrics by Rubelli and armchairs by Fendi Casa. The master bedroom area includes two crystalline marble bathrooms with sea-toned mosaic decorations by SICIS and elegant washbasins by Villeroy&Boch. These striking pieces also appear in the guest bathrooms, along with the evocative botanically-inspired mosaics, also by SICIS.

The surrounding landscape pervades the design, from the lounges to the guest and master bedrooms and the kitchen. The effect is almost overwhelming, offering ever-changing views where light and greenery become an integral part of the architecture. This intense dialogue with Nature reaches its climax in the relaxation areas of the garden and swimming pool, and in the terrace roof with its evocative floorboards that reach towards the Mediterranean.
Team:
Architectural And Interior Design: Fabio Mazzeo (Fabio Mazzeo Architects Srl)
Principal: Exclusiva Design (Fit out contractor).
Other participants:
Design team
● Alessio Barilari (team leader)
● Gianluca Bilotta
● Maria Elena Crescini
● Valentina Martino
● Valeria Paganini
Project Management
● Gabriella Brignone
● Federico Grisolia
● Paola Scianna
Decoration team
● Stefana Andrici
● Paola Bacchi
● Francesco Pogliaghi
● Lara Pollara
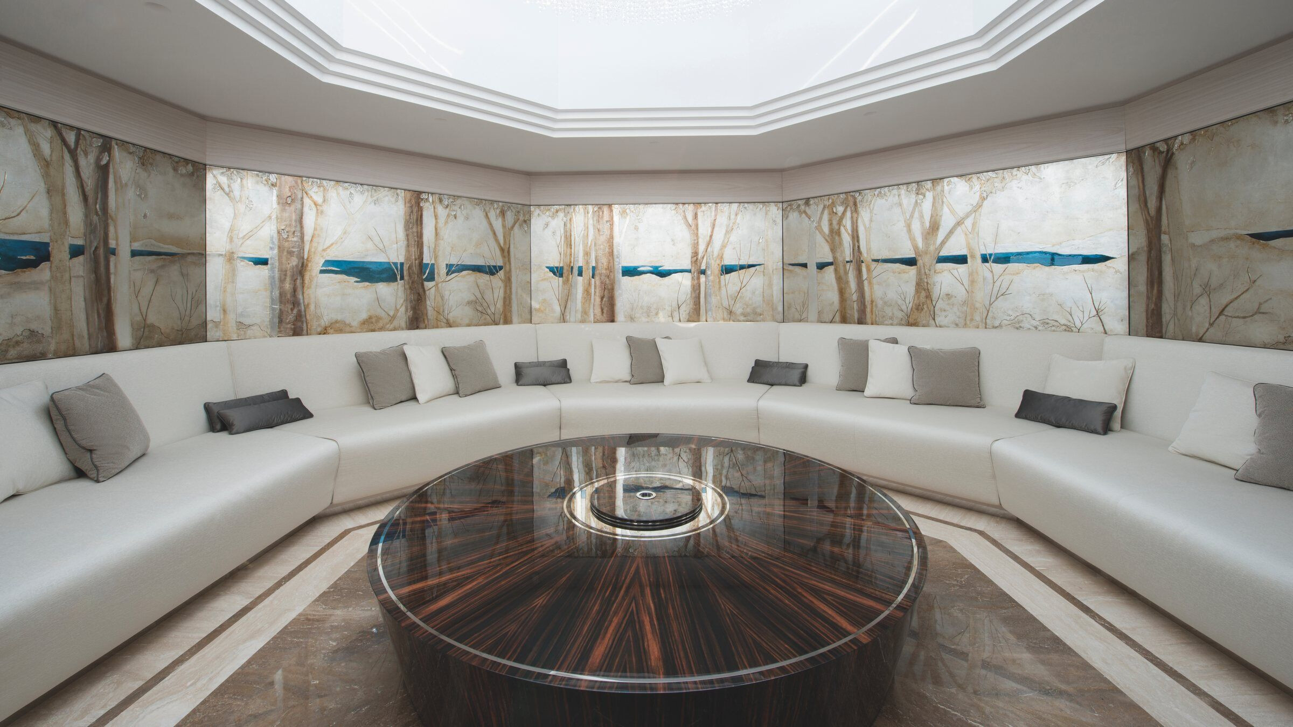

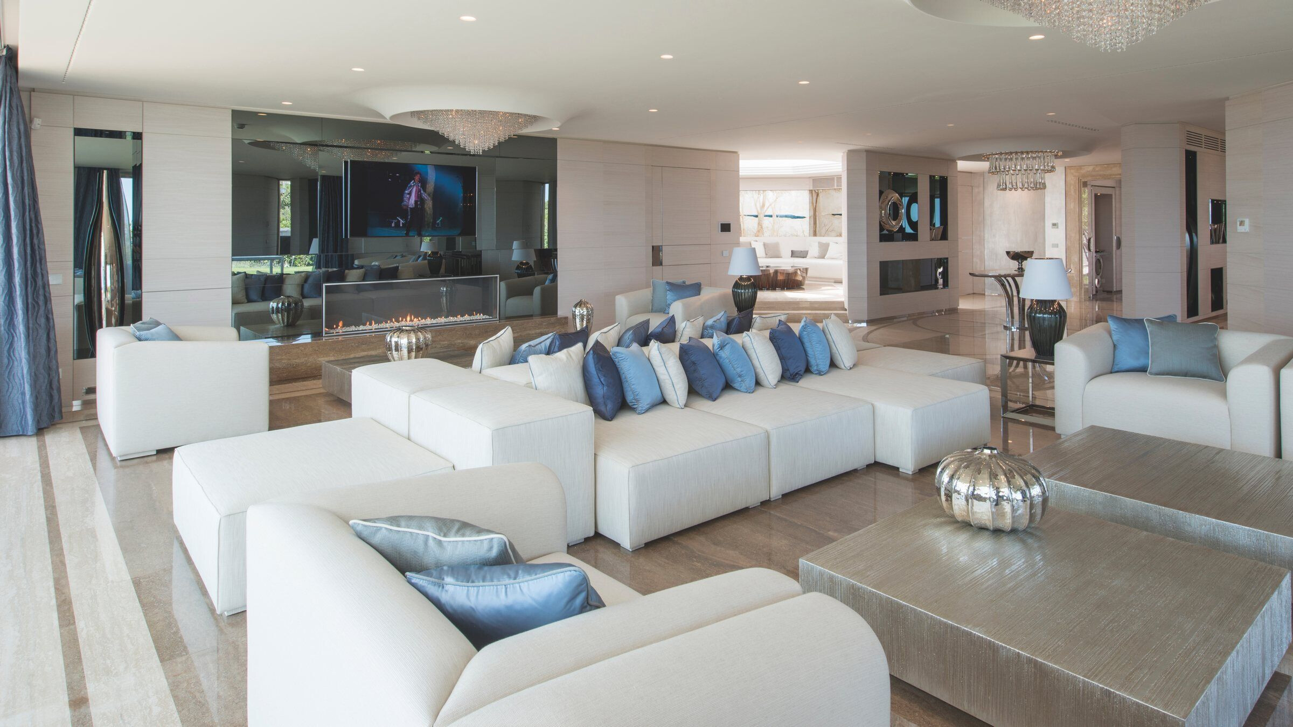
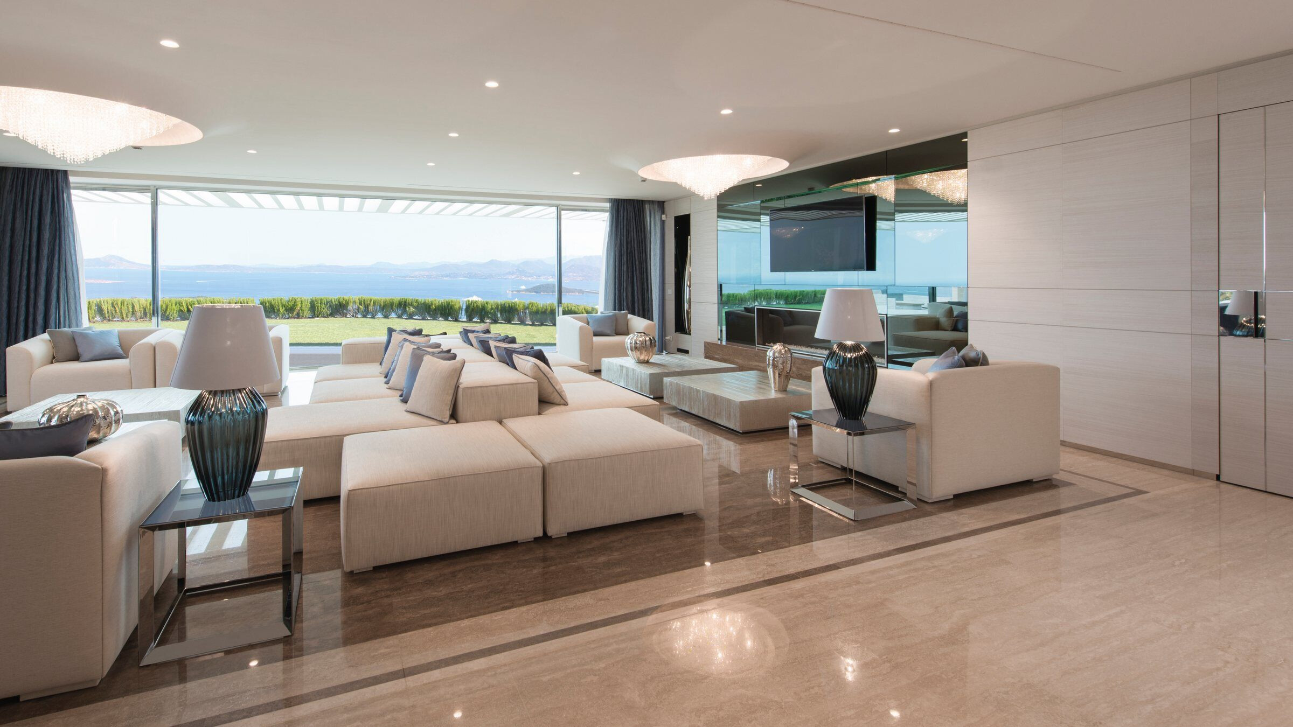
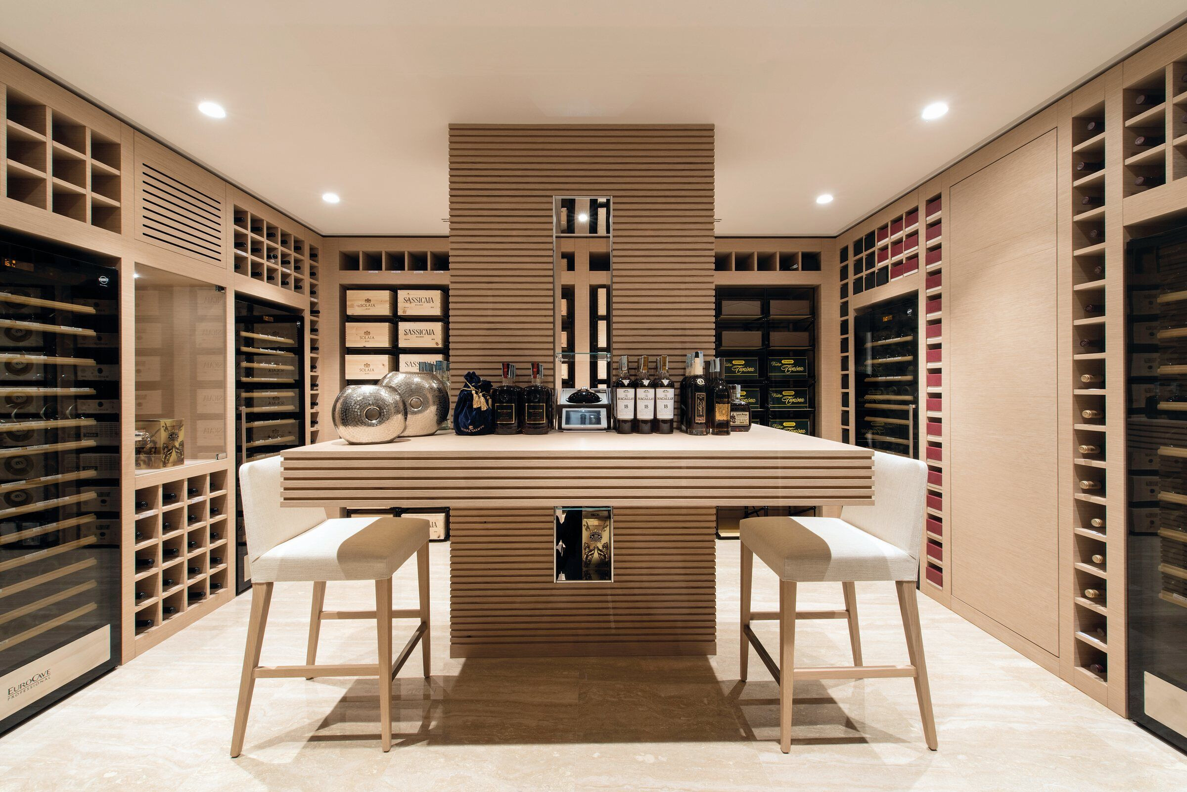

Material Used:
1. Antonio Lupi
2. Arketipo
3. Arven
4. Barrisol
5. BS Collection
6. Capital
7. Casamilano
8. Castiflex
9. Catalano
10. Catellani&Smith
11. Davidson
12. De Castelli
13. Dennis Miller New York
14. DK Home
15. Driade
16. Eurocave
17. Fantini
18. Fendi Casa
19. Fir
20. Floor Gres
21. Formia Glass
22. Gamma Delta Group
23. IVV
24. La Fibule
25. Latifoglia
26. Laudarte
27. Living Divani
28. L’Oca Nera
29. Lolli e Memmoli
30. Mascheroni
31. Meridiani
32. Minotti
33. Nilo Spa Design
34. Opera Contemporary
35. Porada
36. Porta Romana
37. Rubelli
38. SICIS
39. Sigma L2
40. Smania
41. Swarovski
42. Villeroy & Boch
43. TECE
44. THG
45. Toto
46. Twils
47. Versace Home
48. Visionnaire
49. Vistosi
50. Zanaboni
51. Zonca
