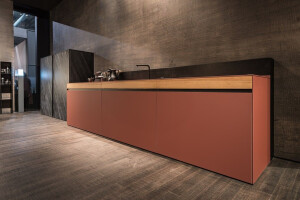This private villa was built in 1920 by a father for his daughter Diomira loving gothic pointed windows and twisted columns. For many years the building was part of the roman University of Architecture “La Sapienza” and was our destiny to transform it again in a private house several years after we were students there!
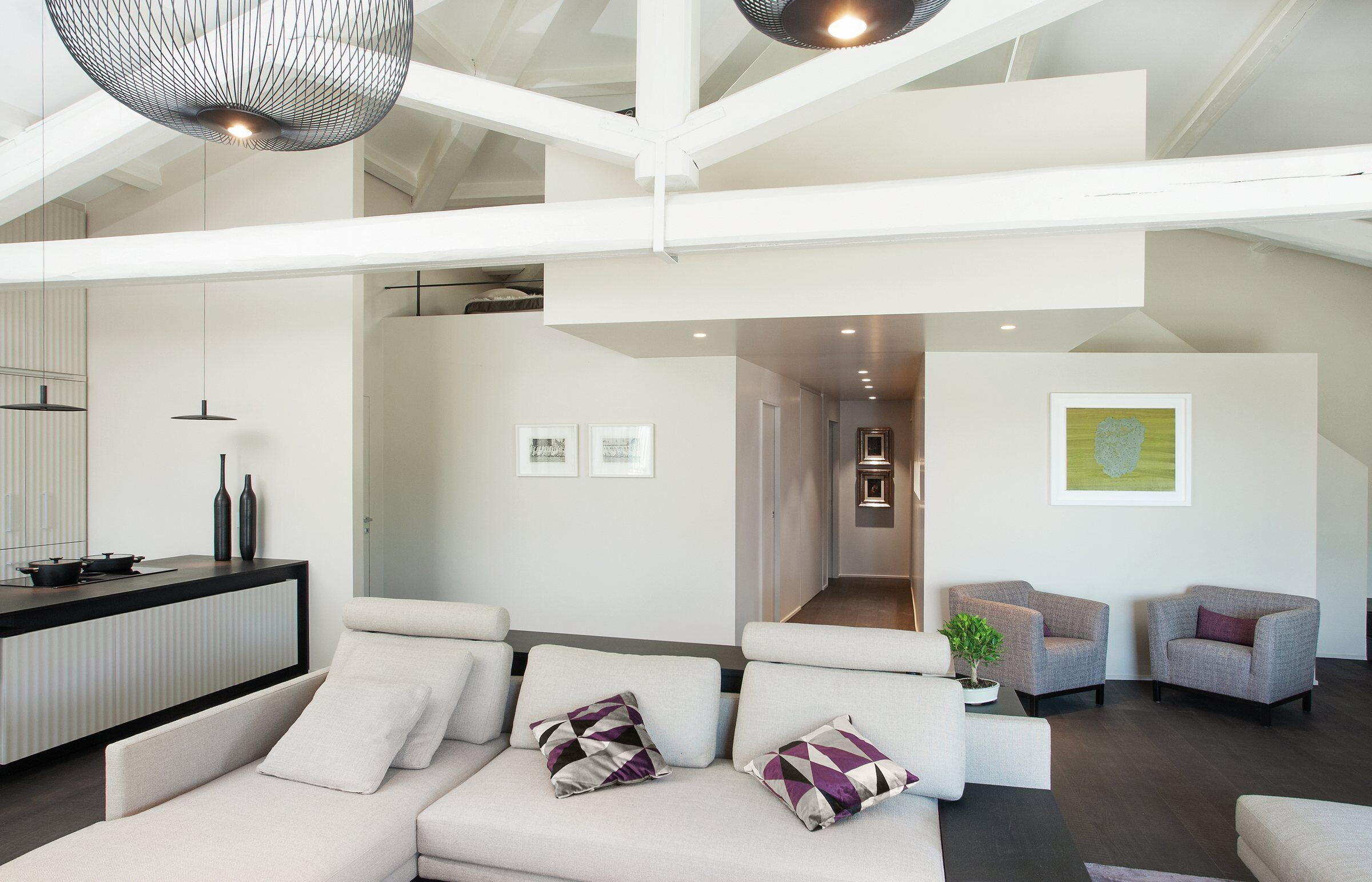
A loft at the top floor with a beautiful terrace and a special view on St. Peter’s Cathedral has been created: white wooden volumes became rooms and a hanging office looks down on the double height living under the old trusses. A two hundred square meters umbrella – the roof – unify the various functional areas.
Team:
MCM Arch (Federico Cellini; - Maria Eugenia Muratori – Brigida Paolillo ARCHITETTI)
Ilaria De Marco


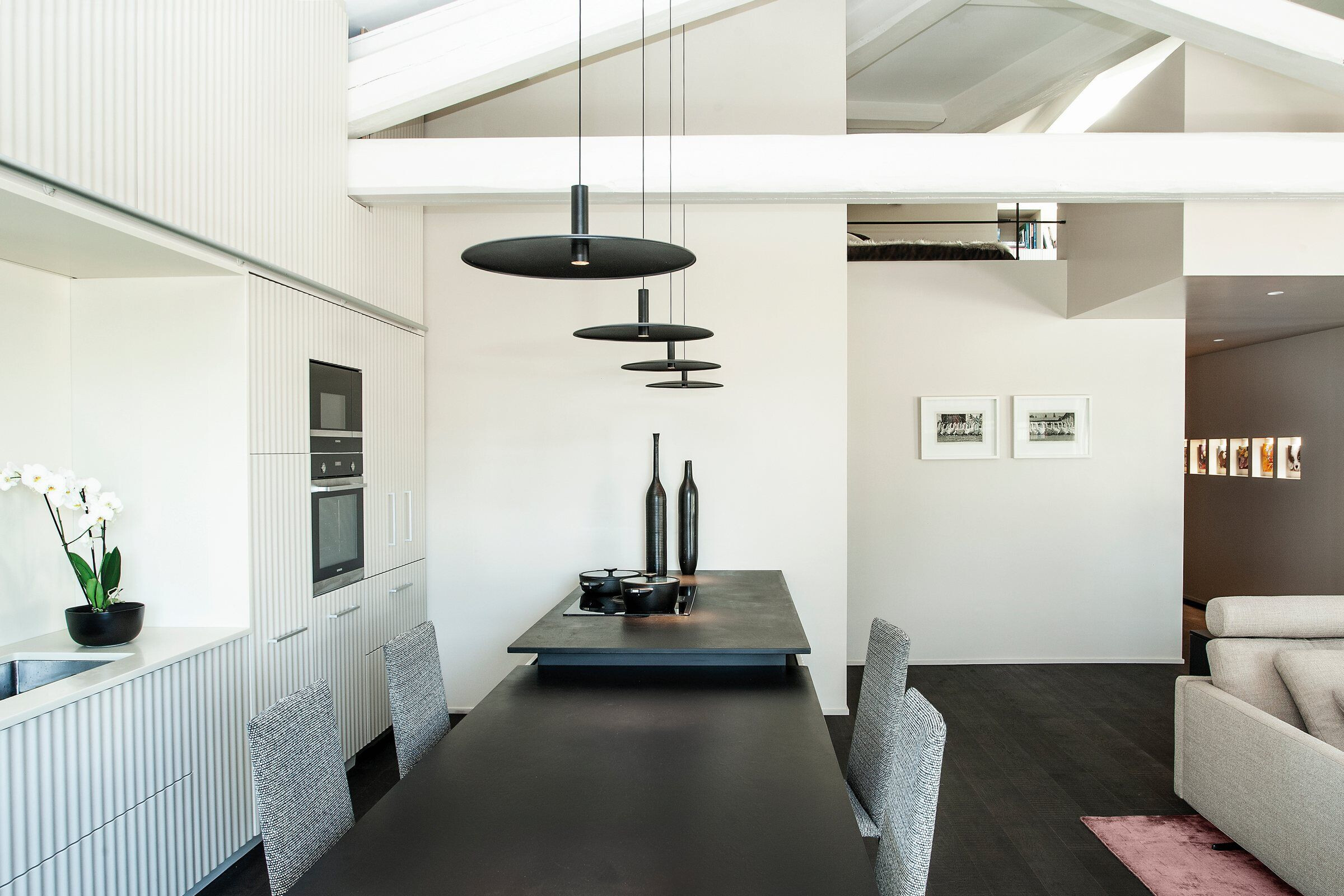
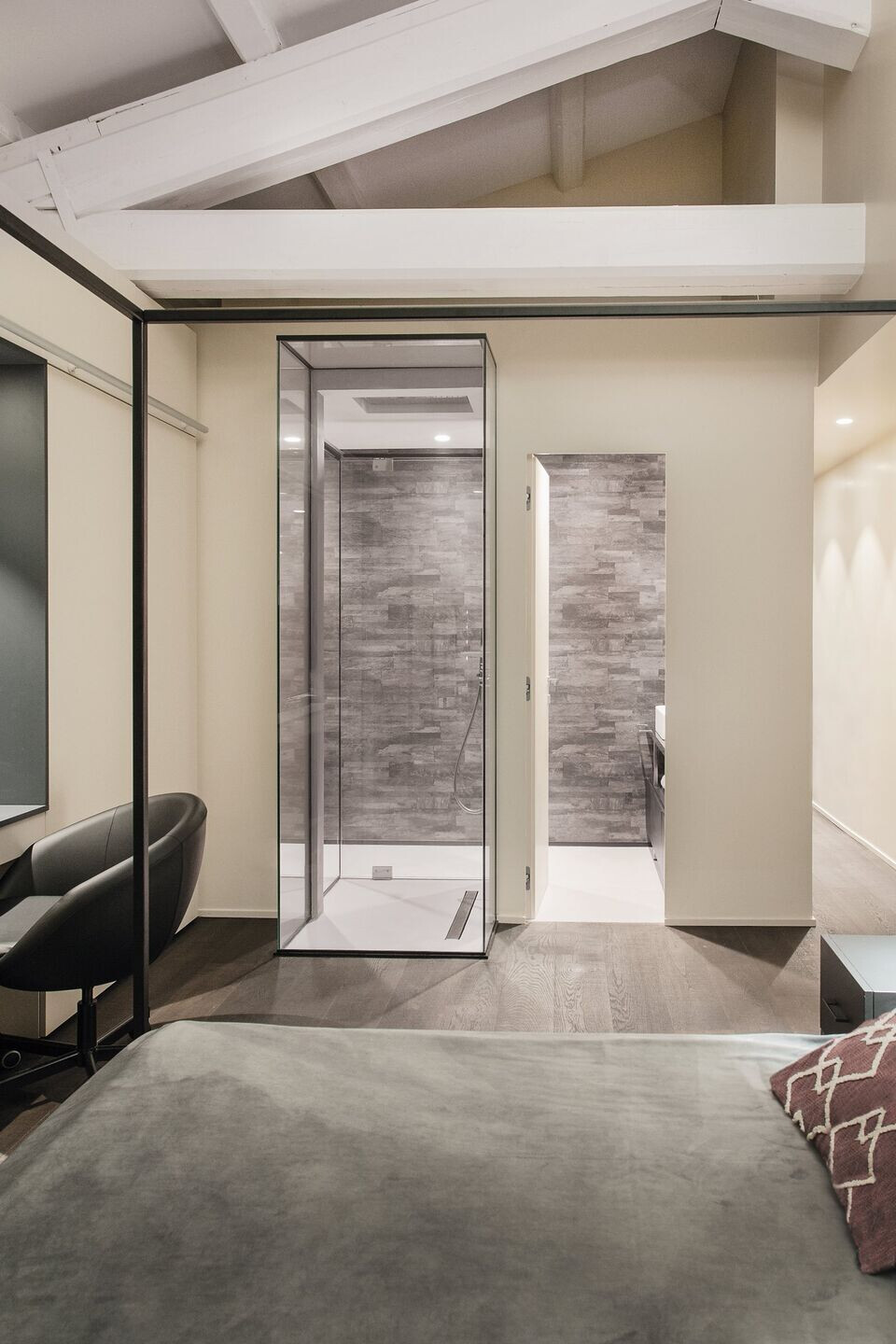
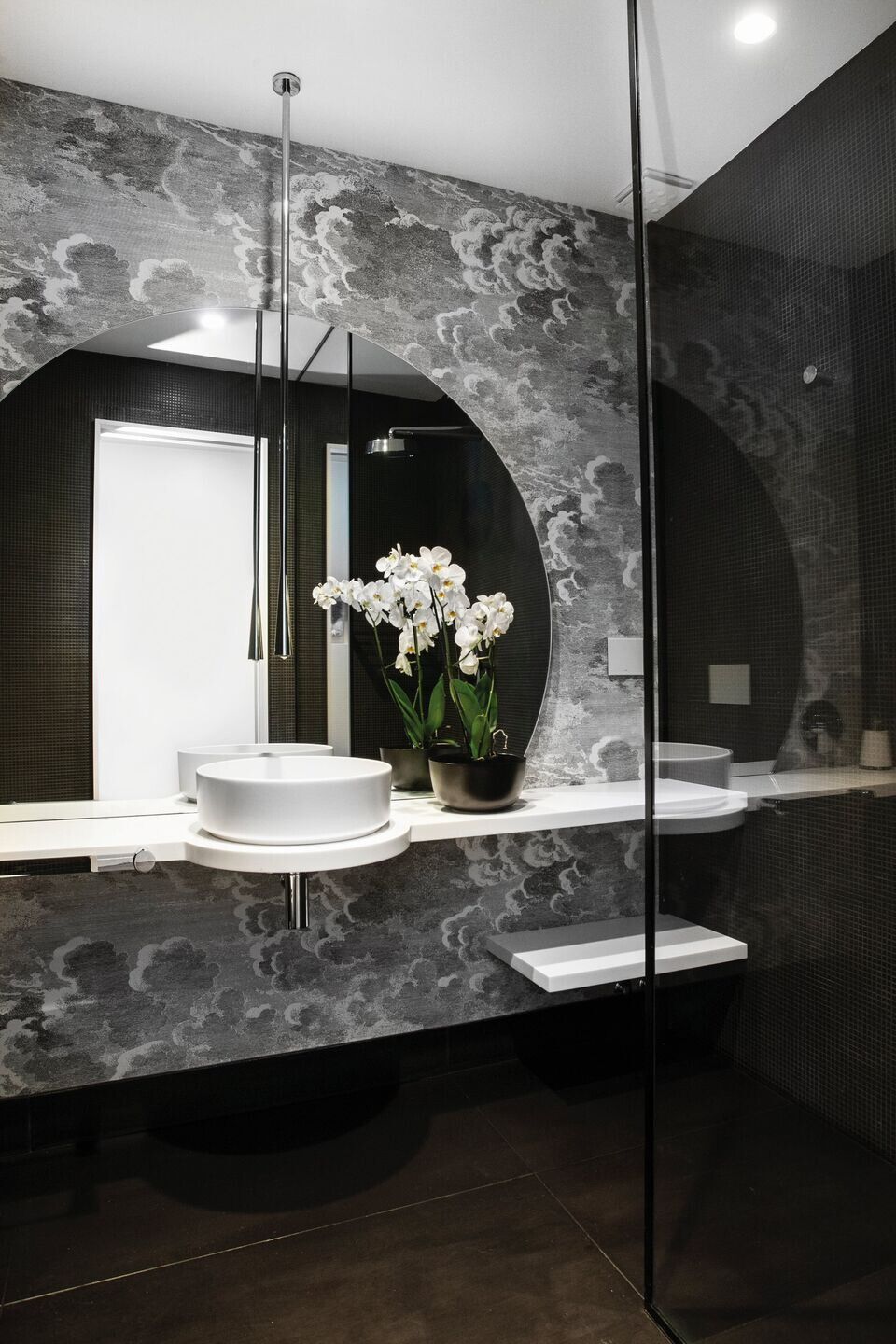
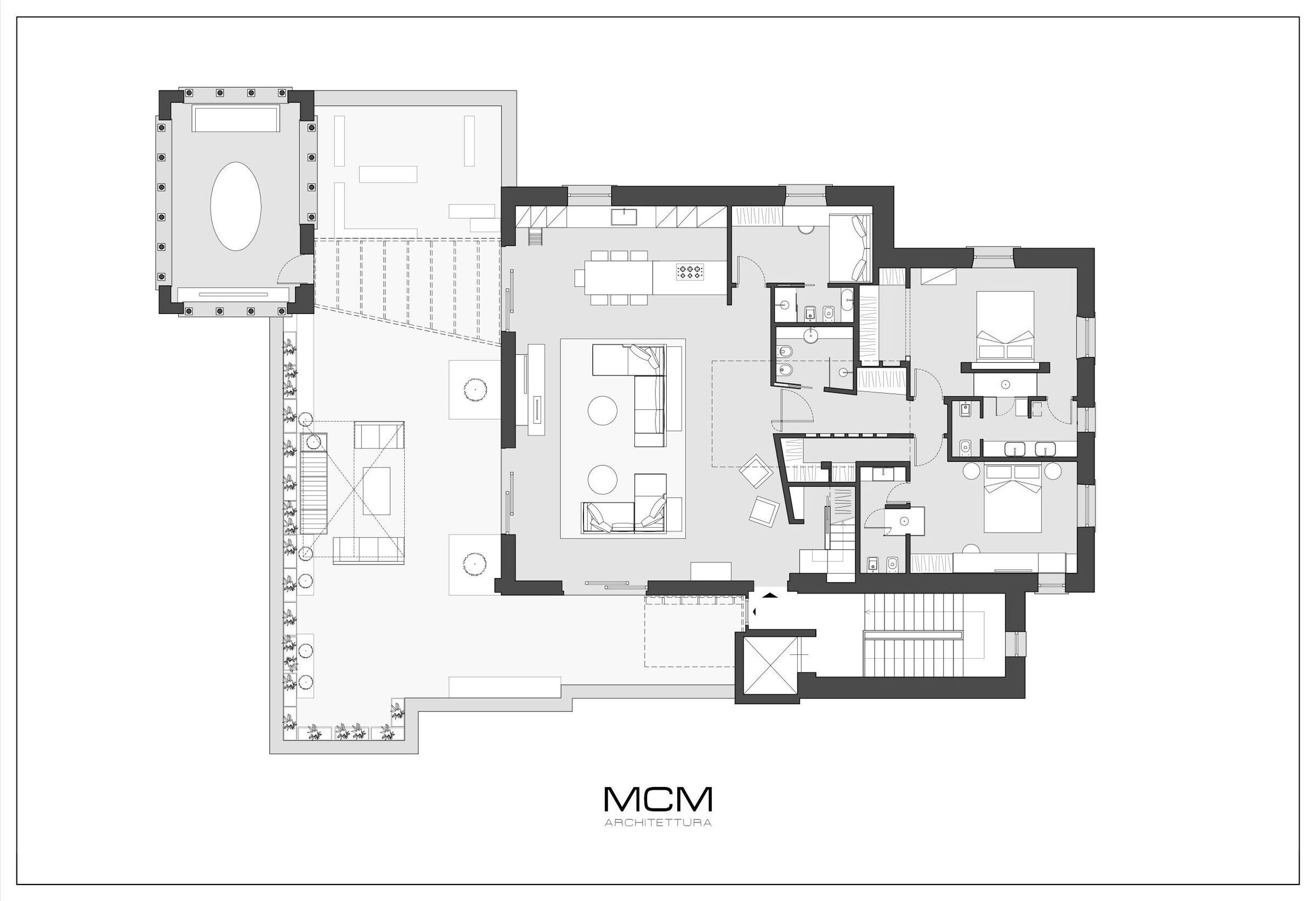
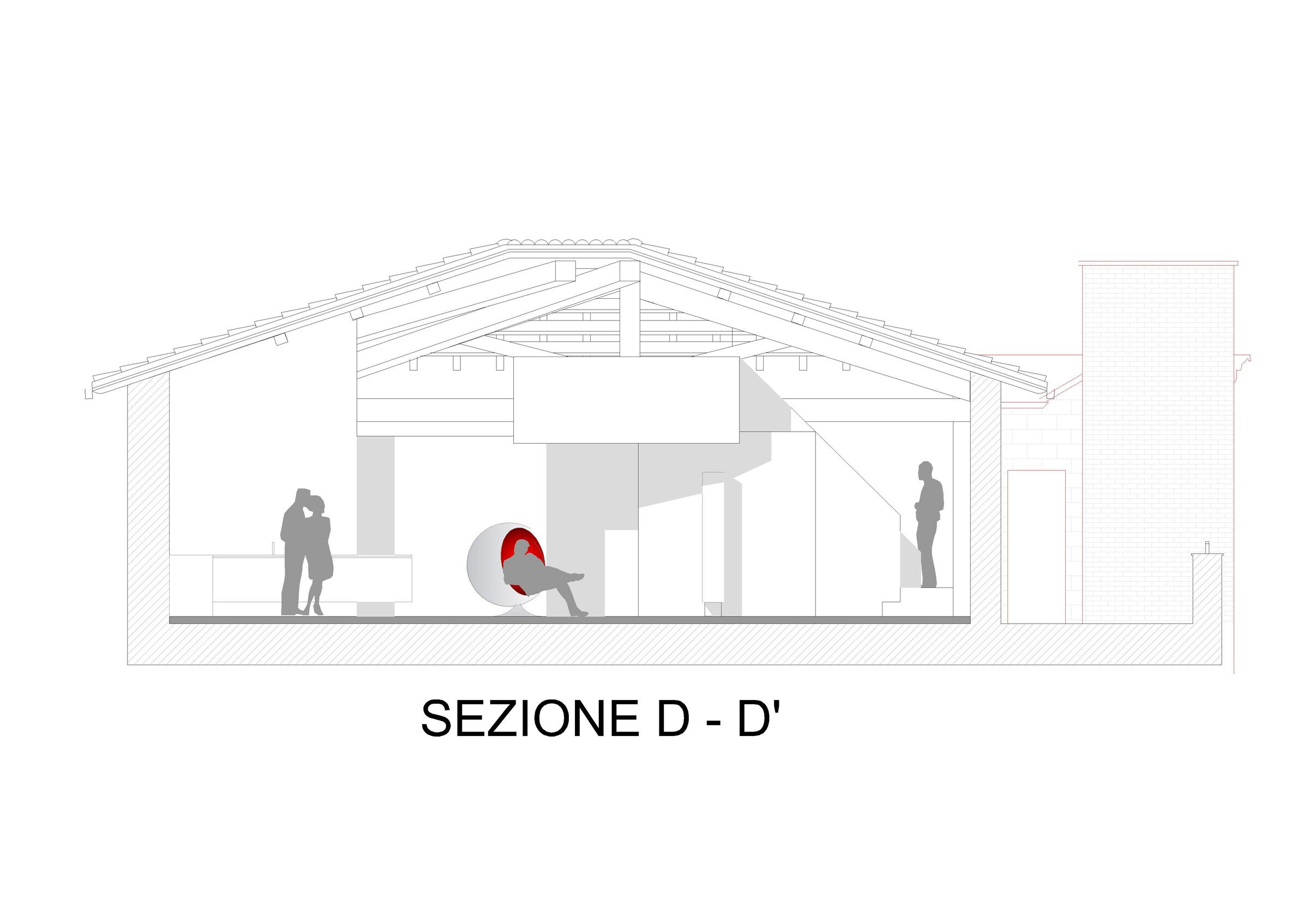
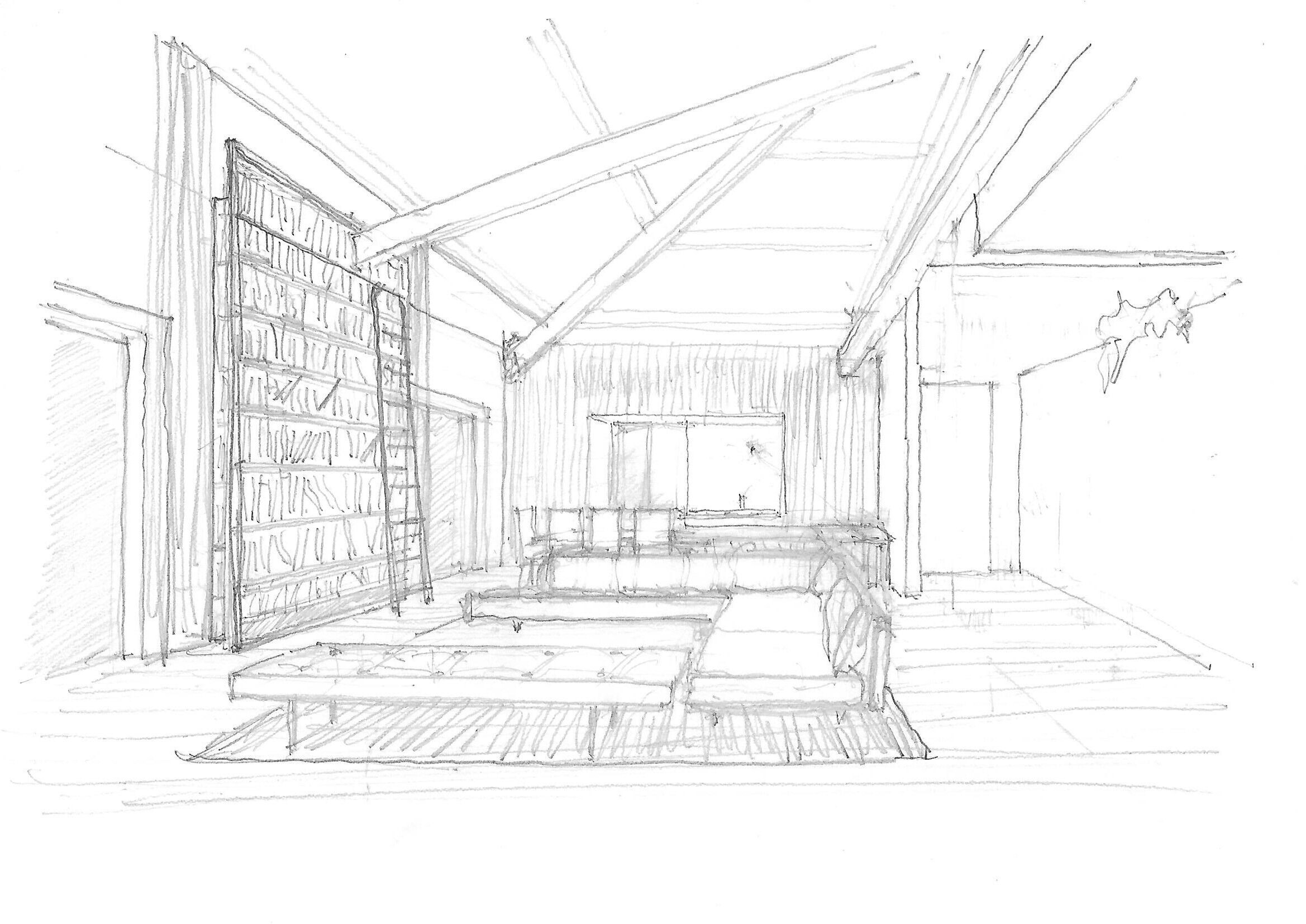
Material Used:
1. Flooring: White oak, fabrique, Listone Giordano
2. Doors: Wood, Infissi e Arredamenti Kroton
3. Windows: Wood, Infissi e Arredamenti Kroton
4. Sofa: Mondrian, Poliform
5. Interior lighting: Spoke, Foscarini
6. Interior furniture: Wood, Infissi e Arredamenti Kroton



