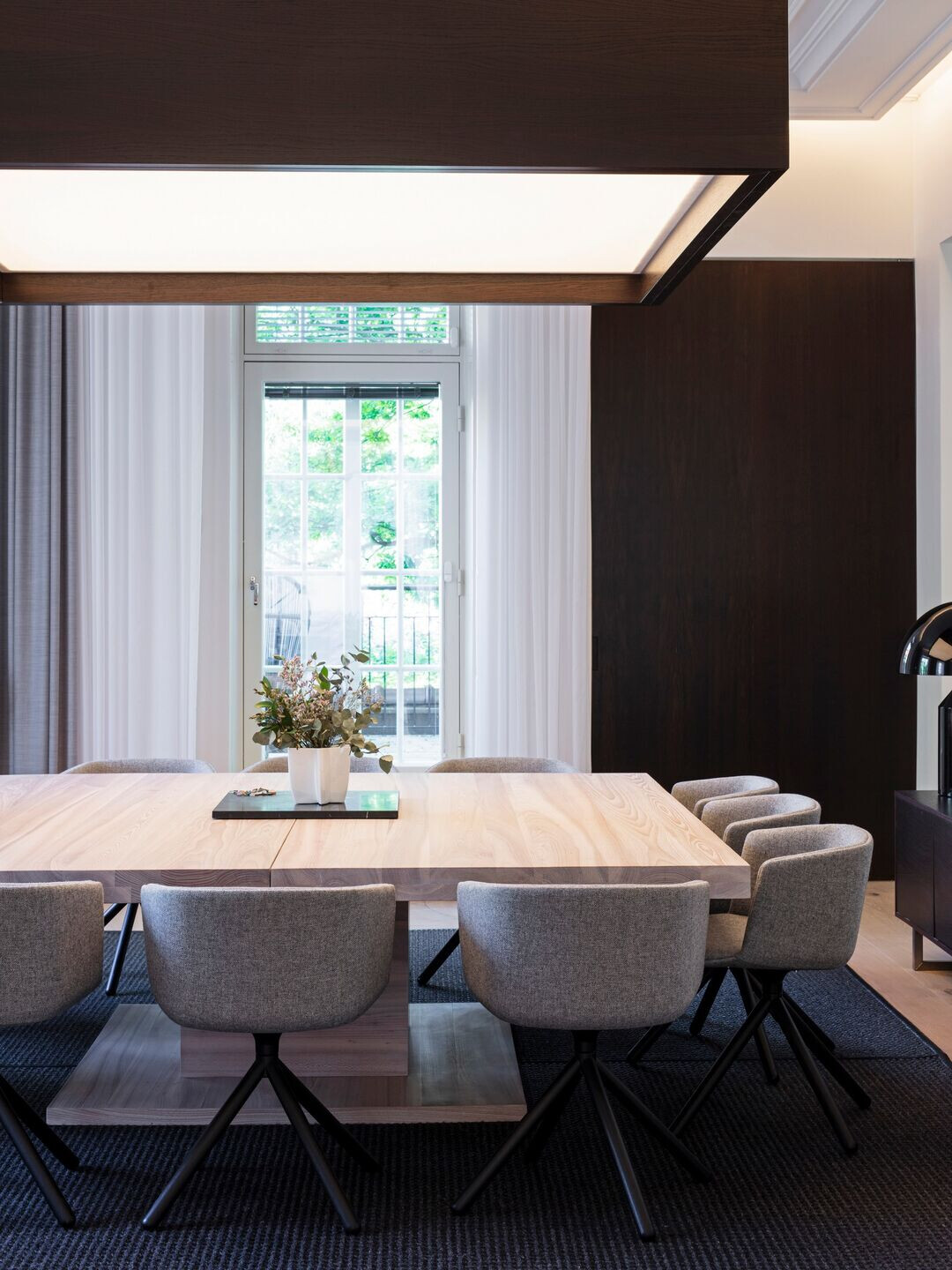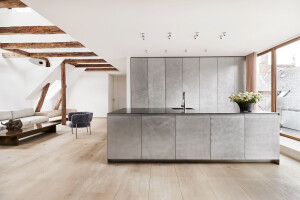A villa located in the middle of old Eira in Helsinki, Finland, protected by the National Heritage Agency, was thoroughly renovated. The building was left in poor condition and had deteriorated badly over time. A new spatial programme was designed for each four floors of the house to serve its residents. The cold attic was converted into a warm interior space during the renovation. The building was dismantled from the inside down to the frame.
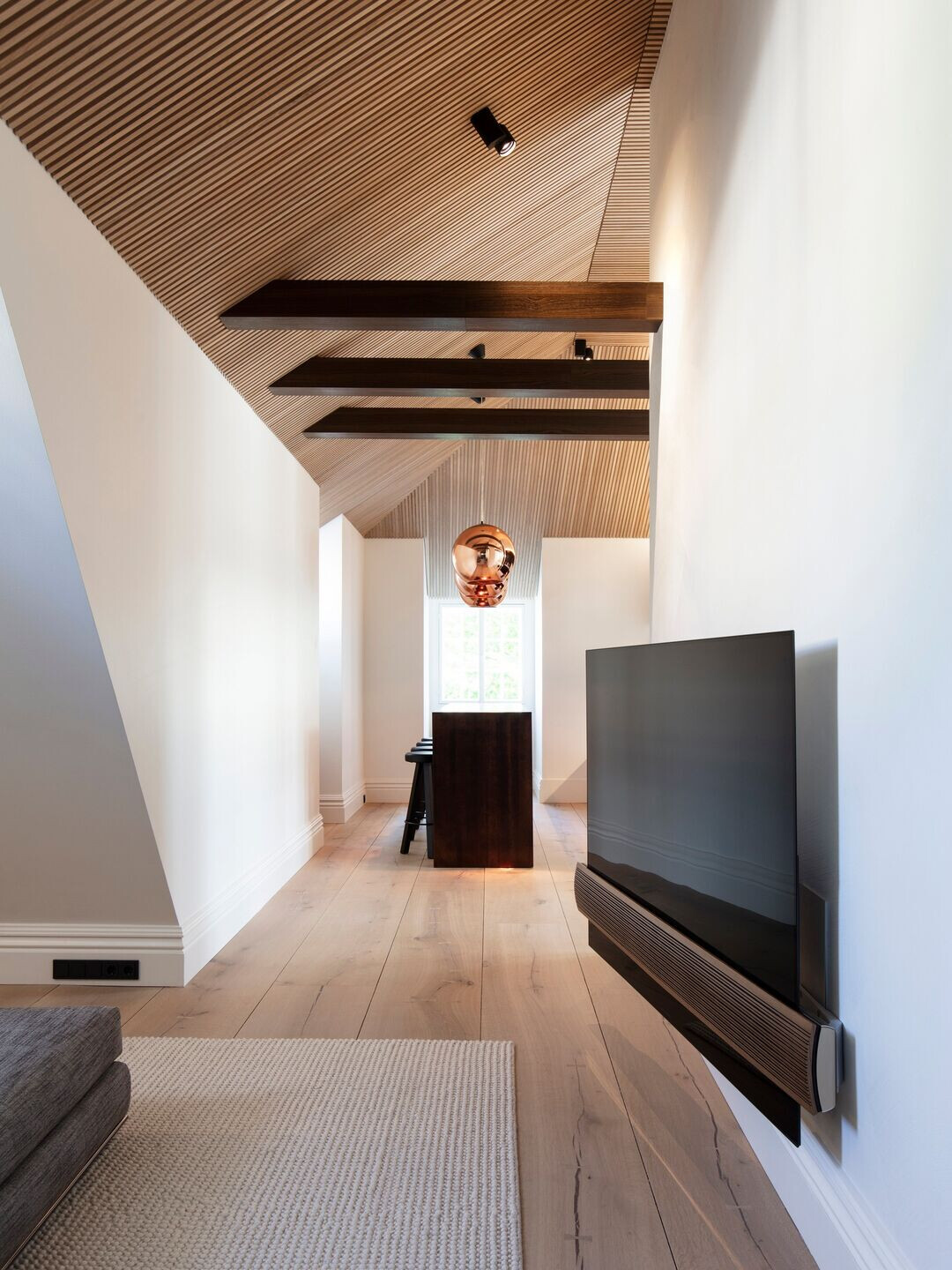
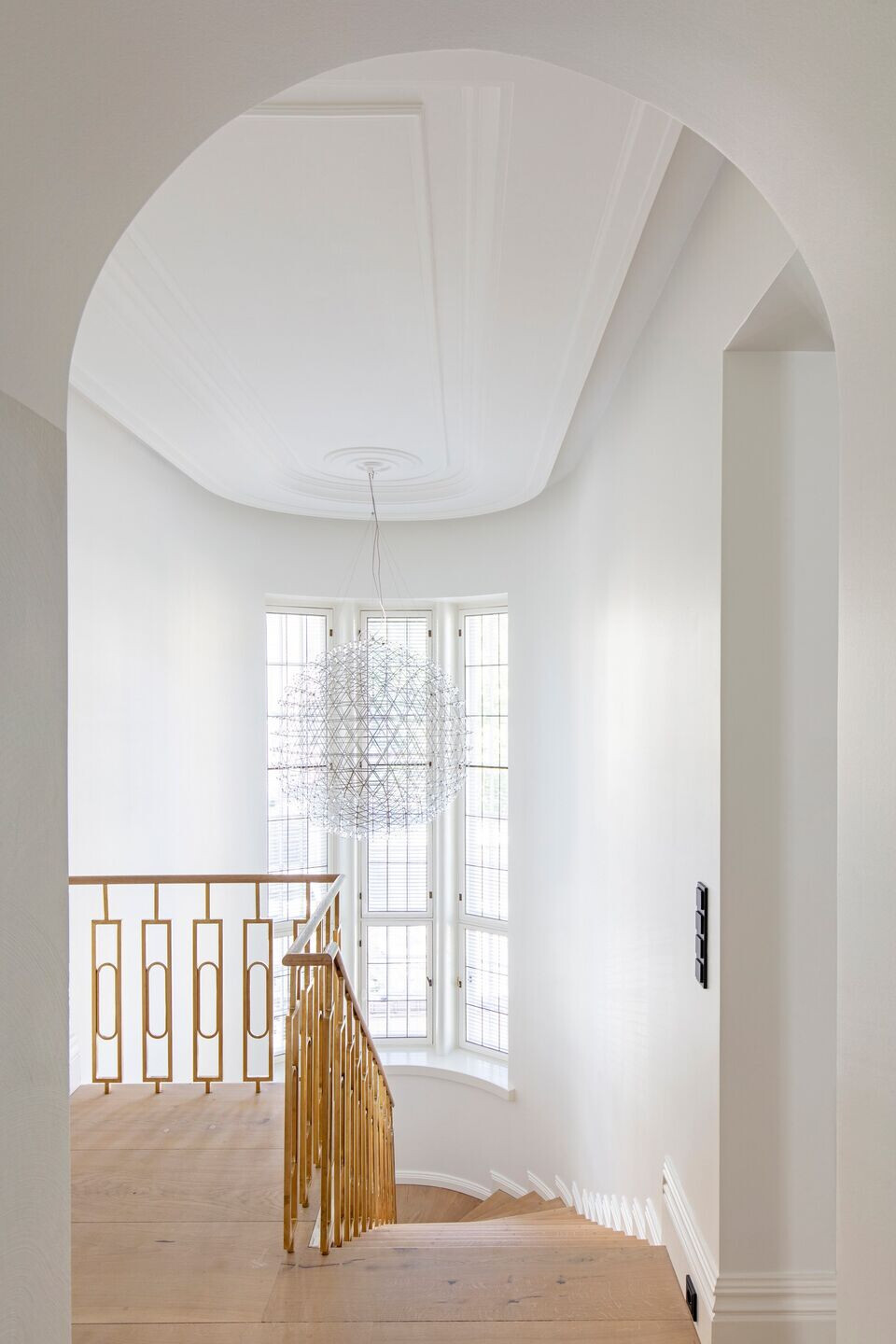
The spaces were then reorganised and modern HVAC as well as electrical systems were added. A new staircase was designed to lead towards the attic and a lift was implemented to the building as well. The building's original architecture and design language was being respected in the process; therefore new plaster ceiling decorations and baseboards, handcrafted bronze stair railings along with new cast iron radiators were designed. All original building components that could be saved were restored during the renovation.

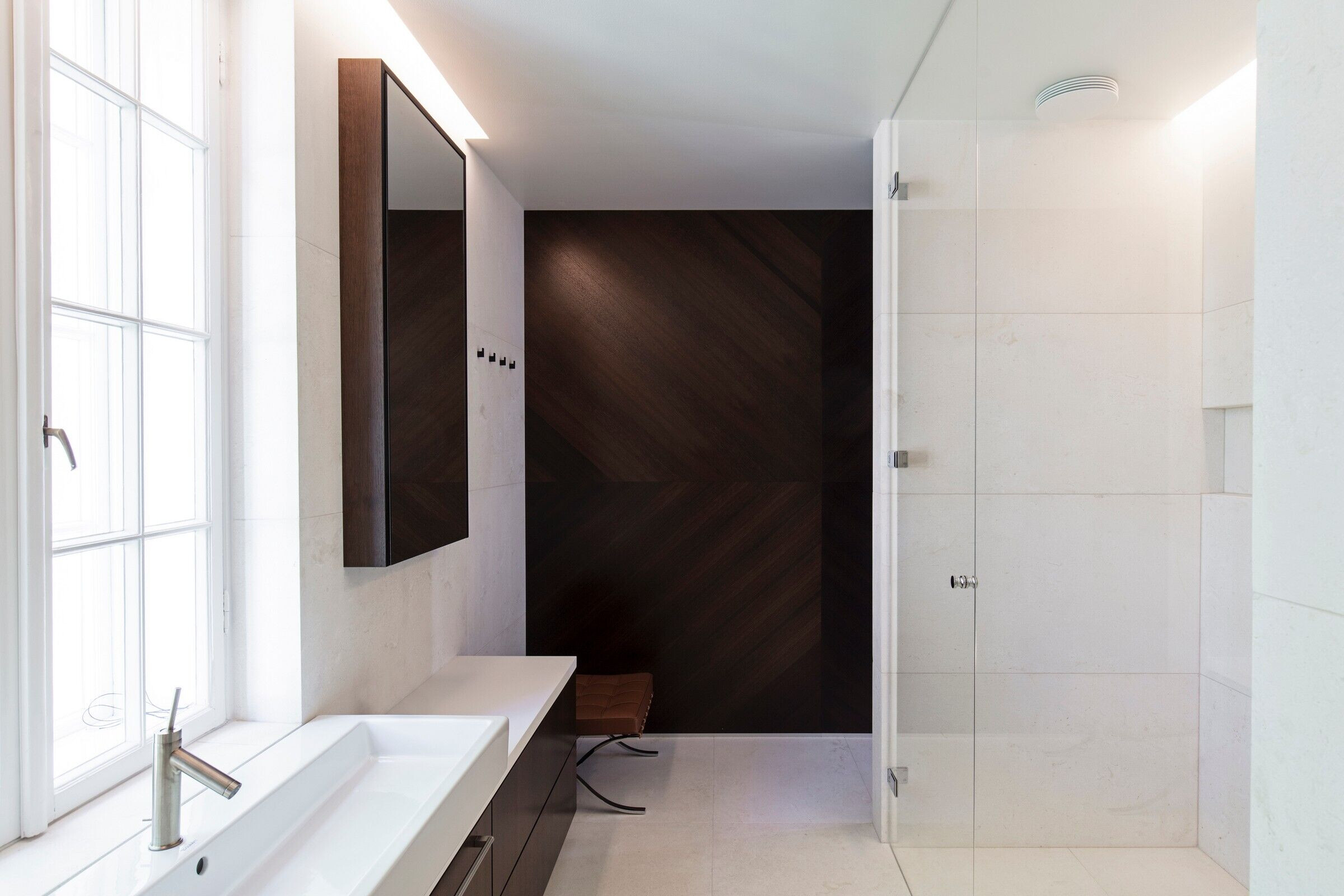
Team:
Architect: Saukkonen + Partners
Photography: Timo Pyykönen
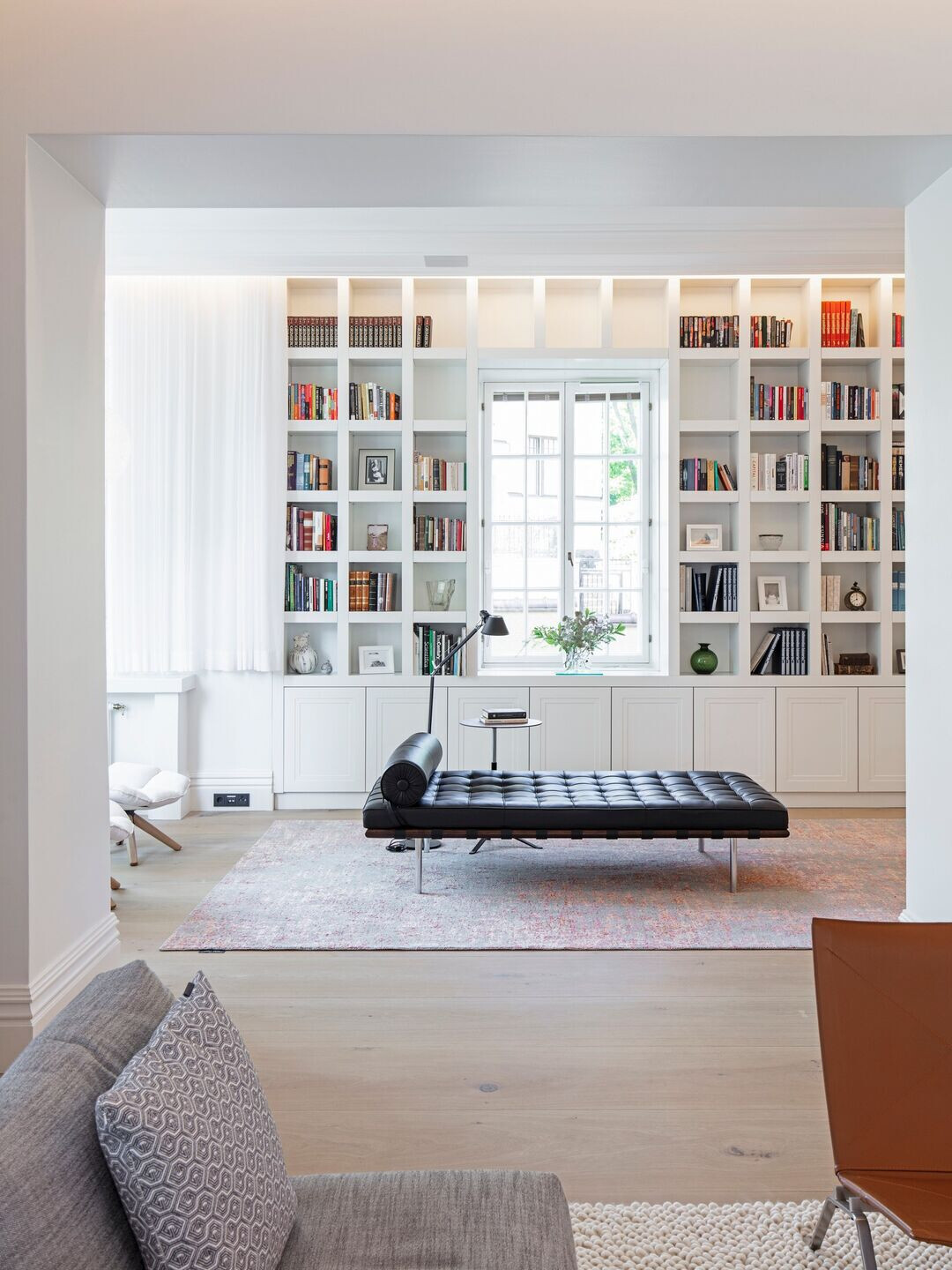

Material Used:
1. Flooring: HeartOak, hardwood flooring, Dinesen
