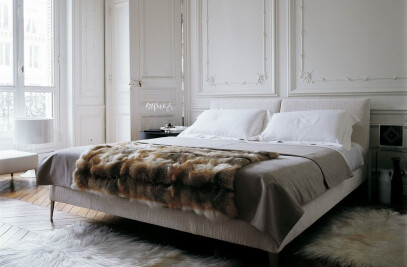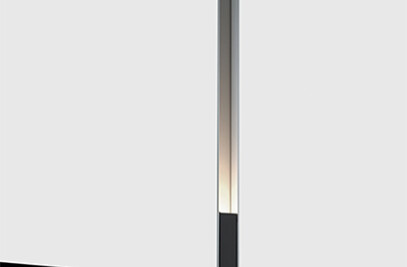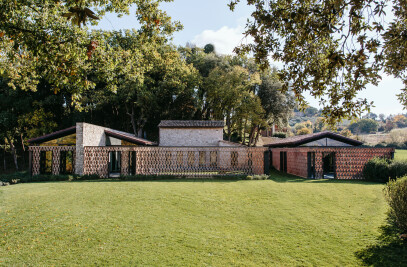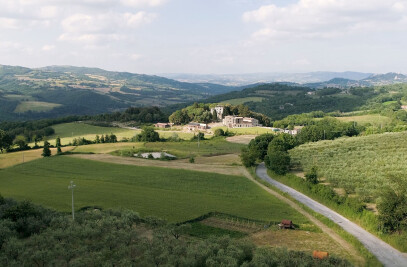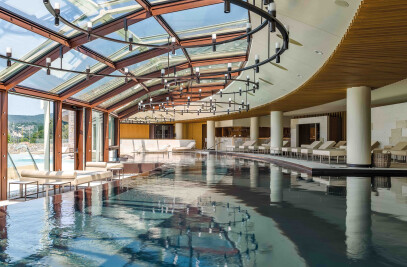The true protagonist of this project is a collection of antique ceramicsfrom Vietri, entrusted with the role of exalting the particularelements that make the famous Villa in Positano a contemporaryarchitectural masterpiece. Theharmonious compositionof hand-painted ceramic tiles, the great passion of the villa’sowners, wraps a long ribbon of steel like a decorative skin. Theribbon is used to articulate the double height spaces of a formereighteenth centurymonastery, linking the villa’s three levels. Itbegins on the ceiling, dropping down a six-meter high wall to becomea shelf in the large living room on the first floor, a platform,intersecting the stairs leading to the kitchen on the groundfloor.
The ribbon then transforms into the dining room table, finallyclimbing back up toward the ceiling to house the lightingfixtures. All without any interruption. This powerful geometricelement describes the essence of the Lazzarini and Pickering’sresearch: the transformability and flexibility of spaces and furnishings,the multiplicity offunctions, the essentiality of formcombined with the elegance of decoration.
“The theme of the Villa in Positano – the architects tell us – isthat of a contemporary intervention in this ancient maritime city,designed to interpret its incredibly rich traditions of architectureand ornament, with their undeniable Arab influences”. The renovationincluded the restoration of the original width and heightof the spaces of the villaand its large arched openings. The projectis modulated by a landscape of contemporary elements usedto articulate the original container without ever actually touchingit.
The continuity between spaces – linked by rectangular “O”-shaped steel frames – is another fundamental aspect of the design.This approach is further emphasised by additional architecturalelements in steel, clad in ceramic tiles that recall theribbon: a plate cantilevering two metres into the living room,supporting a large panoramic sofa from which to admire a viewof the Li Galli islands; another platform in the master bedroomsupporting the bed, a bathtub and washbasin. Brightly colouredfabrics and ancient Suzanicarpets adorning the walls like paintings,contrast with the white walls and floors, dialoguing with thegeometricmatrix of the ceramic tiles.
The same steel cornices are also used to mark the passage betweeninterior and exterior. This decisive gesture connects theliving room and with diverse levels of terraces suspended abovethe sea. Theybecome hanging gardens in which to wander betweenlemon and fruit trees or enjoy a breathtaking view whileswimming in the pool.
Credits:The above abstract is from the book “Lazzarini Pickering Architects” edited by Emilia Giorgi and DomitillaDardi, published by Quodlibet, 2014






