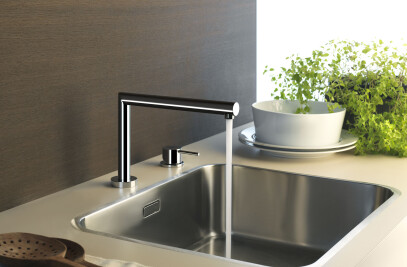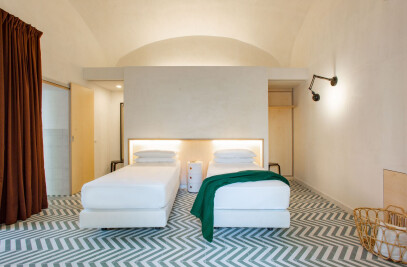The design involved all the interiors and the arrangement of the exterior, without affecting the envelope.
Architect Salvatore Vicidomini, together with the entire team of the Manuarino studio, has tried to fulfill the wishes of the owners of the house.
Taut lines, glossy surfaces and lots of lighting. These are the words that sum up the interior design project.

Huge slabs of porcelain stoneware with a highly polished Marmo Statuario effect cover all the floors, including the basement. More than a basement this last one can be defined as a second living area for the quality of the finishes and the attention to the furniture.
On the ground floor we find the living and entrance area, with a large kitchen island separated by a sliding glass door with double track. The kitchen island, entirely made to measure, looks like a pure white monobloc, made of absolute white quartz resin, with full-height columns behind that accommodate appliances and even the TV concealed by a mirrored glass in continuity with the oven and stove, arranged horizontally.

Going up to the first floor, through the staircase in Gres Statuario illuminated by staggered vertical led cuts, you reach the sleeping area, which includes a double bedroom, a single bedroom and the double master bedroom with a very spacious walk-in closet with very dark and elegant tones. The corridor of the rooms is completely lined with open pore white lacquered oak wood.
The exterior has been completely renovated. We have inserted a pergola to protect an outdoor kitchen in masonry, and that contributes to the privacy of the pool area and solarium. The garden on the front of the property was also made from scratch and has involved the total elimination of a carpet of synthetic grass extremely unsightly and antimaterial.

The entrance garden enjoys a very strong relationship with the relaxation area thanks to the large double glazed security window that lets in lots of light and lots of "green" from the garden.













































