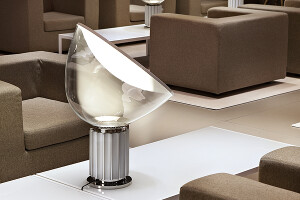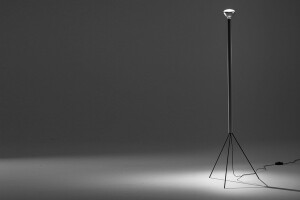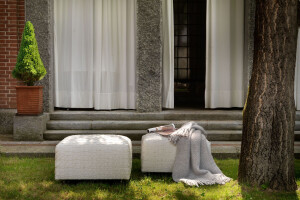Architect Egidio Panzera has renovated an elegant villa in Portopiccolo, overlooking the Gulf of Trieste. Local materials and seaside colors mold a refined space, whose interiors and outdoor spaces weave a surprising and fascinating dialogue.
The exclusive village of Portopiccolo is the backdrop of the latest project carried out by the firm Egidio Panzera Architect: a stylish villa overlooking the Gulf of Trieste, renovated to create a sophisticated residence facing the sea.

Consisting of a single unit that was previously split into two apartments with a common stairwell, the dwelling includes a basement, ground, and top floor. The client’s wish was to create a perfect balance between the interior and outdoor spaces, connecting the home’s more reserved rooms with the garden of the seaside villa.
Egidio Panzera achieved permeability between the inside and outside with large openings imposed by the reinforced concrete structure and also using materials and color hues inspired by the surrounding nature.
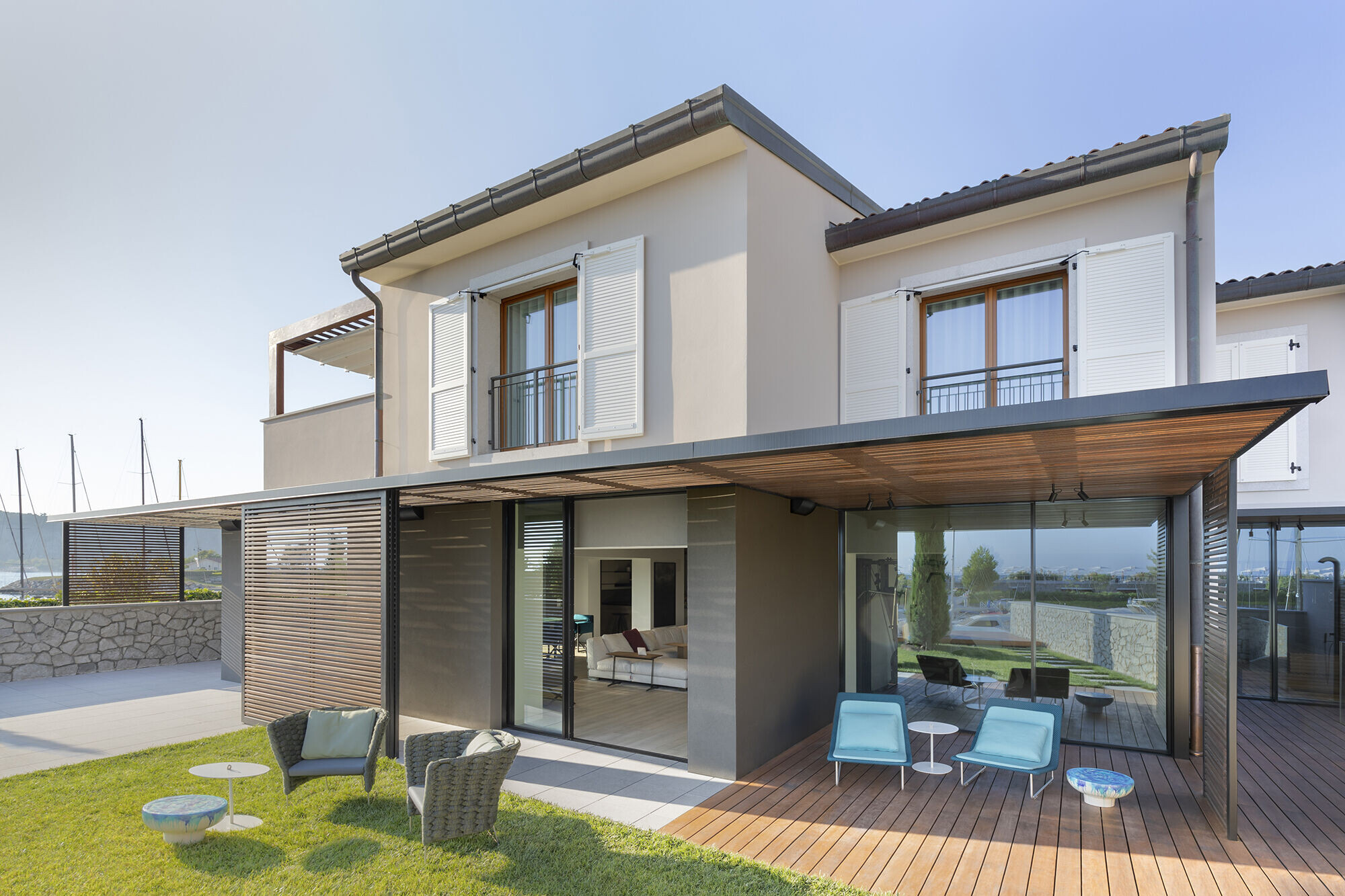
Exterior
The villa’s exterior is characterized by a composed duality: the architect’s work is particularly noticeable on the ground floor, giving it a modern and dynamic appearance, while, on the upper floor, the original appearance of the home was intentionally kept in harmony with the village. This duplicity is also emphasized by the different colors of the exterior plastering: white on the top floor and gray on the ground floor.
The garden — a seafront terrace — encircles the residence on three sides, configuring the space to create three different areas. The first one consists of an infinity pool which, almost like an artificial continuation of the seawater, fits the shape of the property’s border. A wooden surface acting as a sundeck appears to float between the water and the lawn.
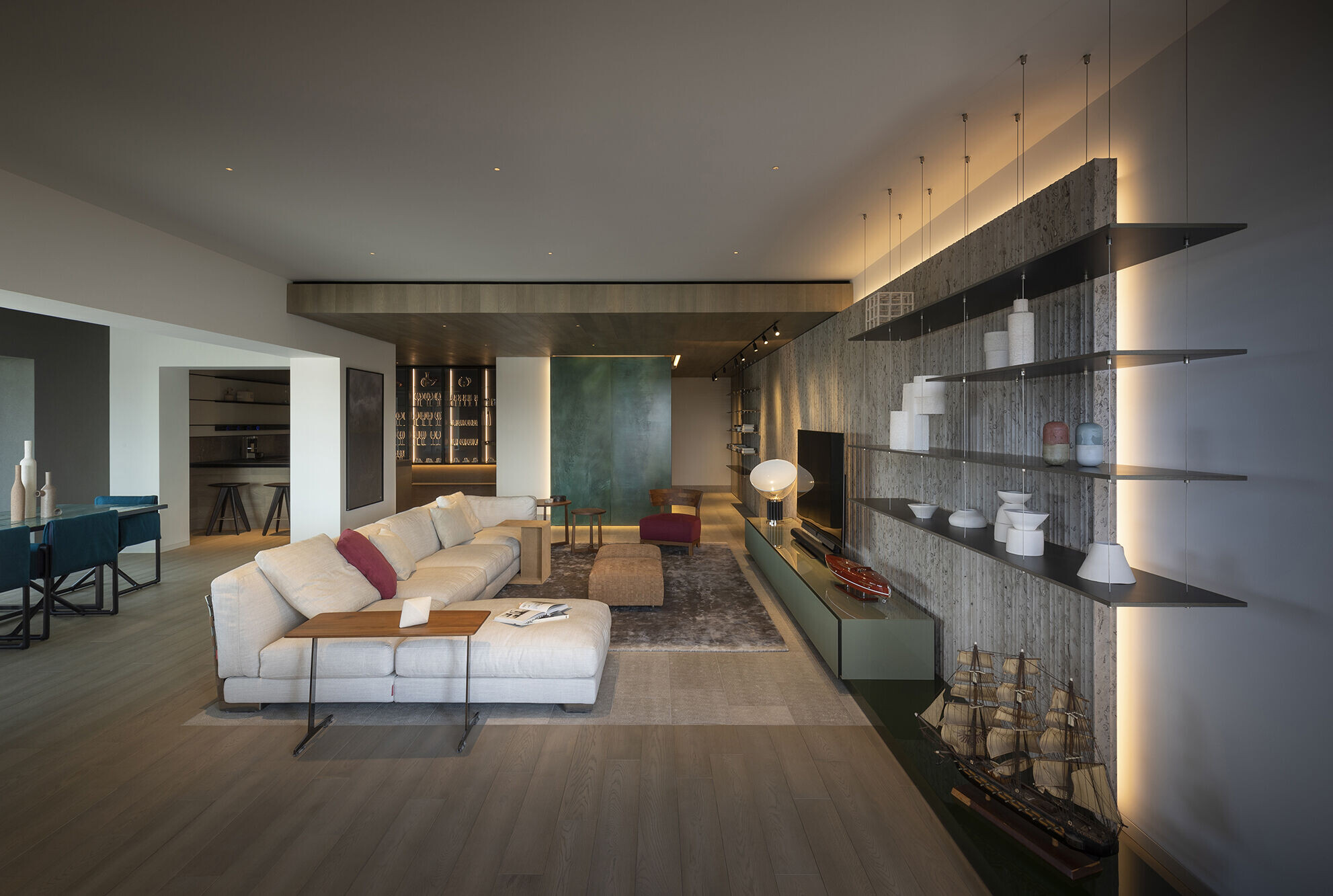
The second part is the outdoor dining area, where a round table resting against the perimeter wall to elude hard corners, faces towards the Duino Castle and to where, at dusk, the sun sinks into the sea.
The third area is a large pergola that surrounds the house, producing, with its filtering canopy of teak slats, a graceful interplay of light and shadows. It houses a monolithic outdoor stoneware kitchen by Modulnova.
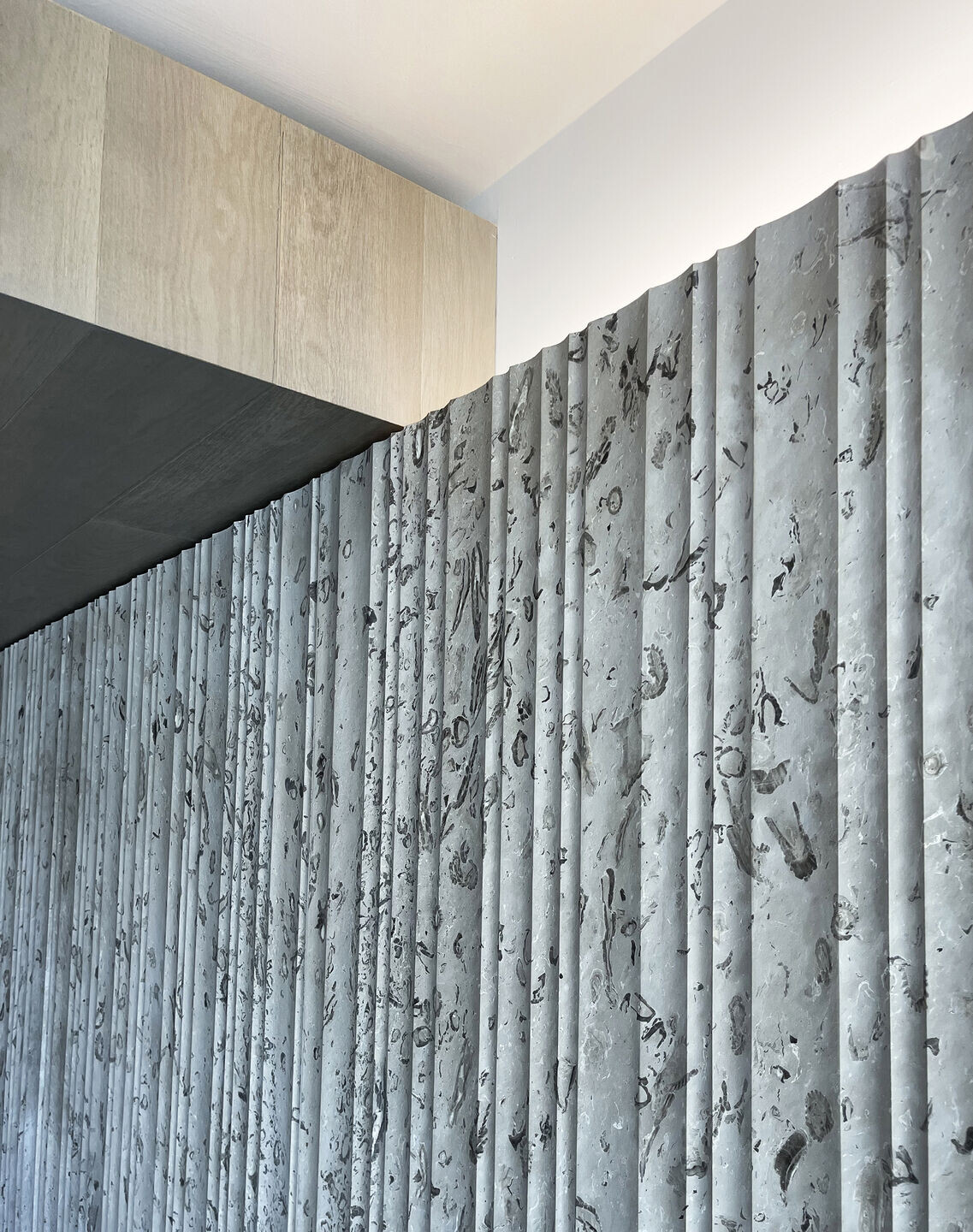
The home’s large windows are shielded by chic wooden sliding sun breakers that characterize the facade aesthetically and alternately obscure and disclose the view of the interiors from the sea and from the boats in the harbor. These help to weave the inside-outside dialogue that appears in all its glory when we move inside the villa. Indeed, the windows can disappear by sliding into the perimeter walls, creating a seamless space between the interior and exterior, between the private space, the sea, and the sky.
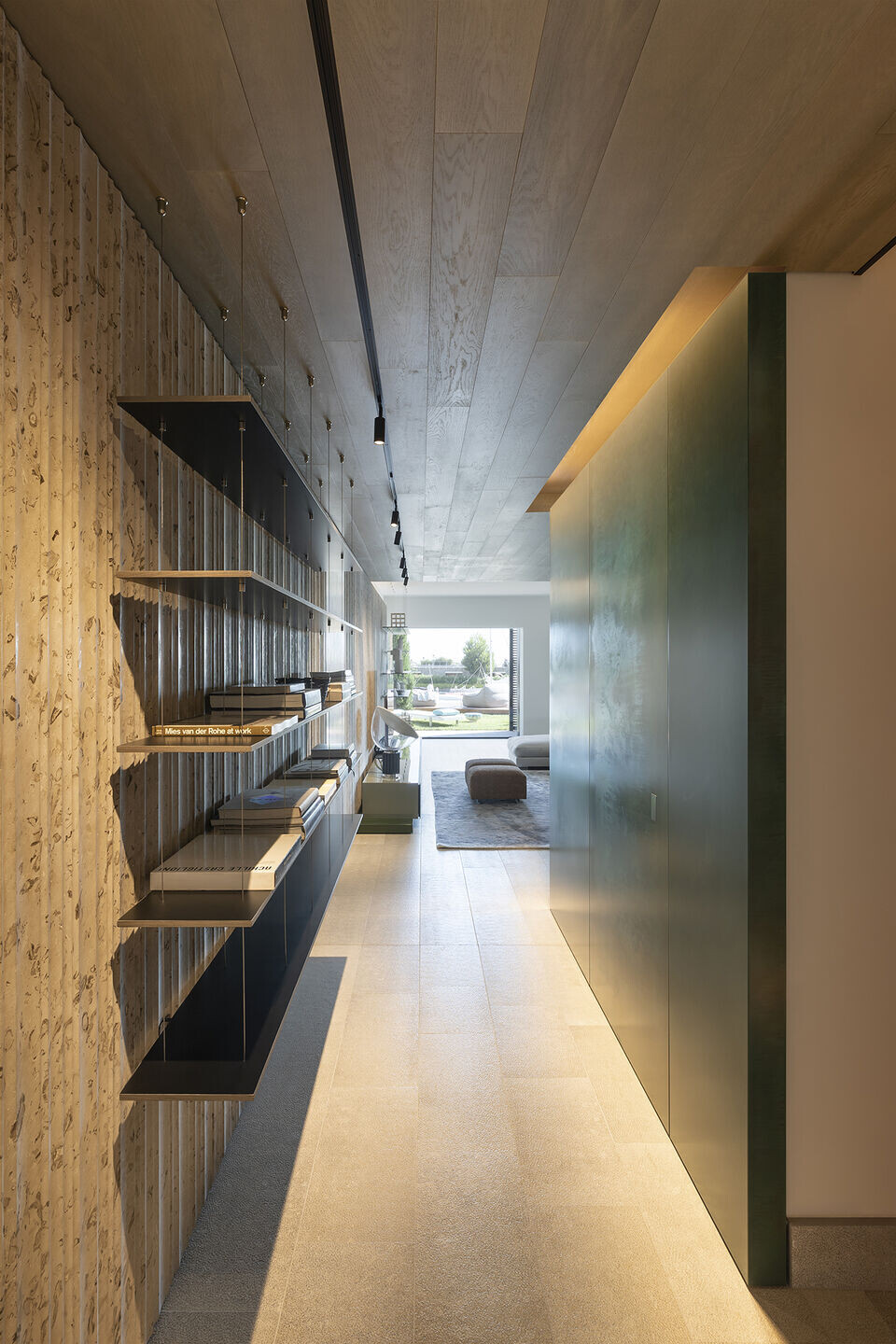
Ground Floor
From the dwelling’s entrance, three large tactile horizontal and vertical planes project the space outwards, visually connecting it with the living room, the garden, and the sea horizon. The bush-hammered Aurisina Granitello stone floor is the first of these planes, leading from the entrance into the living area.
The second plane — a wooden slat false ceiling — stretches as far as the kitchen and, on the other side, rests against a large textured wall. The latter is the third plane, which accompanies the full length of the living room. This wall is clad in Aurisina Lumachella stone, a rare fossil marble encapsulating a mixture of organic intrusions; its surface is crafted to create vertical stone ridges reminiscent of the typical coastal karst shores carved by the erosive action of the sea and wind. The warm hues of the wooden parquet floor, recaptured in the false ceiling, imbue the spaces with a cozy atmosphere.
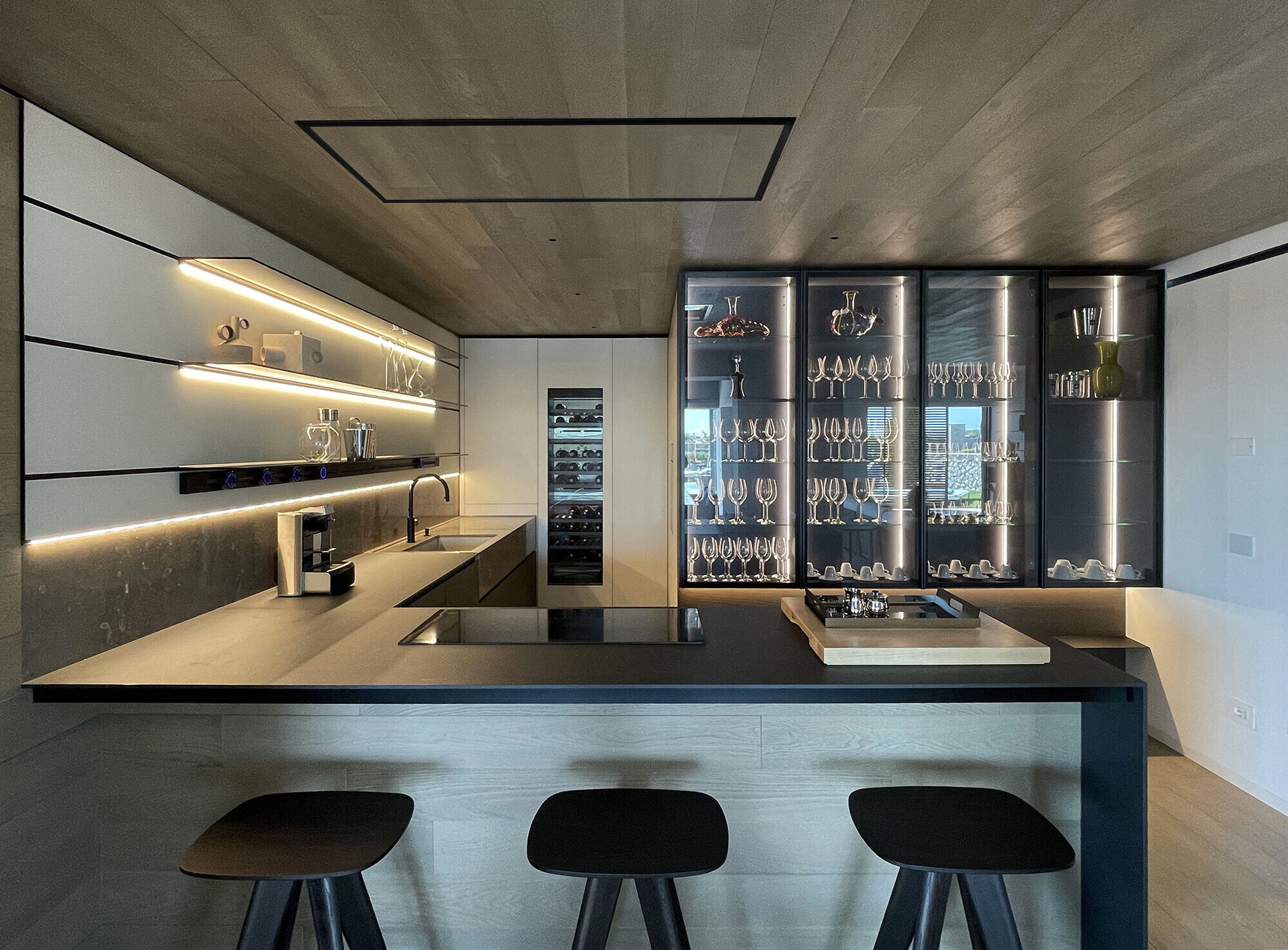
Behind the living area, characterized by the Flexform Cestone sofa, the dining room originates from what was once a porch and has now been incorporated into the interior project. This space, existing between the inside and outside and carrying with it the aesthetic features of one and the other, is served by an internal Valcucine kitchen and, when the large windows are open in summer, by the outdoor kitchen
There is, in this project, continual dialogue between the interior and exterior resulting from an in-depth study of colors and textures carried out by Studio Panzera. An example is an exclusive hack used as a solution for the elevator shaft. This is concealed by a De Castelli oxidized metal sheet, with colors merging from blue to green, picking up on the shades of the Trieste sea. The same colors we again find in the furniture of the living area and the adjoining dining room, where the lava and glass Sciara table and Portofino chairs by Paola Lenti are dressed in light blue, dark blue, and green, in the interests of achieving great chromatic harmony.
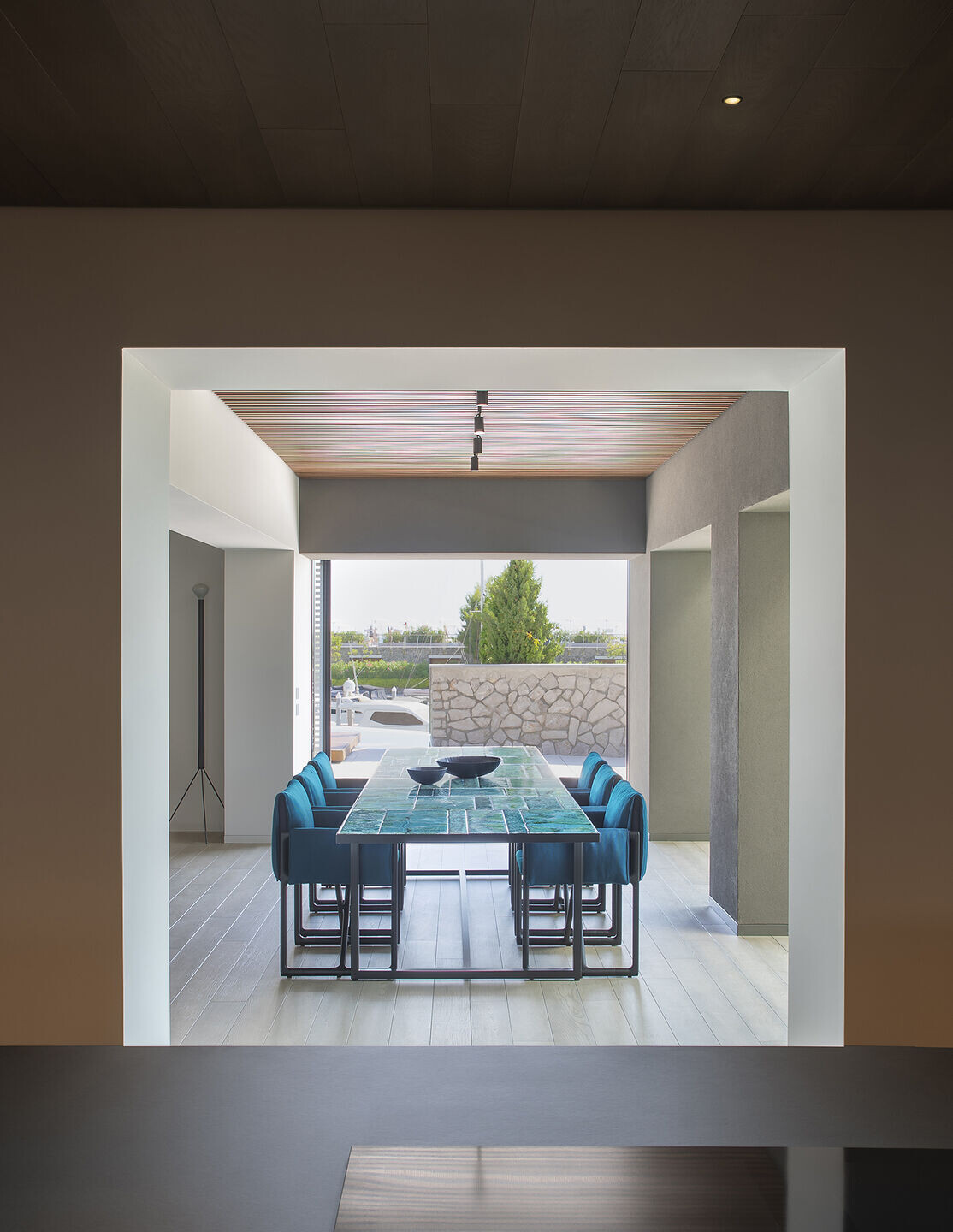
A wellness area completes the ground floor and is accessed through a door concealed in the Lumachella wall of the living room. Here, in addition to the gym, three spaces appear in succession: a sauna, steam room, and dressing room. Clad in timber and green Costa Smeralda marble, the sauna and steam room show off their textural elegance and proportions, in contrast with the dressing room areas, in which metal, concrete, and molded glass give a rawer aesthetic. A large glass door leads straight from the sauna to the garden and swimming pool.
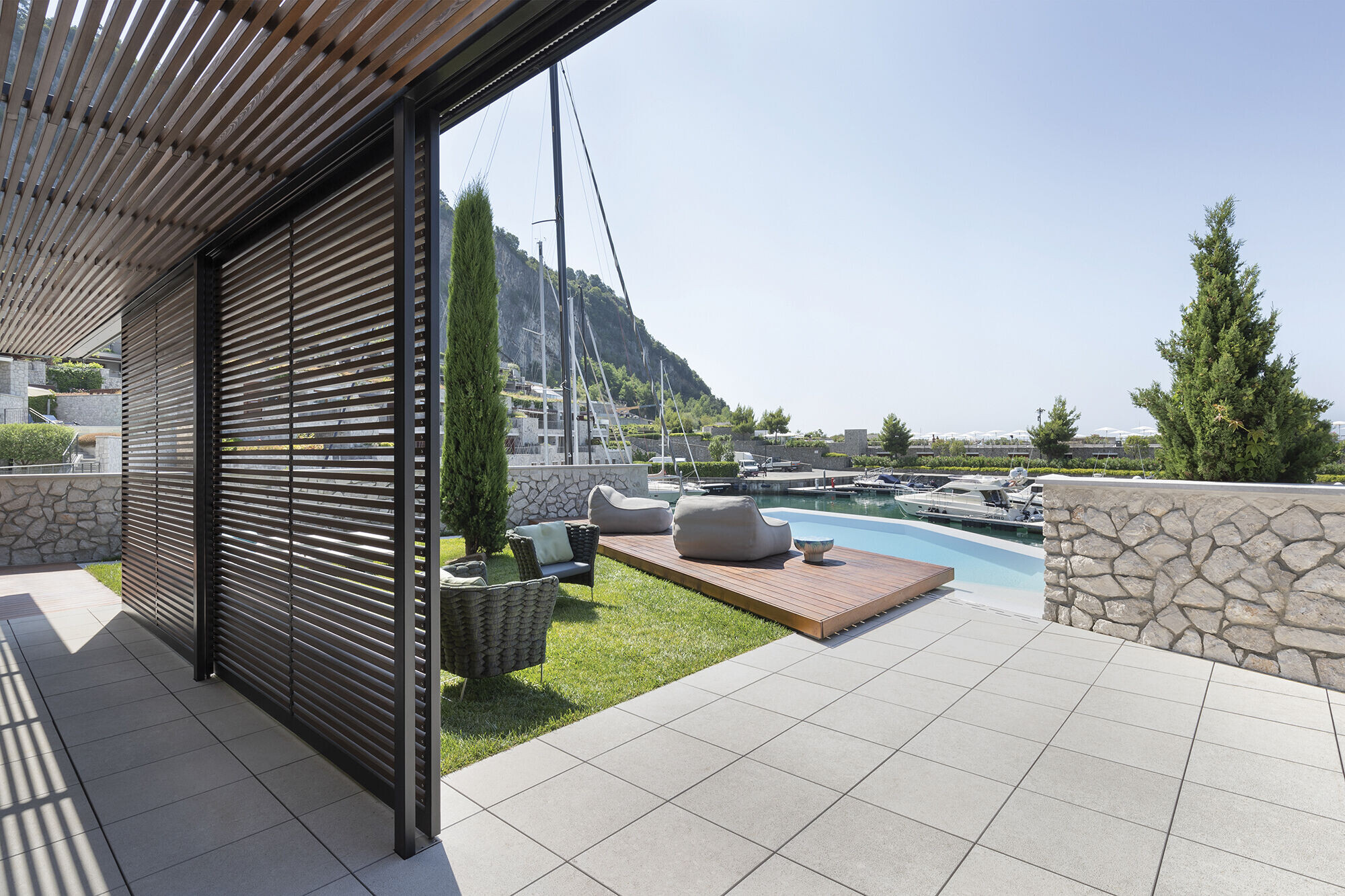
Top Floor
The top floor is reached via the lift from the living room. Alternatively, the stairs can be used; here, a blanket of copper-toned metallic mesh, vibrating in the grazing light, flanks the double height of the stairwell.
On the top floor, the hallway divides the guest rooms and their dedicated ensuites from the master bedroom. The latter has been conceived as a stylish independent suite, with the custom-designed furniture allocating various functions to the different spaces: a walk-in wardrobe, sleeping area, breakfast area, home office, and bathroom.
Here, again, the materials have been carefully selected, ranging from DeCastelli oxidized sheet metal, desaturated green and blue timbers, and caramel leather inlays to the green leather of the upholstered bed, OmniDecor decorated glass, and Aurisina stone. Copper-toned metallic mesh divides the home office area from the bed and acts as a light source. Indeed, a well-concealed LED grazing light makes its surface vibrate, turning it into a “jewel” of light and reflections. The double-height with a sloped wooden ceiling casts the space towards the sea view. The bedroom opens onto a large private terrace, providing an exclusive view of the headland and the Duino Castle.
Simple and elegant shades adorn the bathroom. For its design, the architect again used local materials, such as Aurisina stone, which covers the floor and blends perfectly with the furniture. The neutral grays are offset by the textured wood on the wall, bringing warmth to the space. The decorated glass comes from the Linee collection, designed by Egidio Panzera for OmniDecor.
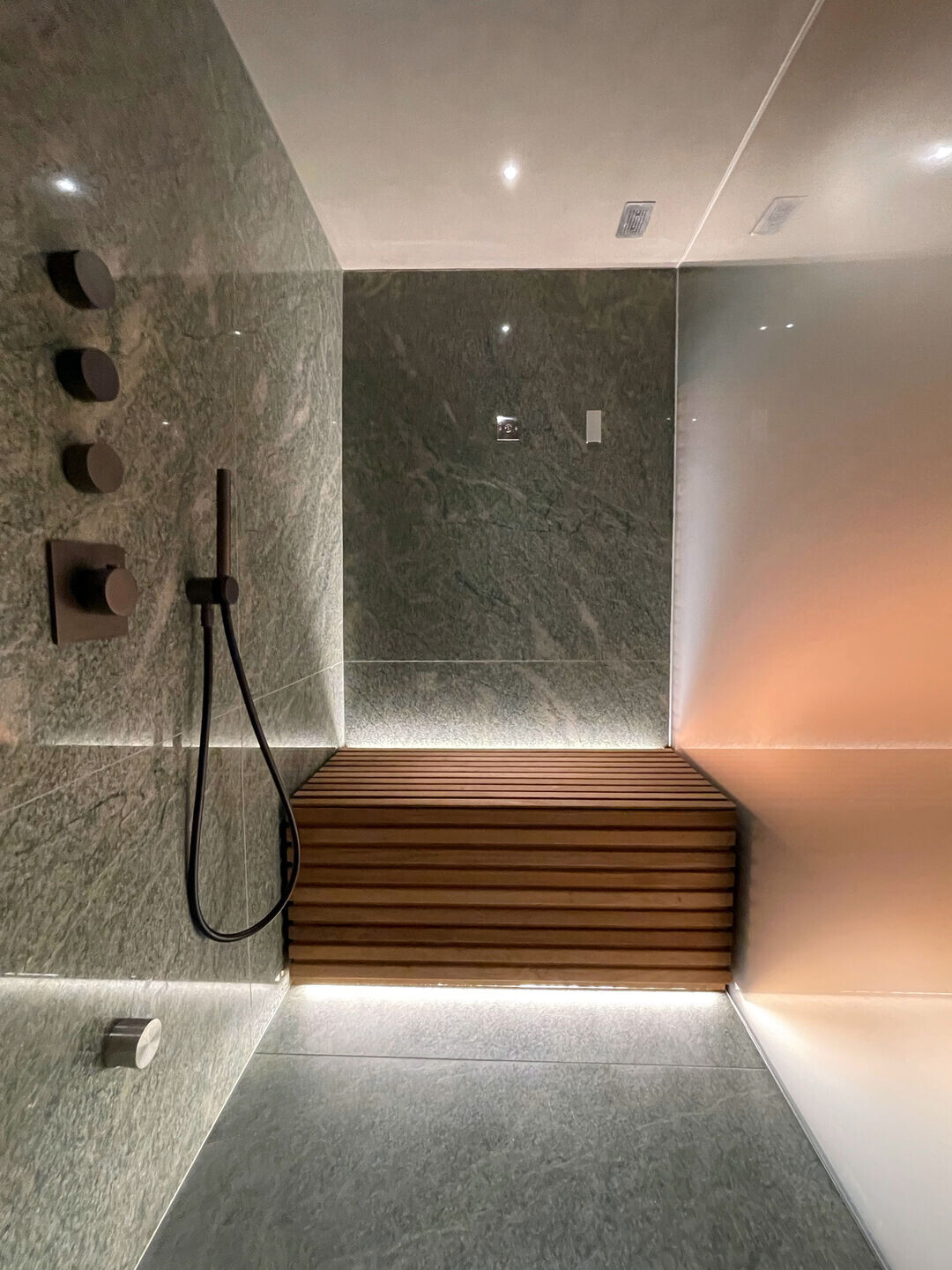
Basement
The basement, which has been specifically designed as a space for recreation and entertaining guests, provides direct access to the jetty. An extensive open space houses a custom-designed kitchen, a living area with large reconfigurable sofas, a large co-working table, and a home theater. This space leads off to two guest rooms and the bathrooms.
The mellow gray shades of the HD Surface concrete resin floor are broken by the color of the textured walls and by the large cork wall intended to hold notes, drawings, and mementos linked to this place, in the form of photos and polaroids.
Like the rest of the house, this storey takes advantage of a sophisticated home automation system, allowing all aspects to be managed remotely: security, temperature, sound and video systems, the opening and closing of entrances, lighting, sauna, steam room, and swimming pool.
A wine cellar is also located in the basement. It’s a semi-circular room dug out of the mountain rock. This little amphitheater is divided vertically into three parts. From bottom to top is a wooden bench, followed by rock, and, finally, the bottle display stands hanging from the ceiling.
Great emphasis and theatricality are bestowed by the lighting; a linear light brightens the stone surface and casts indirect backlighting on the bottles. An Occhio Light spotlight illuminates a circular impression in the ceiling, enabling, by reflection, this flattened dome to become the light fixture for the space.
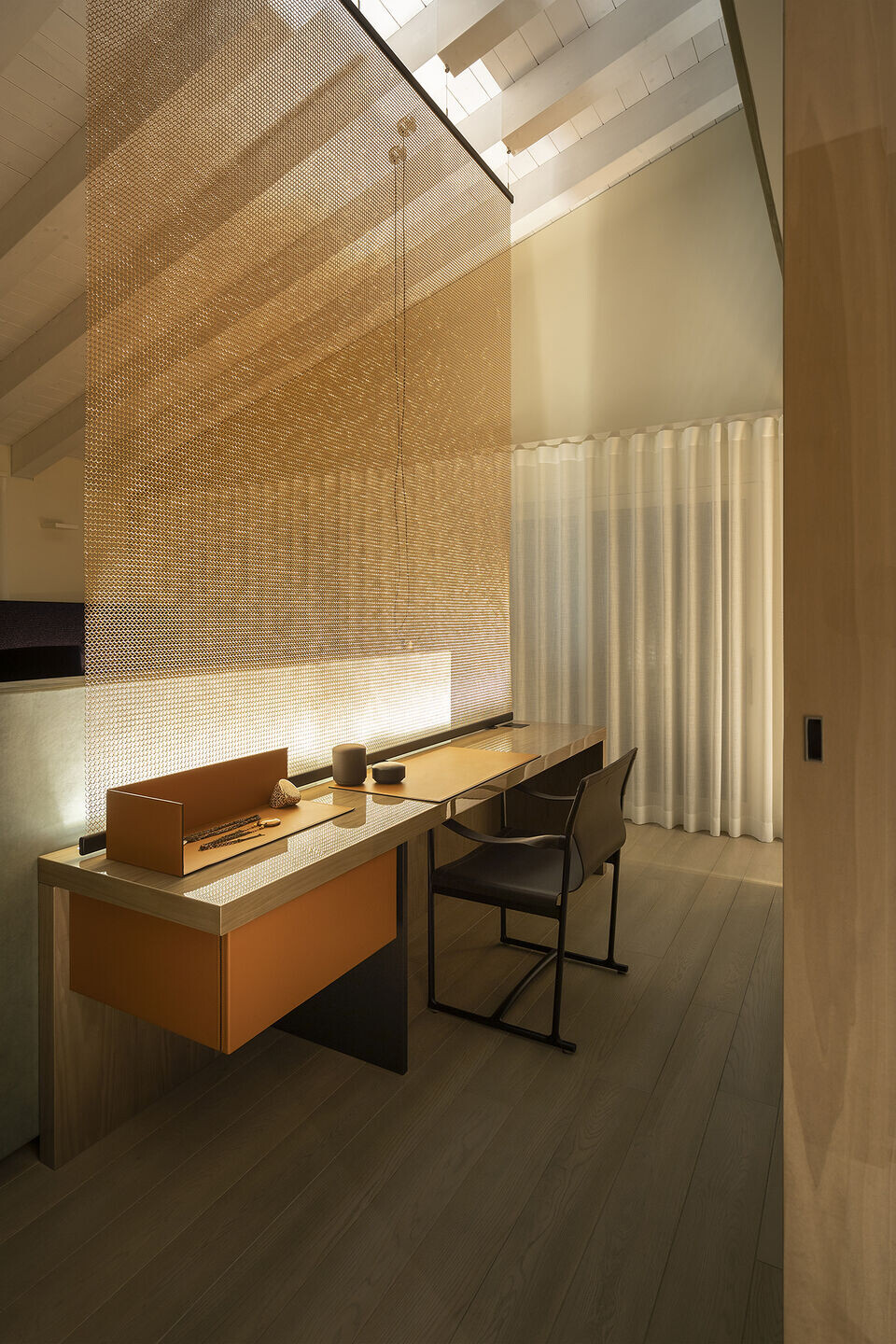
Team:
Design: Studio Egidio Panzera
Project manager: Architect Davide Teli
Construction company: C.A.L. Costruzioni
Systems: Bertazzon Impianti srl
Home automation: Tonon Franco
Doors and windows: SMP
Photographer: Beppe Brancato, Studio Egidio Panzera Architect
Styling: Elena Caponi Studio
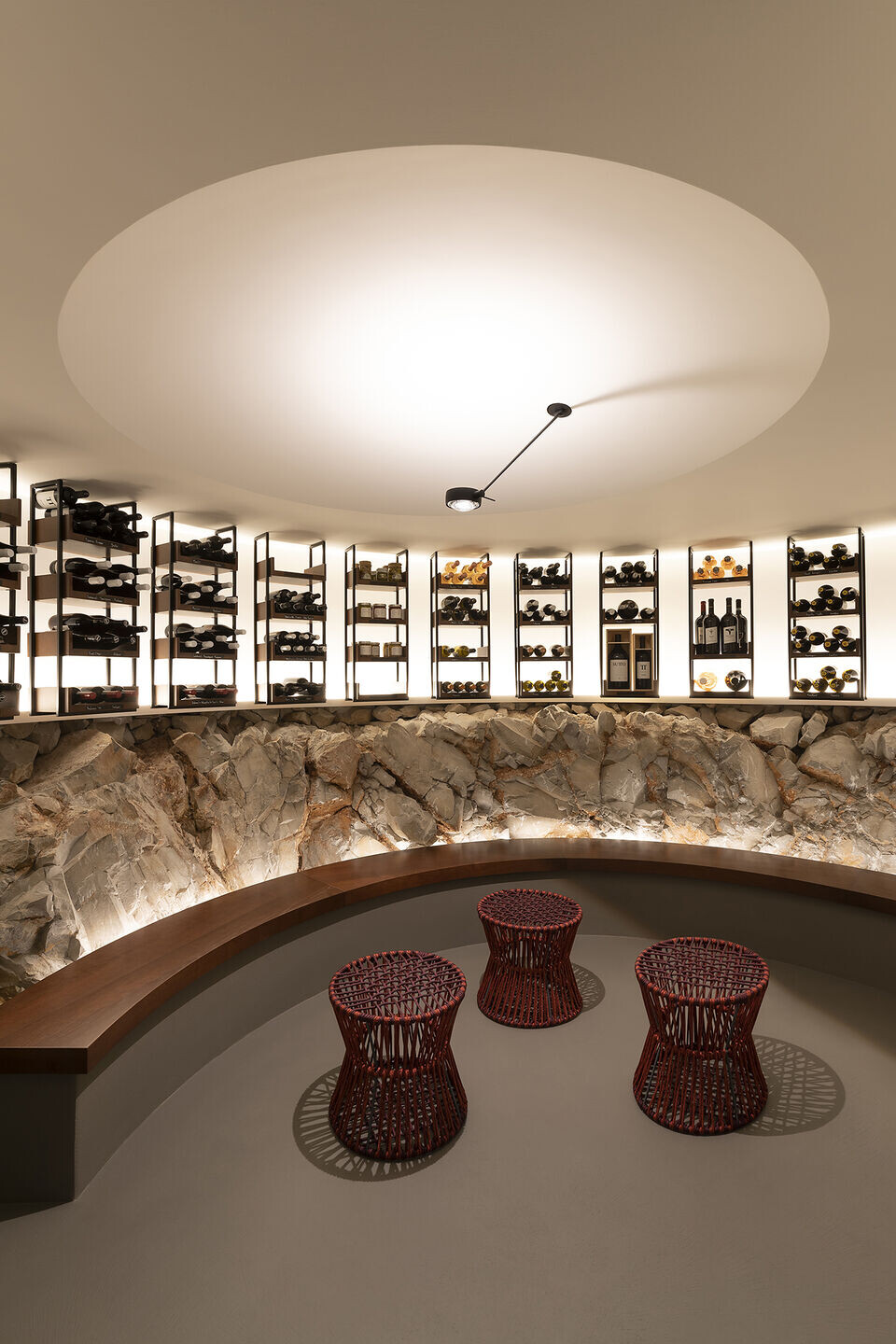
Materials used:
Marble: Tecnomarmi
Parquetry: Oldfloor Italy
Resining: HD Surface
Bathroom fixtures and fittings: CEA Design, Fantini, Flaminia, Antonio Lupi, Tubes
Custom furniture: MeCubo
Furniture: Valcucine, Modulnova, Flexform, Paola Lenti, TecnoGym, Saba, B&B, MDF Italia
Lights: DGA, Flos, Artemide, Davide Groppi, Occhio, Oluce, L&S
Glass: OmniDecor
Paintings: QBX Design



