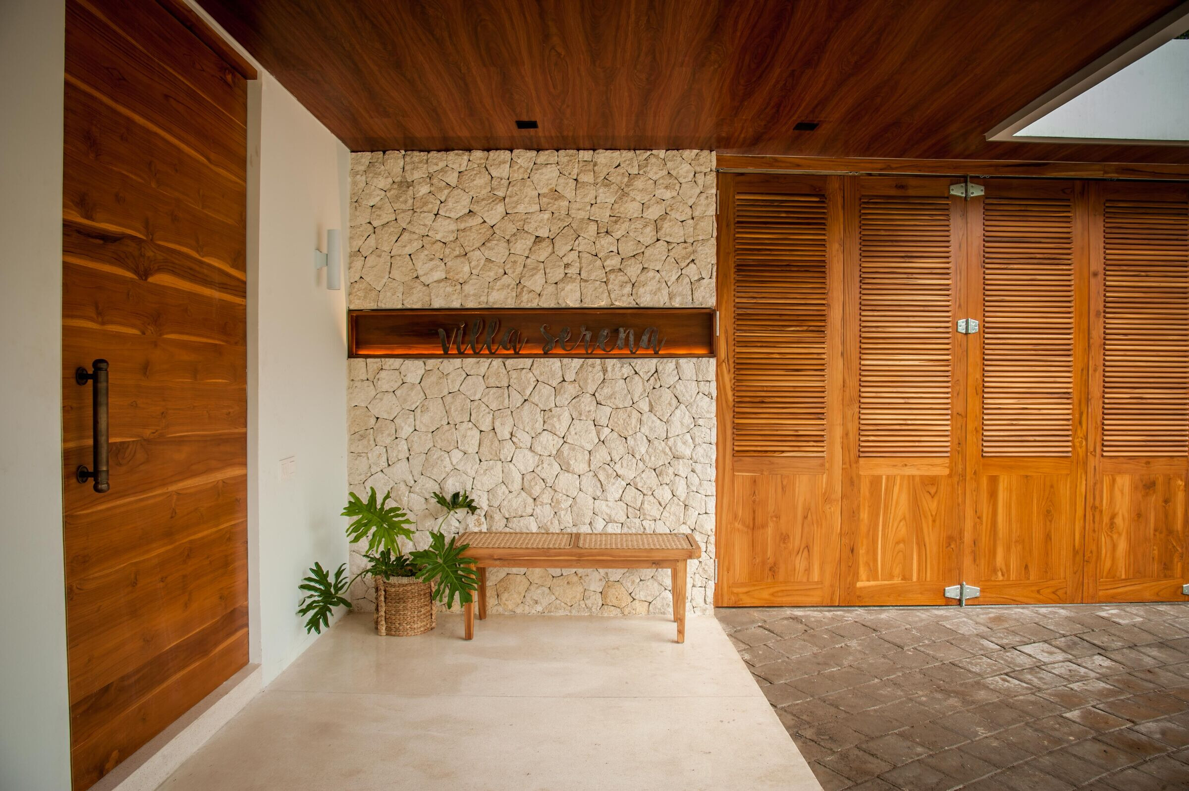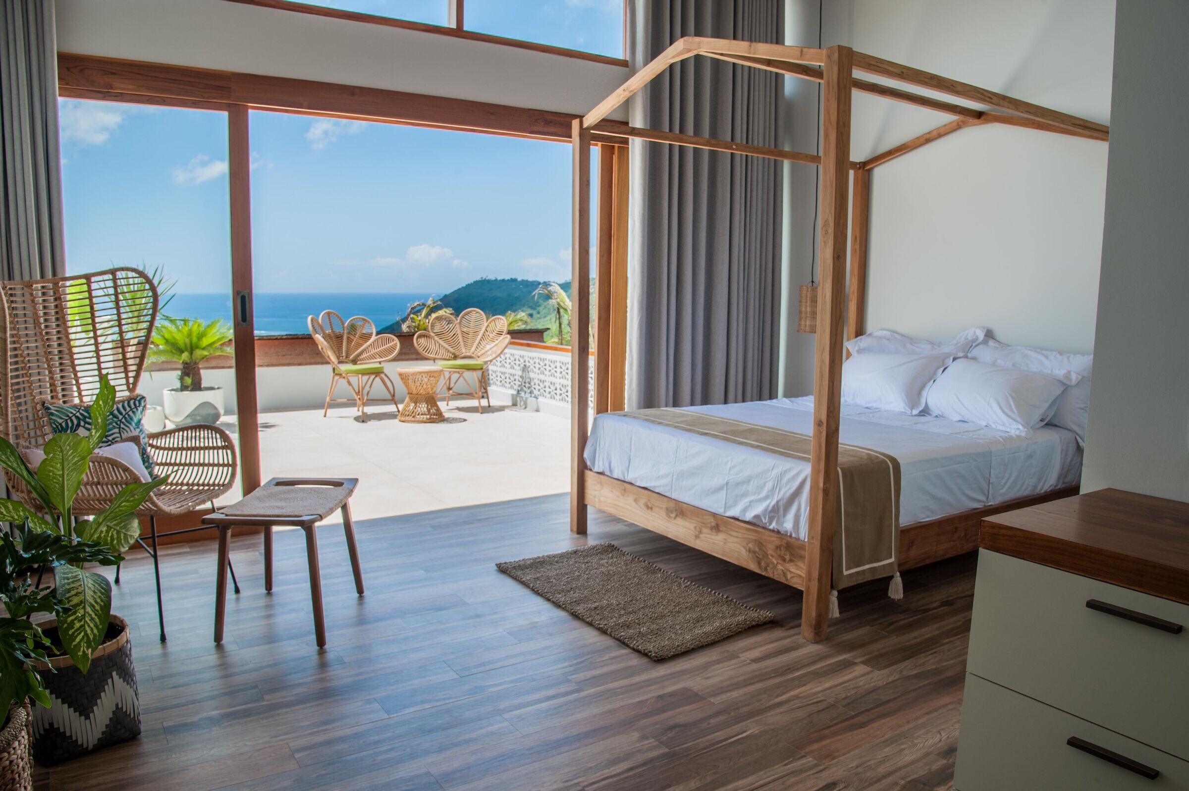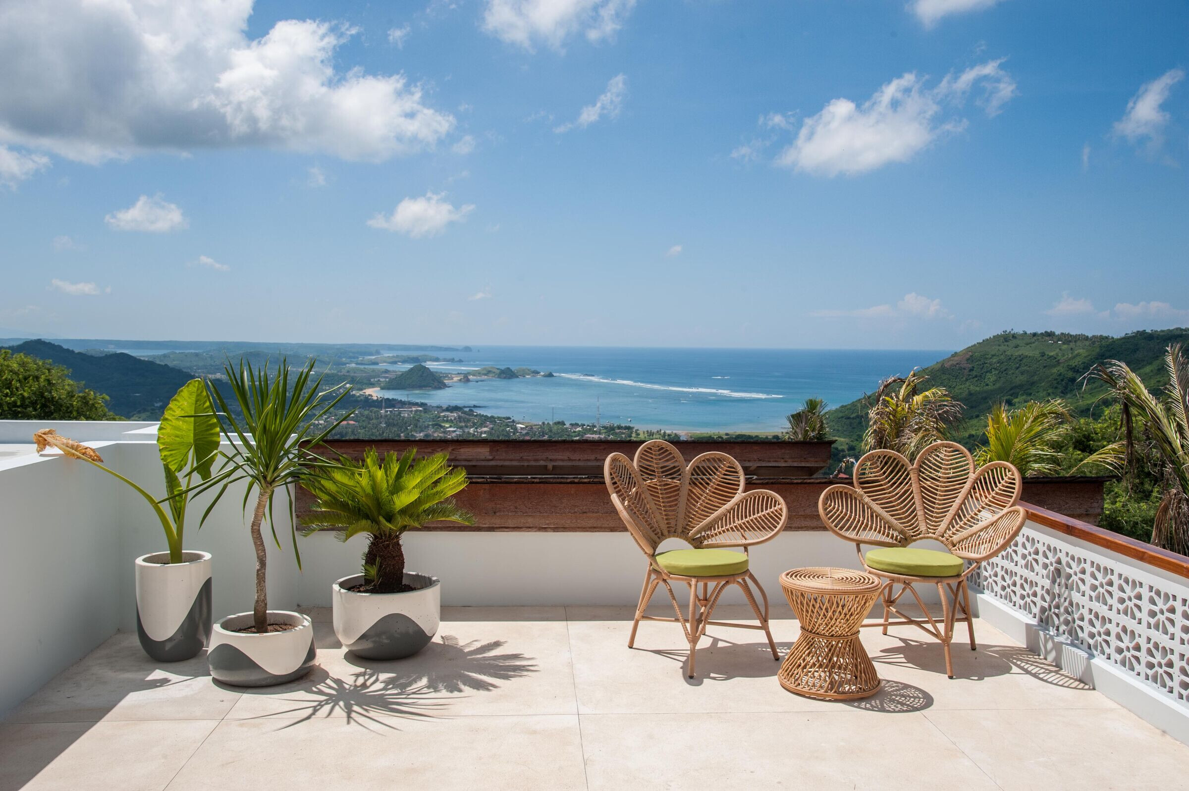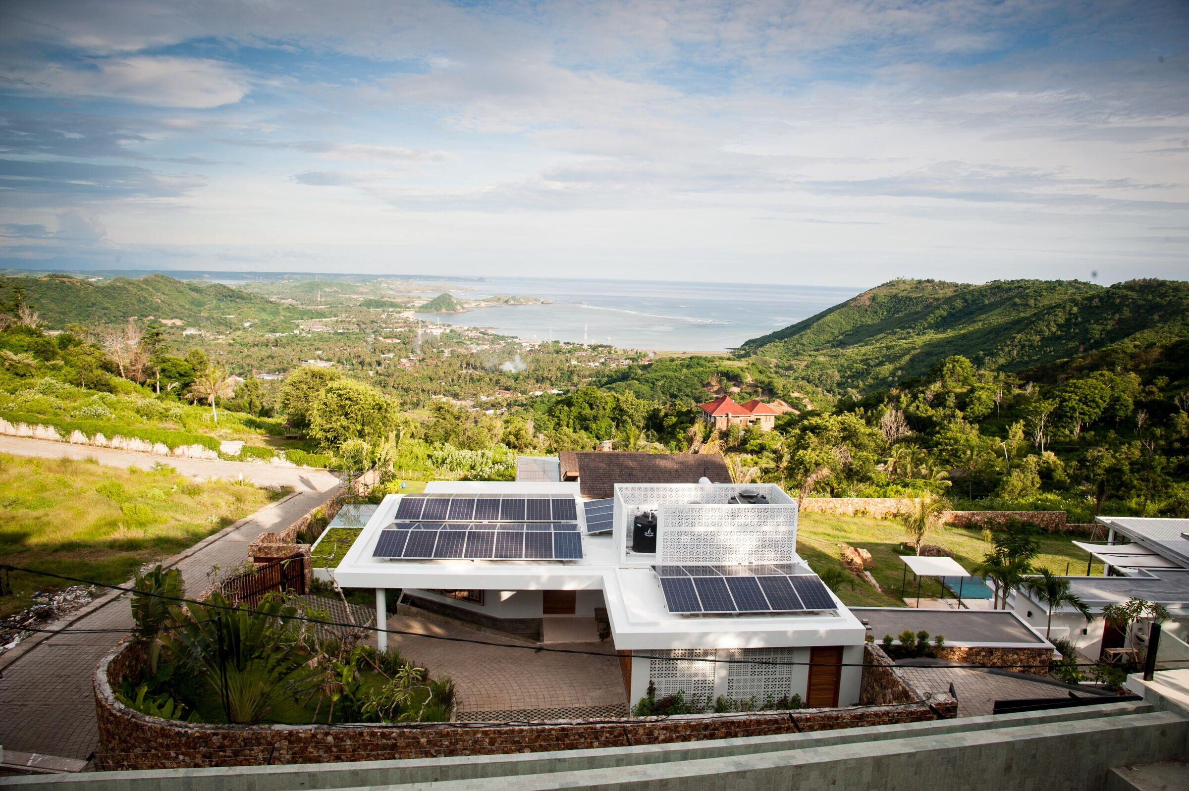The clients, a couple who’s dream is to have a self-sufficient home in a tropical paradise so they can spend their holidays and eventually retire, ask us to design a Net Zero Luxury Home in the hills of Prabu, near Kuta, South Lombok.
The site has an elongated sloped shape with an East-West predominant orientation and no water provision, which provides a challenge to the architect: The views are towards the South and the morning and evening sun bring intense heat loads.
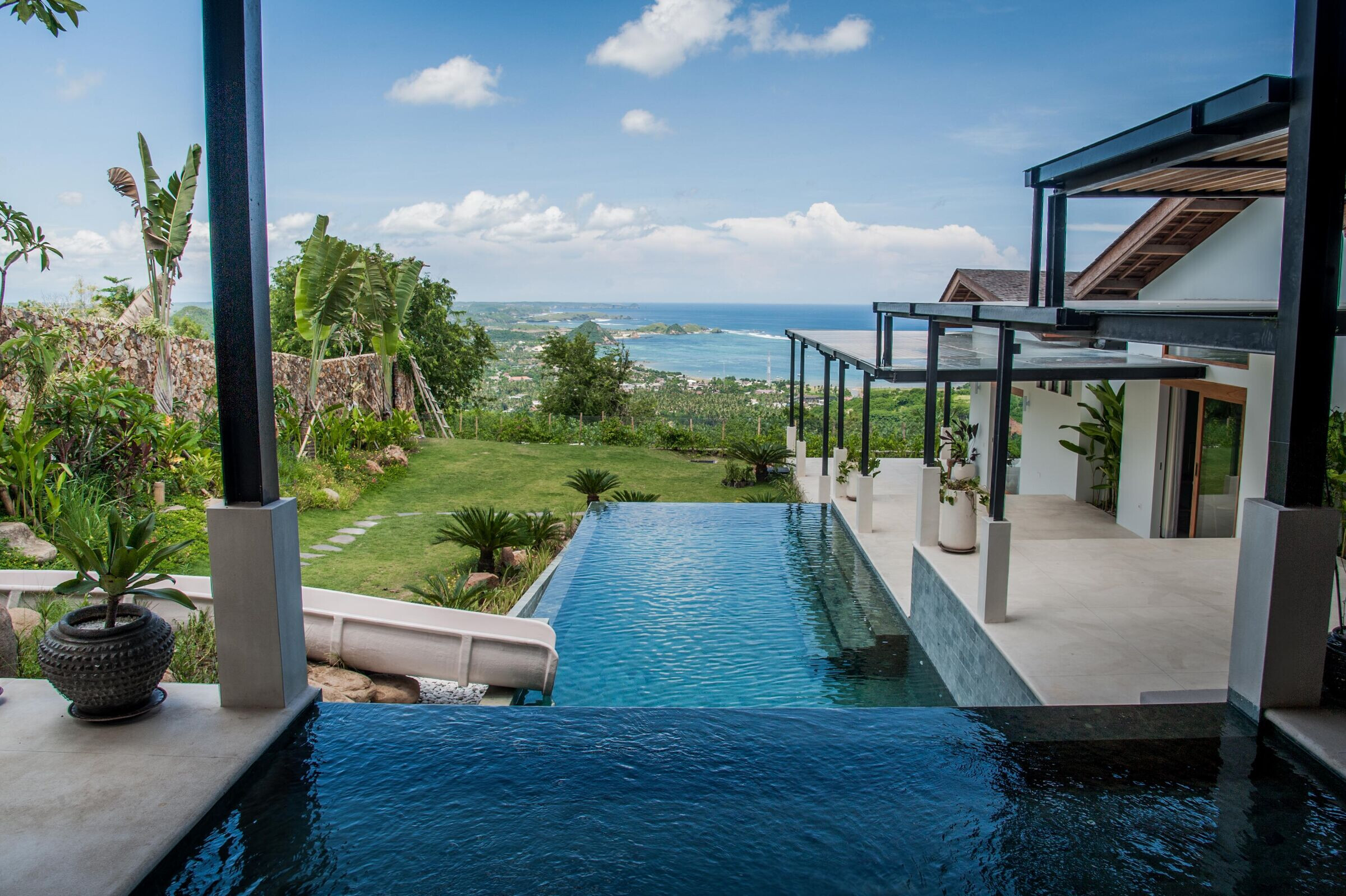
Given that the house must be self-sufficient the proposed layout of the house’s spaces is based on the passive design studies done by the architect:
• The living room, kitchen and the bedrooms are protected from direct sunrays.
• Every single space of the house is cross ventilated and there are strategic openings and air flow devices in every area.
• The pool is oriented towards the prevailing winds from the south which crosses the pool water and the vegetation of the gardens to penetrate the bedrooms and living areas cooling the constant breeze and refreshing the interior from the strong tropical heat.
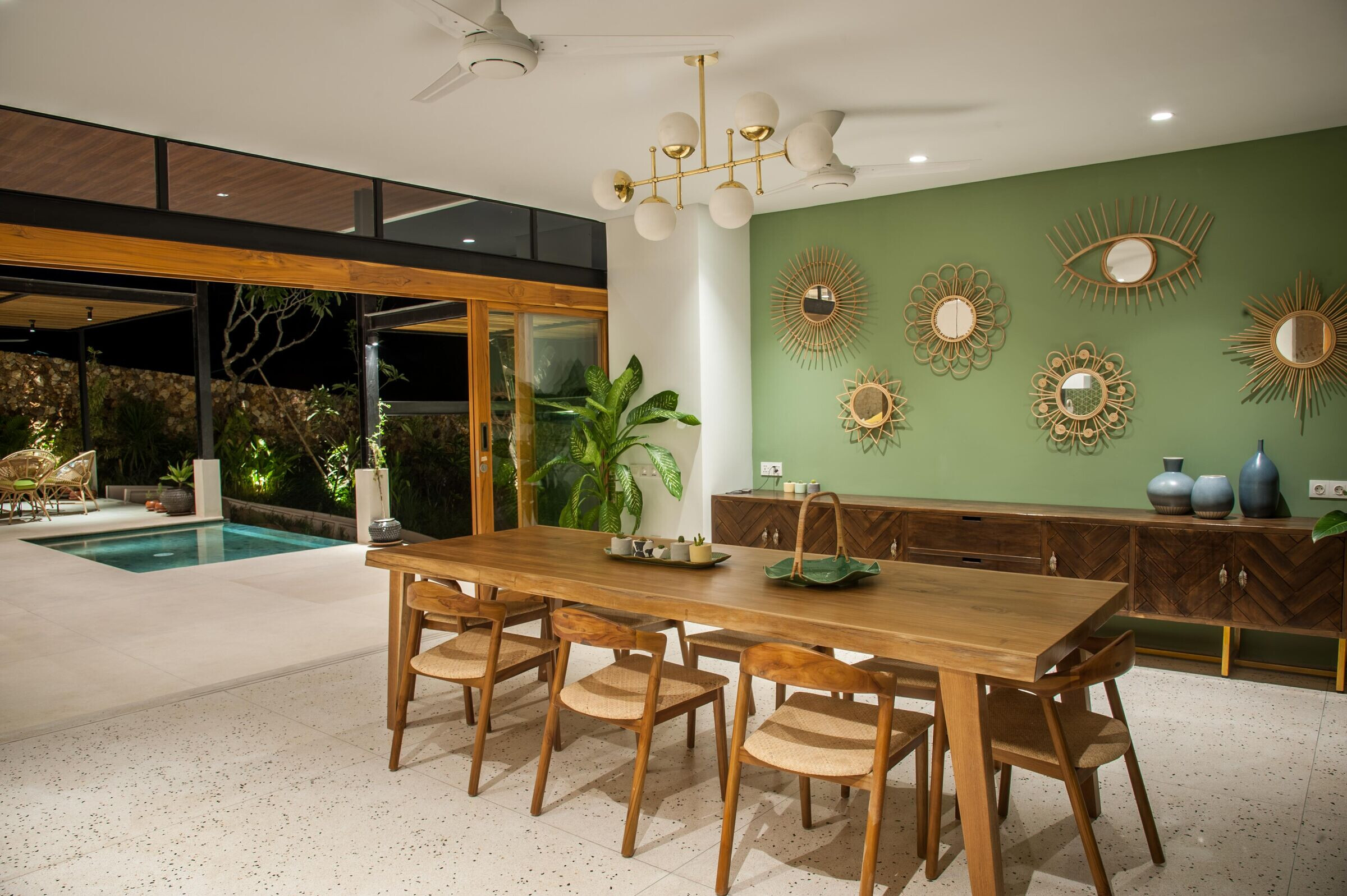
The house therefore keeps a similar temperature at all times, and the need for artificial cooling devices such as Air Con and even Ceiling Fans is minimal.
The water strategy of the house is based on 2 water loops: The Rain Water Tank Collection is 110m3 and is placed under the pool terrace and there are waste water gardens that treat the grey water from showers and sinks and pump it back up to be reused in toilets and irrigation.
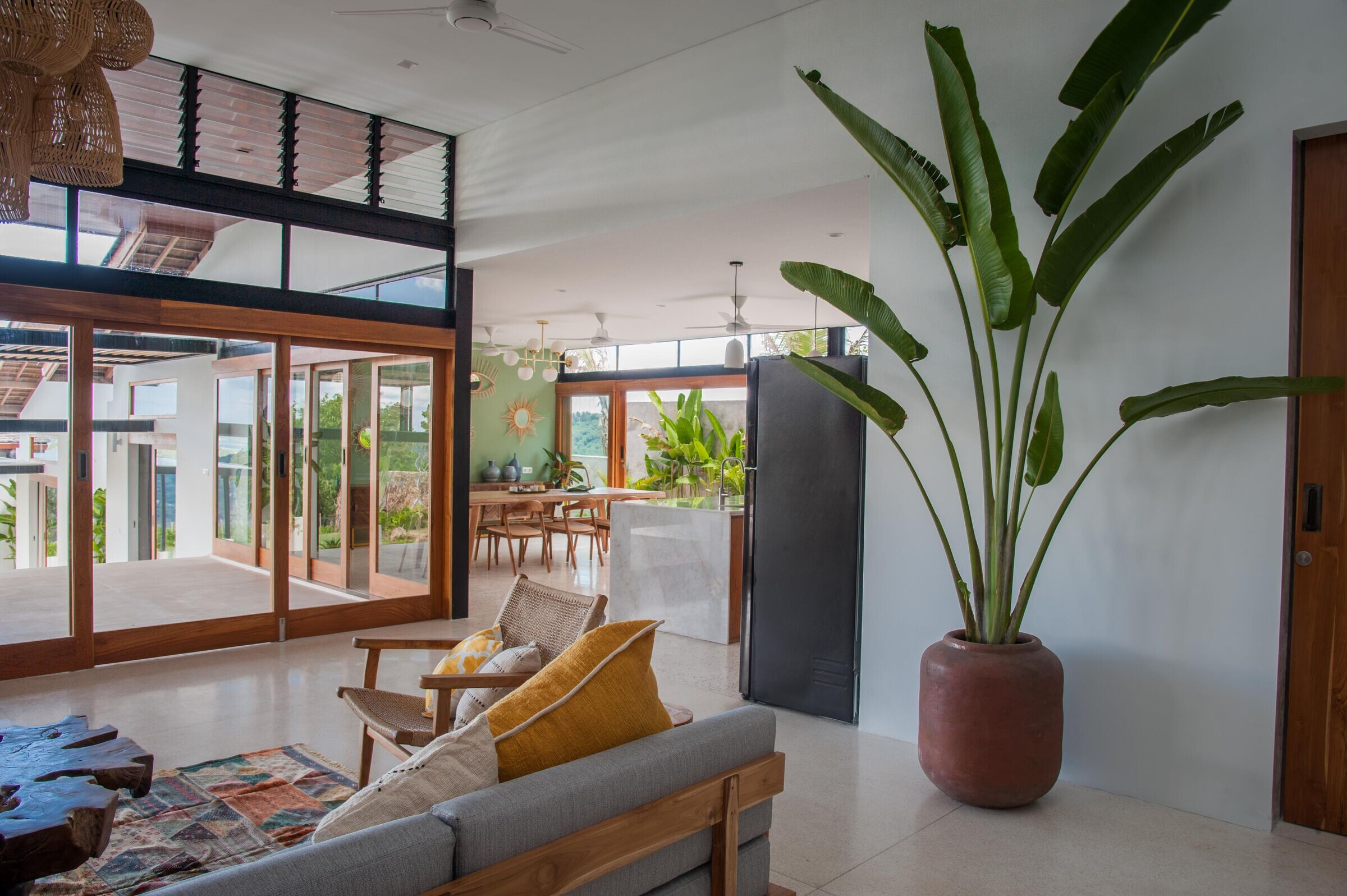
The house layout is in L shape, opening towards the long 2 level pool, the garden and the amazing Kuta bay views.
The program of the house includes four master bedrooms, once upstairs with its own private terrace facing the magnificent views and three downstairs by the pool with their own dedicated outdoor pool terrace and sunbed. One spacious double storey living room with front views, connected to the large outdoor terrace, the TV Room, the bar area, Kitchen and Dining Room. The service access and maids room is strategically separated from the house through a back patio that allows for cross ventilation of the living space and is connected to the house through the pantry and laundry room.
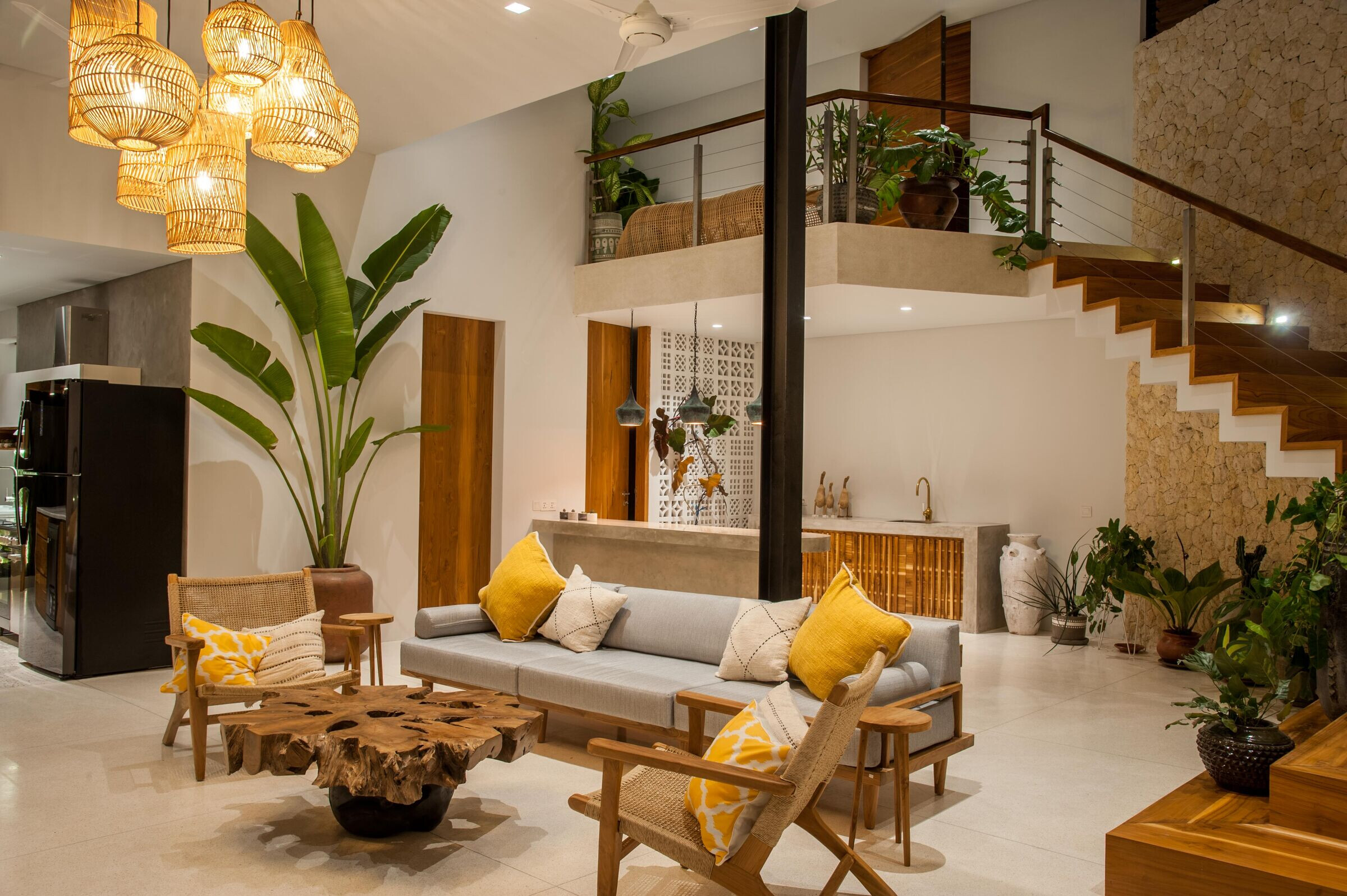
The pool with double level has a jacuzzi style upper plunge pool undercover and is connected through a soft infinity waterfall to the lower pool level where swimmers can enjoy. The difference is height is used as an strategy to add a boulder landscaped hill and a pool slide so fun for the kids but also for the adults.
The access to the house comes from the top floor, through a beautiful entry tropical garden and a fish pond, embracing the arrival and allowing for the wow effect experience as you enter the house. The iconic teak wood floating stairs that go down next to a stone cladded texture wall through the double storey living room facing the breeze and the views make the access experience unforgettable.
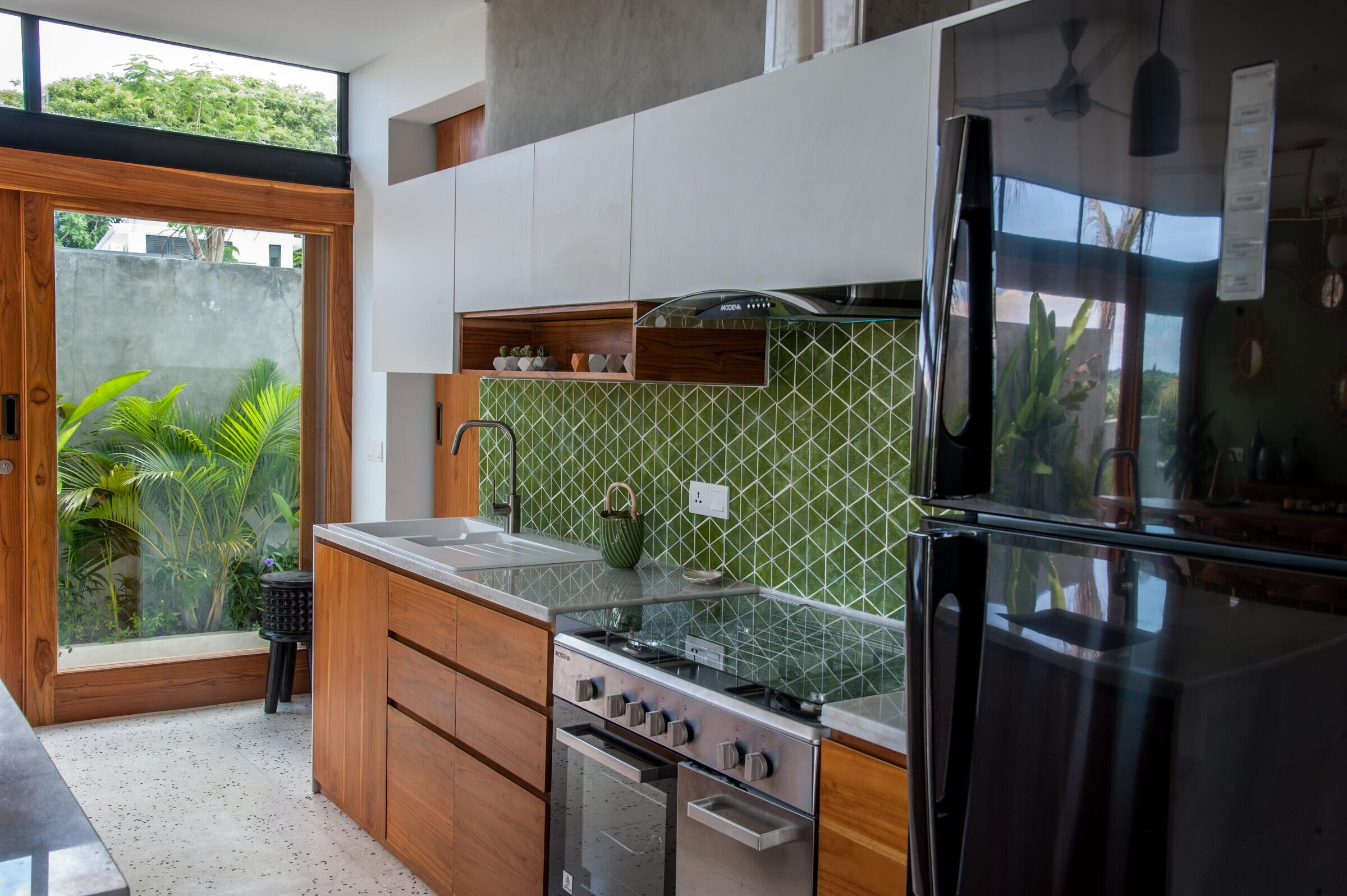
The general aesthetical mood and the interior design was based on a natural color pallet where we combined sustainable planted teak wood carpentry and finishes with local natural stone and light terrazzo flooring together with calming green tones and lots of tropical planting.
With a 14,5kwp Solar System and a 115m3 tank of Rain Water Collection, Villa Serena is the first villa in Lombok that sells Carbon Free power to the National Grid.
The result is a wonderful luxury but cozy and comfortable villa that has zero impact to global greenhouse effect and has become a milestone for Lombok’s architectural history.
