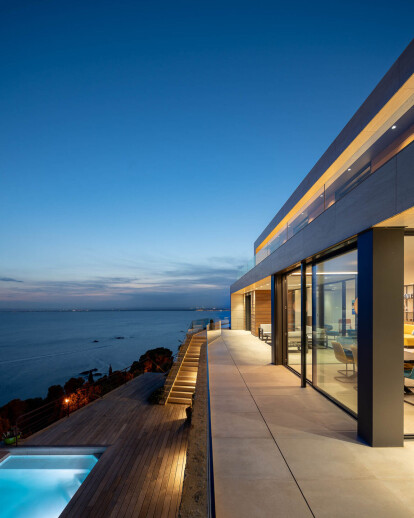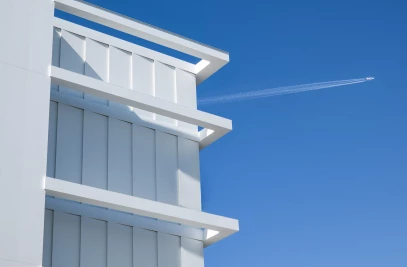It is an isolated single-family house with two floors, with an outdoor pool, oriented to the south and full view of the Bay of Roses.
To try to adapt to the topography as much as possible, the upper floor, where the main access to the house takes place, is developed on two levels: a ramp with a reasonable slope leads to the parking for two vehicles, which communicates with an elevator and staircase to the second level where there is pedestrian access and four bedrooms with their own bathroom. All of them face the sea and have access to the balcony that goes from end to end of the main façade. The parking deck also works as an outdoor car park.
The lower floor is for the day area, with a living room, dining room and kitchen, as well as the master suite and two courtesy toilets (one inside and one outside). At this level, there are two covered outdoor areas: one for a dining room with an office and barbecue, and the other for living.
The pool is located on a 2m lower terrace, and from there you can access the successive ones that make up the garden until you reach the lower street that limits the plot.
The entire structure of the house in contact with the ground is made of concrete, and the rest (bearing walls, slabs and interior divisions) are made of wood. Together with the isolation and the underfloor heating system, the feeling of comfort inside the house is, accompanied by the spectacular view from any point, unbeatable.








































