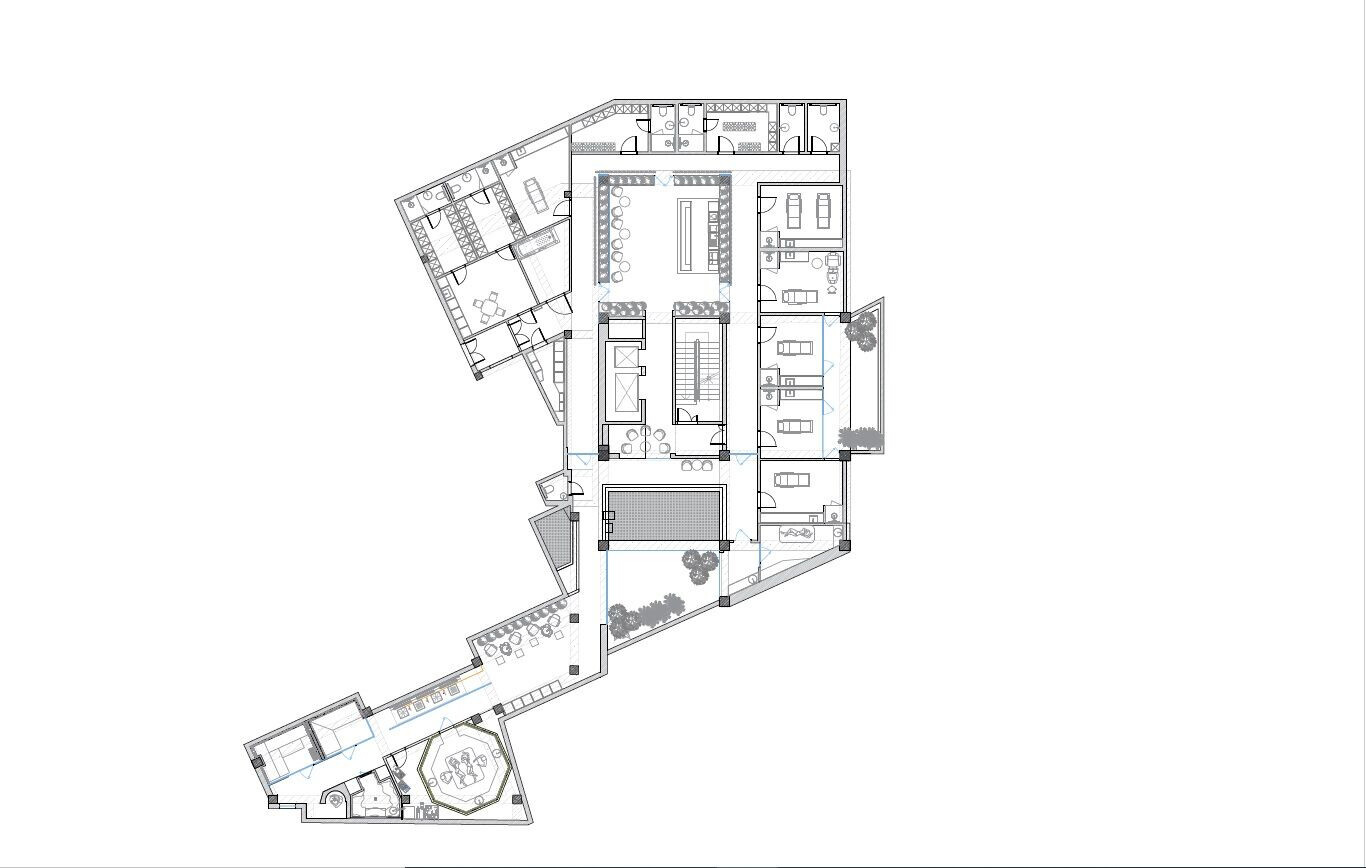VIVI SPA is a true oasis of relaxation. All elements have been selected to meet the standards, but at the same time have a sensory and emotional impact on visitors. This interior design project was an ambitious aesthetic challenge for us. We deviated from the stereotypical warm pastel colours and focused on intimacy.
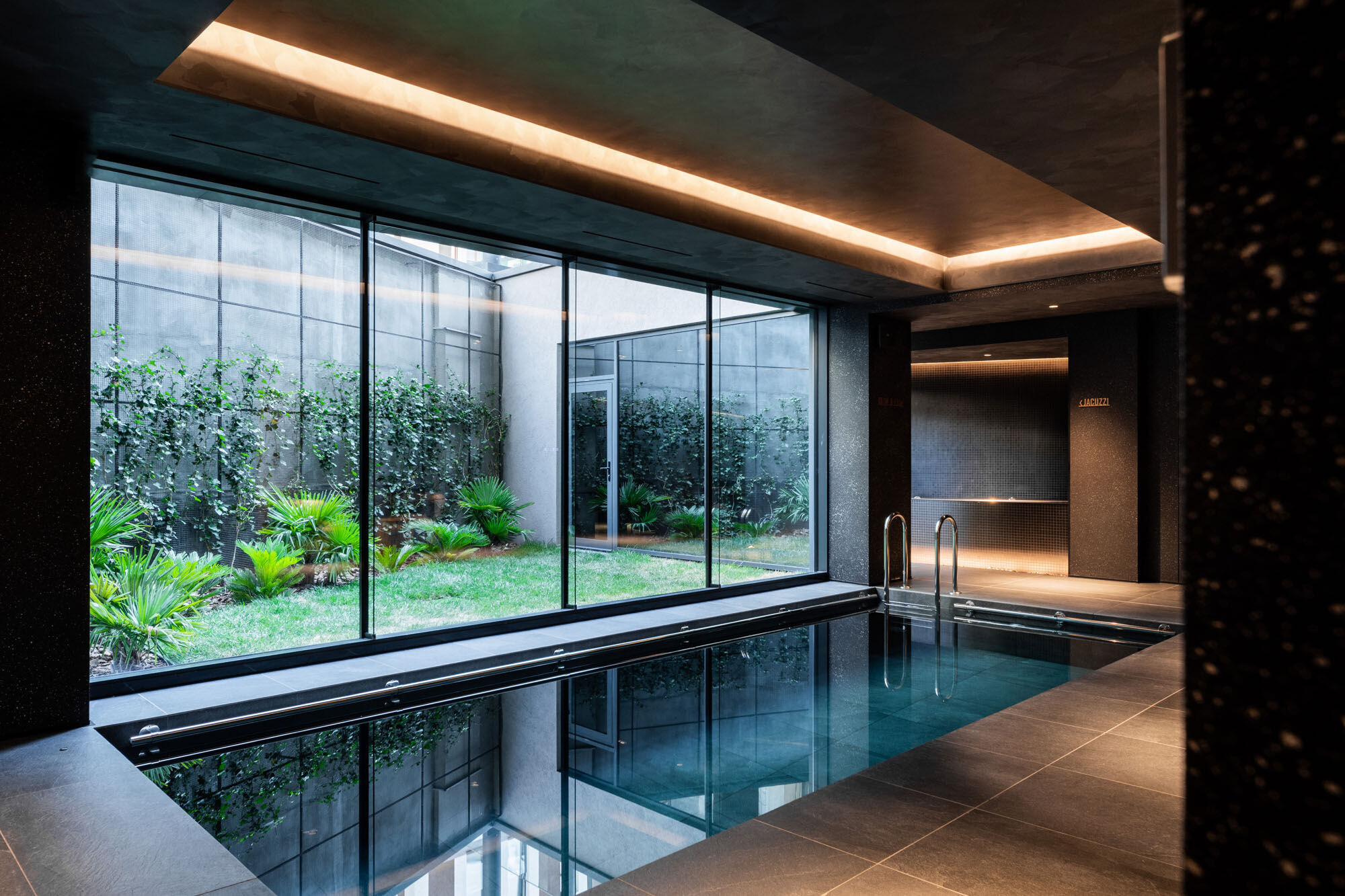
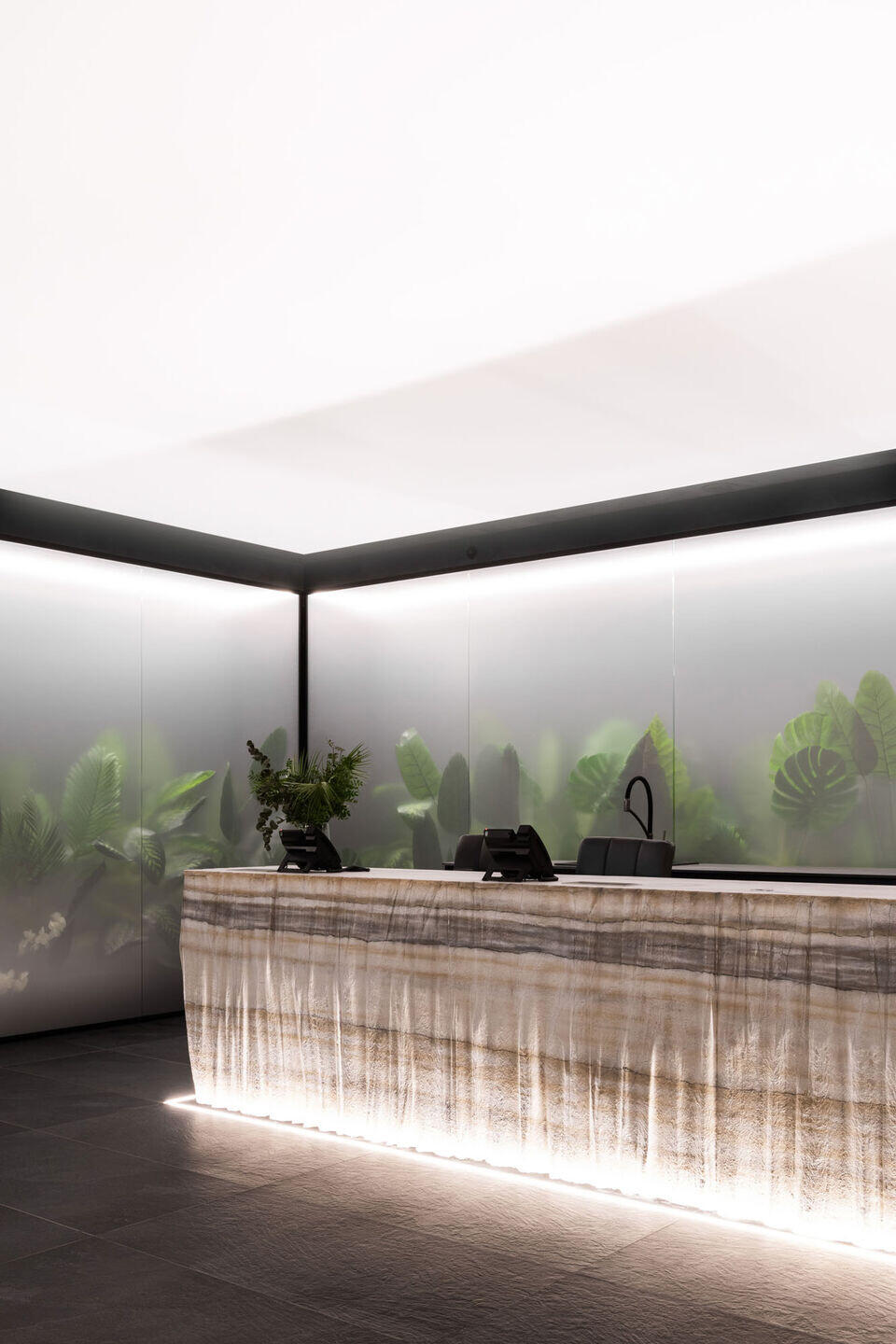
Located in the basement of the TORO CENTER complex, the premise has limited access to natural light flow. We have turned this factor into a venue advantage. The finish of the walls in the hallways took on the appearance of a starry sky, bringing you into a special atmosphere. The Filomuro doors and discreet lighting scenarios create the impression of a confident space. However, in the reception area, we compensated for the lack of natural light with a chequered ceiling where the lighting mimics the warmth and intensity of daylight.
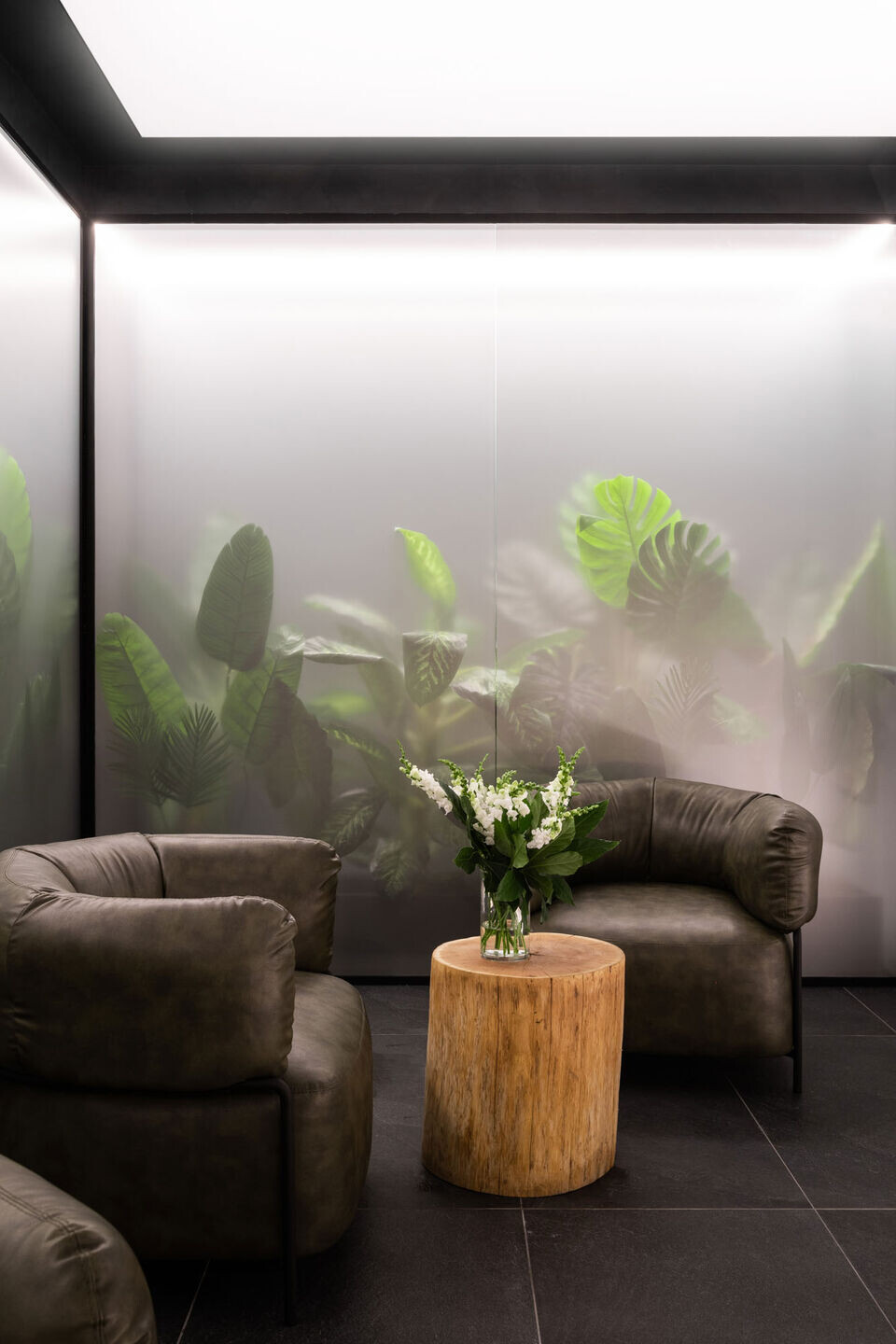

Starting from here, the star of the premises – naturalness – is introduced into the interior. The entire area is isolated on the perimeter from the premises directing the flow of visitors through lushly vegetated terraces. Also, here we have wooden furniture with leather upholstery. The central element is the reception which imitates rock and gives a touch of power to the premises. The bas-relief in the elevator area is another accent element illustrating the nature motif.
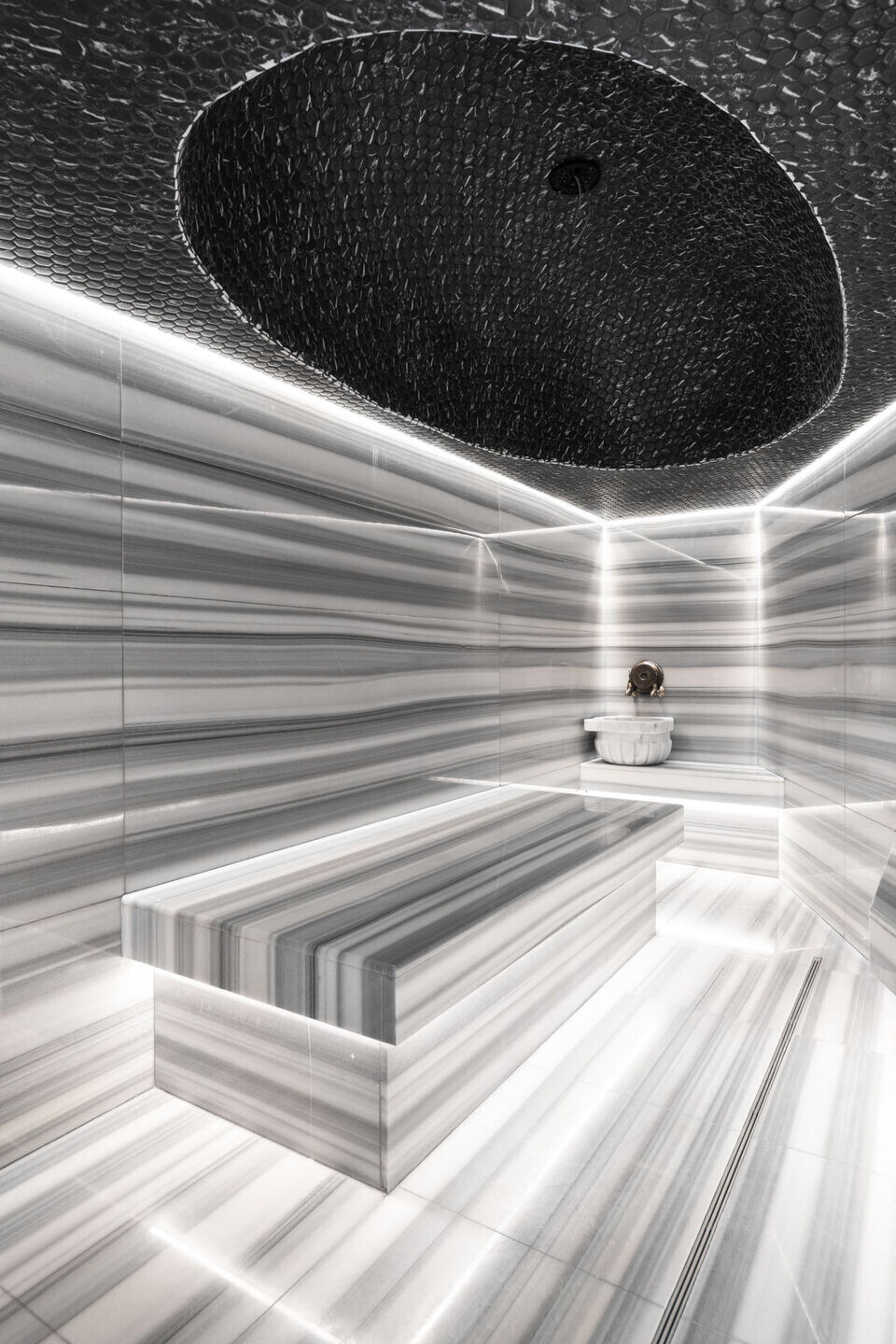
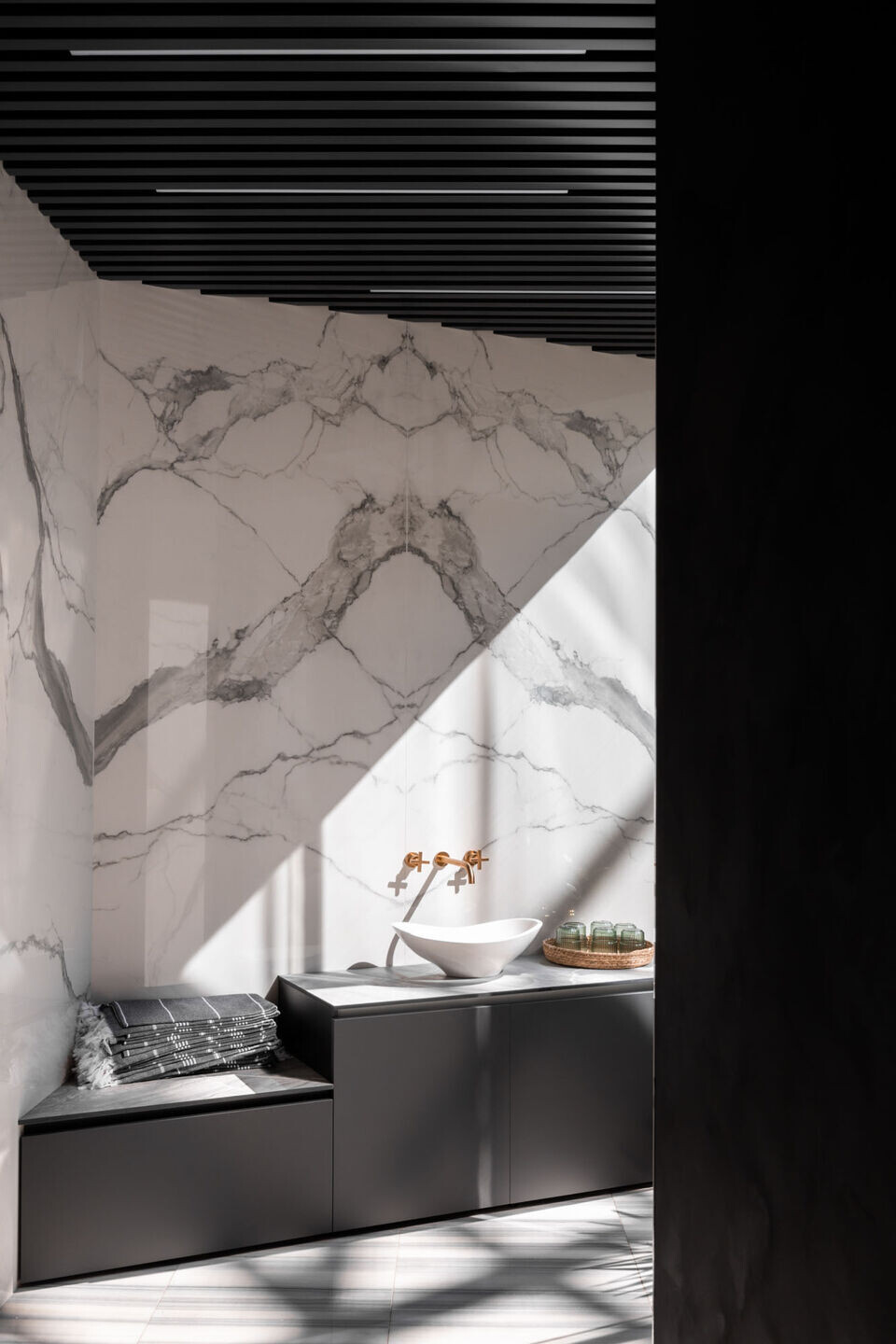
As the architectural project is our own, we have provided for openings next to the exterior walls from the design stage. These serve as live inserts in the VIVI SPA interior. So, when you are bathing in the pool or undergoing procedures in the cosmetology rooms, you can admire a lively view through the panoramic windows. And while we opted for dark hues in the common areas, the other spaces have been decorated in pastel hues to provide psychological comfort. Two hammams also fall into this category. They have been tiled with ceramic tiles in a play of warm hues that come together in a bold print.
