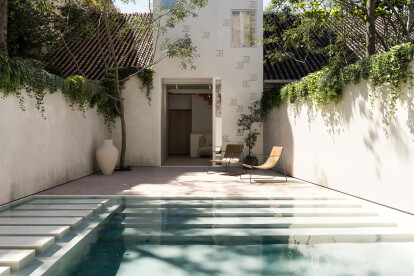This single-family home between party walls is located in the city of Madrid, belonging to the Fuencarral district, a neighborhood located north of the capital and very close to the center. The house is distributed on three levels to serve the program given the limited conditions of the plot.

Its owner, a young woman, wanted a house in Fuencarral that would be comfortable in her daily use and would allow her to have flexible spaces depending on her needs, thus being able to reconfigure the rooms, expanding the number of rooms either for guests or because in the future wants to start a family.

The plot is highly conditioned due to its funnel-shaped geometry, narrowing as you move away from the main façade. This difficulty meant carrying out an exhaustive study of multiple combinations of the communications core that forms the backbone of the house, until finding the most appropriate option. One of the most important objectives in this housing project has been to enhance and give the greatest possible sense of spatiality, creating large spaces where the protagonist is light.

The materiality of this architecture project plays a fundamental role in the house. We are in a town that the city of Madrid itself has absorbed as one more neighborhood, but it maintains certain characteristics that continue to identify it as it was, low houses, narrow streets, ceramic materials and handcrafted finishes. It is for this reason that a ceramic latticework is proposed to mask the entire main façade, filtering the light and providing intimacy to the most private rooms. For the rest of the finishes in the house, a no-holds-barred bet is made, showing the raw materials and their installations. A strategy that seeks to combine design in detail, generate warm spaces and optimize resources to the maximum.

An entrance to the house set back from the building line is proposed to give greater amplitude, thus creating an exterior hall space covered by the terrace. Once the house is accessed, we find the garage space shared by a hall, thus composing a transition space before accessing the main double-height living room, which is linked to the garden with a swimming pool, thus creating a continuity between the outside and the inside, through a system of sliding windows.

The communications core is located in the central space, in such a way that it distributes the house into two rooms. For its construction, a micro-perforated grille is selected in a soft RAL shade that suitably combines with the color of the ceramic and the rest of the materials. In this way, it is possible to create the sensation of a very light and vaporous staircase that allows the passage of light to the rest of the spaces. The rest of the finishes On the upper level of the first floor, there is a kitchen, a full bathroom and a flexible room, both as a bedroom, as a living room or even a work space or office. In this way, there is the option of fitting the entire basic program for housing use on the same floor without the need to access upper floors and covering all needs on the same level. On the top floor, there is a large bathroom and a room with a terrace facing the garden of the house.











































