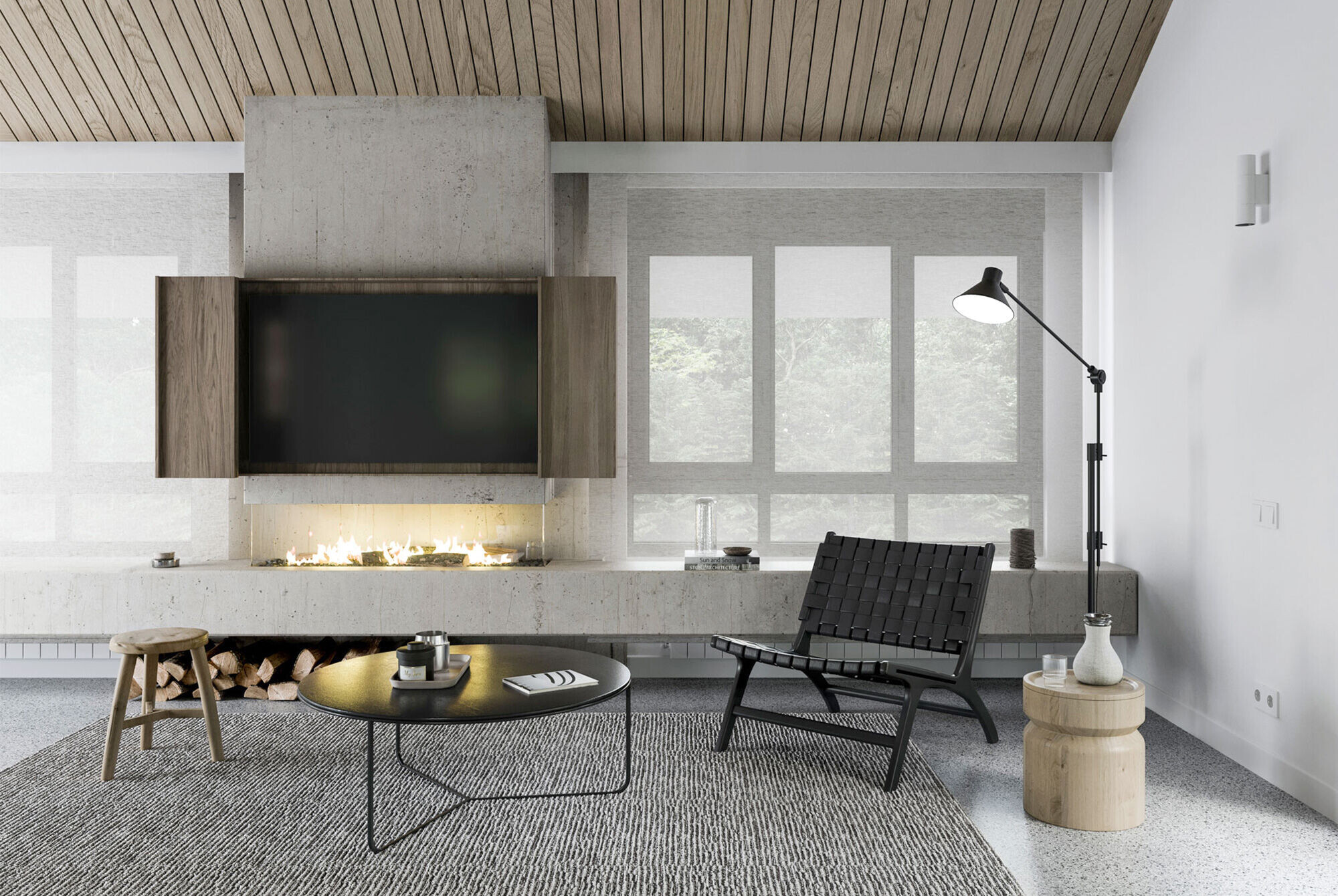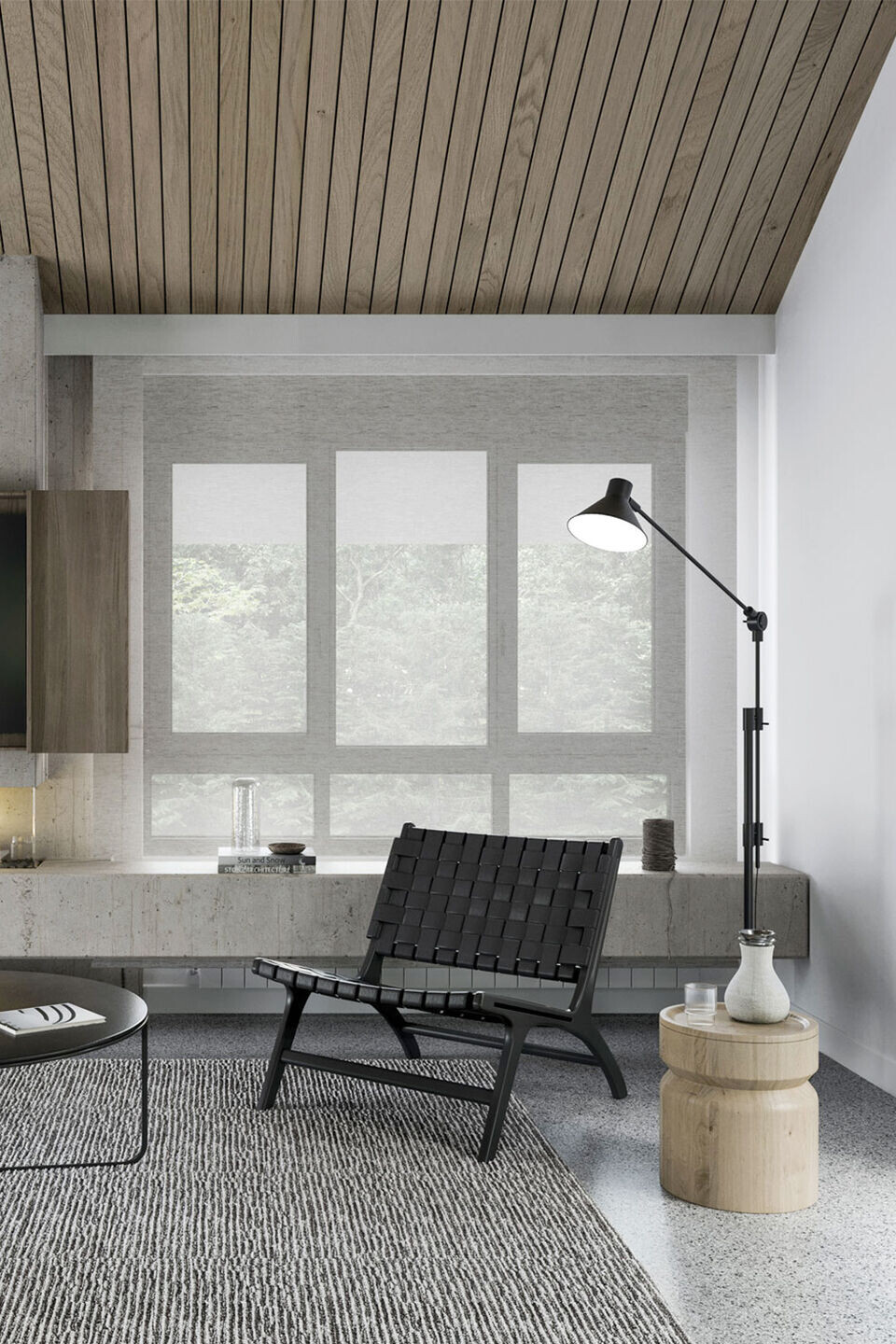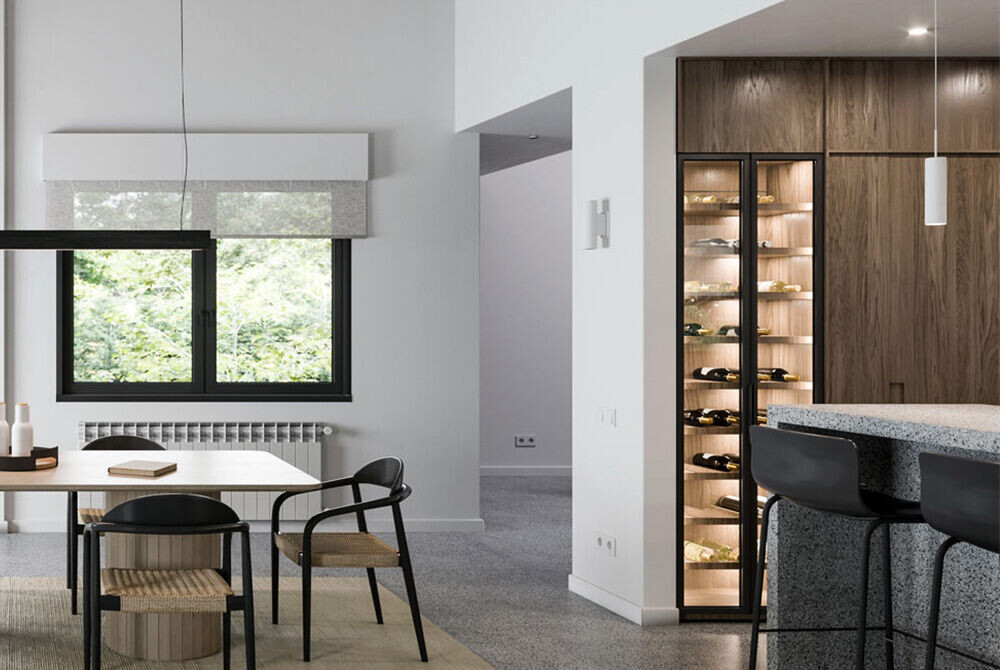The house is located in the Cabueñes area belonging to the city of Gijón. It is a residential area very close to the city center, characterized by its large green landscaped areas between chalets and urbanizations. In this comprehensive reform intervention, the objectives are set to rescue the property by improving the distribution, enhancing the spaces and unifying the materiality of the house.

After these considerations, it was decided to incorporate the kitchen space into the living room, so as to increase the spatial sensation of spaciousness and make it a part of the most social area of the house. An island is incorporated that defines the area of each program and allows a smooth transition between both spaces. The living room is divided into two levels.

The first level linked to the dining room and the entrance of the house, and the second level around the fireplace, linked to the outdoor spaces of terraces and garden. Taking advantage of this division, a custom-made piece is proposed where the sofa rests, allowing a transition between levels and creating two different environments.

The fireplace is completely restructured becoming the protagonist of the room, a continuous bench is incorporated hiding the radiators and providing a space to sit by the fire or the windows. An accordion-type furniture is designed to allow the concealment of the television. In the hall of the house, a complete intervention is proposed in the core of the stairs through a light wooden framework that provides privacy to the upper rooms and unifies with the rest of the finishes.

The materiality in this project has been one of the fundamental pieces with which to harmonize the house. A stripping process is carried out on the wood of the ceiling and a treatment is applied to lower the tone. The floors are continuous in all rooms using extra-large format ceramic pieces with minimal joints.

The reform project brings out all the hidden potential of the house by simplifying its materiality. As a result of this reduction exercise, comfort and functionality are maximized through wide spaces and unique elements that enhance each corner, turning them into useful, pleasant and unique spaces.






























