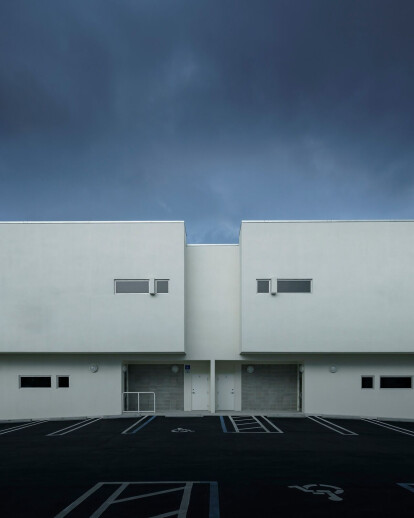Program Summary:
This project for two new warehouse structures is composed of 43,000 square feet of dock-height warehouse space and 5,000 square feet of office space. The site has been designed to accommodate the requirements of the loading and unloading of tractor-trailer trucks in the most efficient manner. As a result, the two structures are located parallel to one another and share a common access road. The site has been graded to integrate accessible pedestrian access to eliminate the need for elevators.
Project Description:
Warehouse Complex is a pair of new structures that expand the warehouse typology by seamlessly integrating accessible access to dock height warehouse space. The structures are built of reinforced concrete block masonry with a precast twin tee roof. Each structure is divided into three bays. Each bay is composed of an office at grade, which is connected by an interior ramp to dock-height warehouse space. Above the office is an open warehouse mezzanine.
Two buildings of identical square footage sharing a common access lane were required for a pair of owners. The final design configuration resulted from mirroring a solution derived from the logistics of truck circulation, shifting the buildings to fit a skewed rear property line and rotating the end walls of each building to fill the residual area along that property line.
This project reflects the design intention to refine a simple utilitarian building. Solving the complexities of the building program within a restricted site creates the opportunities for formal expression. In this project, a long span box satisfies the need for flexible warehouse space while compact office volumes occupy the left over space of truck turning radii. The resulting massing creates a complex building profile that is enhanced with minimal window and door openings, overhangs and varying parapet heights.
Warehouse space is open, column-free space that allows for the unimpeded storage of goods while office space is compartmentalized space for employees. In the past, companies would have their employees work apart from the storage of their products and goods. Today, economic pressures have forced businesses to consolidate their operations under one roof. This design weaves the operations of office space and the logistics of a warehouse into a pair of structures that share common vehicular access.
The challenge of this project was to provide accessible pedestrian access to elevated dock-height warehouse space. Rather than use a motorized lift or a stand-alone ramp, the site was sloped to the office and warehouse entrances.
Material Used :
1. GAF Modified Bitumen - Roof membrane
2. Tremco Vulkem - Balcony concrete waterproof coating
3. Trulite Windows - Windows
4. Gensteel Doors - Outswing doors
5. Overhead Door Corporation - Gararge doors
6. Sherwin-Williams - Paint for exterior, interior, andtrim
7. Carrier - Air conditioners
8. American Standard - Kitchen sinkand toilets
9. Elkay - Water Cooler
10. Advance Tabco - Service Sink
11. Columbia Lighting - Surface Fluorescent
12. Kenall Lighting - Exterior wall mount
13. Lithonia - Hi Bay Fluorescent
14. Compass - Two Head Emergency Backup




























