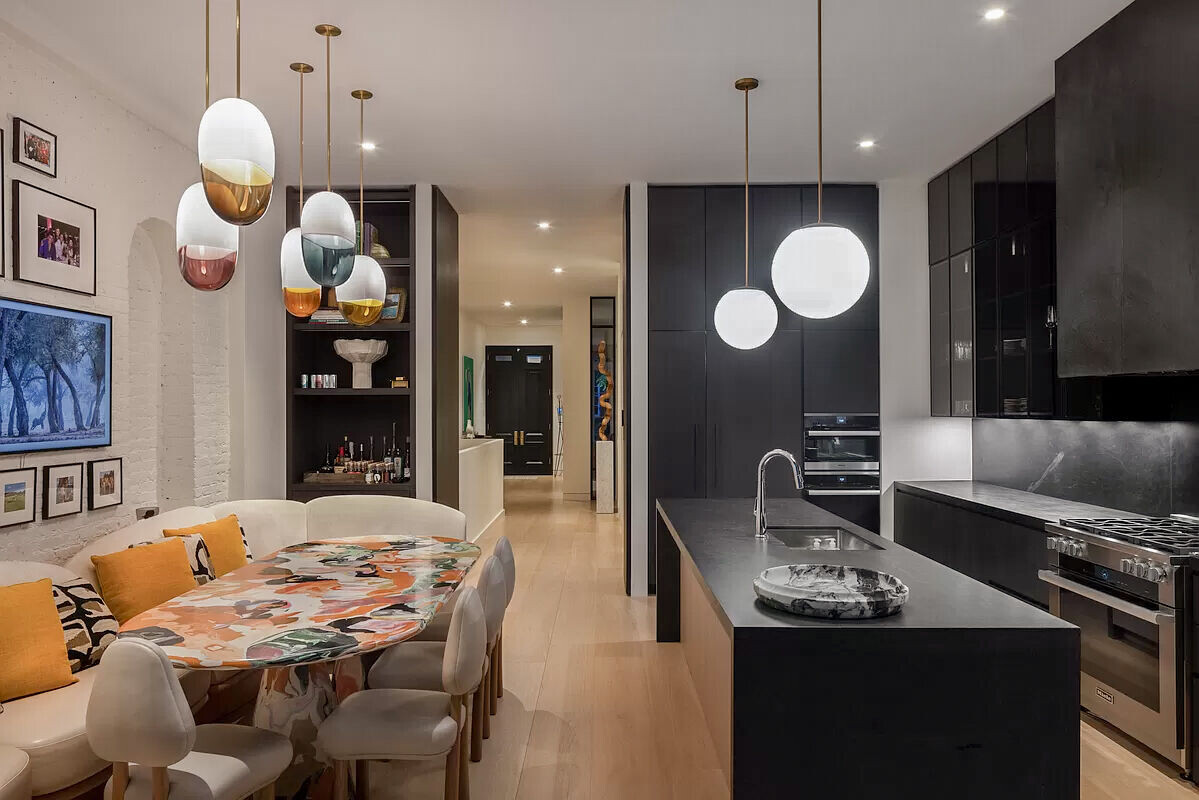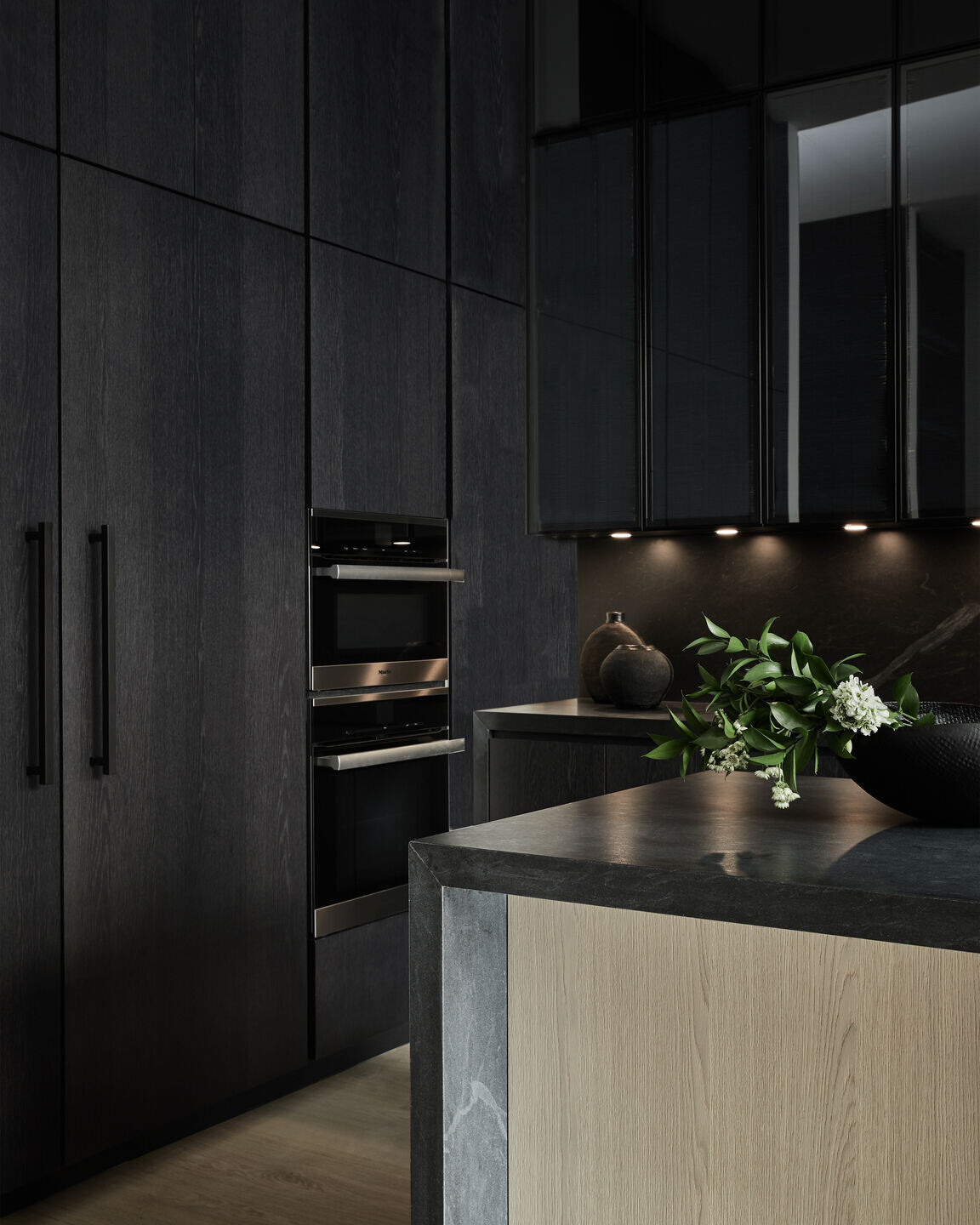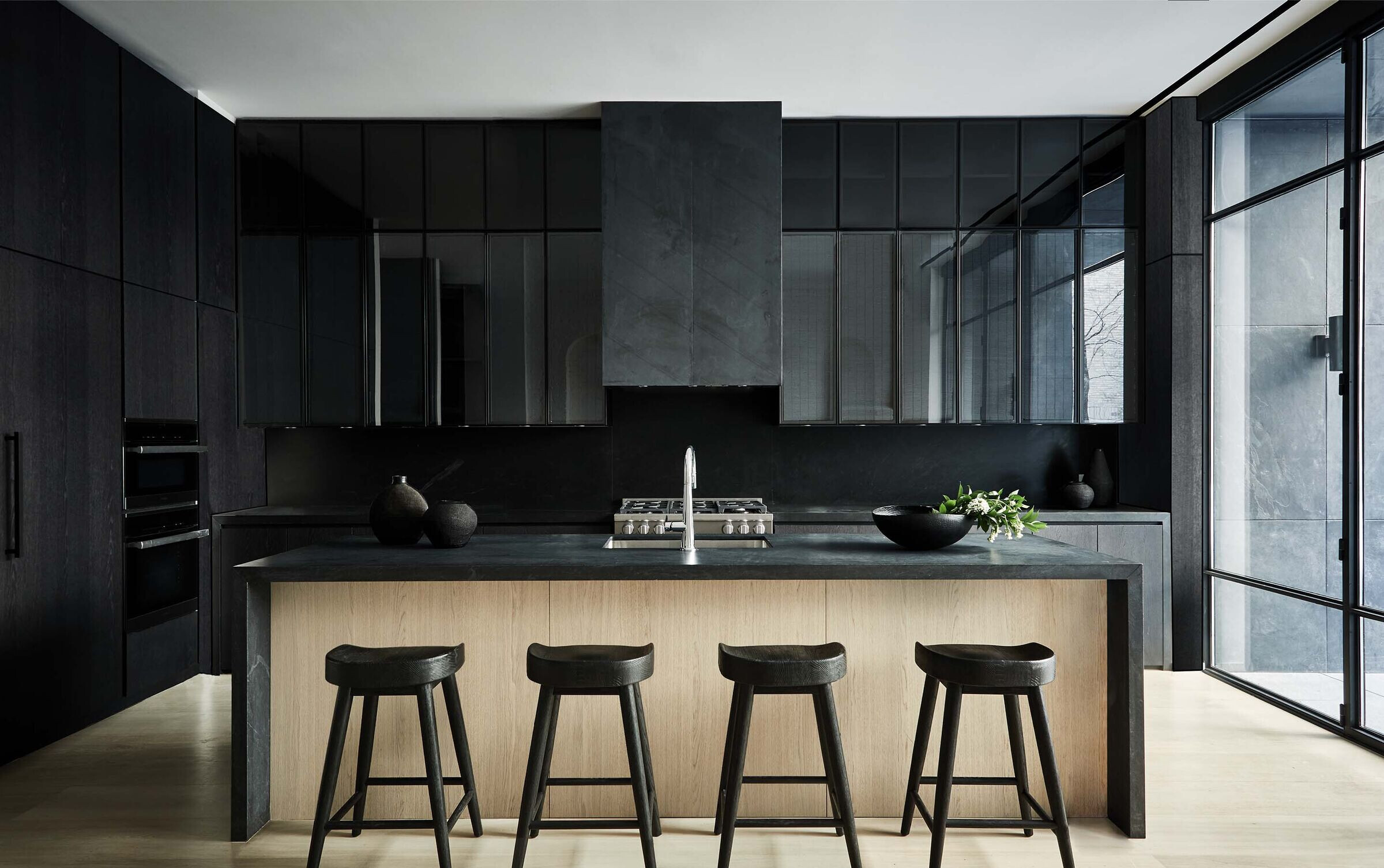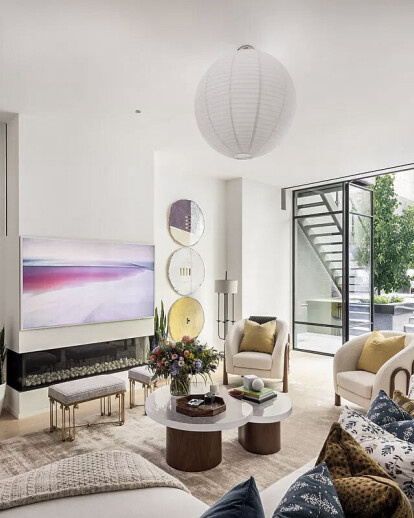This contemporary townhouse development in the heart of the West Village Historic District required significant and creative thinking to convert it from a derelict 4-unit rental building into a high-end single property. After the conversion, the unit boasted over 7,000 SF of living space including 5 bedrooms, a spa, a screening room, an elevator, and a roof party deck. These contemporary styled spaces were housed in a shell that had to contend with its historical protected location. Seemless blending this old exterior with a dramatically homey interior allowed this property to sell before it officially even hit the market.
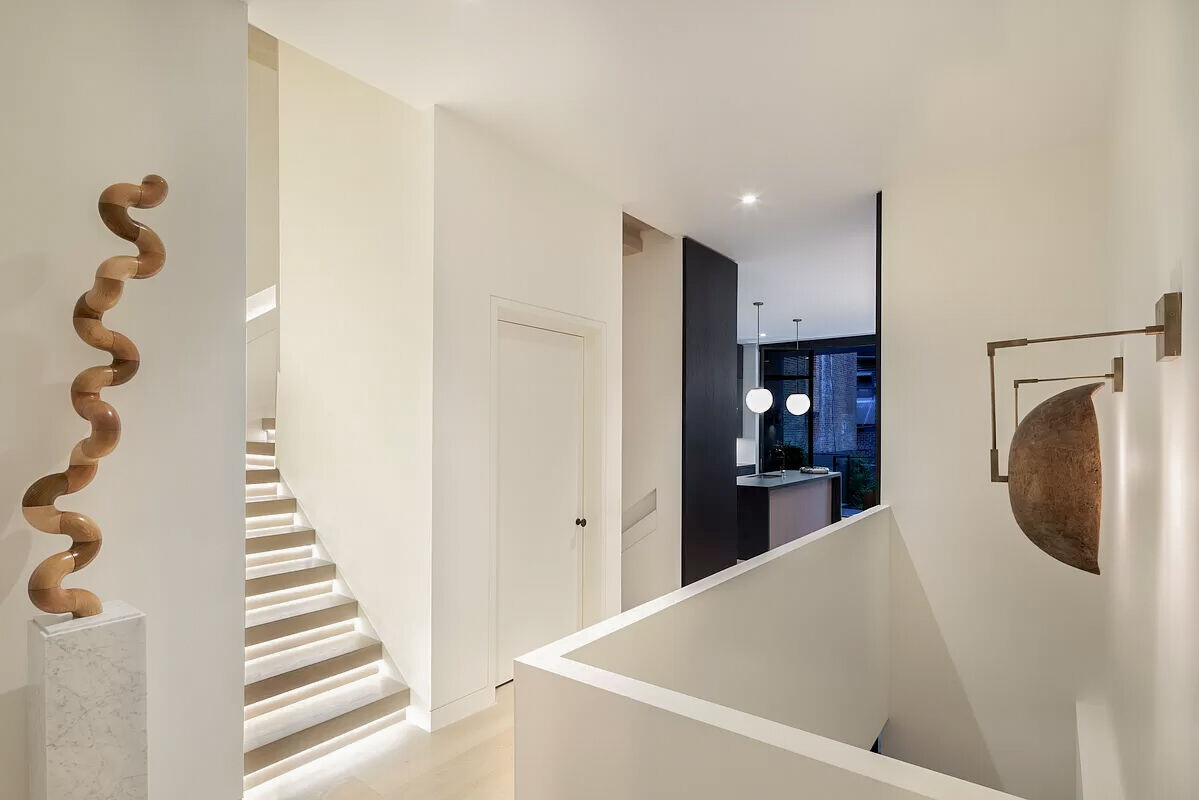
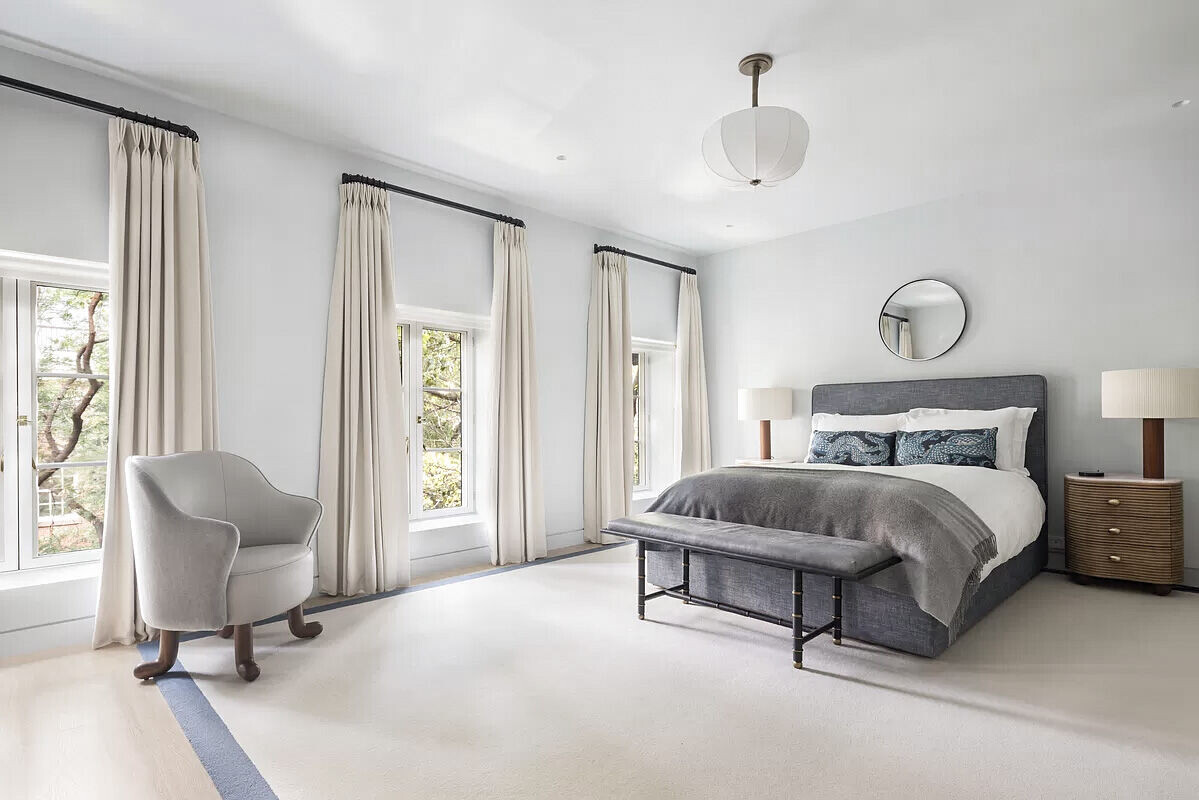
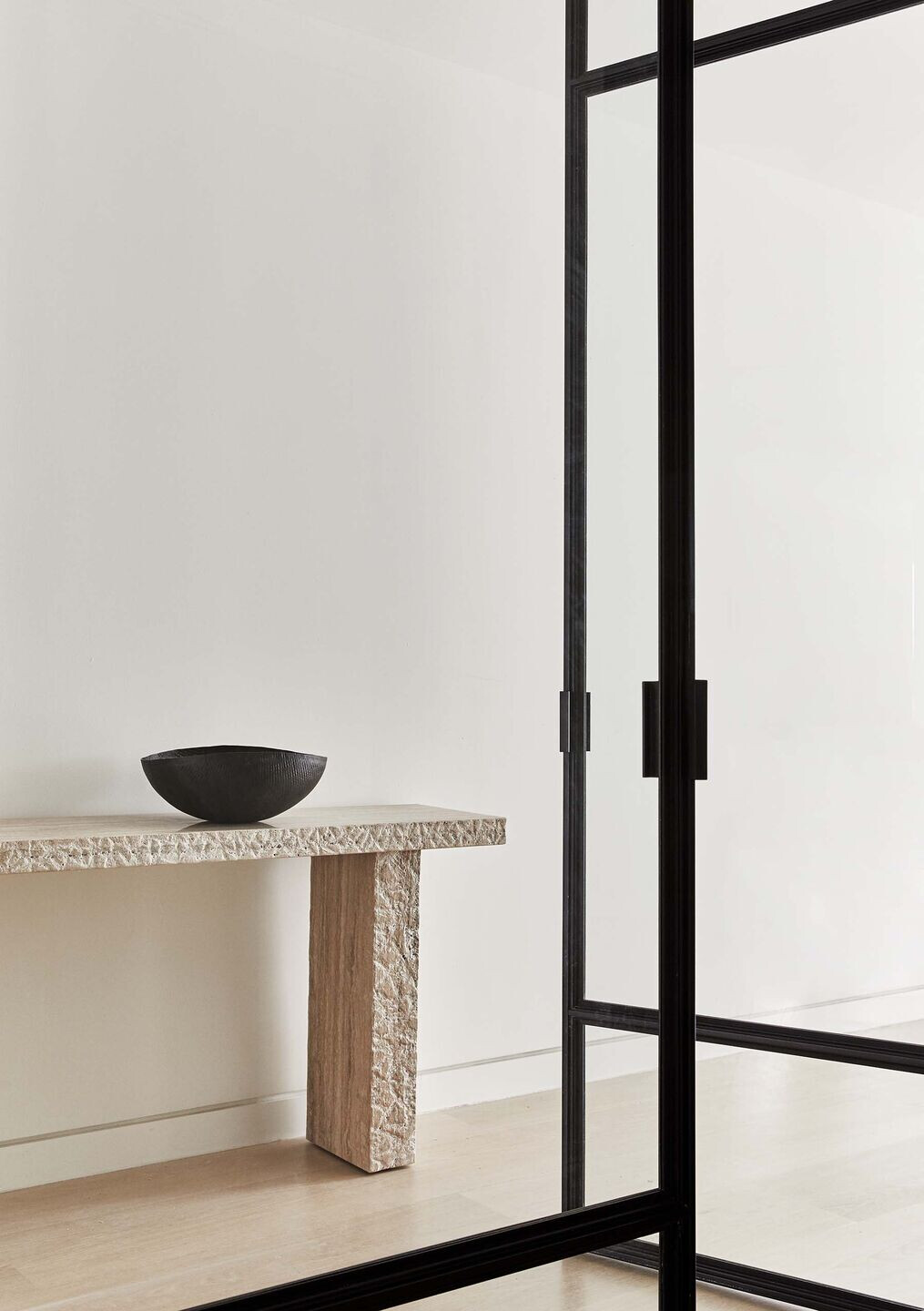
Heading up the design team, we worked with the client and brokers to develop a program and style that we believed would maximize the value and utility of the location and set it apart from the competition. This started by working to expand the livable space as much as possible, as this was a historically protected building the only direction we could add was down. We dug 14 feet down on the property adding an additional 1000 square feet of comfortable living space.
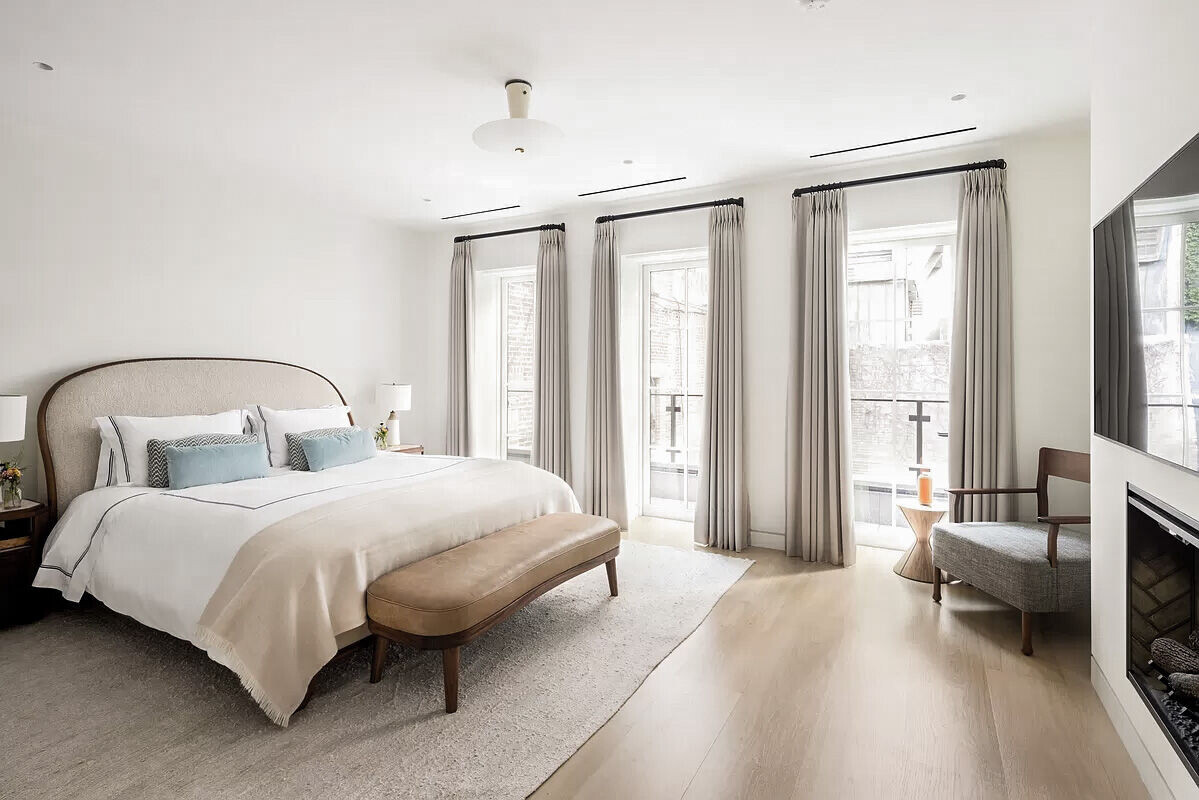
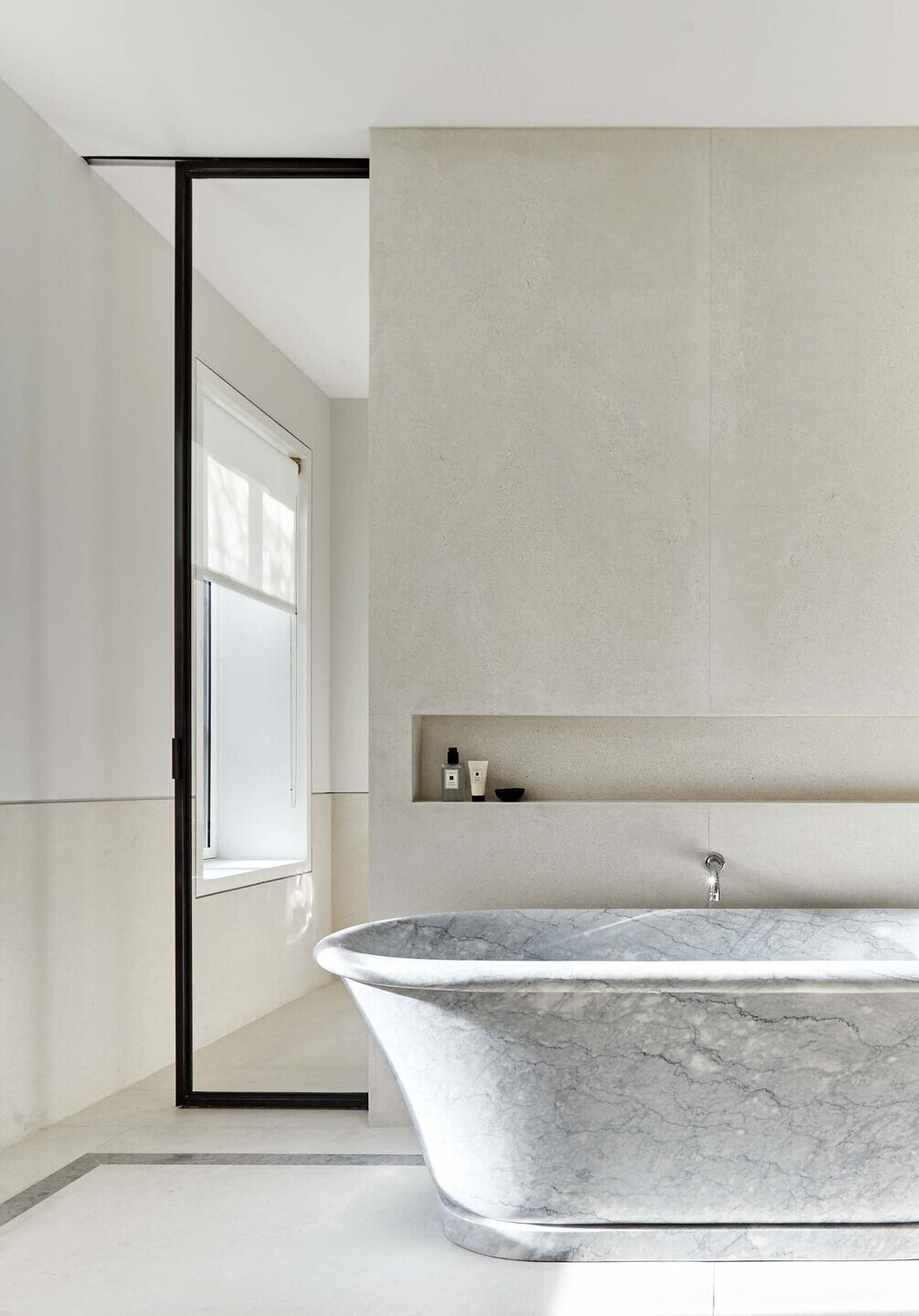
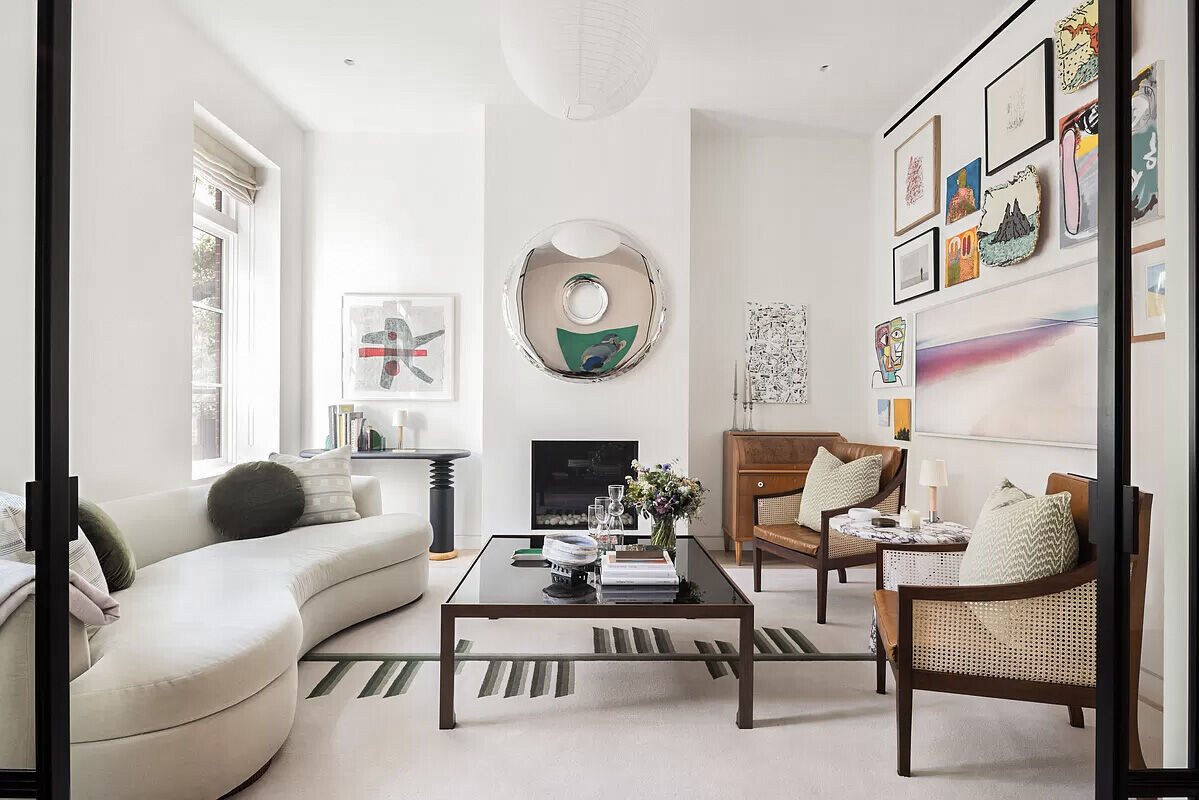
What was the brief?
This was a development project so the broad brief was to create as much value as we could.
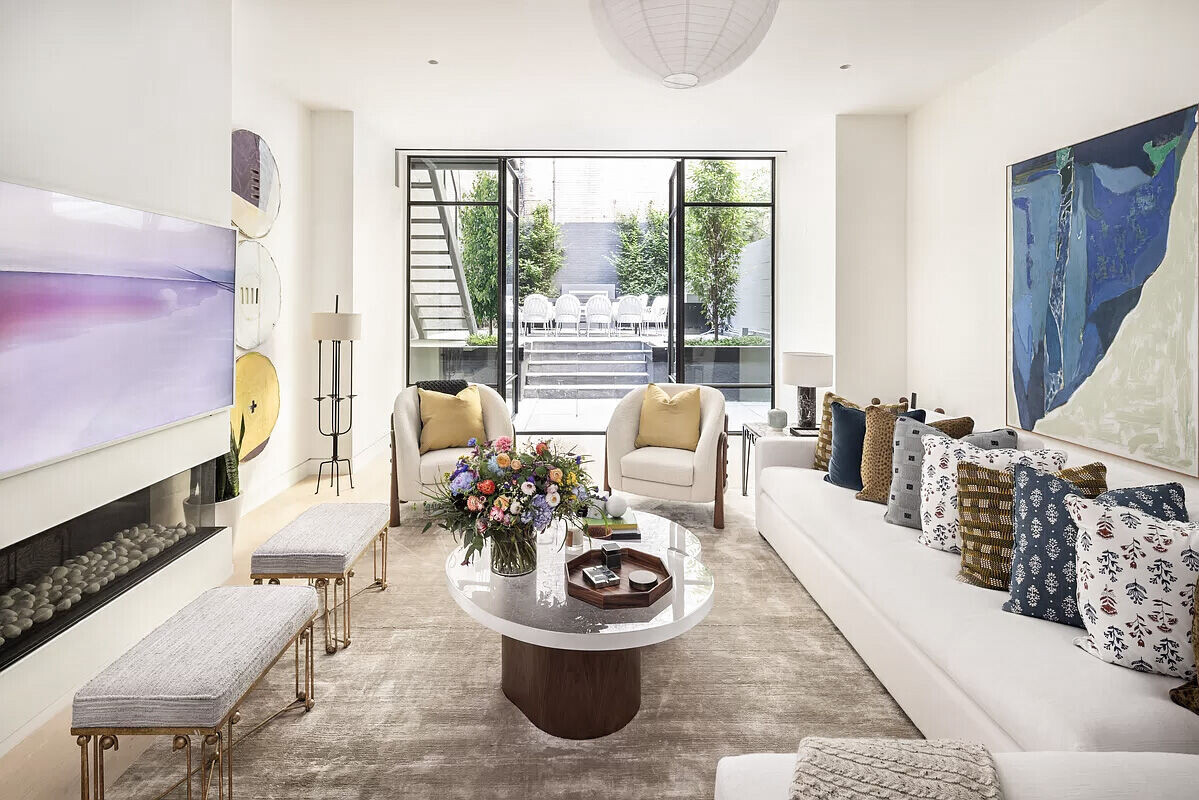
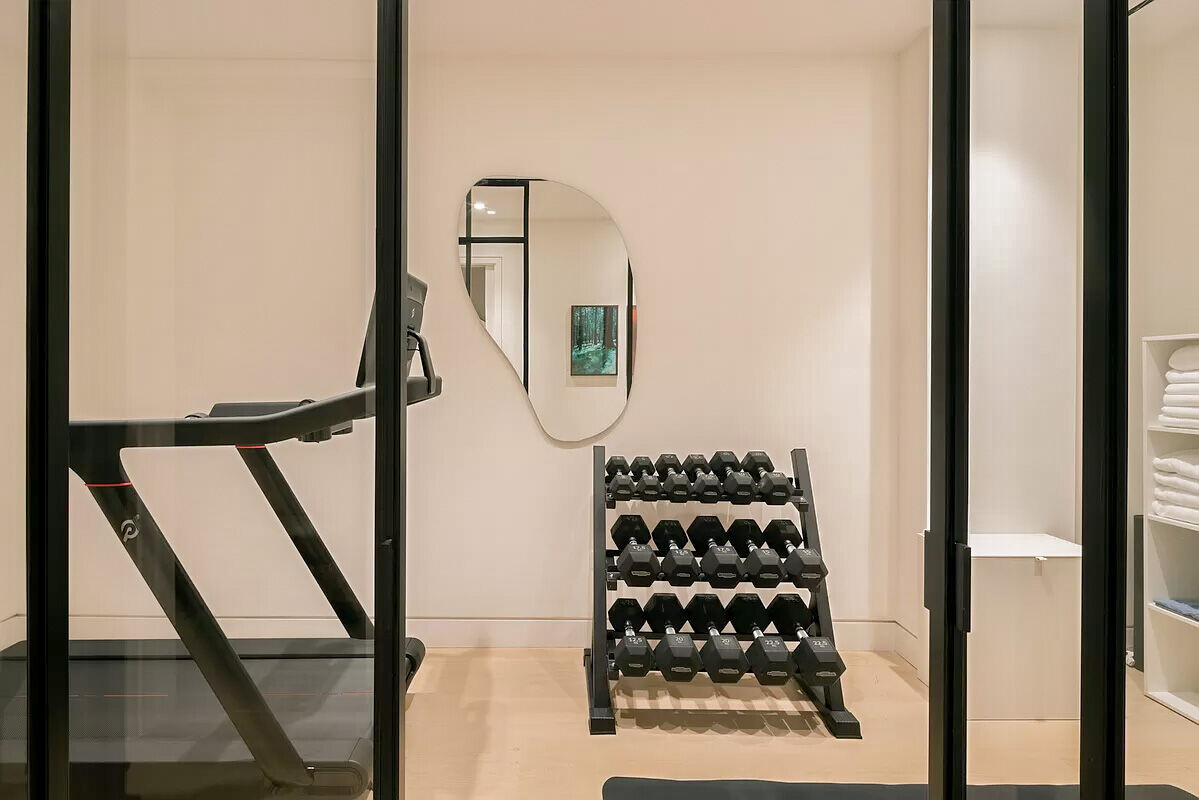
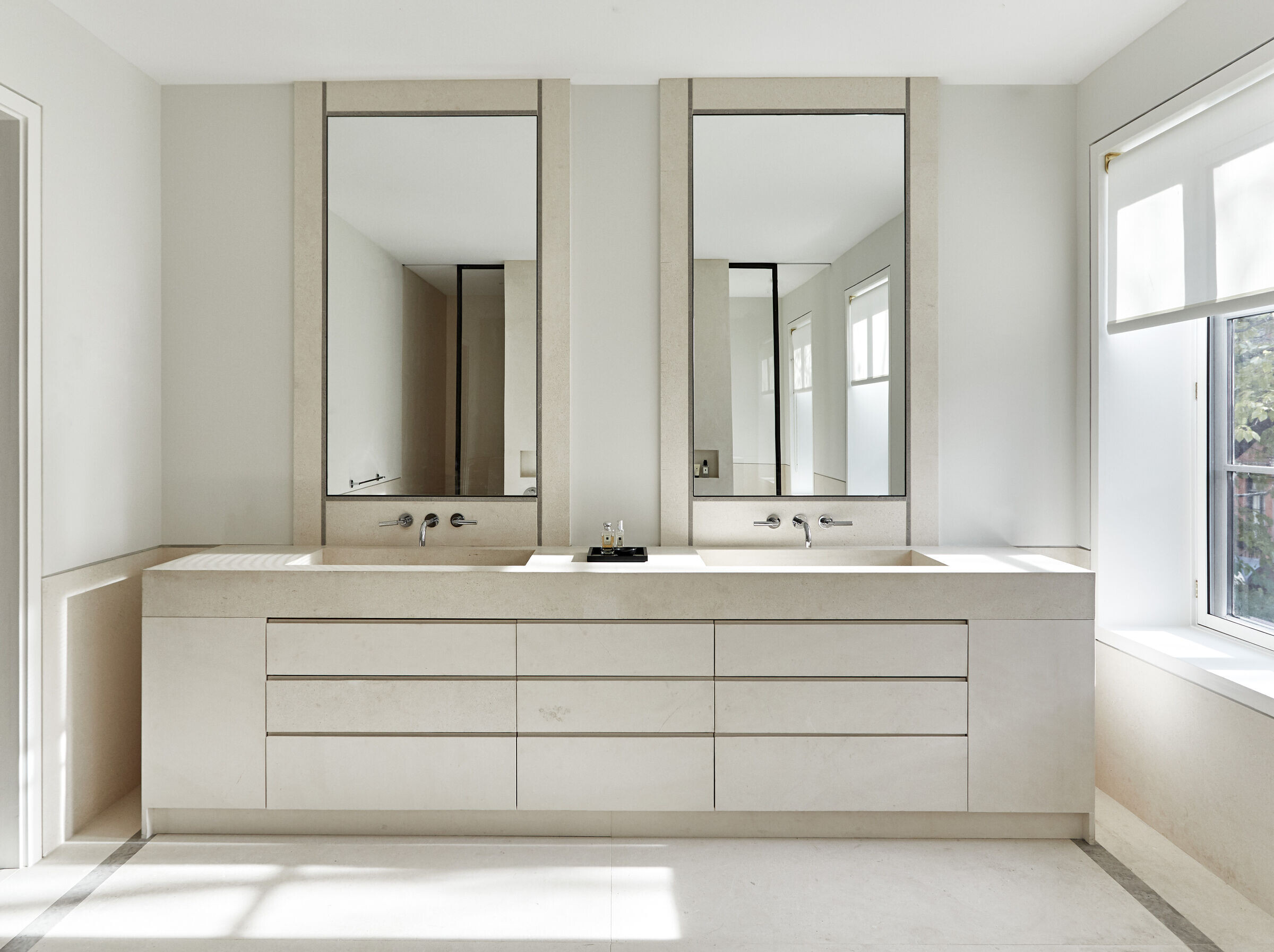
What were the key challenges?
The largest logistical hurdle was working with SOE, Structural, and the building's neighbors to develop an excavation plan. In addition, we employed a layout trick that freed up FAR but came with non-traditional programming.
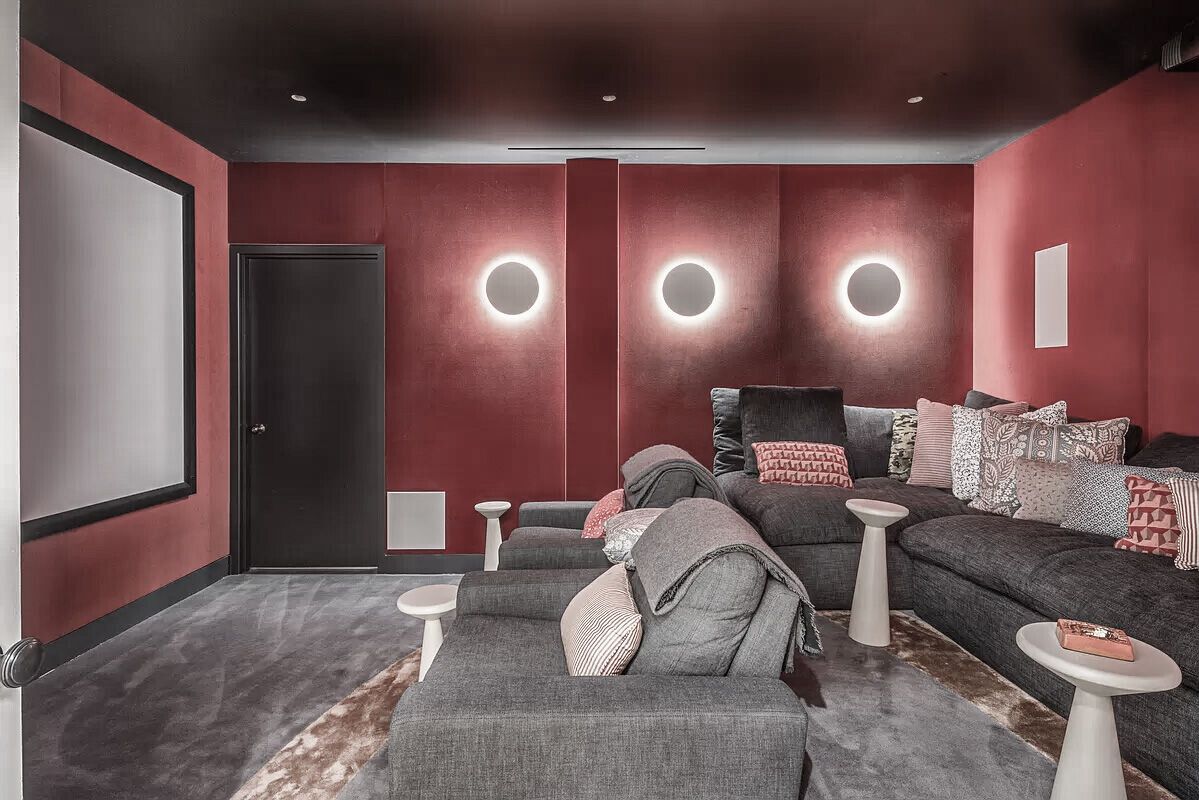
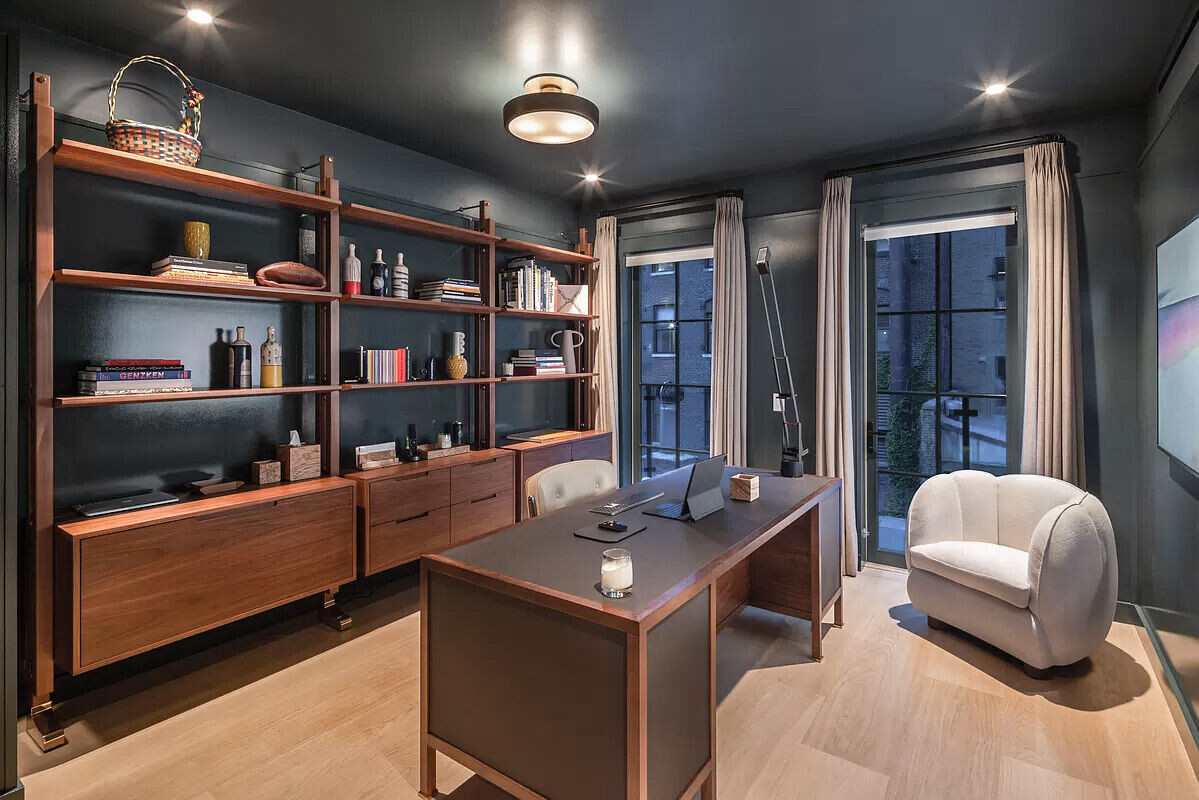

Team:
Architecture & Design: k-da
Interior Architects: Helena Clunies Ross
Photographer: Christian Harder
