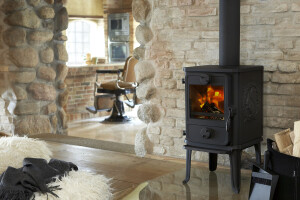Built as a weekend retreat for a family of snowboarders the cabin is situated on a steeply sloping rock bluff in a quiet residential area north of Whistler village. The neighbourhood is made up of similar sized A-frame and Gothic arch cabins and chalets dating from the 1970s. In contrast to the more recent larger scaled residences in the region the cabin was designed around the owners’ and architects’ desire to work with the original scale of the early structures in the area.
Banking into the rock the 178 sq.m. cabin is entered from the lowest level which contains a gear drying room, winter and summer equipment storage, a washroom and laundry. The living area and kitchen backs into the hill and faces the view to the mountains across the valley over Green Lake. A bedroom, bunk room and guest room/ den are on the top floor with expansive outward views east and accesses a private terrace nestled into the rock bluff behind the cabin.
The structure consists of an internally exposed frame of locally sourced douglas fir rough sawn lumber of conventional size with solid strip structural decking which sits on the concrete base anchored into the bedrock. The lumber joinery has been designed and engineered to utilize a simple repeated lapped joint at the floor and roof connections. The lap is reversed outward to allow for window dormers at the stair, bunk room and kitchen.
The materials are locally harvested and quarried. The exterior is clad in red cedar shakes which will weather to the tone of the surrounding rock, the interior cabinetry was site built by the carpenters with construction grade rotary cut plywood and the counters were fabricated from marble from the Hisnet Inlet quarry located on Vancouver Island.











































