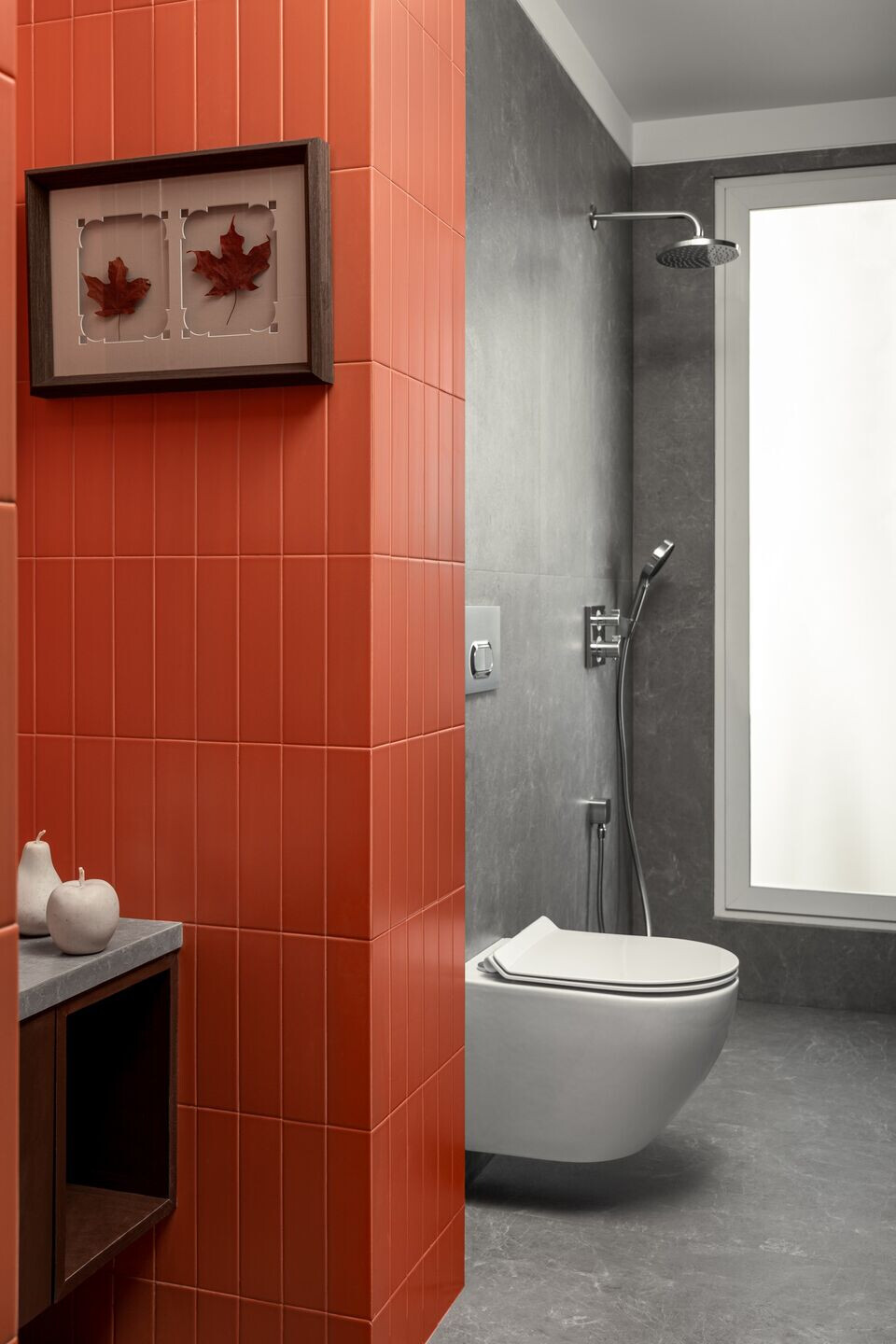A phenomenon in Indian Homes is multi-generation homes, divided by choice but united by the love of family. Designing one such large home in the heart of the city meant breaking down individual choices and amalgamating them cohesively. Bringing in contemporary aesthetics to the customs and traits of an Indian household. Assimilating the varying age groups and their requirements we have tried to induce nostalgia of the rich culture where appropriate and where deemed necessary based we have created a contradictory quirky space.
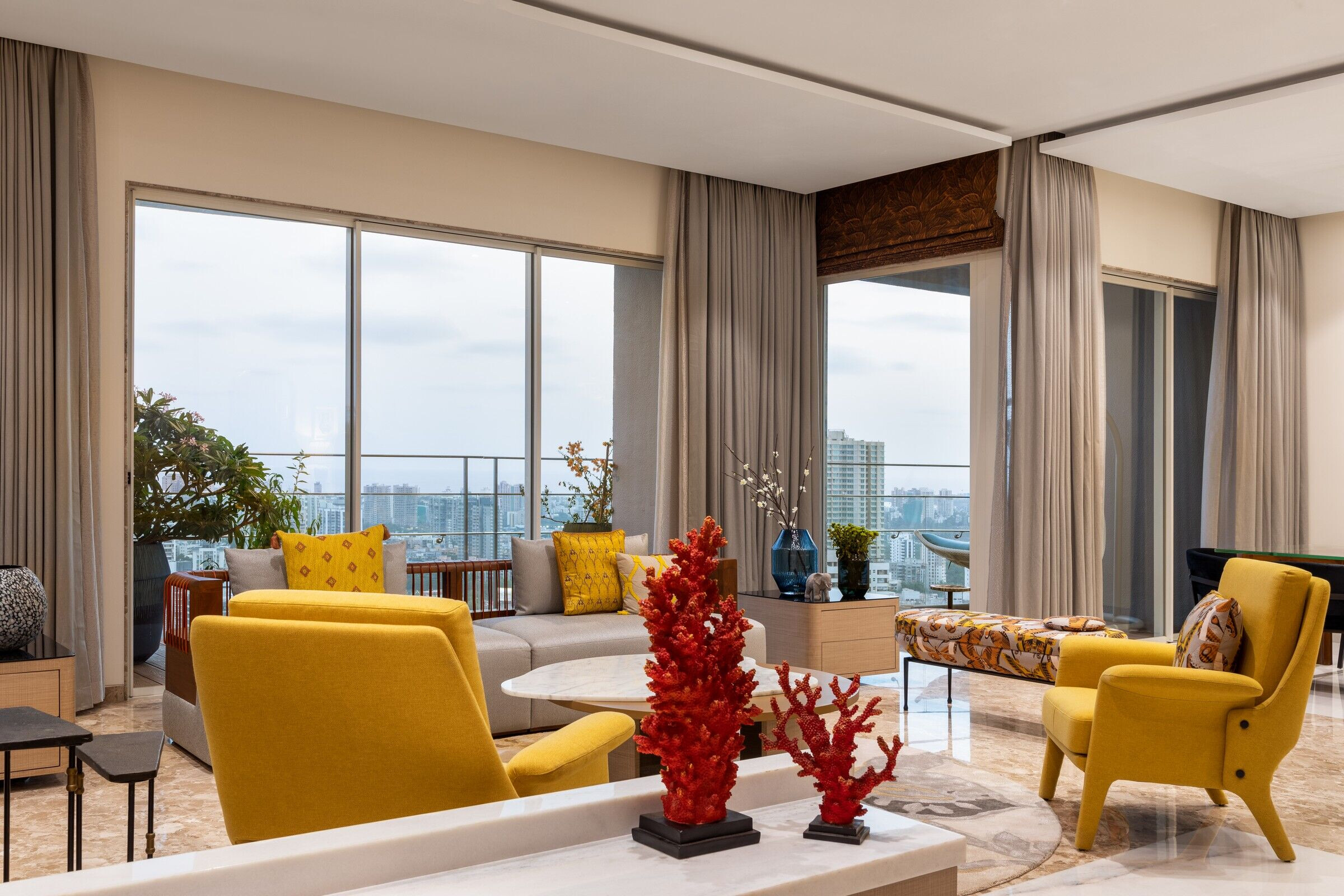
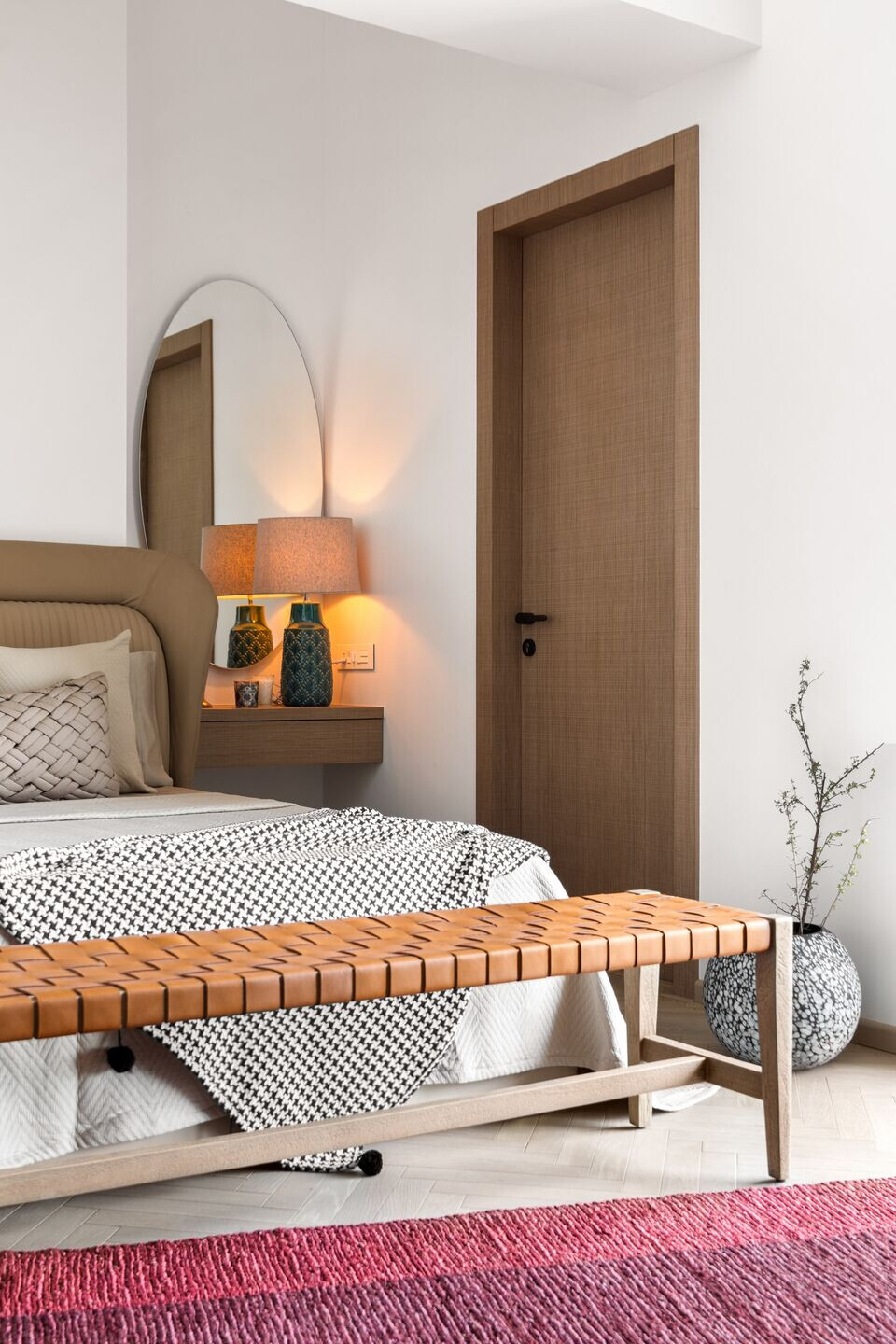
A lavish 4679 sq.ft. of a residence that reverberates the Indian phenomenon of a multi-generational family home. Design intervention was needed to create a balance between the private and shared spaces. Originally an 8 bedroom apartment; it was modified to make space an even more luxury to accommodate 3 nos. Ensuite bedrooms. A sleeping area, walk-in wardrobe and a bathroom. The other two bedrooms were planned for the septuagenarian mother and guest bedroom. Striking a balance between shared and private spaces, the design imbibes customs and traits of a modern Indian home that influence the essential form, function and aesthetics. Inducing nostalgia of their rich culture into their modern abode. The spatial planning was done to segregate the younger generation on one side, the idea of these two bedrooms circulated around their passions of travel, gaming and other youthful elements. The other side, a slight contrast, has a mature artistic approach; colour palettes that assimilates the age appropriate value.
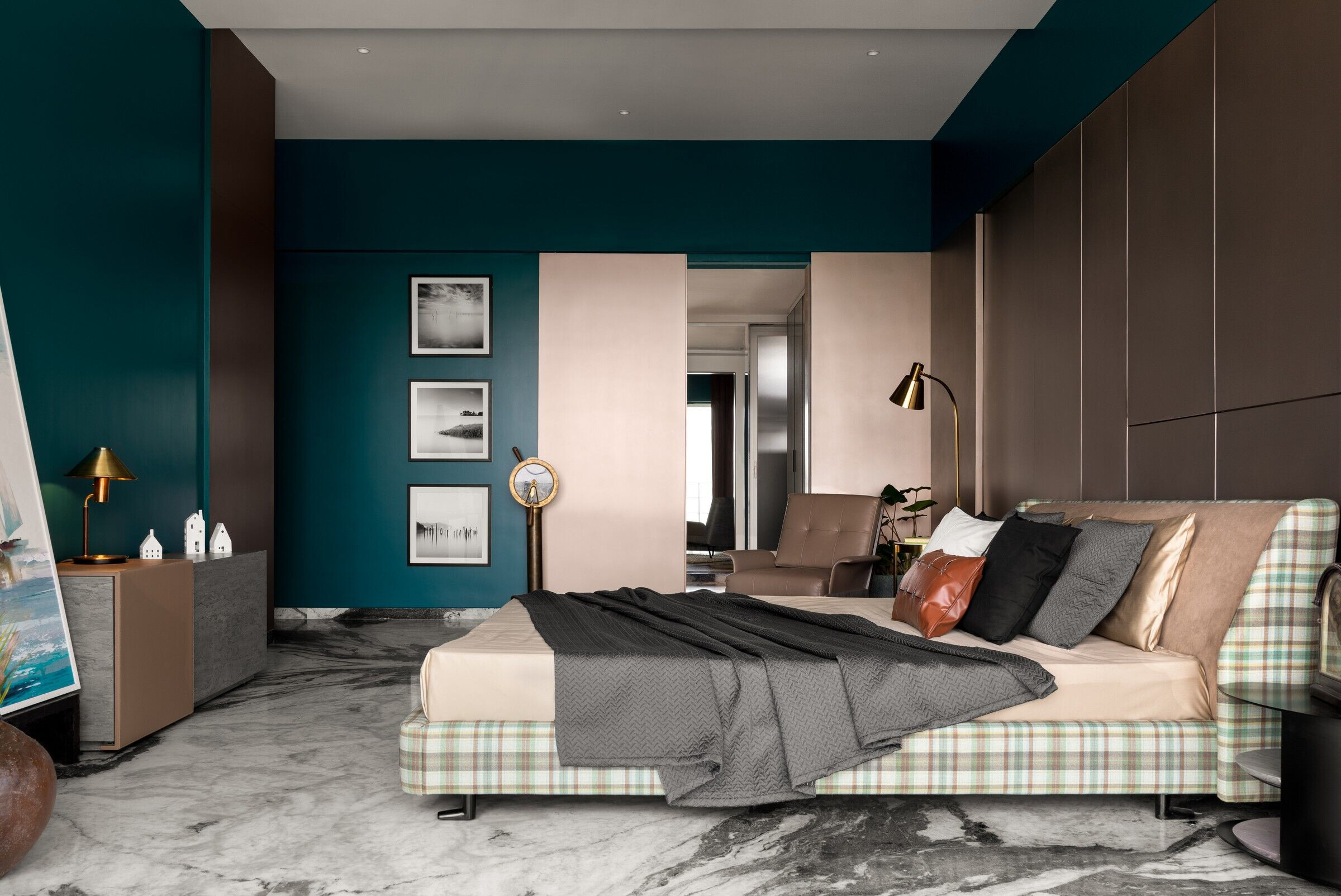

The lavish 4679 sq.ft. residence is a perfect example of the Indian phenomenon of a multi-generational family home. The design intervention was necessary to create a balance between the private and shared spaces, which was achieved by modifying the original 8-bedroom apartment to accommodate three ensuite bedrooms with a sleeping area, walk-in wardrobe, and a bathroom. The other two bedrooms were planned for the septuagenarian mother and a guest bedroom.
The design of the residence imbibes customs and traits of a modern Indian home that influence the essential form, function, and aesthetics while inducing nostalgia of their rich culture into their modern abode. The spatial planning was done to segregate the younger generation on one side and the older generation on the other side. The design of the two bedrooms for the younger generation circulates around their passions of travel, gaming, and other youthful elements. The space is a reflection of their vibrant energy, with bright colors and patterns that showcase their individuality. The sleeping area is designed to cater to their comfort and needs, with ample space to store their belongings.
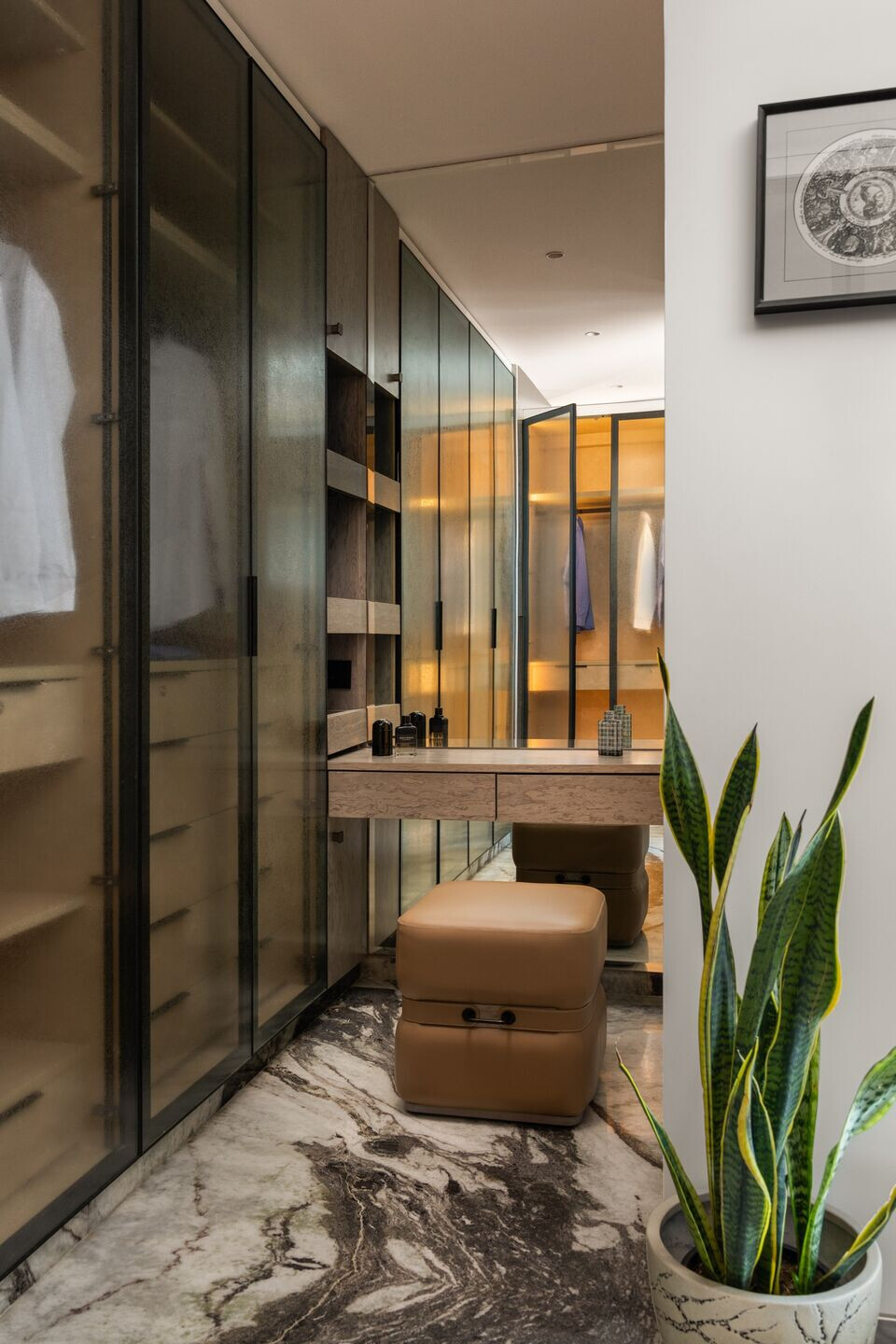

On the other side, the design has a mature artistic approach, with color palettes that assimilate the age-appropriate value. The space is designed to cater to the septuagenarian mother, with elements that provide comfort and ease of movement. The guest bedroom is designed with a neutral color palette and minimalistic design to provide a comfortable stay for their guests.
The design of the residence strikes a balance between private and shared spaces, with shared spaces designed to cater to the needs of the family as a whole. The living room is designed to be the heart of the house, with comfortable seating, ample space, and large windows that flood the house with natural light. The dining area is designed to cater to their large family gatherings, with a long dining table and comfortable seating for all. The large windows not only provide natural light but also create an open planning layout, which helps in keeping the rooms clutter-free. The natural light enhances the aesthetics of the residence, making it look spacious and airy.

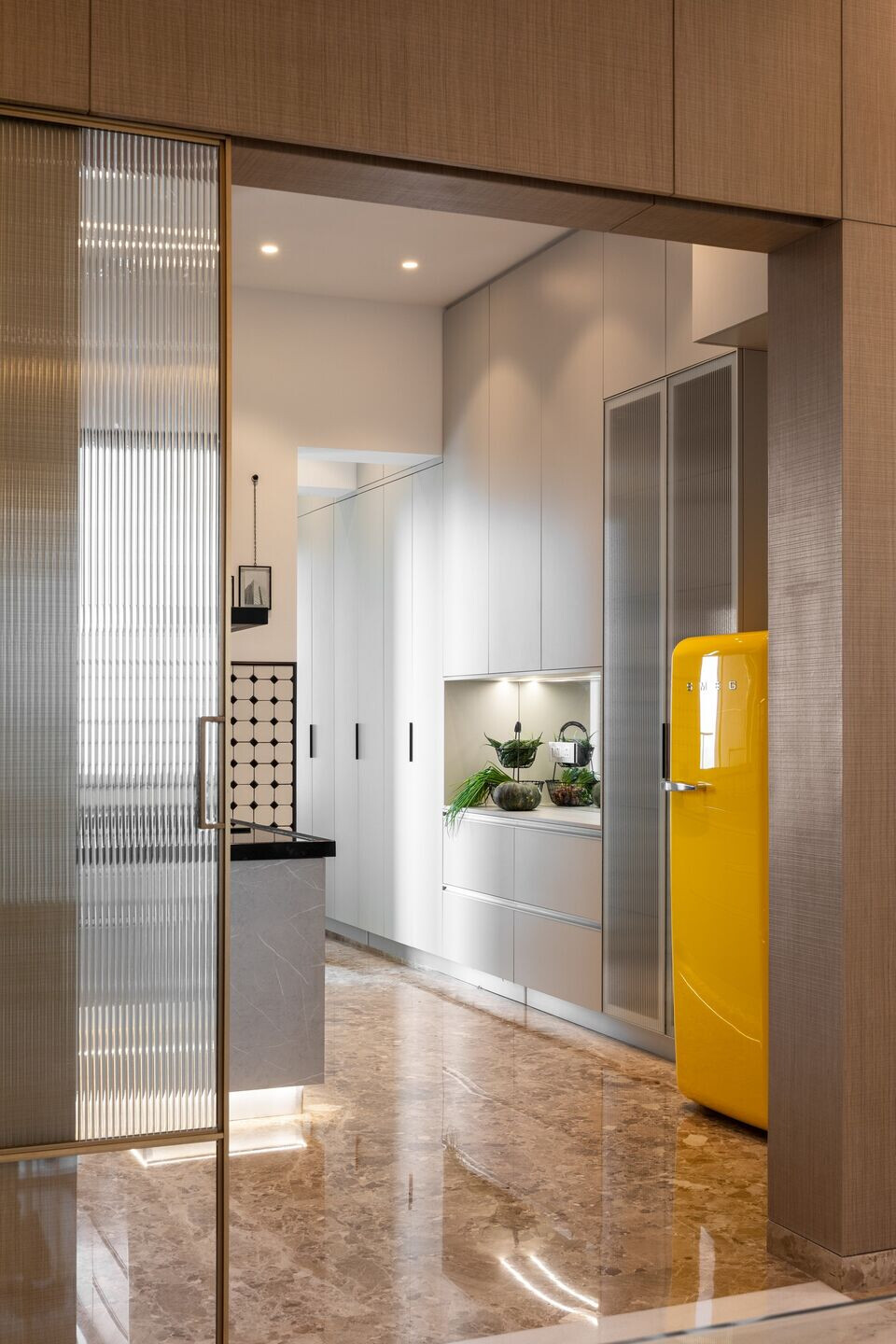
In conclusion, the design intervention was necessary to create a balance between private and shared spaces while incorporating customs and traits of a modern Indian home. The residence strikes a balance between individuality and togetherness, with spaces designed to cater to the needs of the entire family. The design is a reflection of their rich culture and traditions while embracing modernity. The large windows and open planning layout enhance the aesthetics of the residence, making it look spacious and airy.
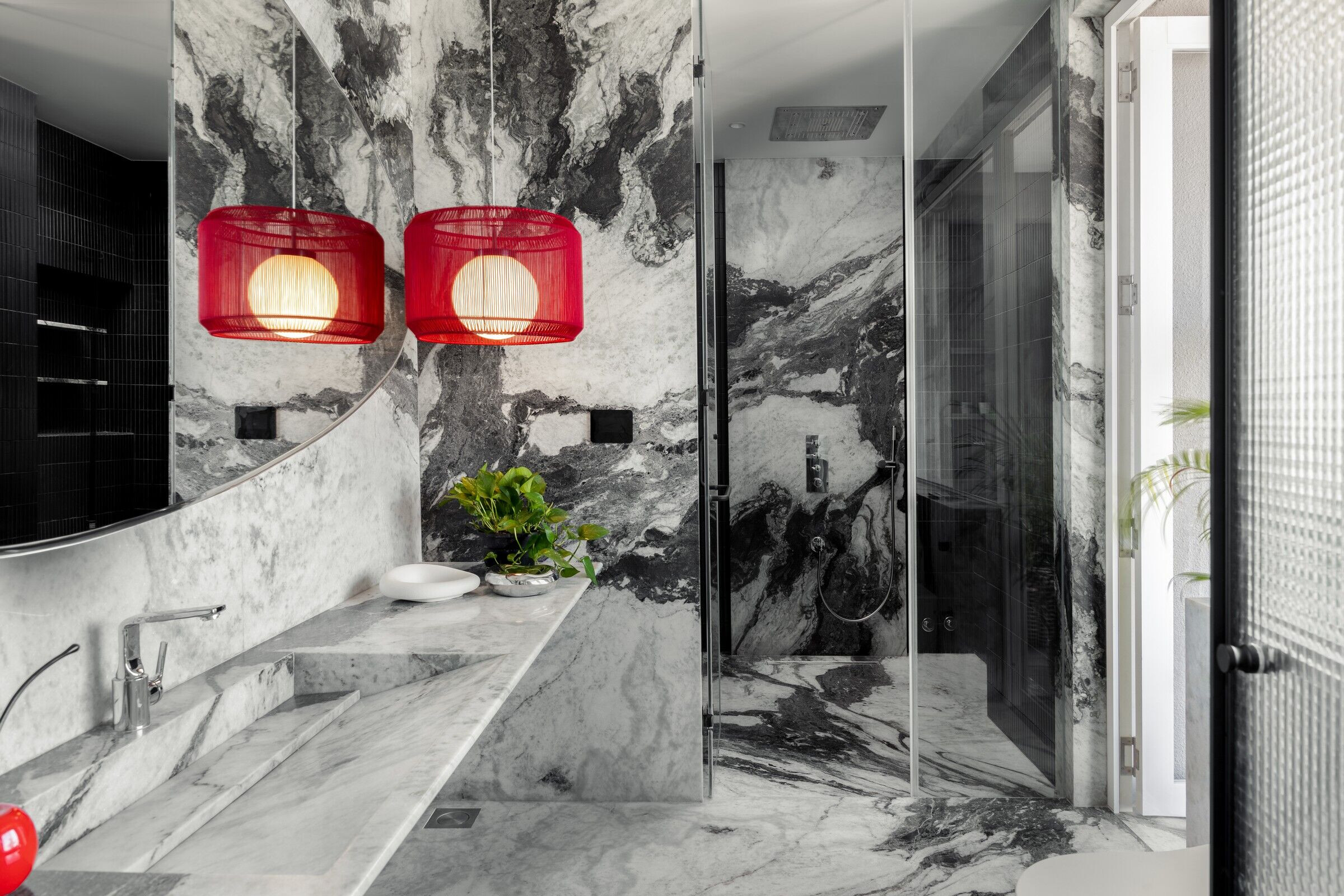
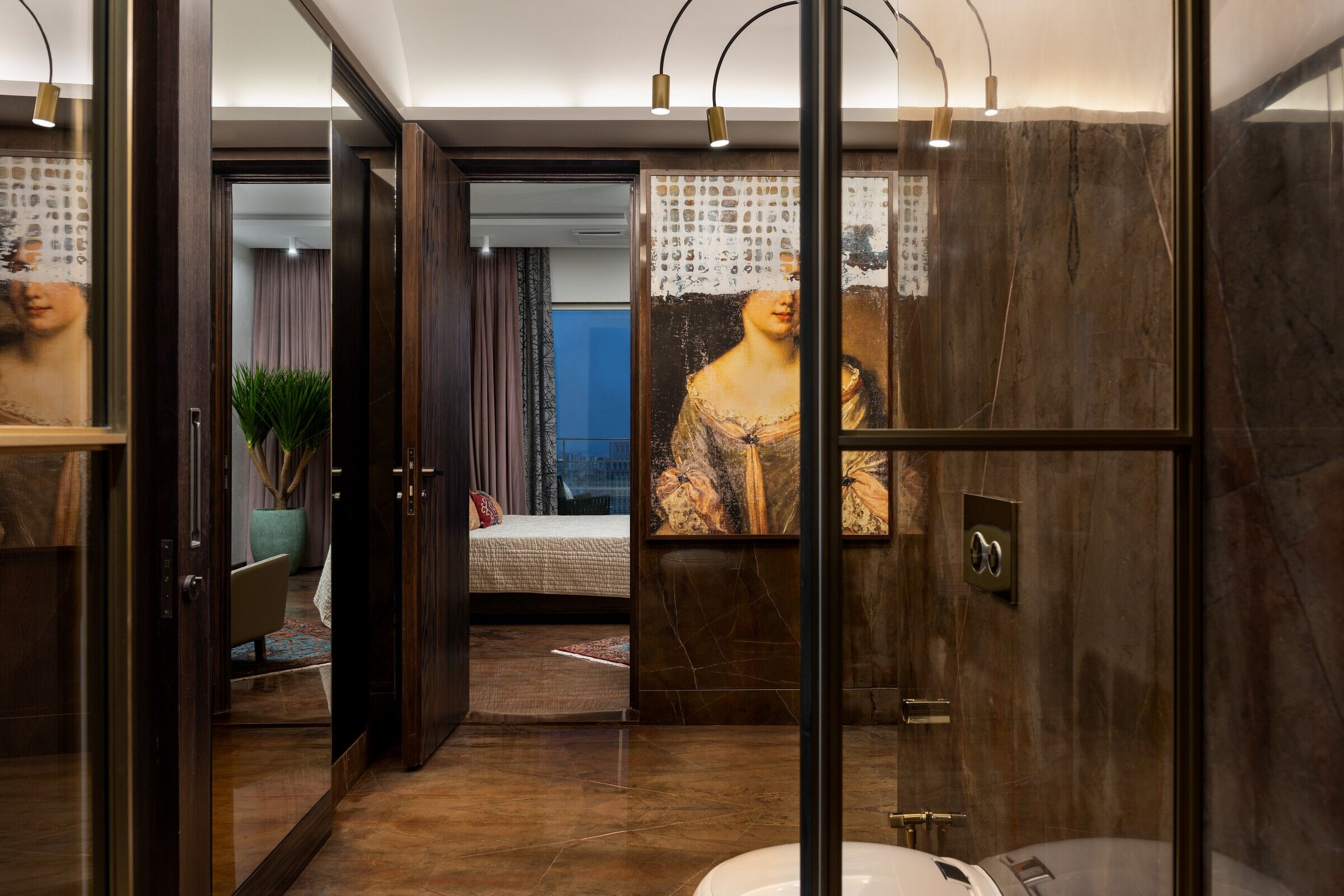
Team:
Architect: Aum Architects
Photography Credits: Evolve Studio by Payal Patel & Ranjan Verma
Video Direction: Ranjan Verma
Videography & Editing: Swaran Singh Bela
Team Aum: Manish Dikshit, Sonali Pandit, Nachiket Borawake, Rhea Mali
Styling: Sonali Pandit
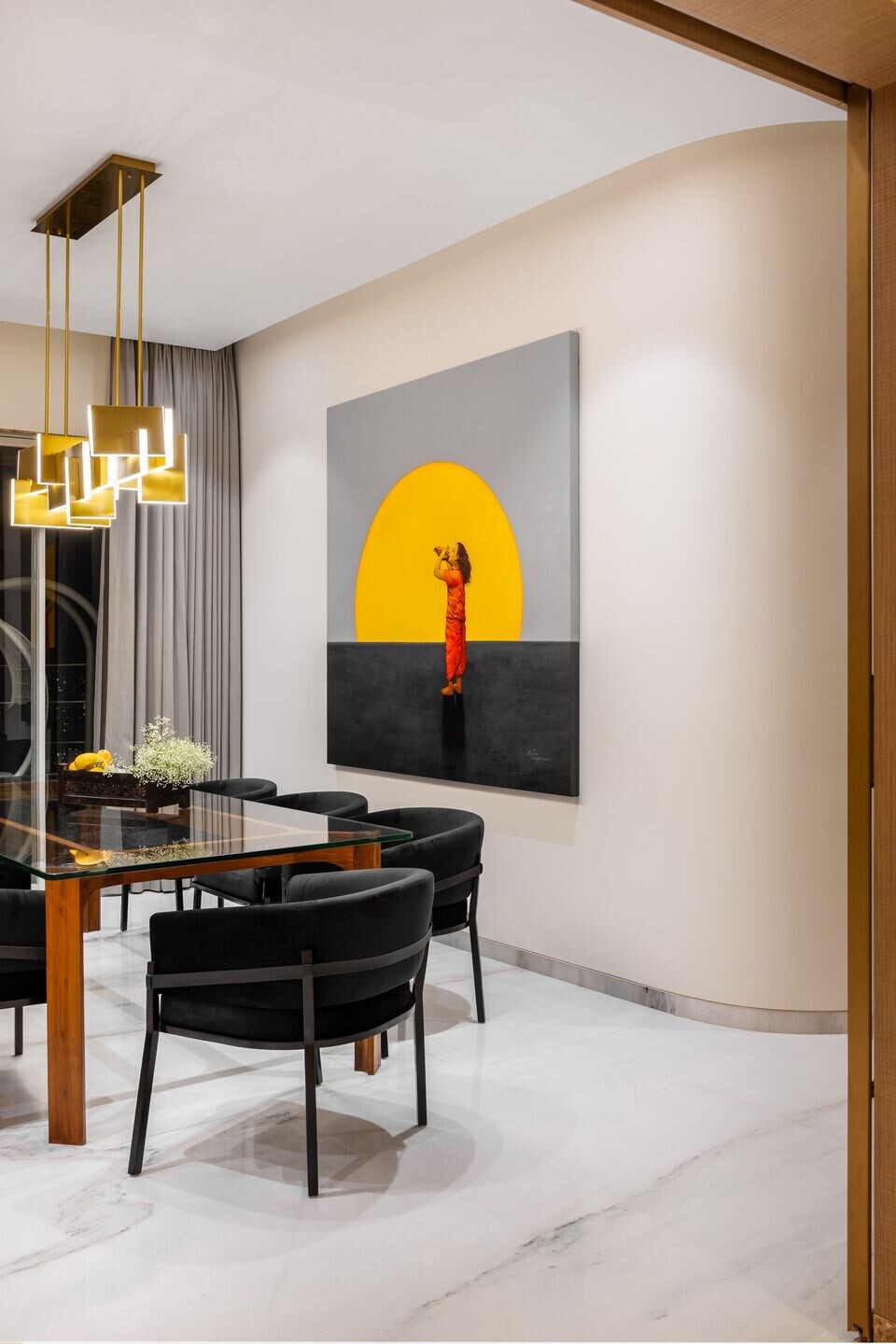
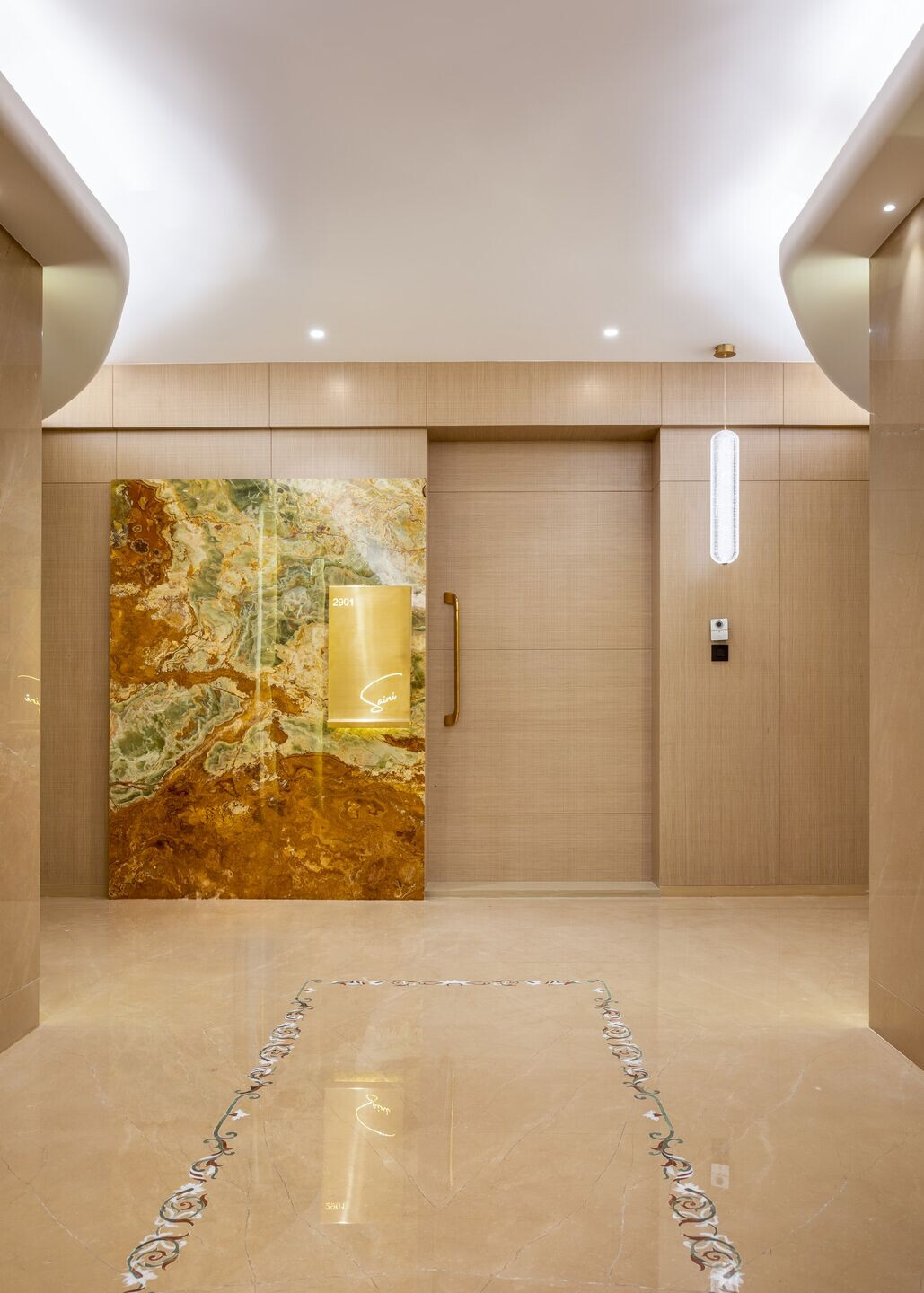
Material Used:
1. General lighting: Unilights
2. Decorative Lights: Kailedo & The White teak
3. Hardware: Glitorium & Priya Architectural solutions
4. Fabrics and upholstery: Embellish
5. Glass & Mirror: Royal glass
6. Tiles: C.Bhoghilal
7. Marble: Quality Marble
8. Bathroom Fittings: Vitra
9. Art: Artevenue & You.Art
10. Carpet & Rugs: Jaipur rugs
11. Veneer: Jalaraam
12. Decorative fans: Windmill fans from Decor story
13. Furniture: Essenza & Belmun
14. Kitchen & Wardrobes: Novoscape
