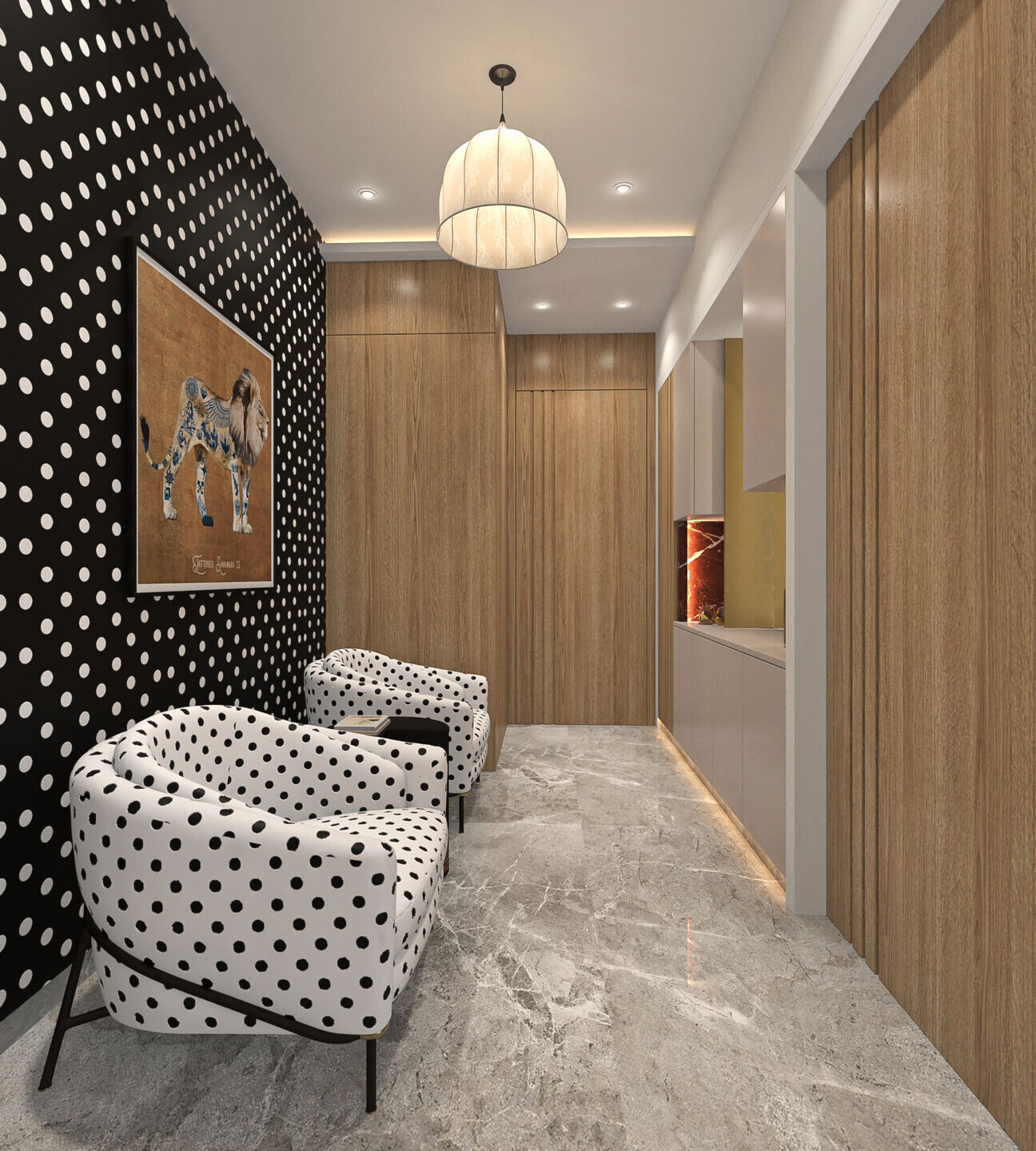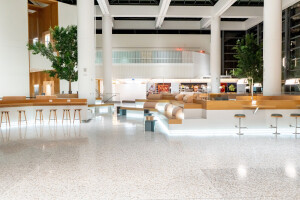A home is to be a unique paradise of unique style, taking this notion Aum architects designs this residential 2200-square-foot masterpiece. Unveiling a 4 bedroom haven nestled in a semi-circular architectural piece. Architecturally preserving the sanctity of bedrooms, a bold design decision unfolds as the living room converges seamlessly with the enclosed kitchen, creating an expansive and lavish expanse that sets the tone for the entire residence.
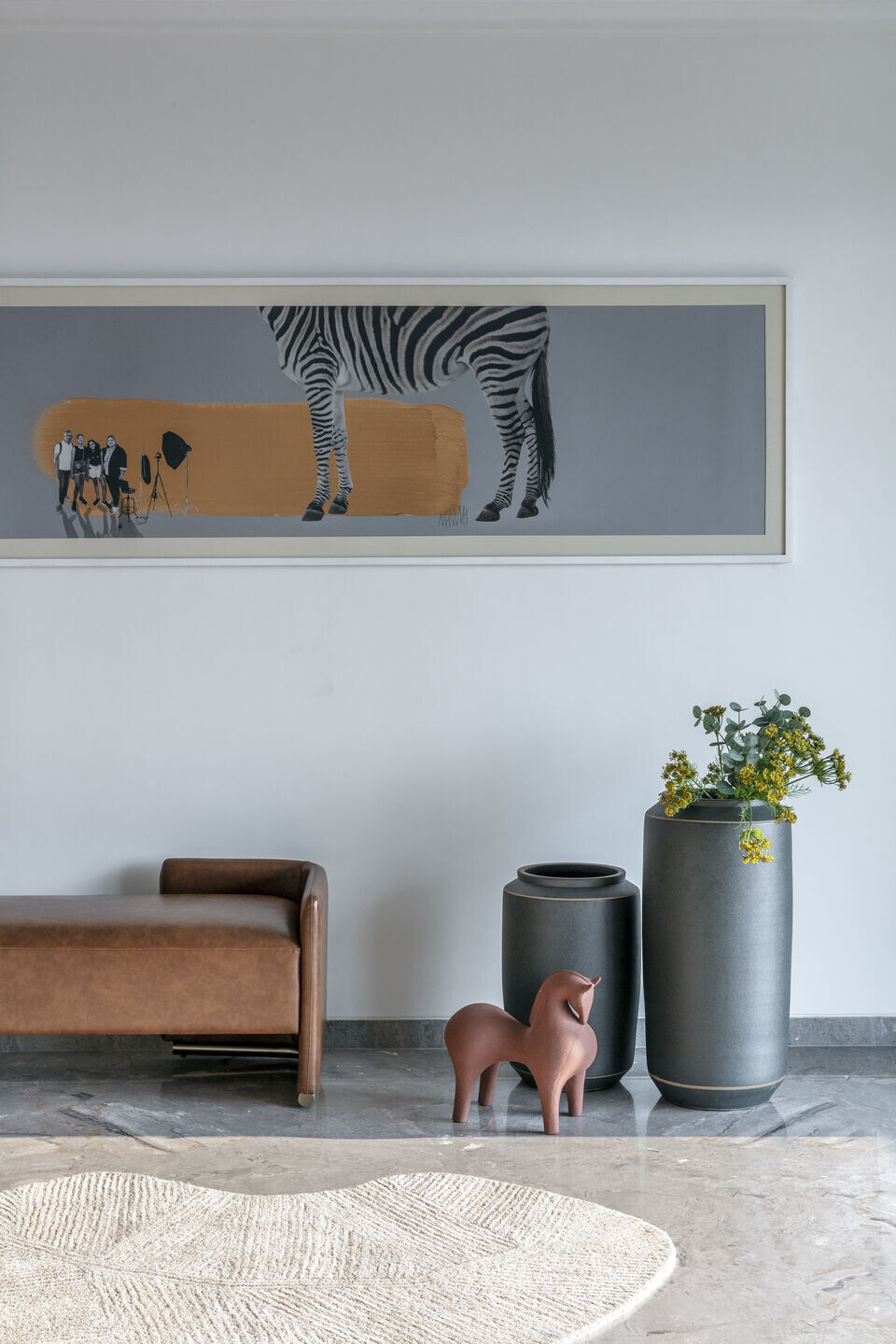
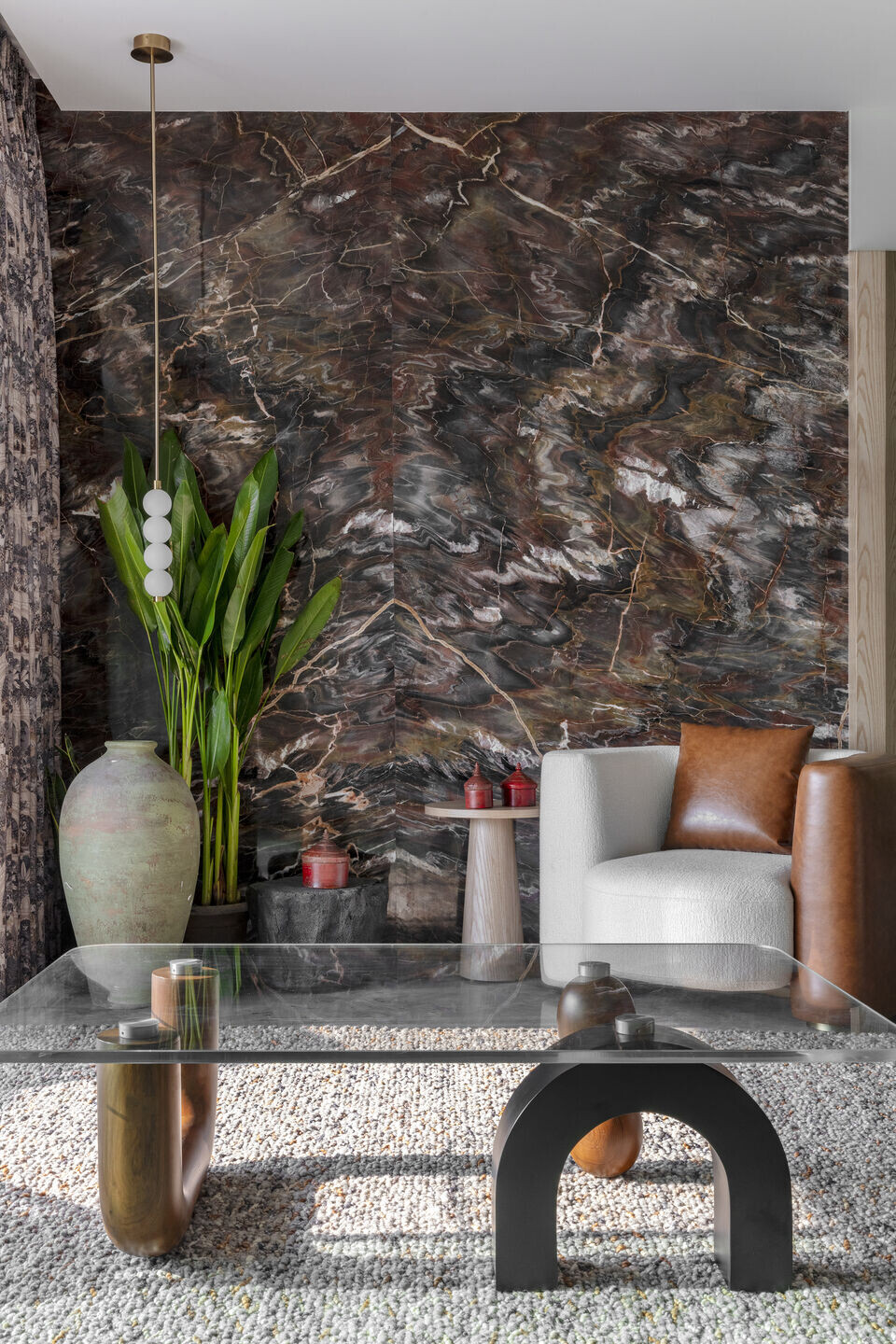
The seamless fusion of the living room and kitchen is demarcated by a tropical haven, a vivacious divider that not only introduces a touch of nature but also provides a visual break between culinary and dining realms. The entire space is draped in a contemporary aesthetic, with each room featuring a harmonious blend of styles, though mid-century modern elements predominantly dance through the design tapestry.
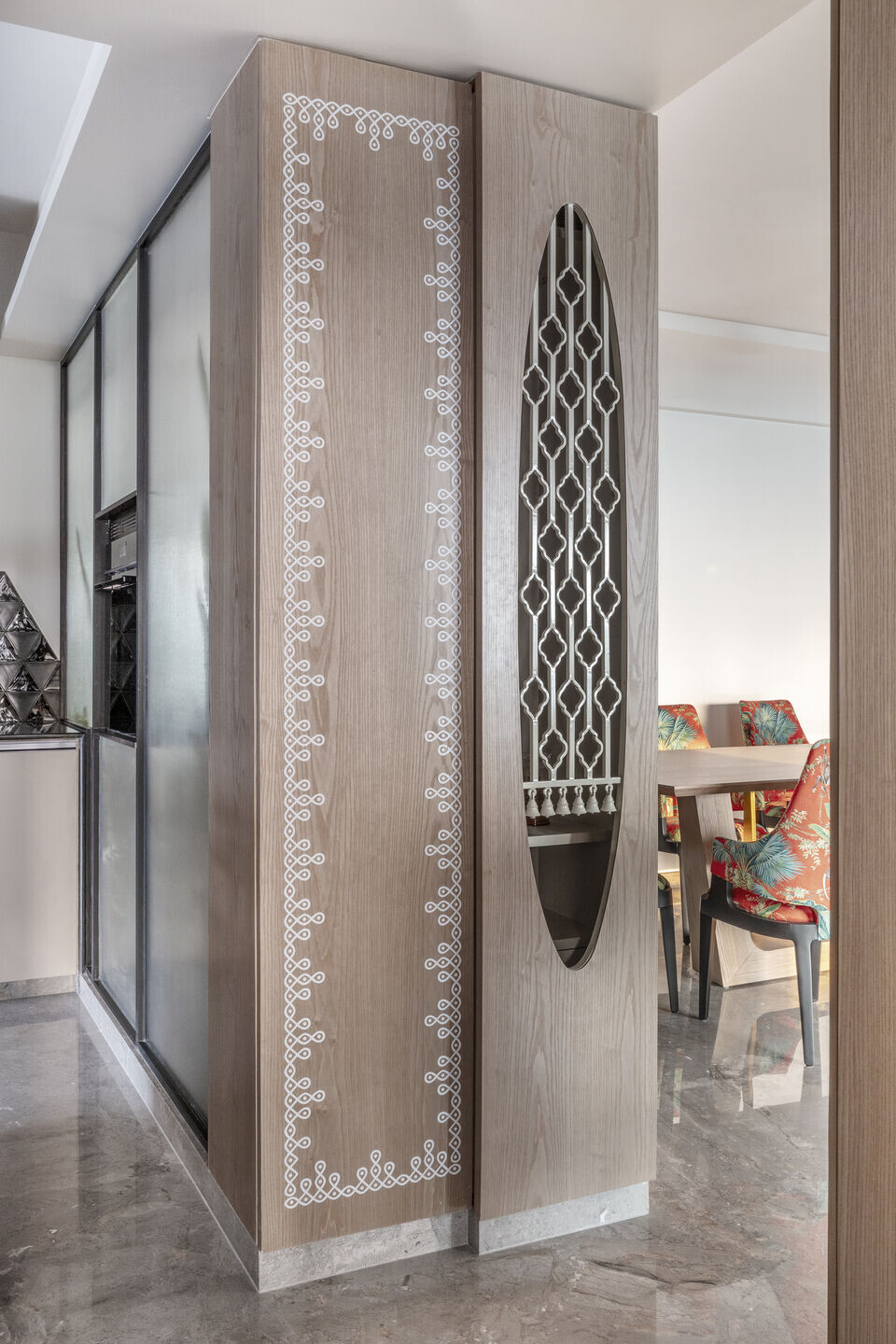
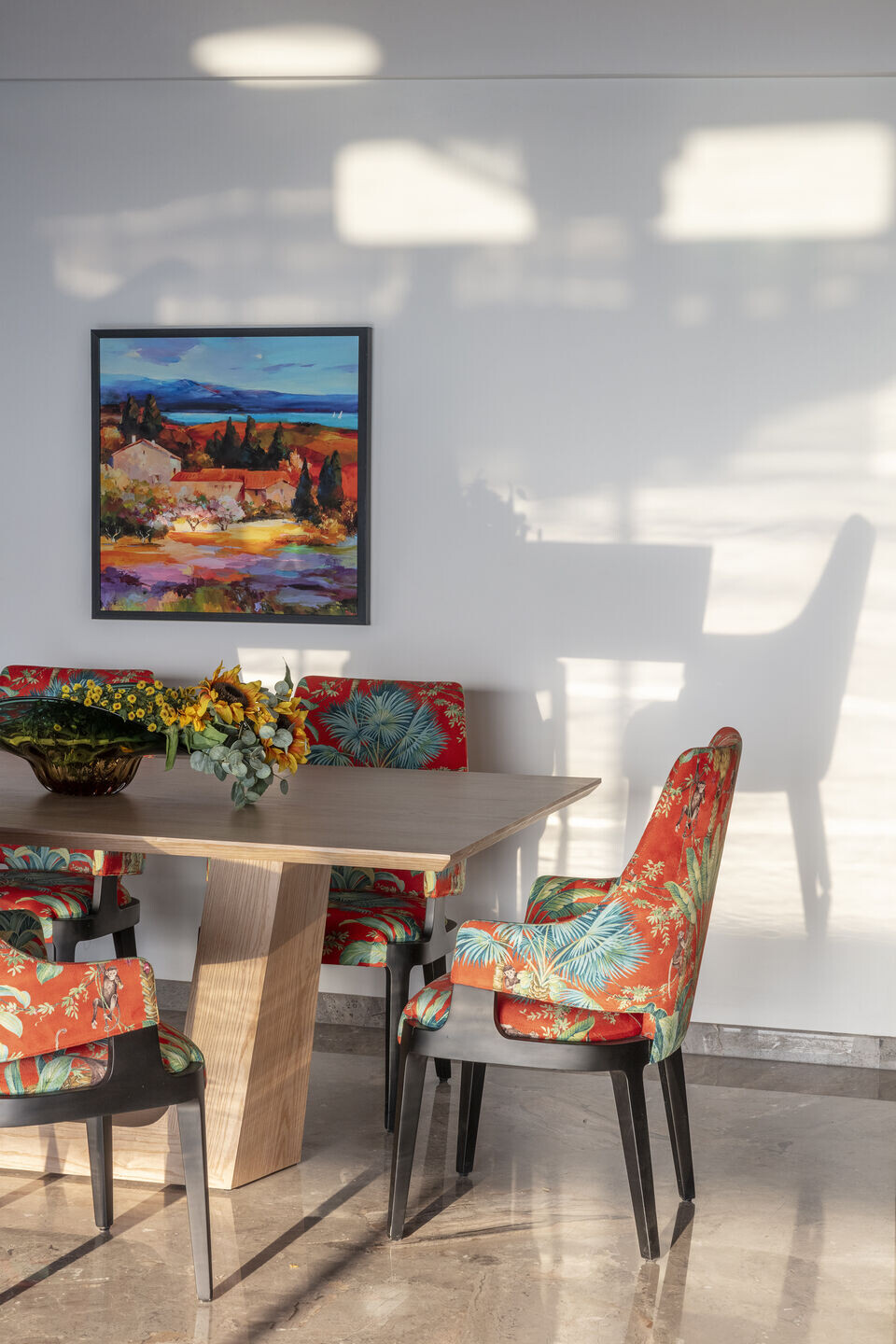
The overarching theme of the house stitches together the modern and minimalist, creating an aesthetic bridge that spans the spectrum of sophistication. Materiality and tactility take centre stage, as every surface and texture are chosen with meticulous attention. The tactile experience becomes an integral part of the design philosophy, creating a home that is not just visually stunning but also a sensorial delight.
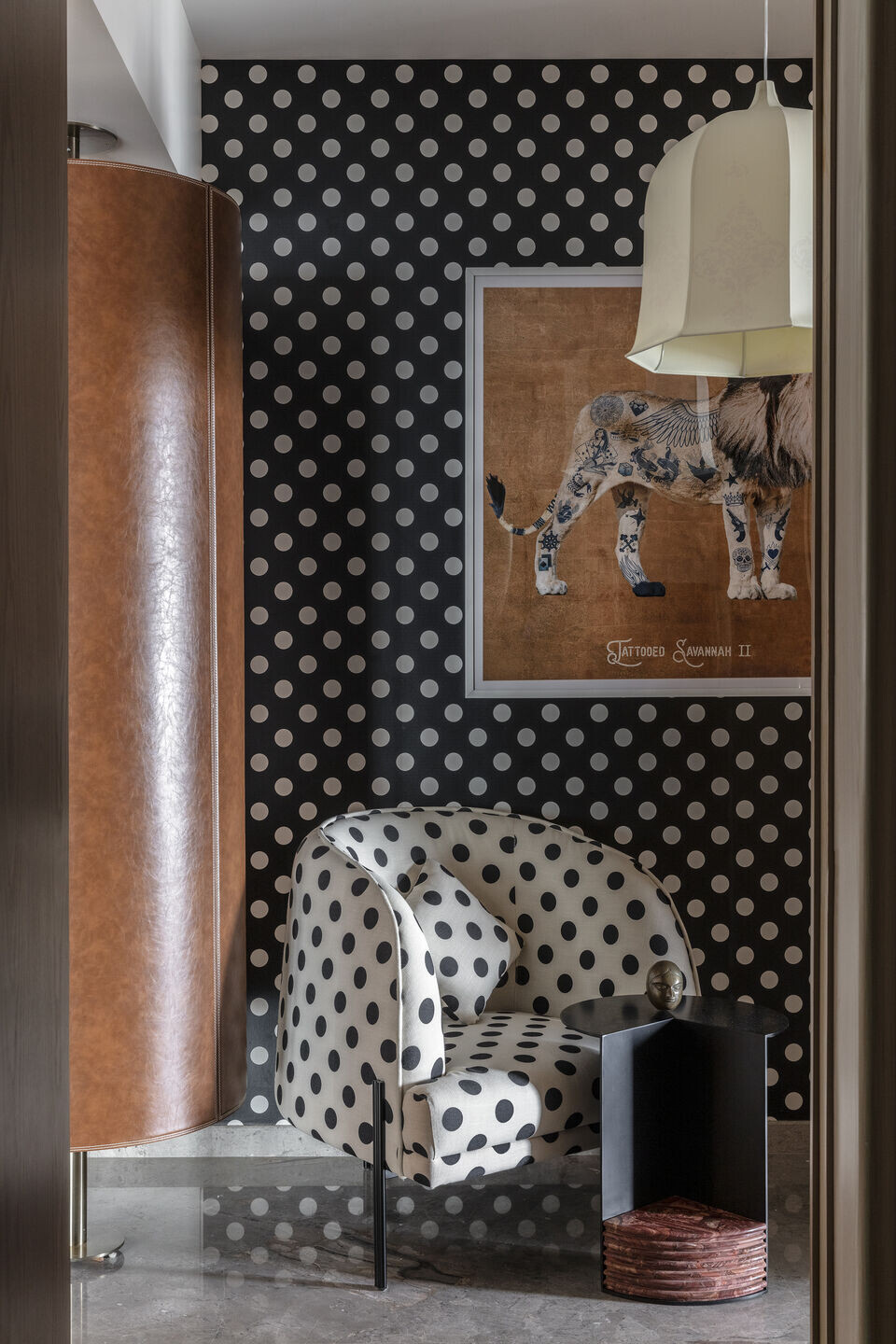
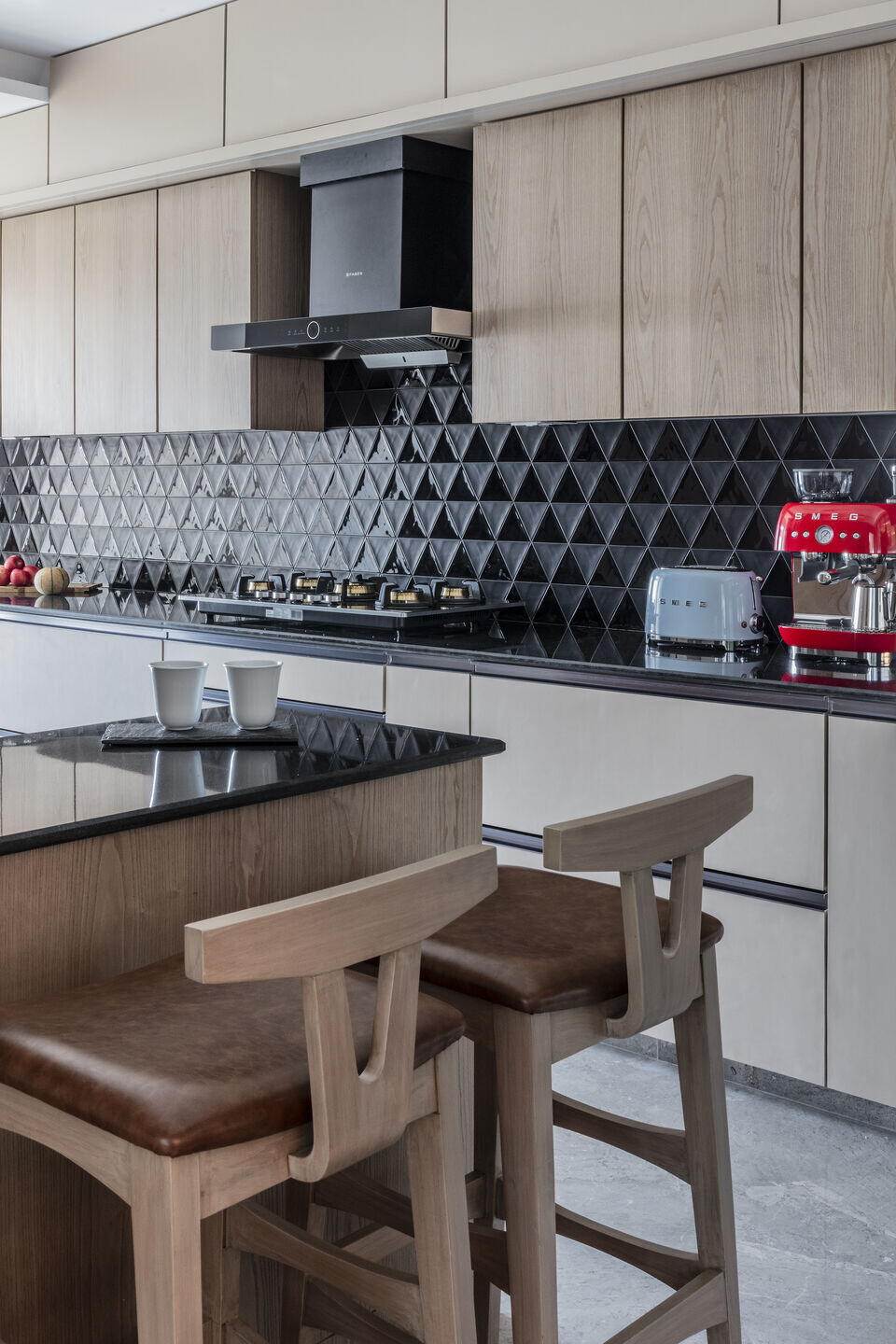
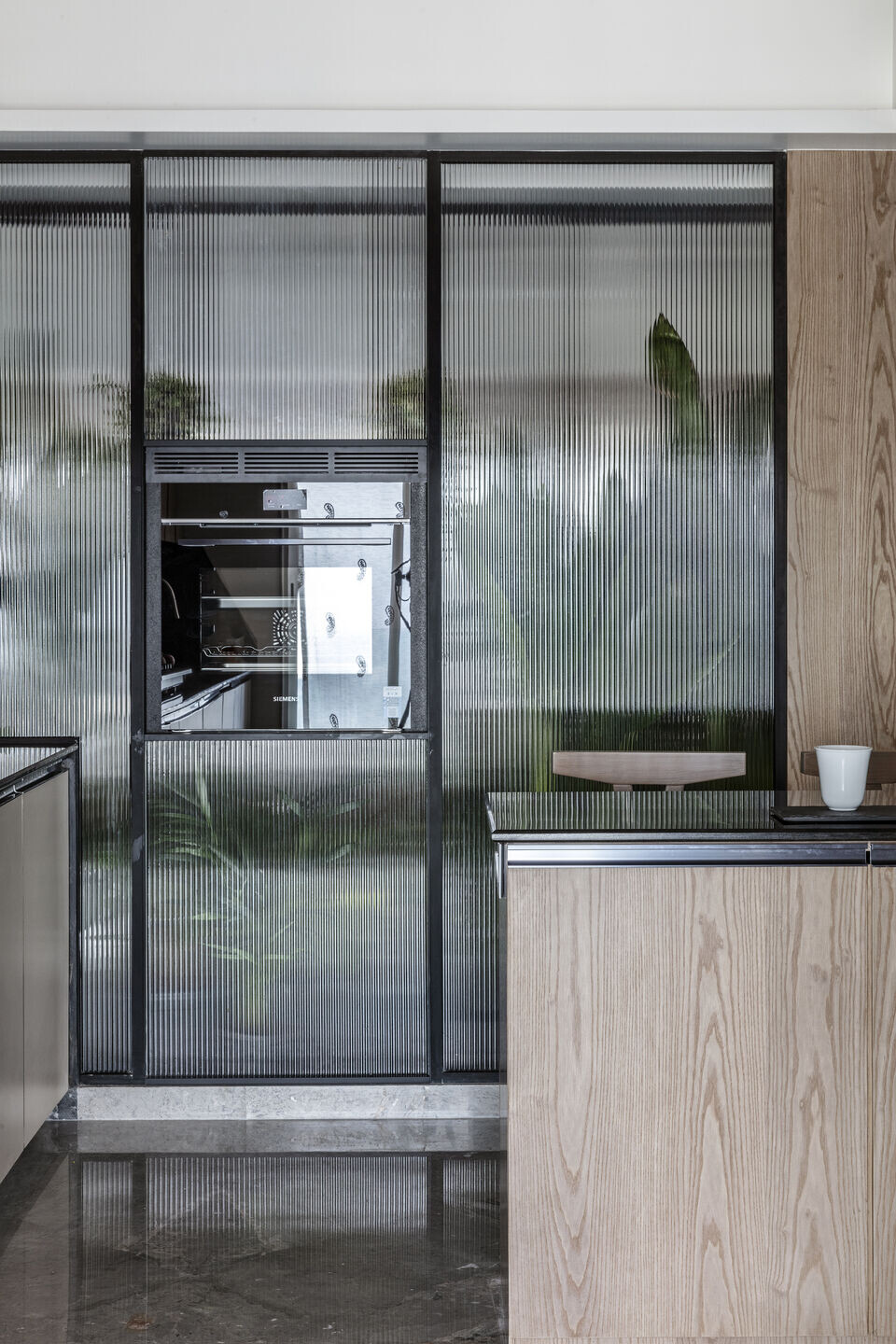
Home to a young couple and their two teenage daughters, the residence is a canvas that mirrors individualism. The living room, a lavish space adorned with soft curvilinear forms, becomes the nucleus of intentional design. Neutral shades dominate, punctuated by pops of colour and patterns in the segregated seating areas. A playful polka-dotted wallpaper in the bar section and bright orange tropical print fabric on dining chairs inject a lively vibrancy.
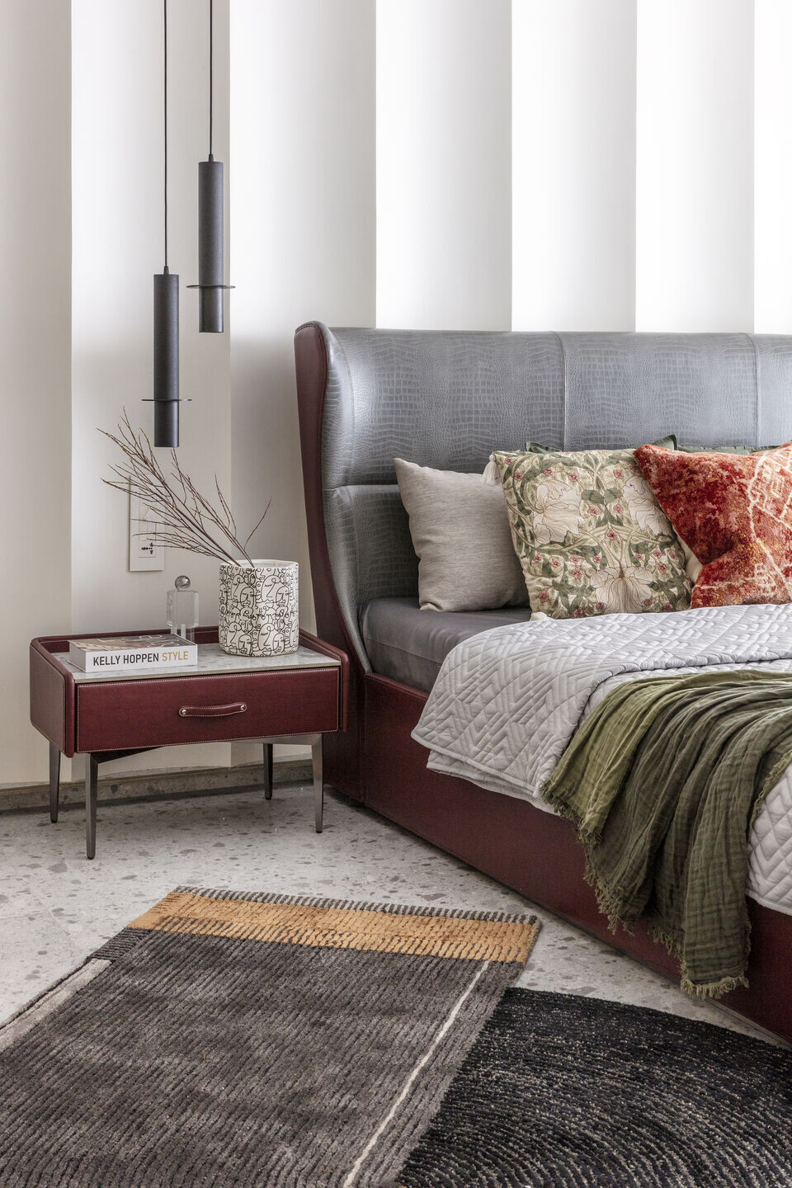
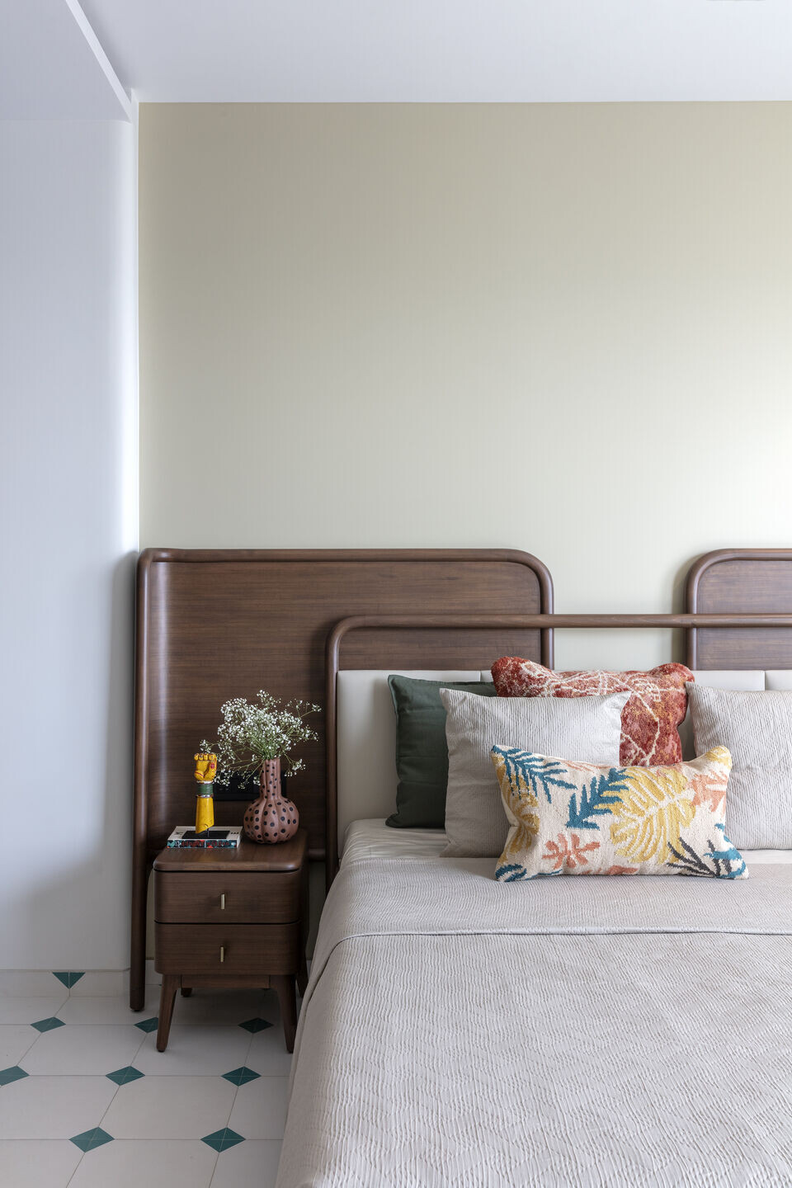
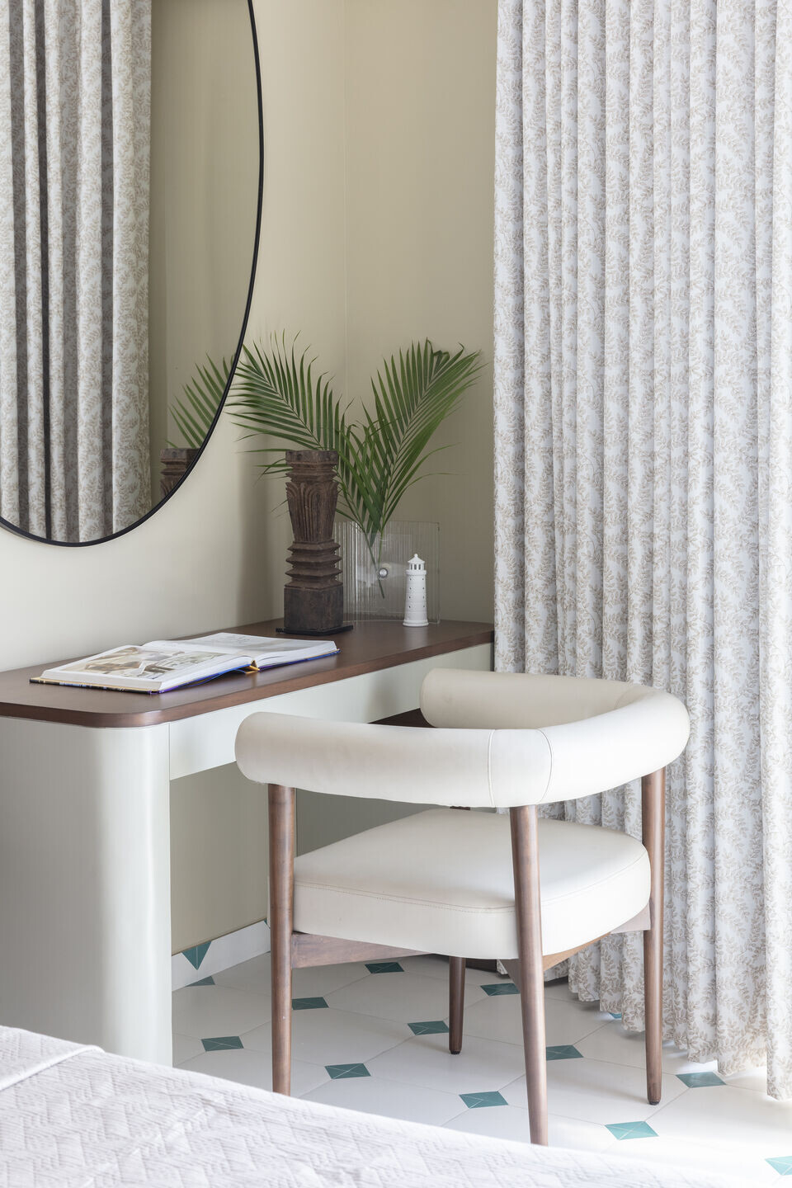
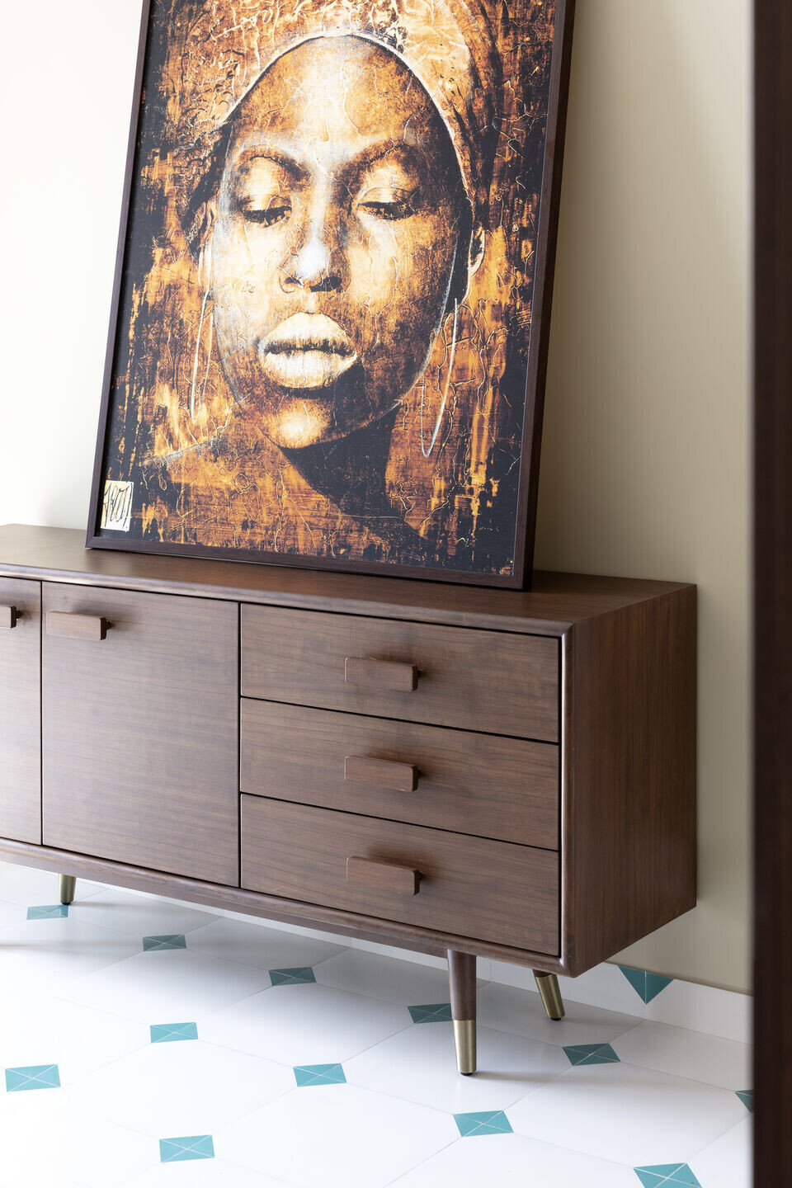
Intentionality echoes in the elder daughter's elongated room, where an abundance of bright red creates a visually stimulating environment. Subtle wooden textures in the flooring and cabinetry balance the boldness, and the adjoining bathroom harmonises with a matching red and white combination, creating a cohesive retreat.
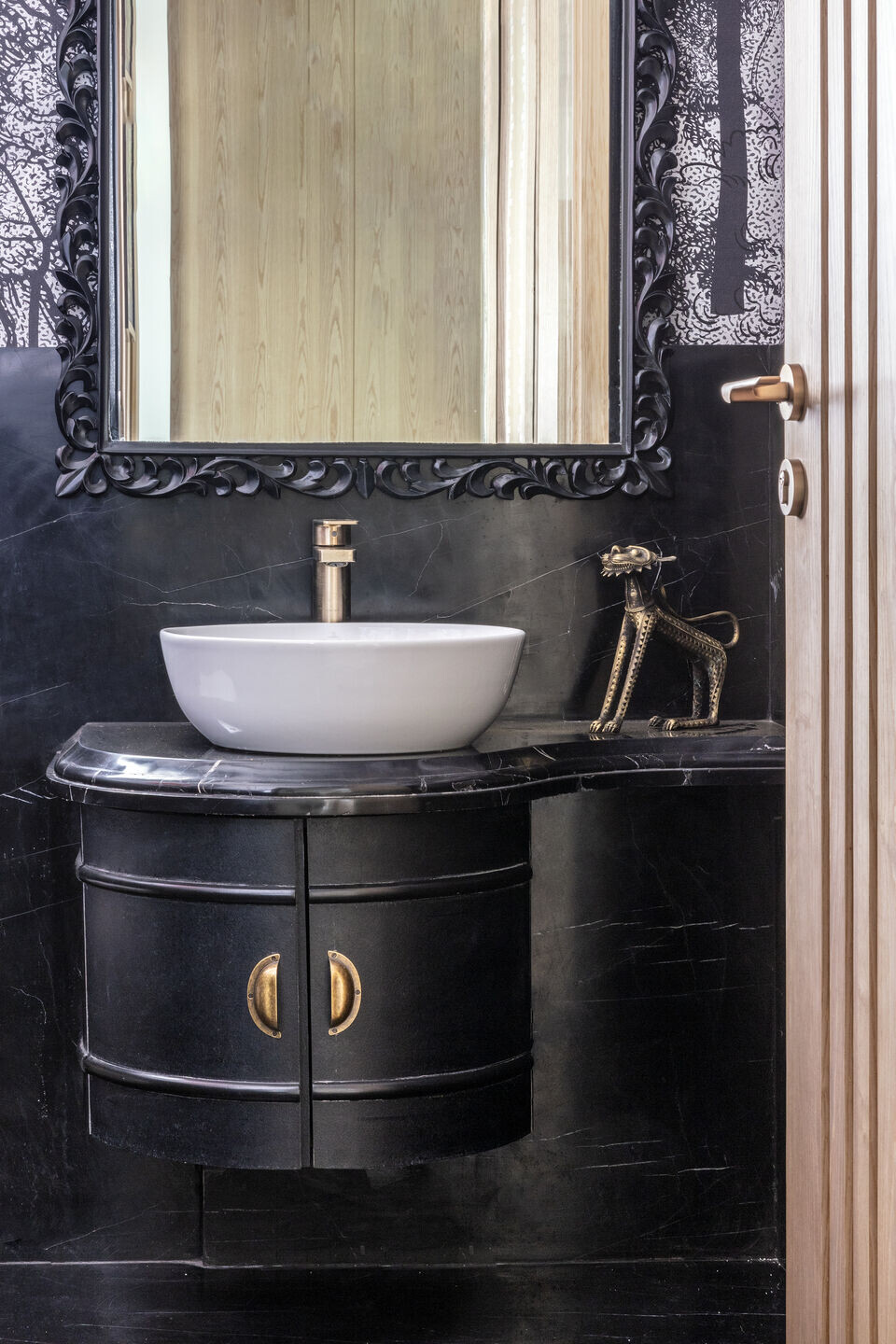
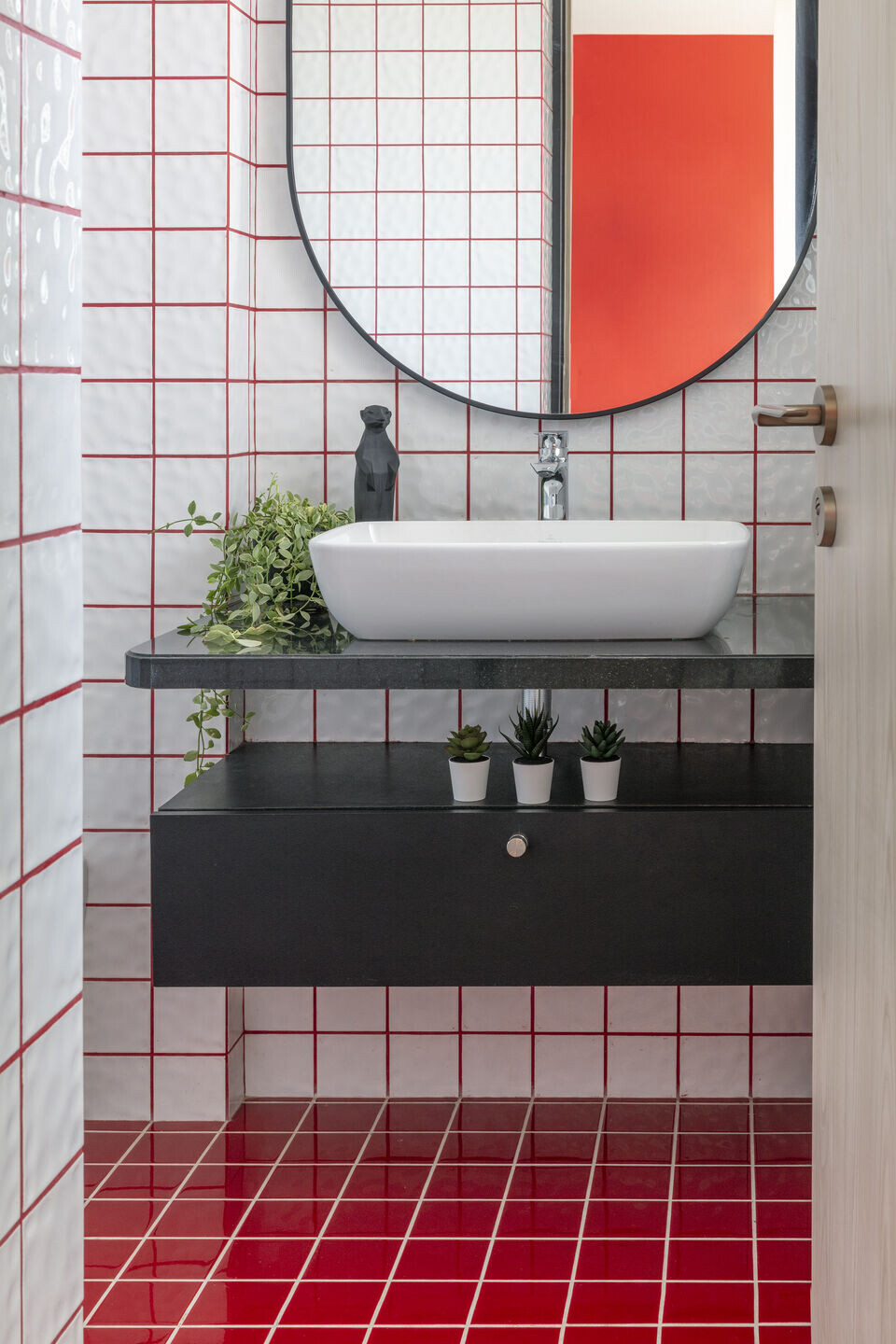
The younger daughter's room, though the smallest, bursts with vivacious energy. Custom-made tiles adorn both floor and wall in a bright teal hue, injecting a sense of playfulness and individuality. The master bedroom exudes elegance with terrazzo flooring and minimalistic planning. Soft curvy forms and strategically placed leather elements provide both texture and subdued colour.

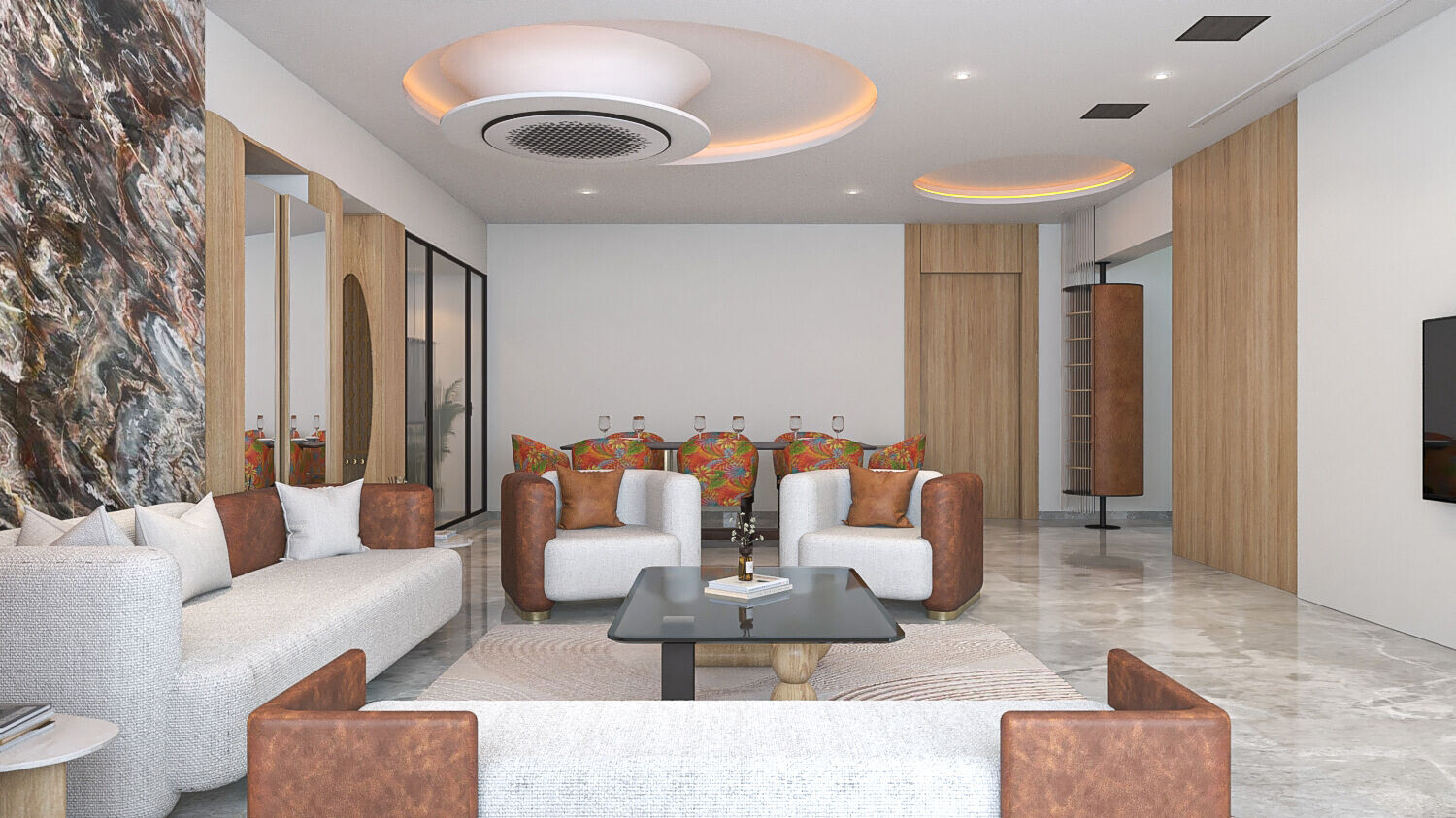
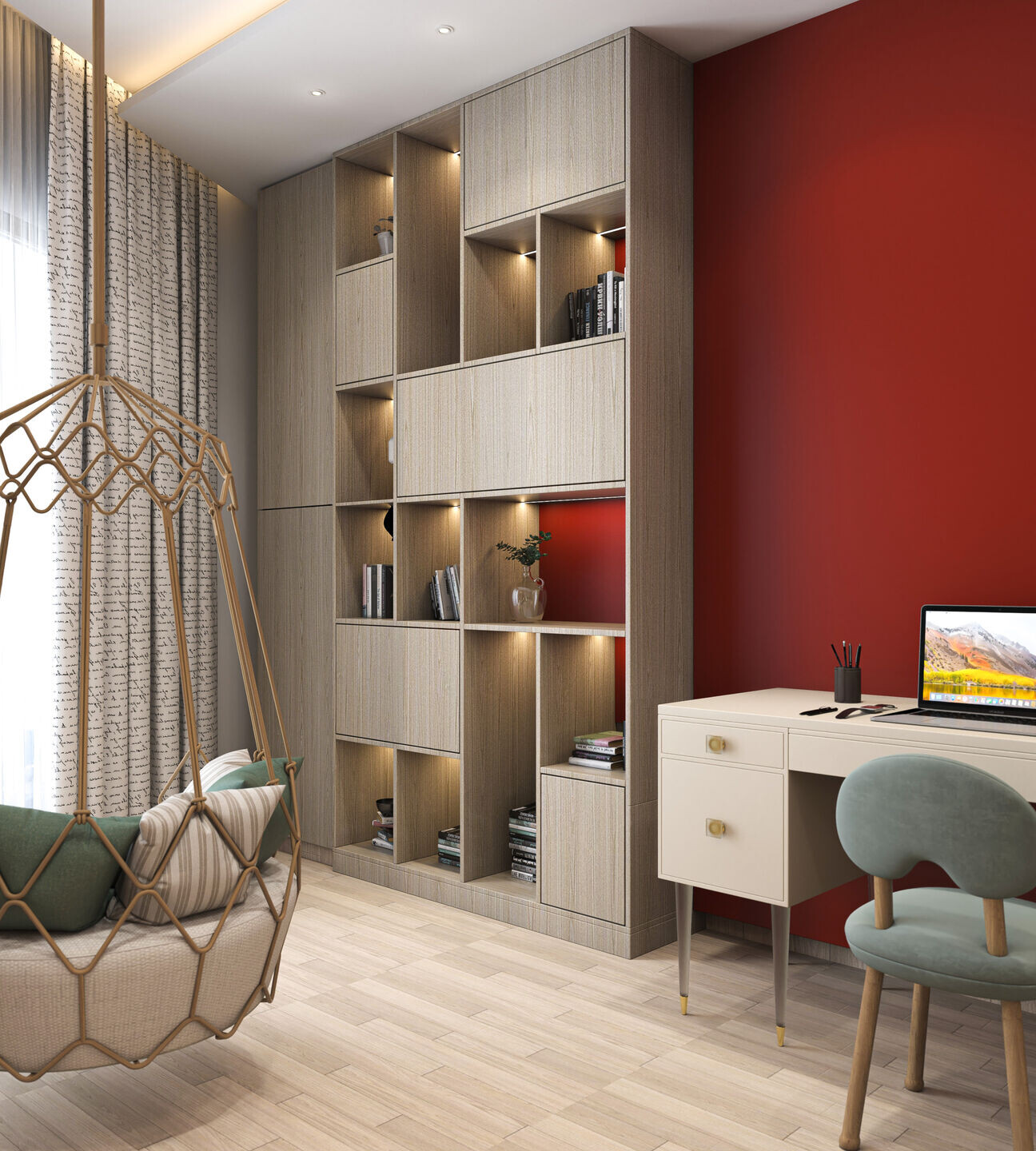
The parents' bedroom, in contrast, embraces subtlety, acknowledging the maturity of its occupants. The design reflects a serene ambiance, ensuring a tranquil retreat for the homeowners.
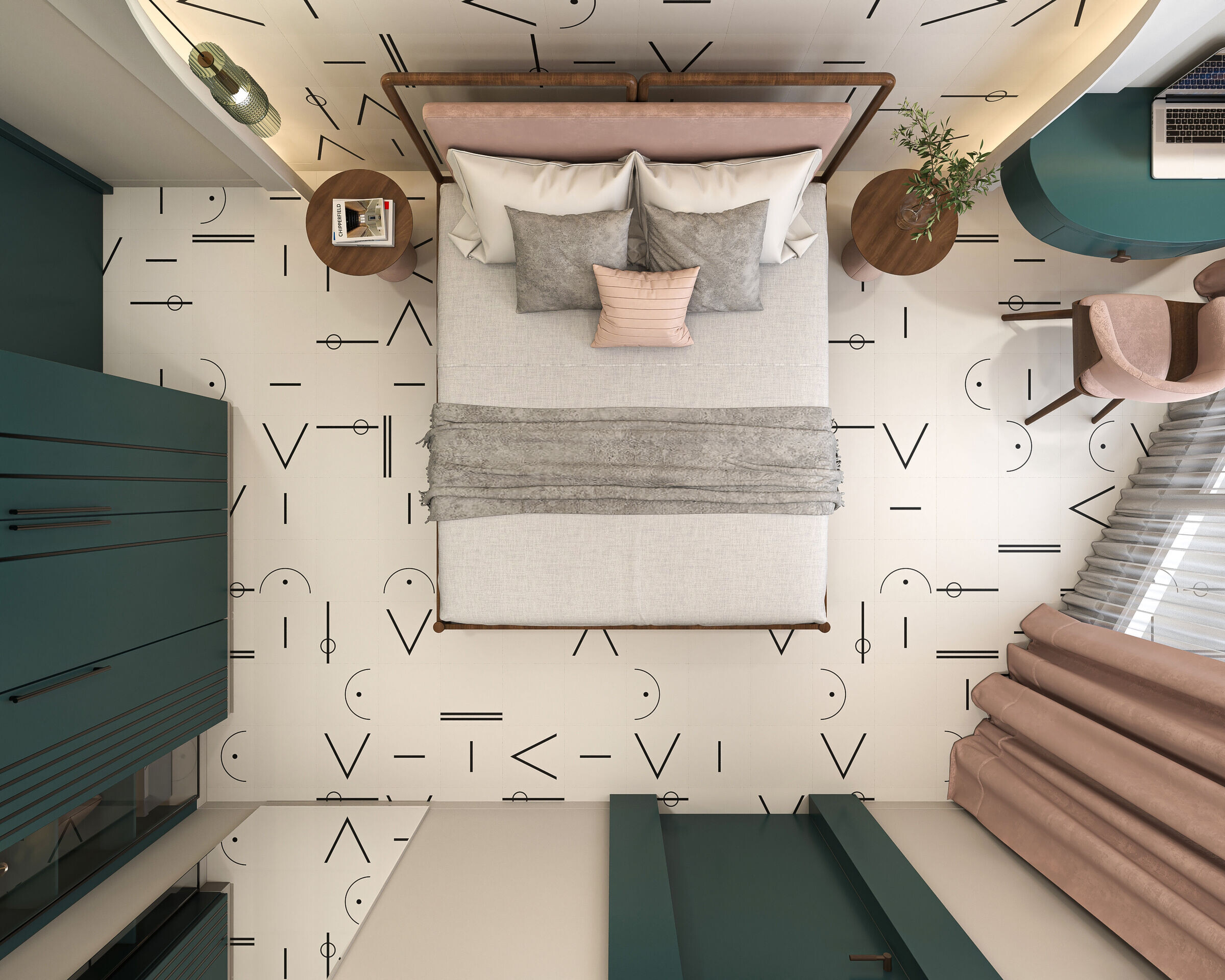

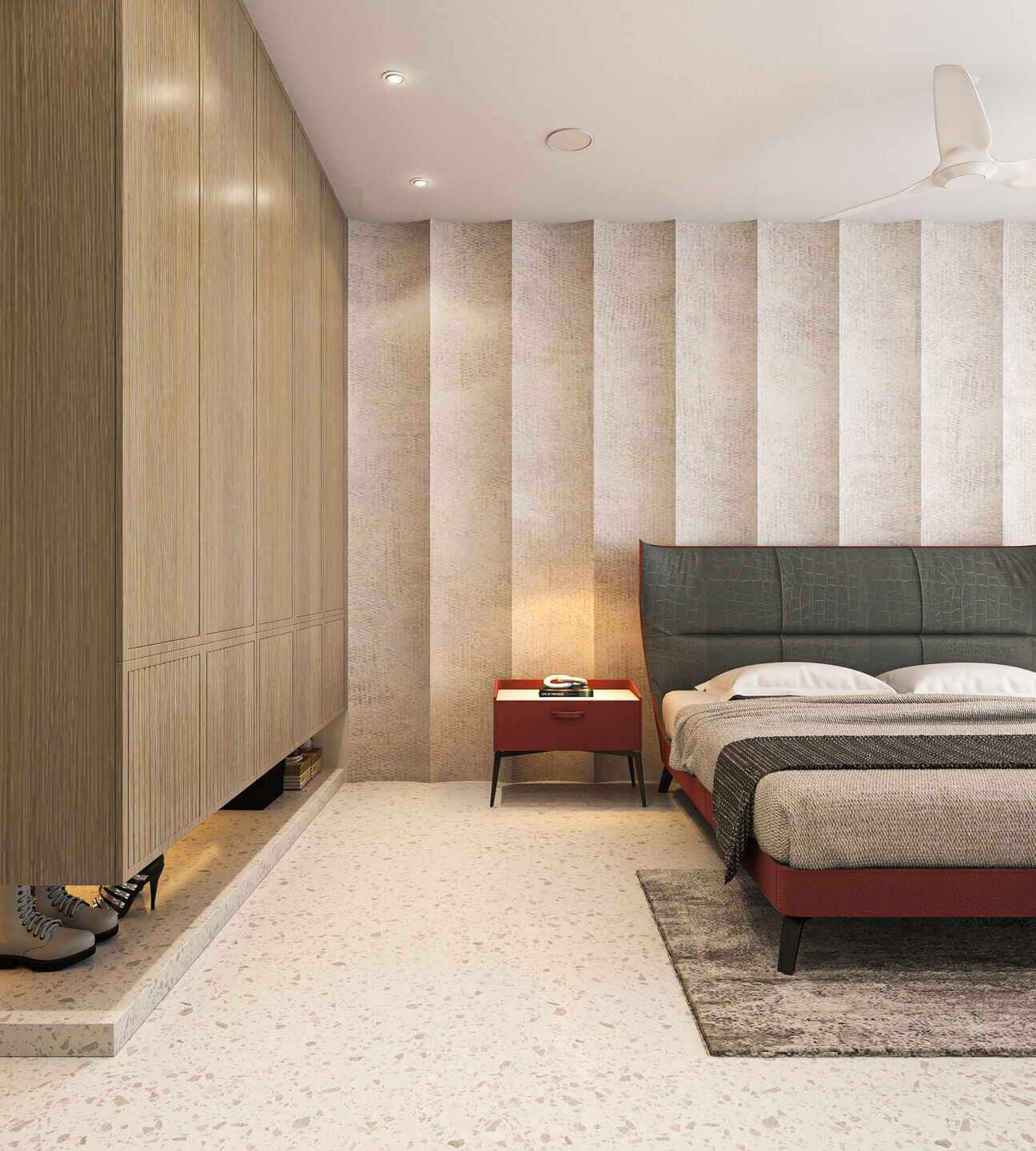
In this suburban haven, each space becomes a chapter in the family's narrative. The residence is not merely a dwelling; it is an intentional expression of individuality, style, and the harmonious blending of modern and minimalist aesthetics, all framed by the breathtaking panorama of the city beyond.

