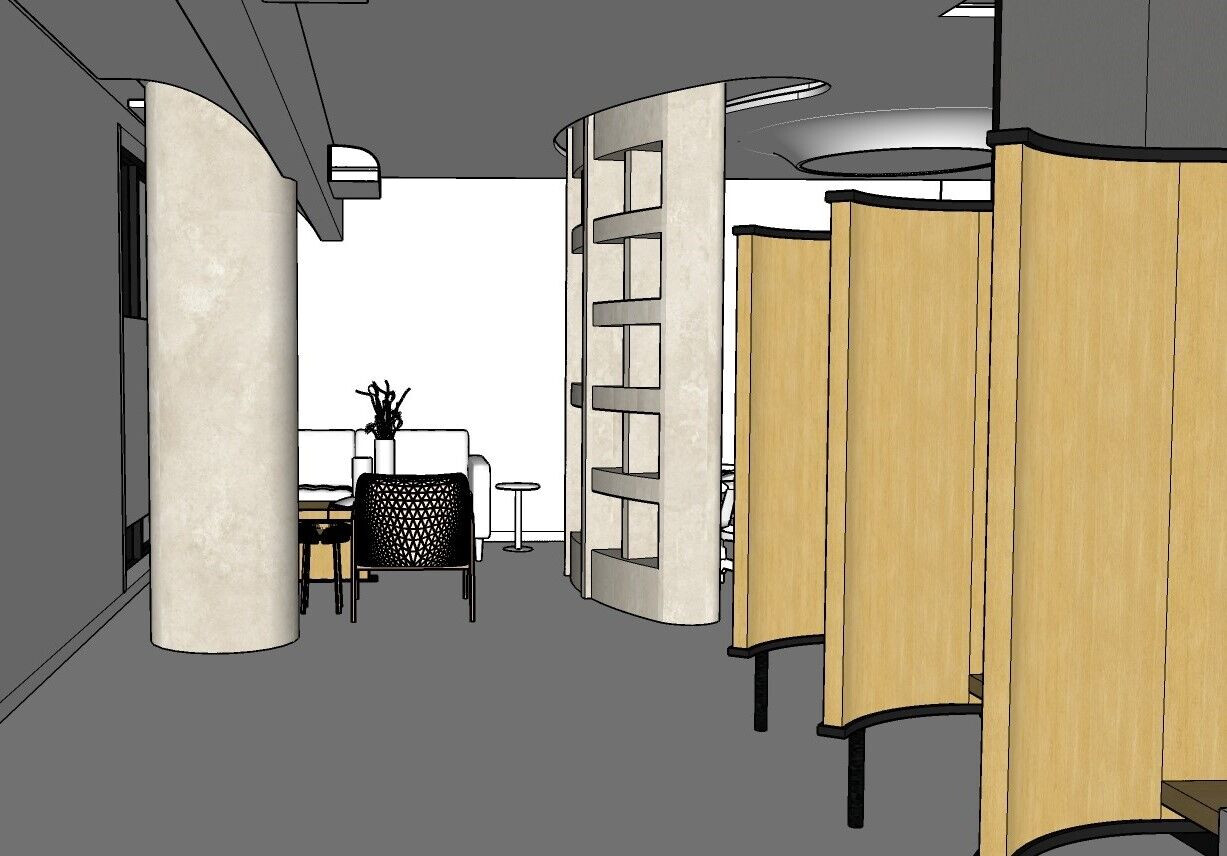Aum Architects' latest project, the "sculpta" clinic for aesthetic plastic surgeons, stands as a testament to meticulous design harmonised with the essence of tranquillity. Nestled within the ethos of beautification and sculpting, sculpta epitomises a sanctuary tailored to the discerning needs of its clientele, fostering an environment of discretion and serenity.

From its conceptual genesis, the space was envisioned as more than a mere medical facility; it was conceived as a haven where patrons embark on a transformative journey enveloped in comfort and repose. The architectural blueprint meticulously weaves elements of neutrality and sophistication, providing a canvas where patients can retreat into a realm of relaxation, especially those navigating the realm of aesthetic procedures for the first time.
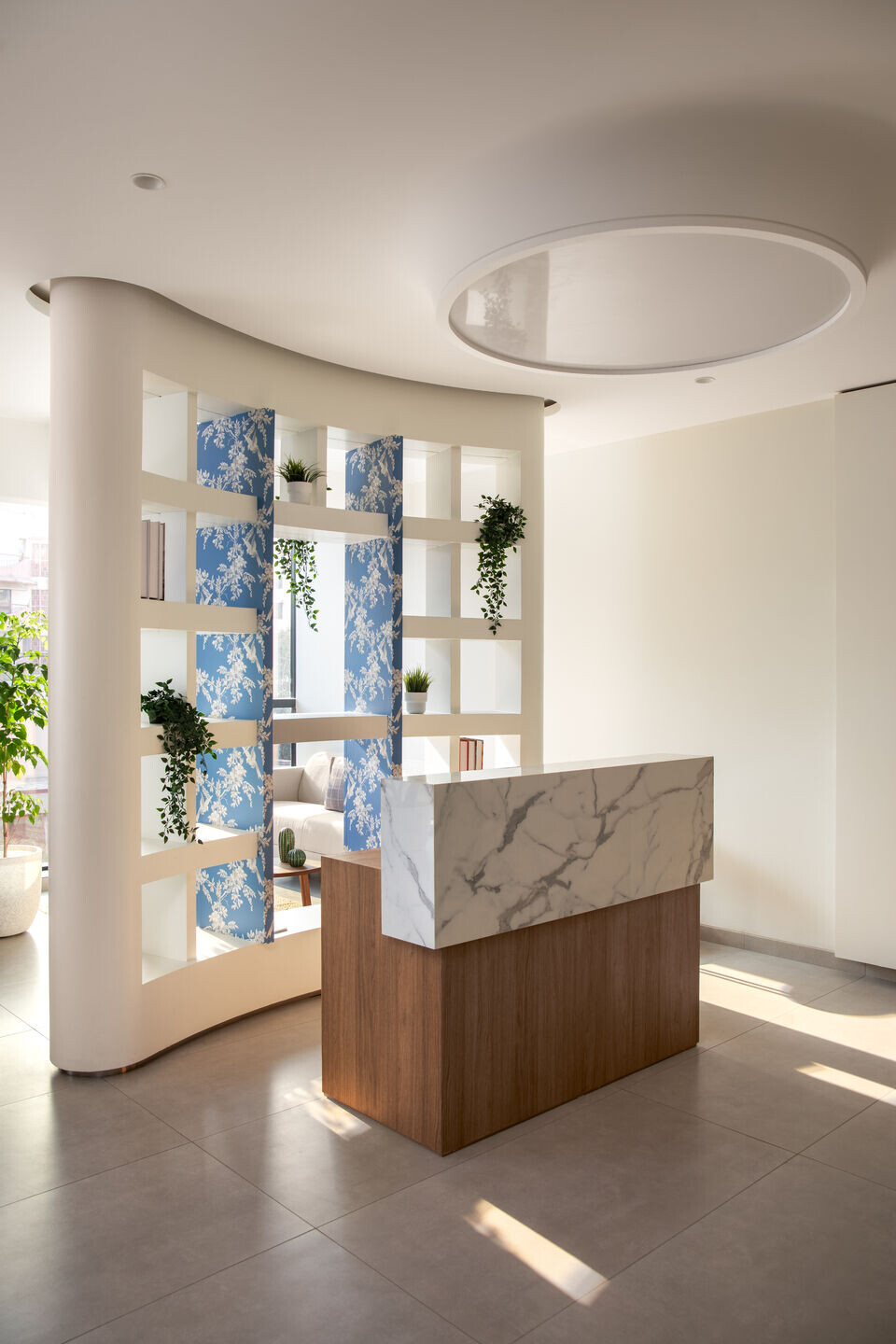
Central to the design ethos is the seamless integration of natural light, infusing every space with an ethereal glow that lends an aura of warmth and vitality. Multiple waiting areas, thoughtfully curated to evoke a sense of homecoming, serve as tranquil sanctuaries where patients and their companions find solace amidst the anticipation of consultations or minor procedures.
A hallmark of sculpta's design narrative lies in its unwavering commitment to privacy. Each facet of the layout, from the open reception areas to the post-minor treatment zones, is meticulously crafted to safeguard the sanctity of personal space, ensuring that patrons traverse the corridors of sculpta cocooned in a mantle of discretion.
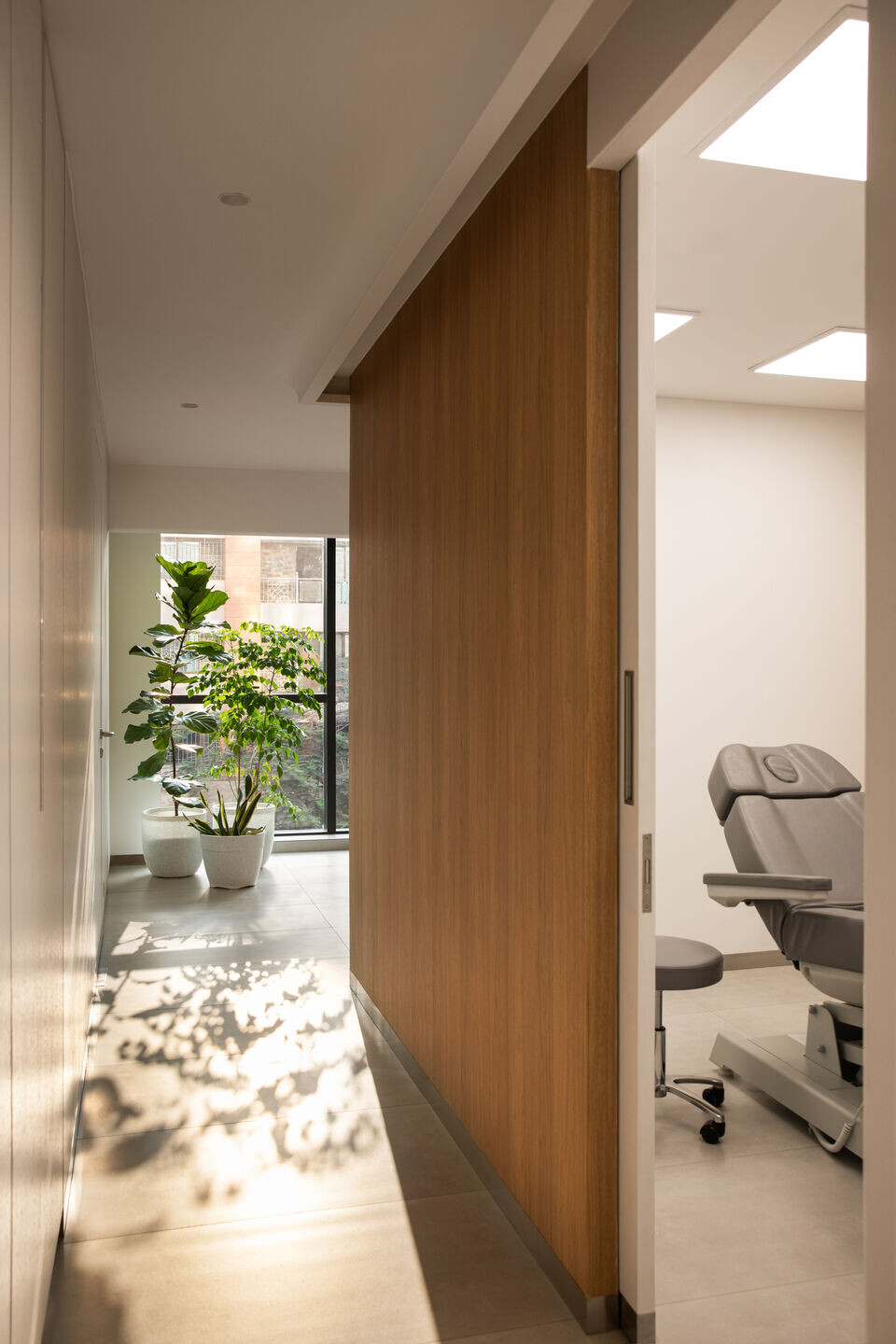
Beyond the veneer of aesthetics, practicality finds its rightful place within the confines of sculpta. Technical support teams and surgeons alike are afforded ample storage and changing areas, meticulously curated to streamline workflows and uphold stringent hygiene protocols. Procedure rooms, though compact, are imbued with an air of efficiency, where every instrument finds its rightful place within arm's reach. The clinic’s design prominently features the colour white, chosen for its associations with cleanliness and tranquillity. This choice creates a fresh, airy atmosphere throughout the clinic. Grey tiles provide a sophisticated contrast to the stark white surfaces, adding depth and visual interest without overwhelming the space. The large reception area is the clinic’s centrepiece, designed to be both functional and inviting. It features a split waiting area divided by a perforated partition, which serves as a unique backdrop highlighted by a faint azure blue wallpaper. This subtle splash of colour introduces a calming element, enhancing the overall serene ambiance of the space. To cater to the comfort of patients post-procedure, we carved out a separate seating area within the wide passage. This cosy nook features plaid fabric accents, which add a vibrant touch and make the space feel more welcoming and intimate. It’s an ideal spot for patients to relax and unwind after their treatments. A standout feature of the clinic’s design is the floating curved partition with a wooden texture finish. This elegant element guides patients towards the more functional areas of the clinic, such as the minor operation theatre (OT) and procedure rooms. These spaces are designed with functionality at the forefront, ensuring they meet the highest standards of medical practice while maintaining a clean and streamlined aesthetic.
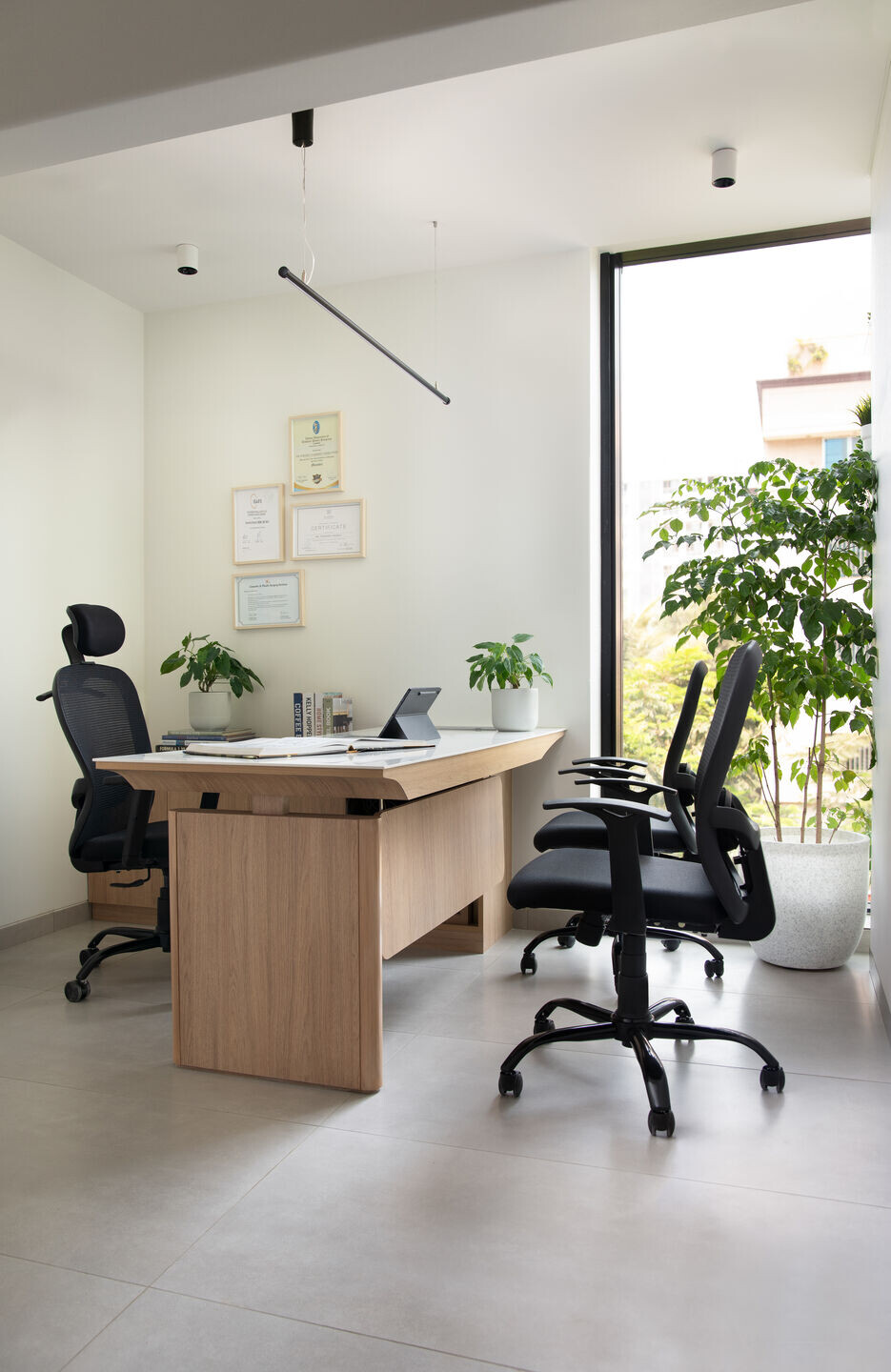
The two consultation cabins are minimalist by design, minimising distractions and focusing on the patient experience. The subtle use of high-quality materials in these rooms underscores a professional yet approachable ambiance, making patients feel at ease.
To soften the clinical environment and create a more inviting atmosphere, we incorporated numerous natural plants throughout the clinic. These touches of greenery bring a sense of nature indoors, promoting a calm and restorative environment.
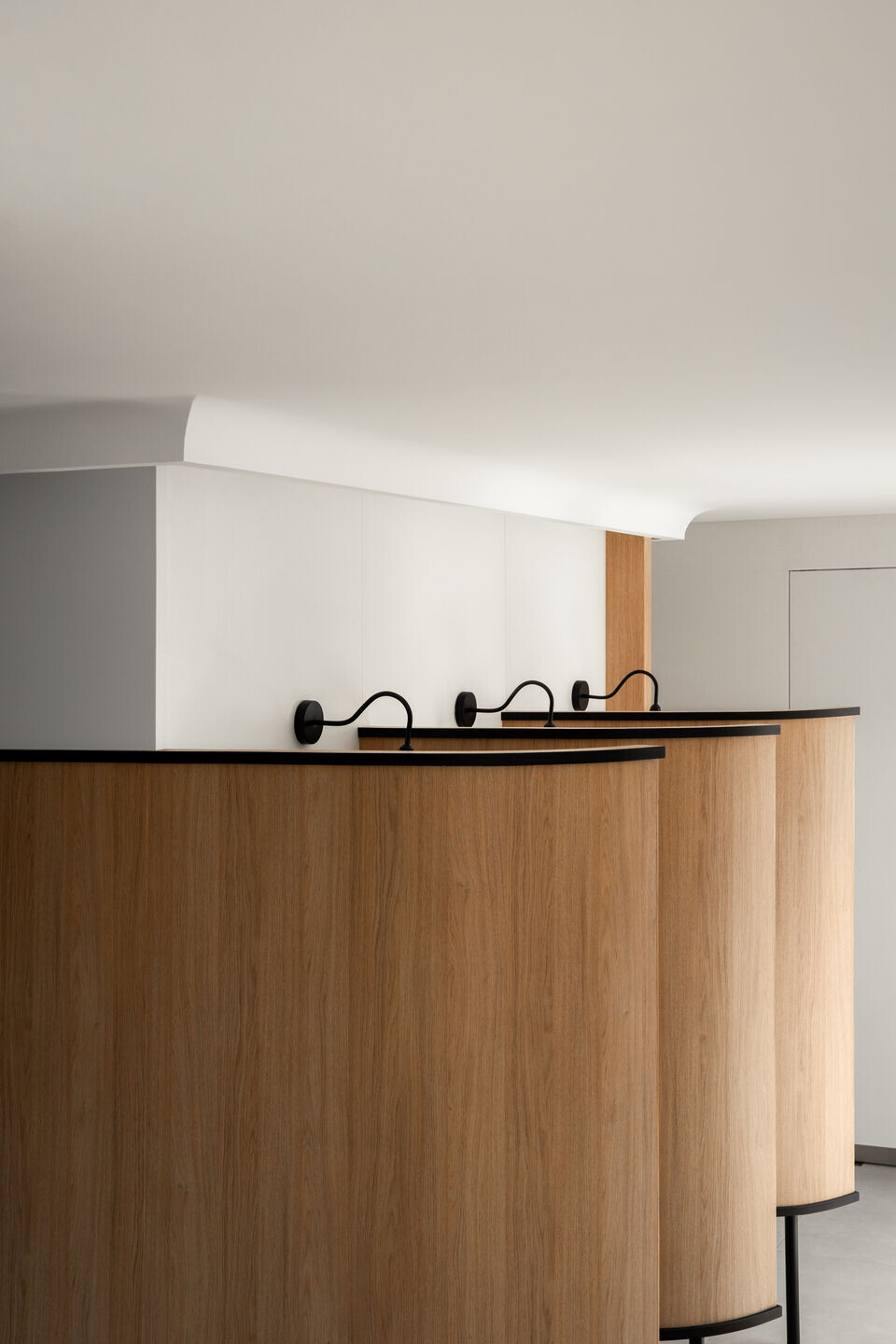
At the heart of the clinic lies the surgeon's sanctum, a space suffused with an abundance of natural light. Here, continuity reigns supreme, as the color palette remains steadfast, offering a reassuring anchor for patrons amidst the ebb and flow of their aesthetic journey.
In essence, sculpta transcends the realms of conventional medical facilities, embracing the ethos of a spa-like sanctuary where healing and rejuvenation converge. It stands not only as a testament to architectural ingenuity but as a beacon of hope and transformation for those who seek solace within its hallowed halls.
