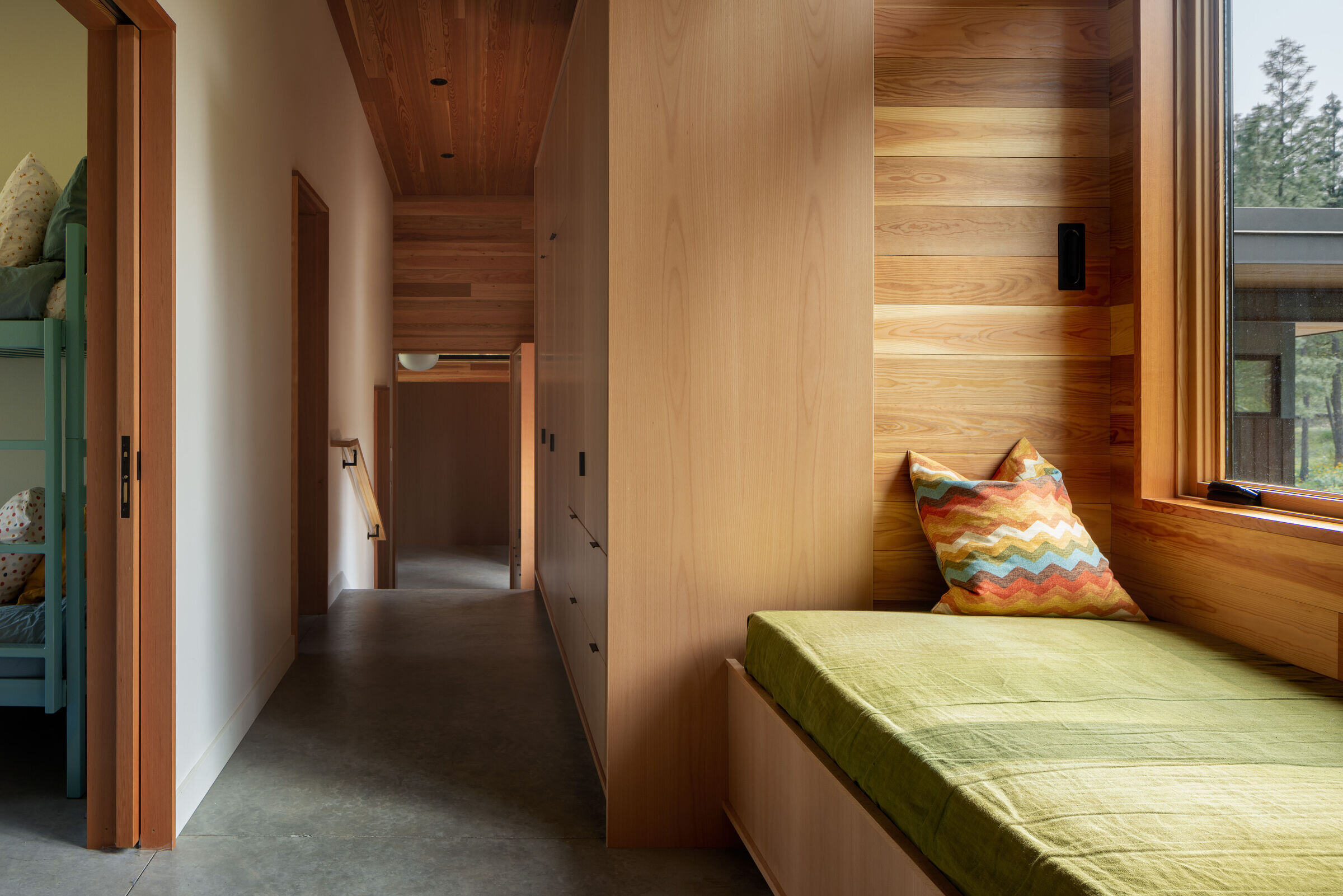As construction begins on a pristine site, it can be painful to watch the earthwork. Carpets of native grasses and flowers are ripped up and certain trees inevitably must be removed to make way for a new house.
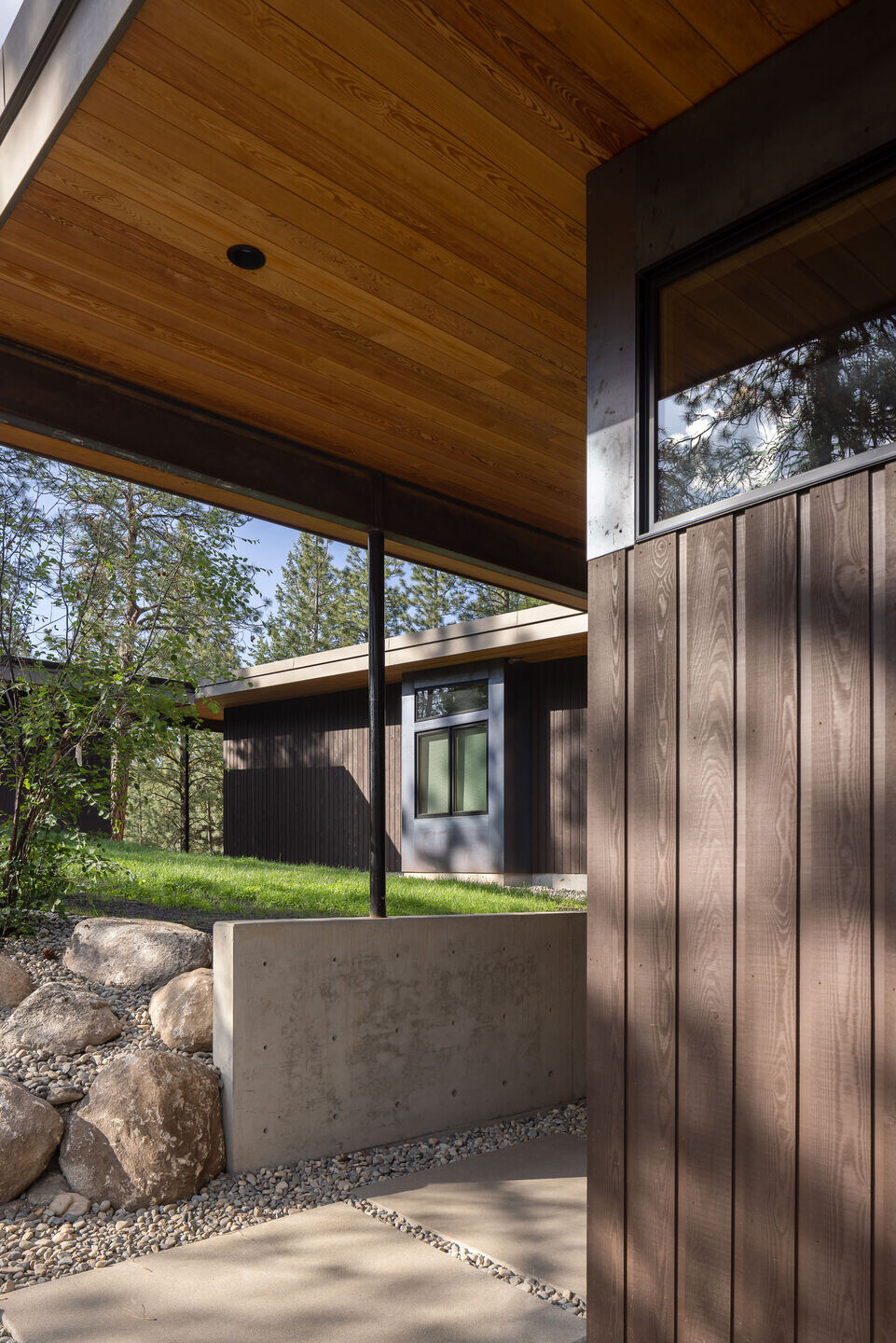
In the case of Wildflower House, in Washington’s Methow Valley, the site's unspoiled meadows and forest demanded a careful approach. This included hiring a native plant specialist, whose team restored lush vegetation to areas damaged during construction. In addition, the surrounding forest was thinned of small-diameter trees according to "firewise" best practices. The result is a healthy and beautiful site that remains hospitable to abundant wildlife.
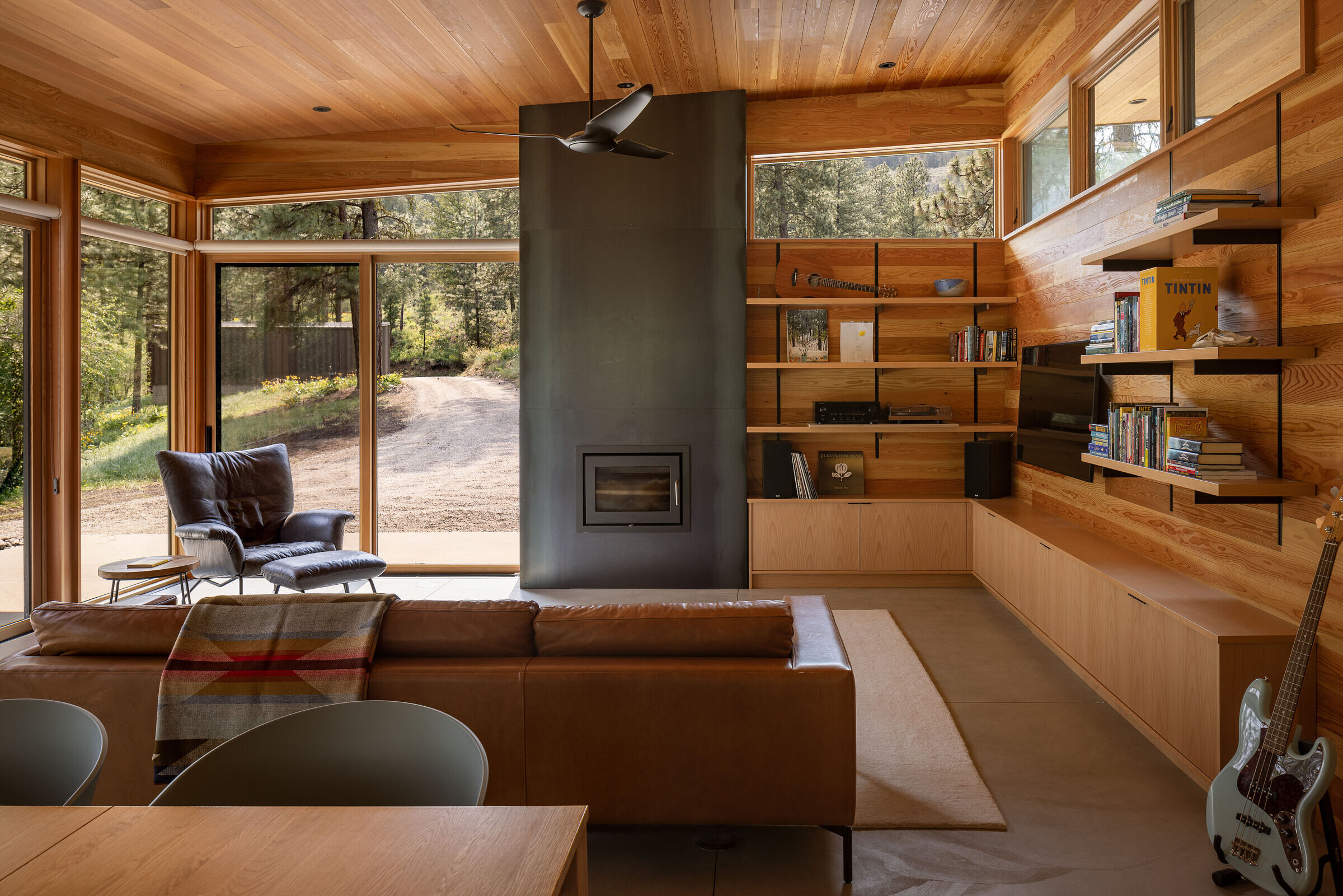
Nestled thoughtfully in the terrain, the design is a response to the site's rolling landscape as well as the needs of the family of four who inhabit it. It consists of three wood-clad boxes that climb a moderate slope, tucked behind a prominent knoll. The boxes enclose a kitchen/living/dining wing, a bedroom wing, and a separate guest house. The kitchen/living/dining and bedroom wings are held together by the glazed entry, through which one catches glimpses of a beautiful meadow to the east. From the entry, one can ascend a short flight of steps to the bedrooms or descend to the living room. The house and guest house create a semi-enclosed, grassy outdoor room that dissolves into the native landscape. A large patio for dining extends the living space out towards the forested valley to the south. Deep, larch-clad overhangs shade interiors from sun in summer and help keep snow away from the home’s perimeter in winter.
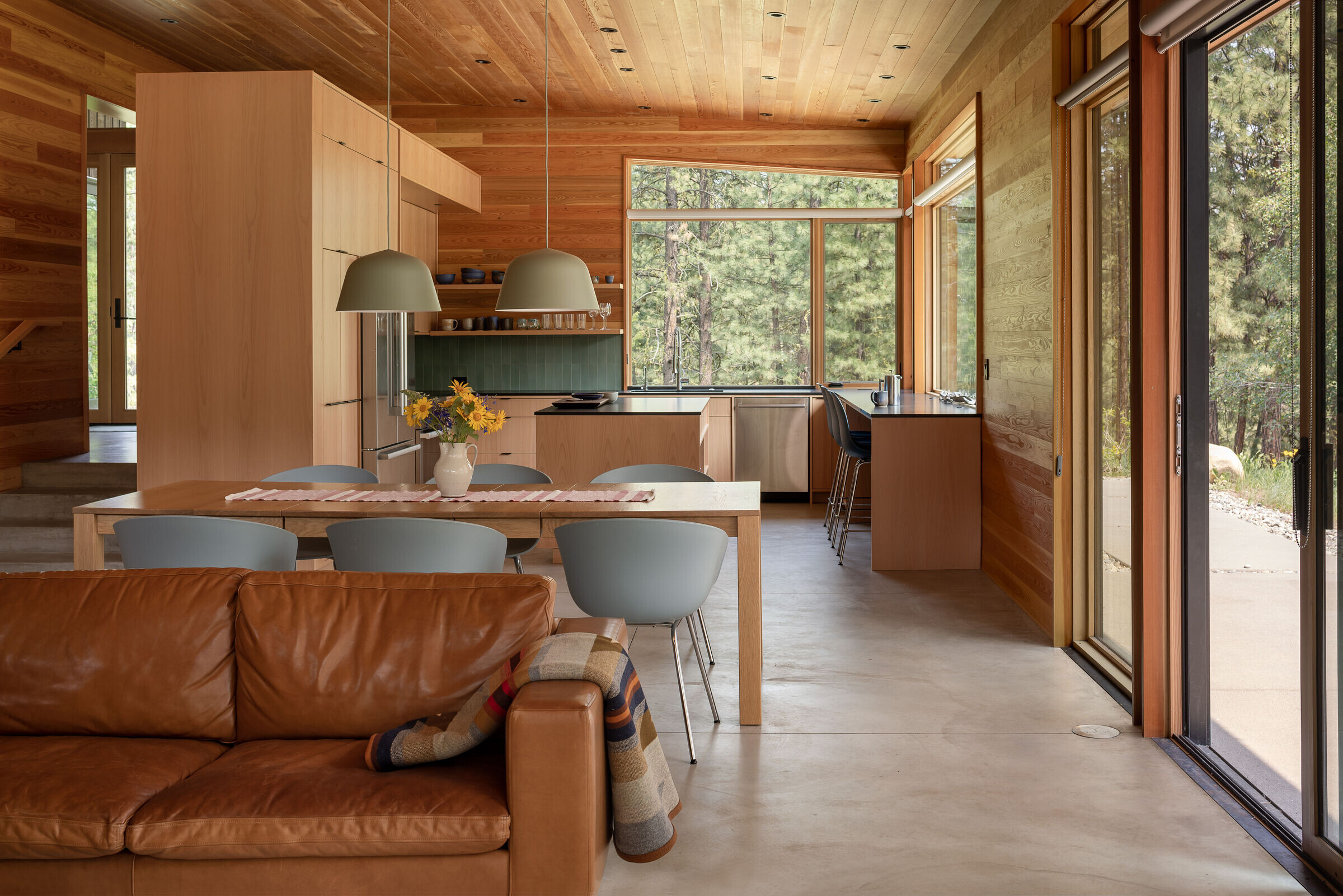
Materials are used rigorously. Floors, steps, and patios are all polished concrete, with in-floor heat at interior slabs. The two boxes that create the home’s L-shaped plan are clad with dark-stained, rough-sawn fir shiplap on the exterior and lined with larch paneling at the interior. The shiplap pushes into the connective entry space, reinforcing the integrity of each wing. A distinctive fireplace enclosure and bay window are clad with untreated hot-rolled steel panels. The same steel panels trim out window and door openings. A metal roof and river rock perimeter complete a largely fire-resistive materials palette, crucial in the wildfire-prone Methow Valley.
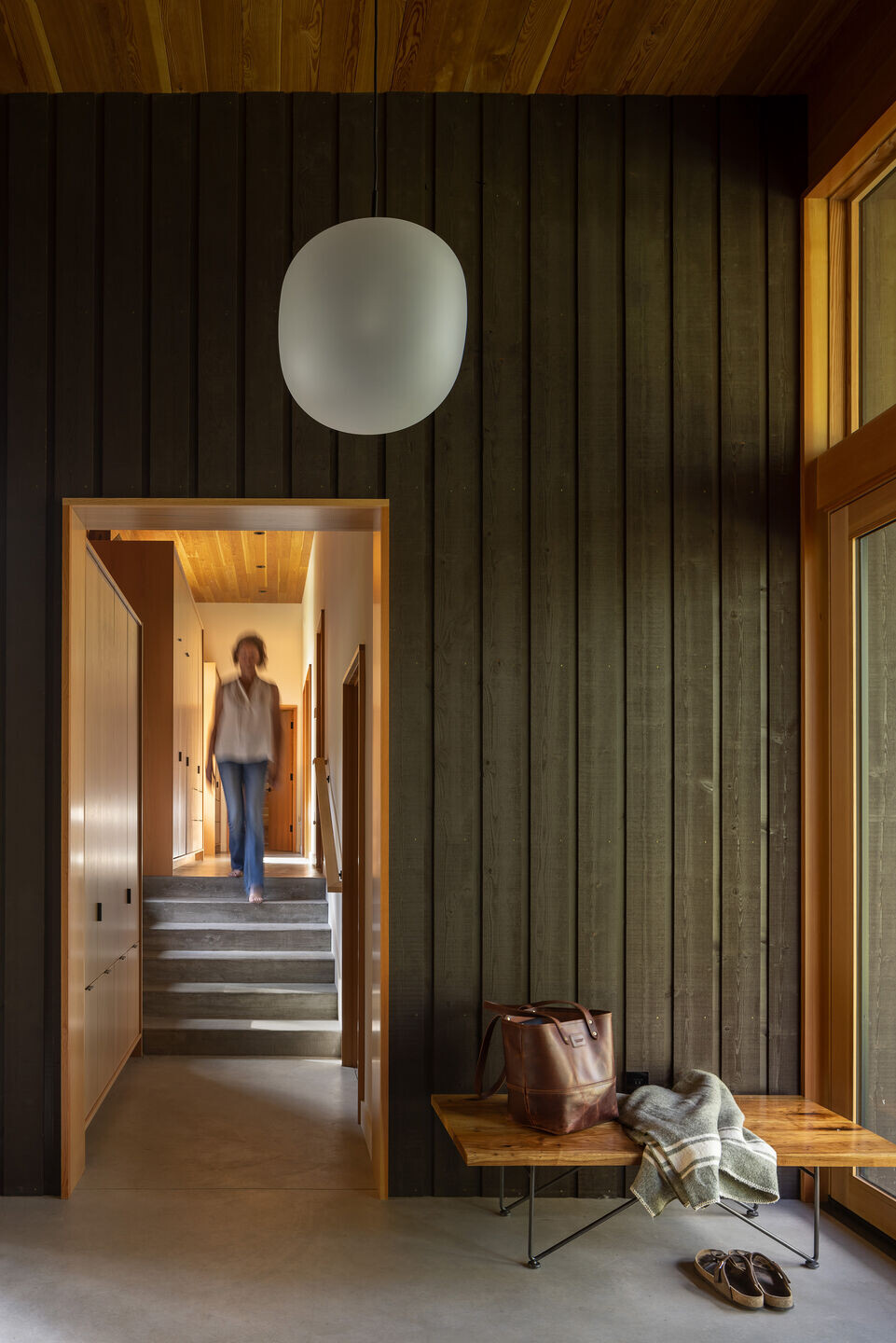
At the interior, custom beech cabinetry throughout not only provides ample storage but also lends rich color and creates enclosure within larger spaces such as the kitchen, entry and hall. One of the owners is a potter and her work’s vibrant glazes inspired the use of various shades of blue and green at tile and light fixtures, as well as furnishings.
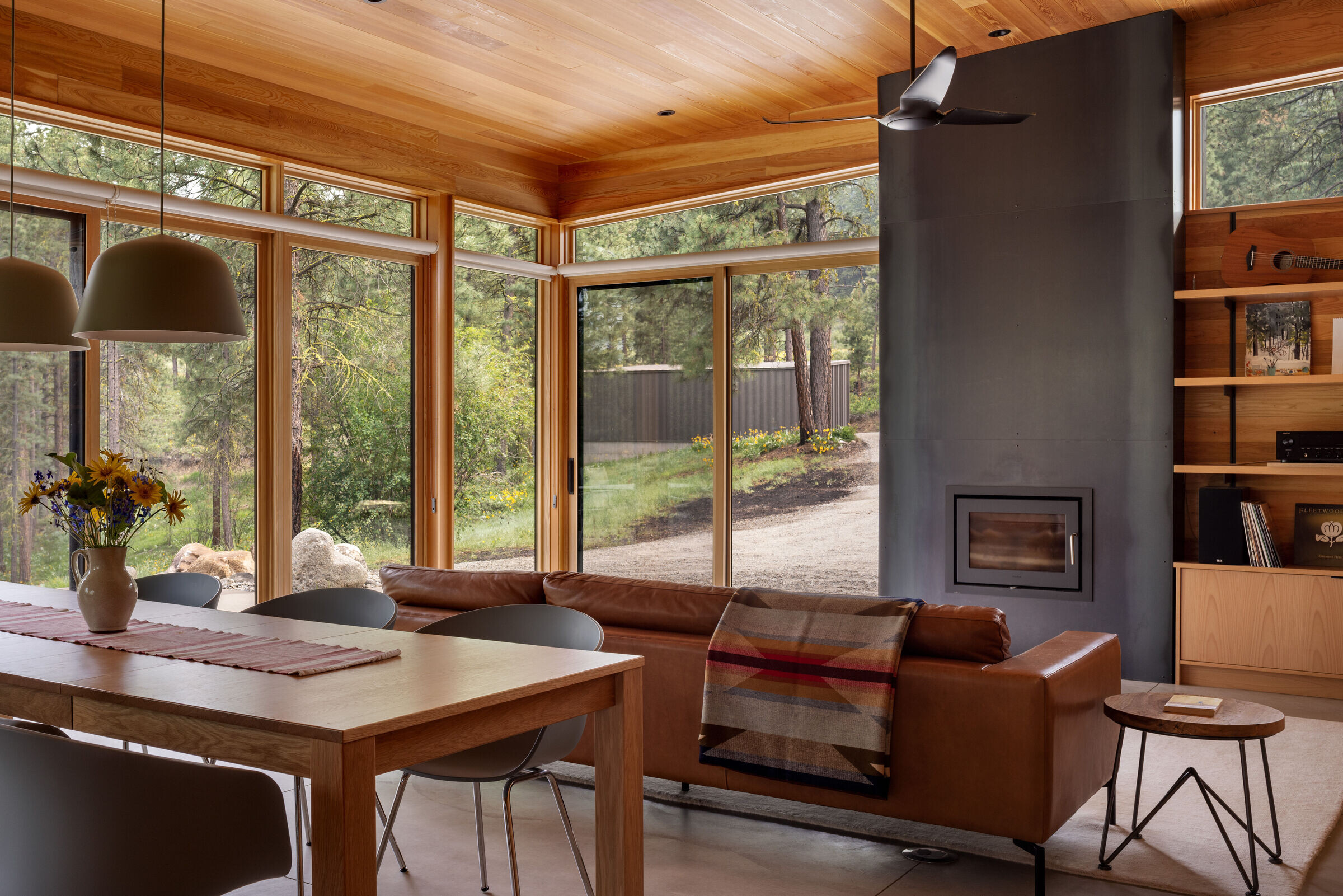
The separate guest house completes the U-shaped outdoor room and houses a guest bedroom and bathroom, as well as an office for one of the owners, a professor of Economics. The office’s windows look out over a steep, forested ravine and the light that enters the room is filtered through a canopy of ponderosa and fir trees.
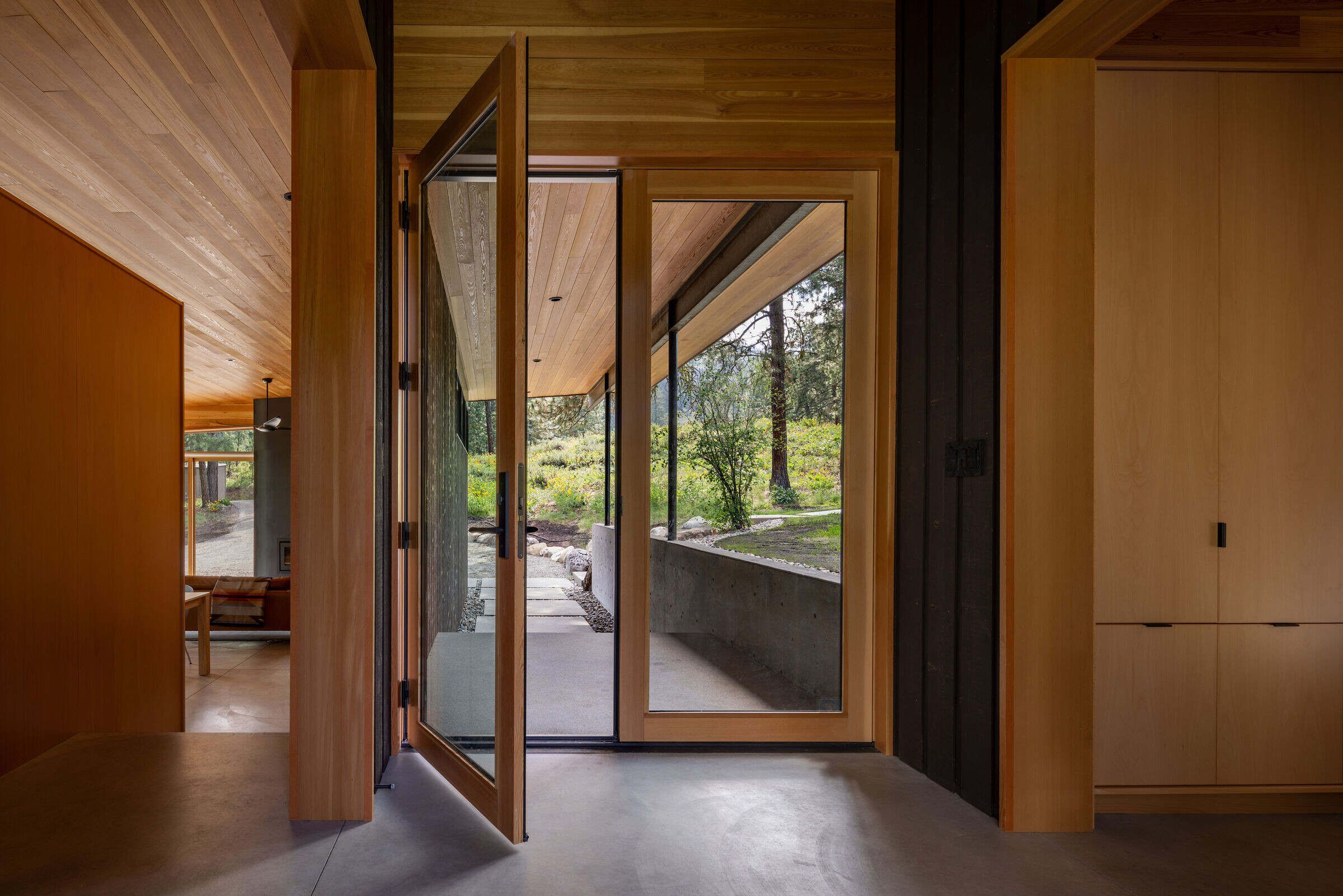
The house is full of life, as the owners routinely host friends, family, and an assortment of pets. The kitchen is a focal point, with abundant natural light and a large island for shared cooking and serving. Although the house is not large, it includes a high-ceilinged primary suite and two small bedrooms for the children. The children's bedrooms open via pocket doors to a windowed nook the size of an extra-long twin mattress. The bedrooms and nook create a "kid zone," perfect for sleepovers, reading, and playing with friends and family.
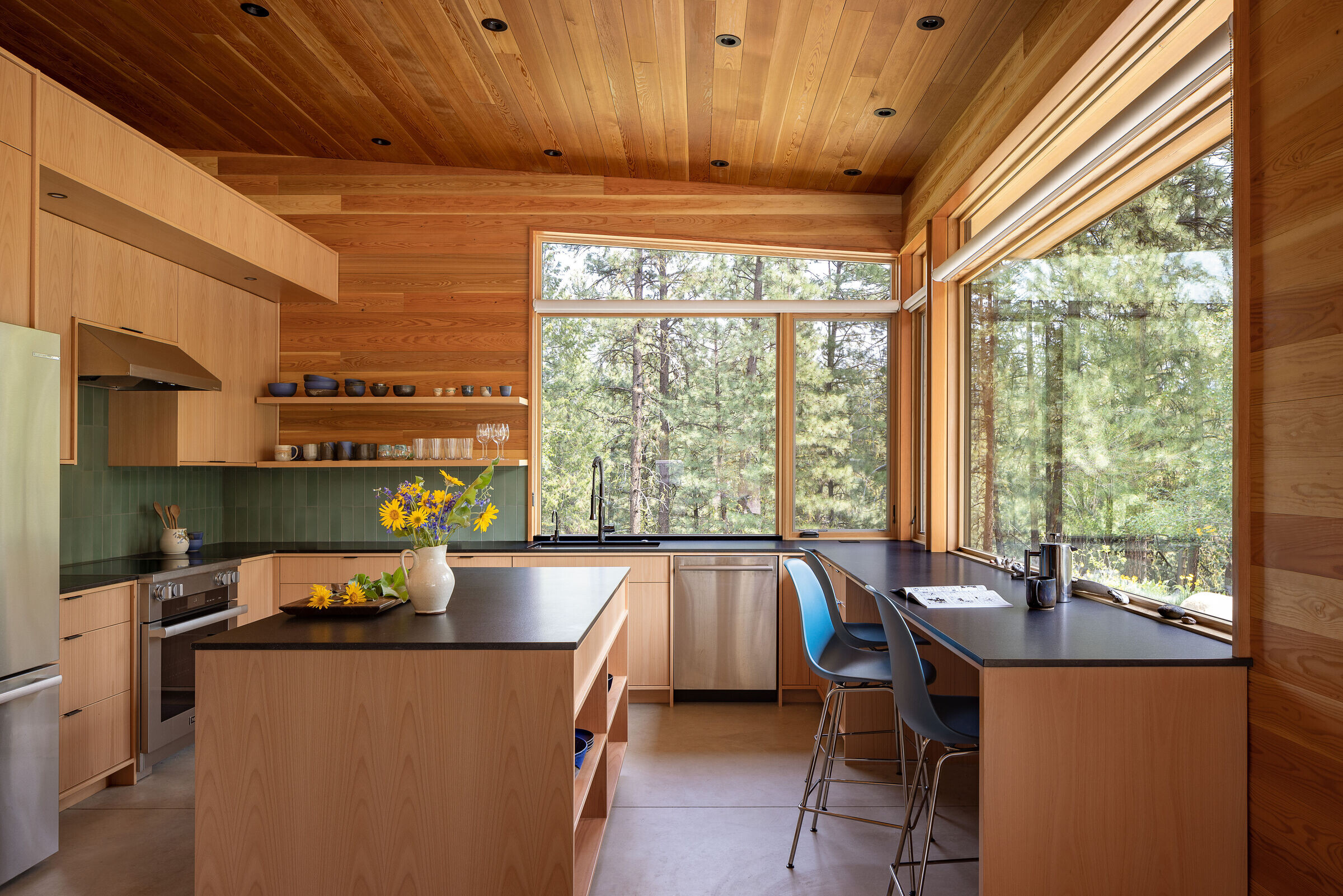
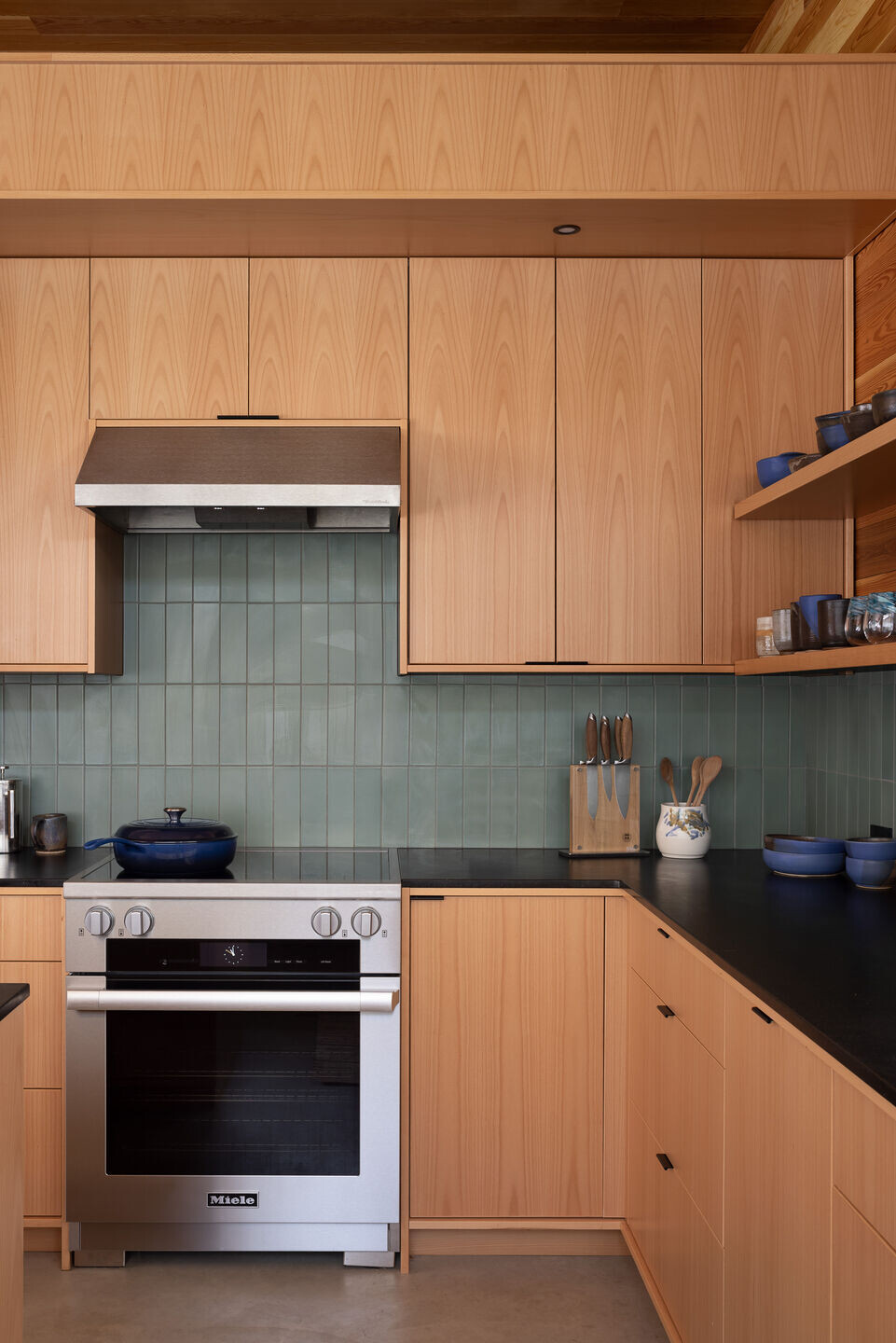
Not the slightest bit precious, the Wildflower House successfully integrates a clean-lined modern aesthetic with casual, outdoorsy family life. It celebrates a site replete with the Methow’s native flowers and trees as well as wildlife. To the delight of the family’s younger members, bears, deer, chipmunks, bobcats, coyotes, countless varieties of birds, and frogs wander through the site and stop to check out the house.
