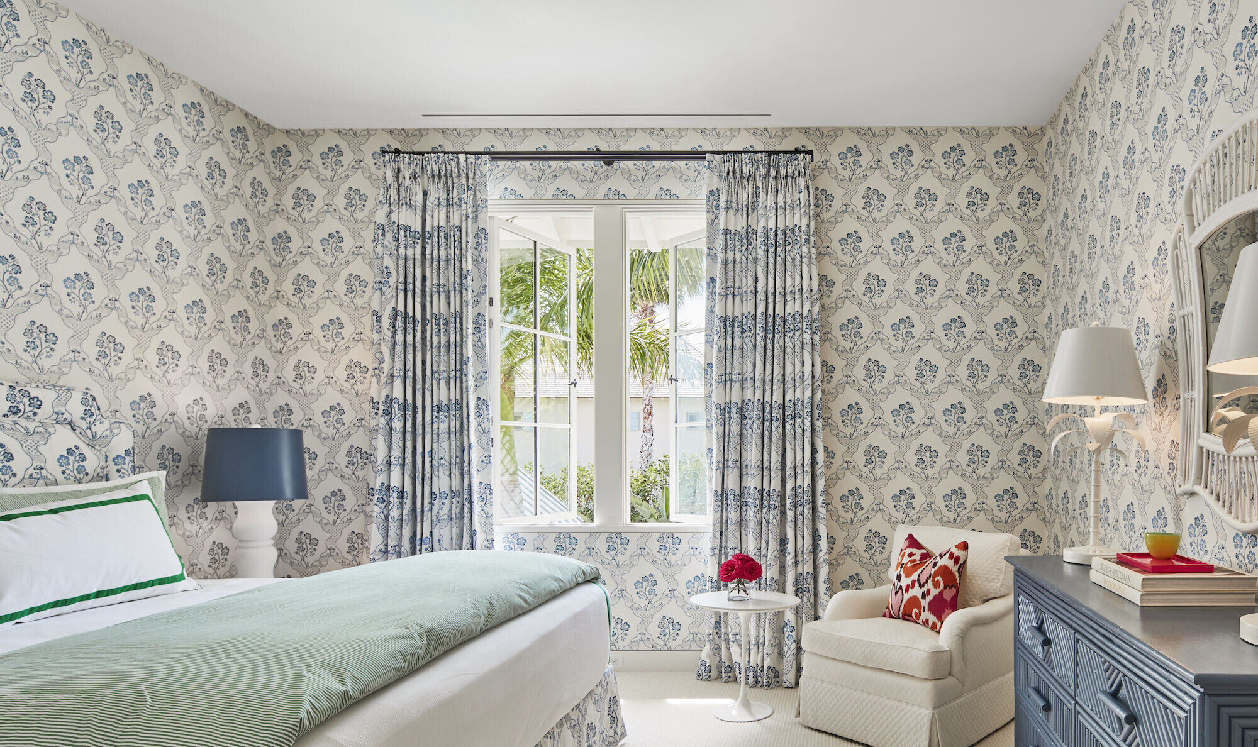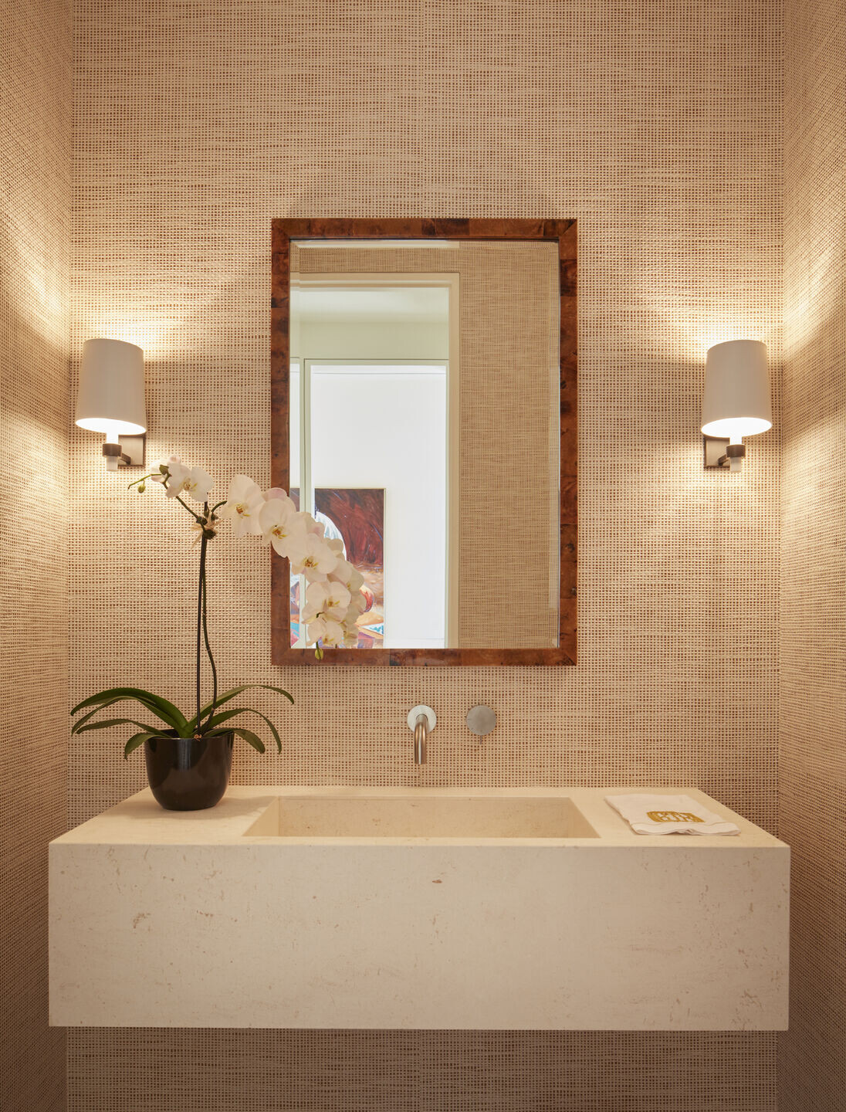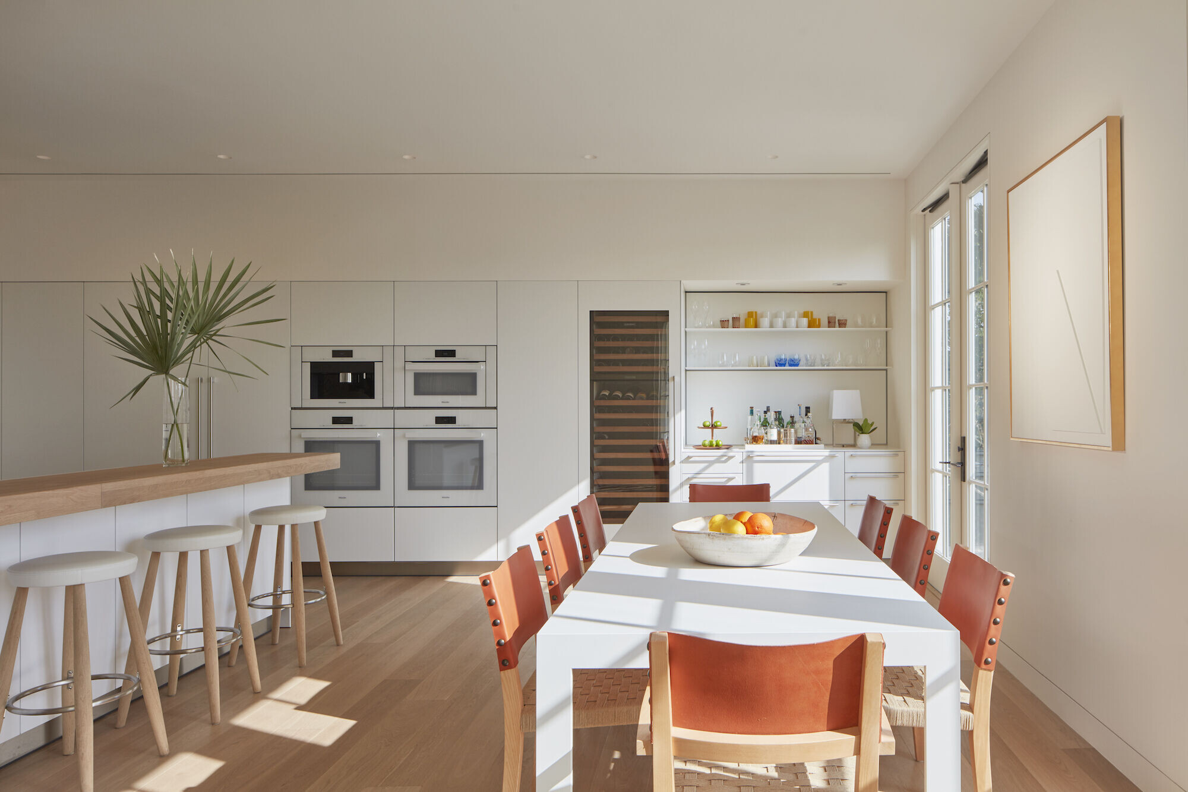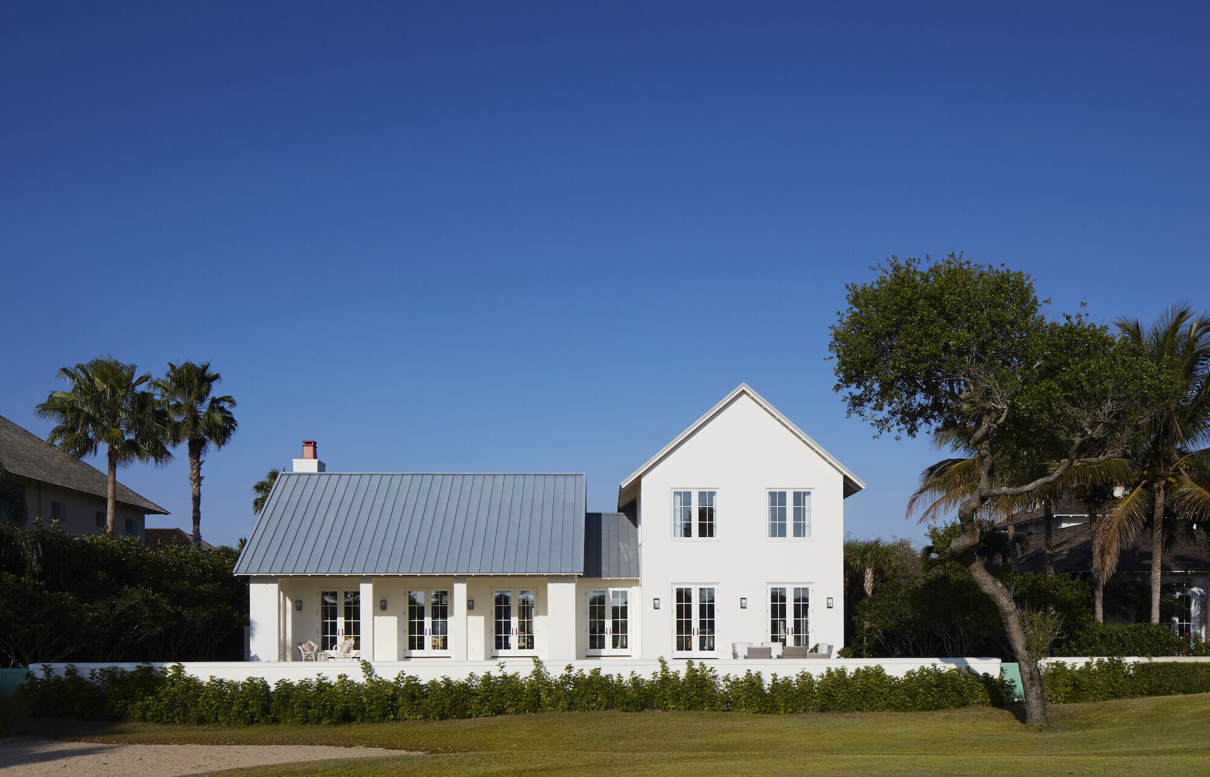Traditional yet spare architectural forms make up this winter retreat for interior designer and homeowner, Britt Taner, and her family of five.
Located in the seaside planned community of Windsor, Florida, the project follows strict requirements set by the township. The design guidelines are derived from vernacular Anglo-Caribbean sources to encourage the simultaneous time-honored values of community and privacy while being responsive to the semi-tropical environment.
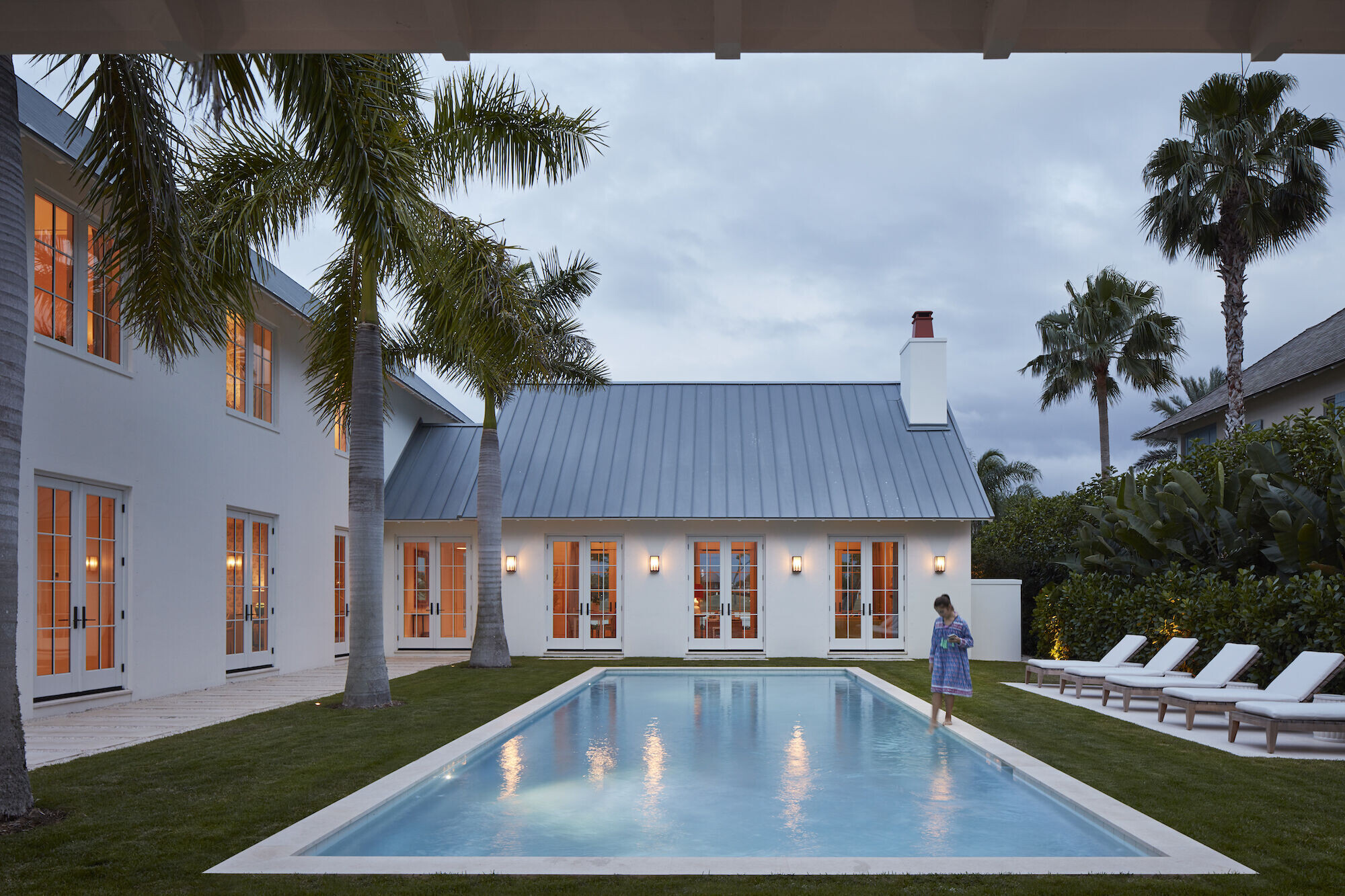
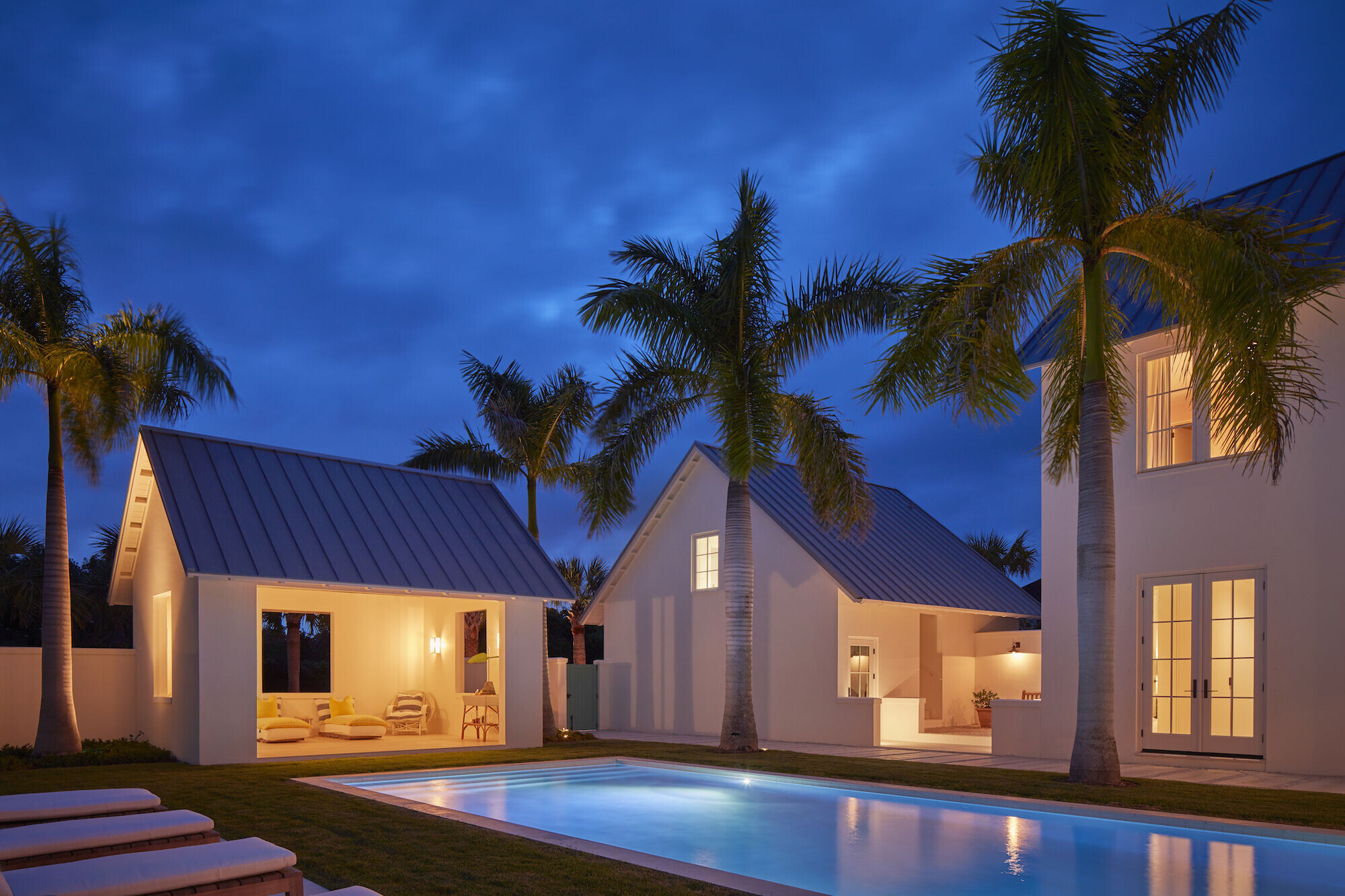
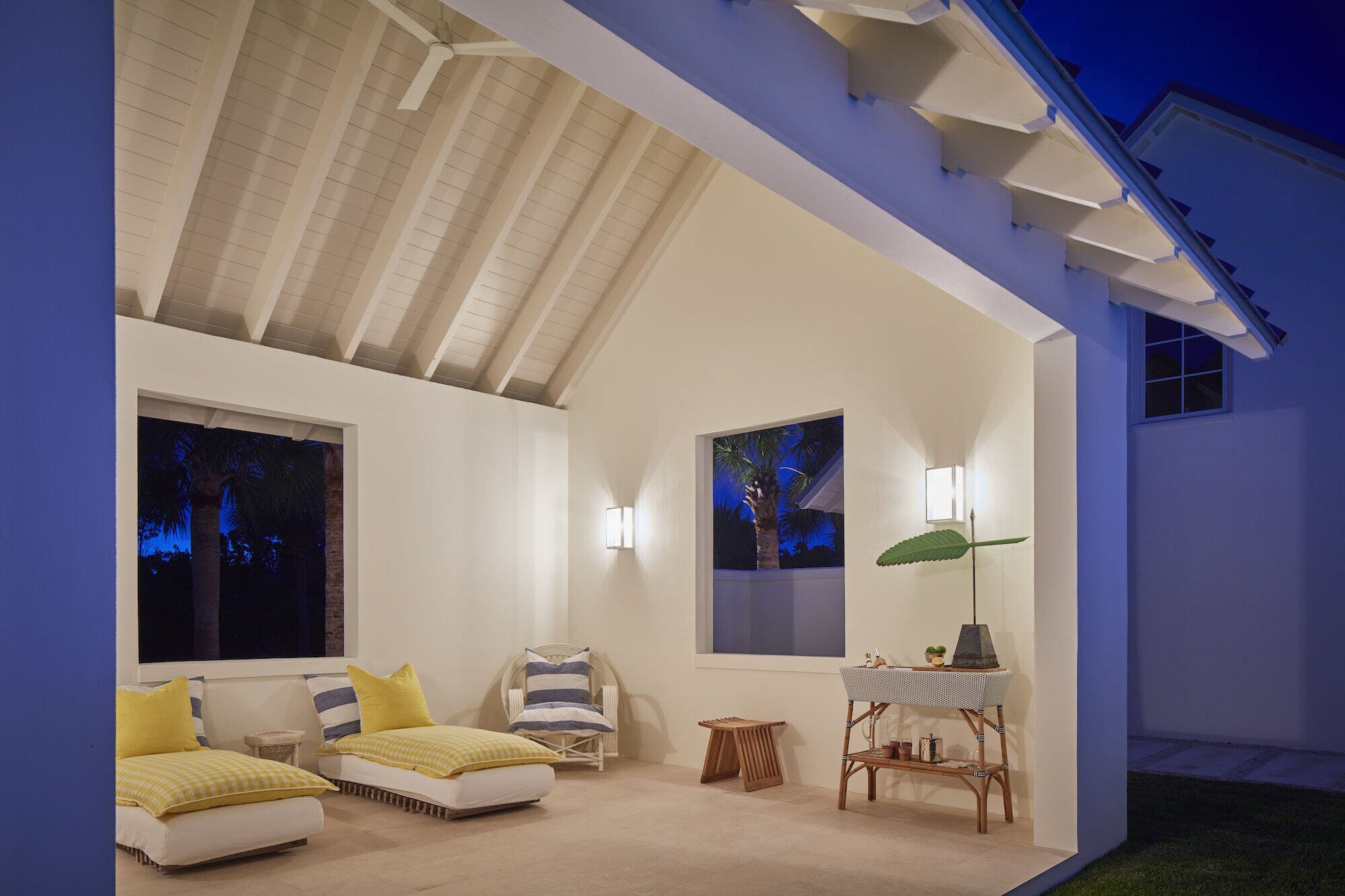
Although limited in size and aesthetic range, the home maintains simple, direct forms. Four pavilion volumes of varying scale, shape, and function are arranged around a pool and courtyard oriented to the sun. Roofs are steeply pitched with broad overhangs, complying with guidelines while maintaining their purest distinct form.
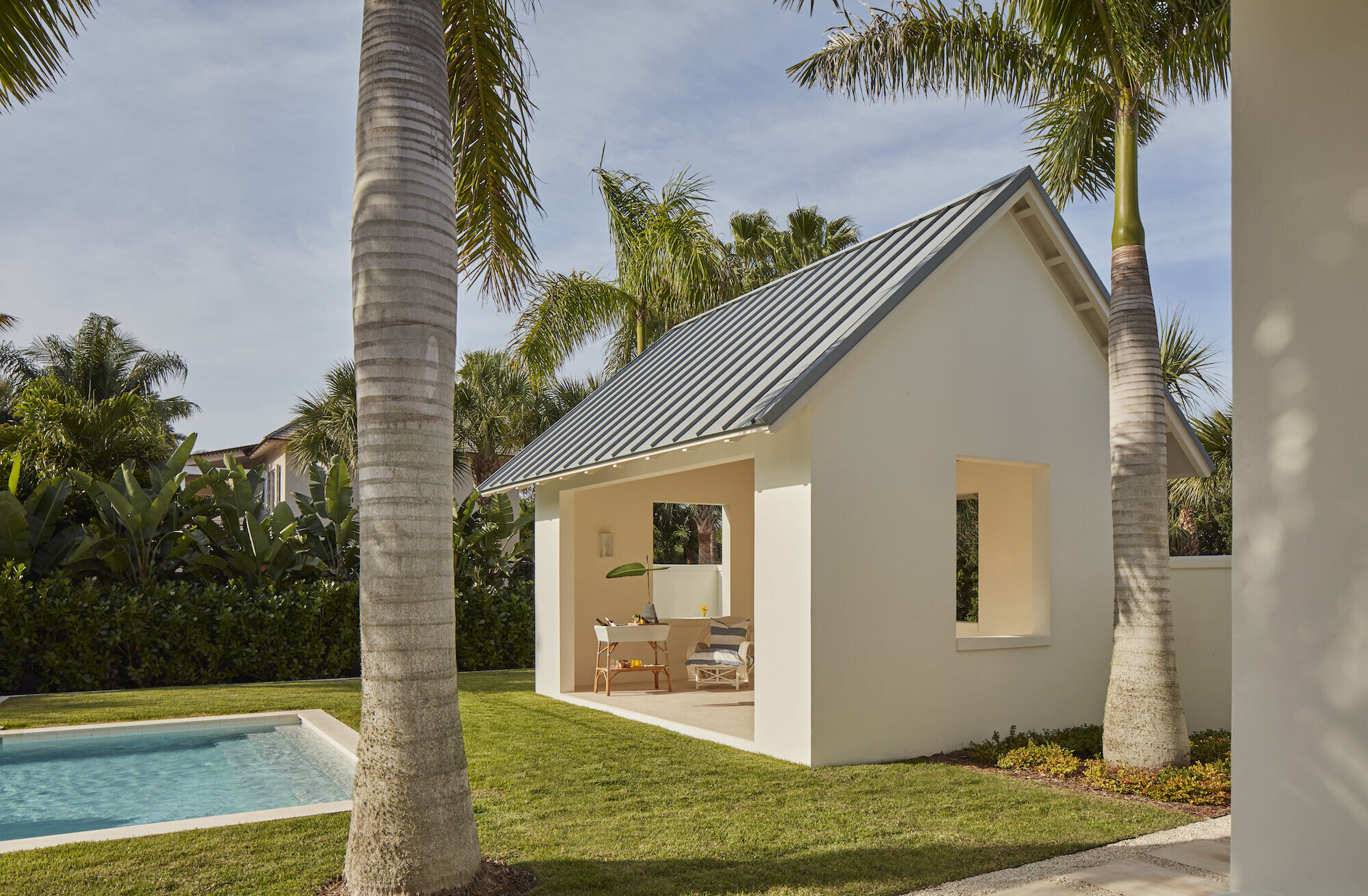
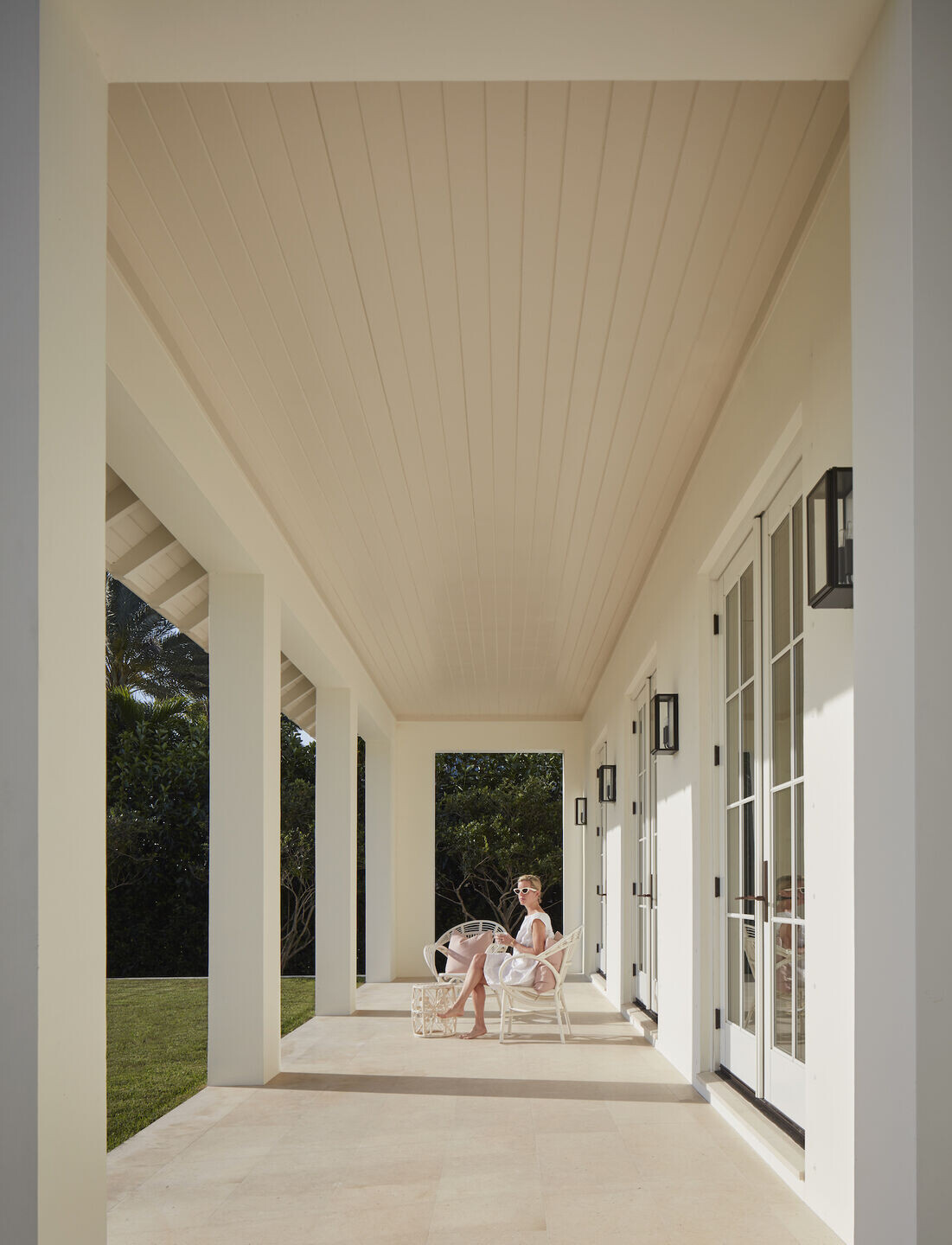
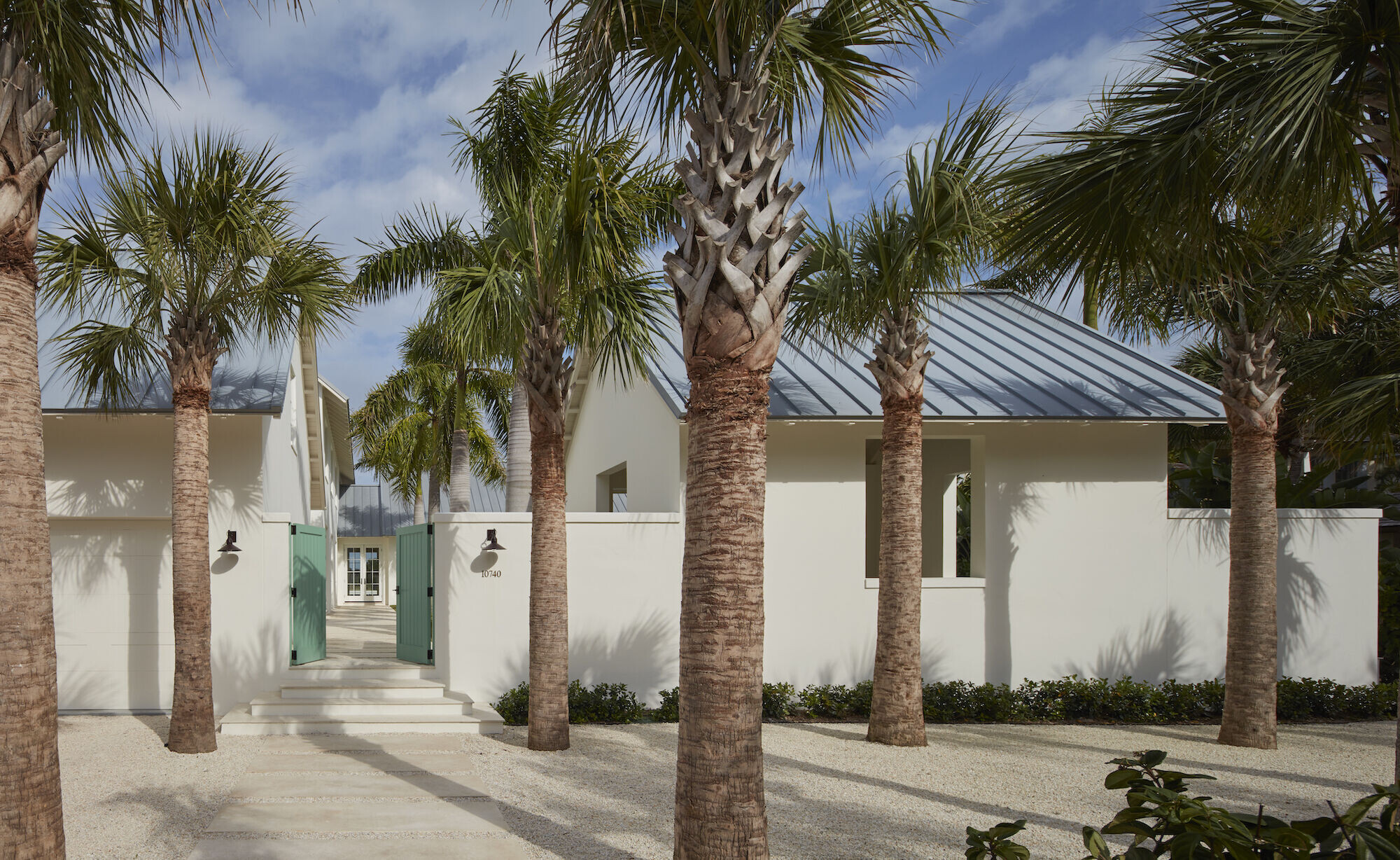
Entry into the home begins through a landscaped entry court along the west side of the site that doubles as guest parking in between a colonnade of palms atop crushed gravel. A white stucco retaining wall extends from the back of an open-air pool pavilion to guard the entrance into the courtyard and procession to the main door.
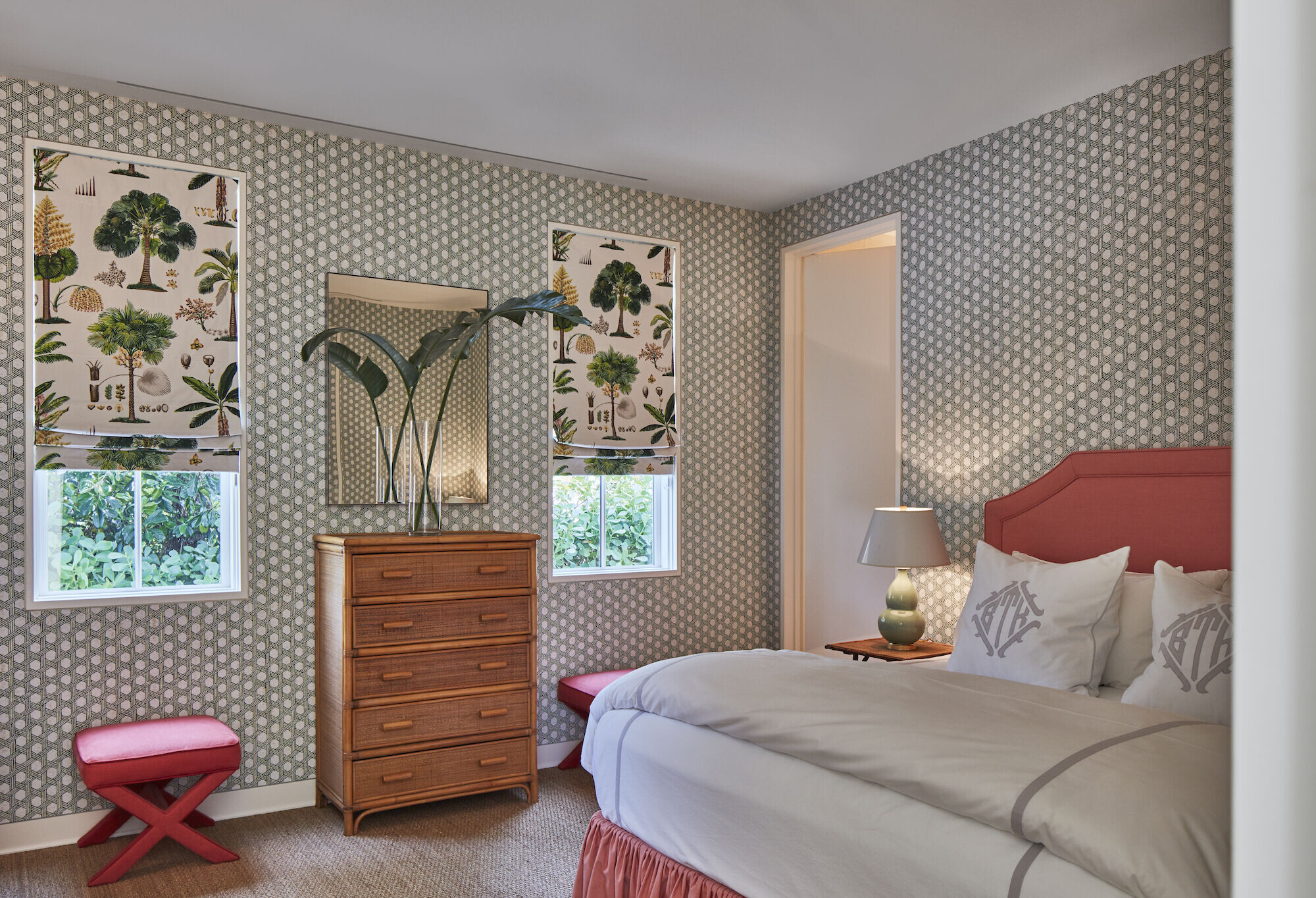
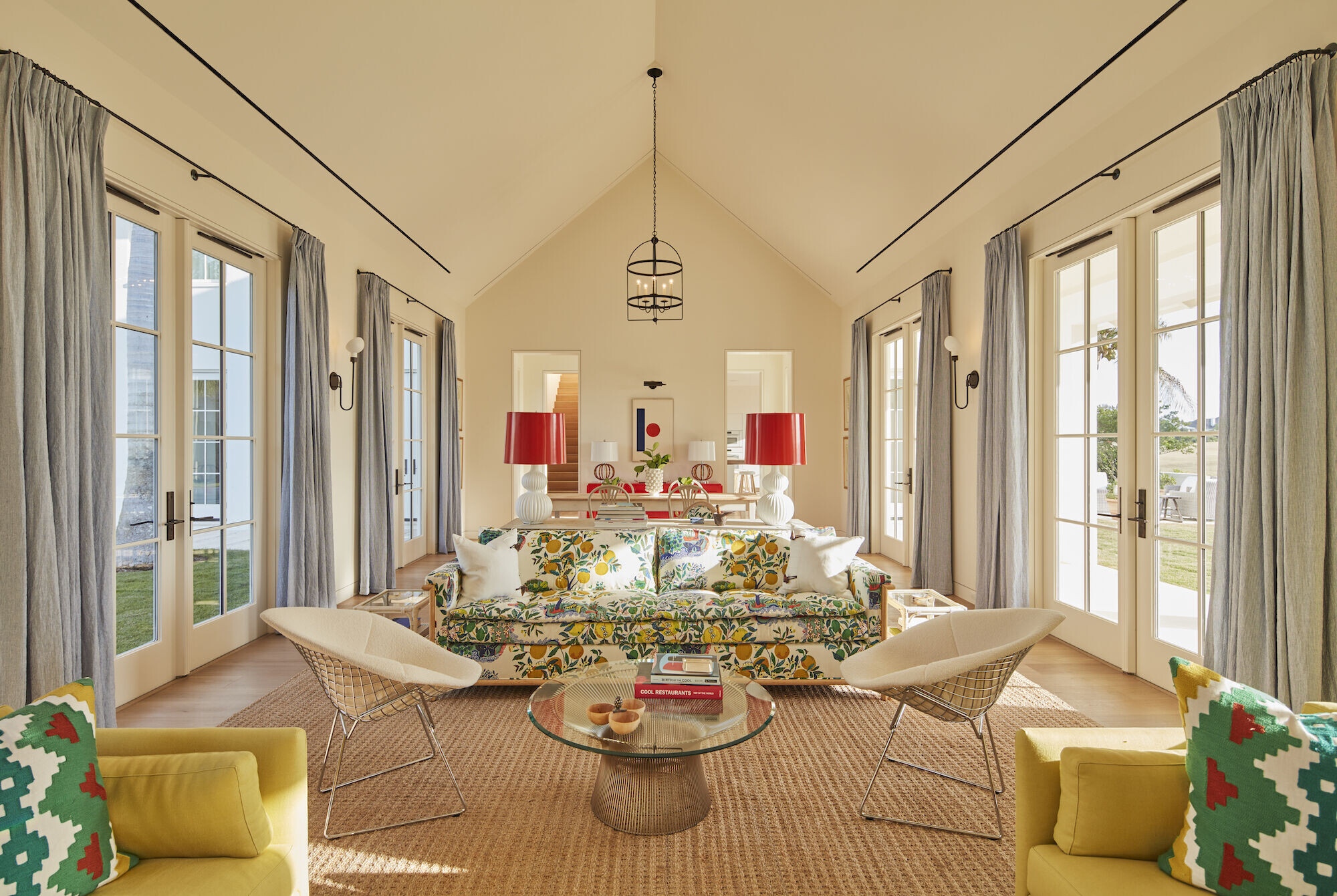
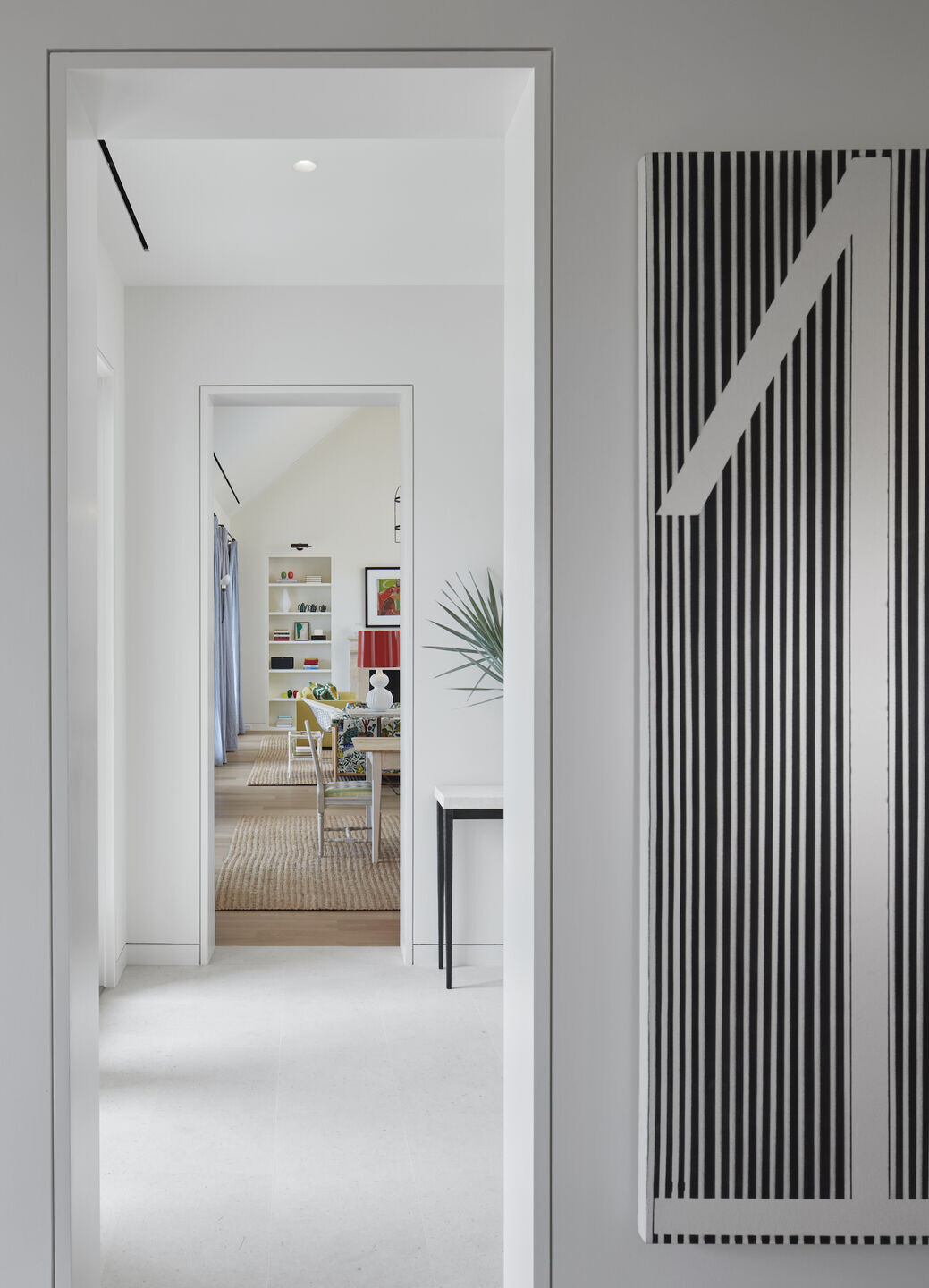
Composed entirely of a white masonry wall and punched openings, the pool pavilion's exposed structural roof framing is the most primitive expression of the building type, removed from any function other than shade from the sun, shelter from the rain, and privacy from the street. It stands opposite the living-dining pavilion, a more developed form that nonetheless maintains simplicity and features a singular interior volume that echoes the balanced, symmetrical shapes of the exterior. This volume mediates between the private courtyard and distant views of the landscape and town center to the east, making it perfect for both family time entertaining.
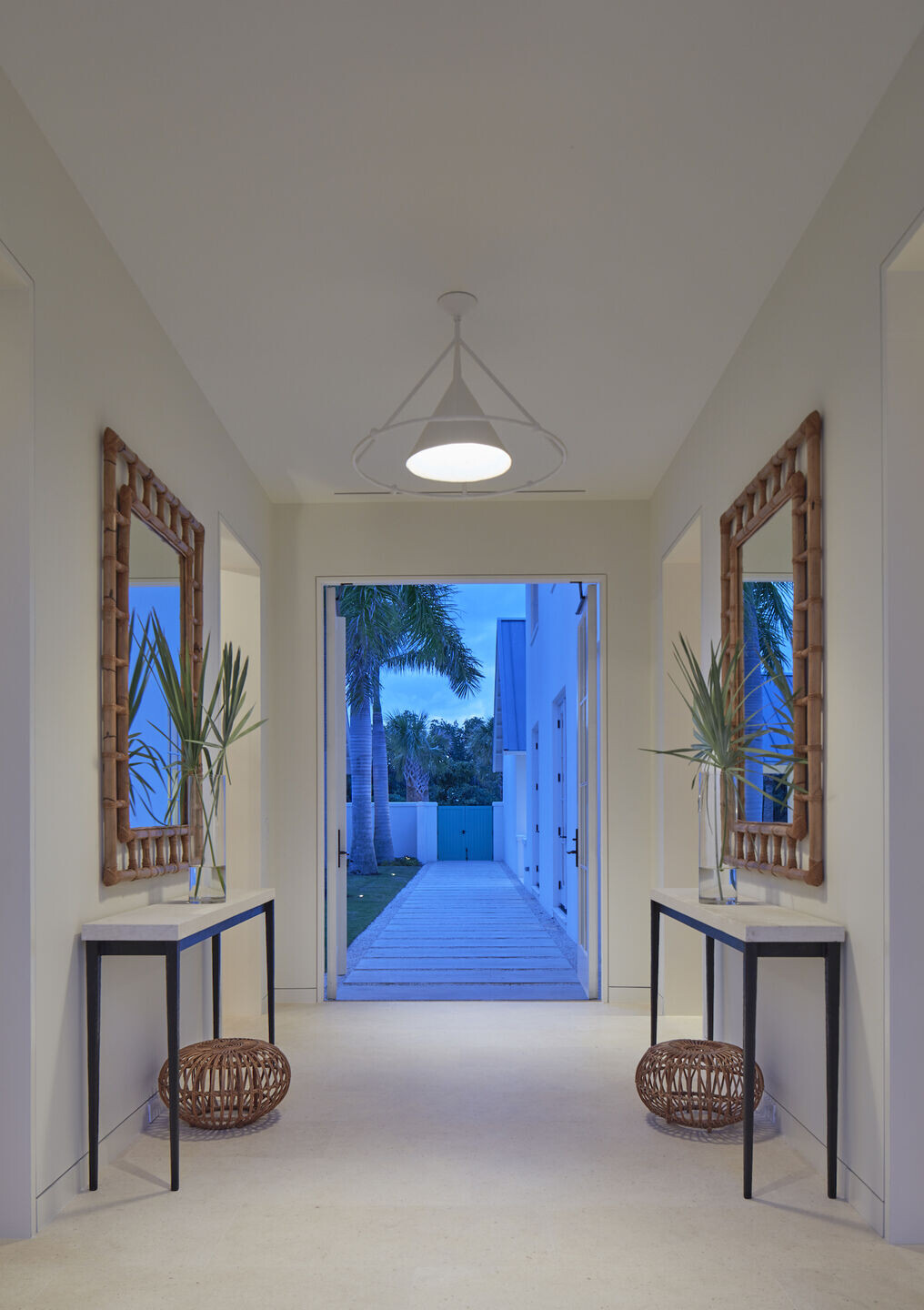

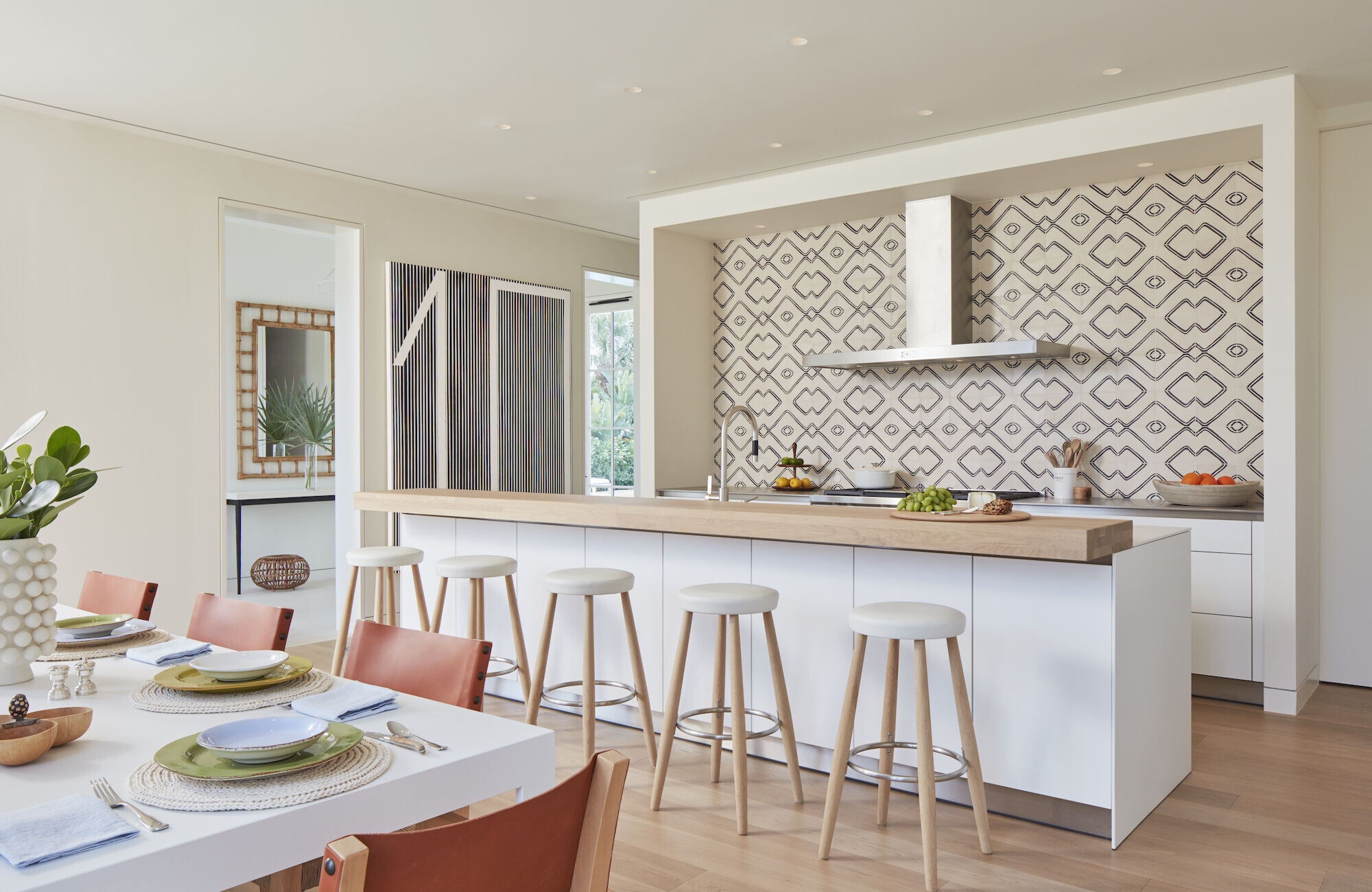
Functional family spaces of kitchen, baths, bedrooms, and closets are housed in a two-story pavilion to the north, open to the sun and courtyard to the south. Additionally, a separate guest suite is tucked under the roof of the garage-pavilion. A row of privacy hedges and columnar trees complete the enclosure of the courtyard.
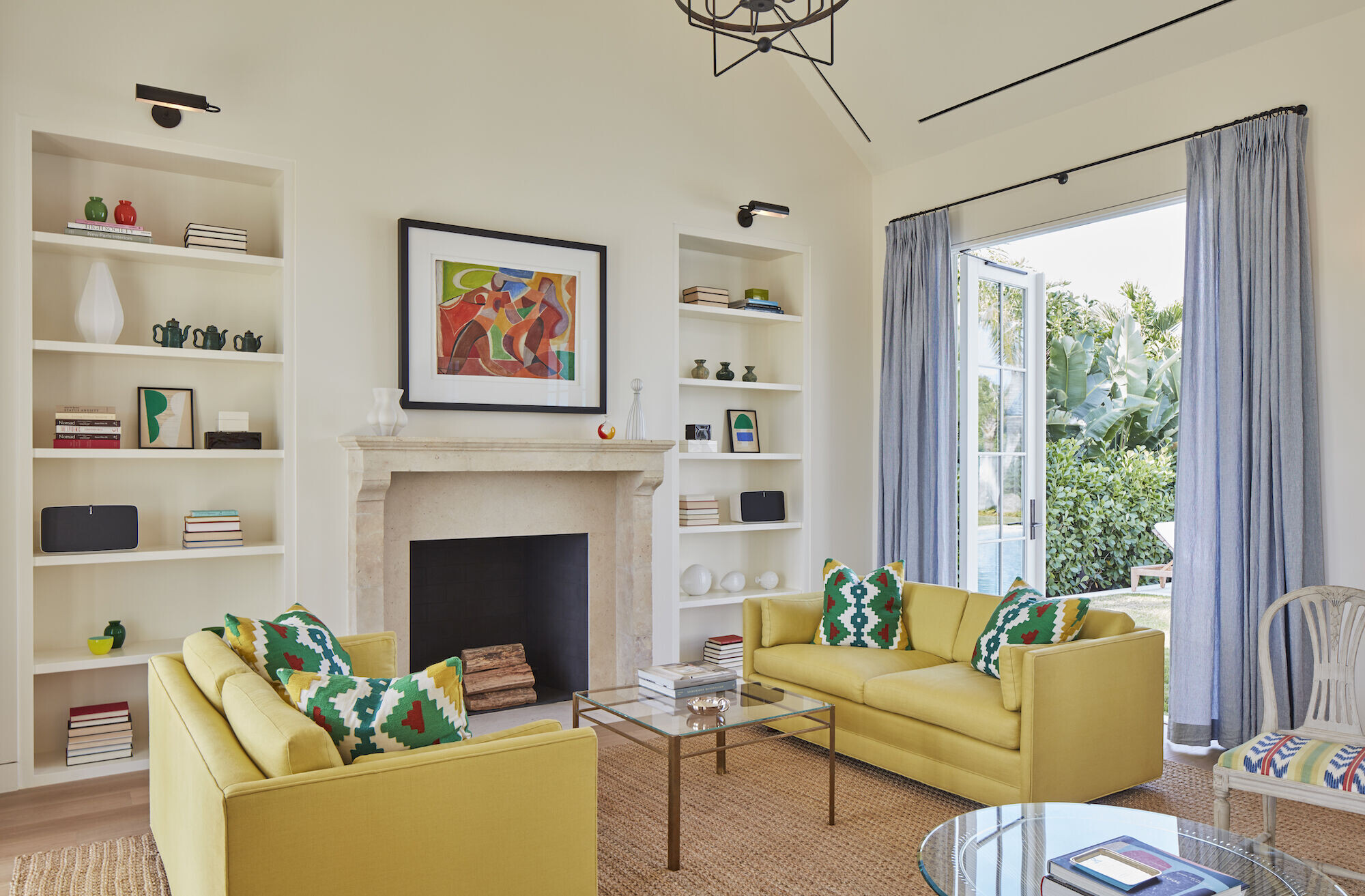
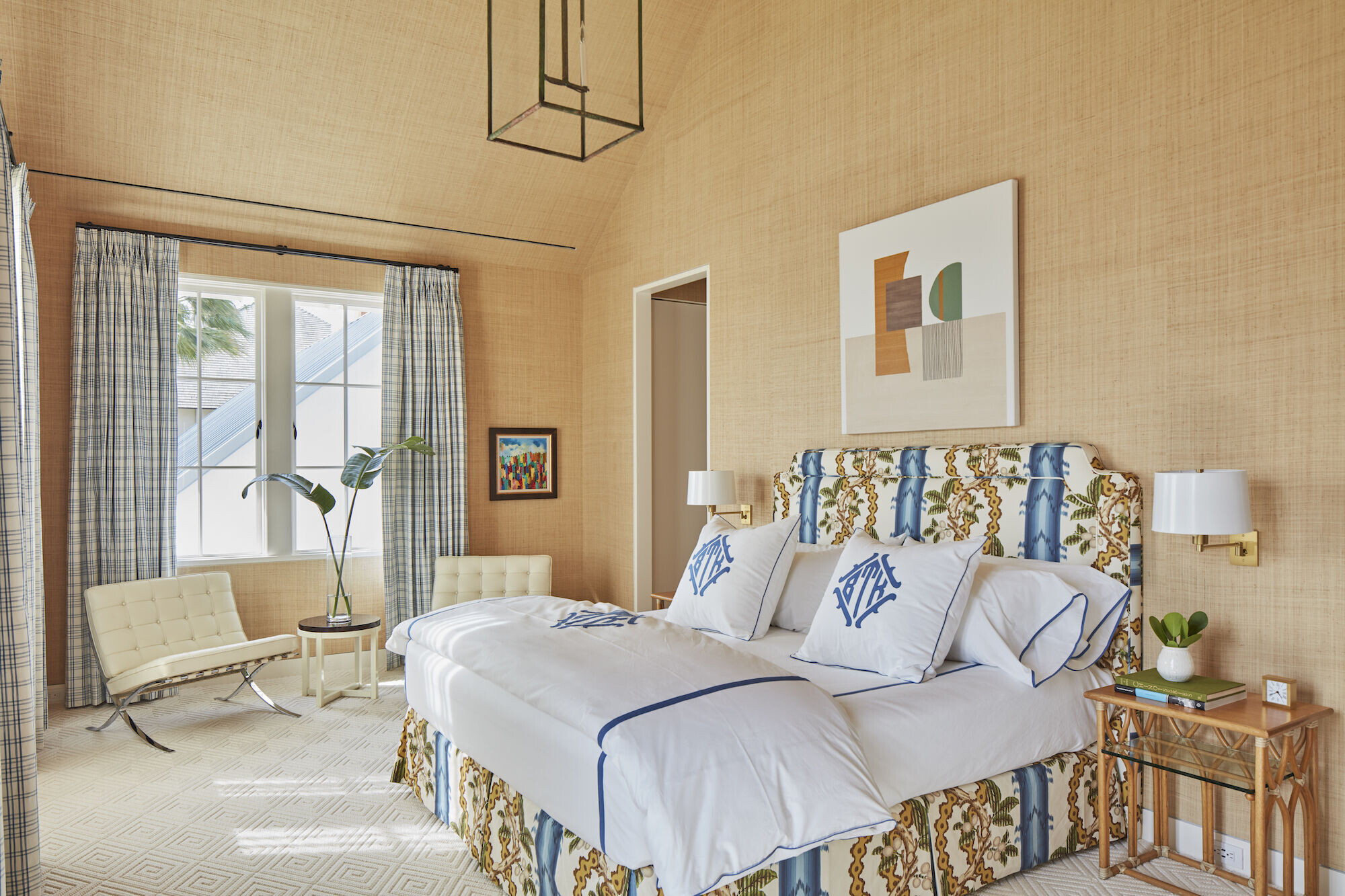
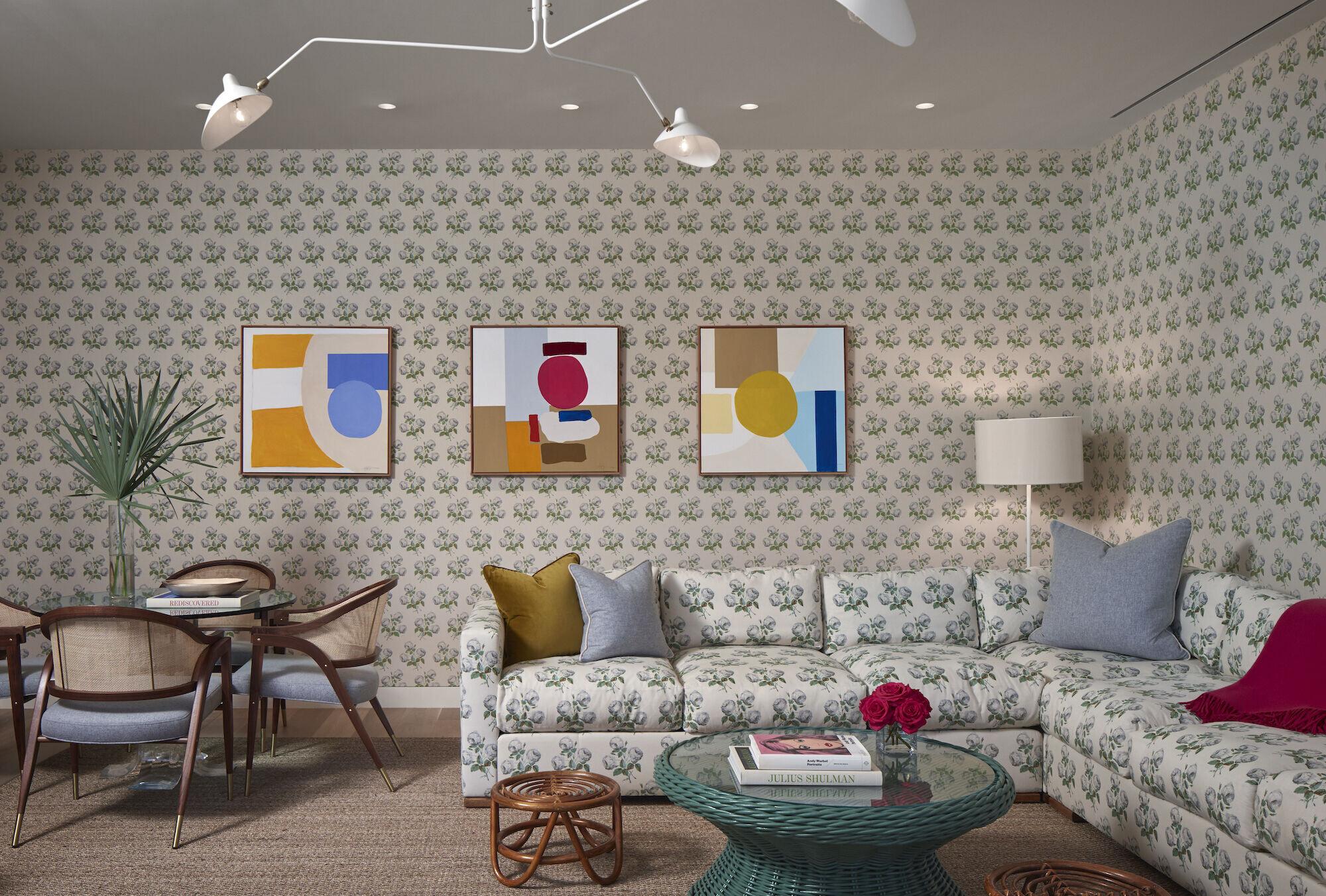
Team:
Architects: Wheeler Kearns Architects
Wheeler Kearns Architects Team:
Tom Bader, AIA LEED AP, Principal Architect, Chris-Annmarie Spencer, AIA NOMA,
Project Architect
General Contractor: Croom Construction
Structural Engineer: M L Engineering Inc.
HVAC: ProCalcs, LLC
Interior Designer: Britt Taner
Photographer: Tom Harris
