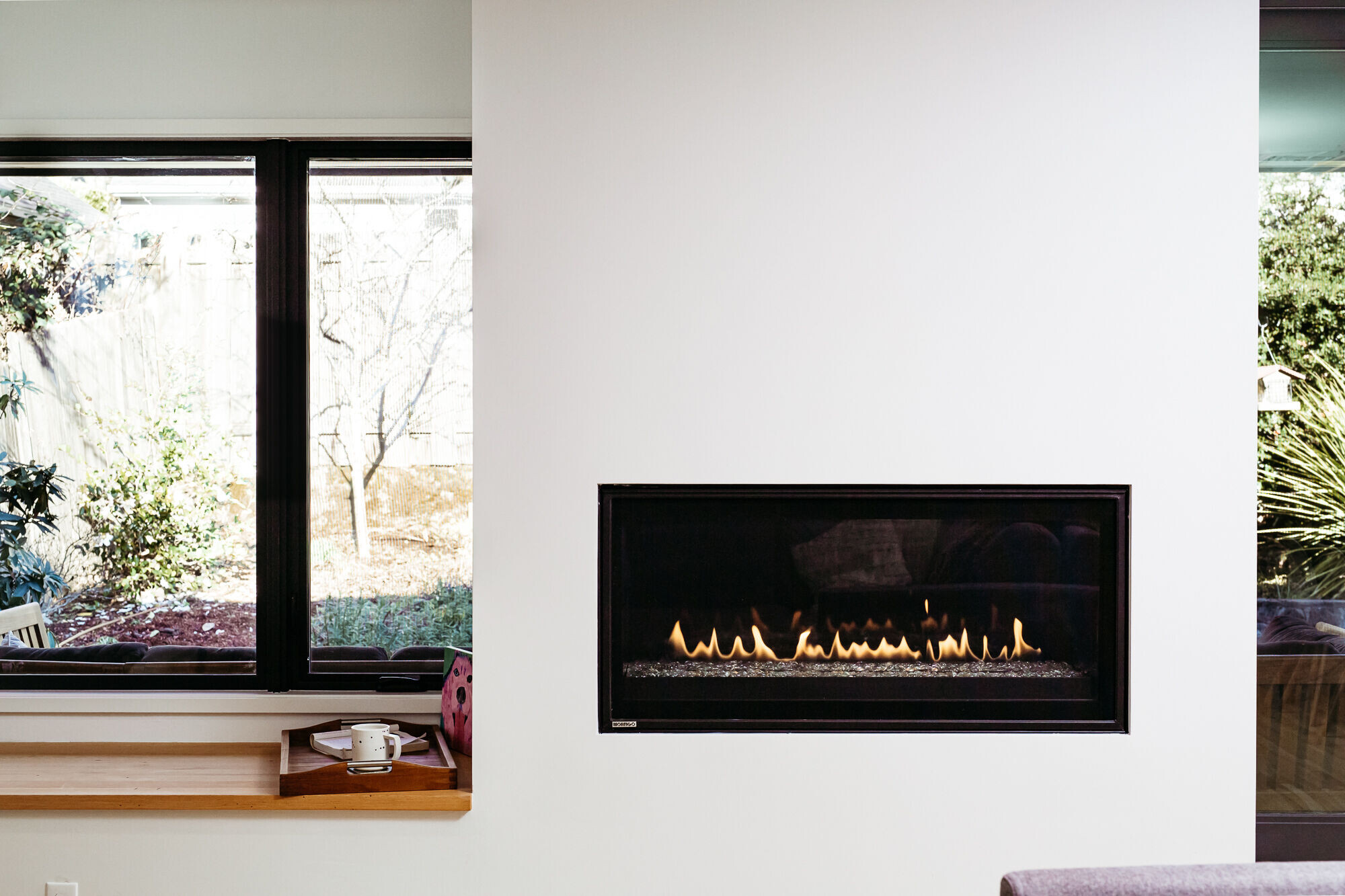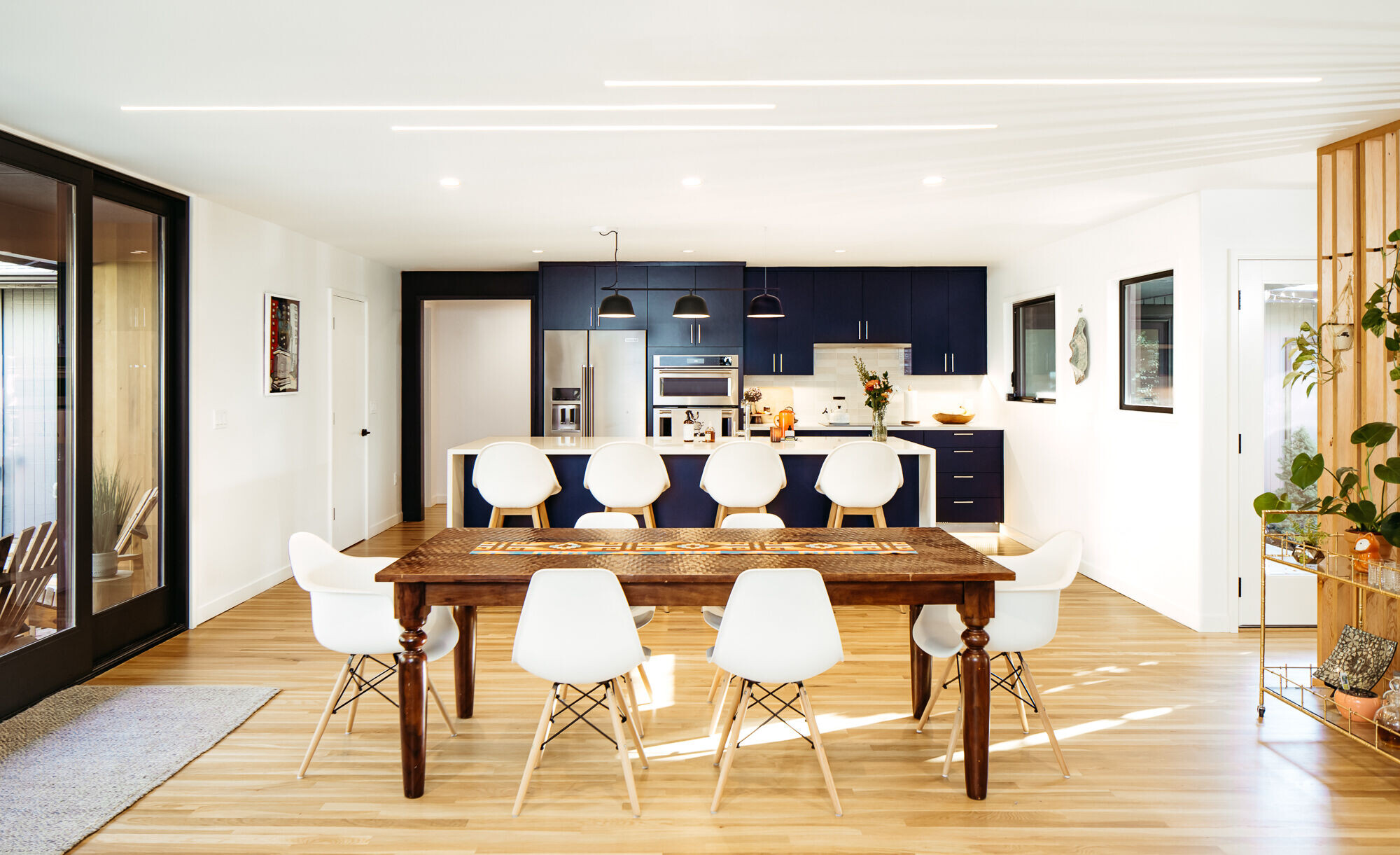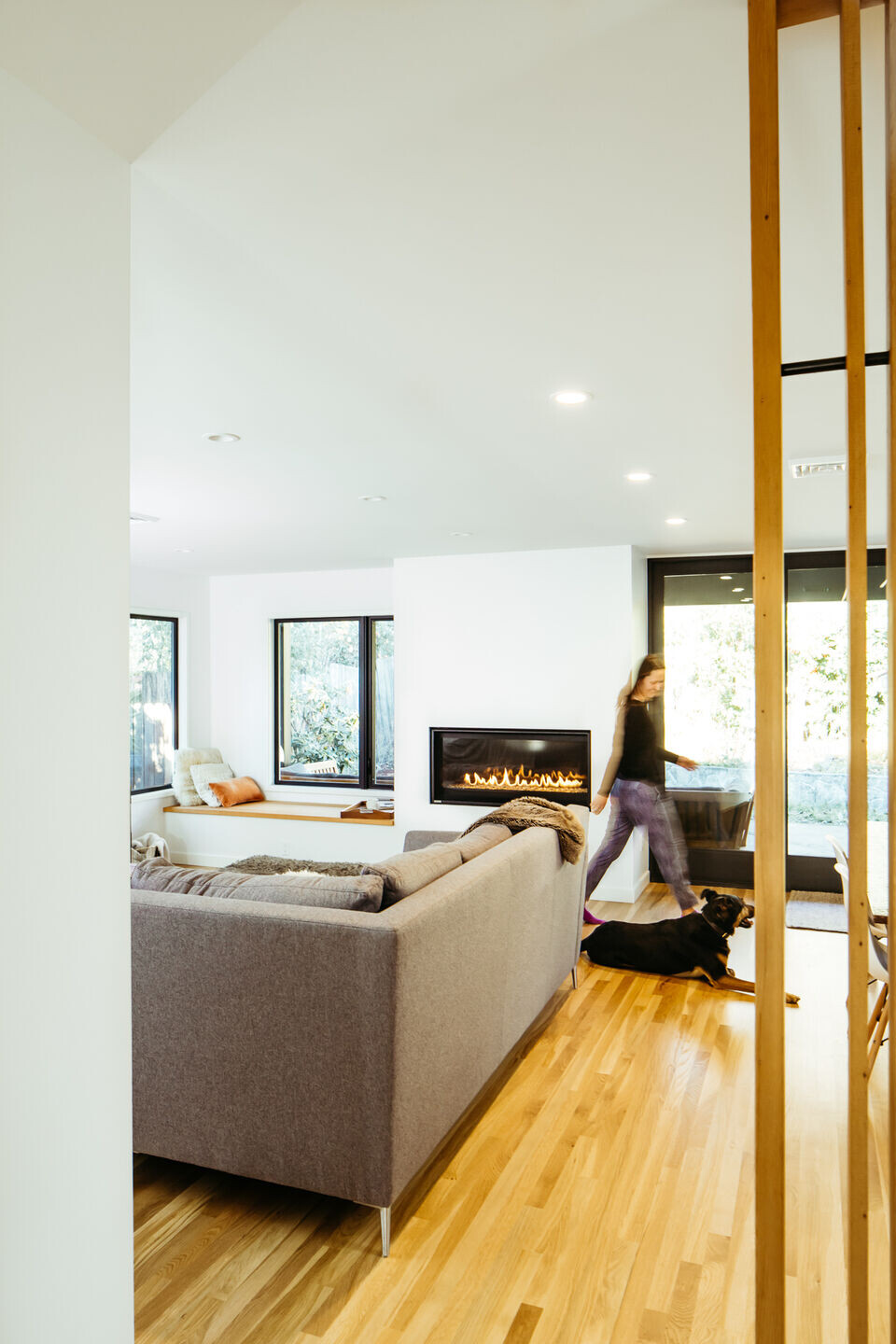We reimagined an entire house for a couple in southeast Portland. The existing house had eight foot high ceilings, so a series of vertical elements, including a reclaimed wooden screen wall at the entry, were designed to create a sense of verticality and contrast with the existing constraints. Windows, hardware, and fixtures are black to contrast the white walls and light-colored flooring.
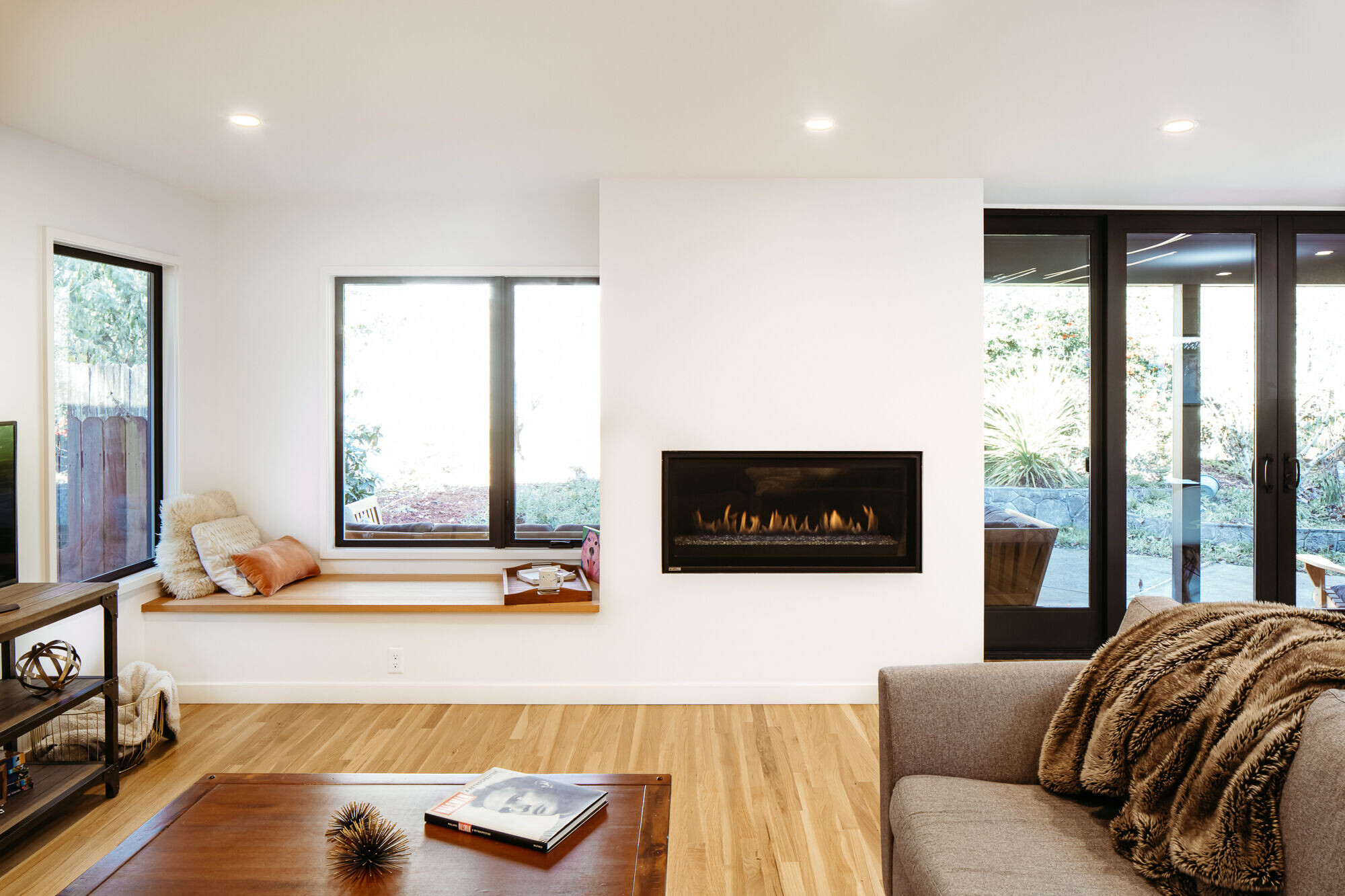
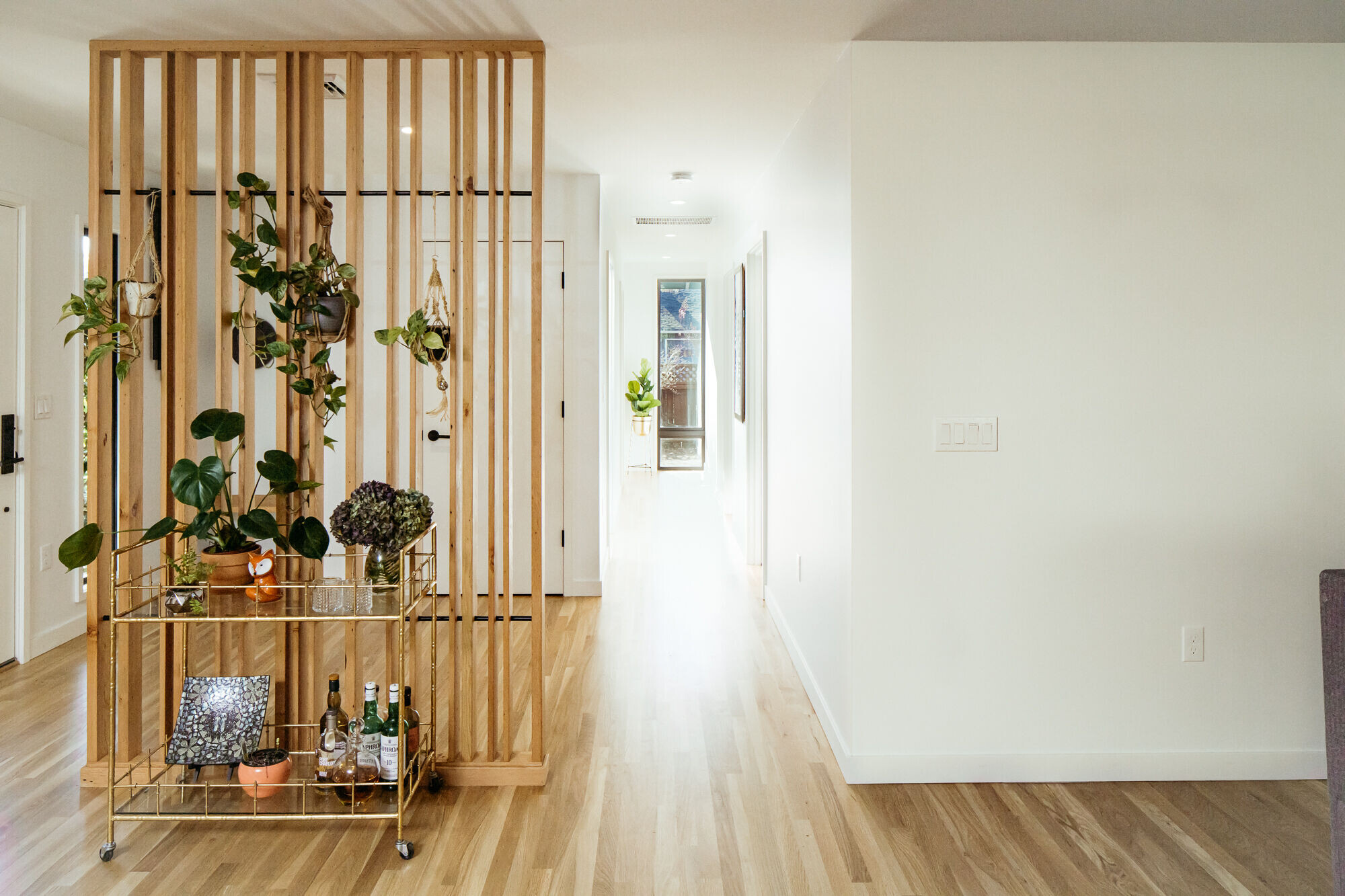
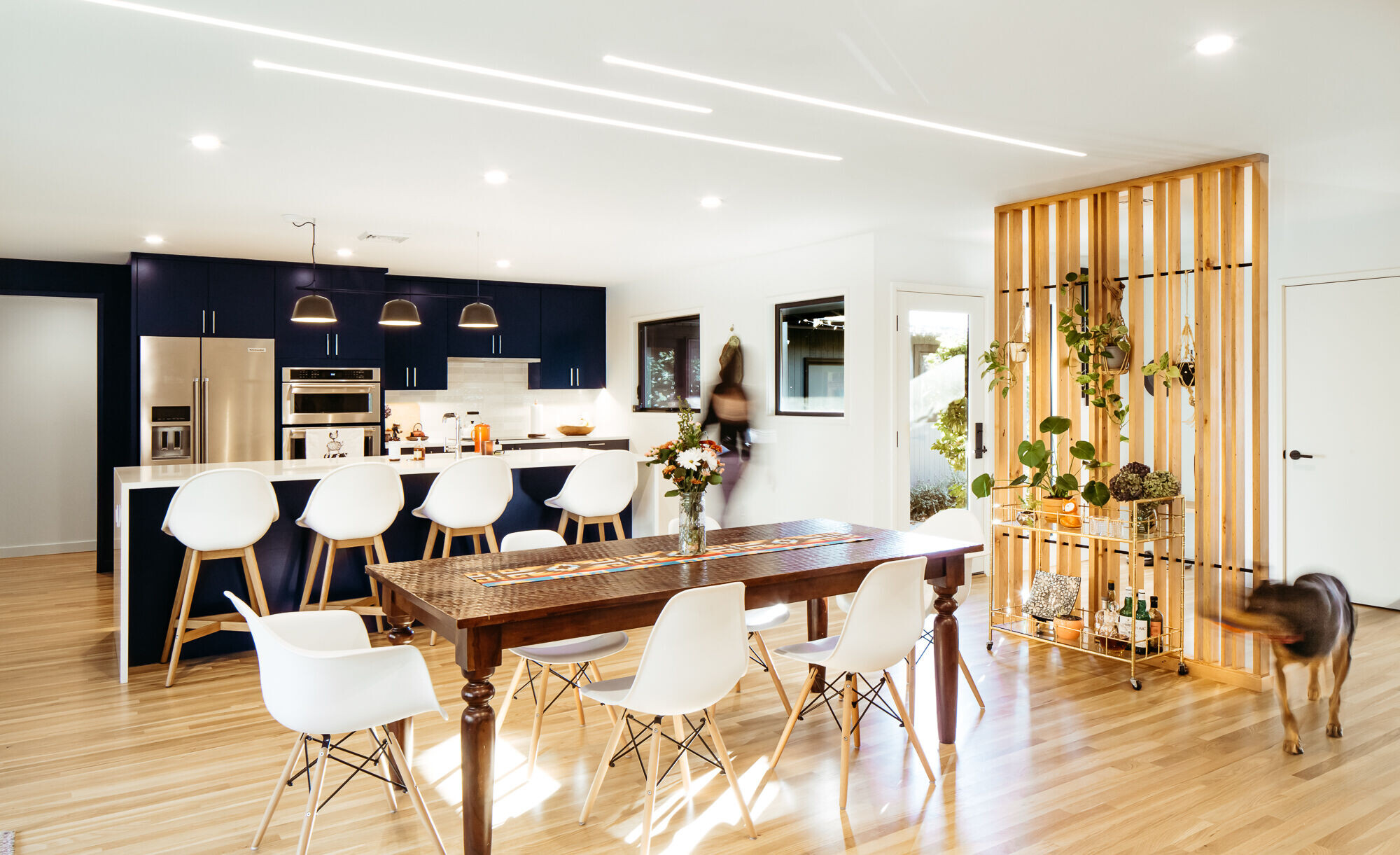
This renovation involved stripping the entire house down to the studs, inserting new insulation, lighting, plumbing fixtures, and finishes throughout. A number of structural interventions were required to create open spaces that allow the house to feel larger than its modest footprint.
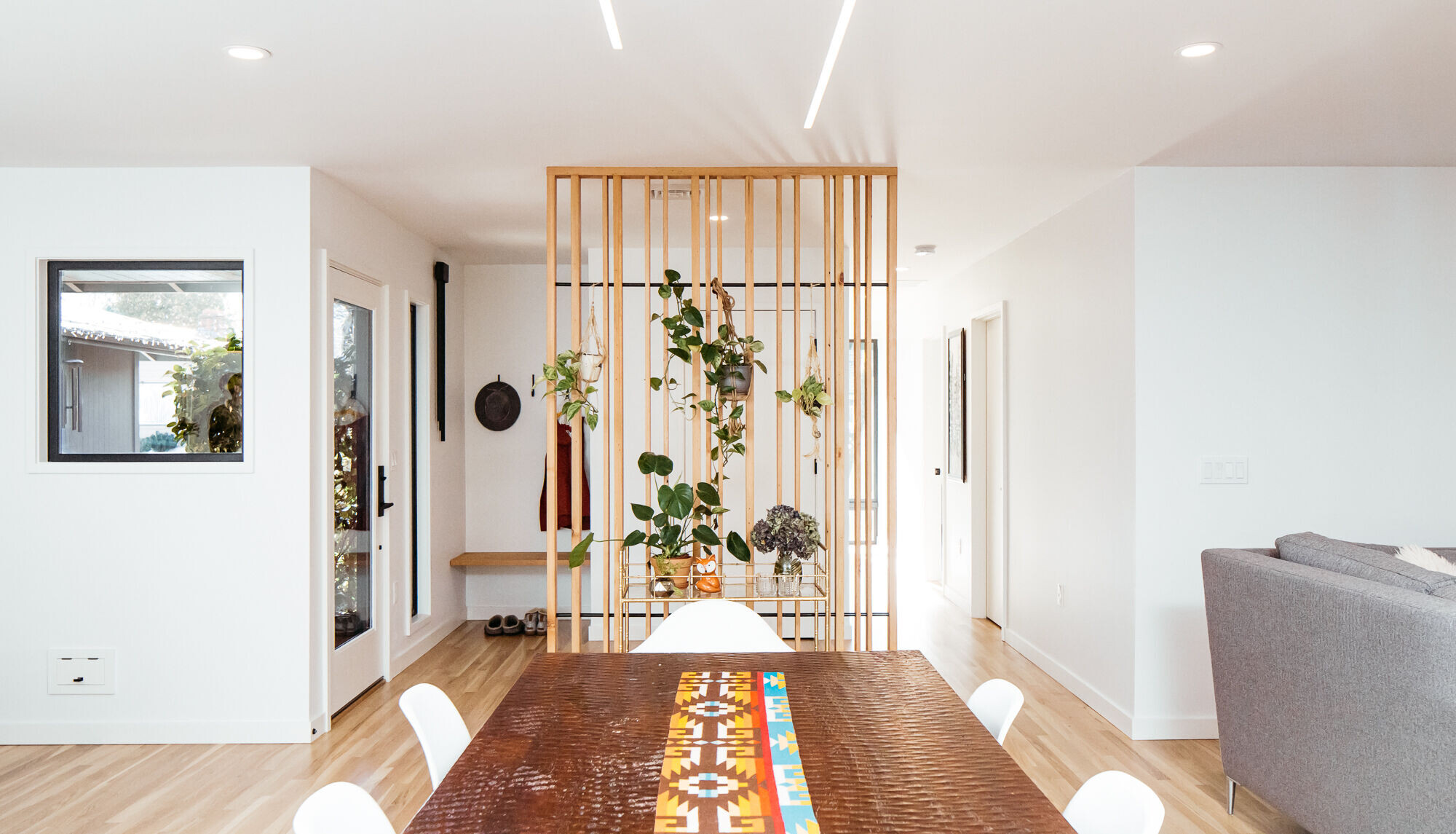
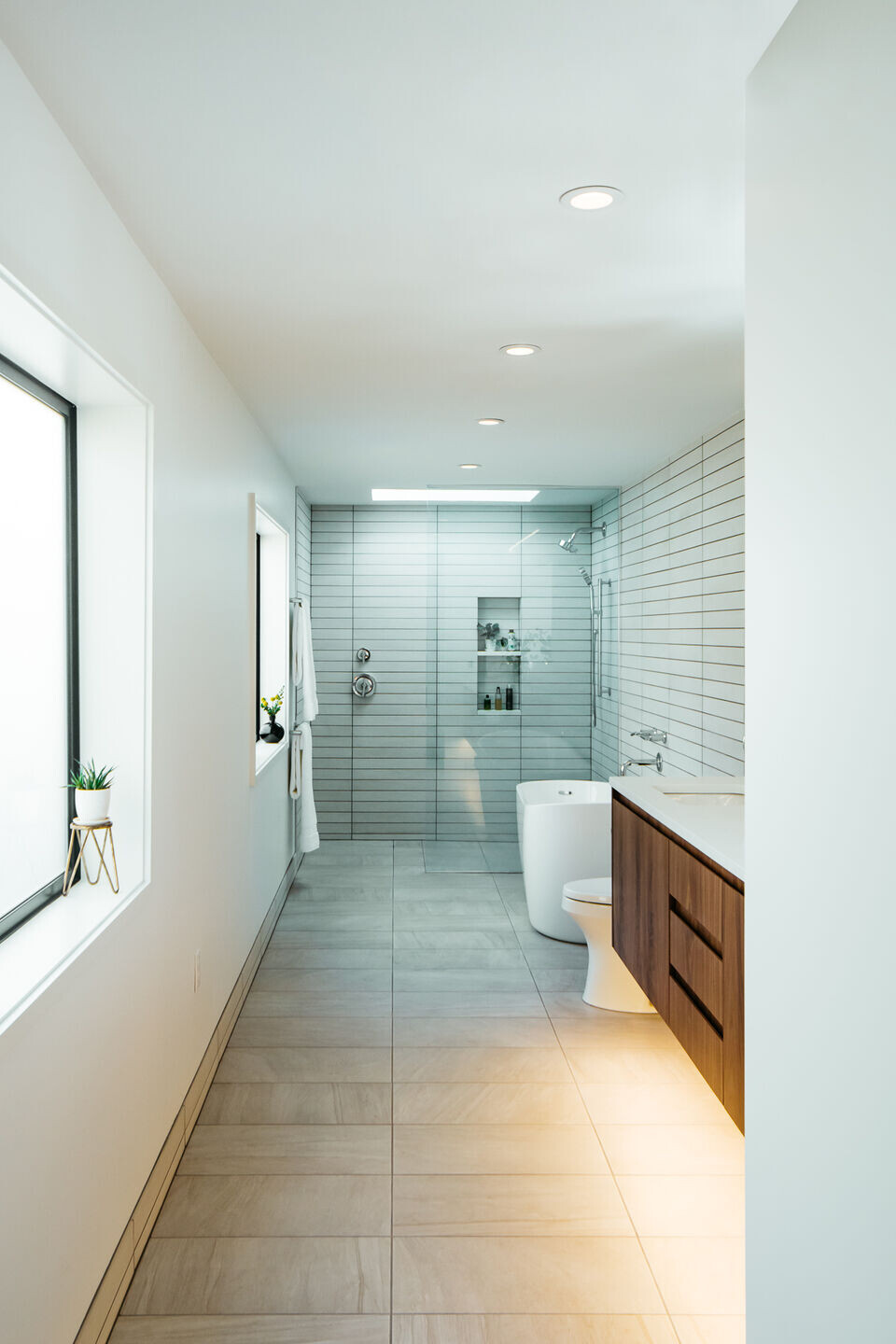
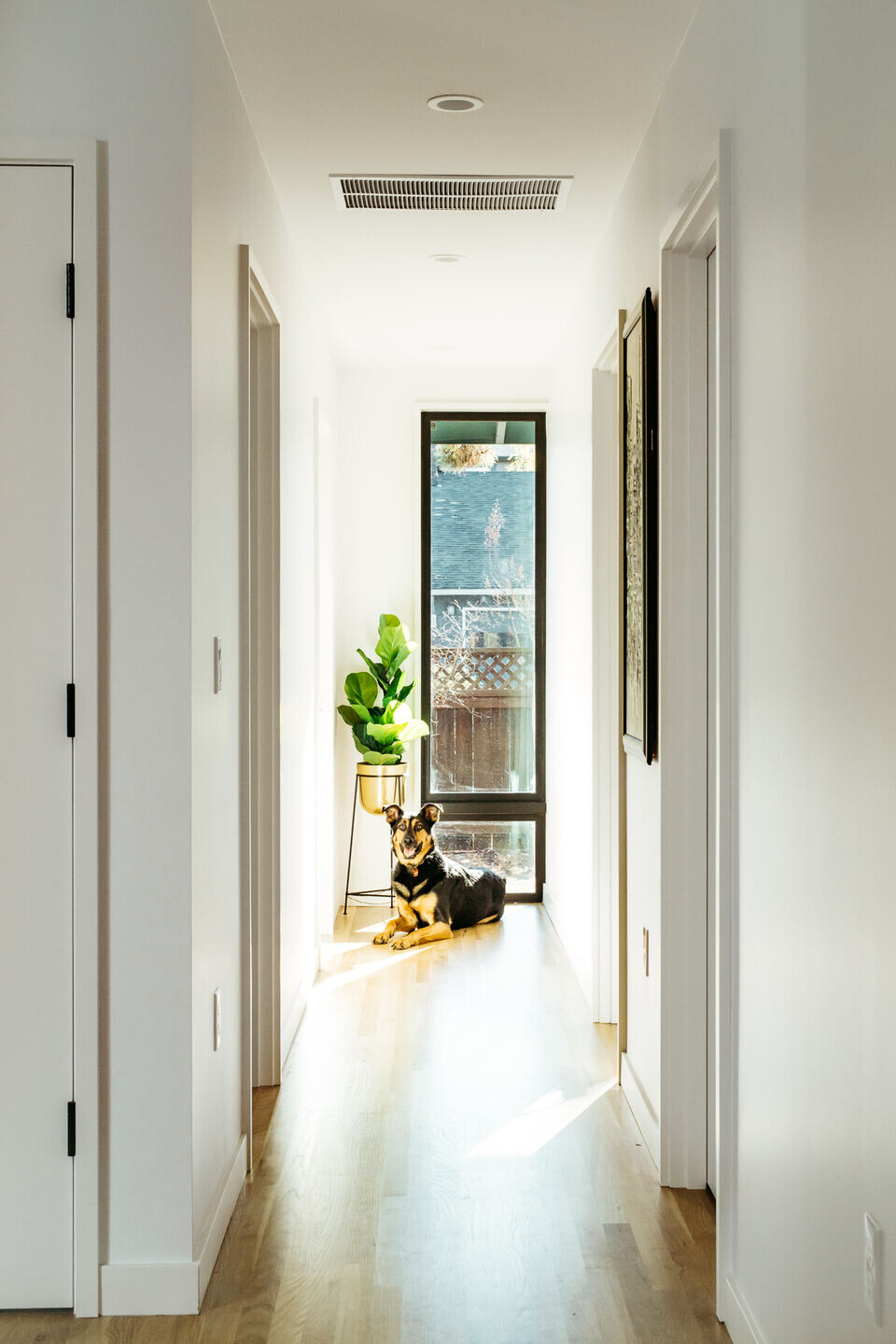
Team:
Architects: Ment Architecture LLC
Builder: Purch and Holding
Other Participants: Adam Lawler, Solomon Berg
Photographers: Colin Cabalka, Dorian Warneck
