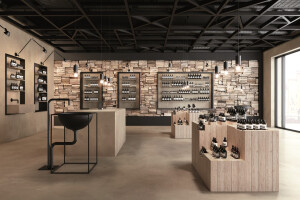Based in the industrial Obersendling district of Munich, the 360-studio aparthotel WunderLocke occupies a monumental ex-Siemens office building. As an alternative to the typically material intensive approach to retrofitting, Holloway Li have developed their low- impact and adaptive re-use design approach, exposing the
bare bones of the existing concrete frame with carefully curated minimal layers of ‘dressing’.
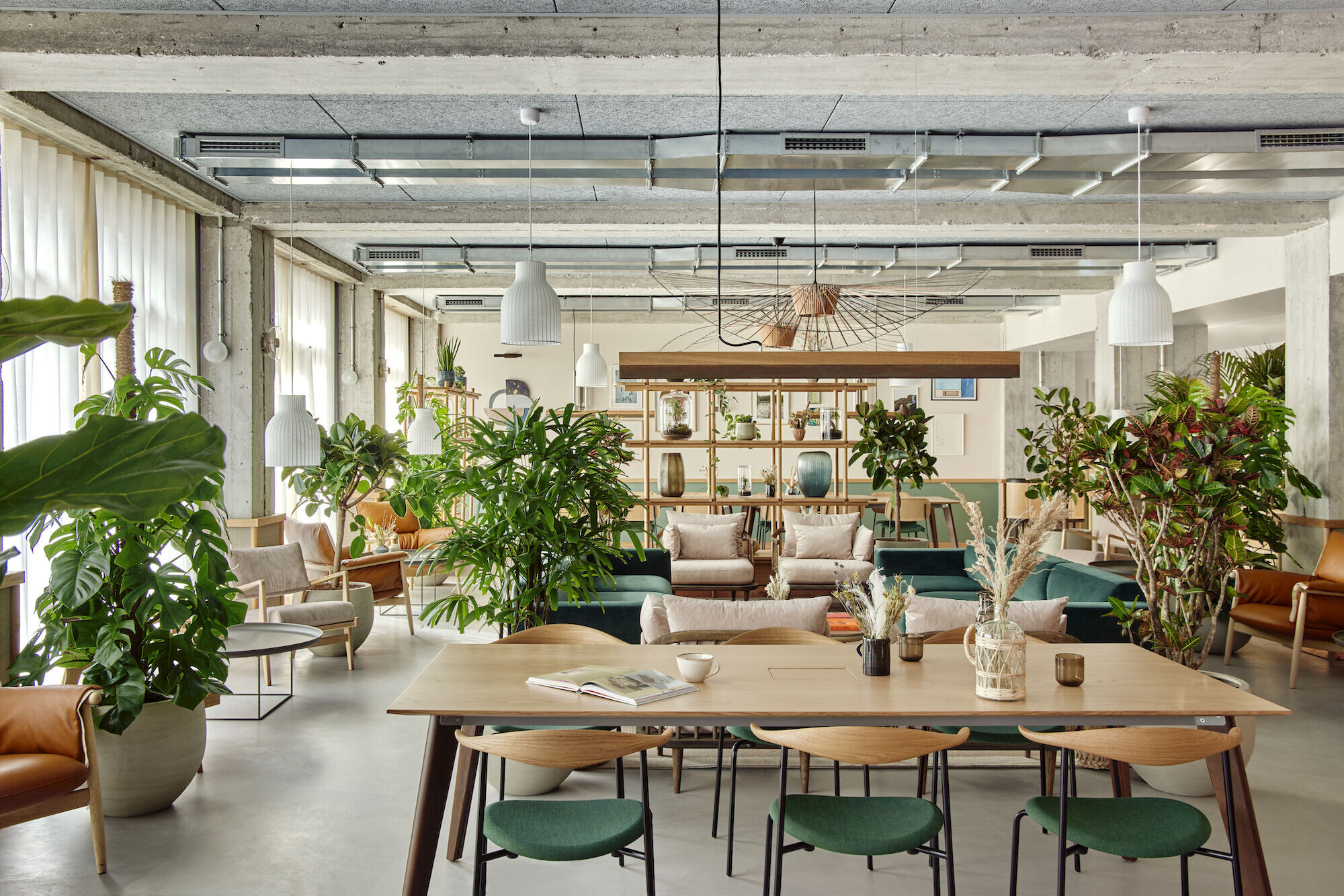
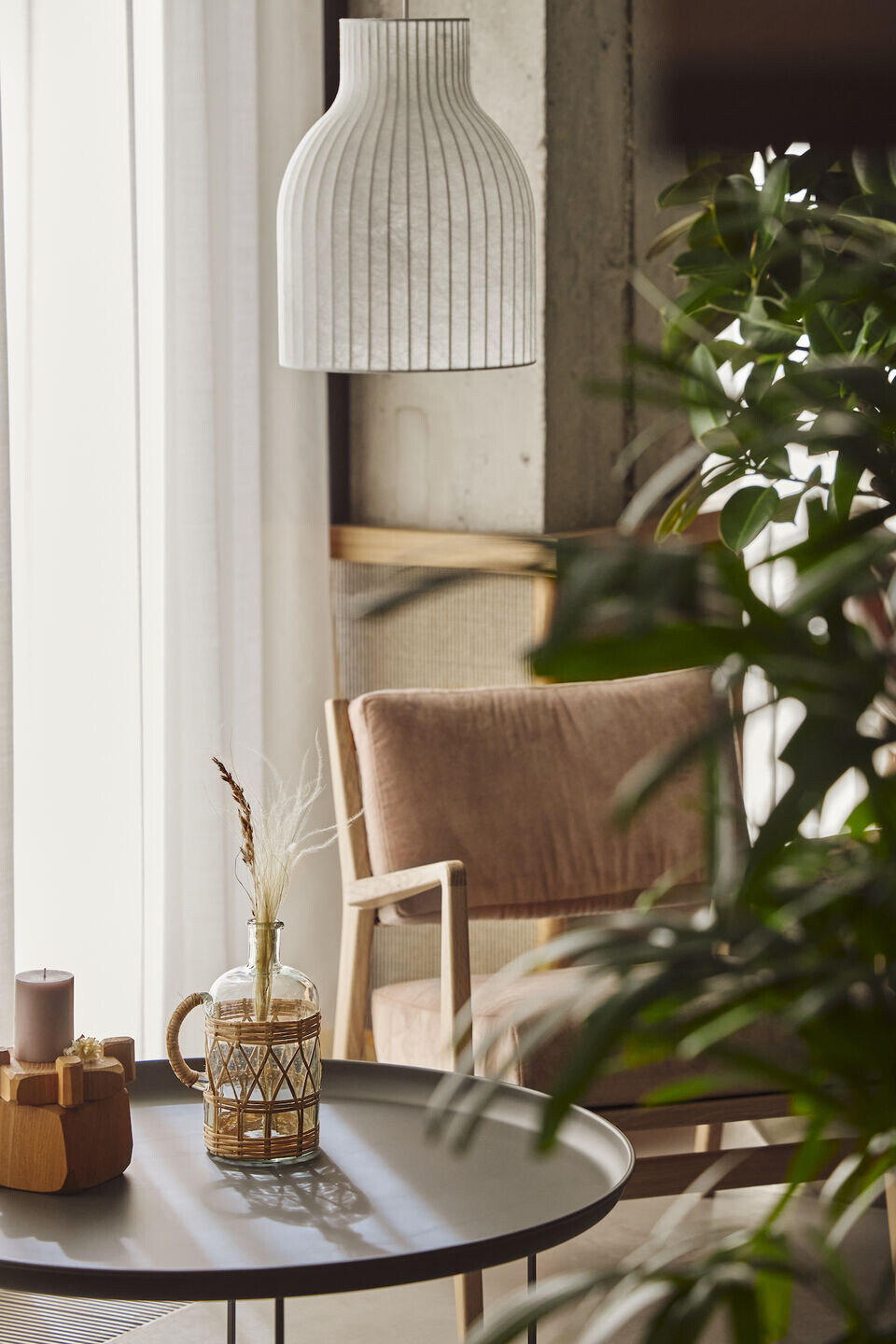
Holloway Li grounded their approach to the existing structure by referring to the rich theory and aesthetic of artist Vasily Kandinsky, who was based in Munich for a significant period in the early 20th century. Kandinsky’s work explores how we can develop a closer relationship to nature through abstraction, rather than through more figurative approaches favoured at the time. He believed that by connecting with the ‘Innerer Klang’ (inner voice) of things, an artist could reveal the natural essence of objects and materials. The resulting visual language explored the tension between structure and amorphous masses of colour.
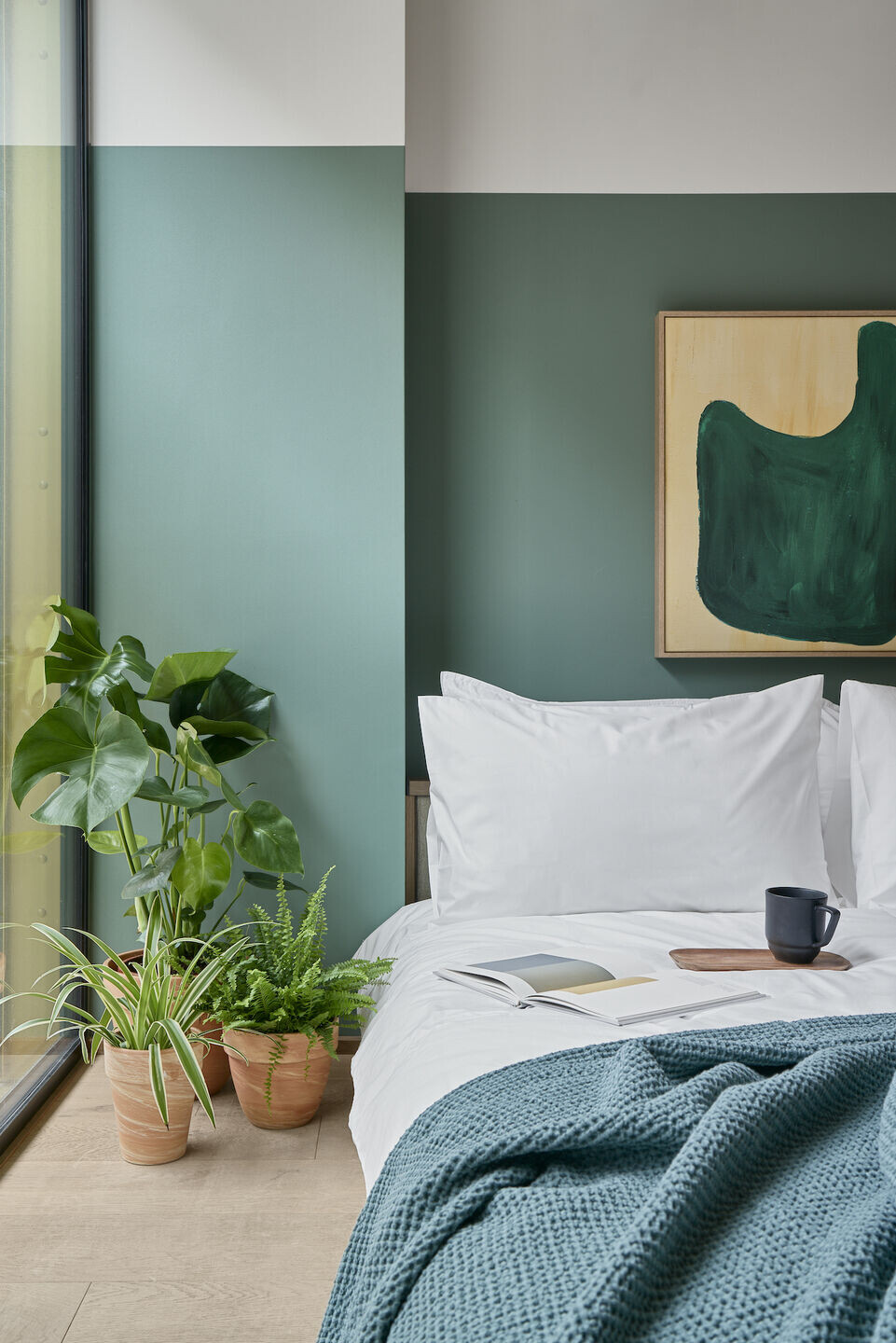
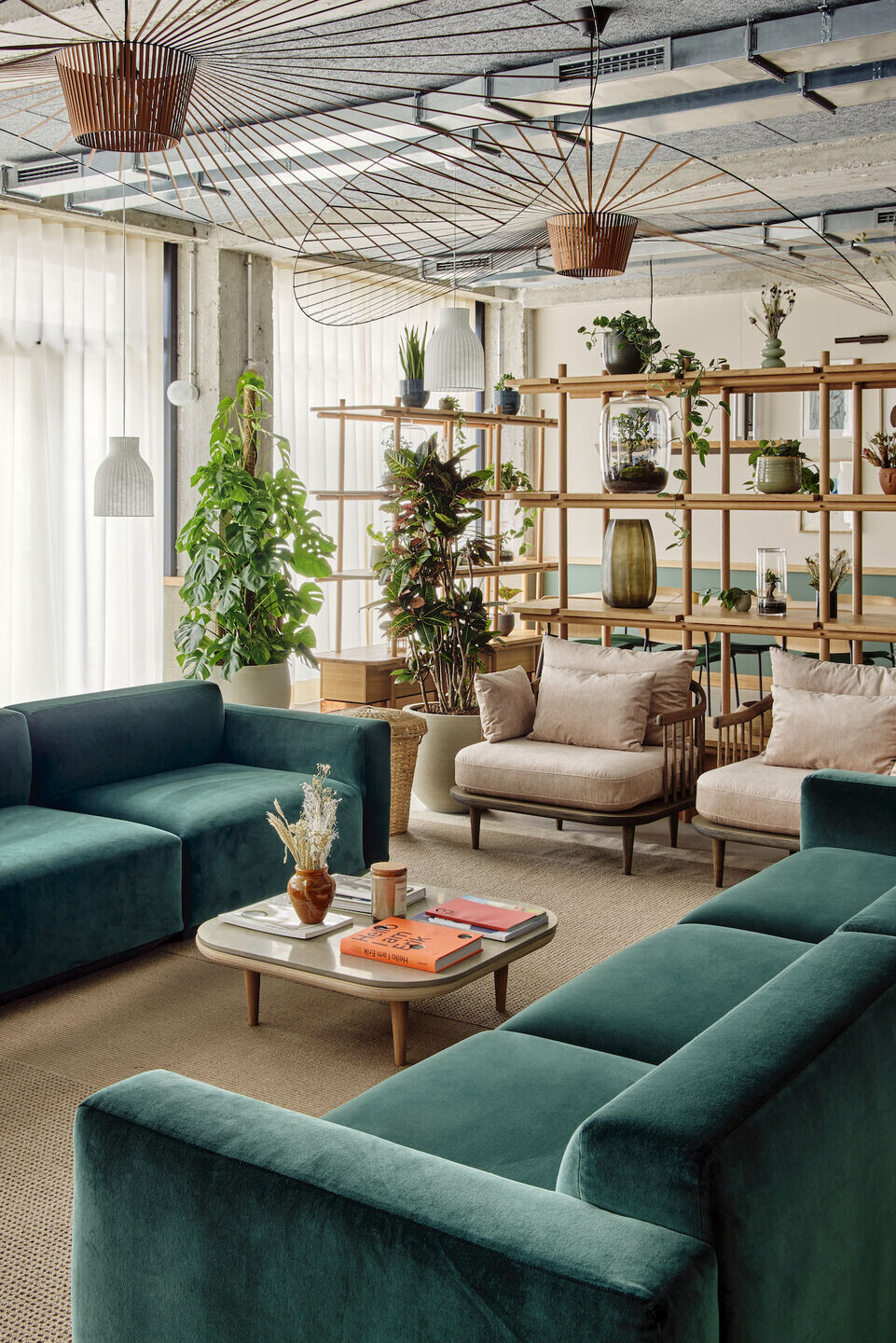
The designers used Kandinsky’s theory to reveal the ‘Innerer Klang’ of the existing Siemens building. Superfluous ornament was stripped back to reveal the raw concrete frame of the existing building, a quasi-ruin of the area’s industrial past around which the offshoots of renewal could be cultivated.
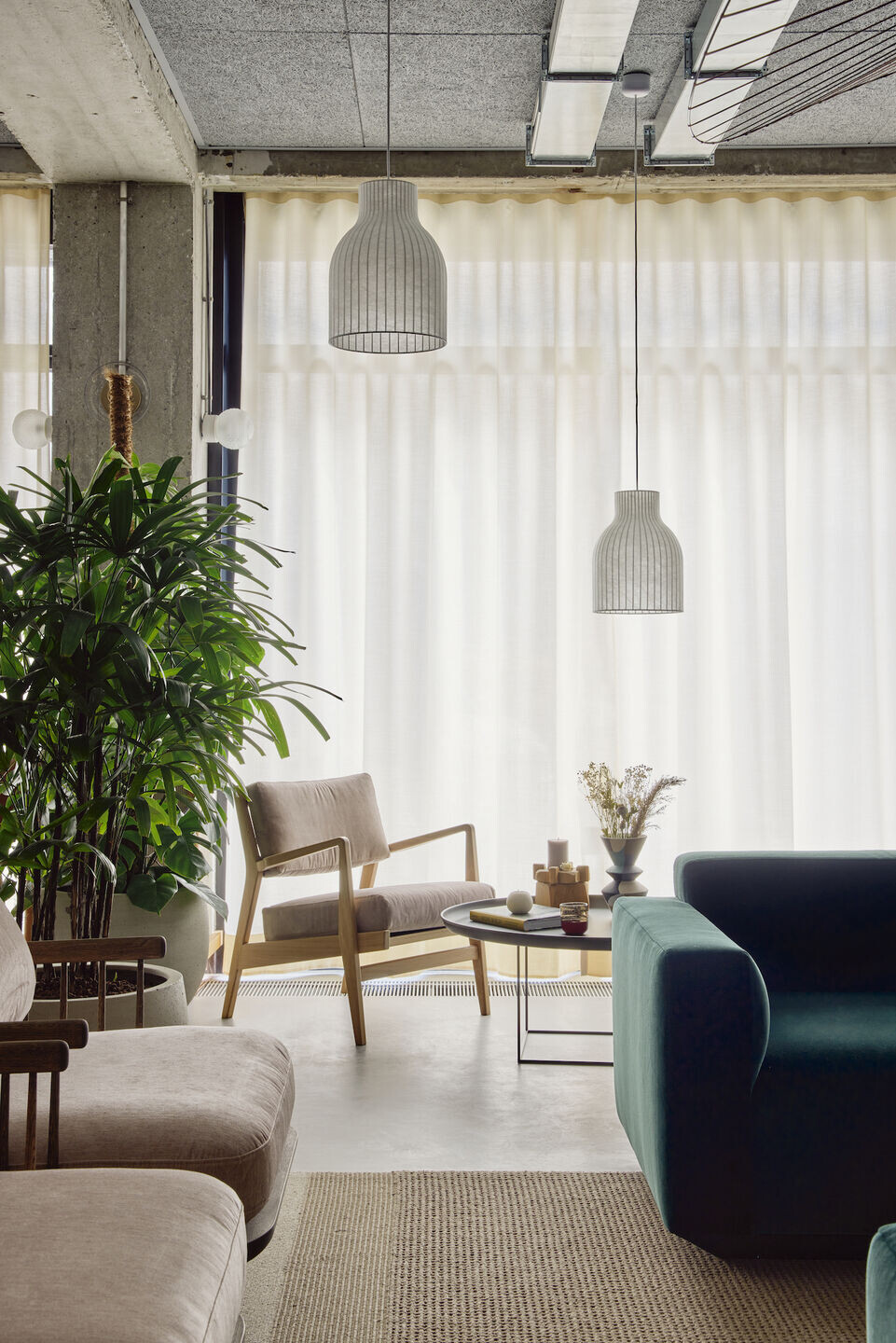
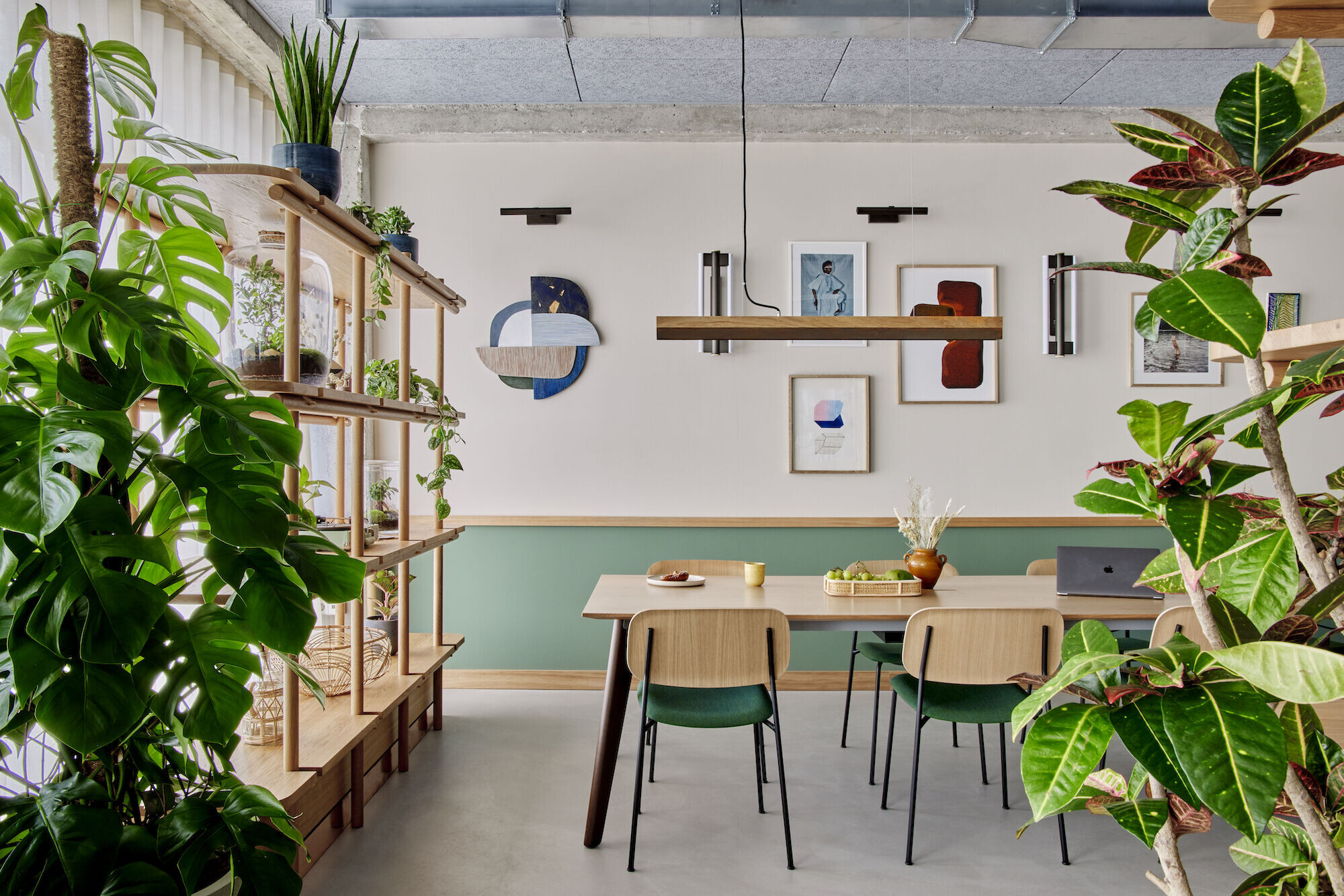
Holloway Li’s design explores the tension between the fixed concrete elements and formless boundaries of the various common area zones, encouraging a flexibility of use characteristic to Locke. In minimising ‘fixed’ elements, the design allows for future adaptation, limiting the need for wasteful renovation.
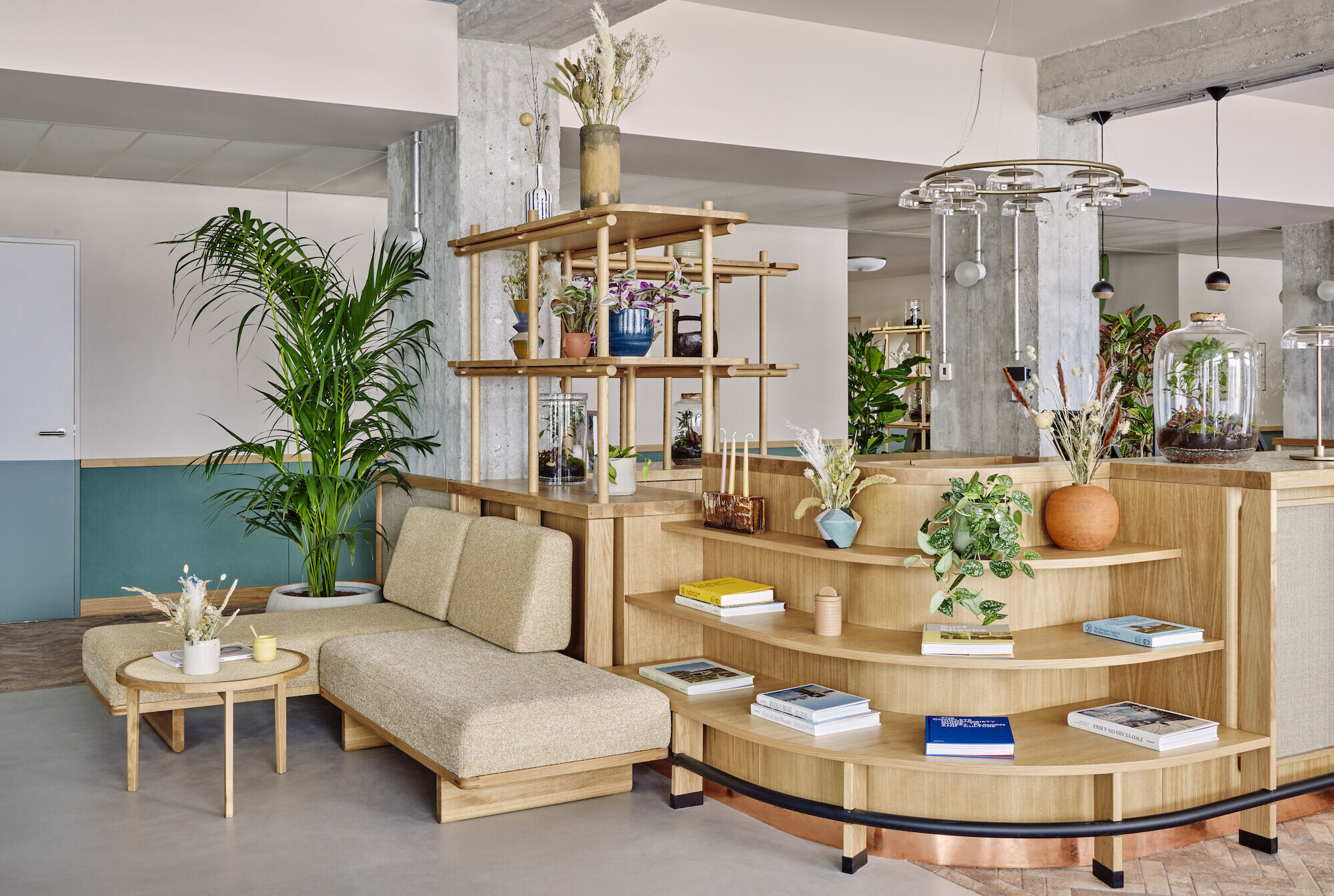
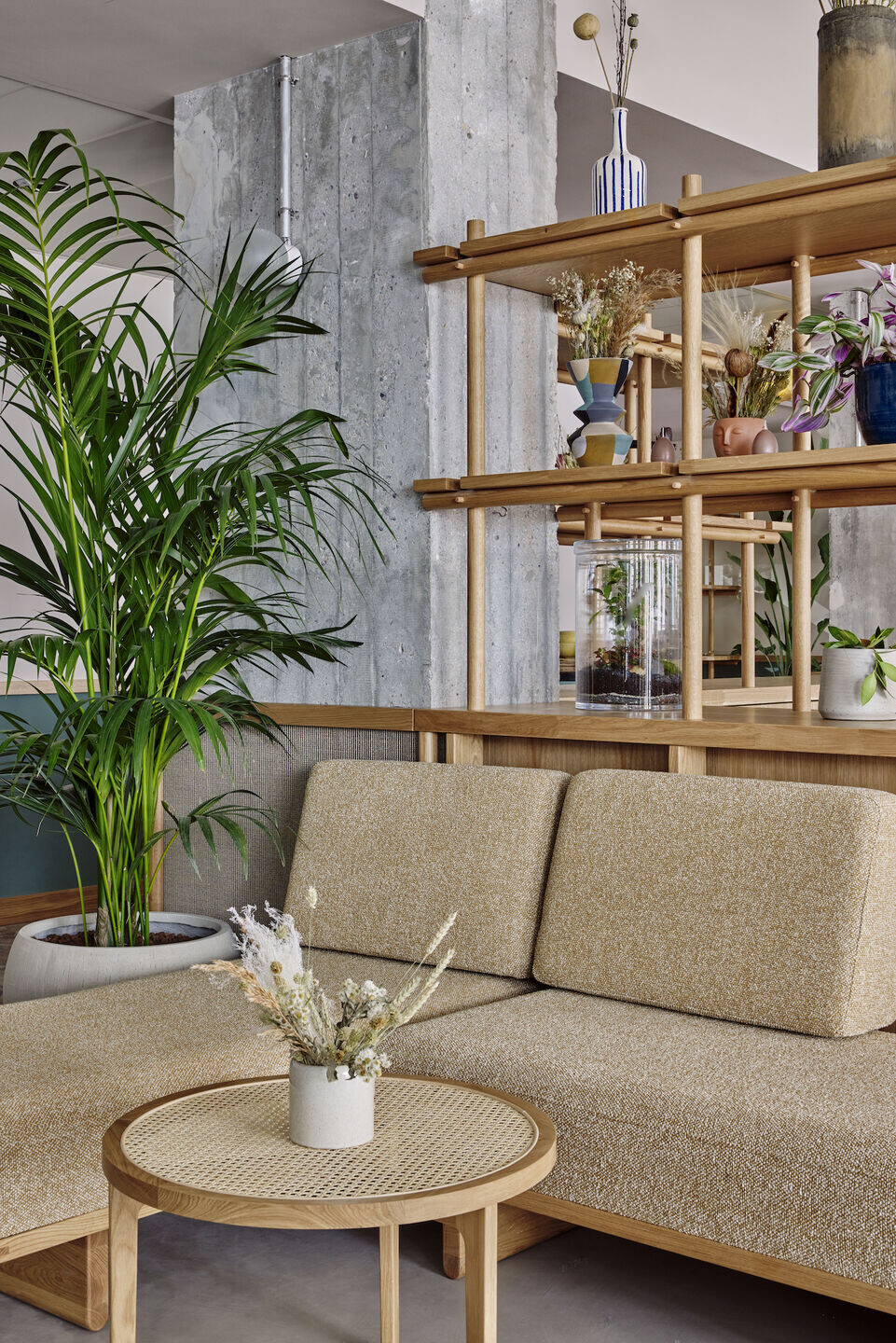
The original 1960s terrazzo staircase was lovingly restored to its former glory, with new stainless-steel fixings and handrail bringing it up to modern code.


Amongst the immovable concrete columns, the Studio introduced dense free-flowing planting, as if the nearby Grünwald Forest had grown into and occupied the interior. A limited palette of natural materials was used for new finishes and furniture: timber, terrazzo and raffia balance the concrete mass, bringing harmony and softness to the space, which is further accentuated by sumptuous, naturally-textured carpeting which wraps the columns to dado level. The colour scheme, anchored by earthy tones and botanical greens, is punctuated by pops of colour across furniture and upholstery.
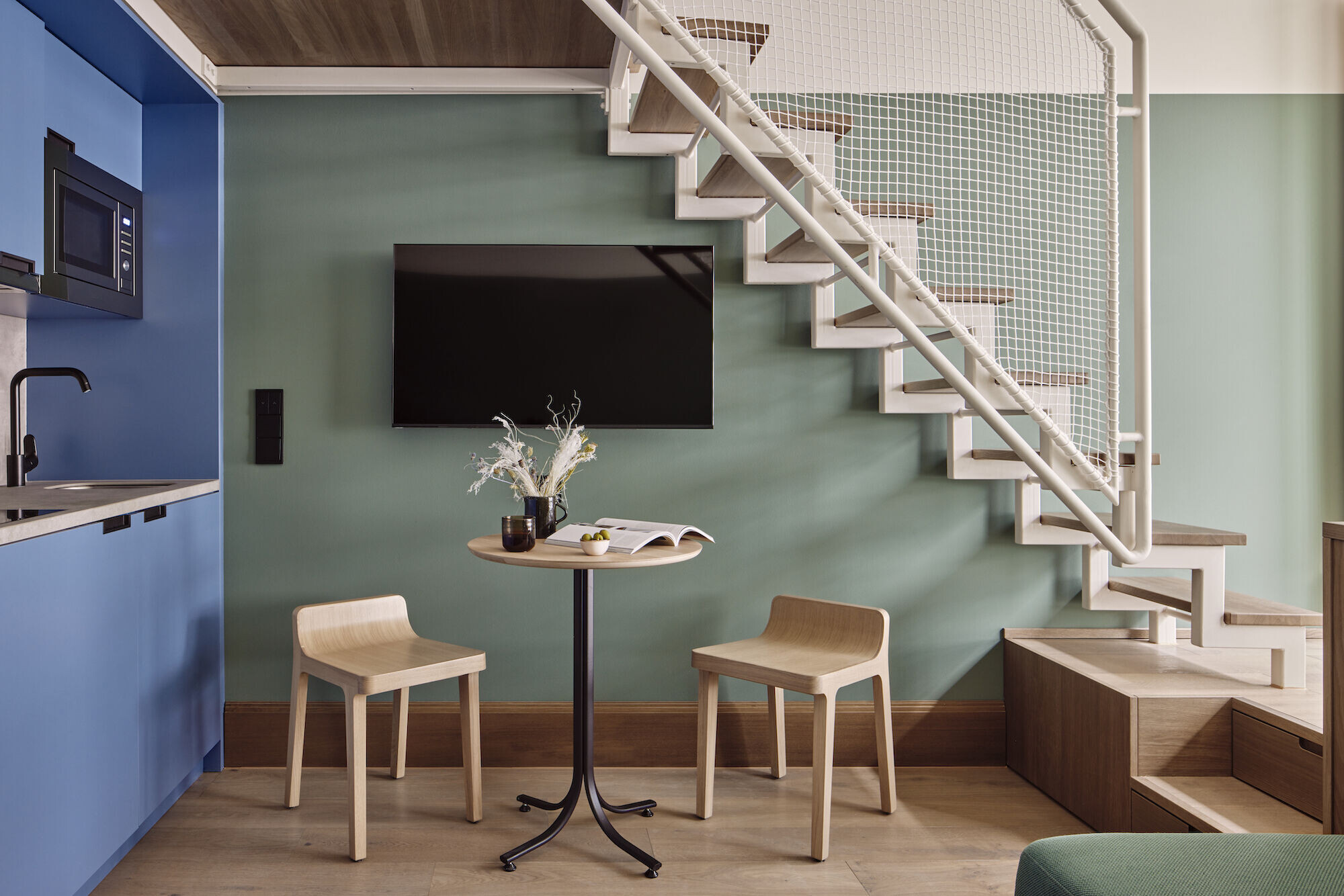
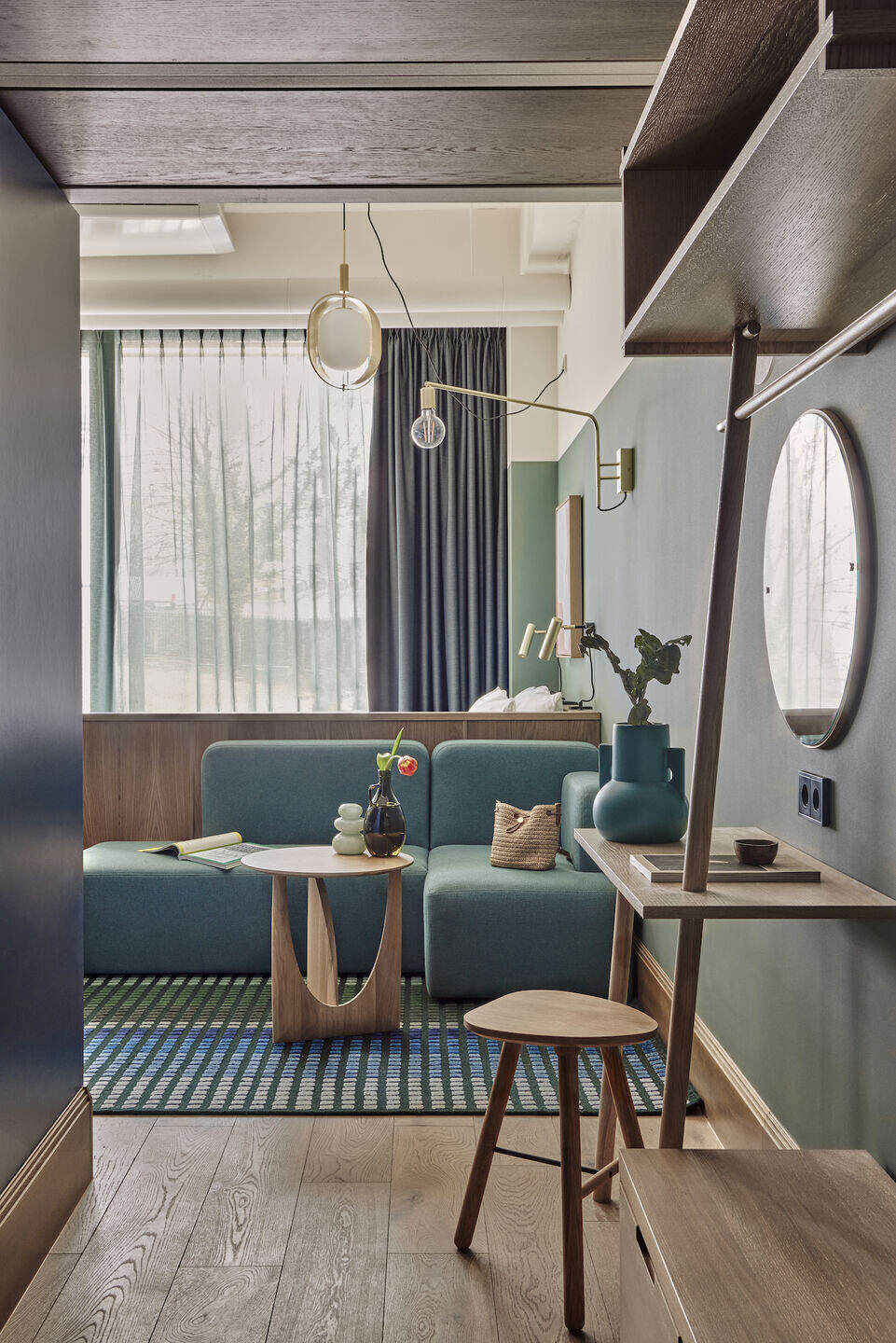
The vast public spaces of building act as a microcosm of the city, combining living, working and leisure: complimentary co- working spaces, meeting and event spaces, a workout studio and sauna. The lobby is defined by a curved timber reception desk, the lounge area merges into co-working on one side and into the bar on the other. The round bar opens to the outside through a window serving the external pool area. An upholstered bar top detail encourages patrons to take root, inspired by cult B-movie Barfly.
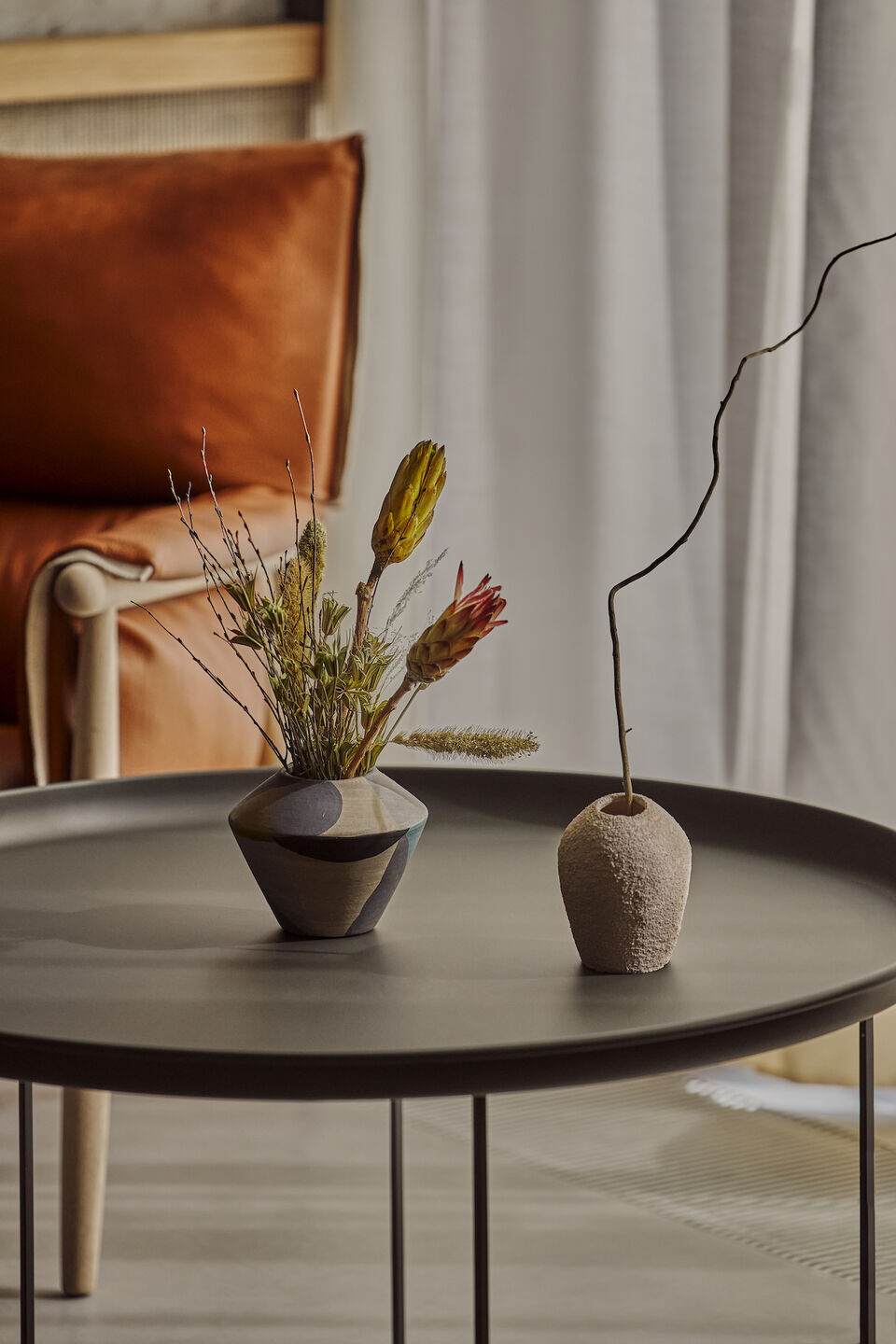
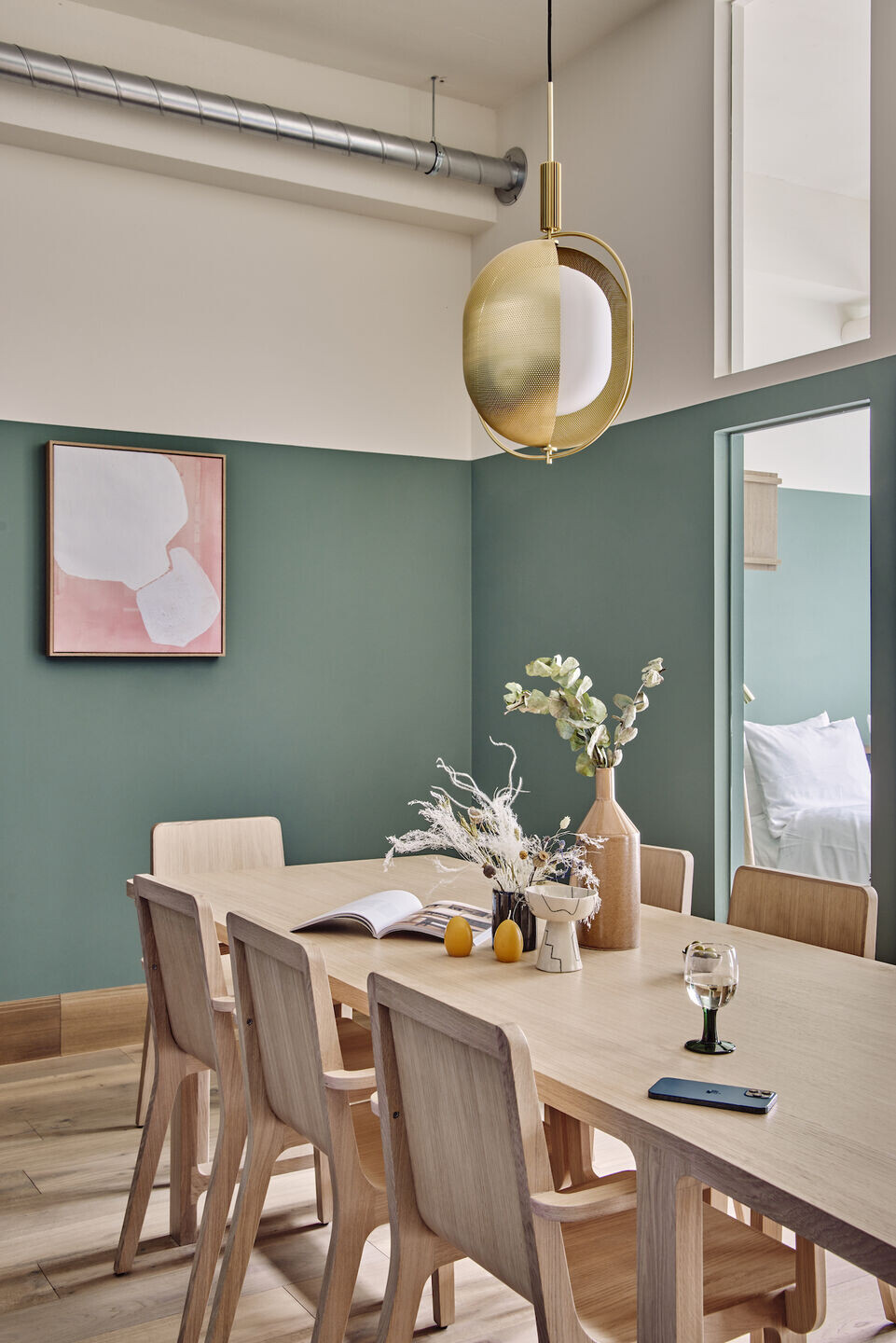
Forging local partnerships, Holloway Li worked with German furniture design studio Co-ordination, to make a bespoke iteration of their “thread” collection for the project. The designers collaborated with sustainable furniture consultancy Dodds & Shute to specify a range of responsibly sourced lighting, offsetting 15 tonnes of C02 and protecting 979 trees threatened by deforestation.
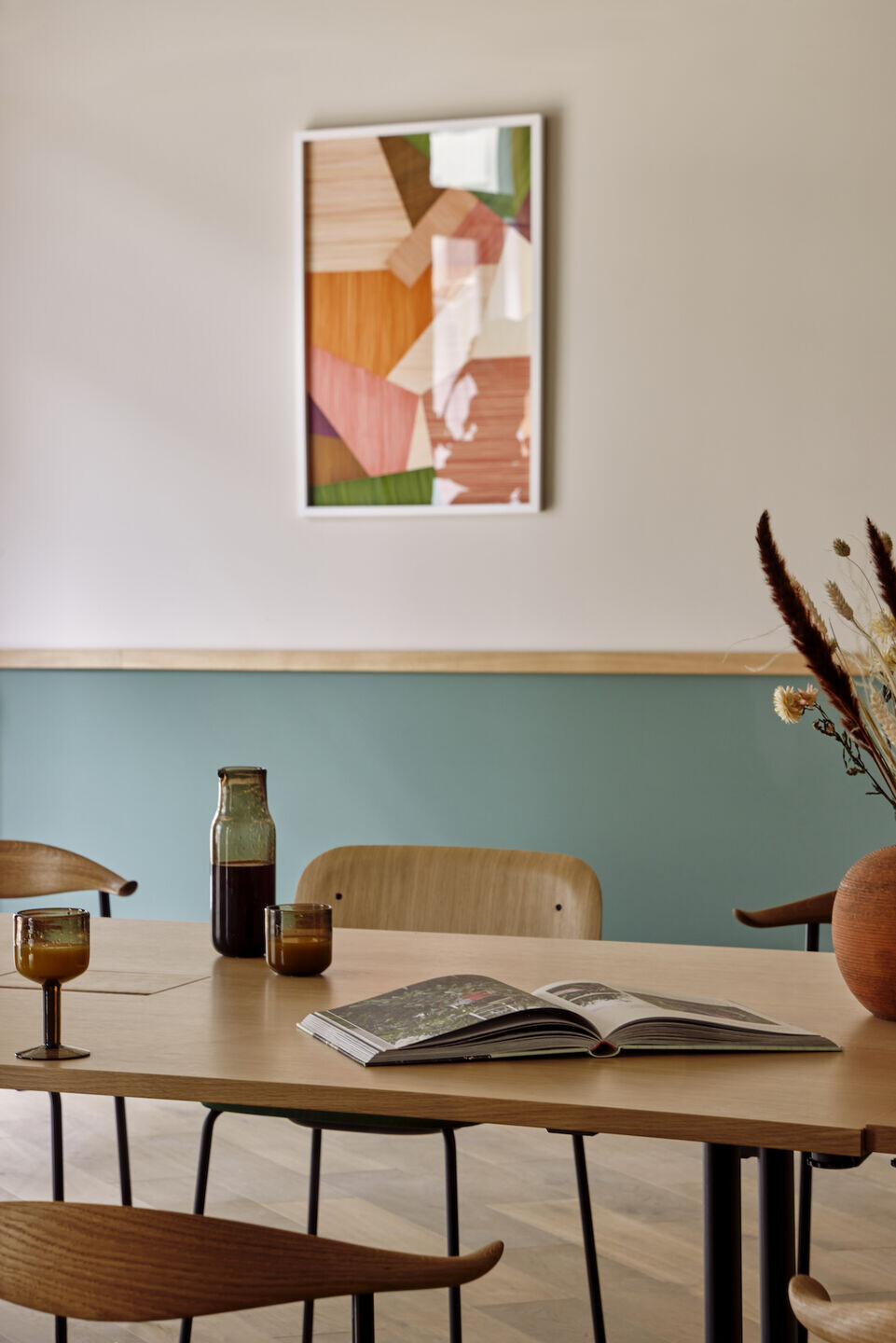
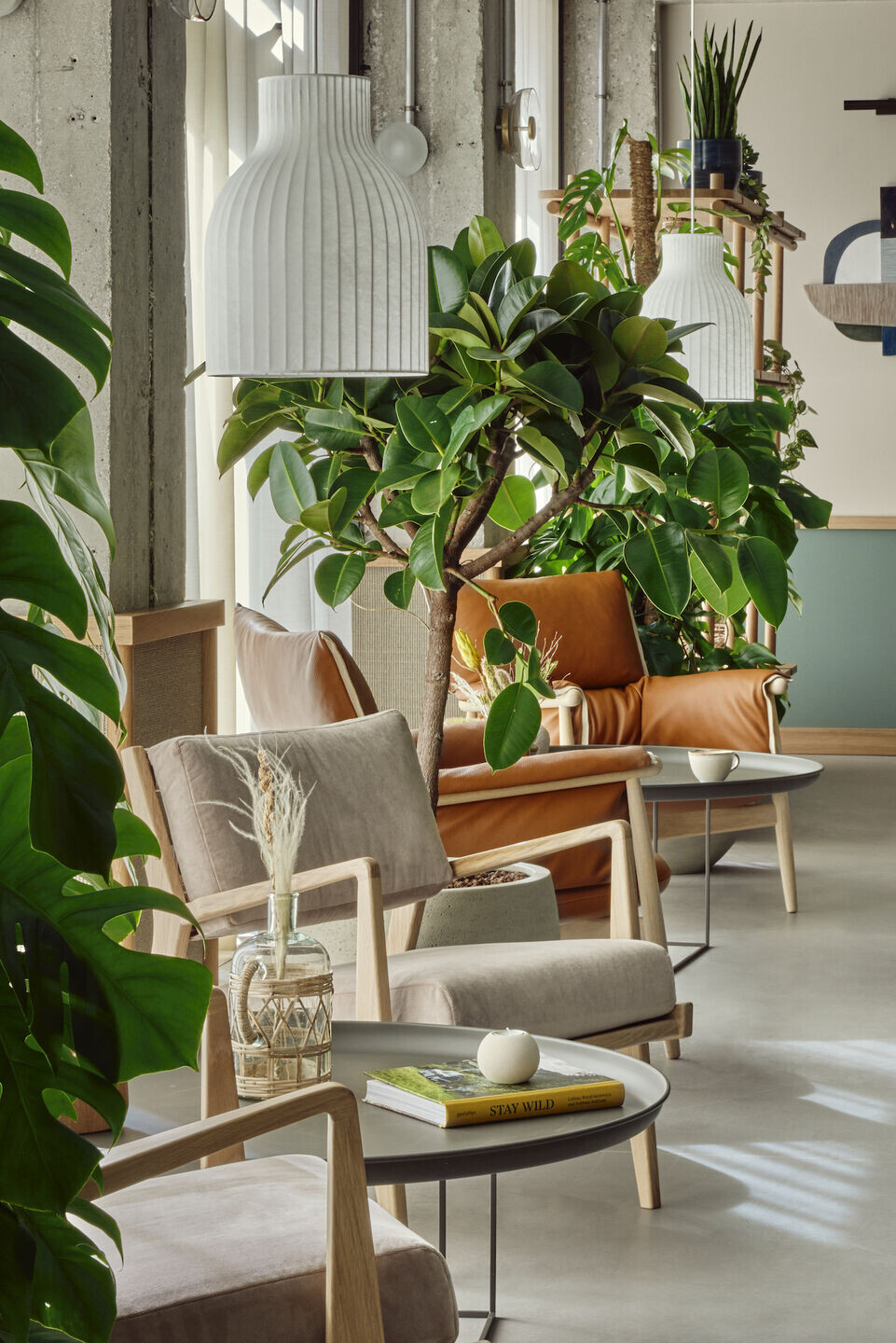
Team:
Interior Designer: Holloway Li
Client: edyn
Project Manager: edyn in house
Main Contractor: TM Ausbau
Executive Architect: Drees & Sommer
FF&E Procurement: Benjamin West / Dodds and Shute
Artwork Consultant:
Common Parts: Amelie Maison D’art
Apartment Rooms: Access Art
Wayfinding: Police Studio
Photographer: Edmund Dabney
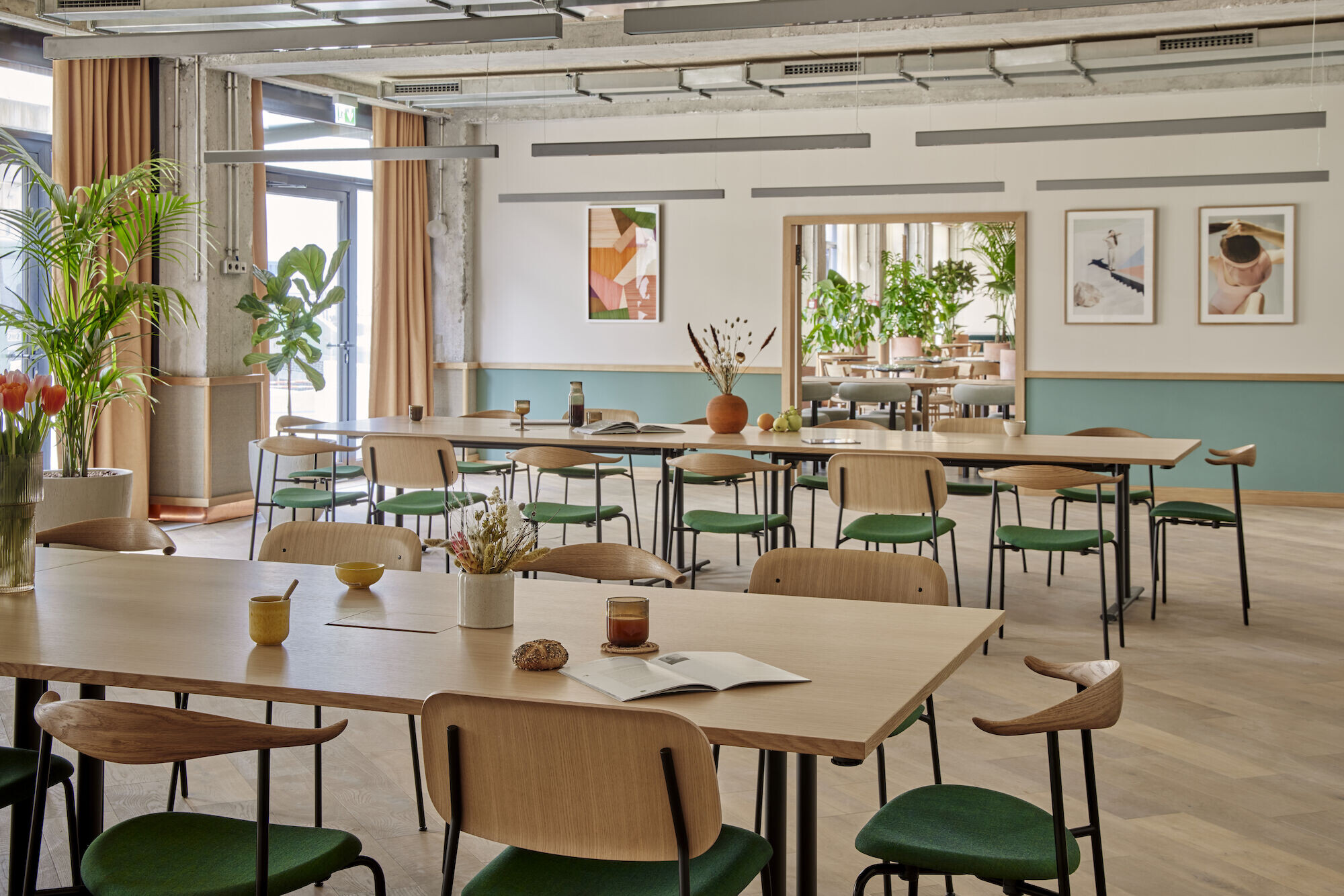
Materials Used:
Flooring: Polished Concrete: Ultratop by Mapei
Brick Floor: Brics Tokyo Red Natural by Johnson Tiles
Windows: AWS / ADS 75 Black by Shüco
More: &Tradition, Ozo, Hay, Carl Hansen, Muuto, Benchmark, CC Tapis, Halloway Li, Norr 11, Petite Friture, Nuura, Mater, Foresso, Menu, Another Country, Montis, Coordination, Le Klint, Resident, Artemide, BRDR Kruger, Ferm Living, Flos, Utu Lamps, Tom Dixon, Aromas Del Campo, 101 Copenhagen



