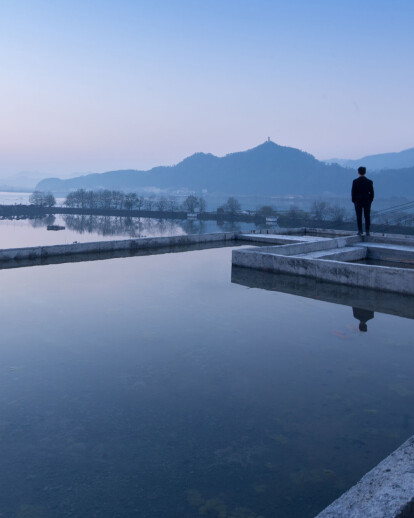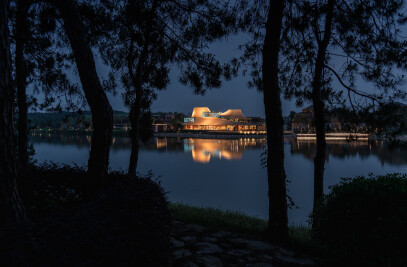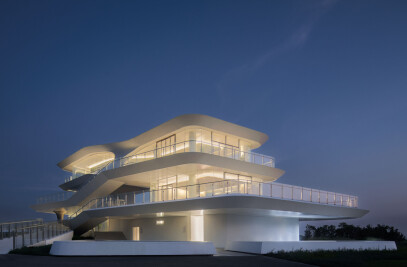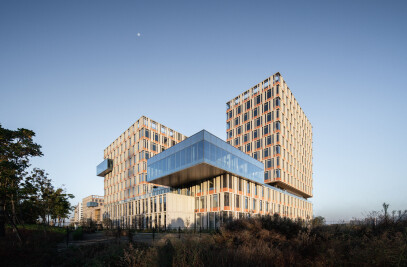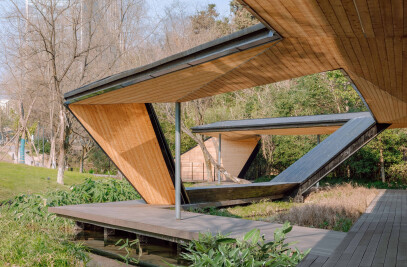According to the terrain trend, the architecture is naturally placed on the mountain body and the site is refurbished. The pedestrians are guided to the first floor of the building through the landscape layer, and the functional transportation line is combed to ensure the best view angle. In the design of the building volume, there is an overhanging eave of great depth, and the concrete wall and the glass curtain wall form a large and solid contrast, showing a sense of strength. The concrete material is integrally poured and the wood grain texture template is used to polish the special delicate and textured modern clear water wall, and the clear water concrete sandwich wall is used to avoid the secondary decoration caused by the exposure of the equipment. The project truly realizes the integrated design of architecture, interior and landscape.
The design is based on the terrain, and the building is naturally placed on the mountain with a retraction treatment. Through the landscape design, pedestrians are guided to the first floor of the building, and the function streamlines are combed to ensure the best view of the landscape. The concrete material is integrally poured and the wood grain texture template is used to polish the special delicate and textured modern clear water wall, and the clear water concrete sandwich wall is used to avoid the secondary decoration caused by the exposure of the equipment.
Status: Built
Location: Jiande, CN
Firm Role: Architects
Additional Credits: Architects: gad·line+ studio,Zhejiang gad architectural design Co.,Ltd. ,
Design Director: Meng Fanhao
Team: Tao Tao, He Yaliang
Project location: Jiande, Hangzhou, Zhejiang, China
Client: Jiande Jiangnan Secret Travel Development Co., Ltd.
Completion Year: 2018.12
Gross Built : 2463 square meters
Photo credits: gad·line+ studio
