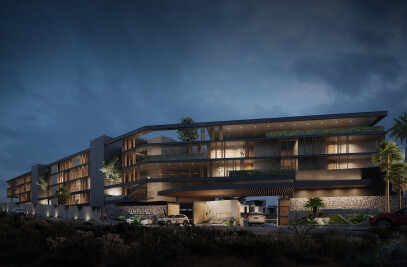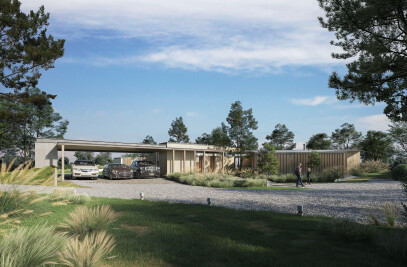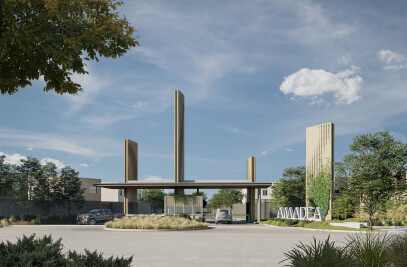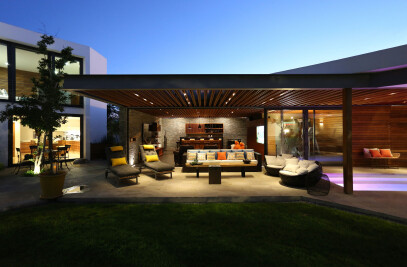Zenze is a project that combines different spaces dedicated to interior design in a renovated building that houses on its four levels, commercial exhibition areas, storage, teaching workshops and the offices of the design studio.

The complex is located in a residential area of the city that over the years has seen its buildings transformed into commercial spaces. The original house was completely renovated to adopt a modern style with elegant horizontal volumes that opened its facades with large windows facing the avenue.

Its interior was also transformed, the spaces were reconfigured, the finishes were renovated and, at the center of the project, an industrial-style staircase was redesigned as the main element of the pre-existing double height.









































