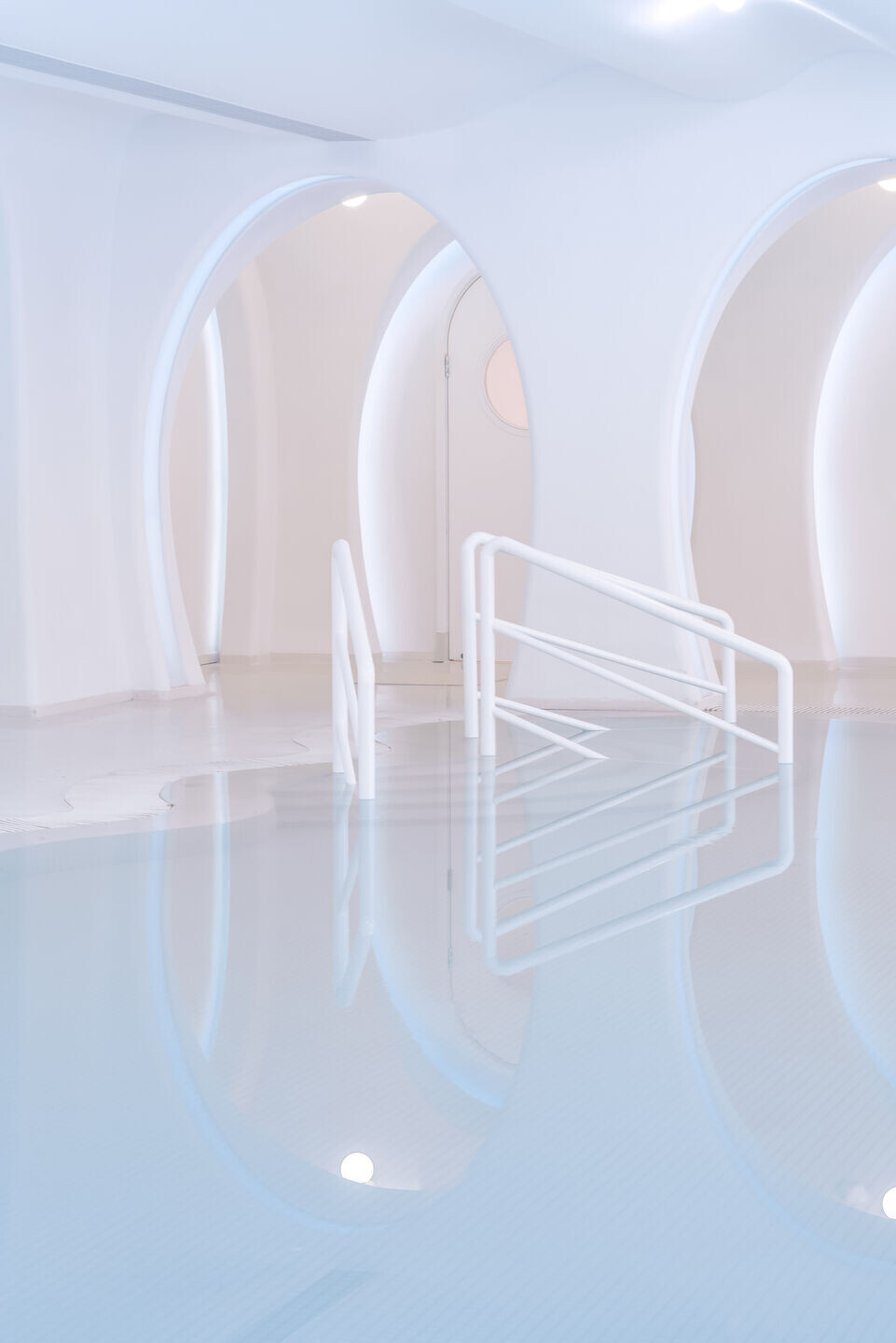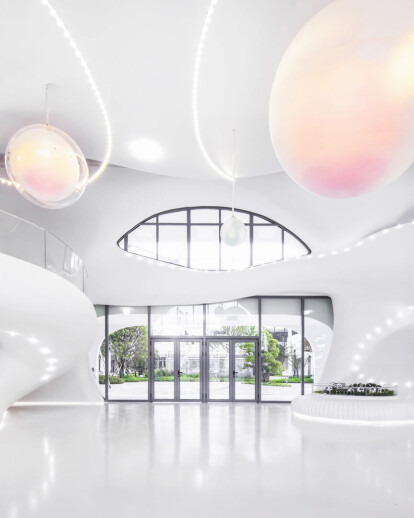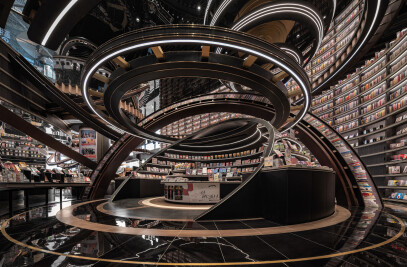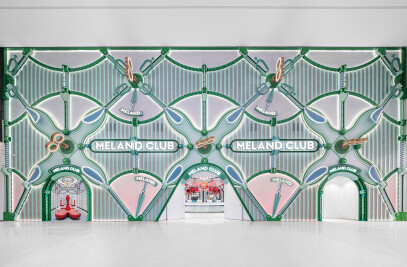X+Living has designed several landmark parent-child spaces in China, but the team never slowed down its pace in leading international trends. Introducing many years’ experience into this kindergarten design project, designer Li Xiang not only carefully considered and accurately grasped its key elements, namely safety and interest, but also went through careful market research. Based on that, the high-quality, unconventional and instructive kindergarten came into being. The kindergarten is not simply a heterogeneous product different from the existing work in aesthetics. The brand vision of the space and the design details serving educational purpose with imperceptible influence exactly shows the goodwill direction that we enjoy.
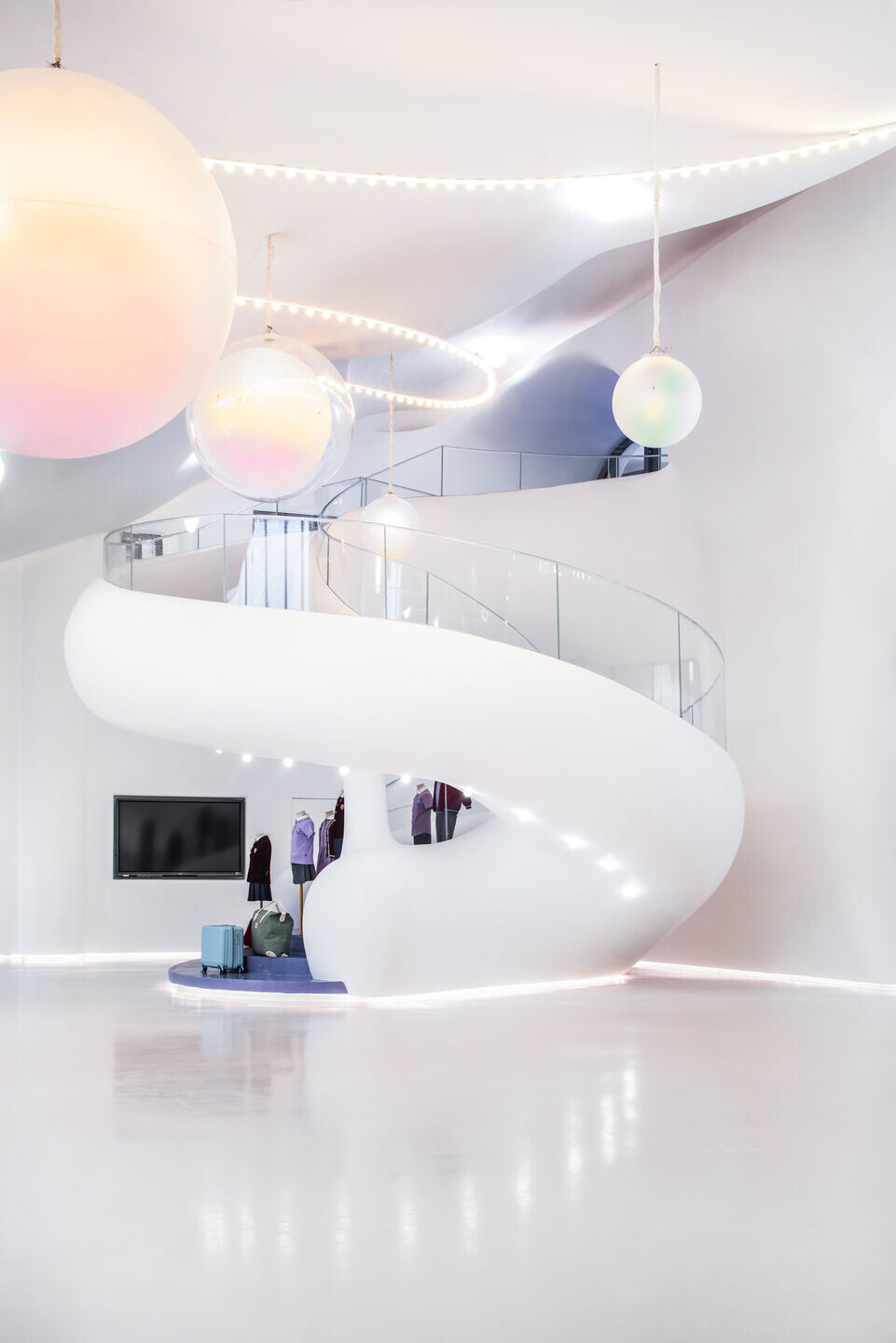
Changxing ZILING Kindergarten is positioned as a full-time private kindergarten under Yopdo Zi Ling Education Group. Zi Ling Education upholds the idea of returning education to its essence, and strives to build a platform for children to grow up naturally, independently and freely. In this project, the brand put forward the vision of "moving the universe into kindergarten". Based on that, the designer interpreted with the concept of “Knowing by Seeing”, which depicts the brand story with the visual language, atmosphere shaping and spatial experience, and presented the brand's idea of cultivation and development.
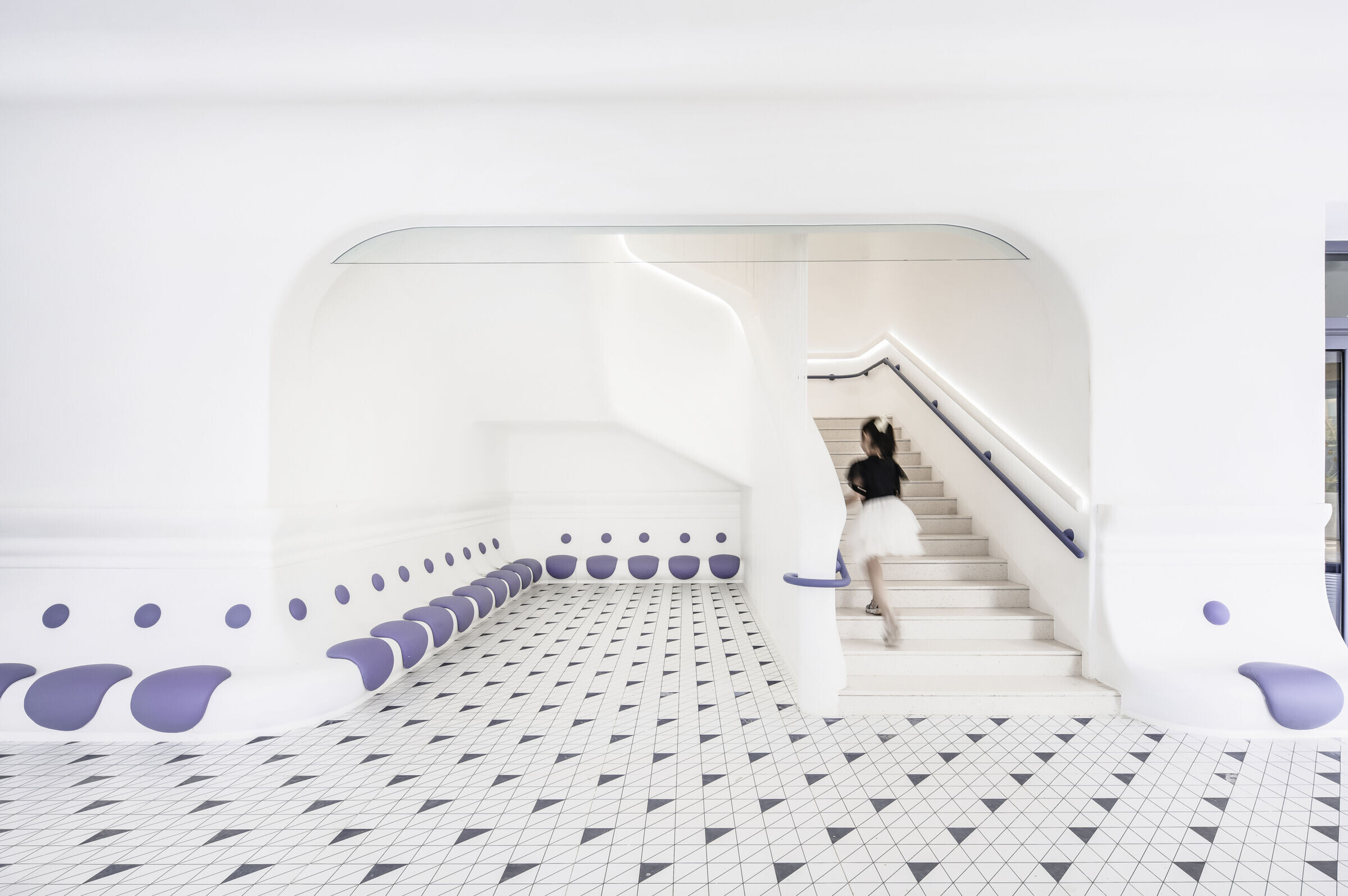
A Museum in Clouds
Museum, as an architectural symbol, first jumps into the designer's mind, but the designer needs to consider how to make perfect grafting with the preschool education space. By extracting the divinity from the architectural forms of museum and utilizing the similar structure, the designer is able to arouse the first visitors’ emotion, and thus the sanctity of education is obviously unveiled. In order to provide children with a dreamy space, under the objective condition that the architectural structure could not be changed, the designer independently transformed the facade, ceiling and interior floor, making the space modeling shapes like soft and puffy clouds. In the white and dreamy clouds, a school full of love and freedom is gently wrapped. It is a “museum” dedicated by the designer to children.
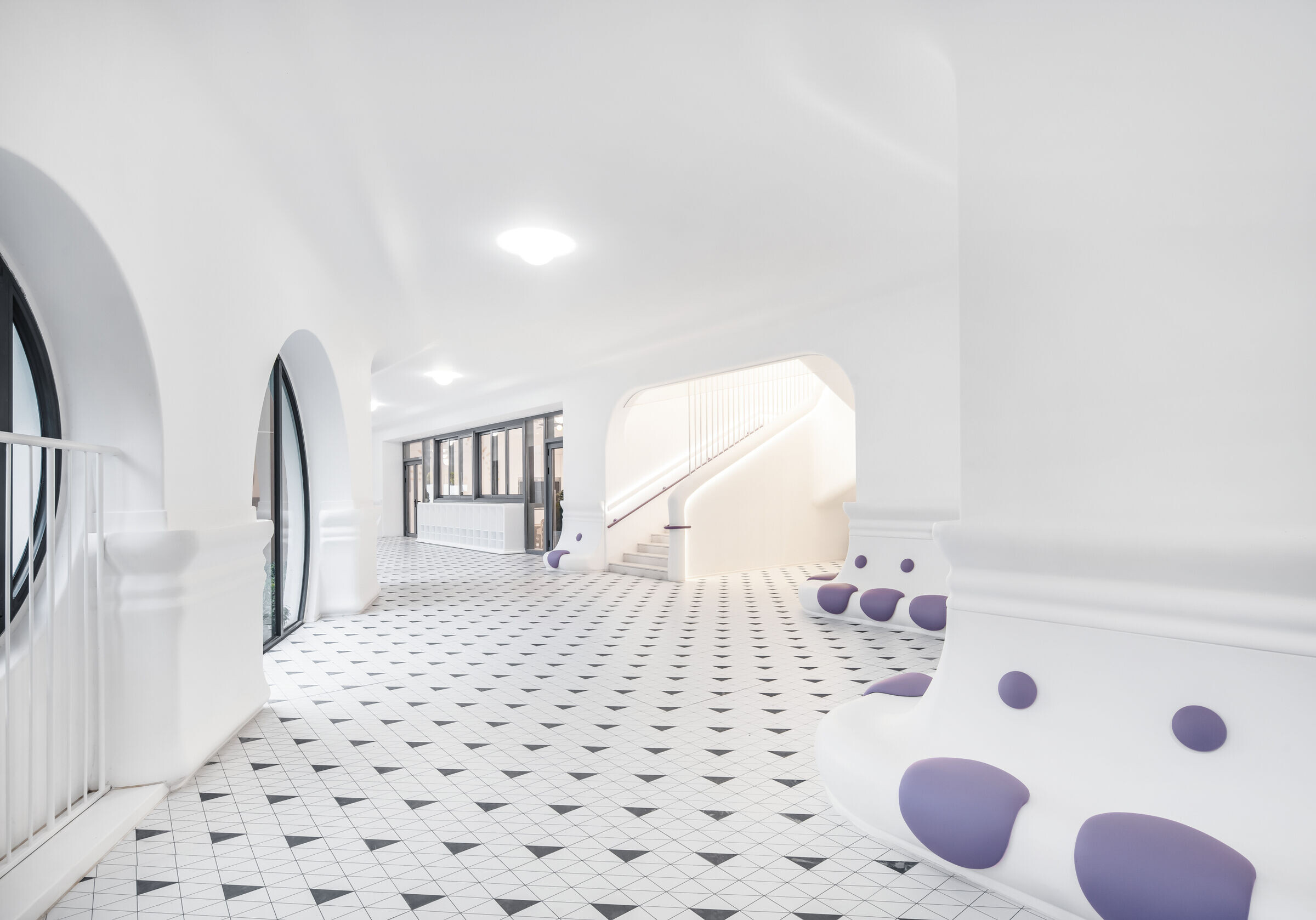
At the entrance lobby on the first floor, the concept of "Knowing by Seeing” starts from the macroscopic universe and leads children to appreciate the mystery of astronomy. A ‘galaxy’ light stripe surrounding six starlike and artistic sphere lamps is designed in an effort to let children stand at the origin of the birth of everything, understand the vastness of the universe and awaken the original curiosity of exploring new knowledge. The white wall also provides convenience for the school to display and publicize.
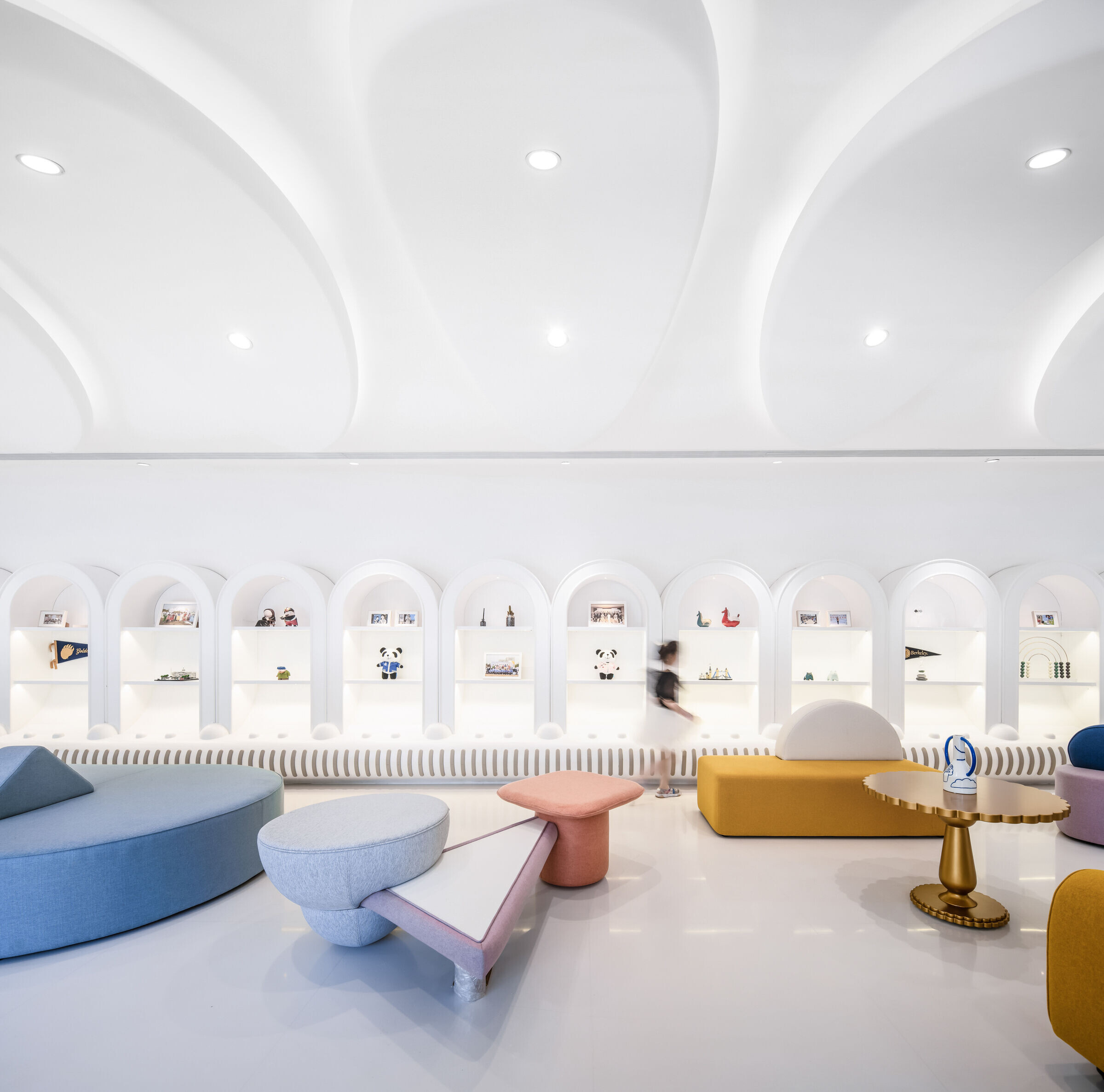
Stepping into the corridor, as a vein connecting classrooms and functional areas, the wall provides a space for children’s works display, and teachers can put up frames and shelves to popularize knowledge and science, which also continue the concept. This vein not only forms the main route for daily life and study in the kindergarten, but also an art museum for children. The skirting lines are designed like ruffles of clouds, and are made into seats for parents and children with soft covering.
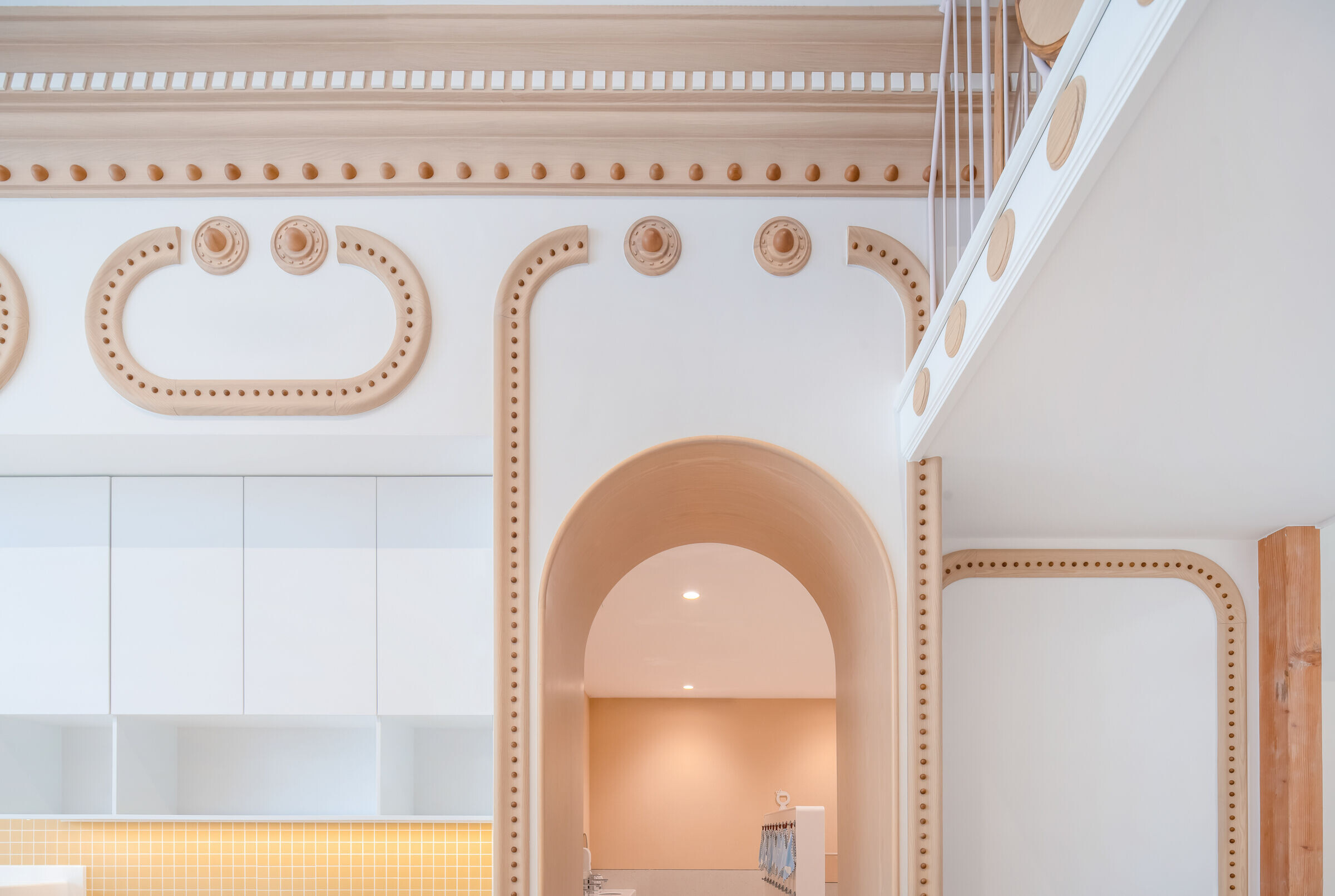
Under such a design strategy, the strong educational significance of the museum is extracted, which is in line with the nature of the kindergarten. Classrooms have become venues like art galleries, cultural centers, science and technology museums, etc, inspiring the cognitive understanding of different disciplines. Through the dynamic design, children could explore from one hall of knowledge to another.
A Free and Growing Field of Knowledge
Preschool education is the first important lesson for children in their life, during which children begin to interact and socialize, touch and perceive the world with their bodies at will. They experience love in interaction, and develop a way of thinking that will affect their whole life. Therefore, such a space should be full of exploration and positive guidance, free and borderless so that children could fulfill their growth transition through different stages and cultivate independent thinking.
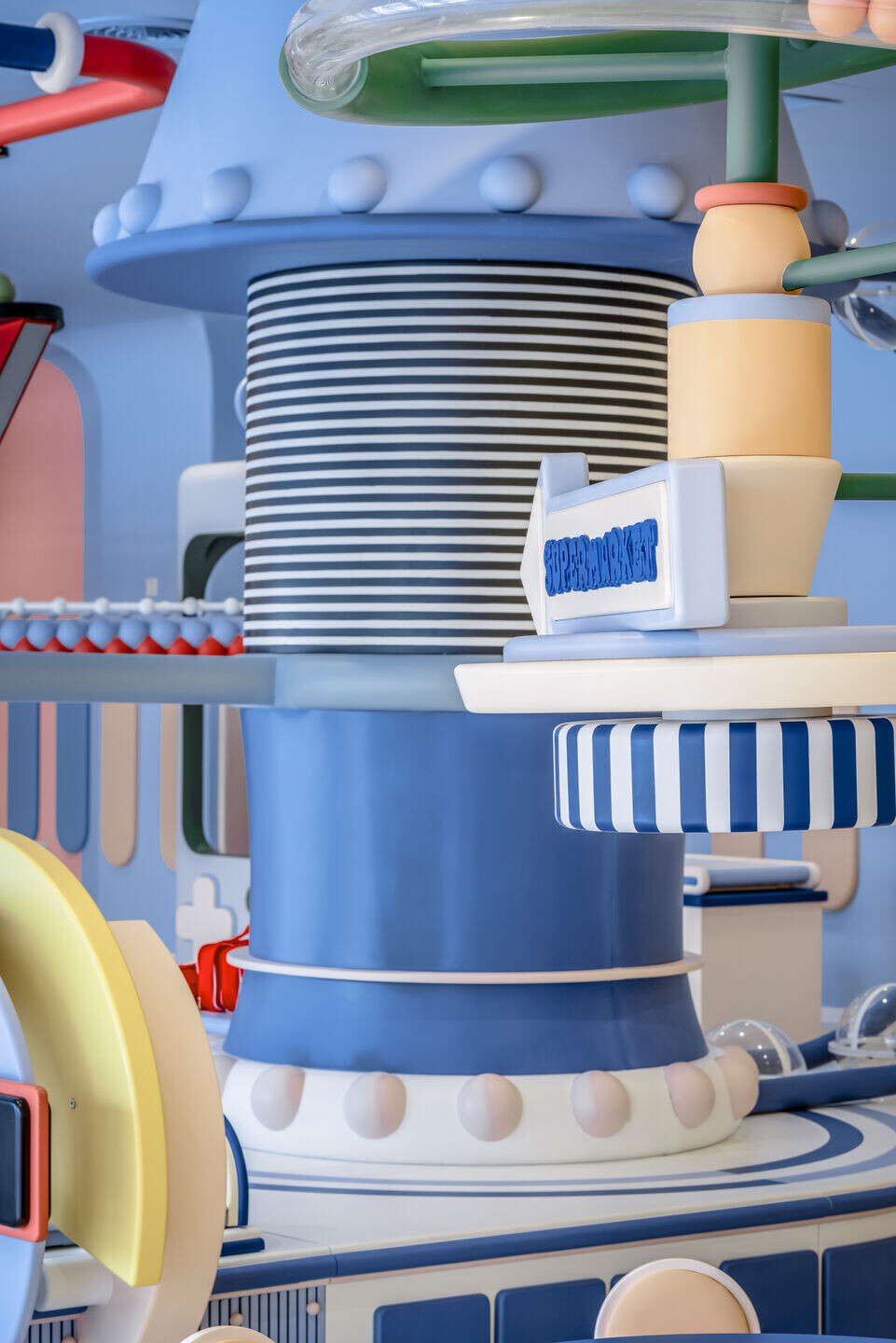
The designer makes great use of smiling curves in line with actual conditions and outlines the soft shape of clouds in the space, while at the same time, also draws inspirations from architect Antoni Gaudí with fine depiction of the details to render a ceremonial grand feeling as the trigger for children's imagination.

Swimming in clouds is a unique experience in this kindergarten. Natural ups and downs of the ceiling arc, walls and the edge of the swimming pool are like lovely clouds, lightly lifting the children's fairy tale dreams. Soft light from the hidden pale pink light band and the ball lamp embedded in the ceiling suffuse the scene, which not only protects children's eyesight, but also strengthen the atmosphere.
The auditorium is also full of fairy-tale vibe. The spherical ceiling and the white background foil the solemn environment. Lighting up the background lights, the seats with gradient colors render beautiful glows, making the whole space looks gently beautiful. Children seem to be wrapped in the blooming flowers, like smart and adorable butterflies.
The designer’s less intervention of design technique is like building a dream, which makes the real world and children's imagination universe merging together and affecting each other. New boundaries are created, and thus, the space turns into a free field for constant ideological progress.
Entertaining method of Heuristic aesthetics
As an activity and living space, the general classroom is of highest usage frequency and high spatial density in the whole kindergarten. The designer adorns the whole white classroom with gentle macaroon colors, and only decorate the ceiling with artistic lamps so as to avoid grabbing too much attention. The sleeping area is located at the side of the classroom, and the partition screen in the form of jigsaw puzzle interestingly echoes the theme of inspiring children to learn independently. At the same time, it can also be used as a whiteboard for writing and painting, which meets the needs of teachers. In order to cultivate good hygiene habits, the classroom also designed washing pools and other equipment of children size, so that they can learn to grow independently in the real simulated environment.
The spire of architecture leads to a characteristic attic classroom. The designer introduces the element of camera with the good wish of "capturing every moment in children's life". Making use of the high ceiling in the attic, the designer put up a play area for climbing up and down, satisfying the children's nature of playing, and the camera lens become passageway and climbing path for children. The childlike decoration on the wall matches the light and soft wood color of furniture, and also underlines the characteristics and delicacy of nobility, making the whole space cozy and lovely.
In the space where children create and display their talents, the designer takes a substraction approach so that the focus of space is the children themselves. In the art classroom, the designer put up colorful lockers and display shelves with interesting techniques just like kneading plasticine freely. The Lego classroom is more concise. The display cabinet simulating craftsman kiln art symbolizes creativity, and the white wall gives full play to children’s imagination.
When it comes to the sports classroom, the warm and bright yellow color can stimulate children's sports nature. The designer has made the storage space for sports equipment on the wall, which integrates storage and display functions, and better enables children to learn how to distinguish these objects. The bottoms of all columns in the classroom are treated with soft materials according to the height of children, so as to prevent them from being injured during exercise.
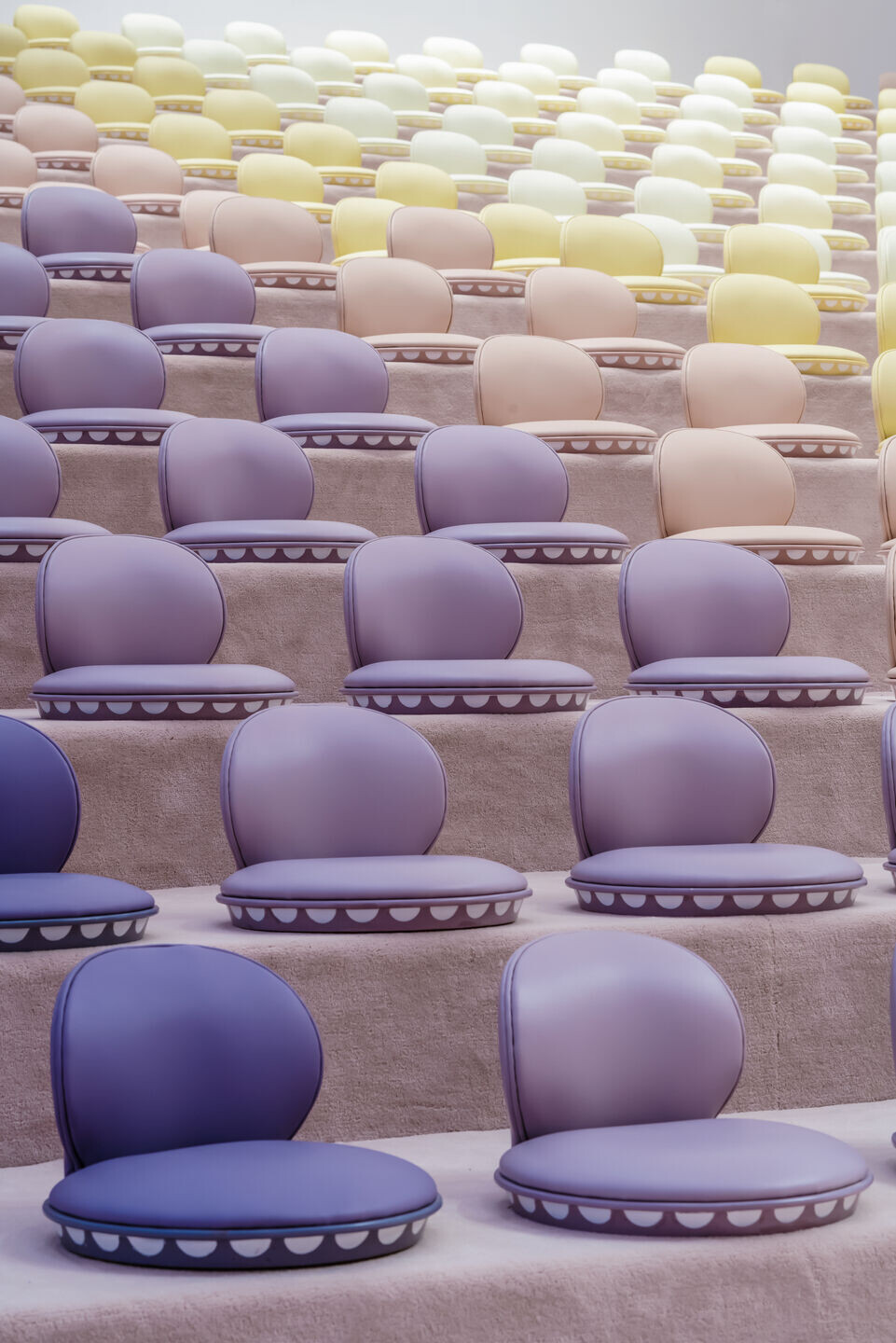
Through the floor-to-ceiling glass of the reading classroom, you can see a small world full of knowledge. Shaping different height in space, the designer divides reading areas into different reading experiences for children to choose freely. All cabinets and steps are covered with artificial leather to avoid collision and scratch. The exploration space is a special classroom, where children will explore and discover the mysteries of science. Therefore, an arc lamp strip simulating star track is designed, and the cabinets inspired from technical equipment such as pipeline and launching cabin also highlight the theme.
In consideration of functional mobility, the traditional culture classroom and dance classroom are next to each other and only separated by folding doors, so that the two classrooms can be combined into a multifunctional compound space for other purposes. In the traditional culture classroom, the window covers of oriental aesthetics fit the themes of wall decoration, which is used to display and hang the Chinese and Western classical or modern musical instruments. It also shows the kindergarten's international vision. The dance classroom continues the wall design, unifies the aesthetic tonality of the space with a storage cabinet convenient for clothes storage.
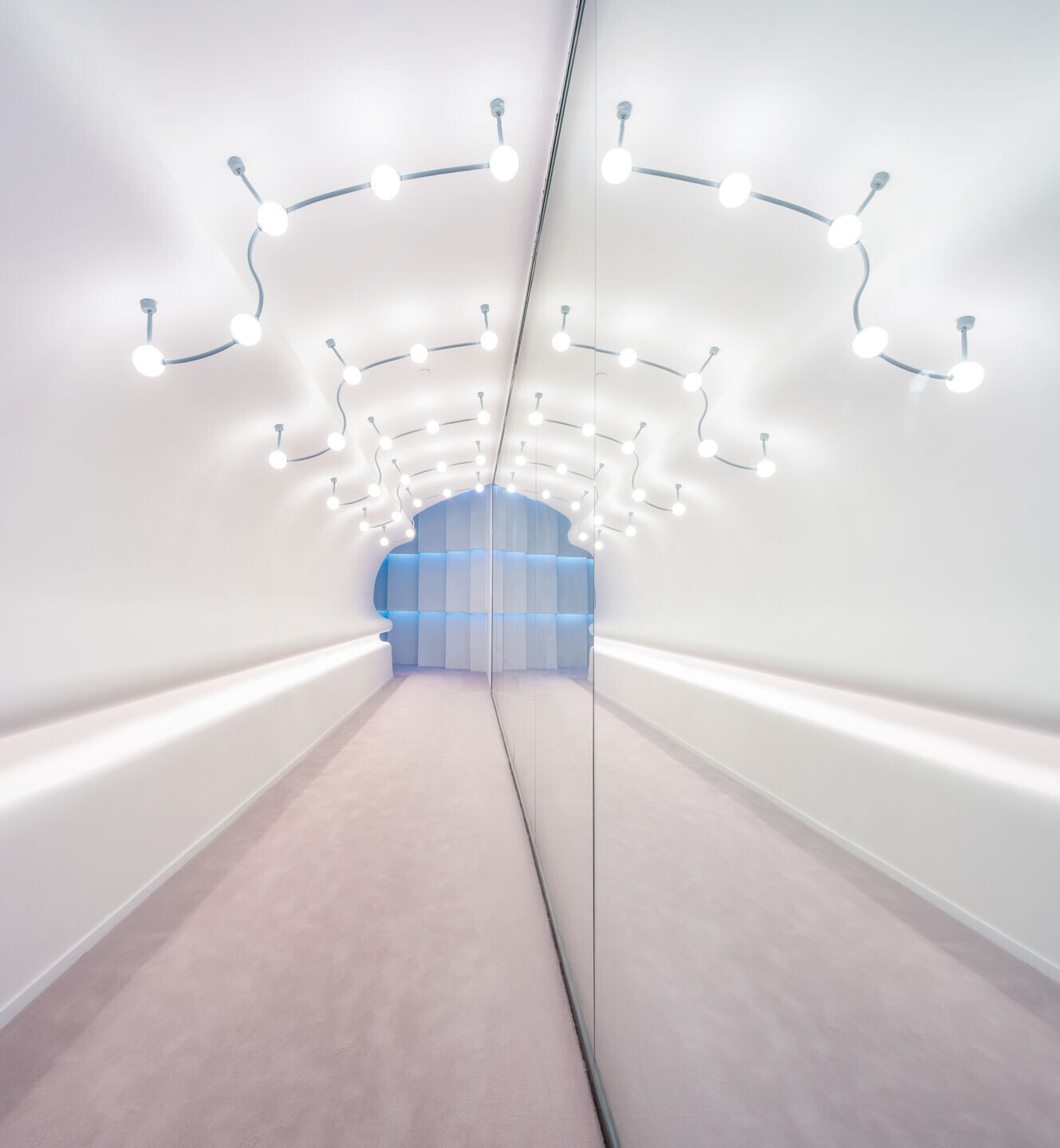
In the simulation city where children could enjoy fun of occupational experience, the designer has integrated the design of simulated facilities into the whole theme, incorporating simulated supermarkets, hospitals, other common facilities and even a real kitchen. The unity of aesthetic makes the space looks like a mini city for children.
Health room, piano room, psychological game room and other office areas used by teachers are subordinate functional spaces with low density, follow the soft color tone of the whole project in color matching, and are exquisitely designed with details such as crown moulding and wall decoration. In this case, children and parents will not feel inharmonious in aesthetics when they step into any space in the kindergarten.
Expectation and value of children aesthetic education
Different from traditional kindergarten design, Chang Xing Zi Ling Kindergarten has its unique brand implication and differentiated color schemes. The designer integrates function, aesthetics and avant-garde expression with considerate thinking, and presents a smart and dreamy aesthetics system accord with children aesthetic needs.
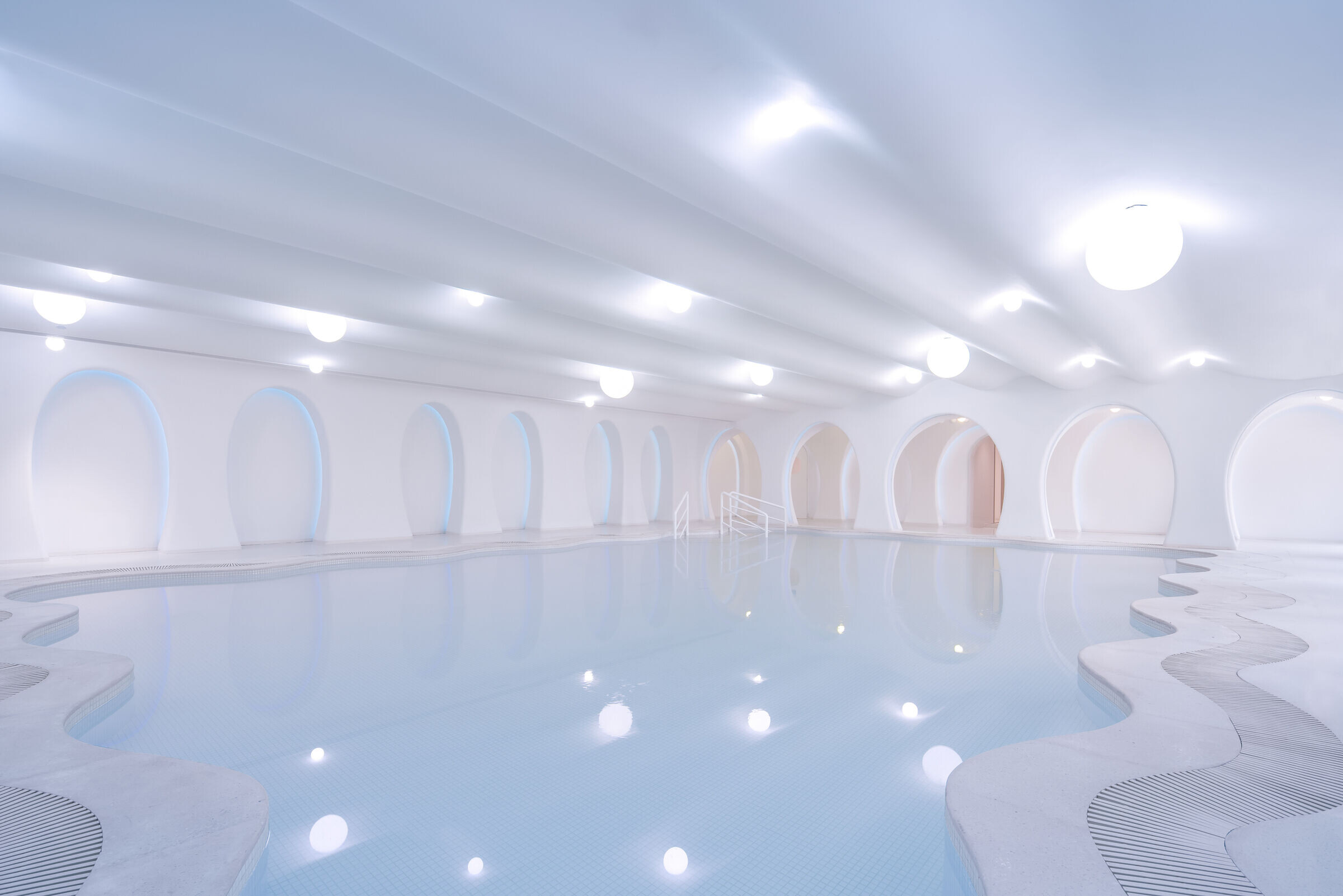
The large area of white space allows natural connection between different areas as a whole. The harmonious match of cool and warm colors in details meets the needs of different regional attributes, and at the same time, exercises children's observation ability and enriches visual appreciation. The embellishment of brand color makes children enhance their affinity for the brand in daily edification. The project has not adopted dazzlingly bright colors, in an effort to avoid creating distraction and highlight the children and their creations as the core of the venue.
Childhood memories are always ethereal and distant, but in the corner of our memories that we can't clearly recall, subtle influences of specific places or events continue to bring energy to us as an adult. To create a space accompanying child for several years, the design should be of less intervention without forming a clear style. More attention should be paid to create experiences full of psychological hints, so that children could wander and run aimlessly and build up emotional connections with the space which eventually become warm memories. Thus the space itself, turns out to be a dream woven by the designer existing in the children’s spirit world transmitting positive energy in their lives.
