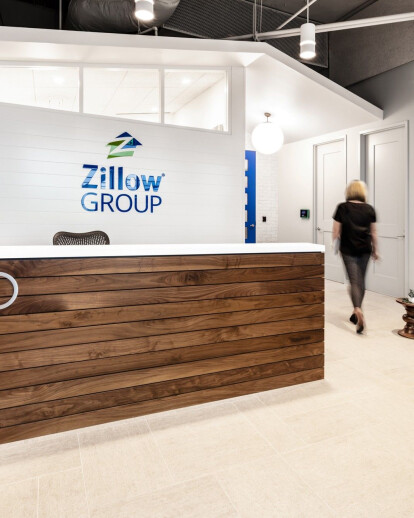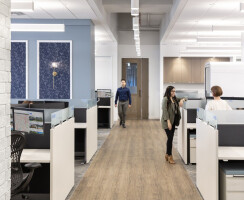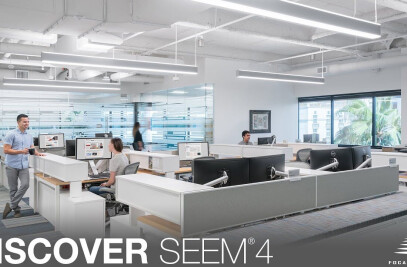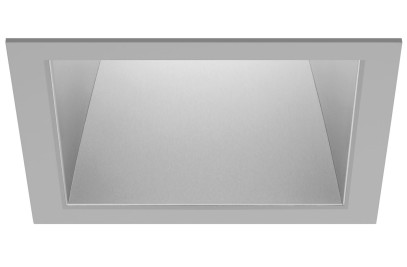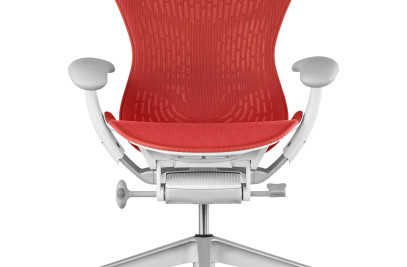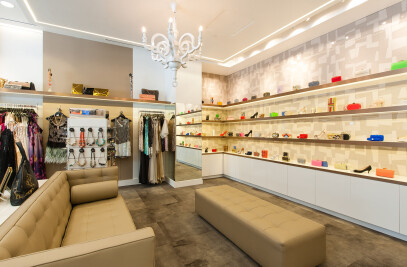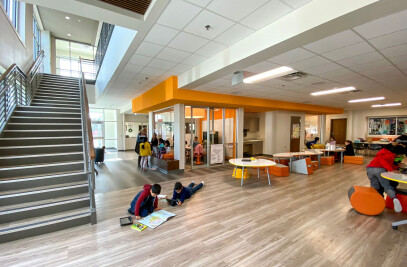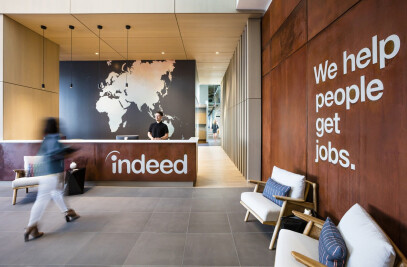A new venture for the online real estate company.
Quickly outgrowing their local co-working space, Zillow relocated to a tech-hub with the space and amenities for their growing team — charging Corgan with designing a memorable, creative space that would attract and retain staff, honor their recognized brand and mission, and add the functionality needed for their expanding and diverse team.
As an authentic representation of their culture and business in residential real estate, Corgan drew inspiration from residential design representative of the local market. The office floor plan was divided into three neighborhoods, each based on a popular neighborhood in the Phoenix area — Mid-Century Modern, Historic, and Arcadia. Wallcoverings and brick and wood paneled accent walls, lighting and furniture accents, and floorings in the open spaces and meeting areas cohesively reinforce and celebrate the signature hallmarks of these styles. The breakroom includes elements of a farmhouse style kitchen, inviting employees to relax and unwind in the adjacent backyard-like seating area, which also doubles as a training room with privacy curtains.
Connected by a major circulation path that defines these neighborhoods, the design intuitively connects staff with key amenities and workspaces throughout the office—prioritizing and encouraging employee’s power of choice in shaping their workday. From private phone rooms and huddle rooms for small team meetings, to larger conference rooms and relaxed collaboration zones, teams or individuals can customize their environment, finding ample opportunities for focused work as well as casual and intentionalopportunities connection points to problem-solve and exchange ideas with others.
Zillow’s residentially-inspired, welcoming style blends seamlessly with the local flair of the Phoenix area. Corgan helped Zillow realize an office that is uniquely theirs, while upholding brand standards, and creating a space that mirrors the creativity and warmth of their employees.
